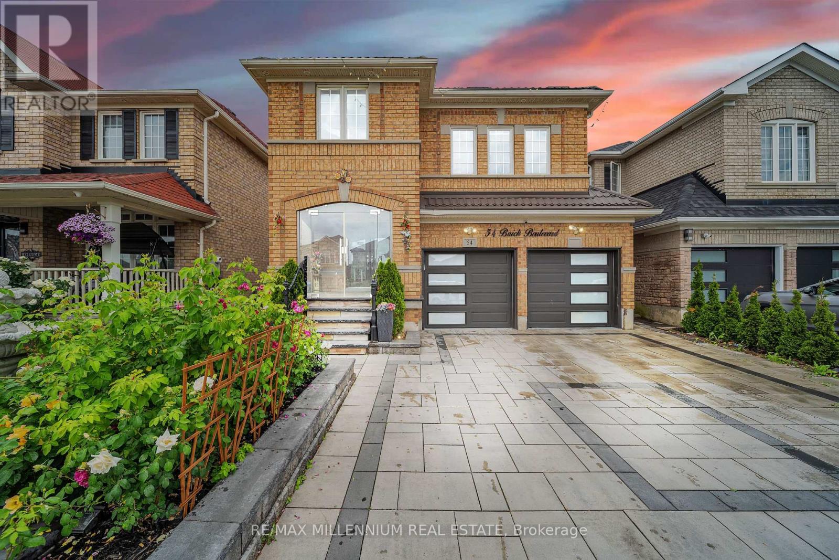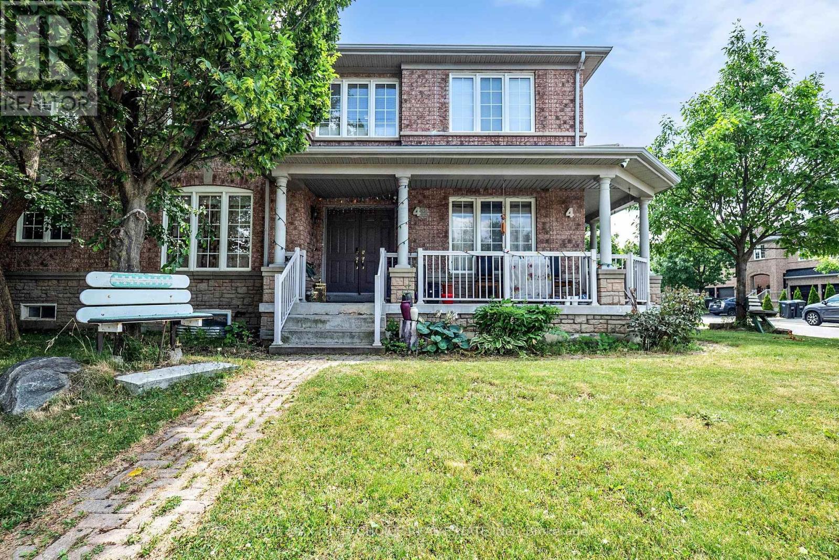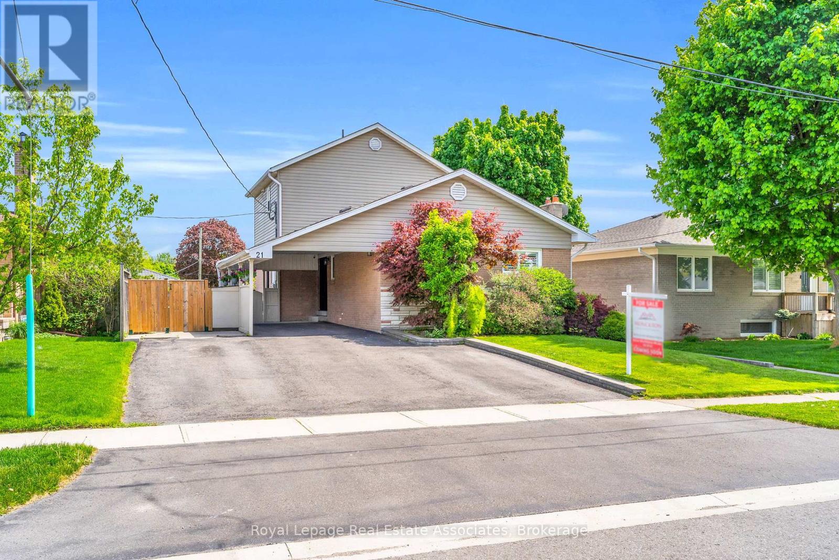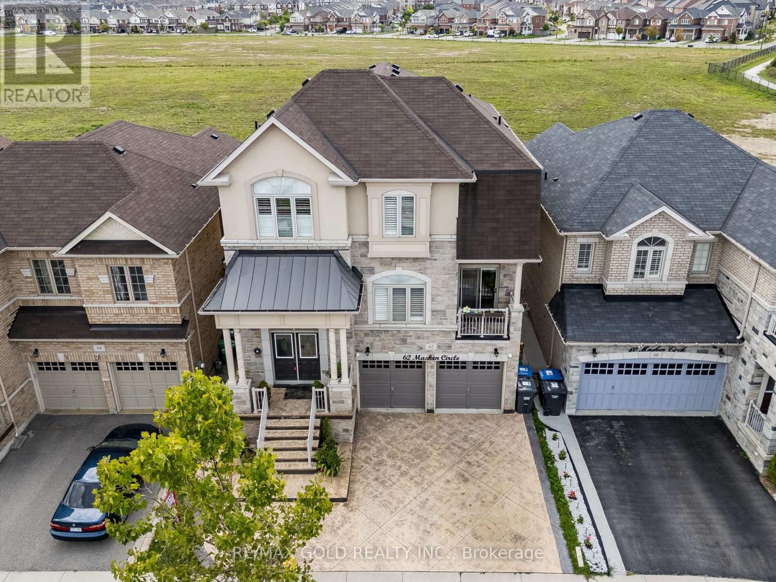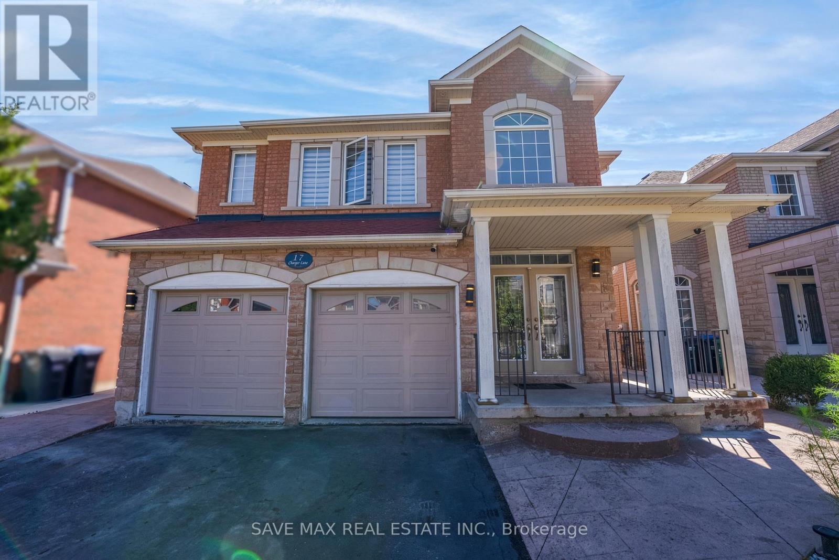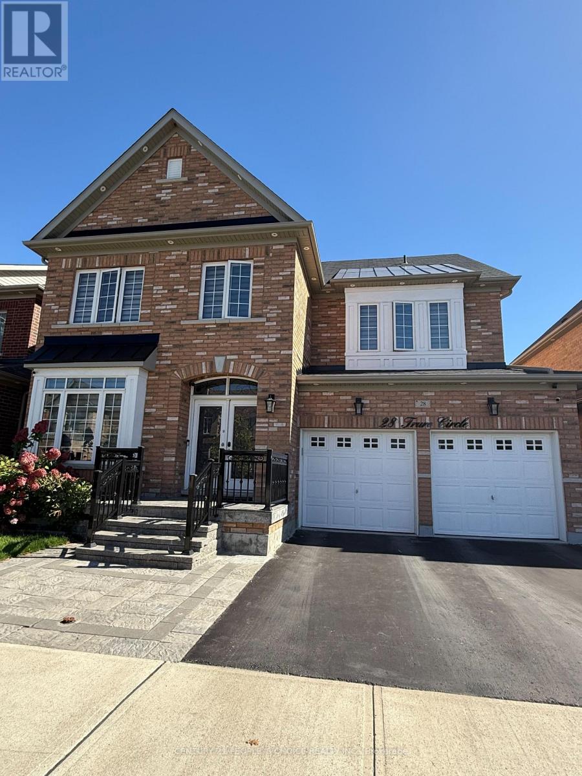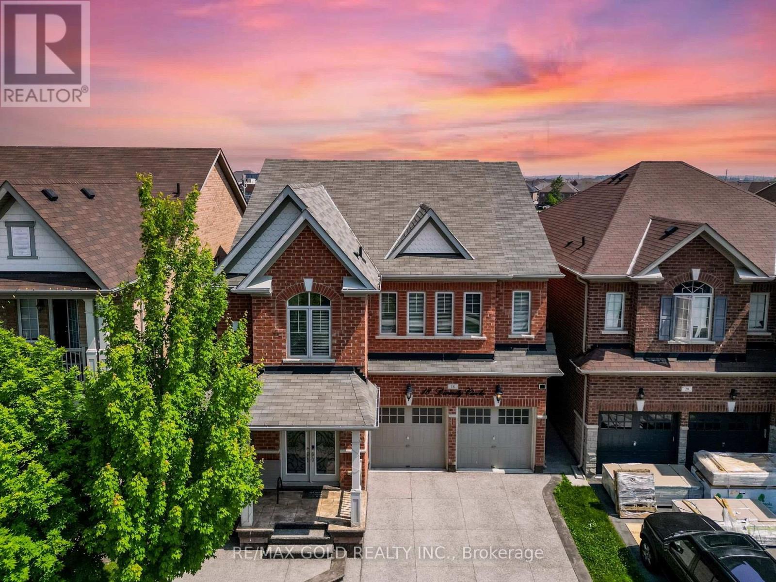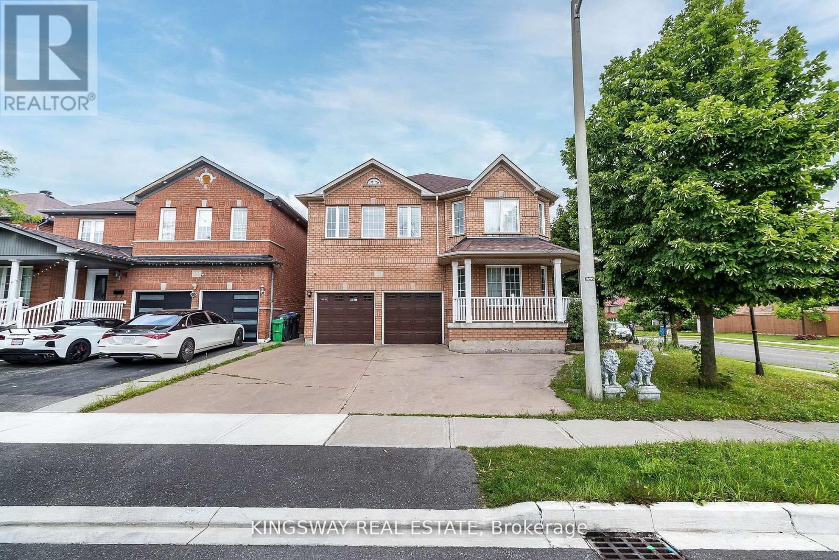Free account required
Unlock the full potential of your property search with a free account! Here's what you'll gain immediate access to:
- Exclusive Access to Every Listing
- Personalized Search Experience
- Favorite Properties at Your Fingertips
- Stay Ahead with Email Alerts
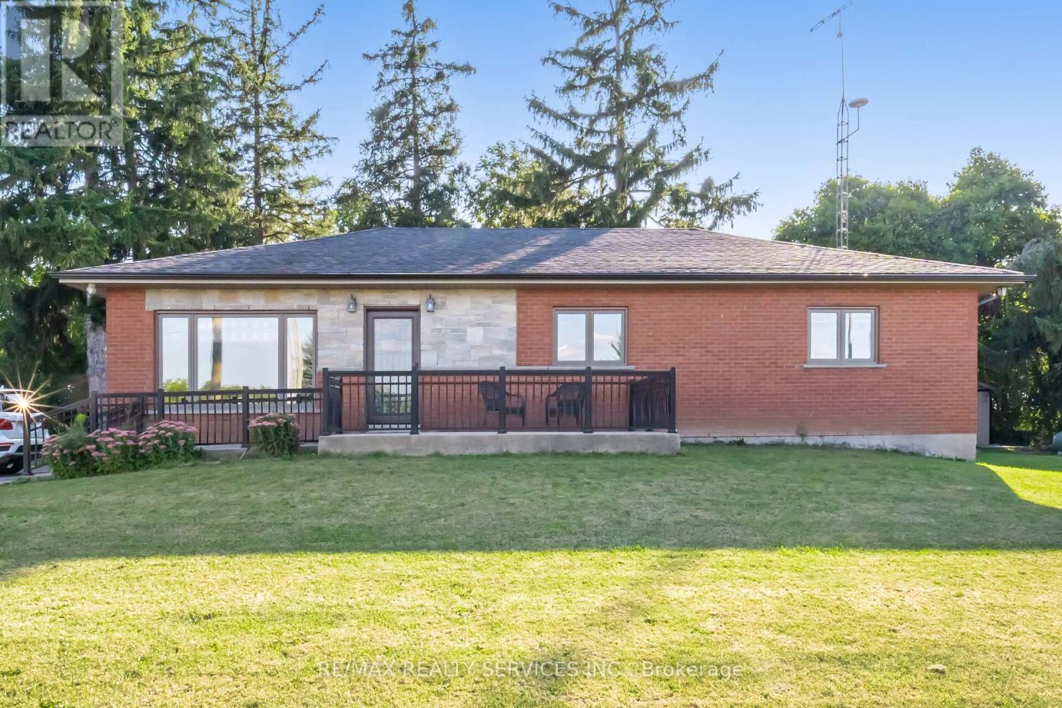
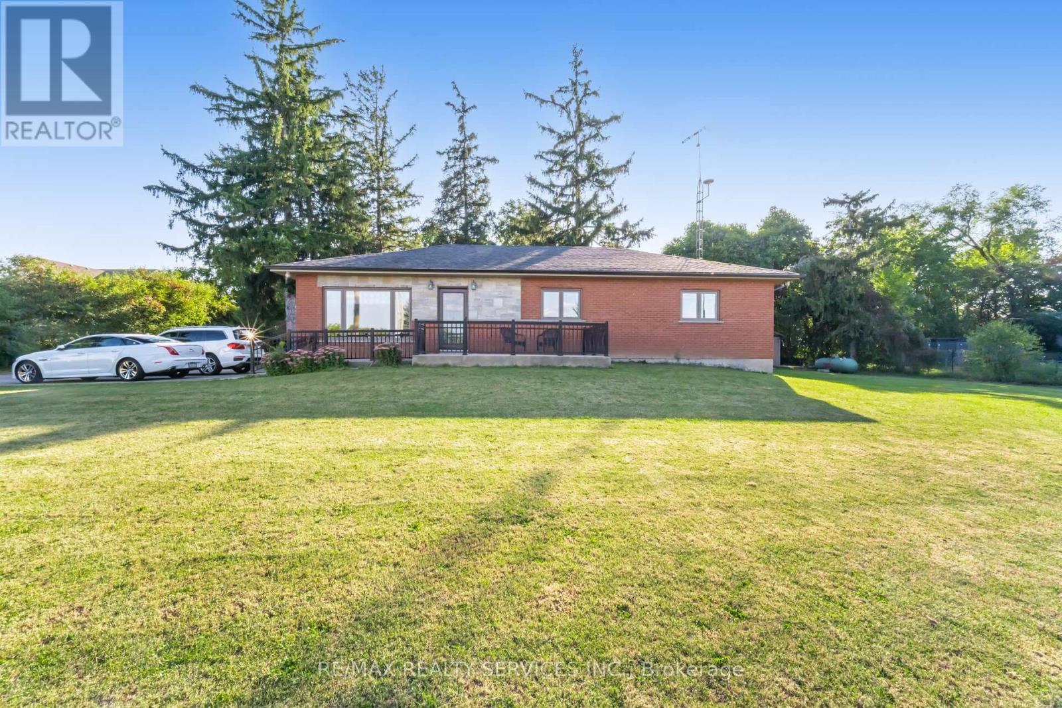
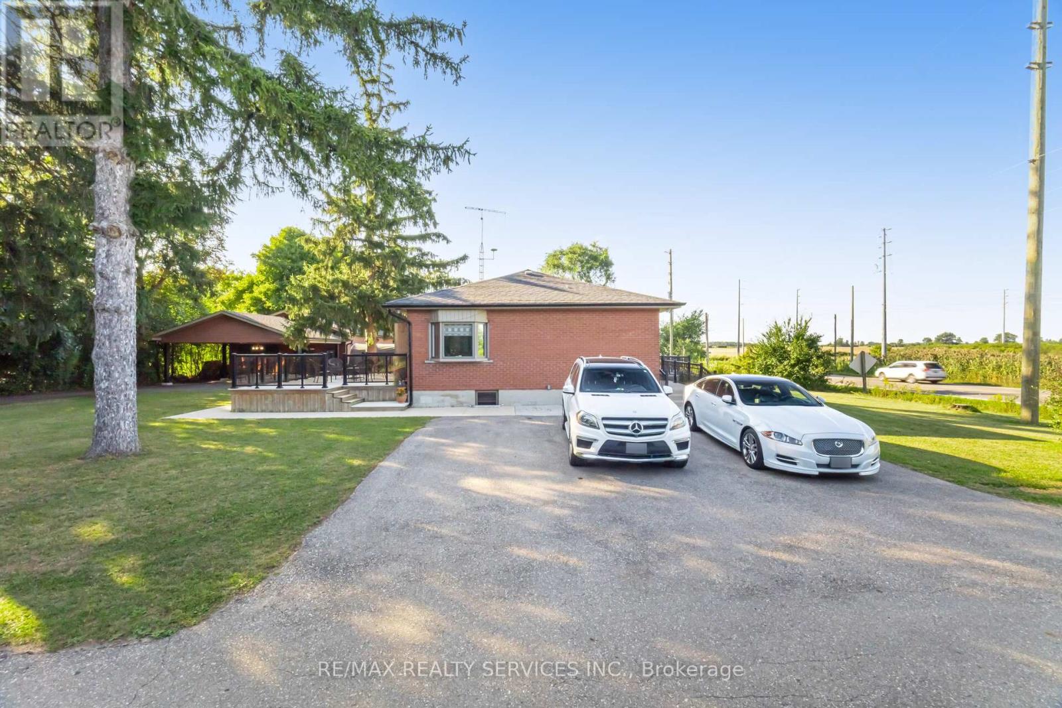
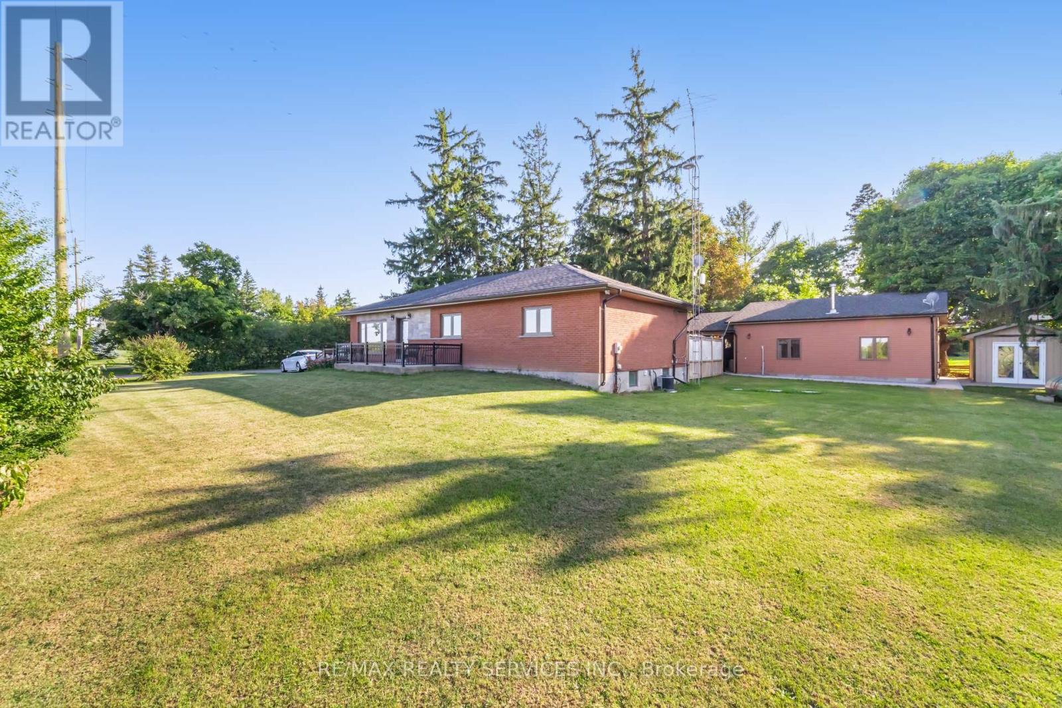
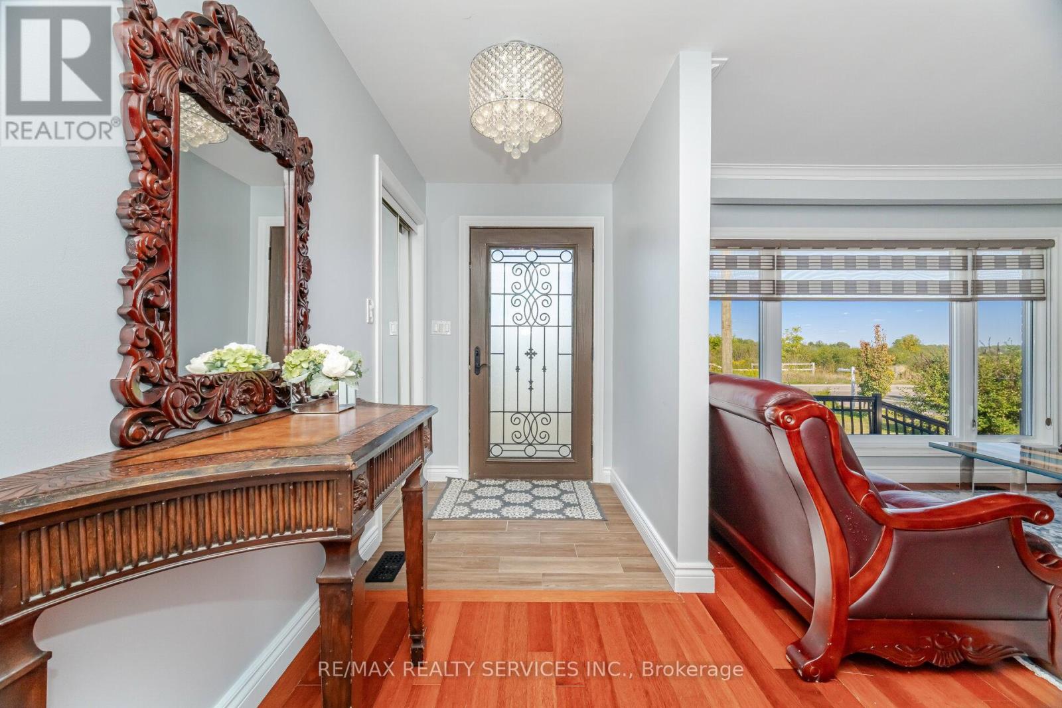
$1,399,000
10946 WINSTON CHURCHILL BOULEVARD
Halton Hills, Ontario, Ontario, L7G4S7
MLS® Number: W12396964
Property description
Income Property with $7200/Month Rental, Full Brick Detached Bungalow in Georgetown Desirable Community Features 7 Bedrooms, 4 Full Washrooms & The 3 Self-Contained Units w/ Separate Entrances - Basement Apartment & Garden Suite. Recent Renovations Throughout Turnkey Investment Opportunity. Upper Bungalow 3 Bedrooms 2 Full Washrooms. The Basement Apartment With Separate Entrance 2 Bedrooms, 1 Washrooms, Huge Living Room With Big Windows, Detached Garage/Workshop Fully Heated Converted In To Garden Suite Apartment with 2 Bedrooms 1 Washroom With Separate Heating System, Incredible Opportunity For Investors or First-Time Buyers! This Property Has Been Extensively Upgraded & Offers Great Flexibility To Live in One Unit & Rent the Rest or Enjoy Strong Cash Flow From All 3 Units. A Rare Find in a High-Demand Area! The Main Bungalow Rental Potential $3000/- , Basement Apartment $2000/- & Garden Suite Apartment $2200/-. Live Mortgage Free. The Location Highlights: 5 Minutes to Grocery Stores, 7 Minutes to GO Station, Surrounded by Excellent Schools, Family-Friendly Neighborhood 15 Mins to Milton, Mississauga & Brampton, Close to Highways & Plaza etc. Sits On Approximately Half An Acre Land
Building information
Type
*****
Age
*****
Appliances
*****
Architectural Style
*****
Basement Features
*****
Basement Type
*****
Construction Style Attachment
*****
Cooling Type
*****
Exterior Finish
*****
Fireplace Present
*****
FireplaceTotal
*****
Fireplace Type
*****
Flooring Type
*****
Foundation Type
*****
Heating Fuel
*****
Heating Type
*****
Size Interior
*****
Stories Total
*****
Utility Water
*****
Land information
Sewer
*****
Size Depth
*****
Size Frontage
*****
Size Irregular
*****
Size Total
*****
Rooms
Main level
Bathroom
*****
Bedroom 3
*****
Bedroom 2
*****
Primary Bedroom
*****
Living room
*****
Dining room
*****
Kitchen
*****
Basement
Bedroom 5
*****
Bedroom 4
*****
Living room
*****
Bathroom
*****
Courtesy of RE/MAX REALTY SERVICES INC.
Book a Showing for this property
Please note that filling out this form you'll be registered and your phone number without the +1 part will be used as a password.

