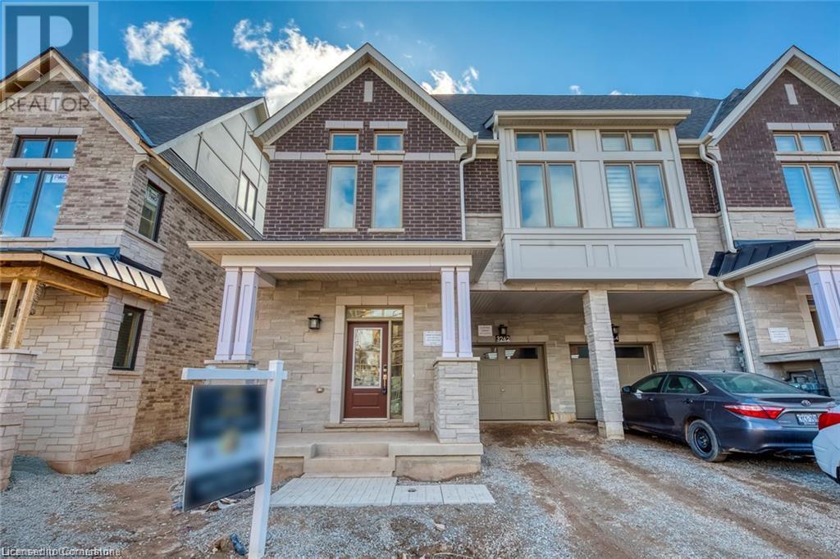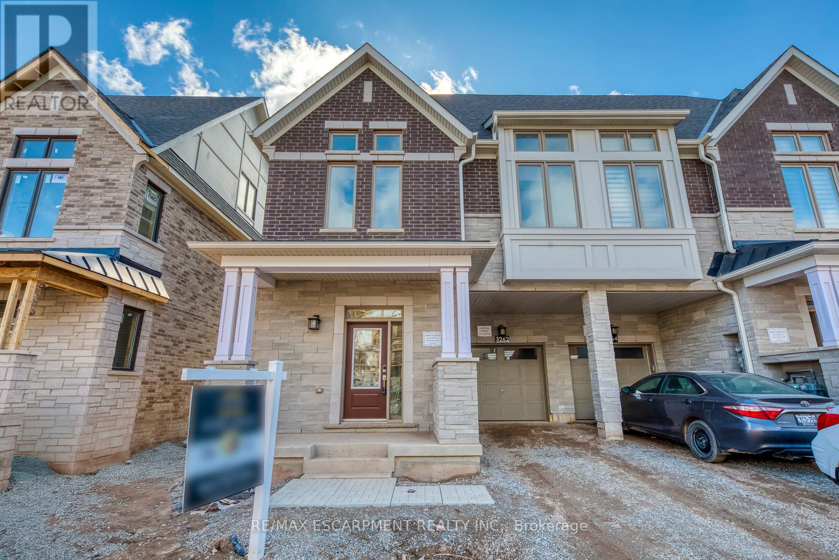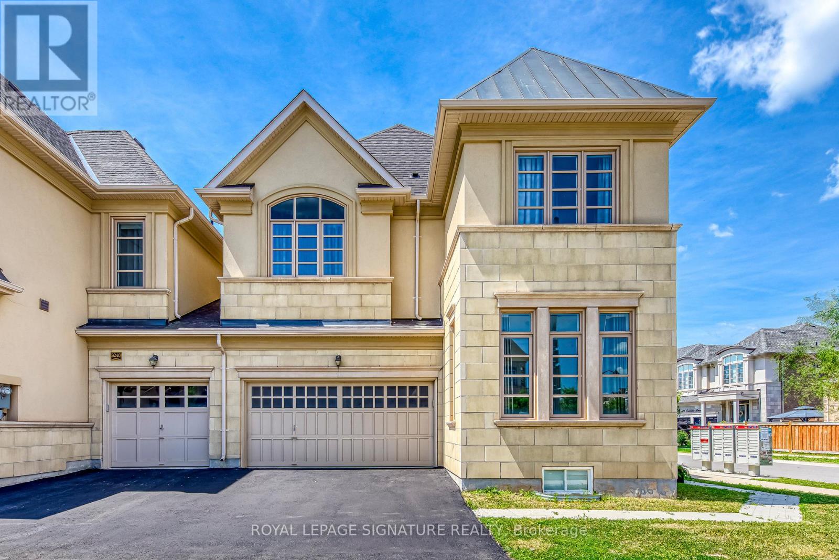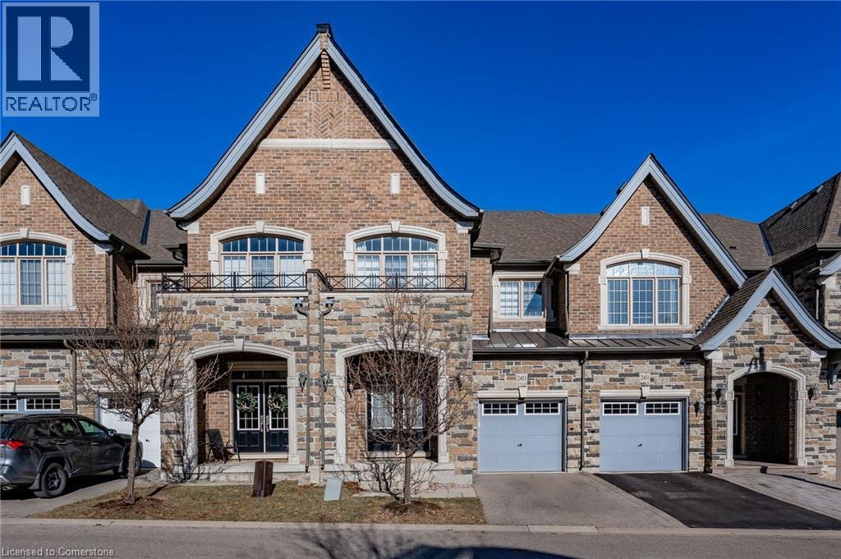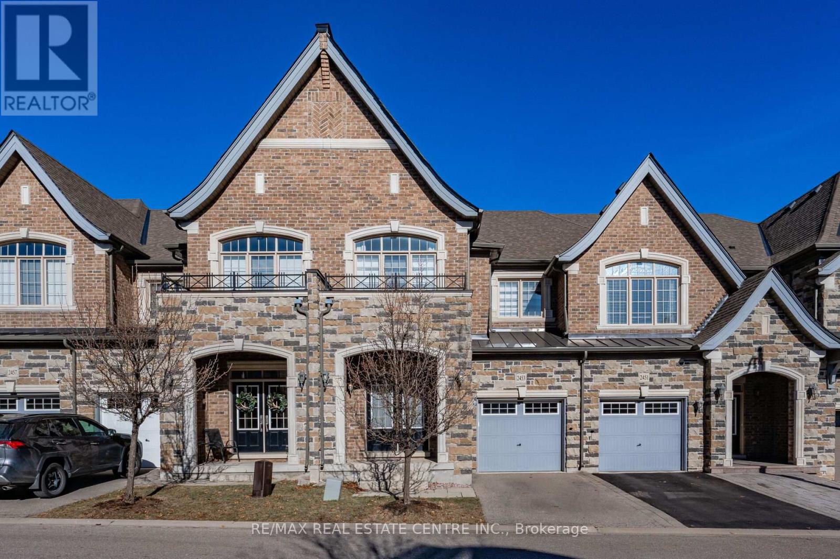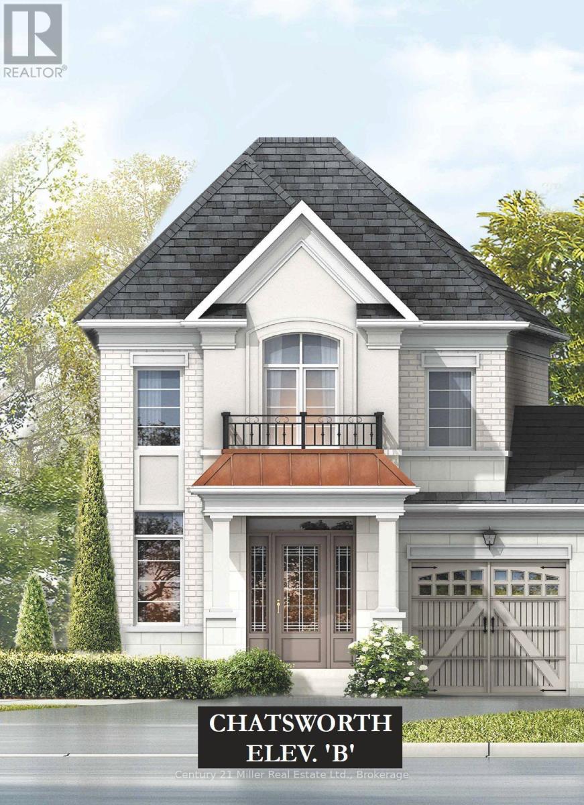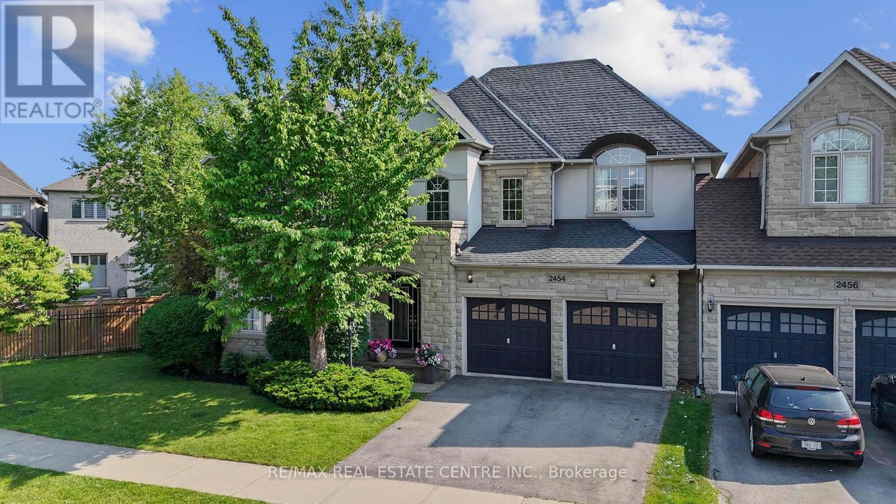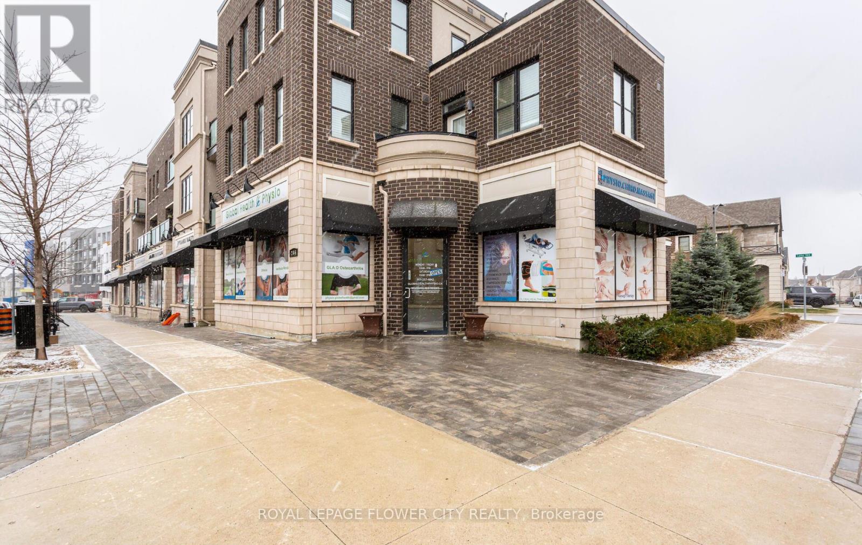Free account required
Unlock the full potential of your property search with a free account! Here's what you'll gain immediate access to:
- Exclusive Access to Every Listing
- Personalized Search Experience
- Favorite Properties at Your Fingertips
- Stay Ahead with Email Alerts
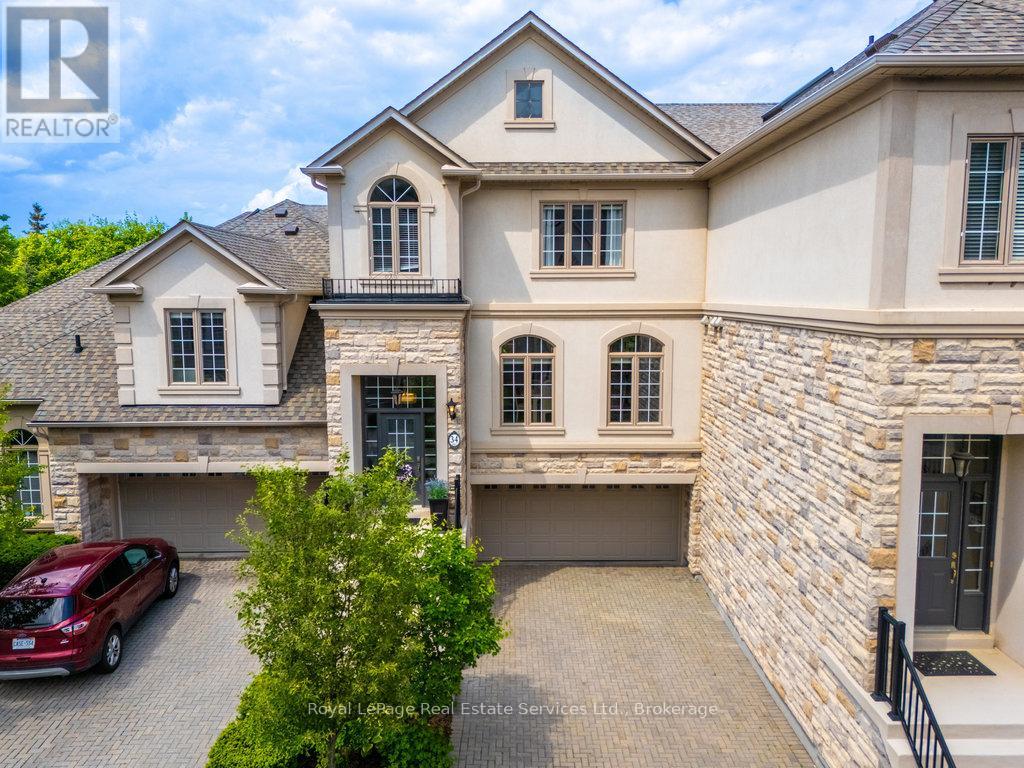
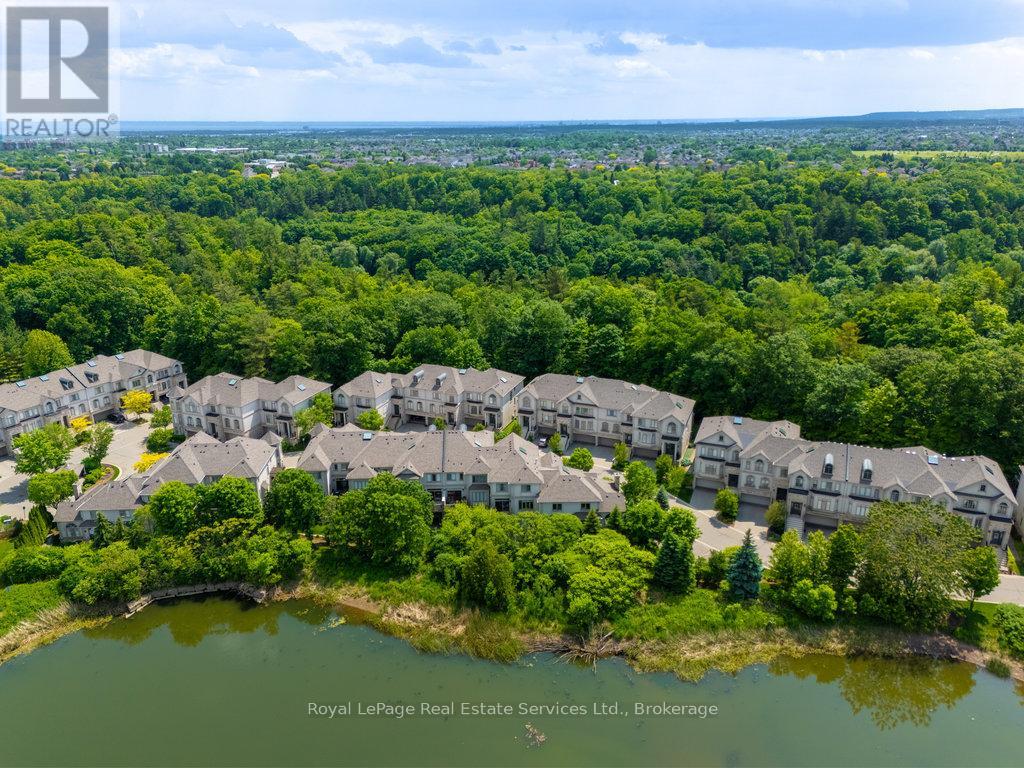
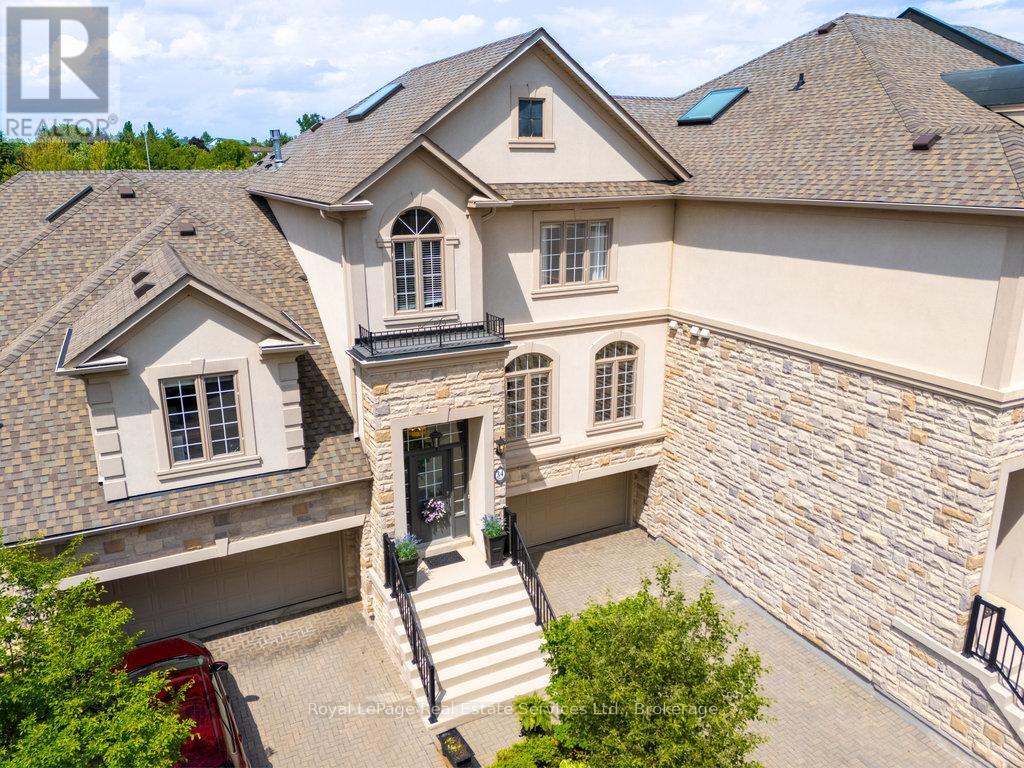
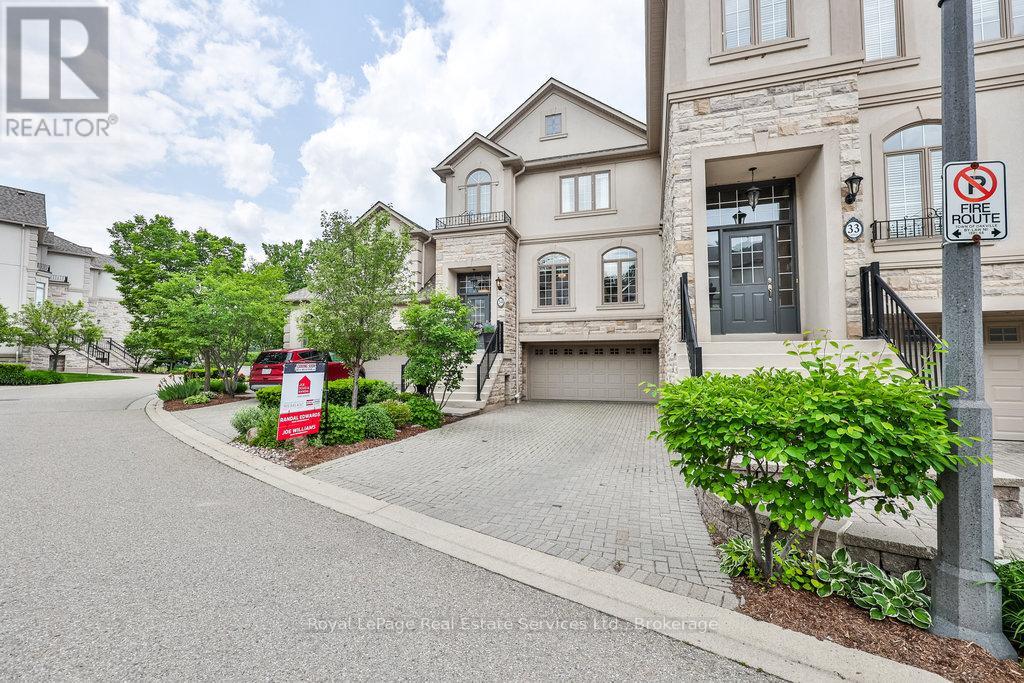
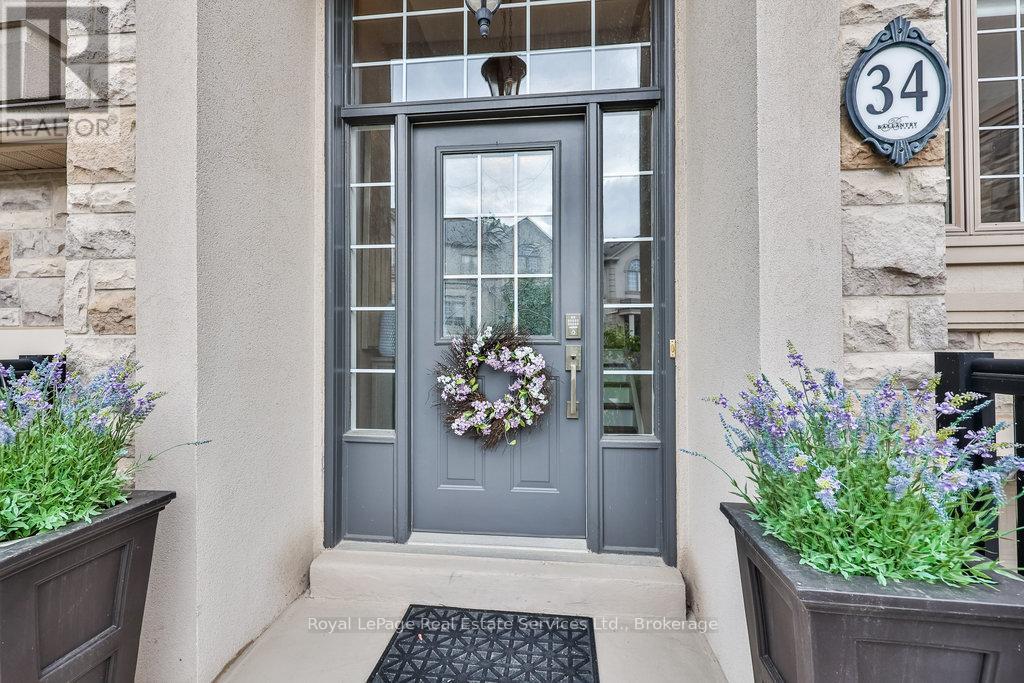
$1,699,000
34 - 2400 NEYAGAWA BOULEVARD
Oakville, Ontario, Ontario, L6H7P5
MLS® Number: W12401231
Property description
Updated & turn-key executive townhome backing onto greenspace and pond with no rear neighbours. Winding Creek Cove is a private community surrounded by ravines, ponds & greenspace. Steps to the 16 Mile Creek park and trail network. Extensive upgrade list available via virtual tour & attachments. Timeless curb appeal with stone and stucco exterior & manicured gardens. Bright foyer with high ceilings, modern light fixture, double closet and front door with stained glass, sidelights and transom window. Pot lighting & upgraded light fixtures throughout. Living room boasts hardwood, crown moulding, and designer feature wall with Valor gas fireplace with quartz surround. Custom kitchen with Stainless steel Kitchenaid appliances, pendant lighting, custom cabinets, backsplash, quartz counters and large peninsula with bar seating. Adjacent breakfast room with hardwood and walkout to deck overlooking pond and greenspace. Butlers pantry from kitchen leads to dining room with sconce lighting, arched transom-style picture windows, coffered ceiling and crown moulding. Wood stairs with runner and banister with metal spindles and overhead skylight lead you to the upper level. Primary bedroom features two walk-in closets, wall of built-in closets and pond views. Unwind in the 4pc ensuite with quartz counter vanity, separate tub & separate shower overlooking greenspace. Two additional large bedrooms, main bath and convenient laundry room on upper level. Above grade lower level with bright rec room with high ceilings, California shutters, and walk-out to back patio. Lower level also features inside entry from the garage & 2 pc bath. Double wide driveway and garage (parking for 6 cars total). Eaves with leaf guards. Deck can be expanded/improved, with credit available from condo corporation (ask listing agent). Exceptional location with easy access to hospital, shopping, golf, restaurants, and steps to the 16 Mile Creek trails. Upgrade list attached & via virtual tour link.
Building information
Type
*****
Age
*****
Amenities
*****
Appliances
*****
Basement Development
*****
Basement Features
*****
Basement Type
*****
Cooling Type
*****
Exterior Finish
*****
Fireplace Present
*****
FireplaceTotal
*****
Flooring Type
*****
Foundation Type
*****
Half Bath Total
*****
Heating Fuel
*****
Heating Type
*****
Size Interior
*****
Stories Total
*****
Land information
Amenities
*****
Landscape Features
*****
Surface Water
*****
Rooms
Ground level
Bathroom
*****
Recreational, Games room
*****
Third level
Bedroom
*****
Bedroom
*****
Laundry room
*****
Bathroom
*****
Primary Bedroom
*****
Bathroom
*****
Second level
Bathroom
*****
Living room
*****
Dining room
*****
Eating area
*****
Kitchen
*****
Courtesy of Royal LePage Real Estate Services Ltd., Brokerage
Book a Showing for this property
Please note that filling out this form you'll be registered and your phone number without the +1 part will be used as a password.
