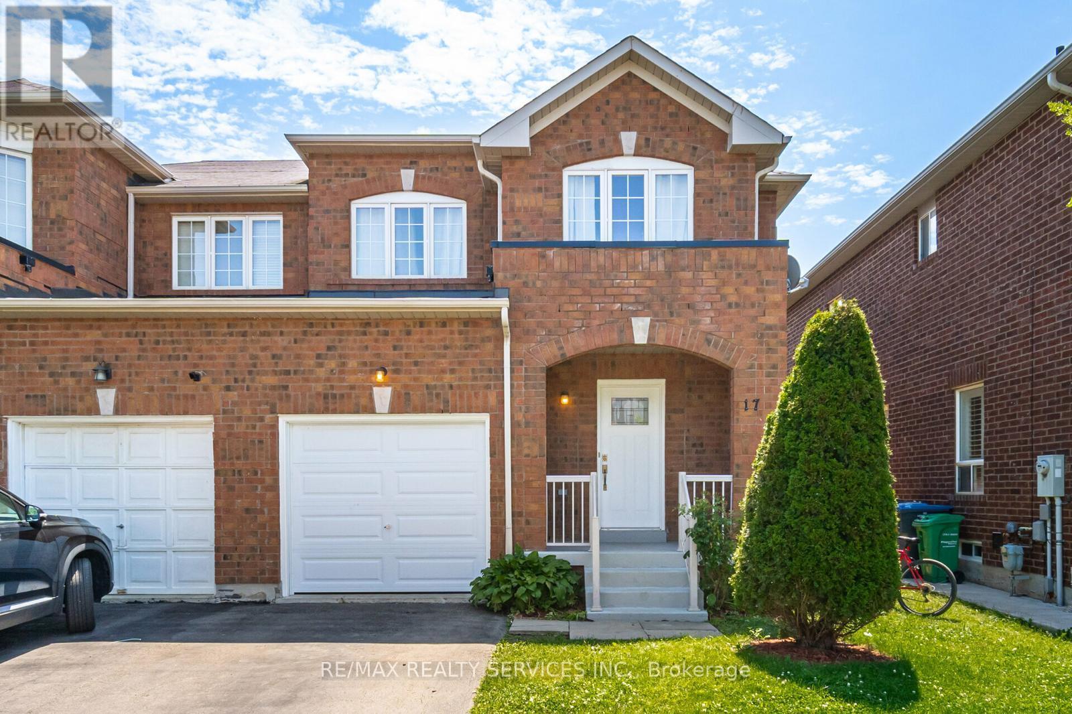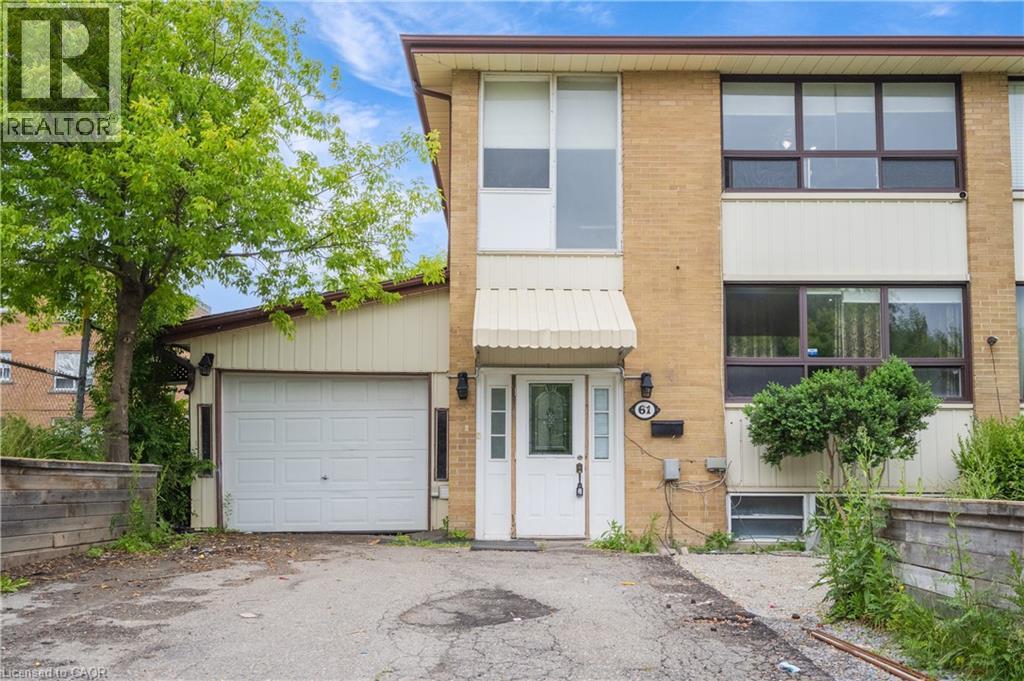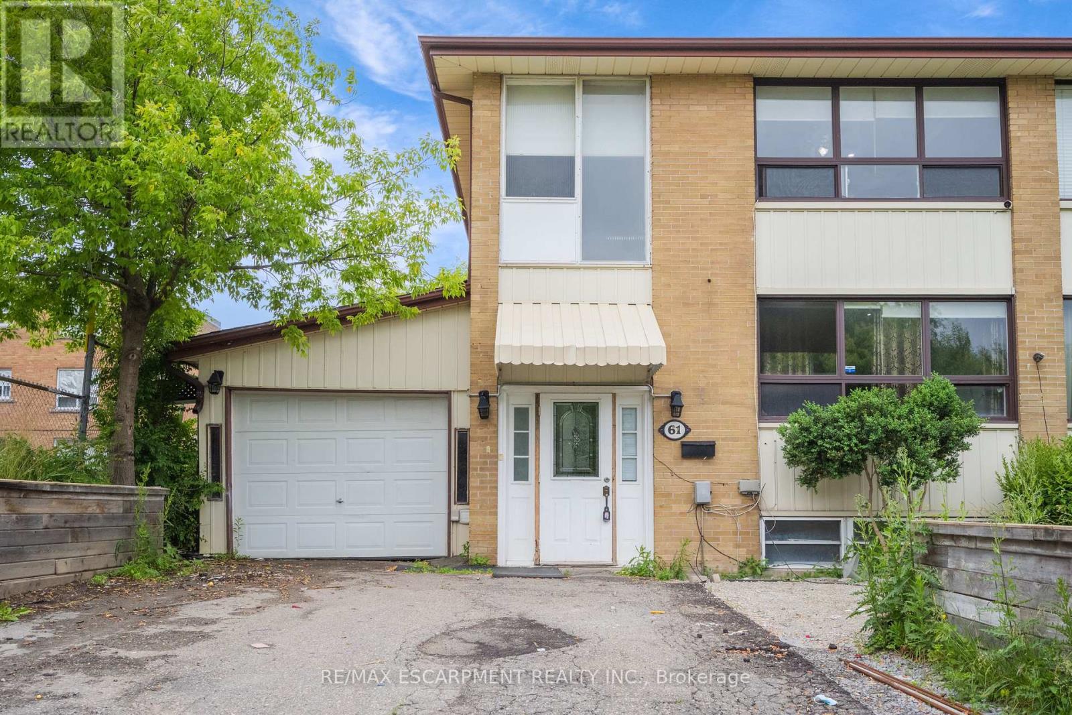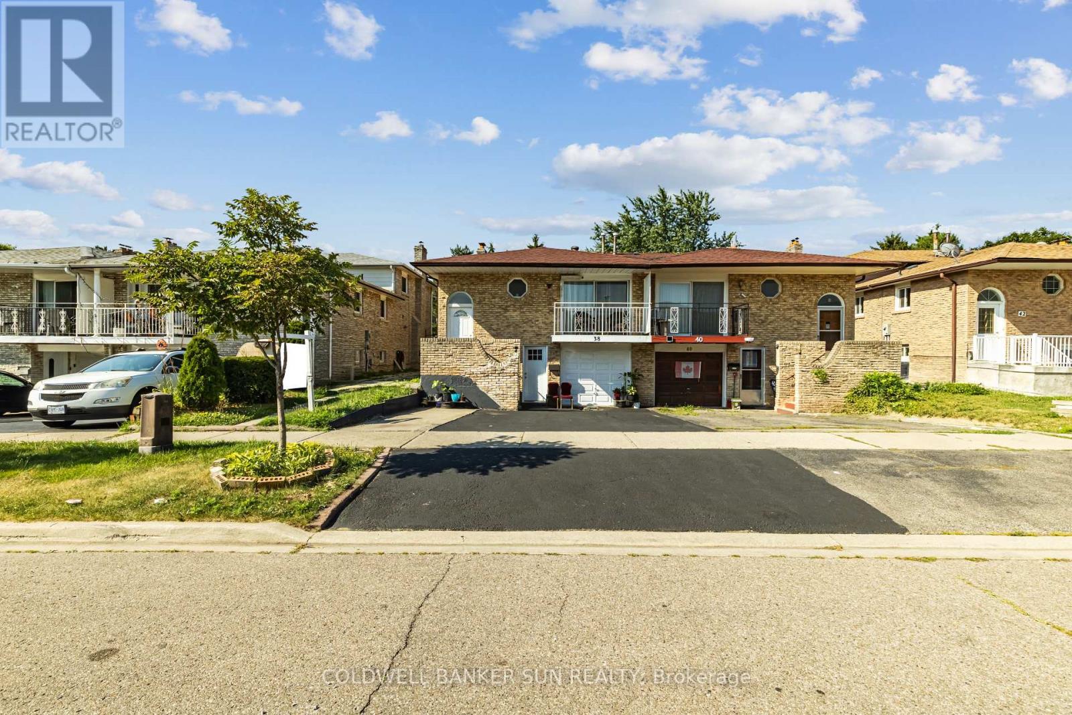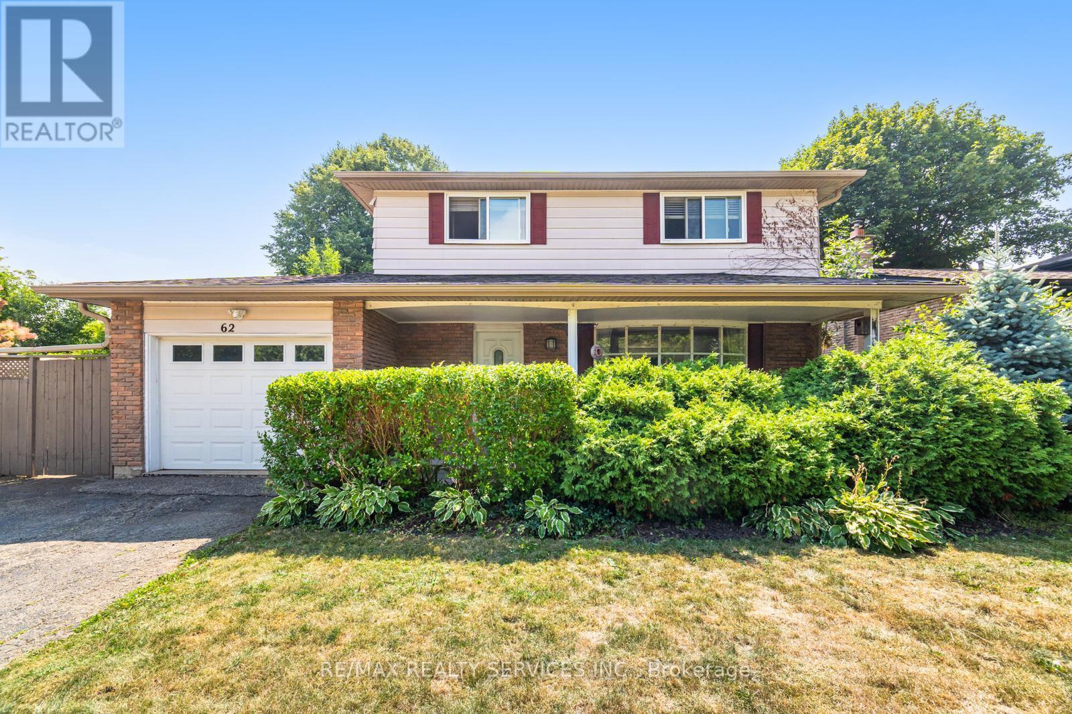Free account required
Unlock the full potential of your property search with a free account! Here's what you'll gain immediate access to:
- Exclusive Access to Every Listing
- Personalized Search Experience
- Favorite Properties at Your Fingertips
- Stay Ahead with Email Alerts
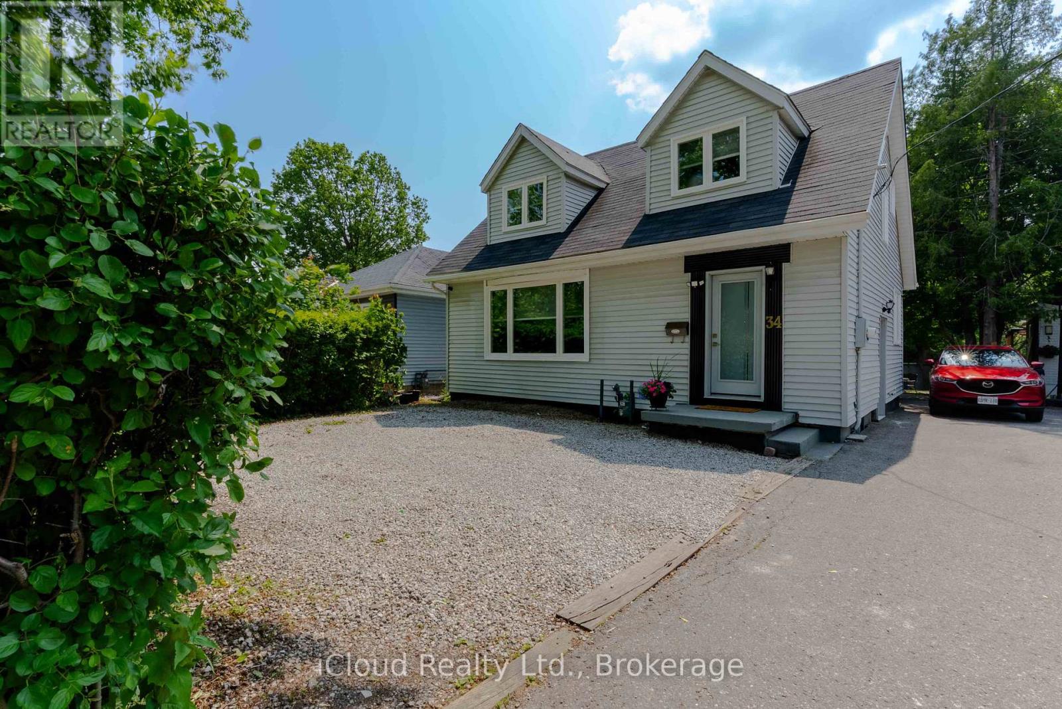
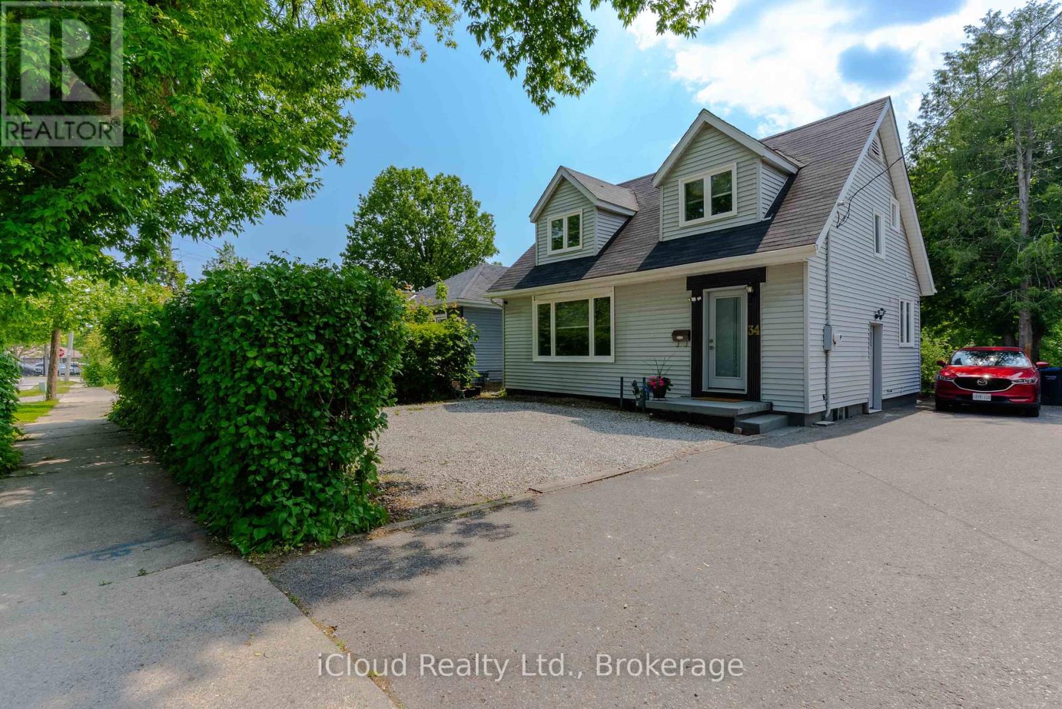
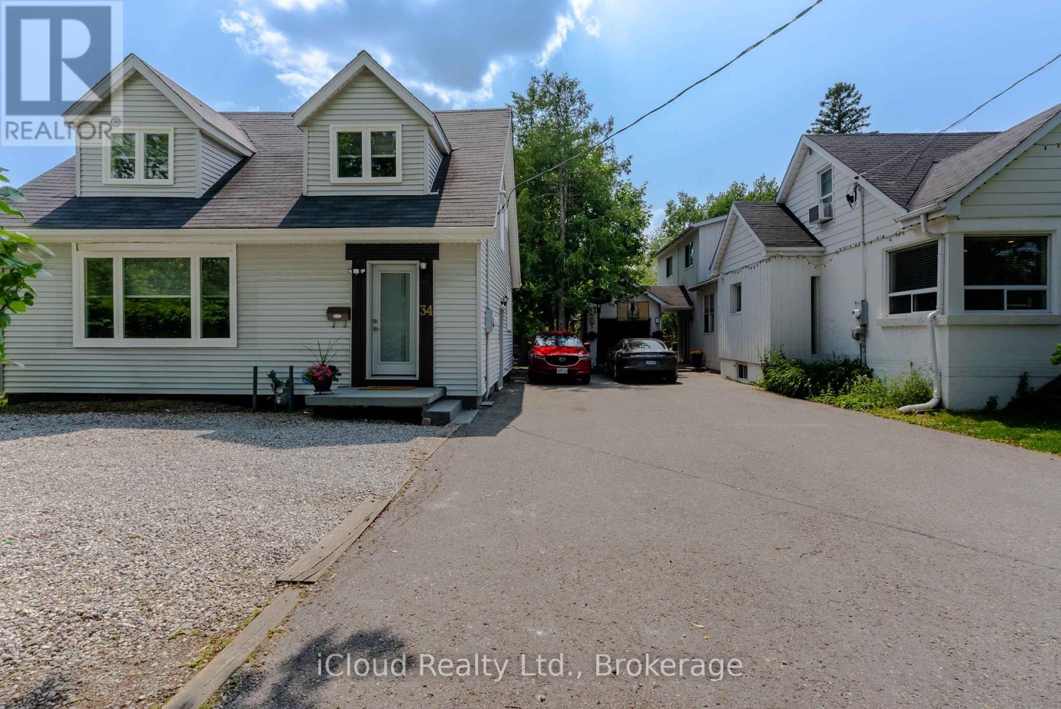
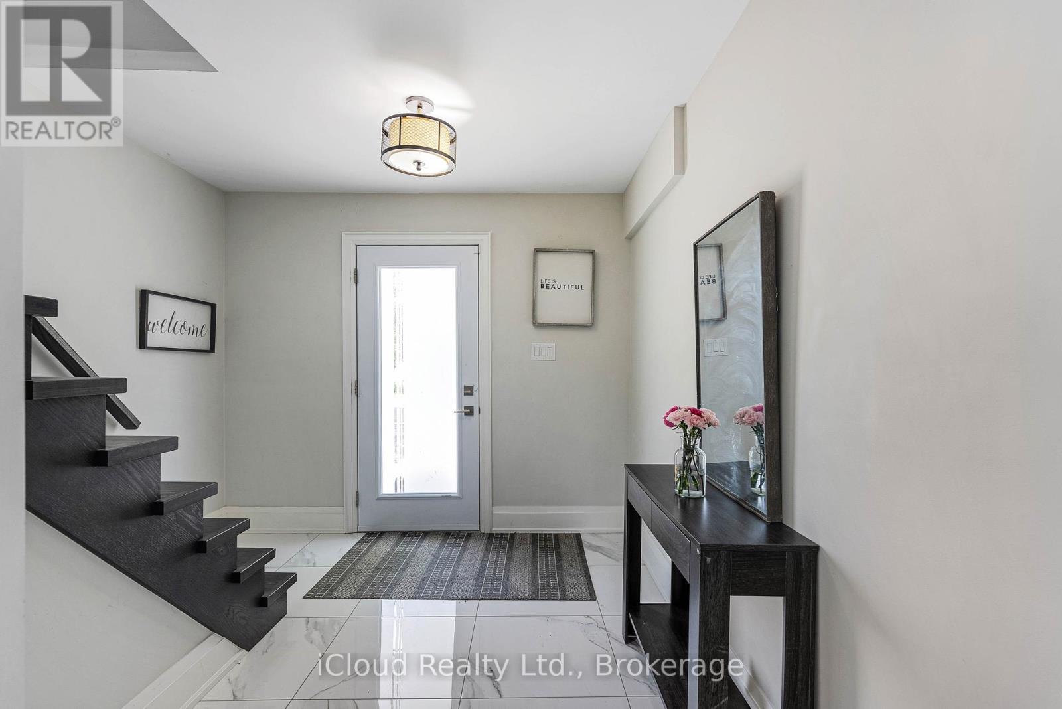
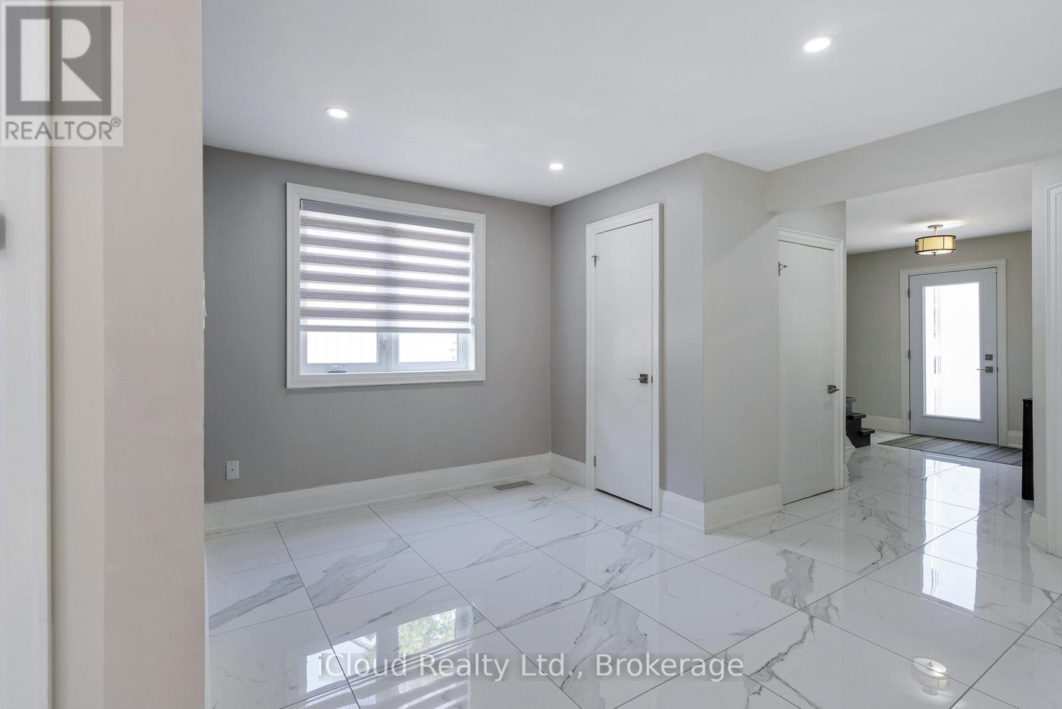
$799,000
34 MERCER DRIVE
Brampton, Ontario, Ontario, L6X1B4
MLS® Number: W12402349
Property description
Stunning 3+2-bedroom detached home backing onto Fletchers Creek Ravine located close to downtown Brampton. Fully renovated from top to bottom. Bright open-concept main floor with Skylights, Gourmet kitchen, and Walkout to a 255 ft deep tree-lined lot with potential for a garden suite. Main floor offers a primary bedroom with upgraded 3-pc ensuite plus living room, family room, and Dining room. Upstairs features two bedrooms and a beautiful loft perfect for home office, den or sitting area with bright sunlight overlooking the main level. Finished basement with two separate side entrances, one leading to a 2-bedrrom suite with full bathroom and separate laundry and the other leading to a flexible area that can be used as an office or kids playroom. All new windows, doors, kitchen, bathrooms, and flooring. Seller do not warrant the retrofit status of the basement. Long Driveway to accommodate four cars. Homeowner has obtained a permit from the City of Brampton to legalize the basement. Permit must be transferred to new owner to have basement legalized. Close to schools, shopping, grocery, and downtown Brampton.
Building information
Type
*****
Appliances
*****
Basement Features
*****
Basement Type
*****
Construction Style Attachment
*****
Cooling Type
*****
Exterior Finish
*****
Fireplace Present
*****
Foundation Type
*****
Half Bath Total
*****
Heating Fuel
*****
Heating Type
*****
Size Interior
*****
Stories Total
*****
Utility Water
*****
Land information
Amenities
*****
Fence Type
*****
Sewer
*****
Size Depth
*****
Size Frontage
*****
Size Irregular
*****
Size Total
*****
Surface Water
*****
Rooms
Main level
Primary Bedroom
*****
Living room
*****
Dining room
*****
Family room
*****
Kitchen
*****
Basement
Primary Bedroom
*****
Recreational, Games room
*****
Kitchen
*****
Bedroom 2
*****
Second level
Bedroom 3
*****
Bedroom 2
*****
Courtesy of iCloud Realty Ltd.
Book a Showing for this property
Please note that filling out this form you'll be registered and your phone number without the +1 part will be used as a password.

