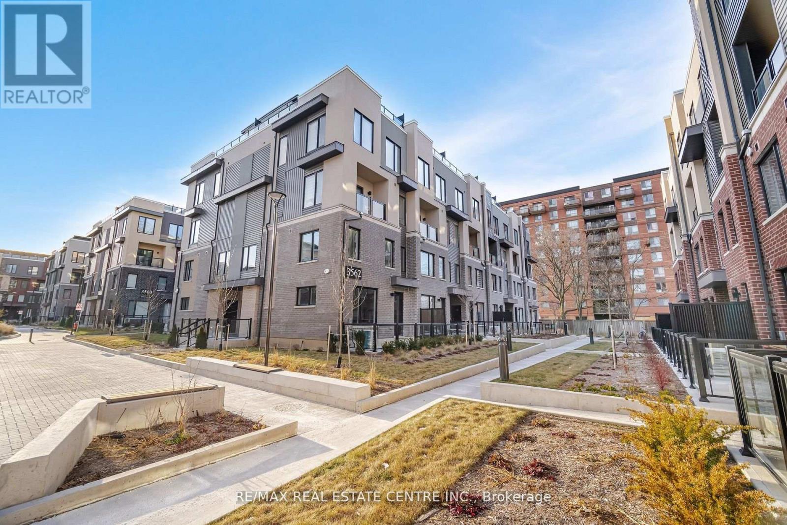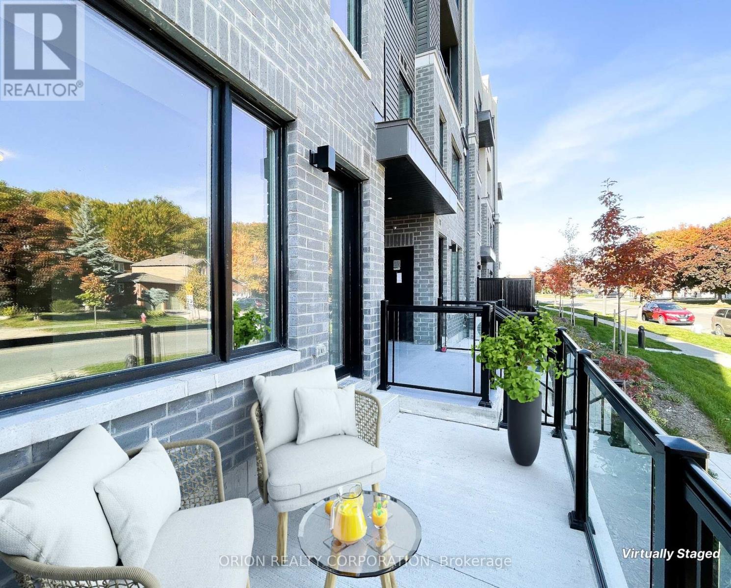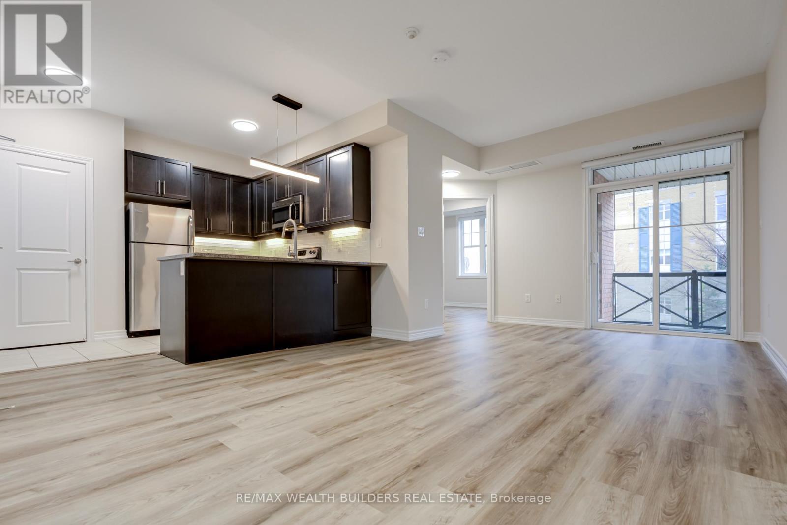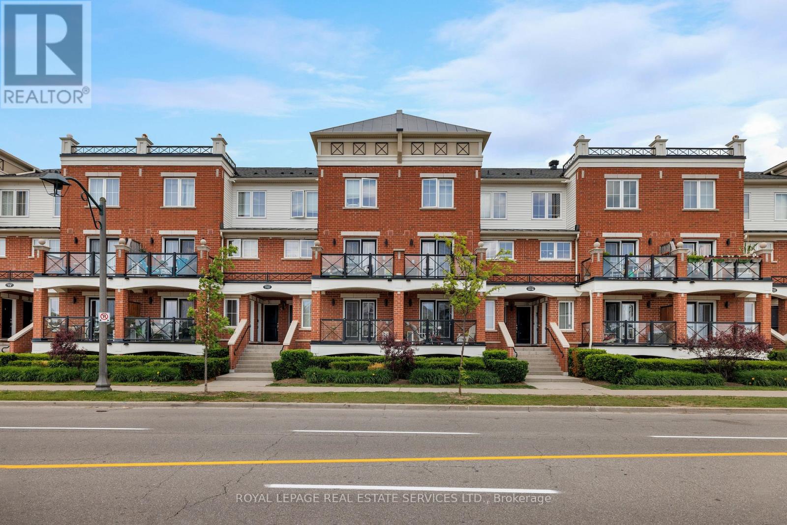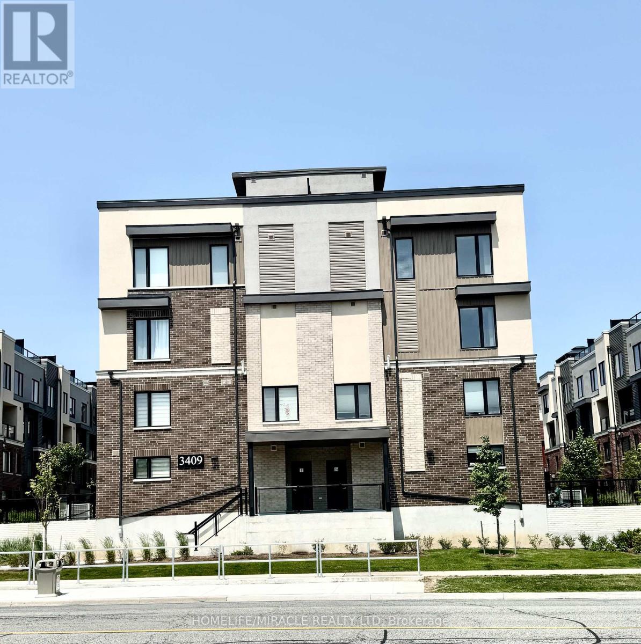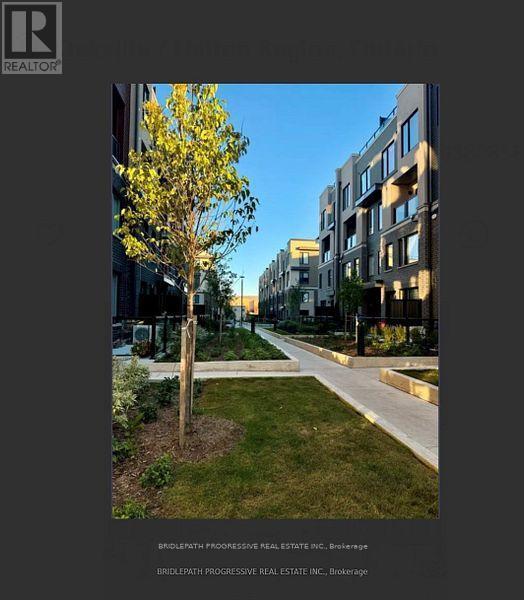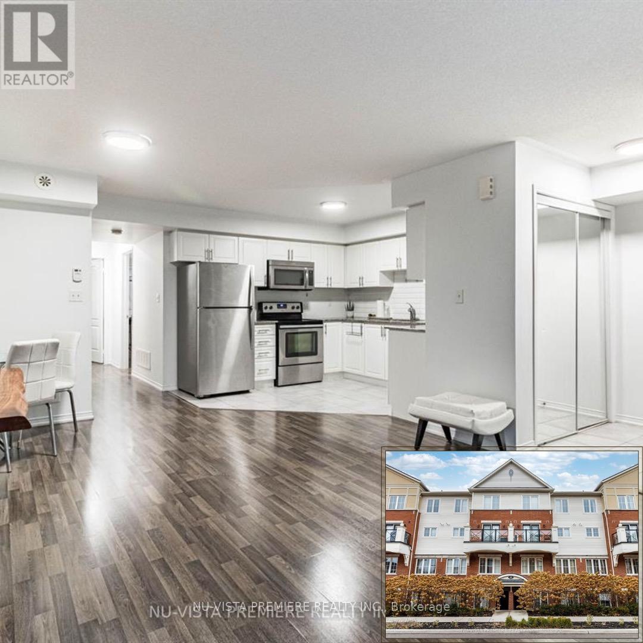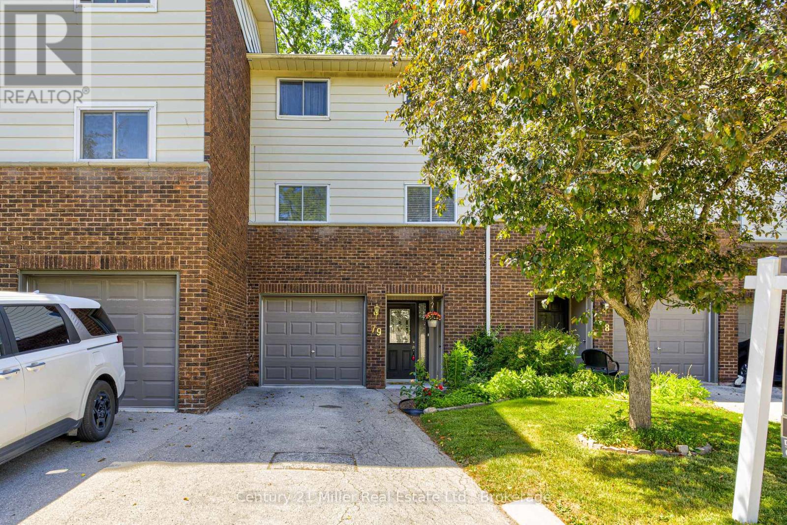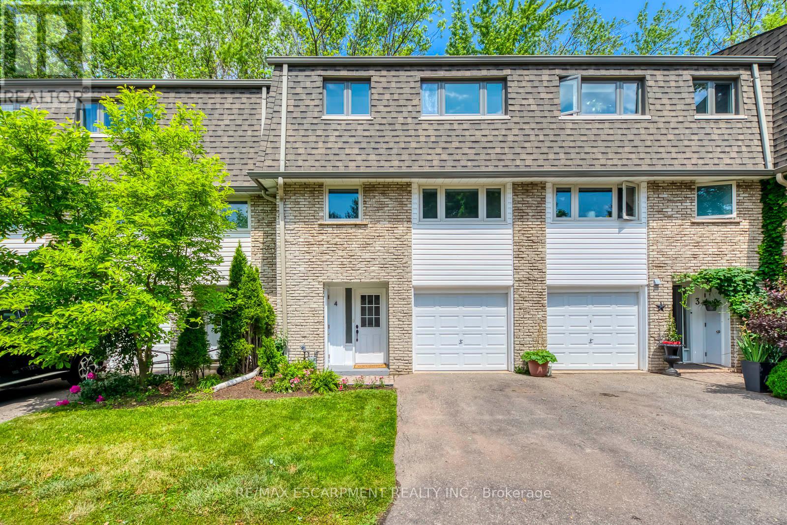Free account required
Unlock the full potential of your property search with a free account! Here's what you'll gain immediate access to:
- Exclusive Access to Every Listing
- Personalized Search Experience
- Favorite Properties at Your Fingertips
- Stay Ahead with Email Alerts
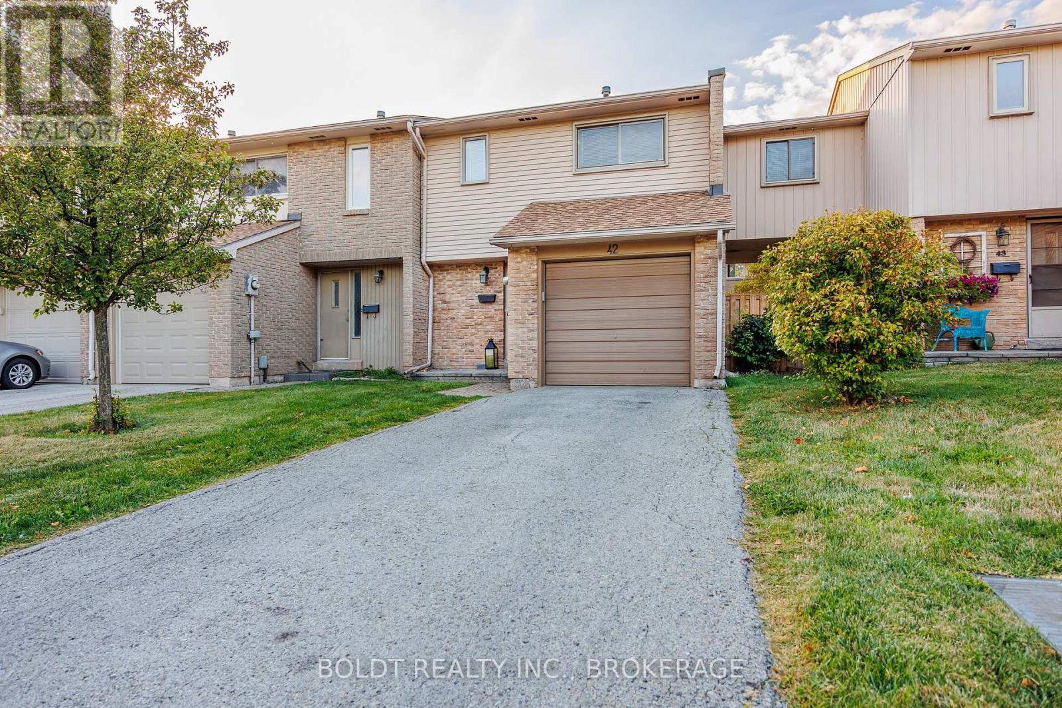
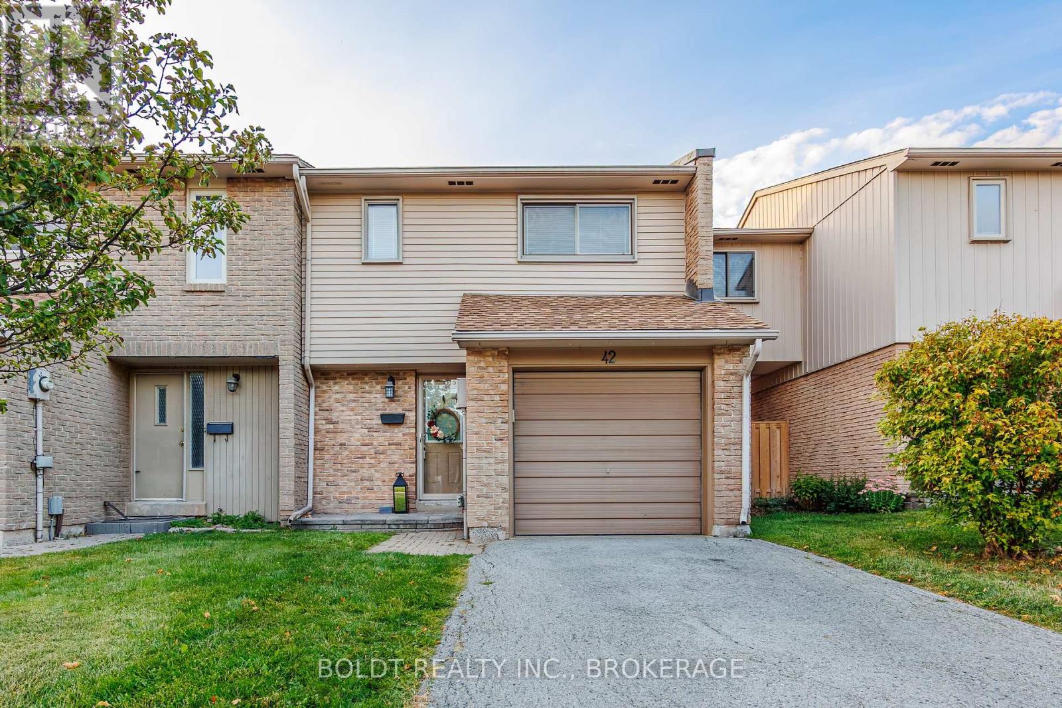
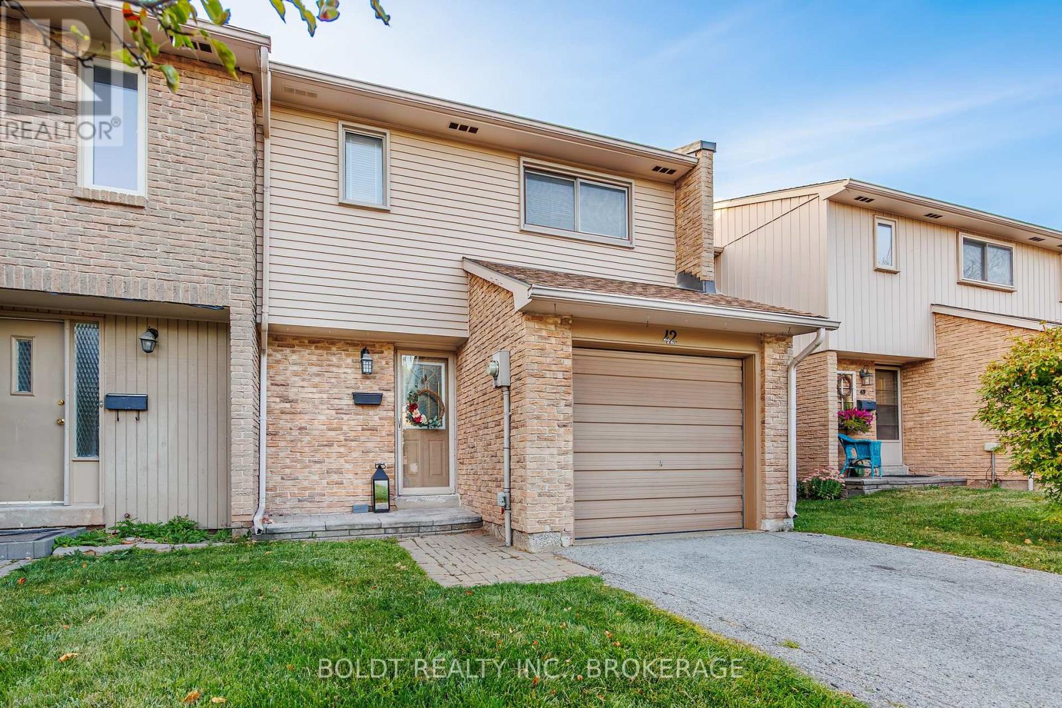
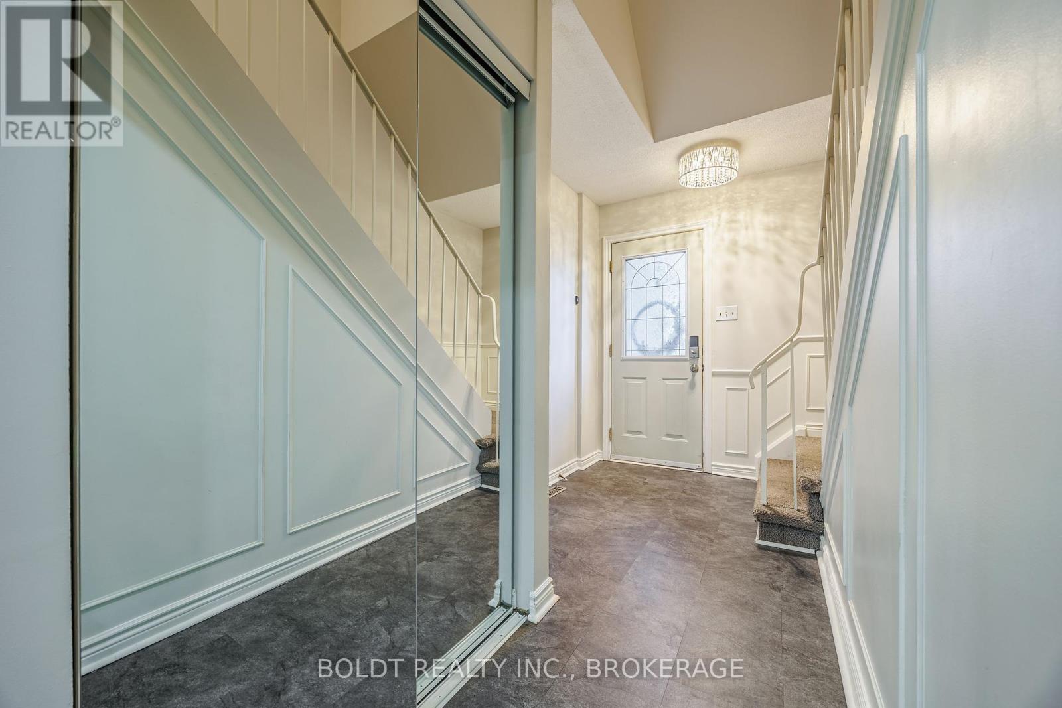
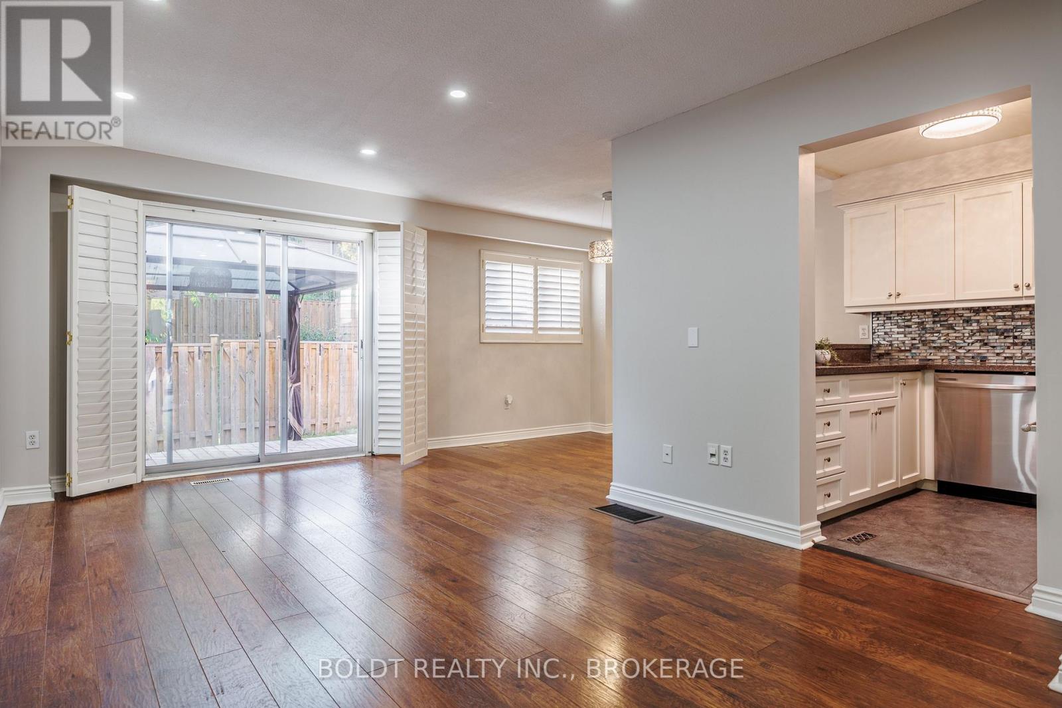
$679,900
42 - 1532 LANCASTER DRIVE
Oakville, Ontario, Ontario, L6H2Z3
MLS® Number: W12403282
Property description
Welcome to 1532 Lancaster Drive, Unit 42. This charming townhome offers low maintenance living and an affordable entry into the Oakville market, with plenty of space to grow your family. Ideally located in a desirable family friendly neighbourhood, you'll be close to reputable schools, parks, the Oakville GO Station, and all amenities. Freshly painted throughout and featuring updated laminate flooring, the open-concept main floor showcases pot lights, California shutters, and a bright, inviting layout. Upstairs, you'll find three bedrooms, including a primary suite with walk-in closet, and a 4-piece washroom. The finished basement extends your living space with a versatile recreation room with laminate flooring, and a convenient 2-piece washroom. Outside, the private fenced backyard offers a quaint, low-maintenance space to entertain or unwind, while the private driveway can accommodate parking for two cars. The monthly condo fee includes water, building insurance, common elements, and exterior maintenance, such as backyard grass cutting and snow removal - making for truly easy living.
Building information
Type
*****
Age
*****
Amenities
*****
Appliances
*****
Basement Development
*****
Basement Type
*****
Cooling Type
*****
Exterior Finish
*****
Half Bath Total
*****
Heating Fuel
*****
Heating Type
*****
Size Interior
*****
Stories Total
*****
Land information
Amenities
*****
Fence Type
*****
Rooms
Main level
Dining room
*****
Kitchen
*****
Living room
*****
Basement
Utility room
*****
Recreational, Games room
*****
Bathroom
*****
Second level
Bathroom
*****
Bedroom
*****
Bedroom
*****
Primary Bedroom
*****
Courtesy of BOLDT REALTY INC., BROKERAGE
Book a Showing for this property
Please note that filling out this form you'll be registered and your phone number without the +1 part will be used as a password.
