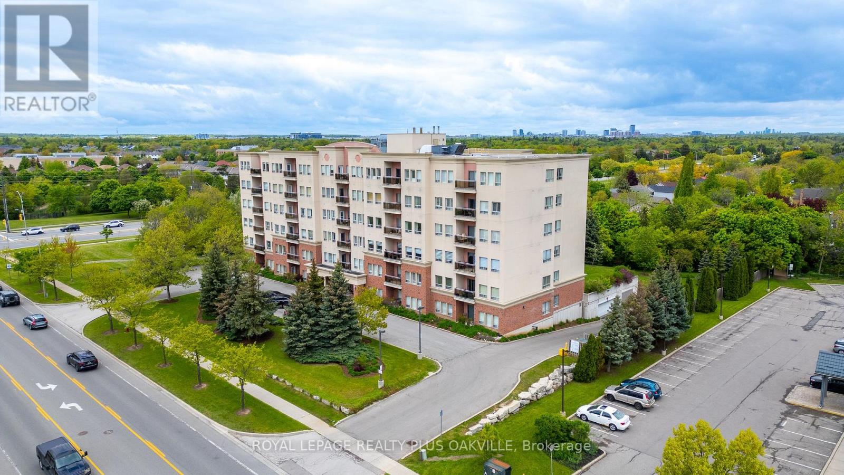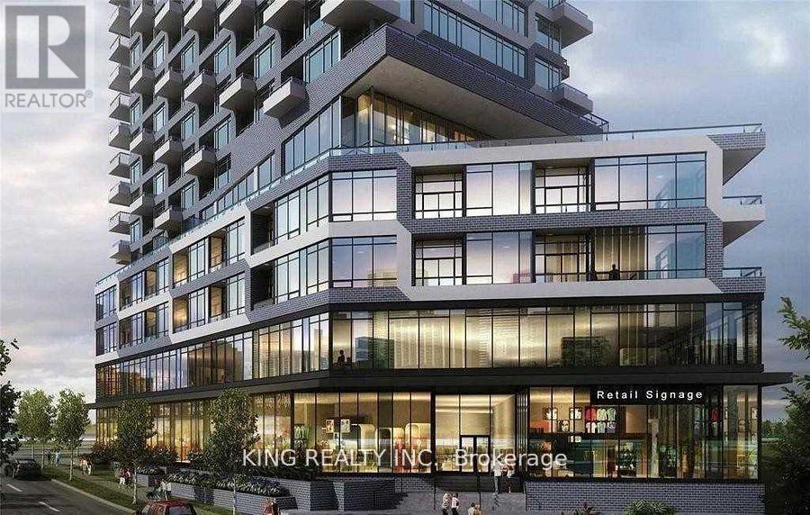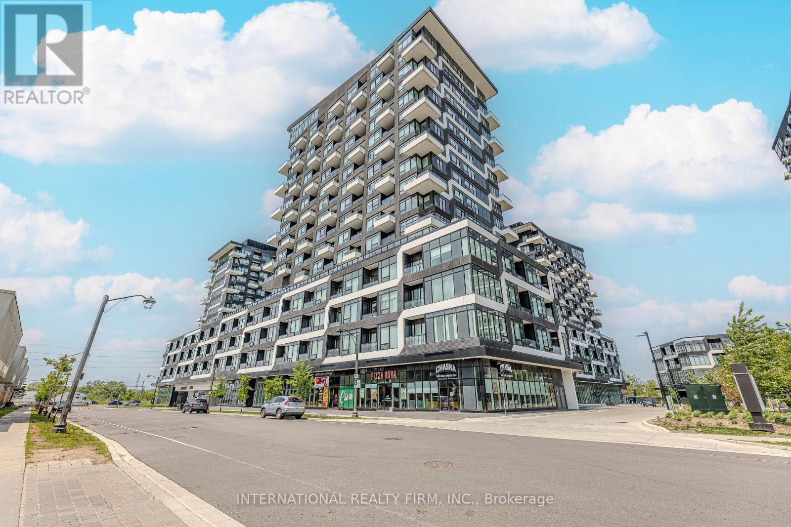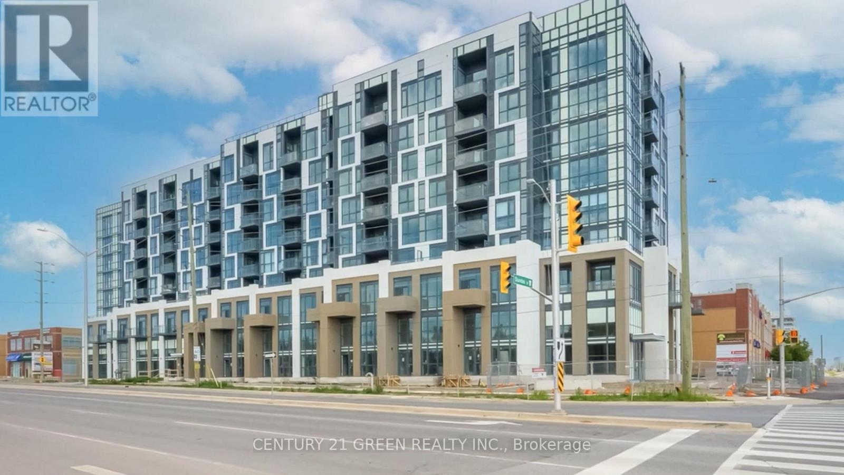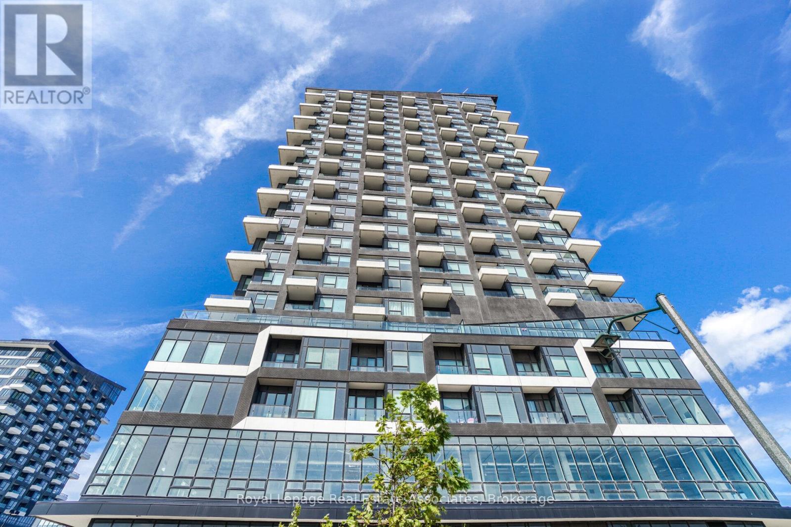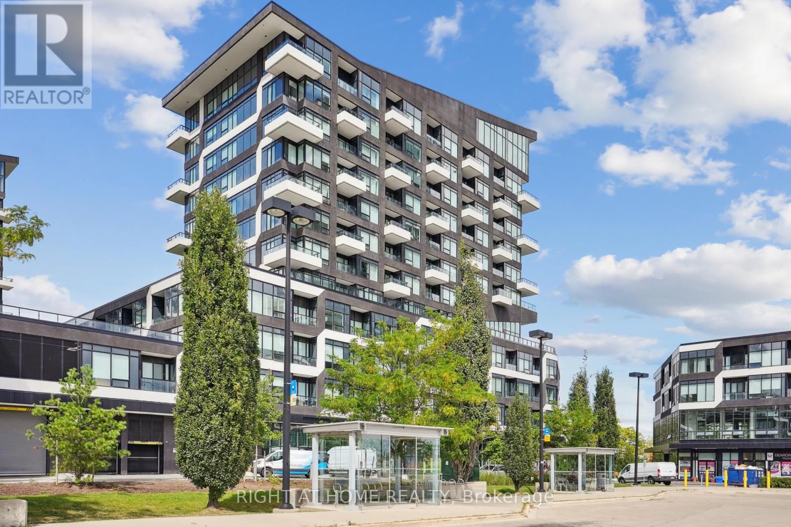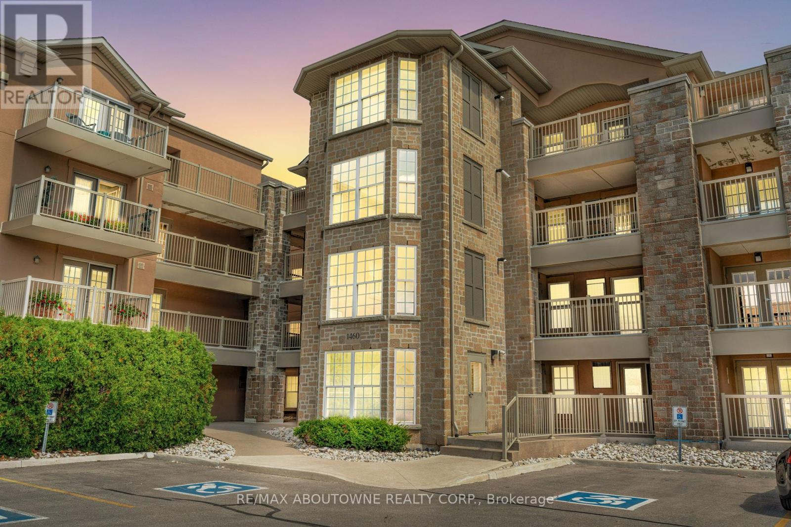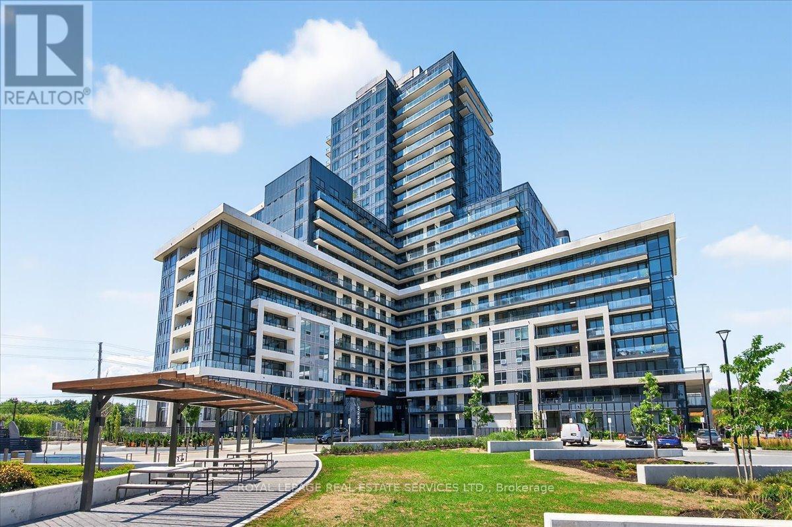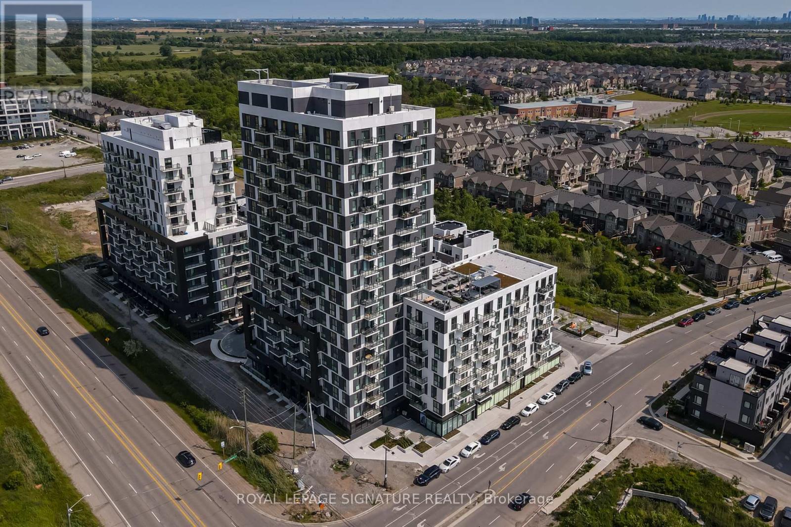Free account required
Unlock the full potential of your property search with a free account! Here's what you'll gain immediate access to:
- Exclusive Access to Every Listing
- Personalized Search Experience
- Favorite Properties at Your Fingertips
- Stay Ahead with Email Alerts
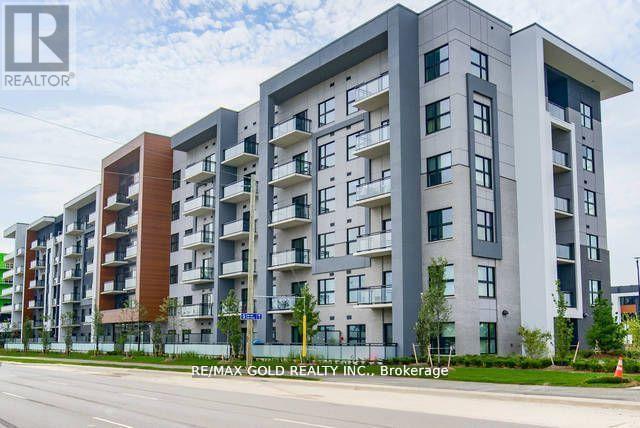
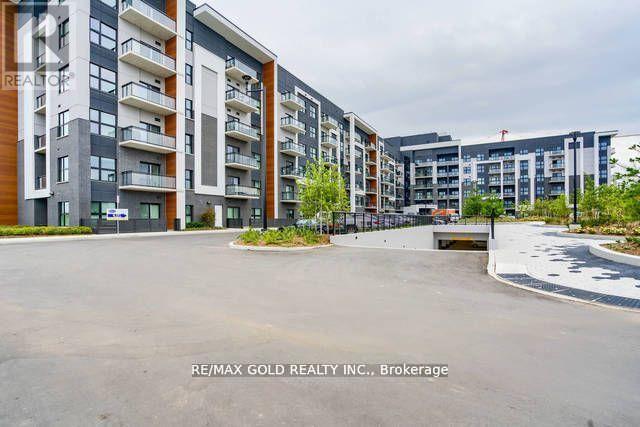
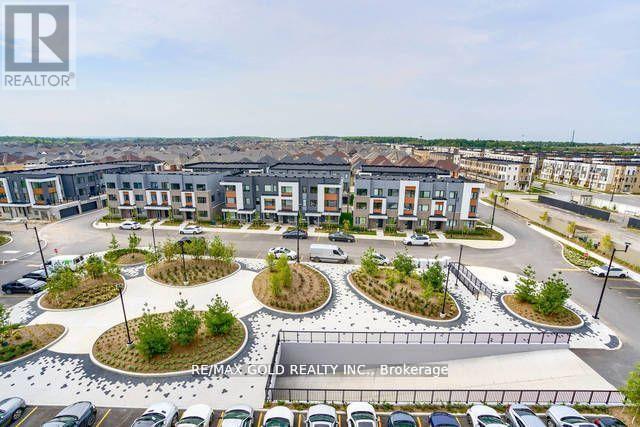
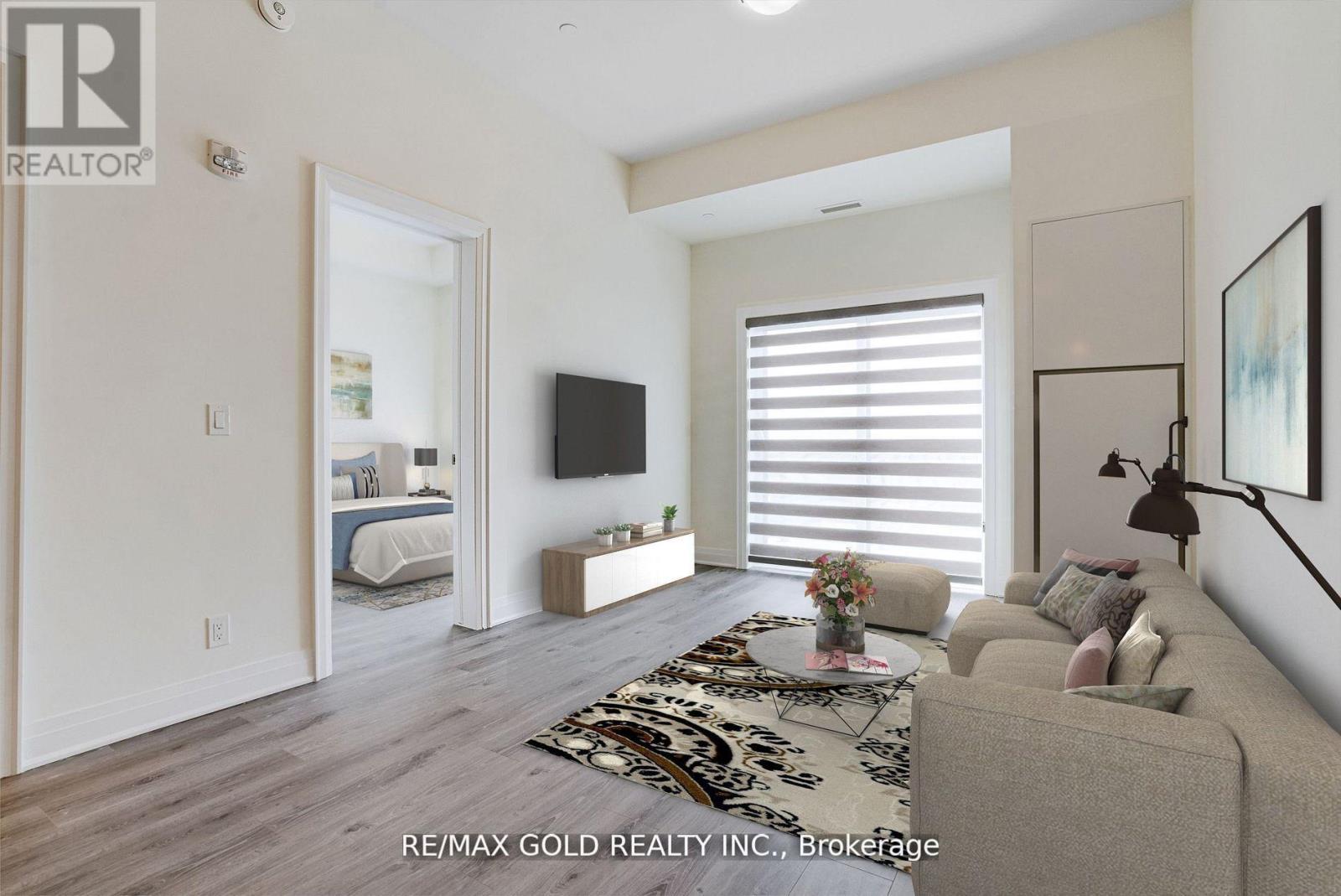
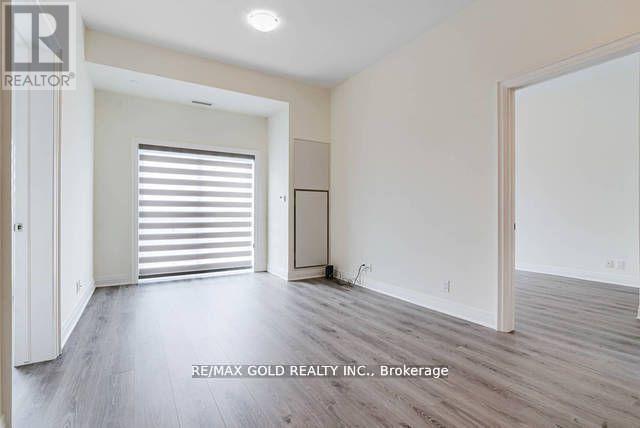
$769,900
607 - 128 GROVEWOOD COMMON
Oakville, Ontario, Ontario, L6H0X3
MLS® Number: W12403450
Property description
Live in Oakville's Vibrant Uptown Core, Top Floor, Functional Layout, 2 Bed, 2 Ensuite Baths Condo offers modern Comfort & Style, 900 Sq Ft+ 55 Ft Open Balcony, Stylish Finishes, Ample Sun Exposure & Amazing Views, This Apartment Features Elevated 10 Ft Ceiling feels Grandeur Expansive Open Concept Living Space, Perfect for Entertaining. 7" Wide Plank Laminate throughout, Functional & Trendy Kitchen, Backsplash, Granite Counter, Extended Upper Cabinets offers Abundance of Space, Adorned with High End S/S Appliances, Open to Living/Dining room has Breakfast Bar, Balcony w/Sweeping Clear Views gives space for Morning Rejuvenation & Evening Relaxation away form busy road, Spacious Primary Bdrm features W/I closet, Upgraded Ensuite Bath w/Super Shower. In-suite Laundry w/Extra Space, Upgraded Kitchen & Bath Rms, Bevelled Mirrors in Foyer, Bed Room Closet, Upgraded Interior Door/Hardware Pkg W/Trims, Visitor Parking. Condo that has optimal utilization of Every Inch of Living Space. One Underground Parking & Locker. Residents enjoy Social Lounge, Fitness Studio. Steps away to all Essentials. Incredible opportunity, move into a Penthouse that gives Comfort, Style and Great Location in Oakvilles Vibrant & Well Connected Neighborhood. You don't want to miss!
Building information
Type
*****
Amenities
*****
Cooling Type
*****
Exterior Finish
*****
Fire Protection
*****
Heating Fuel
*****
Heating Type
*****
Size Interior
*****
Land information
Amenities
*****
Rooms
Main level
Laundry room
*****
Bedroom 2
*****
Primary Bedroom
*****
Kitchen
*****
Dining room
*****
Living room
*****
Courtesy of RE/MAX GOLD REALTY INC.
Book a Showing for this property
Please note that filling out this form you'll be registered and your phone number without the +1 part will be used as a password.
