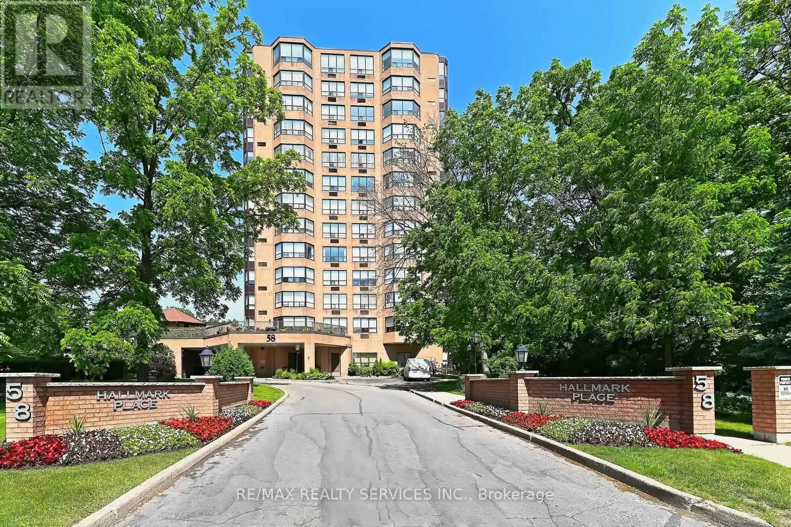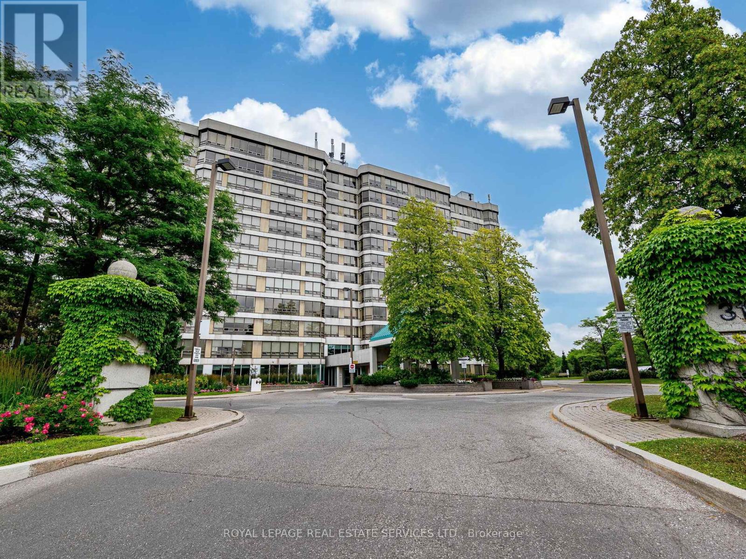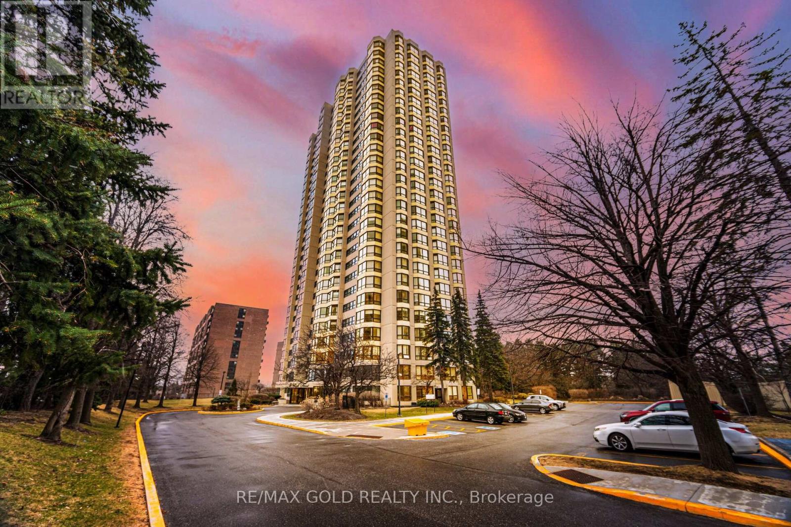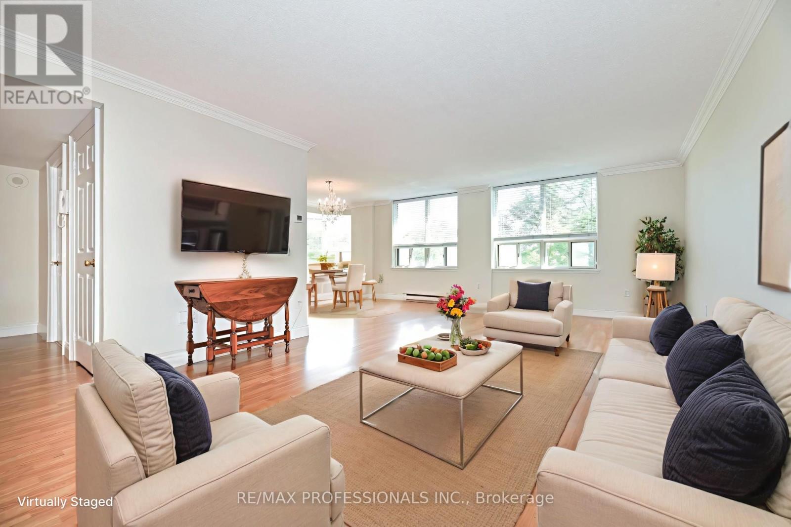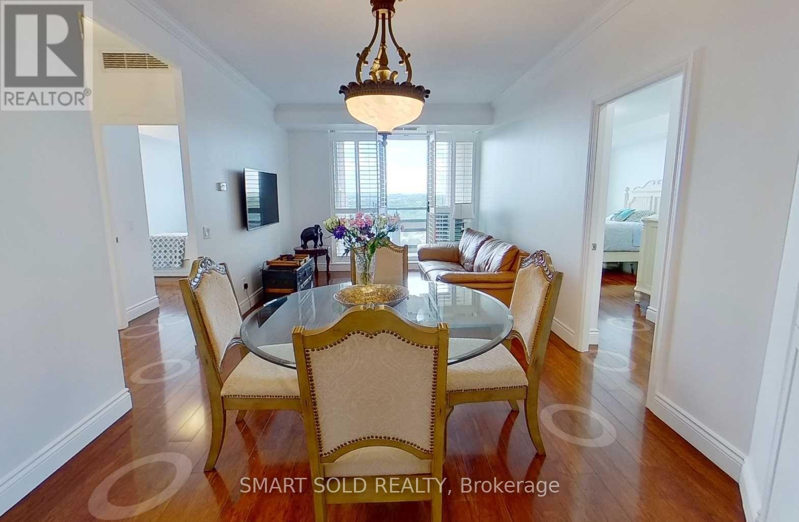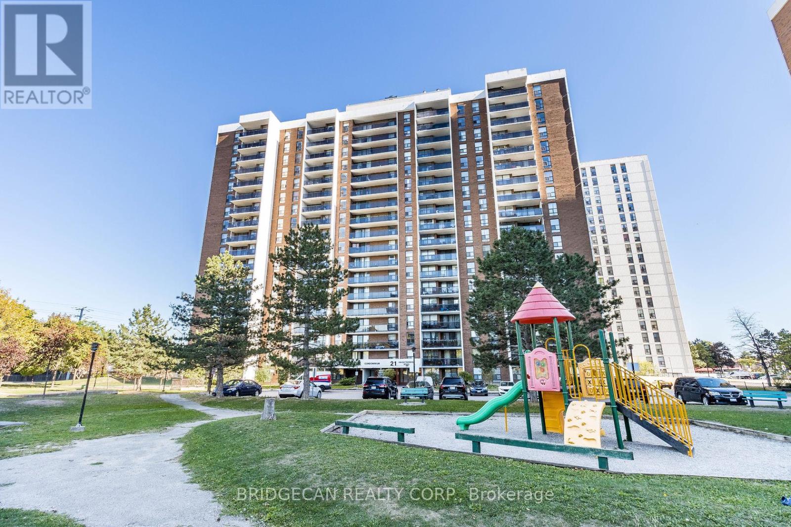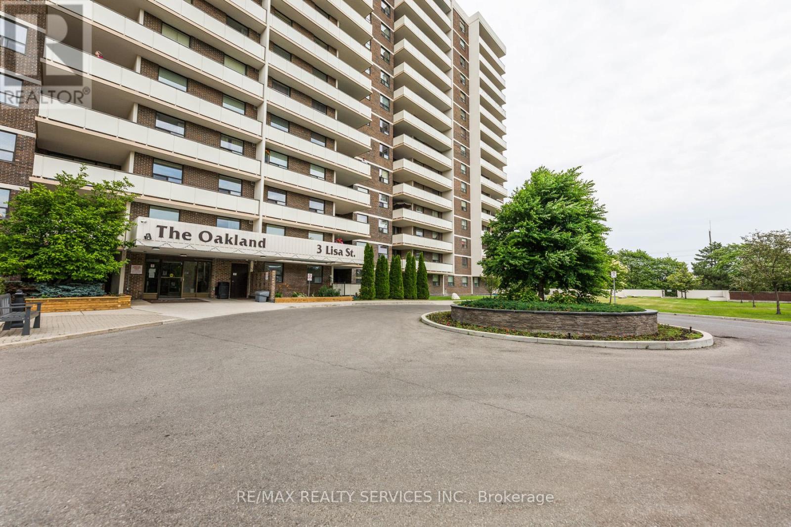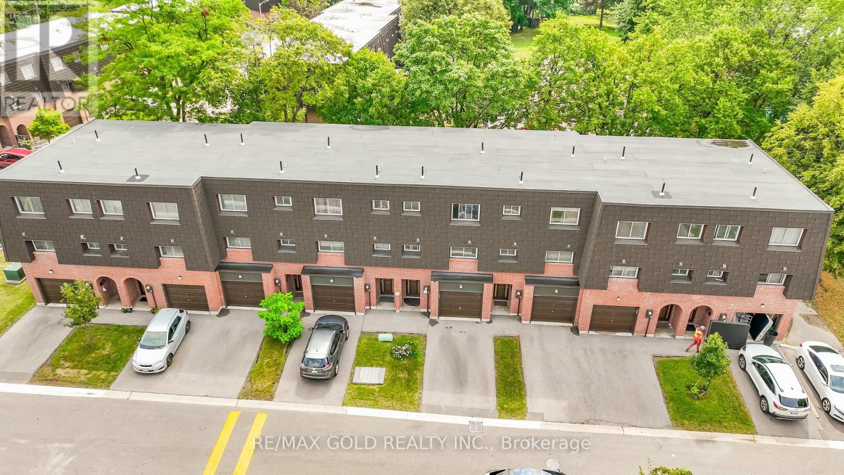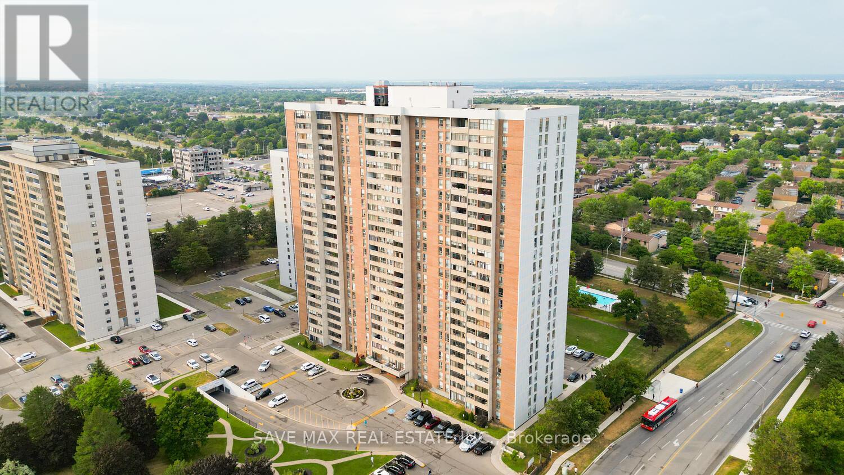Free account required
Unlock the full potential of your property search with a free account! Here's what you'll gain immediate access to:
- Exclusive Access to Every Listing
- Personalized Search Experience
- Favorite Properties at Your Fingertips
- Stay Ahead with Email Alerts
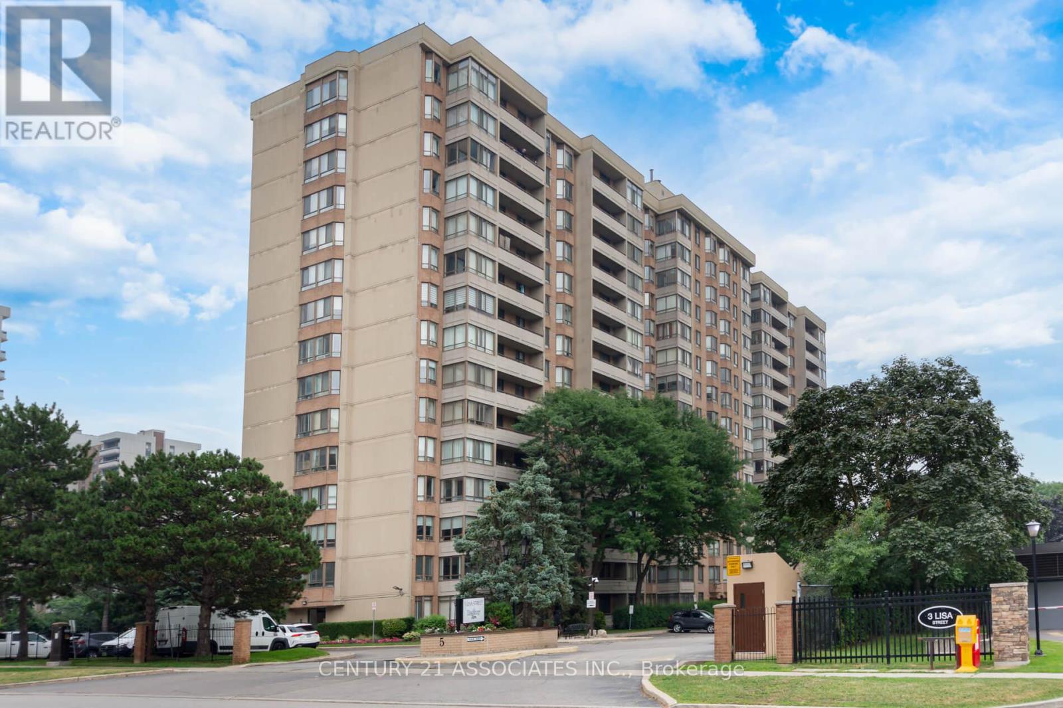
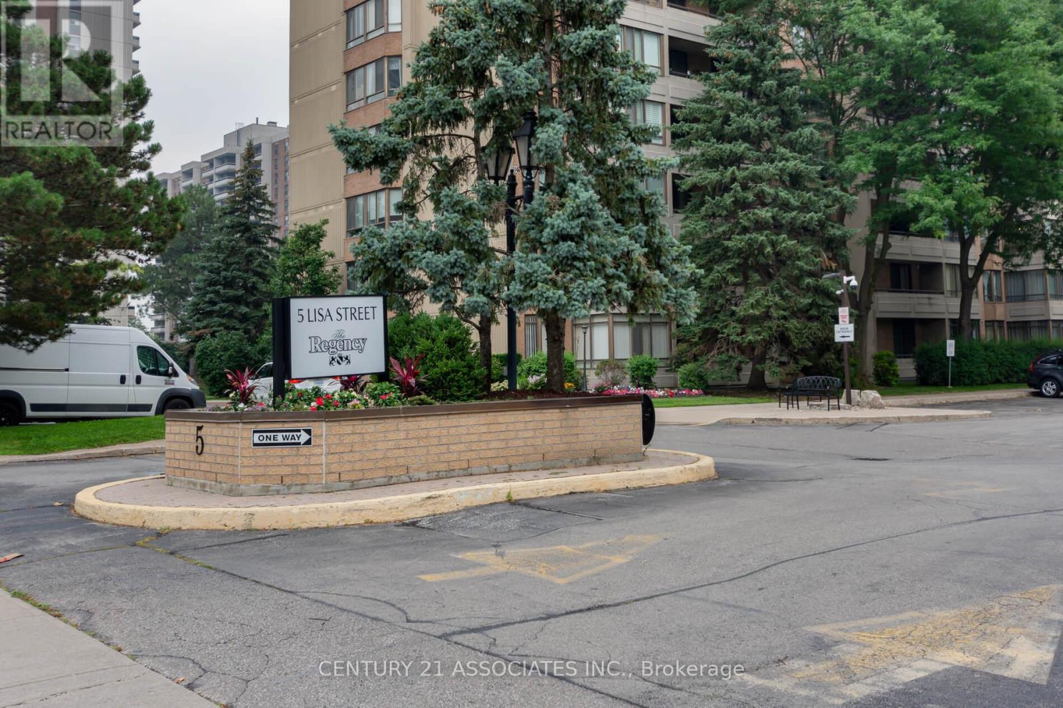
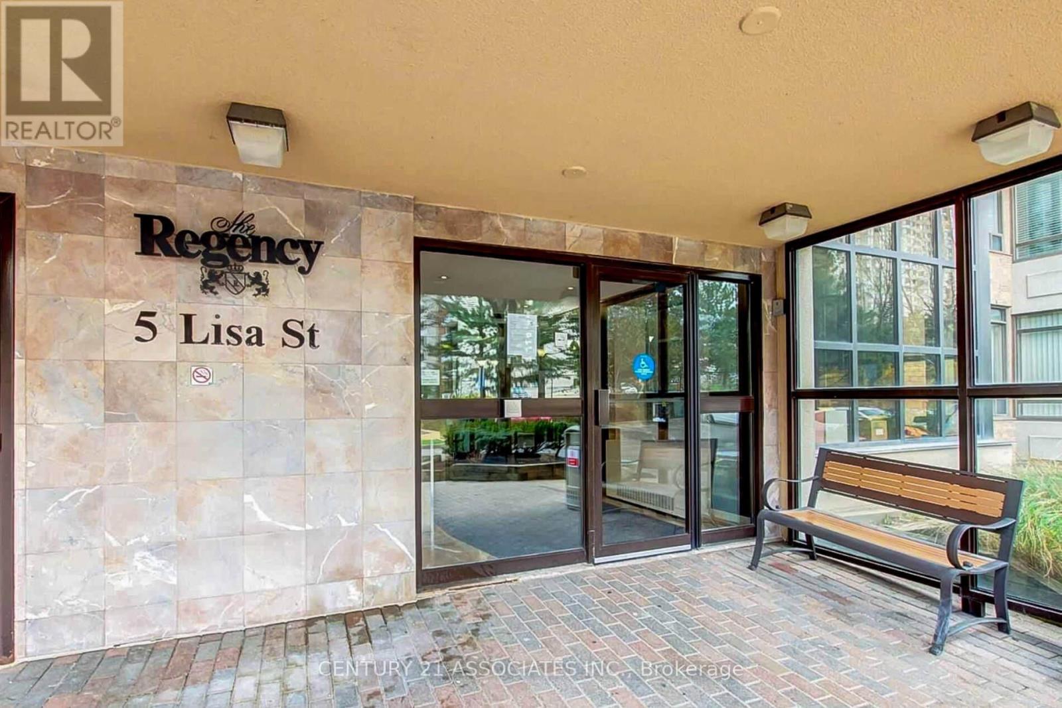
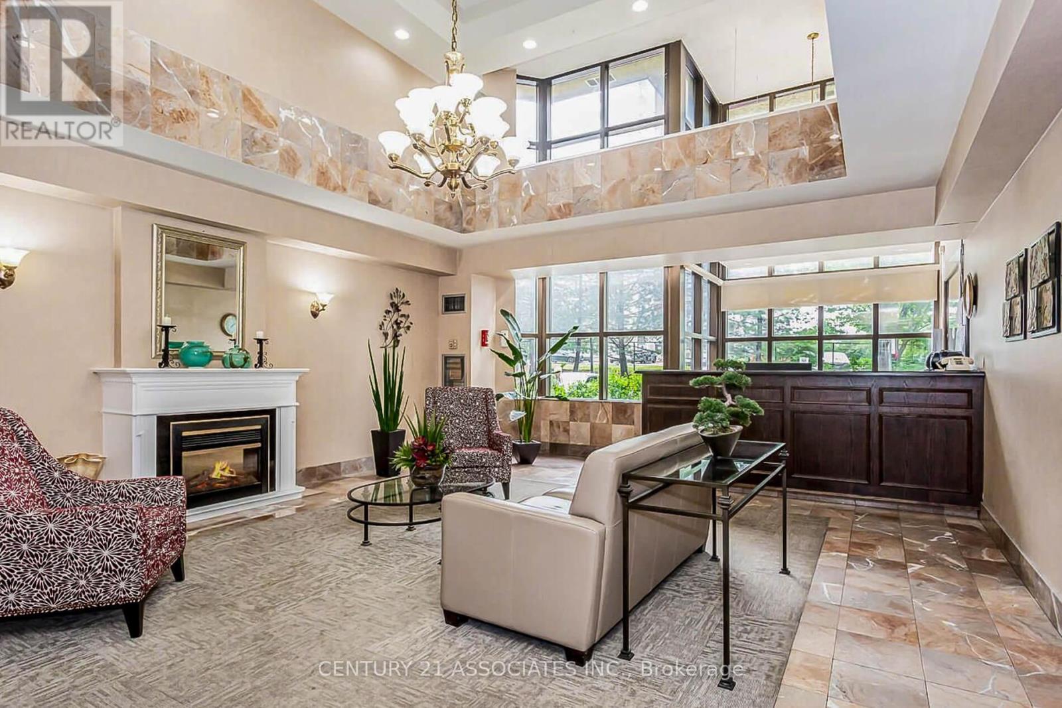
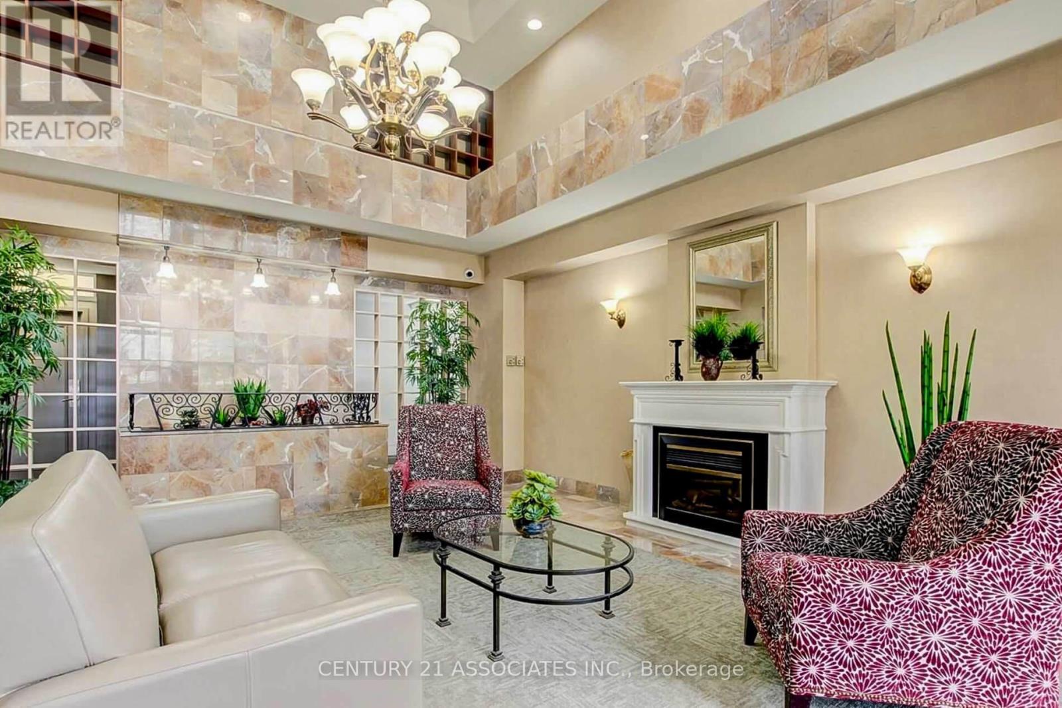
$549,000
605 - 5 LISA STREET
Brampton, Ontario, Ontario, L6T4T4
MLS® Number: W12406157
Property description
Welcome to this elegant 1407SF suite. The updated kitchen features a breakfast nook, ceramic floors, and plenty of cupboards & counter space. The living and solarium have been combined to create a huge open entertaining space. The solarium could easily be partitioned off to re-create that space. The dining room features elegant columns and built in shelves and corner cabinets. You won't find this size of suite in newer buildings. Features generous sized bedrooms. The den is being used as the third bedroom and has had the closet doors removed. The primary bedroom is very large with a deep walk-in closet plus a full ensuite with separate shower. The second bedroom has a double closet and the third bedroom (den) has an open double closet and a walkout to the private north facing 19 foot long balcony. The ensuite laundry closet fits the full size, side-by-side, washer and dryer! There is also a large practical ensuite storage room/locker! The Regency is a wonderfully well maintained building offering 24 hour security & great amenities: squash/racquetball court, billiard room, library, outdoor pool, sauna, tennis and basketball courts! Prime location: steps from Bramalea City Centre and minutes from highways, public transit, schools, and shopping.
Building information
Type
*****
Age
*****
Amenities
*****
Appliances
*****
Basement Type
*****
Cooling Type
*****
Exterior Finish
*****
Flooring Type
*****
Heating Fuel
*****
Heating Type
*****
Size Interior
*****
Land information
Amenities
*****
Rooms
Flat
Bathroom
*****
Den
*****
Bedroom 2
*****
Bathroom
*****
Primary Bedroom
*****
Kitchen
*****
Solarium
*****
Dining room
*****
Living room
*****
Laundry room
*****
Courtesy of CENTURY 21 ASSOCIATES INC.
Book a Showing for this property
Please note that filling out this form you'll be registered and your phone number without the +1 part will be used as a password.
