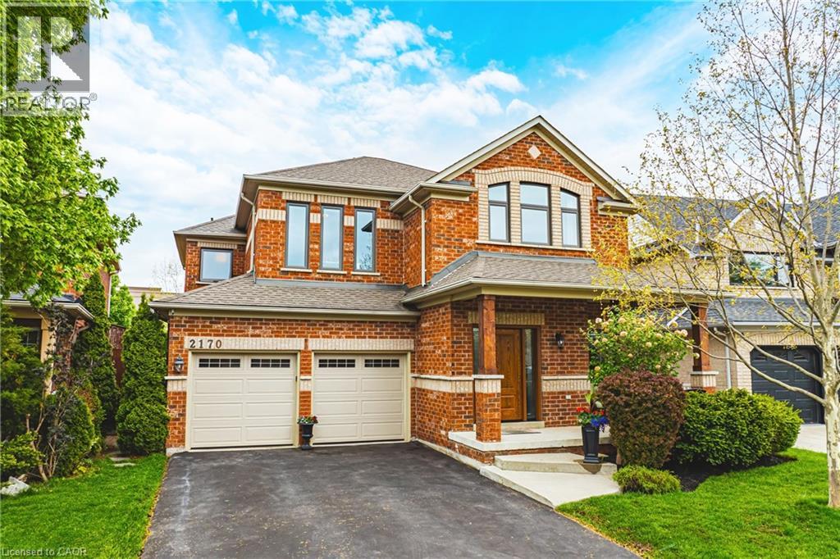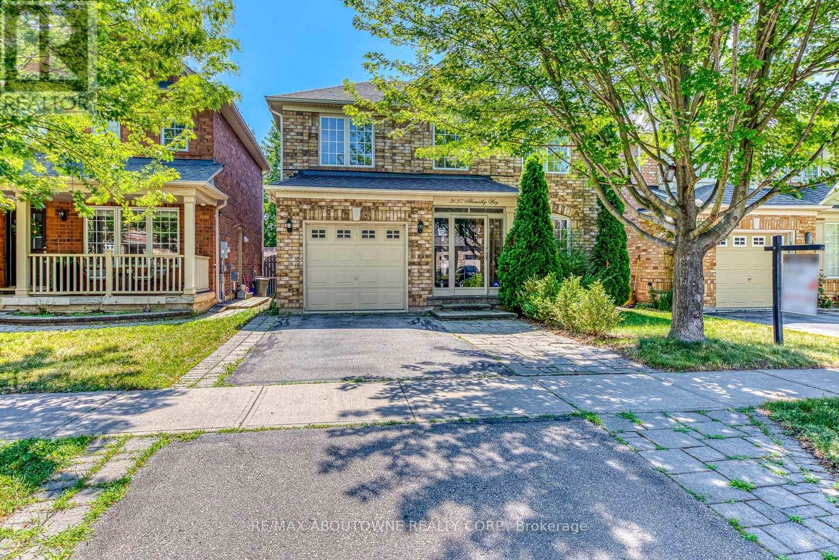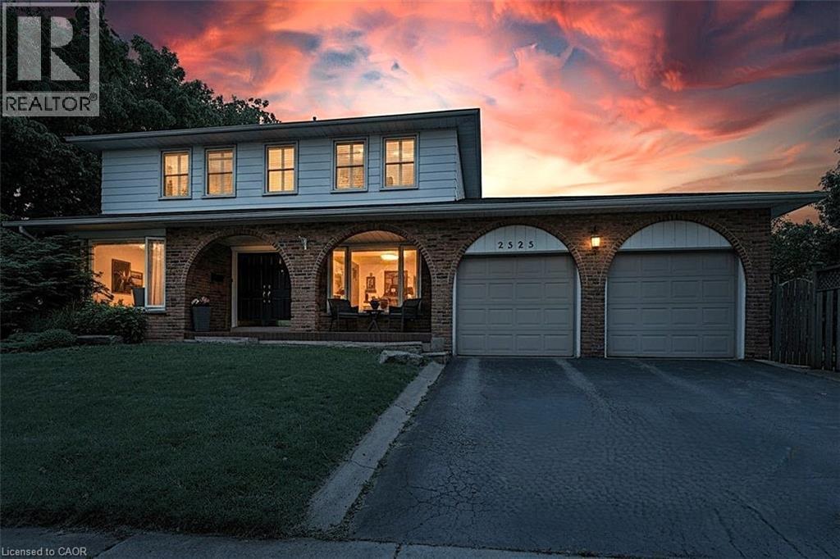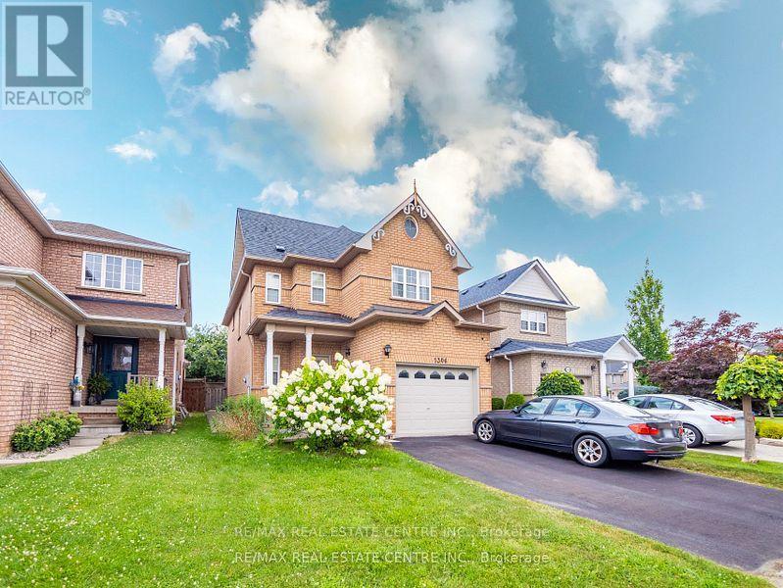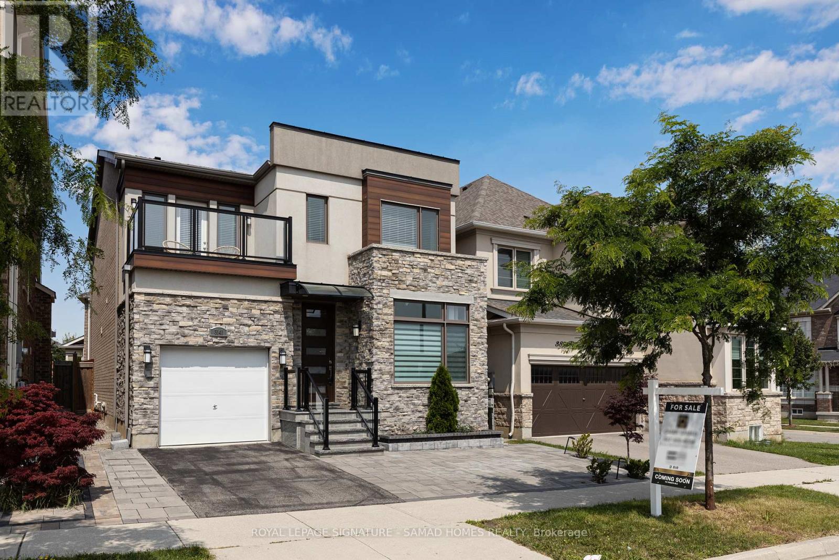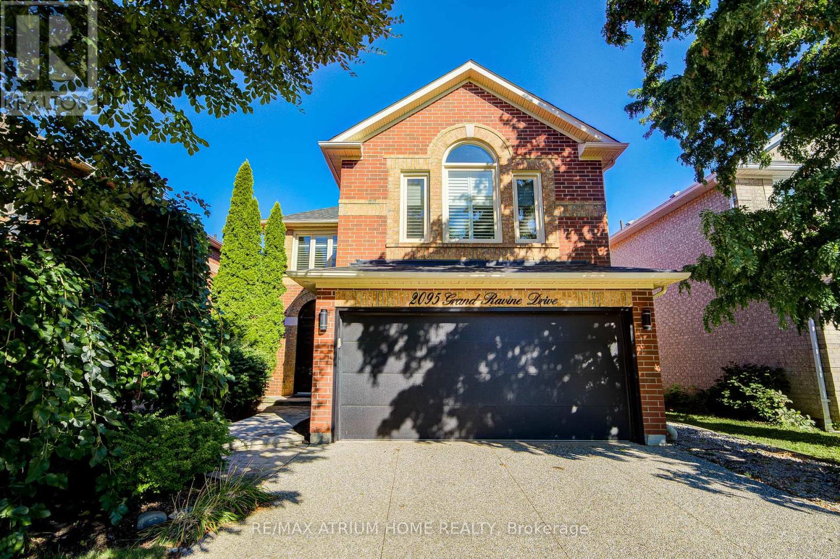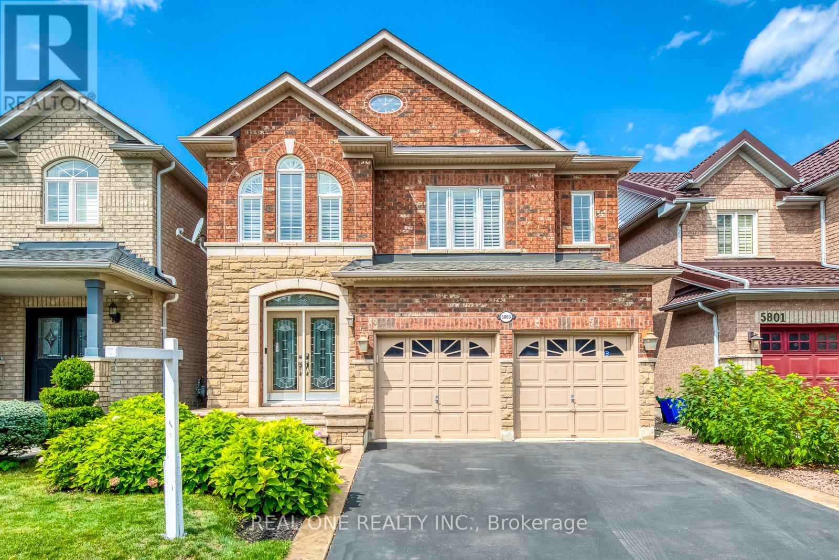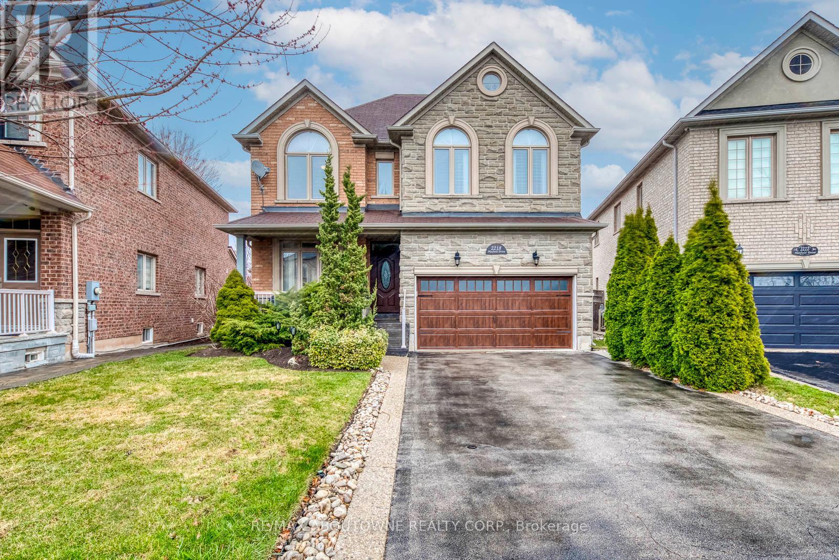Free account required
Unlock the full potential of your property search with a free account! Here's what you'll gain immediate access to:
- Exclusive Access to Every Listing
- Personalized Search Experience
- Favorite Properties at Your Fingertips
- Stay Ahead with Email Alerts
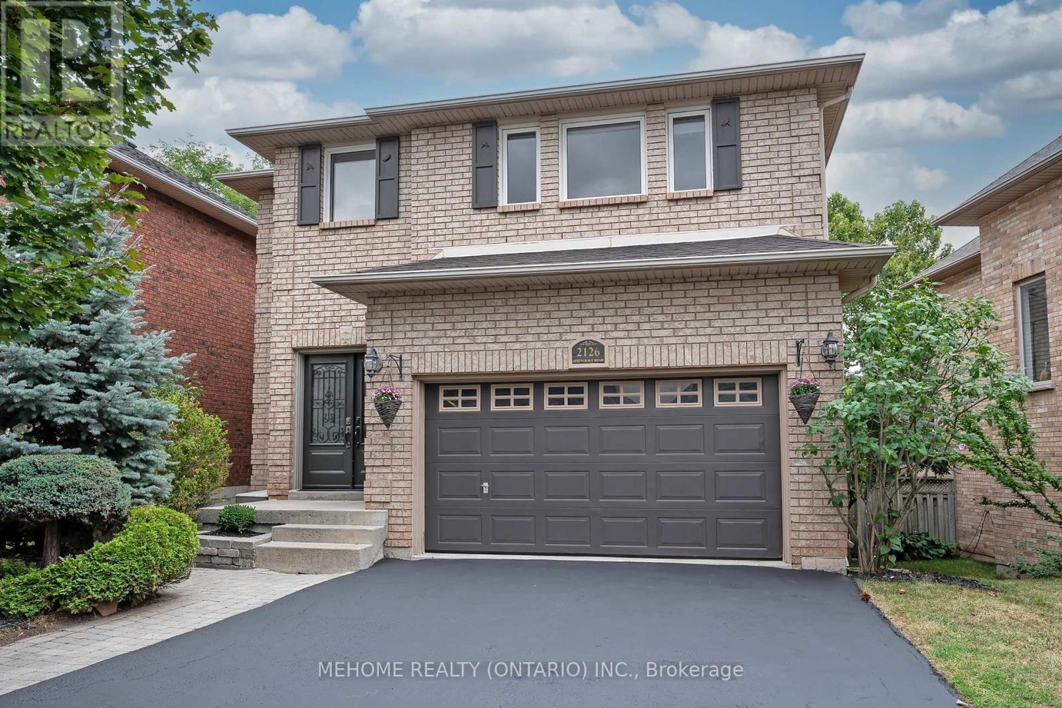
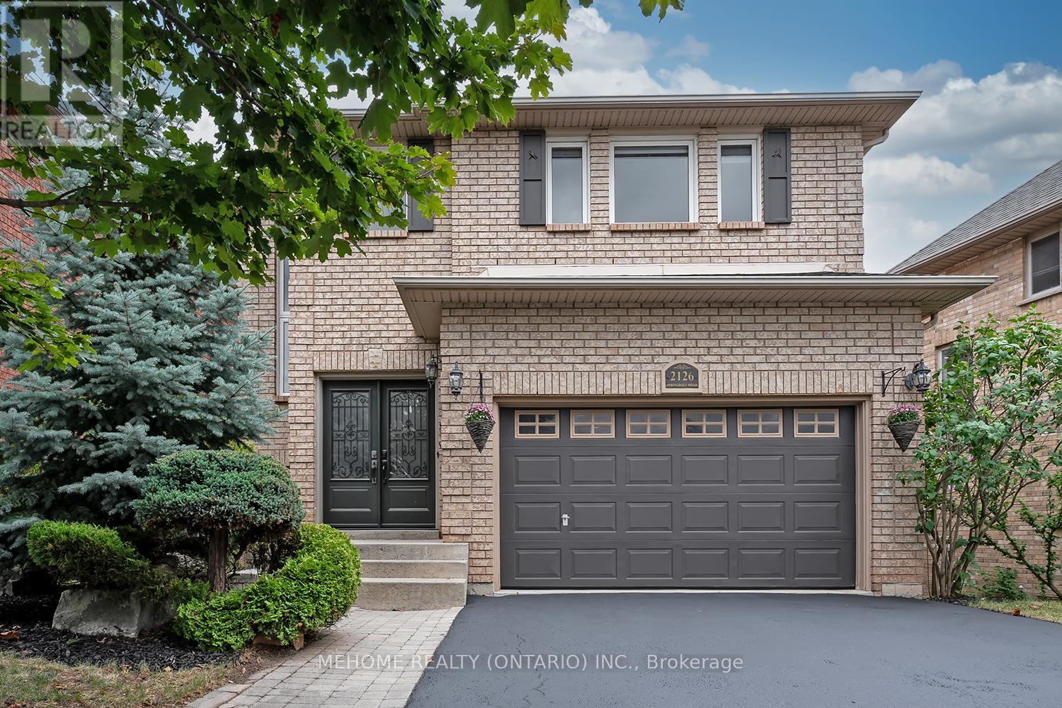
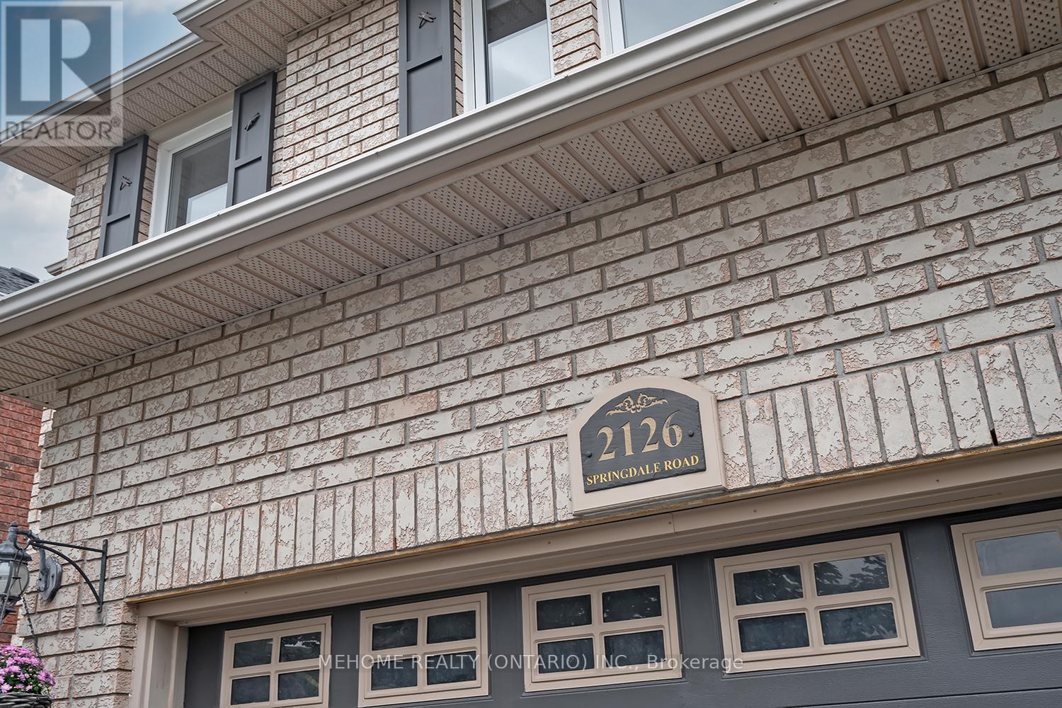
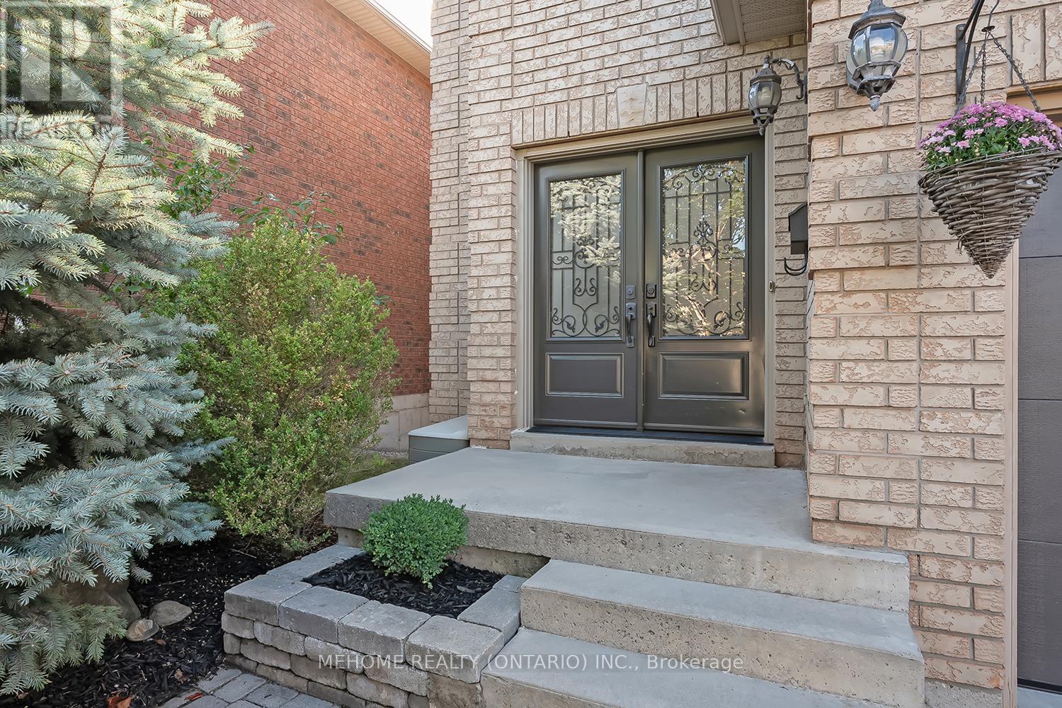
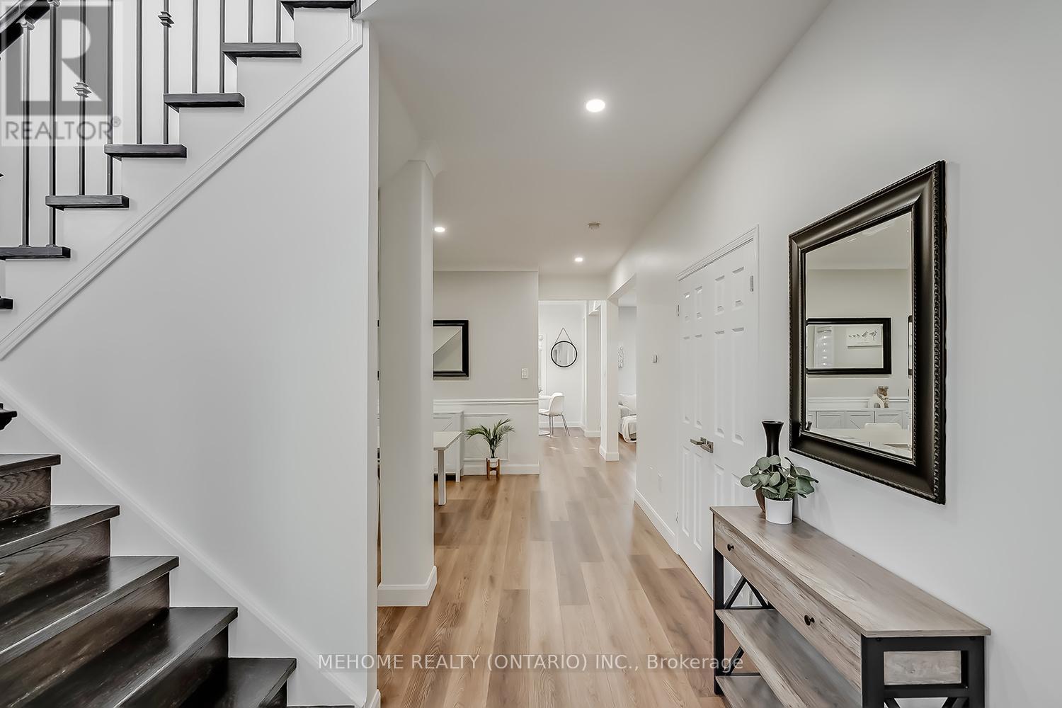
$1,599,000
2126 SPRINGDALE ROAD
Oakville, Ontario, Ontario, L6M4C6
MLS® Number: W12411554
Property description
Welcome to this upgraded 3+1 bedroom, 4 bathroom home in Oakville's highly sought-after Westmount community. Ideally located near top-ranked schools, Oakville Trafalgar Hospital, major highways, parks, and scenic trails. Bright and inviting, the home features 9-foot ceilings on the main floor, LED pot lights and neutral paint colours throughout, a quartz stone gas fireplace, and new vinyl flooring on the main level (2024). A wrought iron staircase leads to the upper level with hardwood flooring and two renovated bathrooms. The upgraded 5-piece master ensuite (2023) and second 4-piece semi-ensuite bathroom (2024) both boast double sinks, quartz countertops, and glass showers. The fully finished basement includes a fourth bedroom, a full bathroom, and new vinyl flooring (2025), perfect for extended family and extra recreation space. Outdoor living is enhanced with a deck featuring sleek glass railings and a natural gas line for BBQs. Modern upgrades include stainless steel appliances (2024), high-efficiency washer/dryer (2025), smart garage door opener with camera (2025), all new window coverings (2024), central vacuum, owned hot water tank, and a two-stage furnace for efficiency and comfort.
Building information
Type
*****
Age
*****
Amenities
*****
Appliances
*****
Basement Development
*****
Basement Type
*****
Construction Style Attachment
*****
Cooling Type
*****
Exterior Finish
*****
Fireplace Present
*****
FireplaceTotal
*****
Flooring Type
*****
Foundation Type
*****
Half Bath Total
*****
Heating Fuel
*****
Heating Type
*****
Size Interior
*****
Stories Total
*****
Utility Water
*****
Land information
Sewer
*****
Size Depth
*****
Size Frontage
*****
Size Irregular
*****
Size Total
*****
Rooms
Main level
Kitchen
*****
Dining room
*****
Living room
*****
Basement
Bedroom 4
*****
Recreational, Games room
*****
Second level
Bedroom 3
*****
Bedroom 2
*****
Primary Bedroom
*****
Courtesy of MEHOME REALTY (ONTARIO) INC.
Book a Showing for this property
Please note that filling out this form you'll be registered and your phone number without the +1 part will be used as a password.
