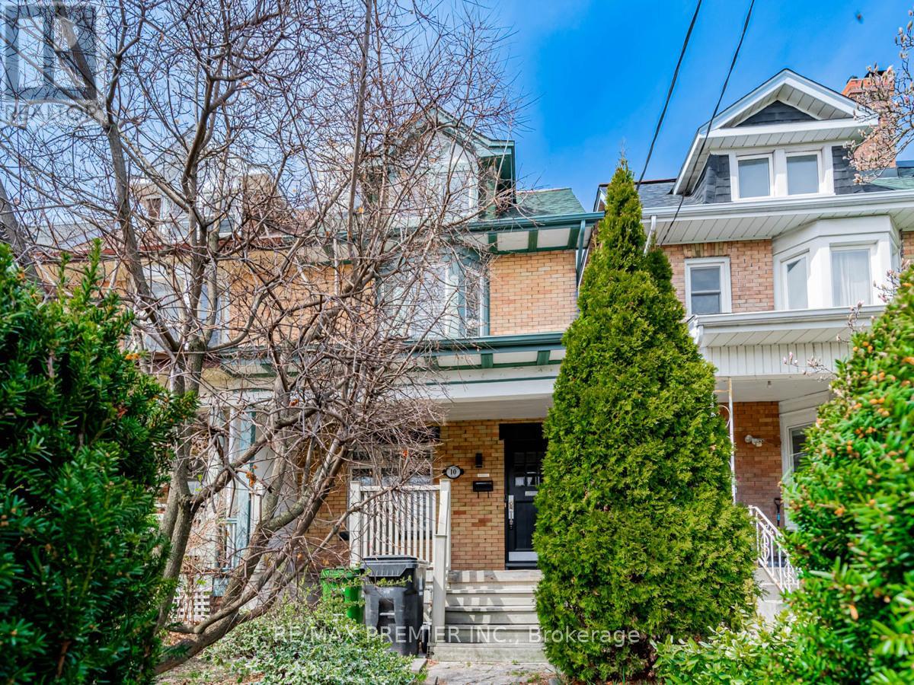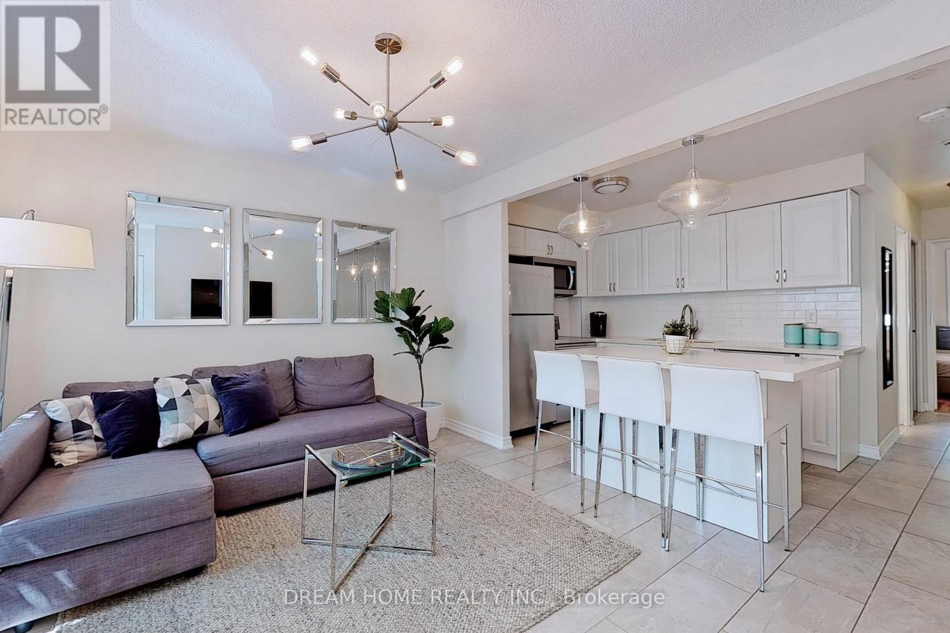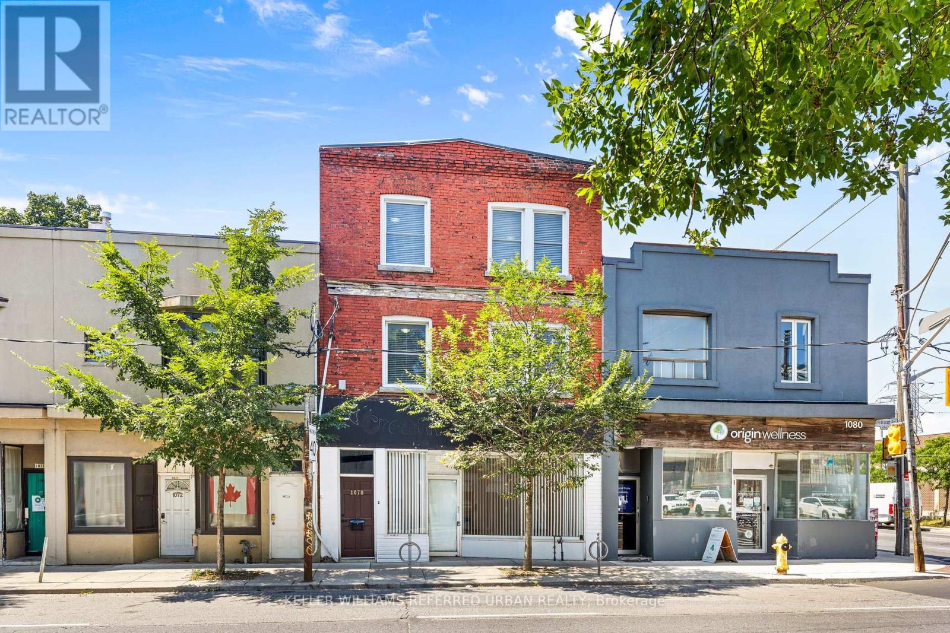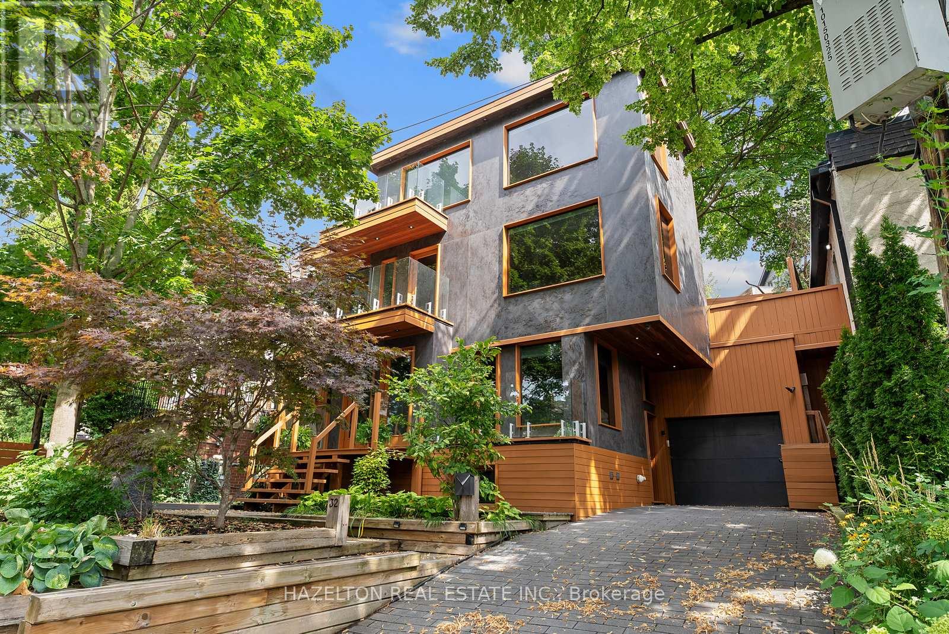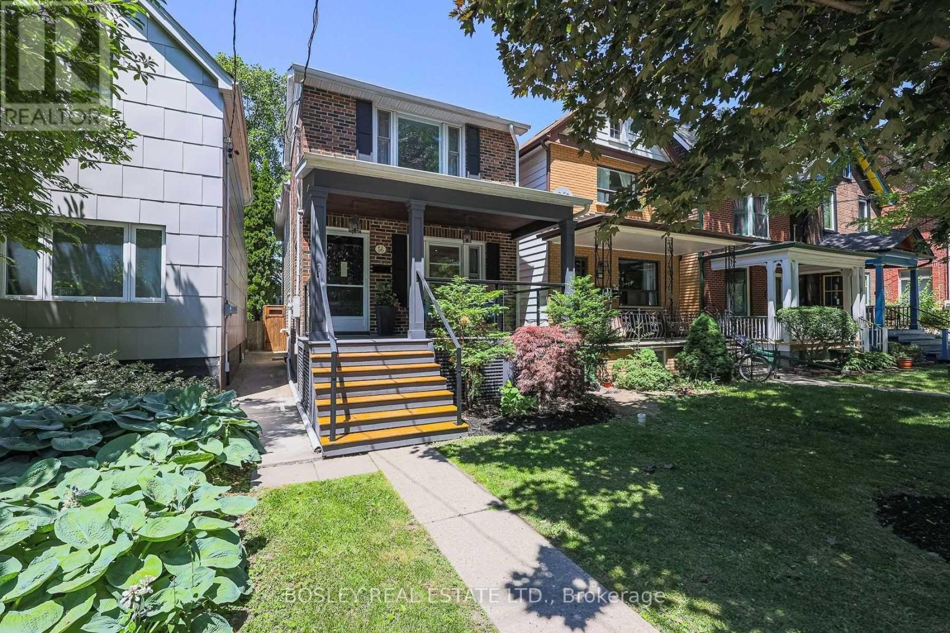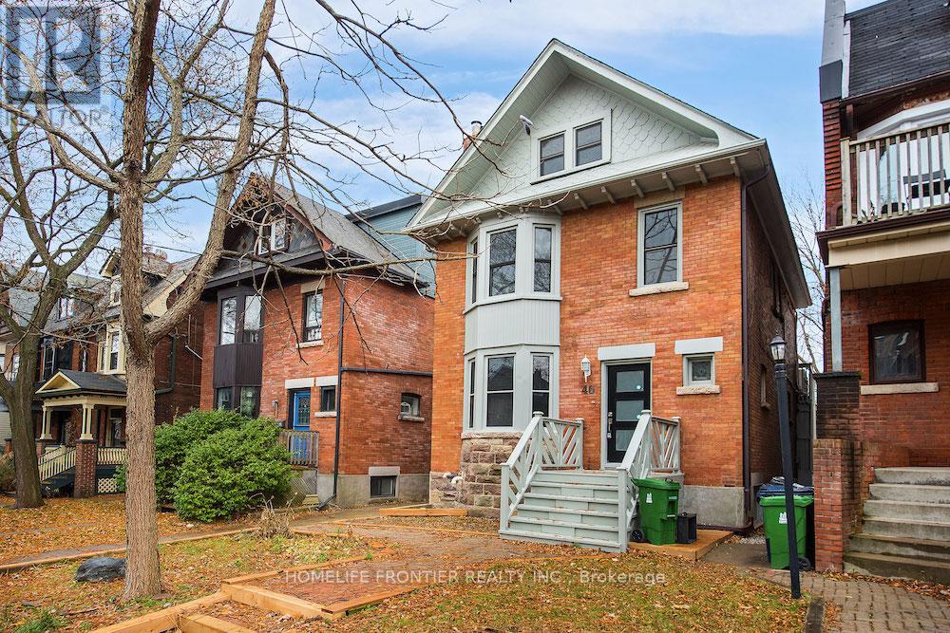Free account required
Unlock the full potential of your property search with a free account! Here's what you'll gain immediate access to:
- Exclusive Access to Every Listing
- Personalized Search Experience
- Favorite Properties at Your Fingertips
- Stay Ahead with Email Alerts
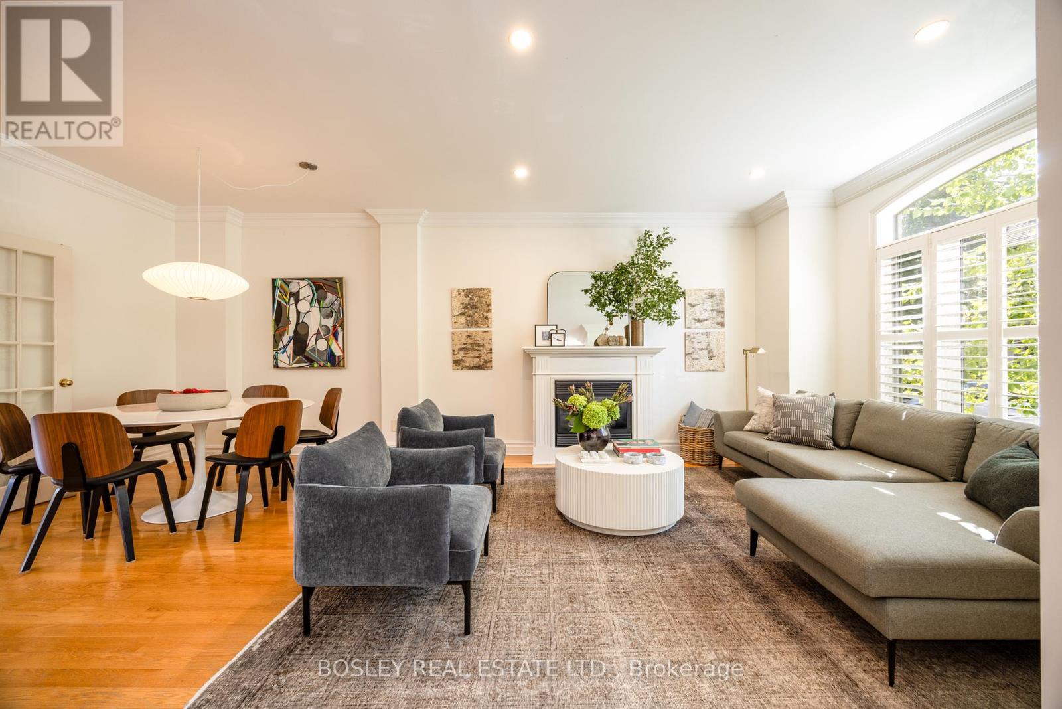
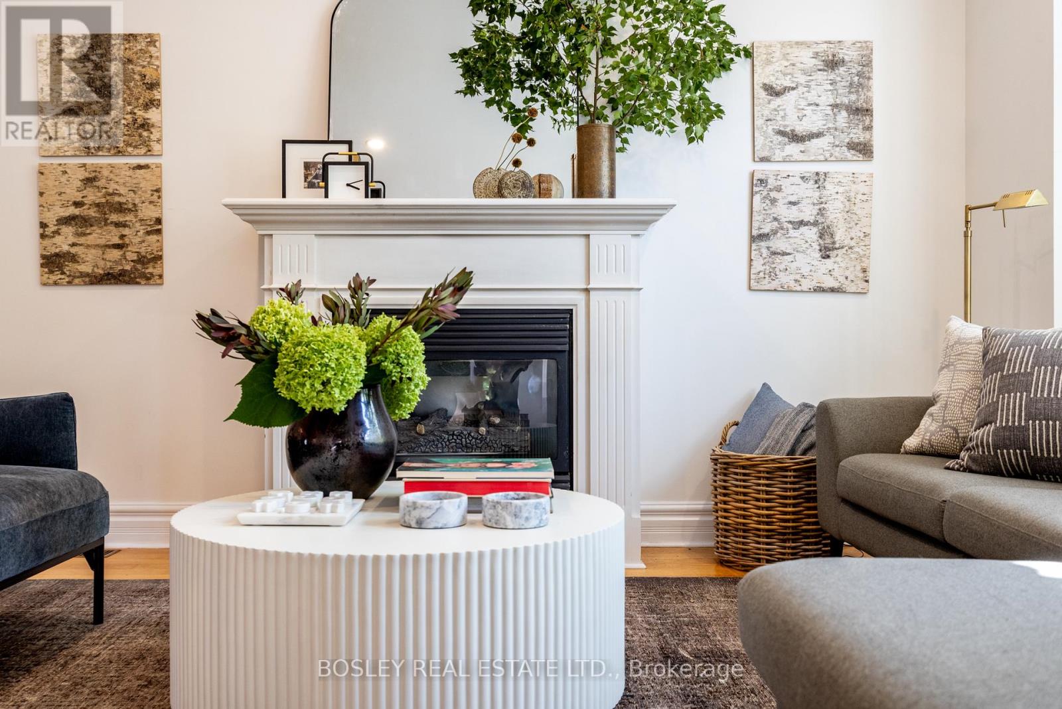
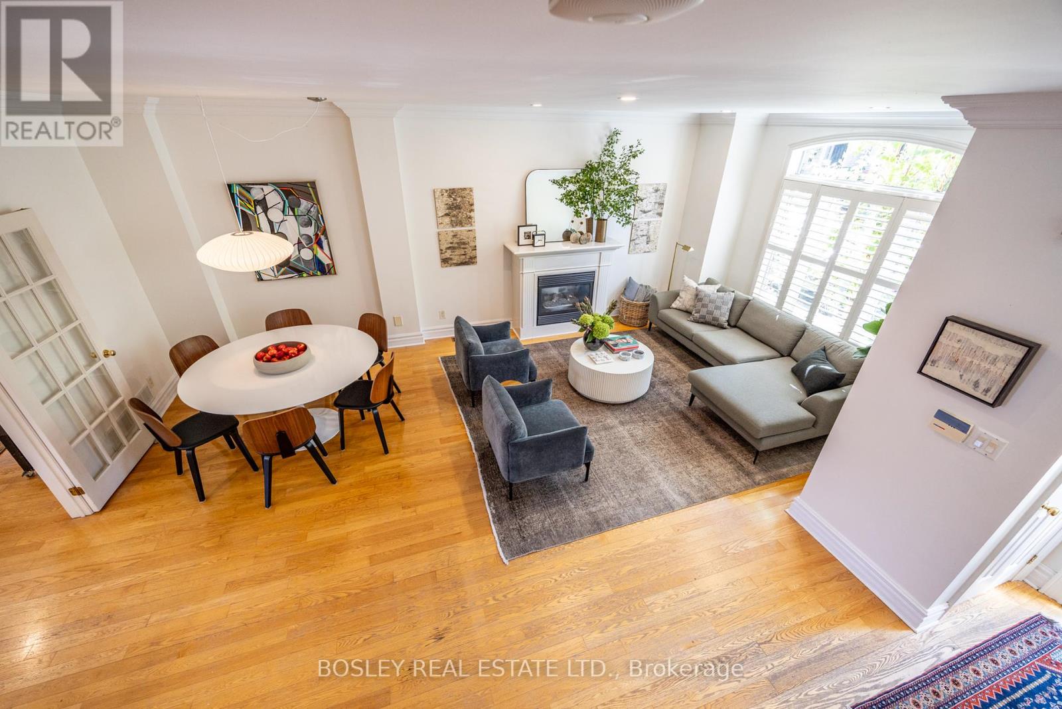
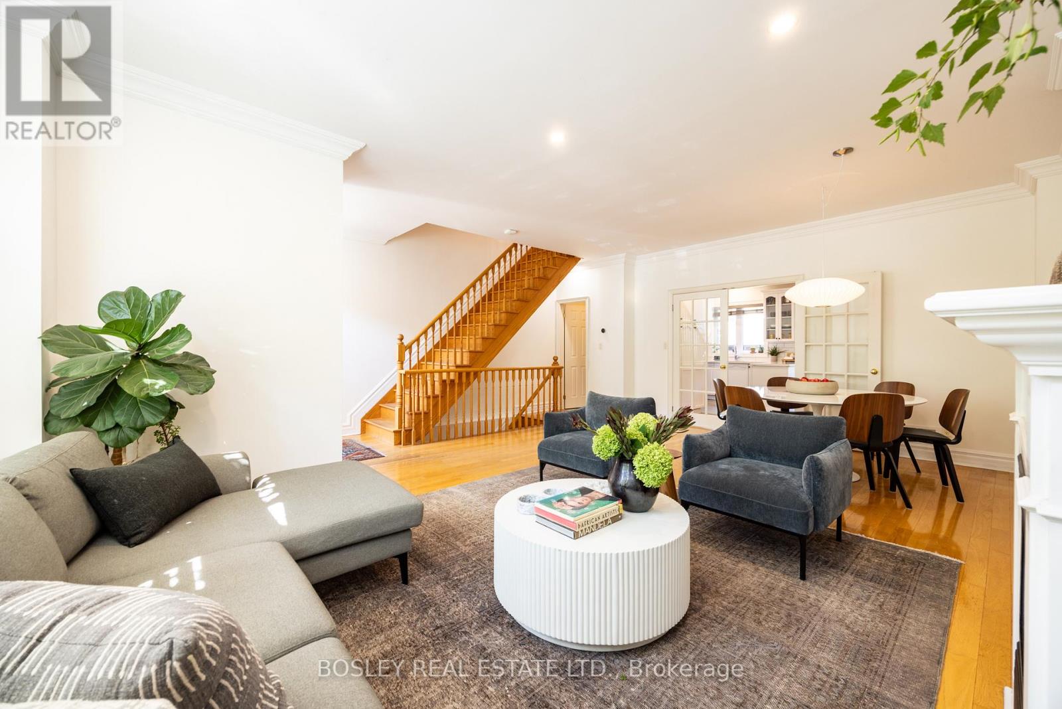
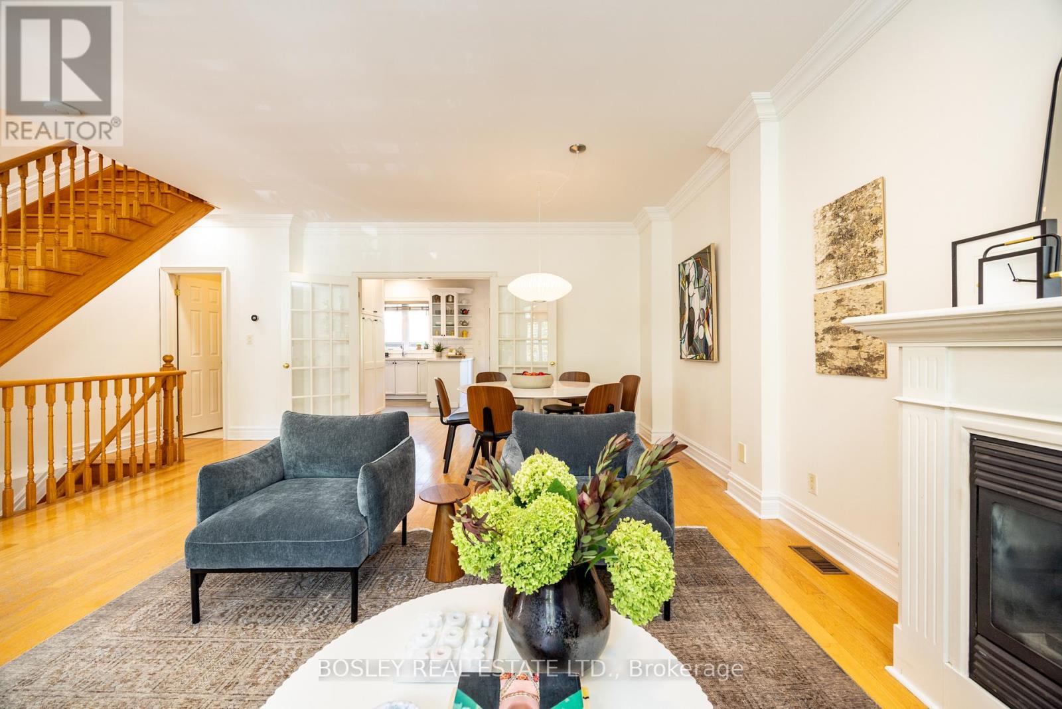
$2,185,000
5 LUKOW TERRACE
Toronto, Ontario, Ontario, M6R3B7
MLS® Number: W12413335
Property description
Nestled in a private enclave at the edge of Sorauren Park, this bright and welcoming Victorian-inspired home is a hidden gem in the heart of Roncesvalles. Built in 1999, it blends timeless character with the peace of mind of modern construction and mechanicals, offering nearly 3,000 sq. ft. across four light-filled levels. Inside, the rare wide clear-span design, tall ceilings, and generous windows create airy, inviting spaces. The family-sized eat-in kitchen is perfect for gatherings, with updated appliances, pantry storage, and natural light that pours in for morning coffee, homework, or entertaining. Upstairs, find convenience and comfort: a renovated family bath with glass shower and soaker tub, second-floor laundry, and a third-floor retreat with vaulted ceilings, skylights, ensuite, and a dreamy rooftop terrace with skyline views easily transformed into a primary suite oasis. The high, dry basement with water management, separate entrance, and cantina storage offers flexibility for a gym, rec room, or teen/in-law suite. Outdoors, enjoy a low-maintenance fenced yard with stone patio, garden, and laneway access, plus an upper lounge with retractable awning. Steps from Sorauren Parks farmers market and festivals, top schools, Charles G. Williams playground, High Park, St. Joes, Railpath, Sunnyside Pool, MOCA, cafes, shops, and transit this is Roncesvalles living at its best, with the ease of a newer home and none of the upkeep of a century property.
Building information
Type
*****
Age
*****
Amenities
*****
Appliances
*****
Basement Development
*****
Basement Features
*****
Basement Type
*****
Construction Style Attachment
*****
Cooling Type
*****
Exterior Finish
*****
Fireplace Present
*****
FireplaceTotal
*****
Fire Protection
*****
Flooring Type
*****
Foundation Type
*****
Half Bath Total
*****
Heating Fuel
*****
Heating Type
*****
Size Interior
*****
Stories Total
*****
Utility Water
*****
Land information
Amenities
*****
Fence Type
*****
Sewer
*****
Size Depth
*****
Size Frontage
*****
Size Irregular
*****
Size Total
*****
Rooms
Main level
Bathroom
*****
Kitchen
*****
Dining room
*****
Living room
*****
Foyer
*****
Basement
Cold room
*****
Cold room
*****
Utility room
*****
Bathroom
*****
Kitchen
*****
Living room
*****
Bedroom
*****
Third level
Other
*****
Bathroom
*****
Office
*****
Primary Bedroom
*****
Second level
Laundry room
*****
Bathroom
*****
Bedroom 4
*****
Bedroom 3
*****
Bedroom 2
*****
Courtesy of BOSLEY REAL ESTATE LTD.
Book a Showing for this property
Please note that filling out this form you'll be registered and your phone number without the +1 part will be used as a password.
