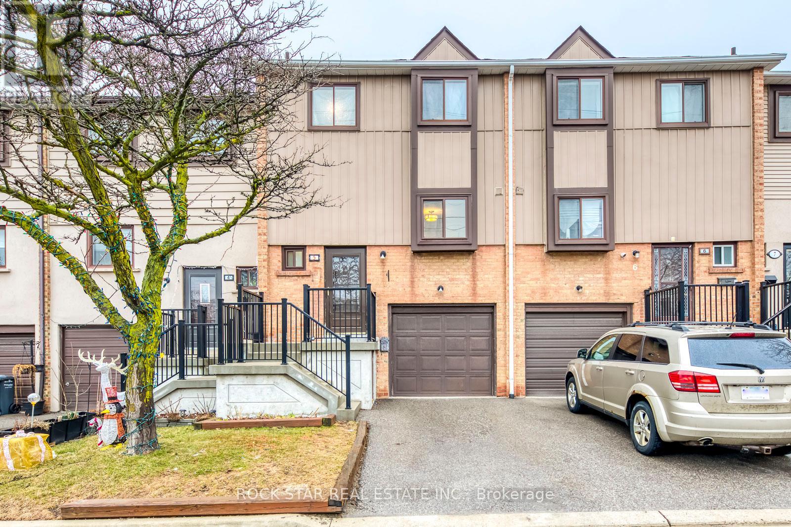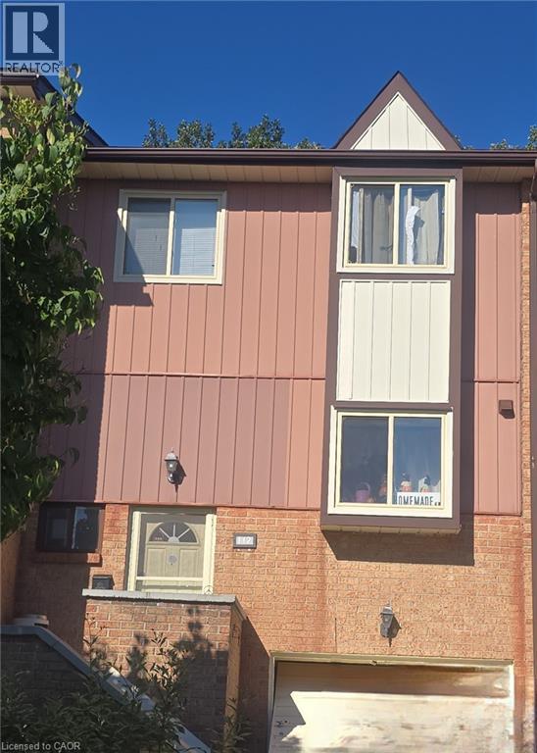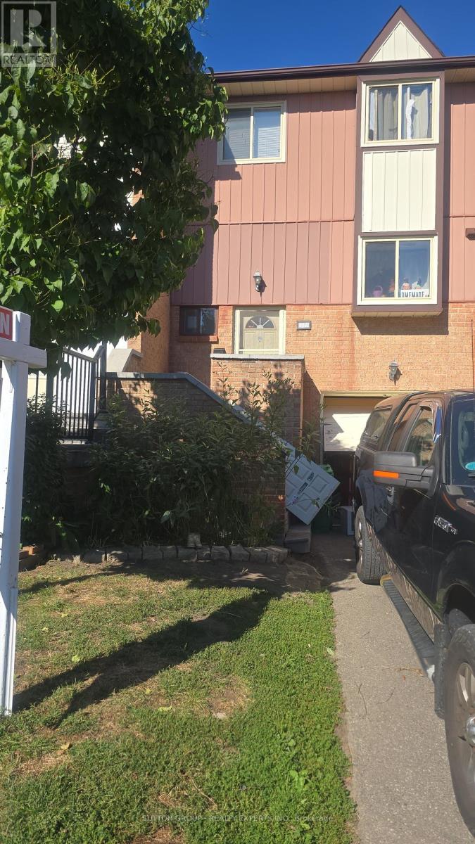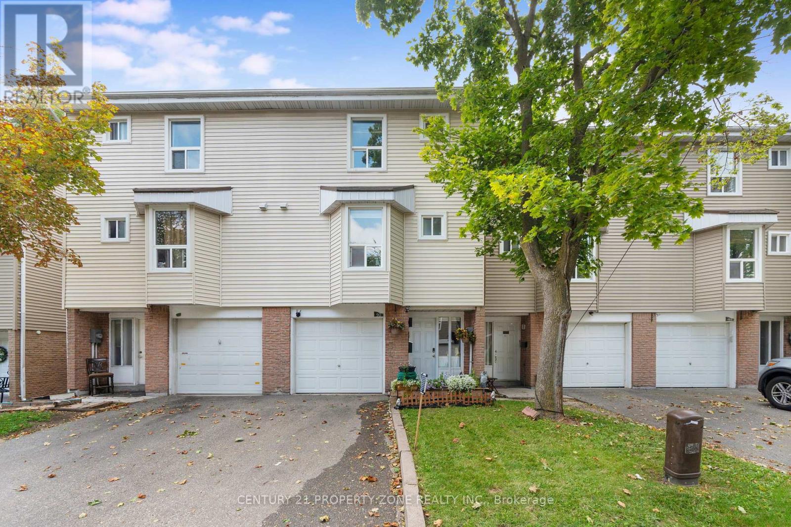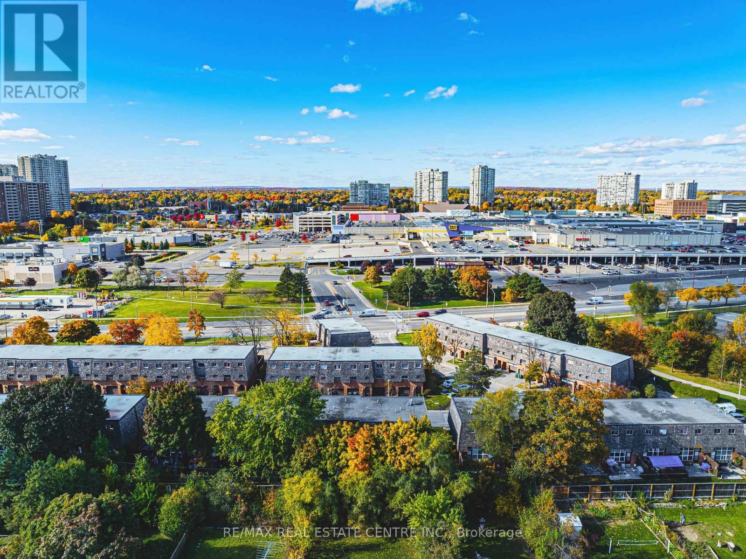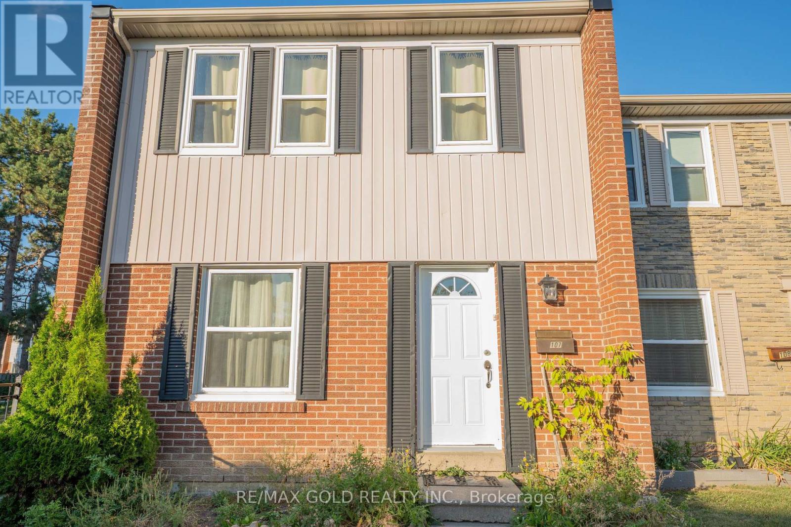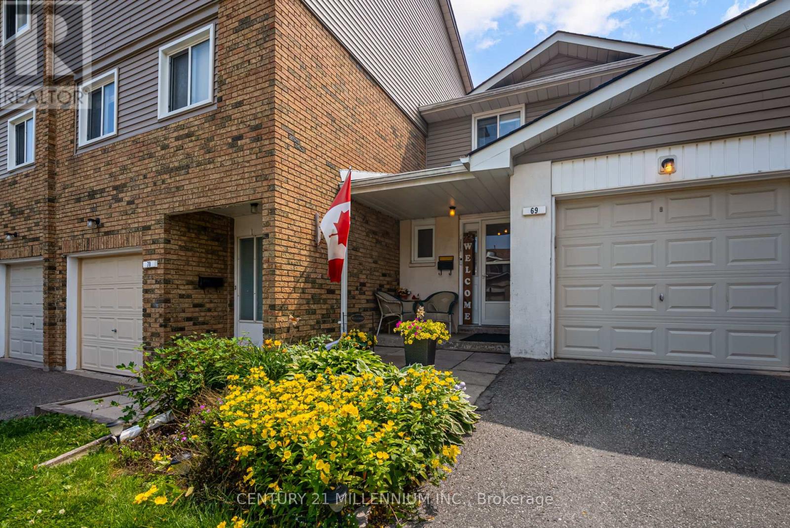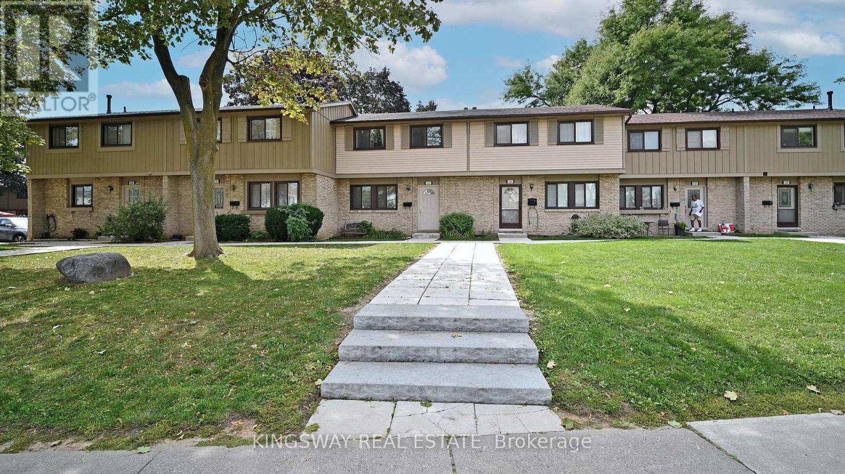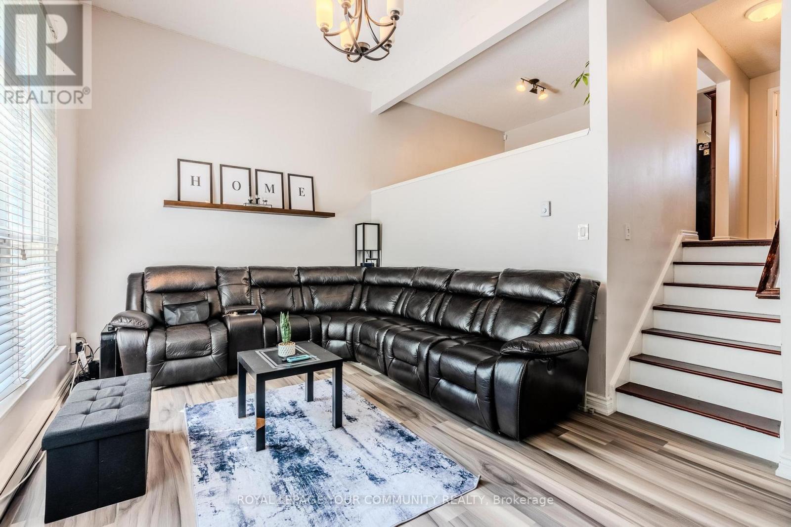Free account required
Unlock the full potential of your property search with a free account! Here's what you'll gain immediate access to:
- Exclusive Access to Every Listing
- Personalized Search Experience
- Favorite Properties at Your Fingertips
- Stay Ahead with Email Alerts
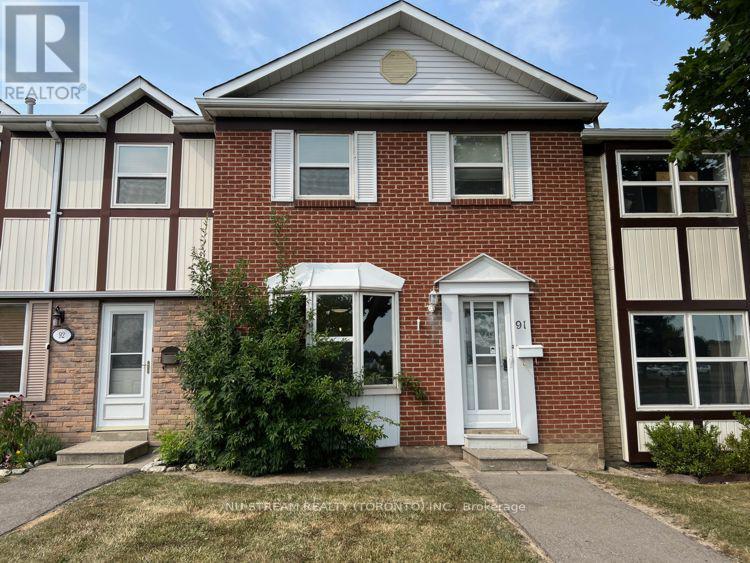
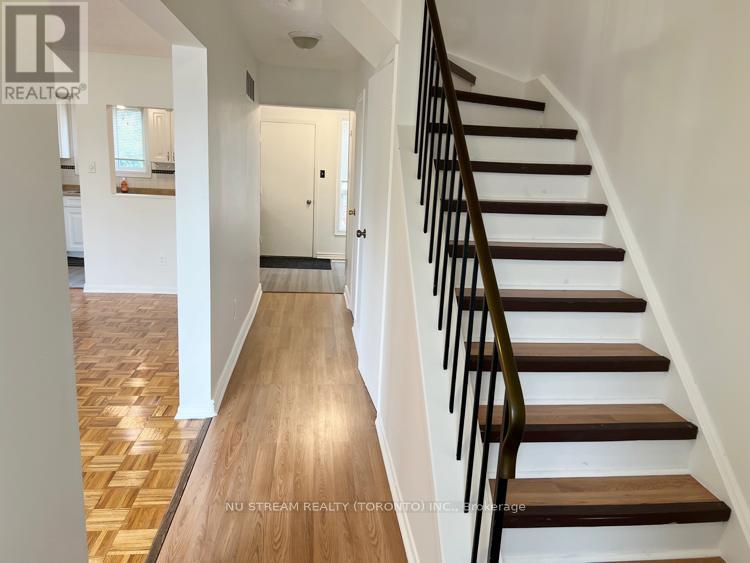
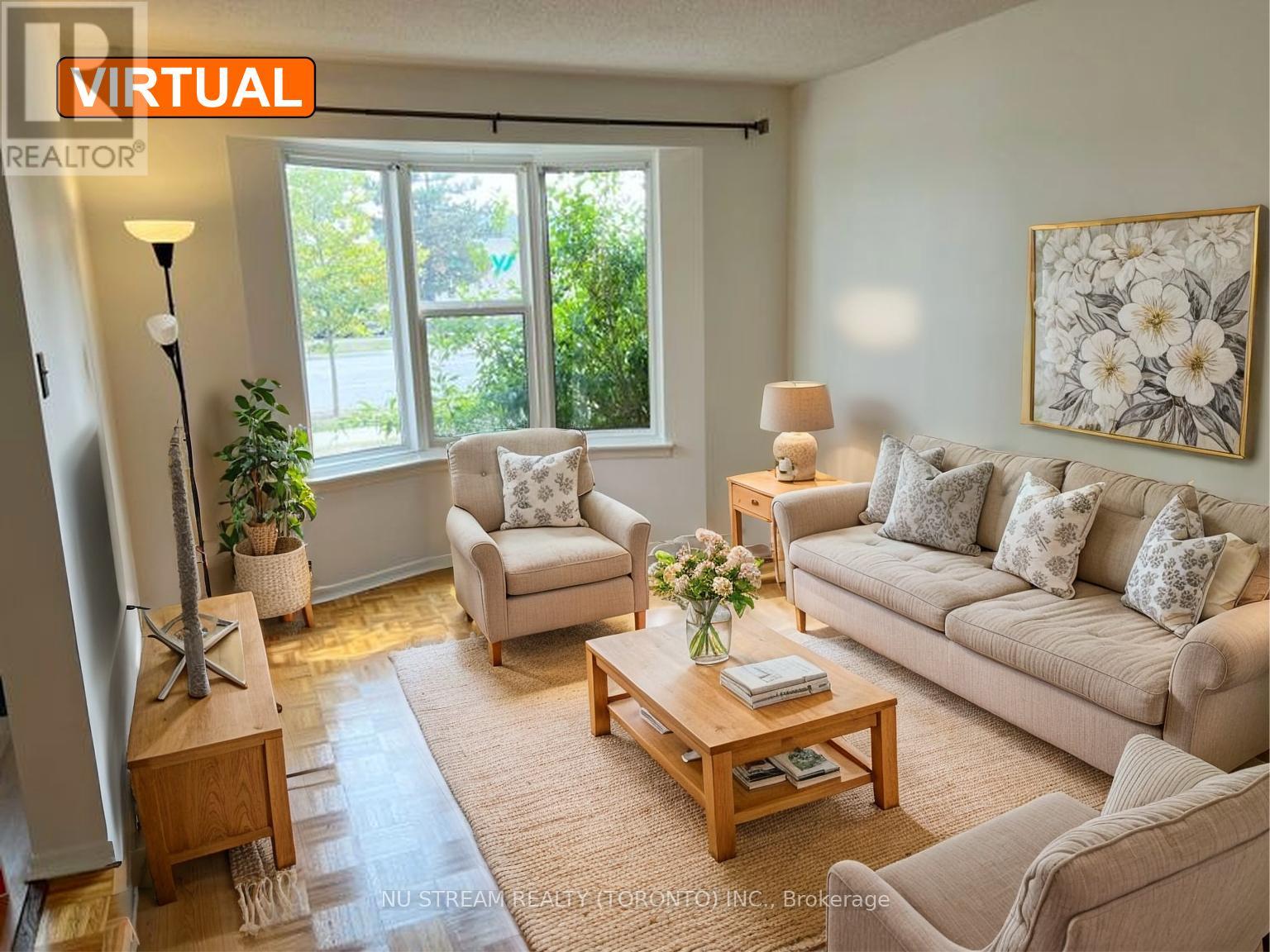
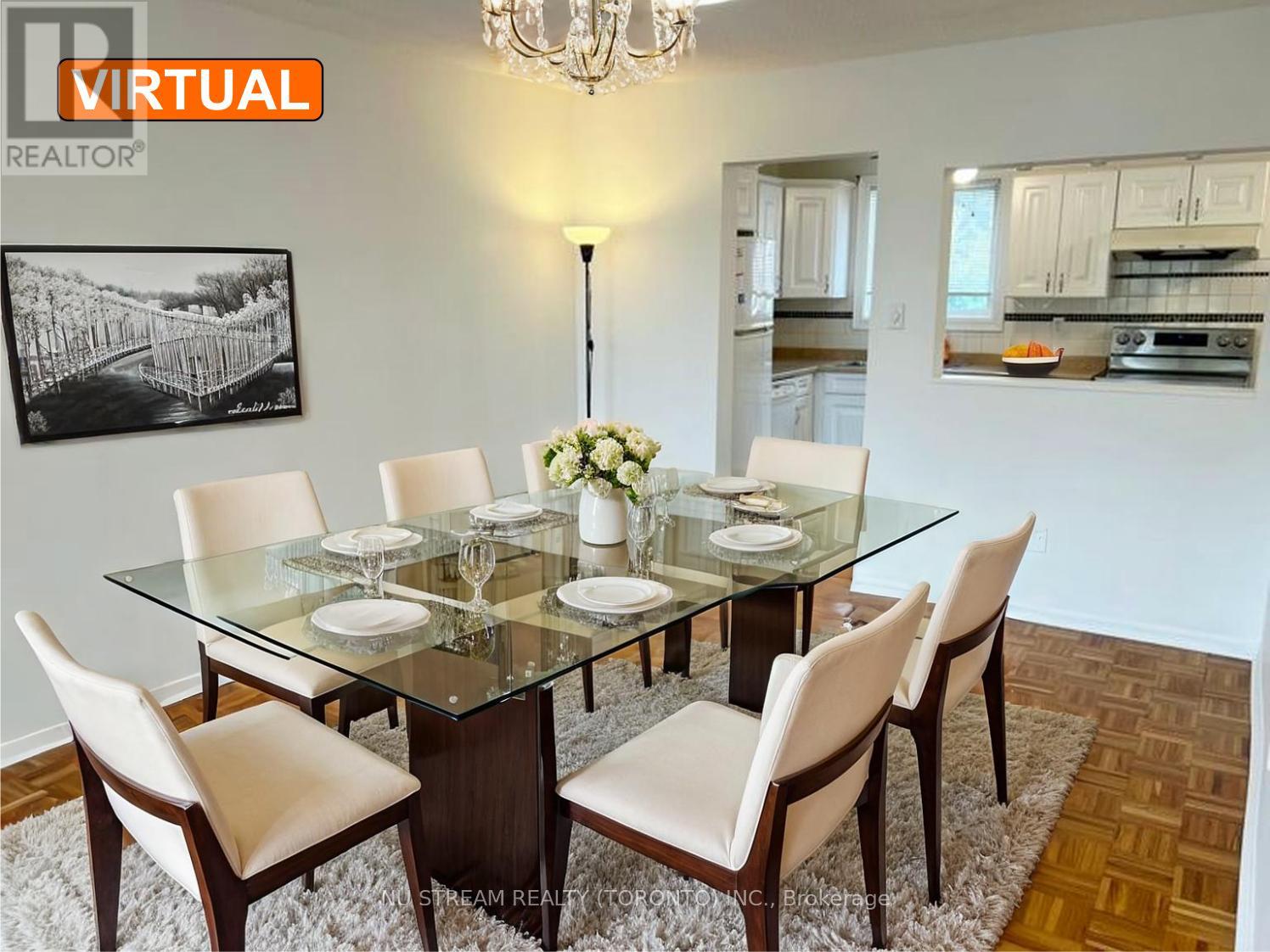
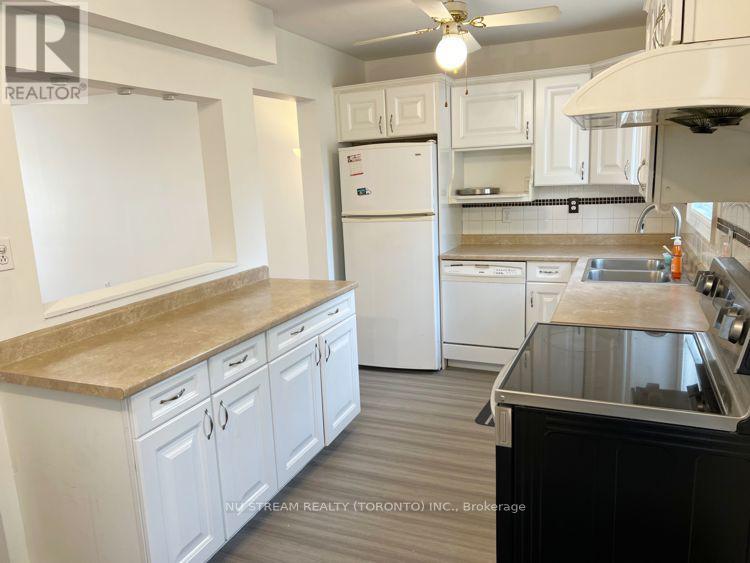
$519,900
91 - 91 MORLEY CRESCENT
Brampton, Ontario, Ontario, L6S3K8
MLS® Number: W12417019
Property description
Well maintained 2-storey townhouse. 3 Bedrooms, Kitchen walkout to large deck. 2 surface parking access through the fence at the back of the house. New painted thru-out whole house with updated staircase from main floor to second floor. NEW laminated floor in kitchen, foyer, and 3 bedrooms. Large living and dining area. Great for family and friends having dinner and party. 2021 Gas Furnace, Updated Kitchen cabinets with Stainless Steel Stove, Range hood, Fridge and Built-in dishwasher. Partial finished basement with good size recreation room. Laundry room in basement. Sobeys Supermarket, Parks and churches near the property. St. Anthony Catholic Elementary School. 5 minutes to the Silvercity Brampton Cinemas, Home Depot, and Save Max Sports Centre. Major highways include ETR 407, Hwy 410 and Hwy 401. Nearby public amenities include Toronto Pearson International Airport, Toronto Congress Centre and Humber River Hospital.
Building information
Type
*****
Appliances
*****
Basement Development
*****
Basement Type
*****
Cooling Type
*****
Exterior Finish
*****
Flooring Type
*****
Half Bath Total
*****
Heating Fuel
*****
Heating Type
*****
Size Interior
*****
Stories Total
*****
Land information
Rooms
Ground level
Kitchen
*****
Dining room
*****
Living room
*****
Basement
Recreational, Games room
*****
Second level
Bedroom 3
*****
Bedroom 2
*****
Primary Bedroom
*****
Courtesy of NU STREAM REALTY (TORONTO) INC.
Book a Showing for this property
Please note that filling out this form you'll be registered and your phone number without the +1 part will be used as a password.
