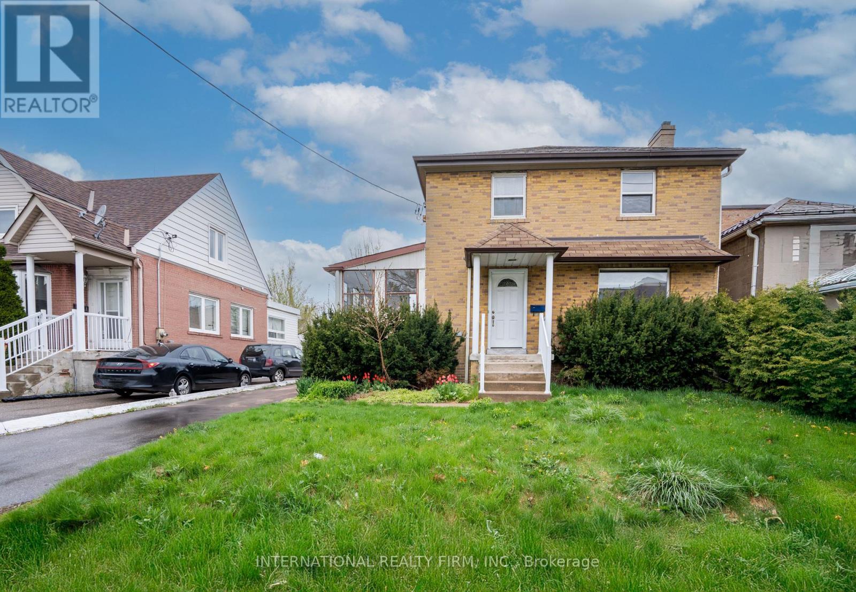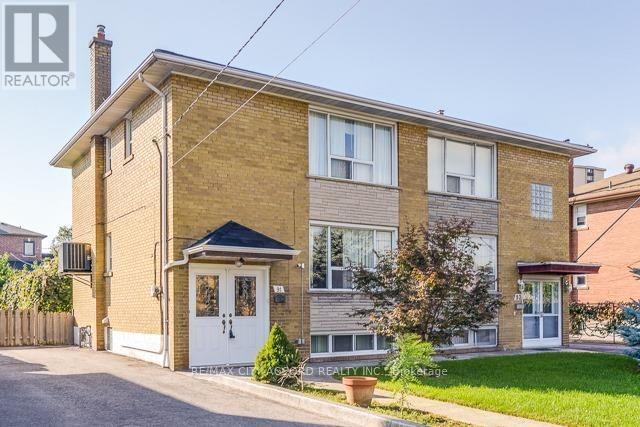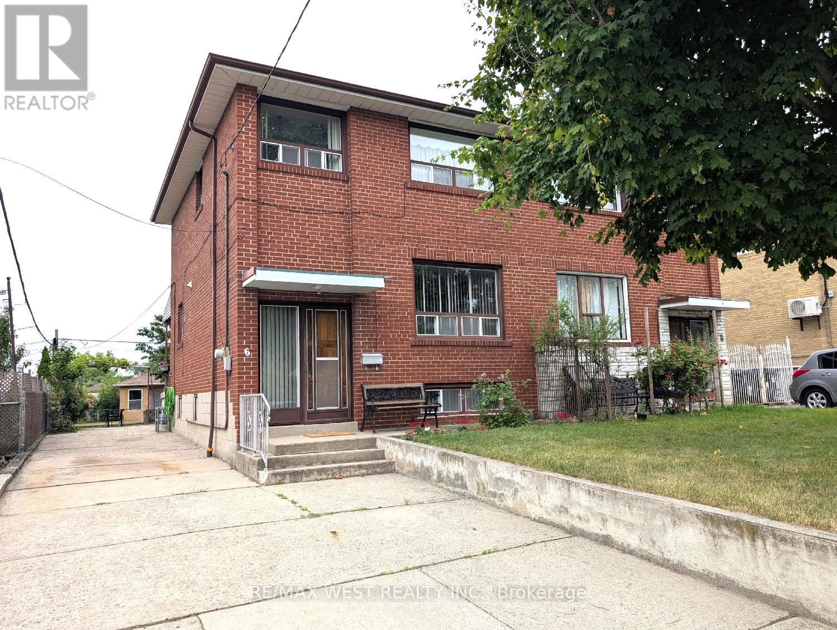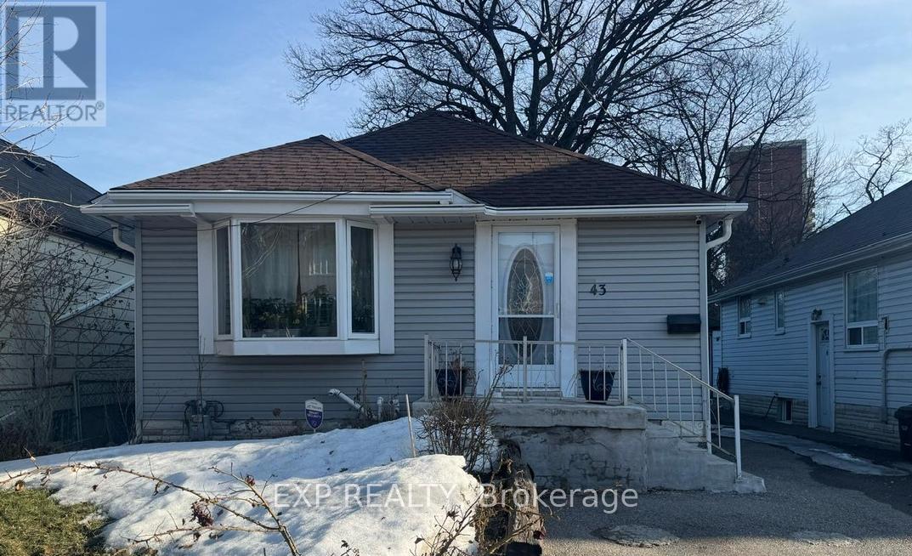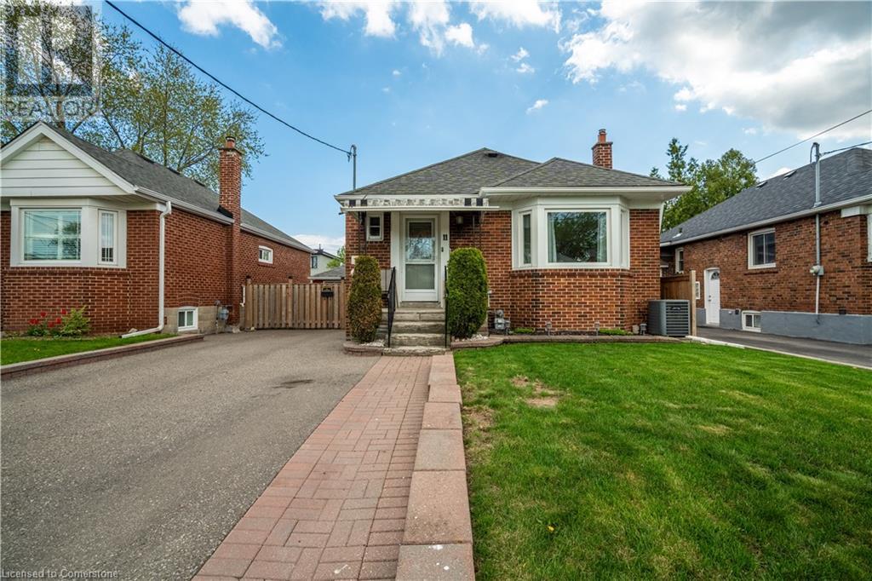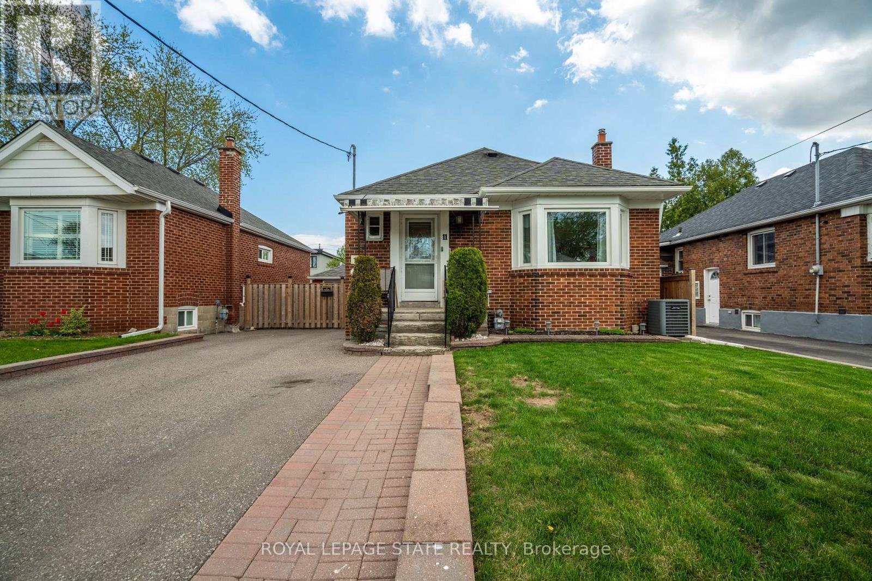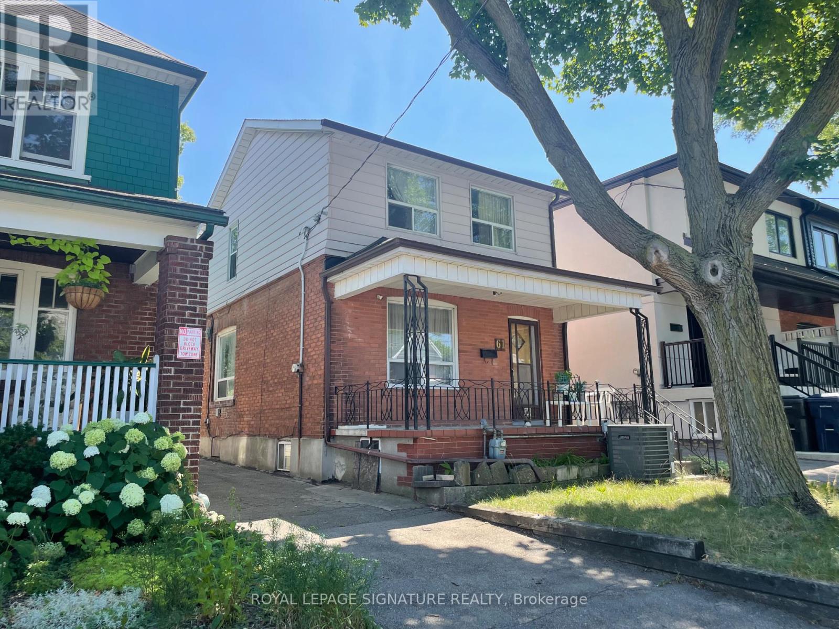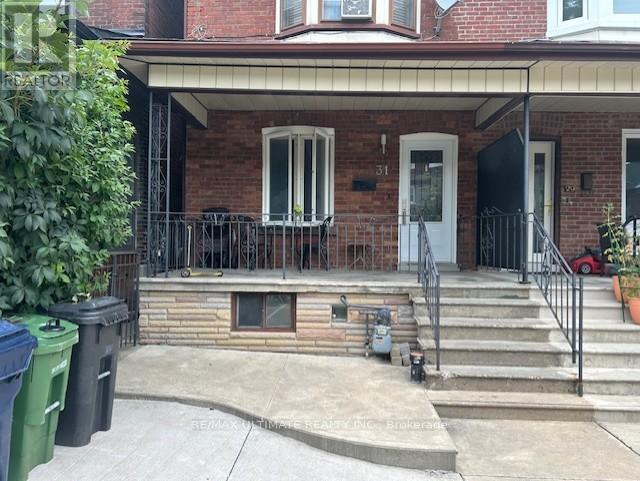Free account required
Unlock the full potential of your property search with a free account! Here's what you'll gain immediate access to:
- Exclusive Access to Every Listing
- Personalized Search Experience
- Favorite Properties at Your Fingertips
- Stay Ahead with Email Alerts
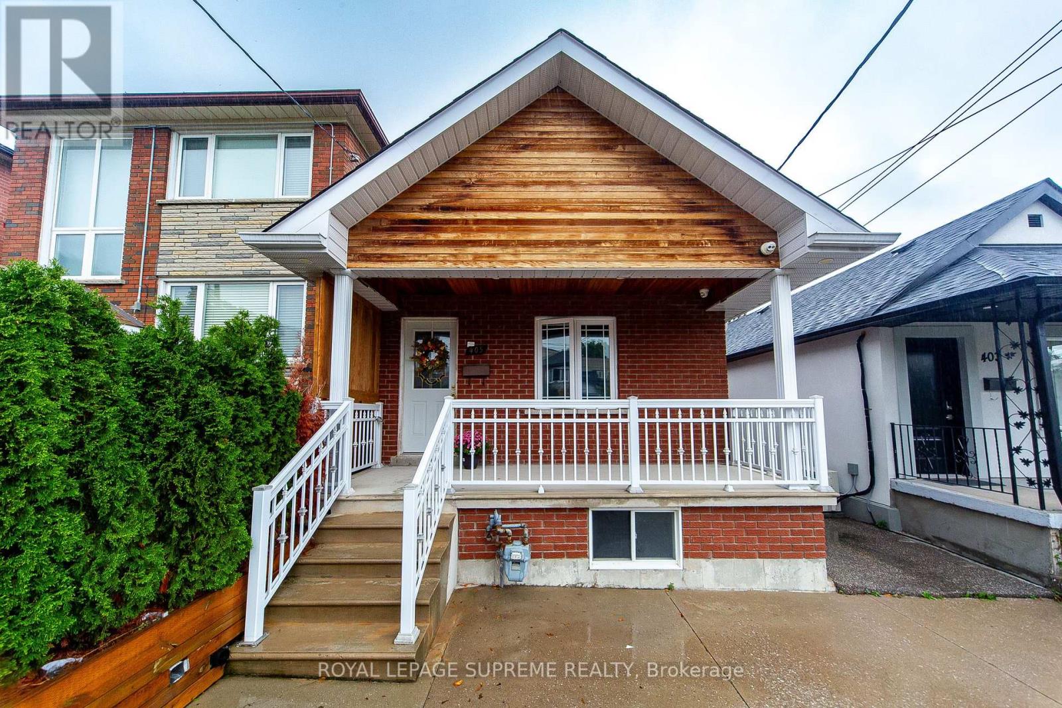
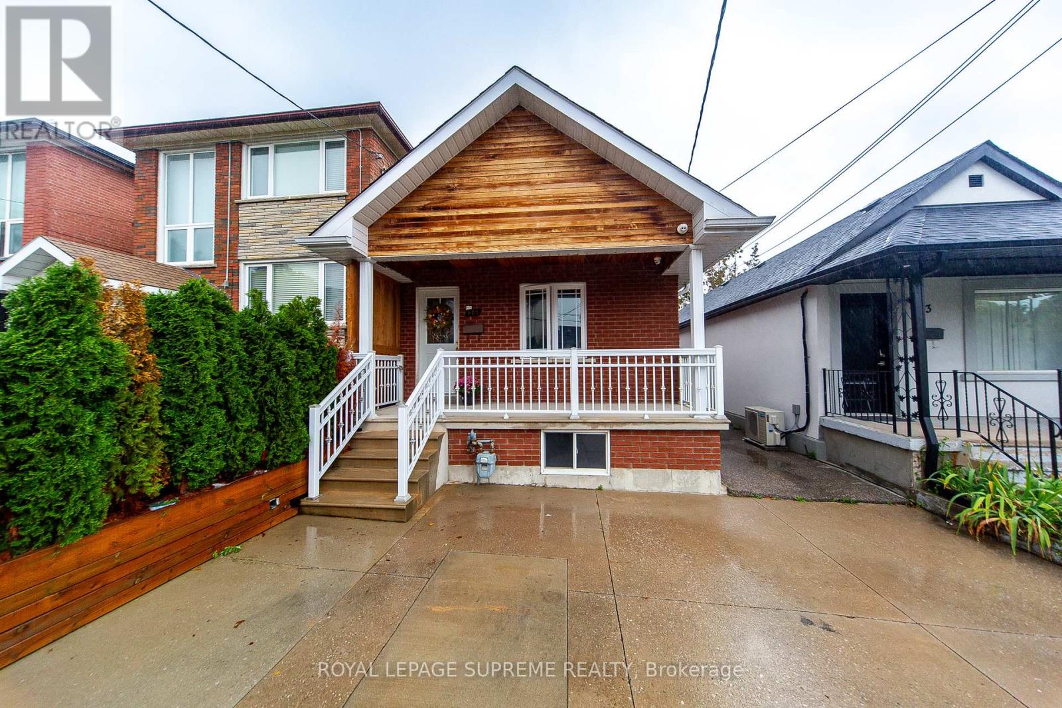
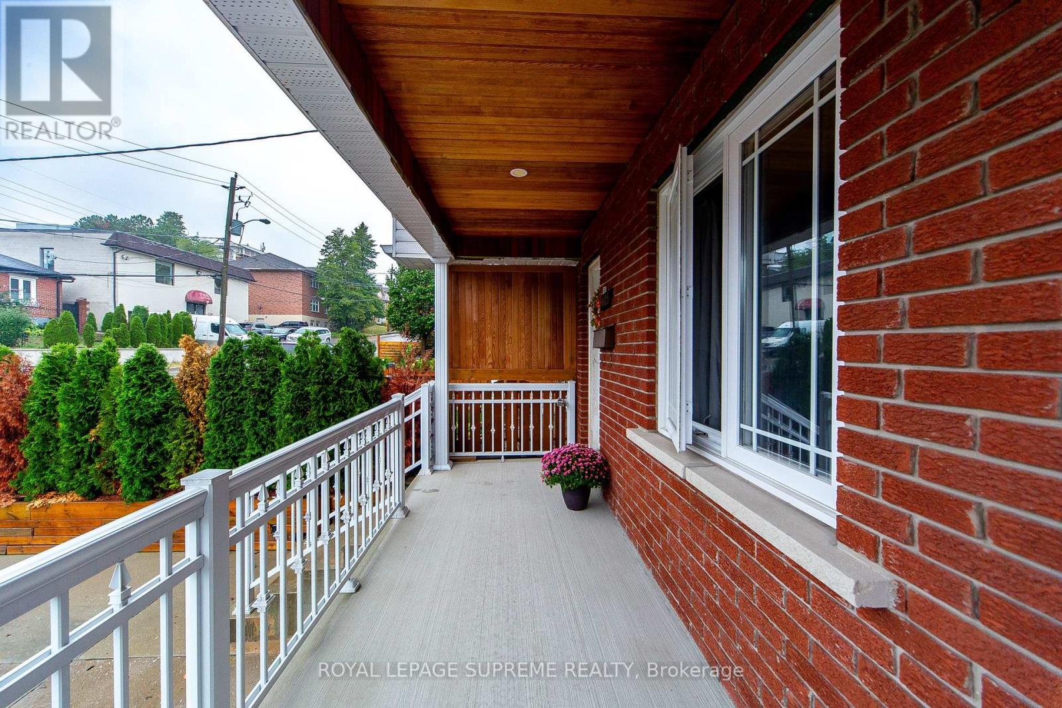
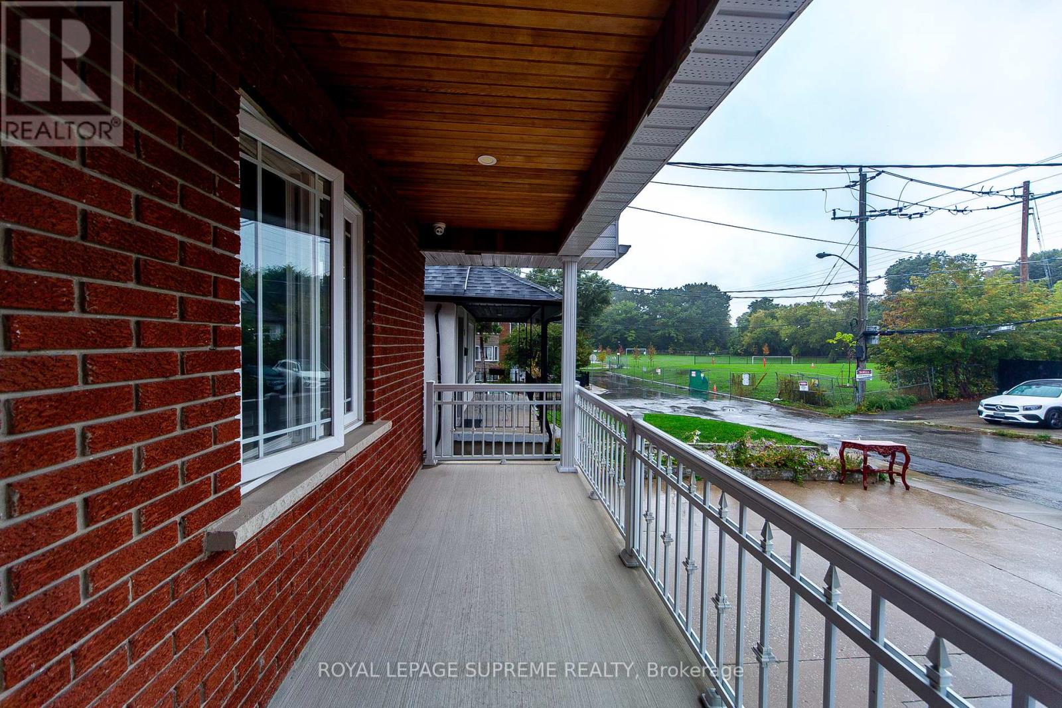
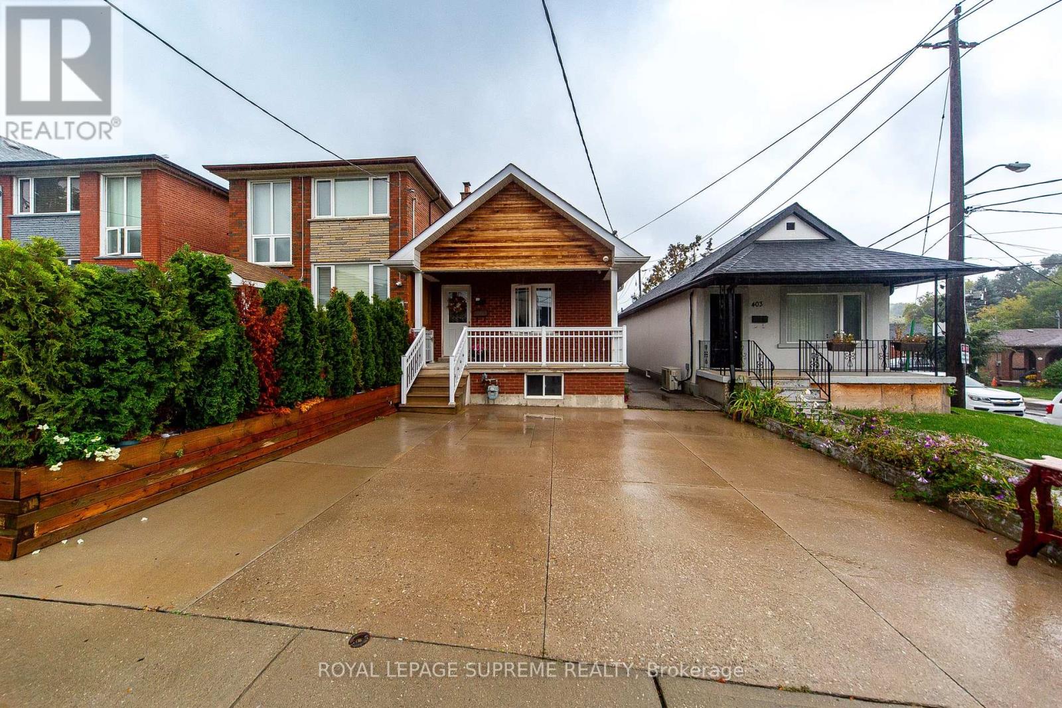
$899,800
405 GILBERT AVENUE
Toronto, Ontario, Ontario, M6E4X2
MLS® Number: W12428895
Property description
Location, Location, Location! Welcome to this bright and spacious renovated house located close to the new future LTR at Eglinton & Caledonia station. Carefully renovated. It features an entrance with granite floors through the main kitchen. New doors and new laminate floors on the 3 good size bedrooms and living room. Eat in kitchen with open concept to living room, and solid oak cabinetry with built in 4 gas burner. Finished basement with oak stair case, and separate entrance leading to a spacious recreation room and modern kitchen with stainless steel appliances, granite backsplash, and pot lights throughout in the basement. Ideal for extra income. Renovated bathrooms floors and windows. A new basement bedroom with large closet. Plenty of storage with a cold/cantina room, pantry and laundry. Legal front yard parking for 2 cars and a large entertaining backyard. Near to Westside Mall, TTC schools and parks, recreation centres. A must see renovated from top to bottom.
Building information
Type
*****
Age
*****
Appliances
*****
Architectural Style
*****
Basement Features
*****
Basement Type
*****
Construction Style Attachment
*****
Cooling Type
*****
Exterior Finish
*****
Fire Protection
*****
Flooring Type
*****
Foundation Type
*****
Heating Fuel
*****
Heating Type
*****
Size Interior
*****
Stories Total
*****
Utility Water
*****
Land information
Amenities
*****
Fence Type
*****
Sewer
*****
Size Depth
*****
Size Frontage
*****
Size Irregular
*****
Size Total
*****
Rooms
Main level
Bedroom 3
*****
Bedroom 2
*****
Primary Bedroom
*****
Living room
*****
Kitchen
*****
Basement
Pantry
*****
Cold room
*****
Bedroom
*****
Kitchen
*****
Recreational, Games room
*****
Laundry room
*****
Courtesy of ROYAL LEPAGE SUPREME REALTY
Book a Showing for this property
Please note that filling out this form you'll be registered and your phone number without the +1 part will be used as a password.
