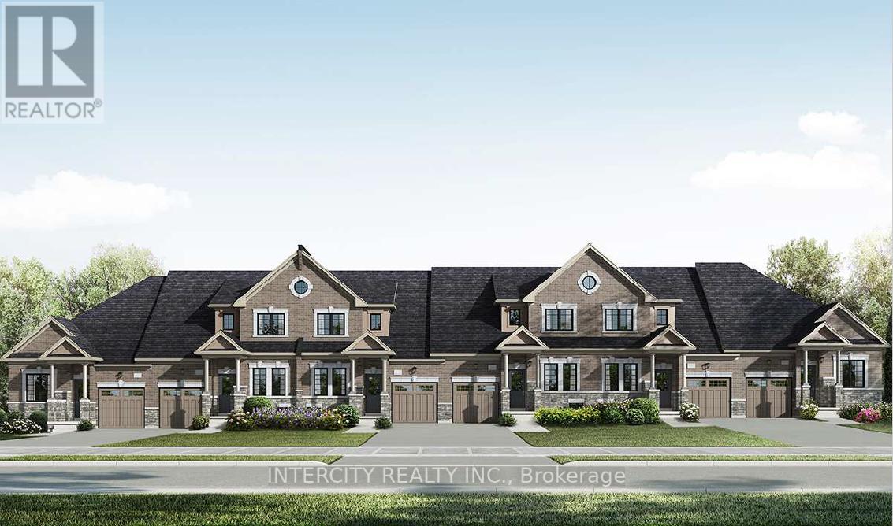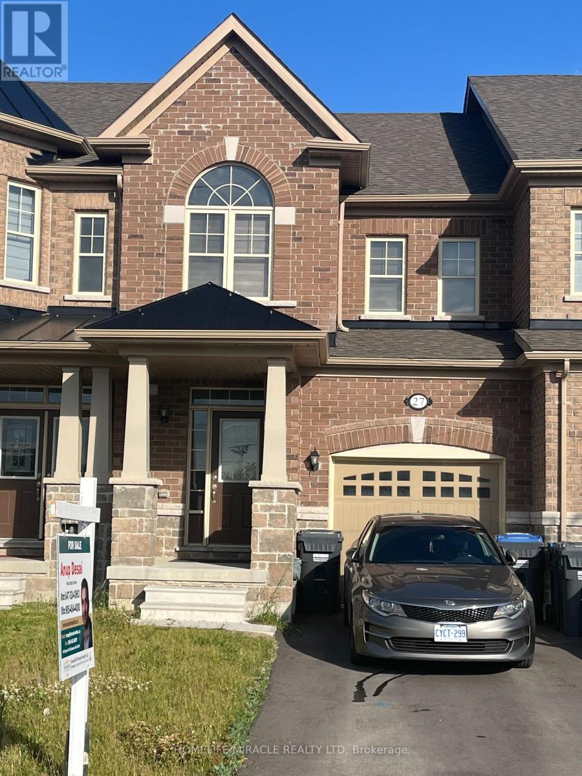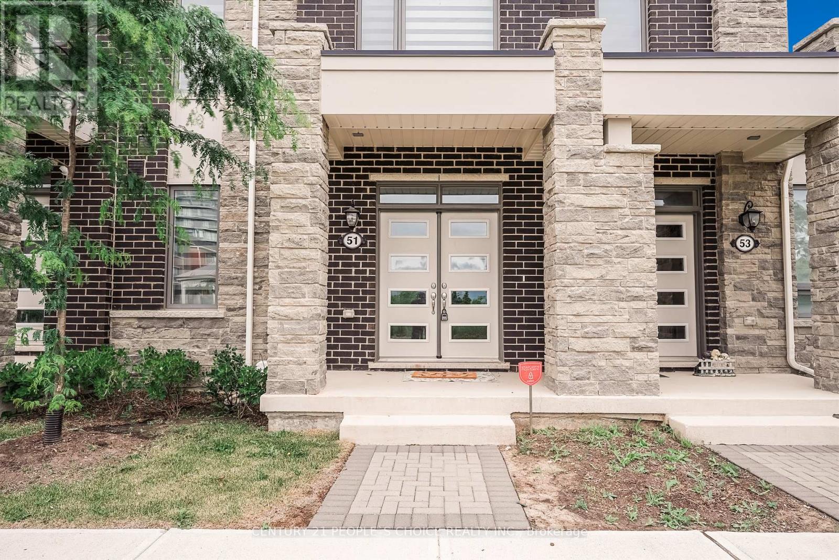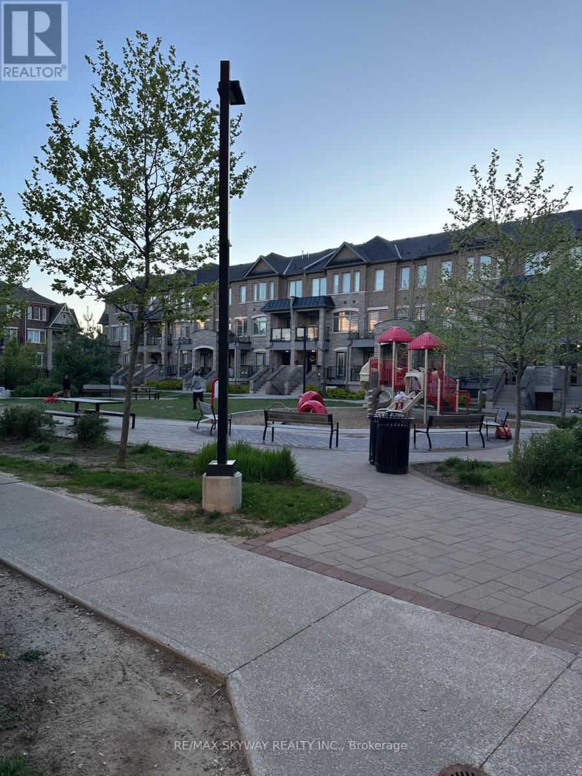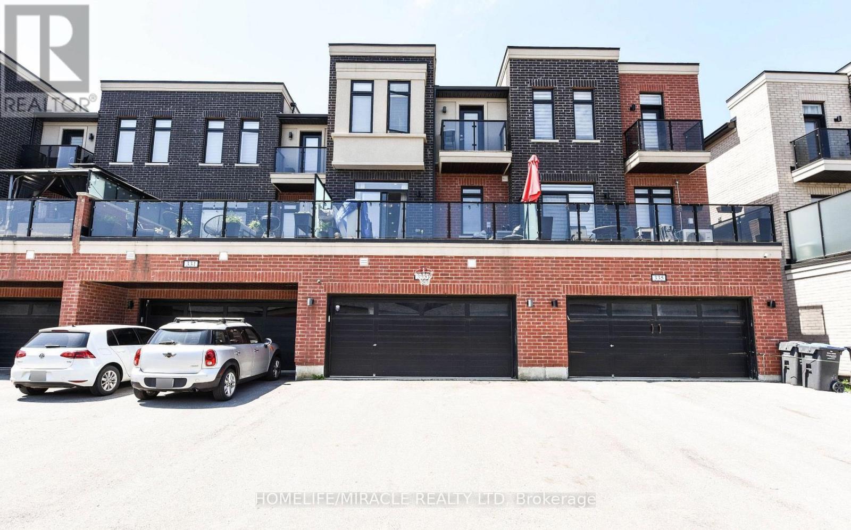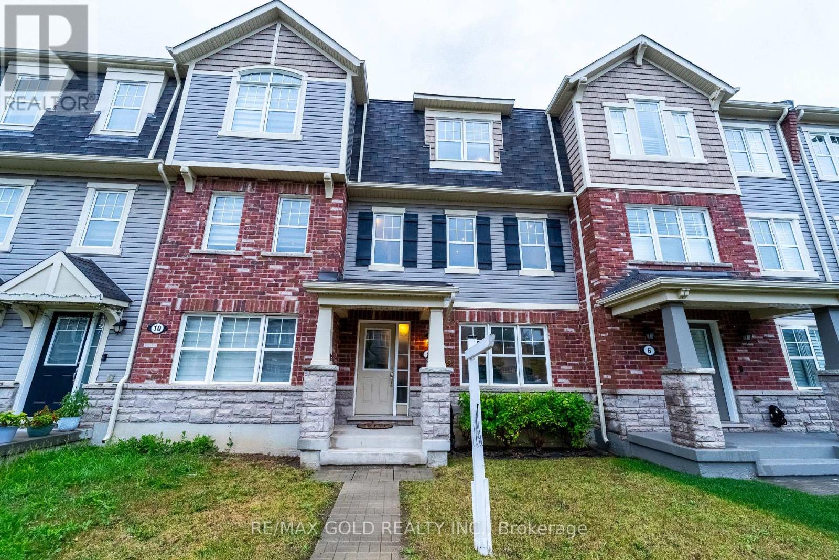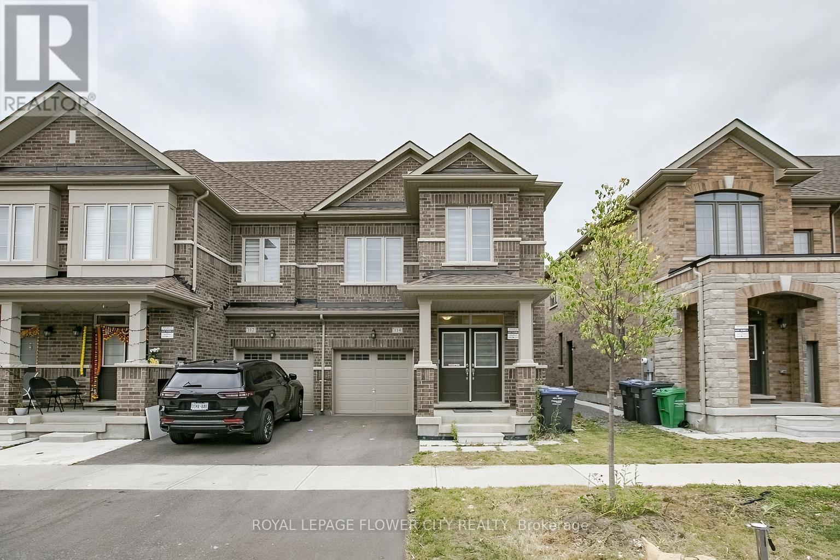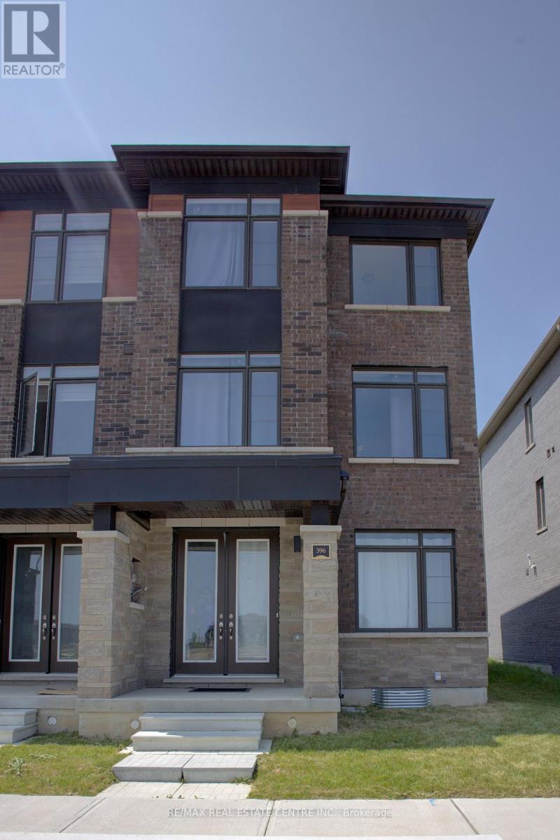Free account required
Unlock the full potential of your property search with a free account! Here's what you'll gain immediate access to:
- Exclusive Access to Every Listing
- Personalized Search Experience
- Favorite Properties at Your Fingertips
- Stay Ahead with Email Alerts
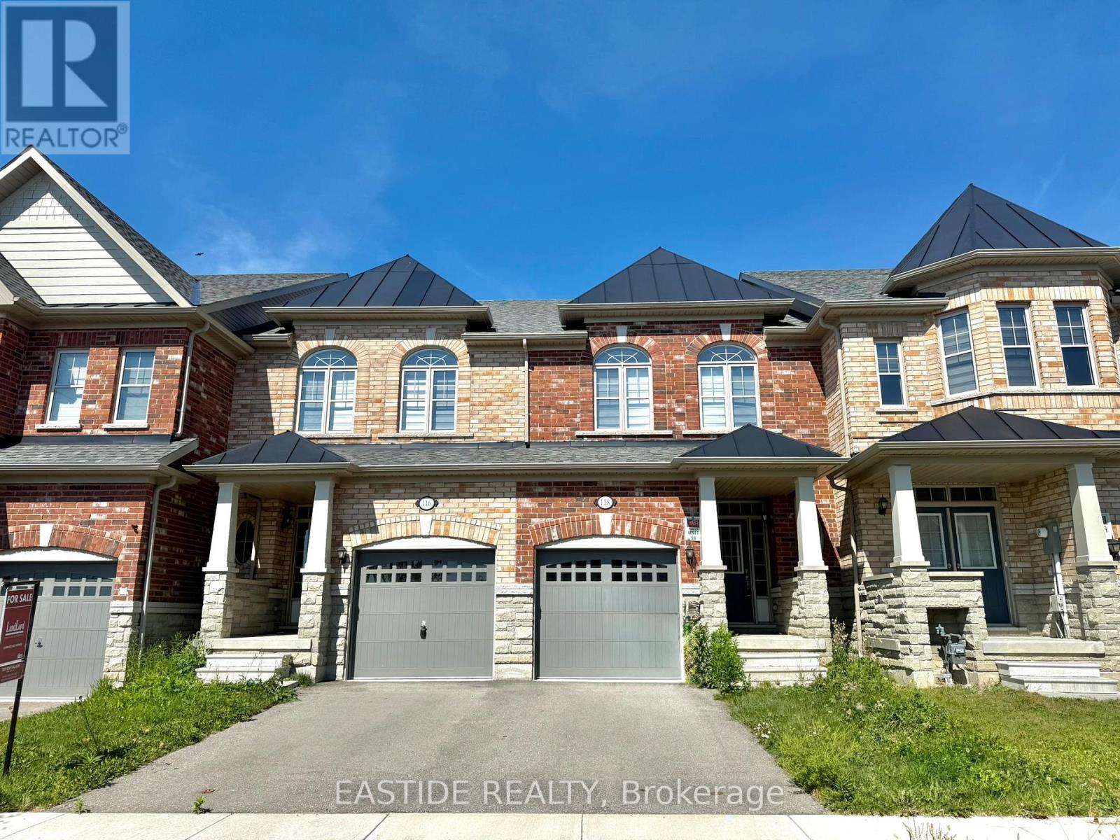
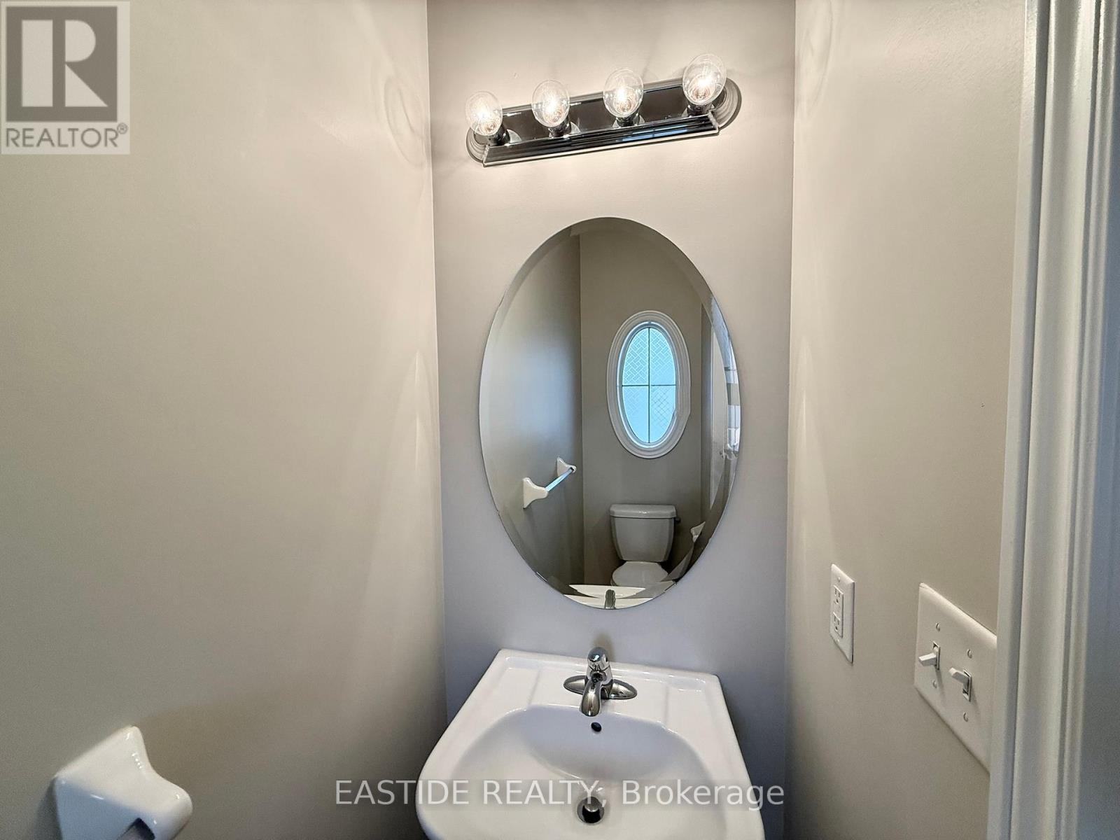
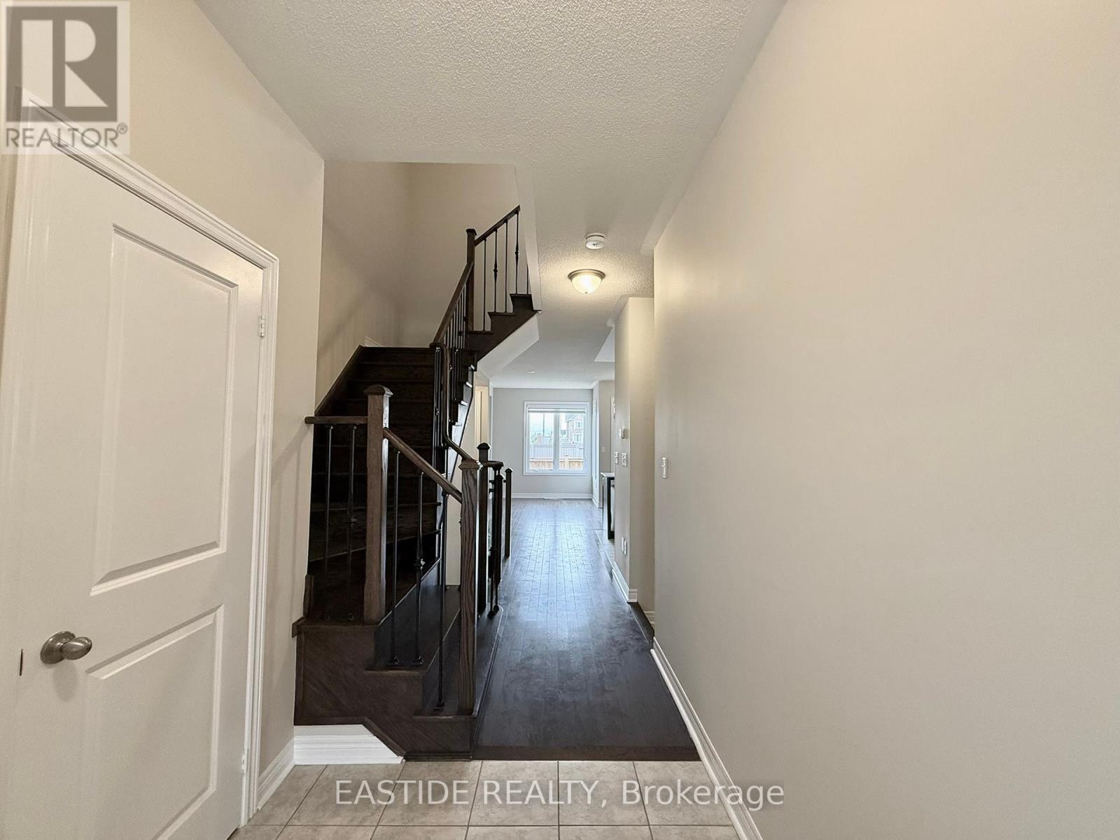

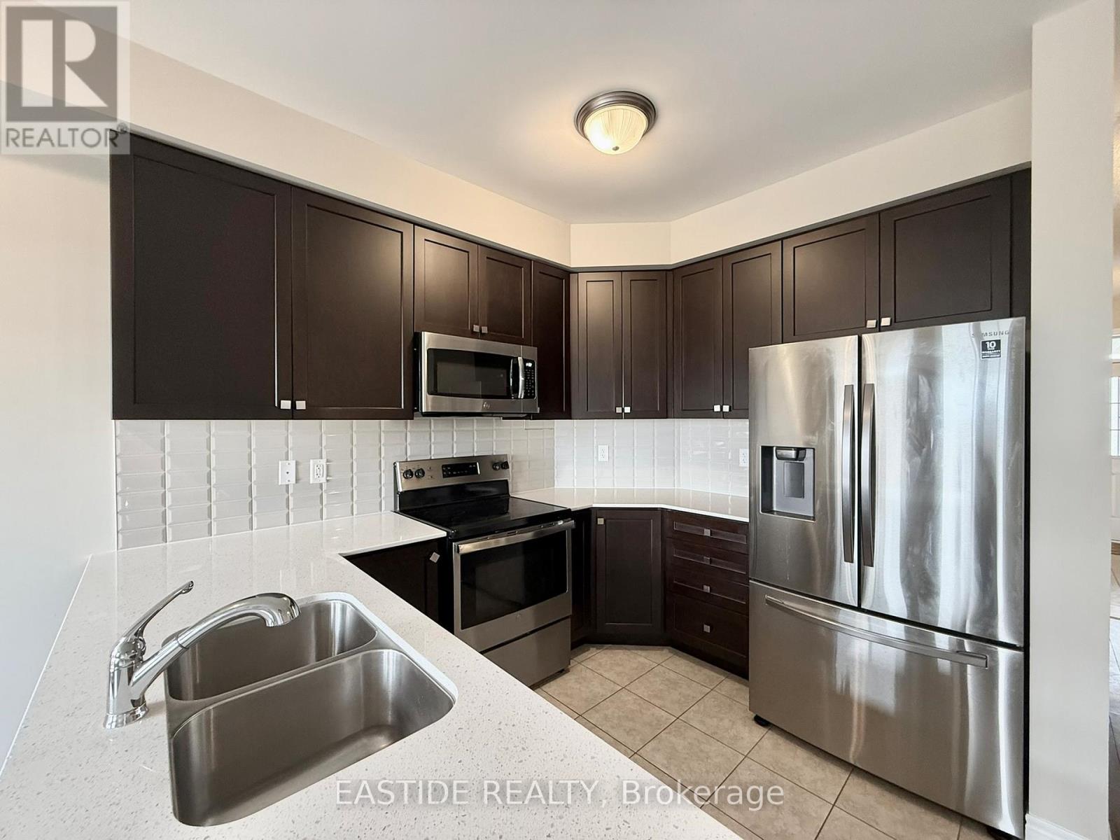
$839,990
116 FINEGAN CIRCLE
Brampton, Ontario, Ontario, L7A0B7
MLS® Number: W12430927
Property description
Welcome to this lovingly maintained 3-bedroom townhome in the highly desirable Creditview community of Brampton. With rich espresso laminate flooring throughout, this home offers a warm and modern touch. The upgraded kitchen features stainless steel appliances, a ceramic backsplash, and opens into a bright, open-concept living and dining area with a walk-out to a fully fenced backyard perfect for entertaining or family time.Upstairs, the spacious primary suite boasts a walk-in closet and a 4-piece ensuite with a soaker tub and separate shower. Two additional bedrooms share another full bath, offering comfort and privacy for the whole family. The unfinished basement provides endless potential for future customization.Ideally located near parks, trails, the GO Station, schools, shopping, and more this home is a wonderful opportunity for growing families or first-time buyers. Power of Sale(Property Sold As-Is-Where-Is Condition)
Building information
Type
*****
Age
*****
Basement Development
*****
Basement Type
*****
Construction Style Attachment
*****
Cooling Type
*****
Exterior Finish
*****
Flooring Type
*****
Foundation Type
*****
Half Bath Total
*****
Heating Fuel
*****
Heating Type
*****
Size Interior
*****
Stories Total
*****
Utility Water
*****
Land information
Sewer
*****
Size Depth
*****
Size Frontage
*****
Size Irregular
*****
Size Total
*****
Rooms
Main level
Dining room
*****
Living room
*****
Kitchen
*****
Second level
Bedroom 3
*****
Bedroom 2
*****
Primary Bedroom
*****
Courtesy of EASTIDE REALTY
Book a Showing for this property
Please note that filling out this form you'll be registered and your phone number without the +1 part will be used as a password.
