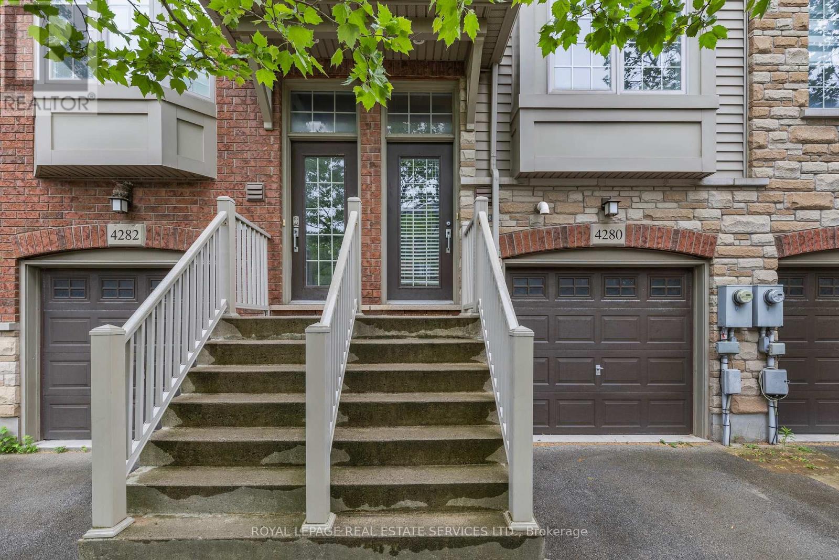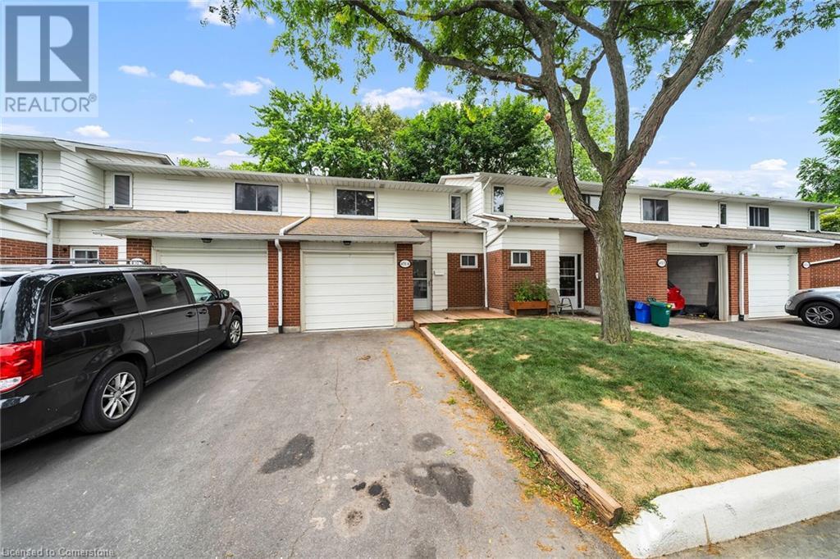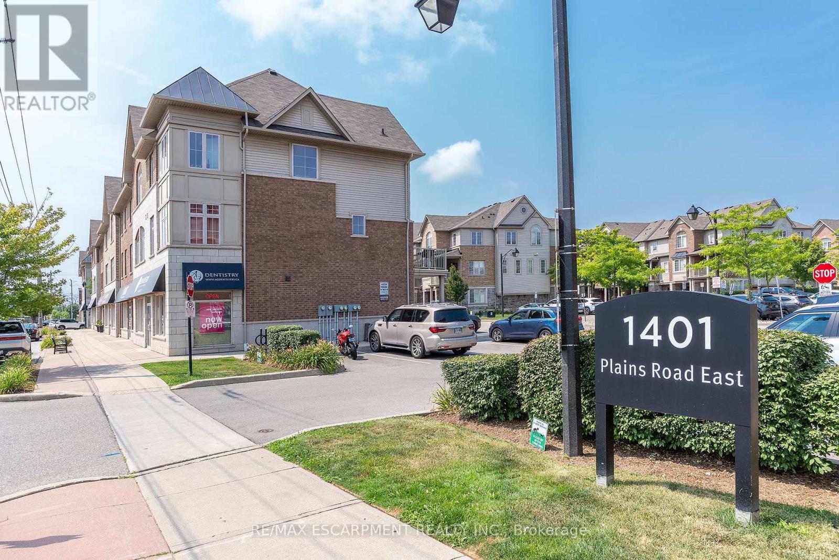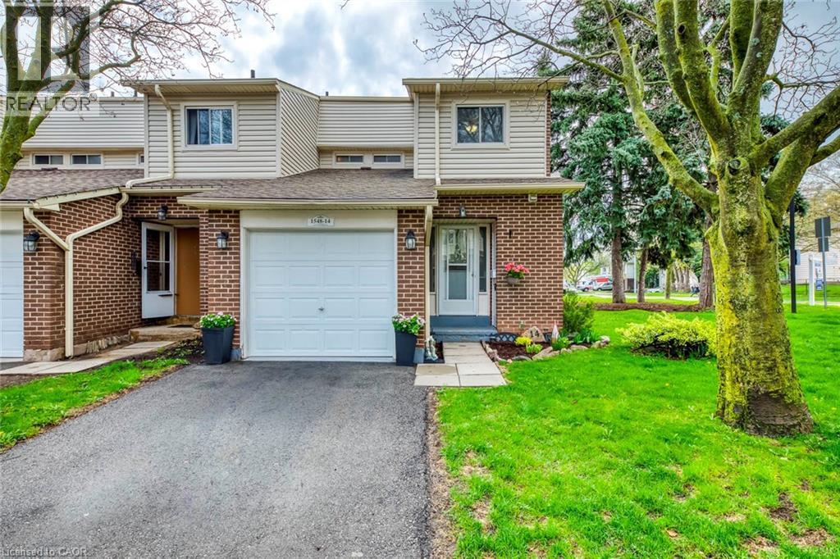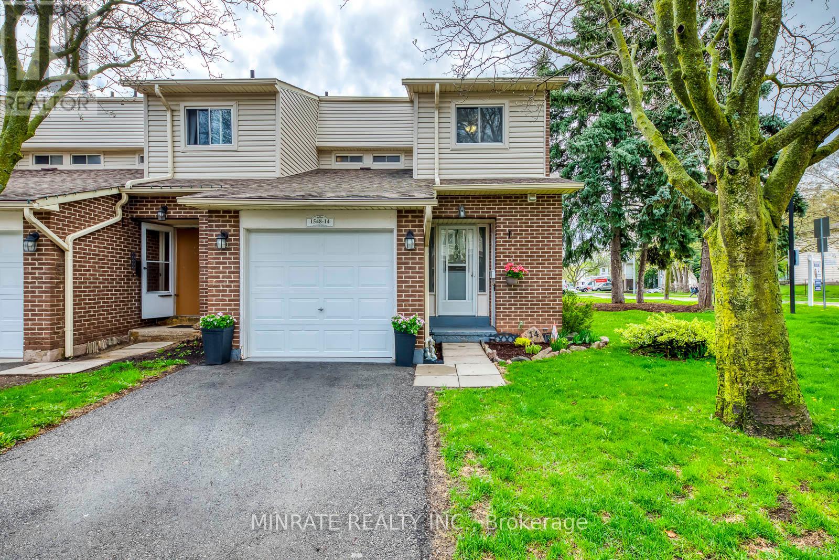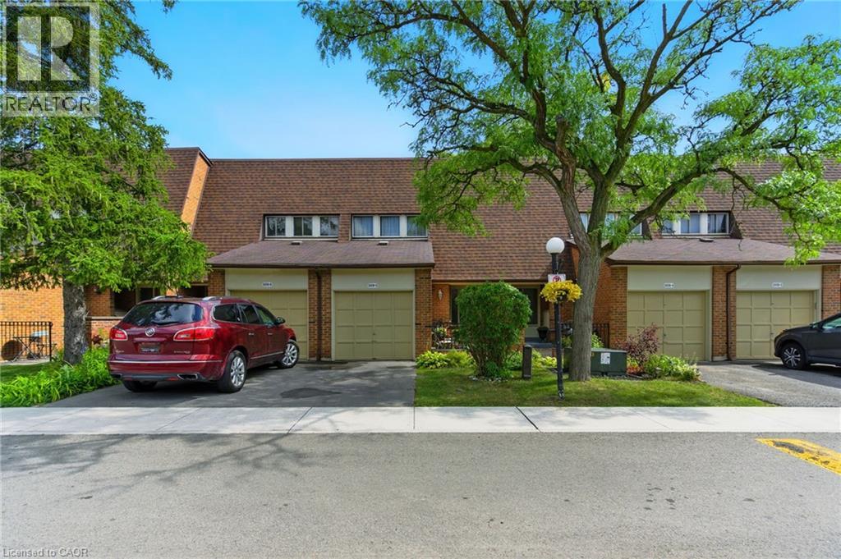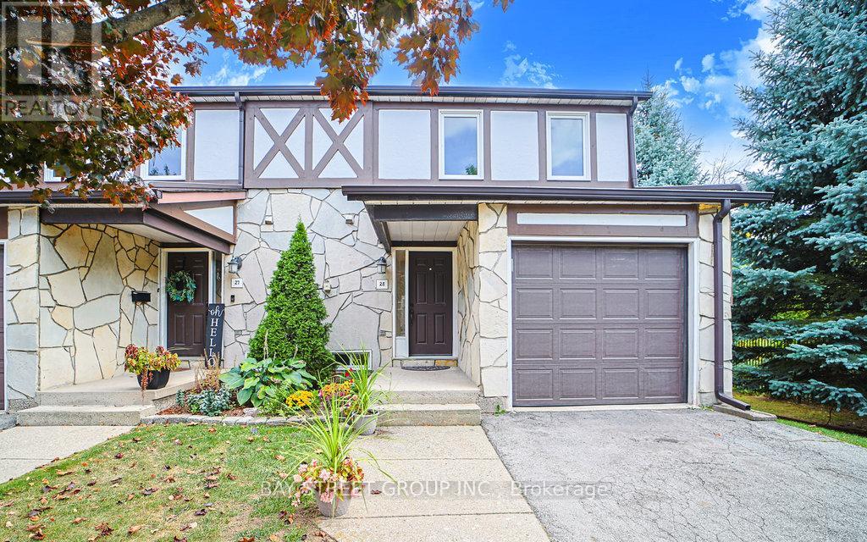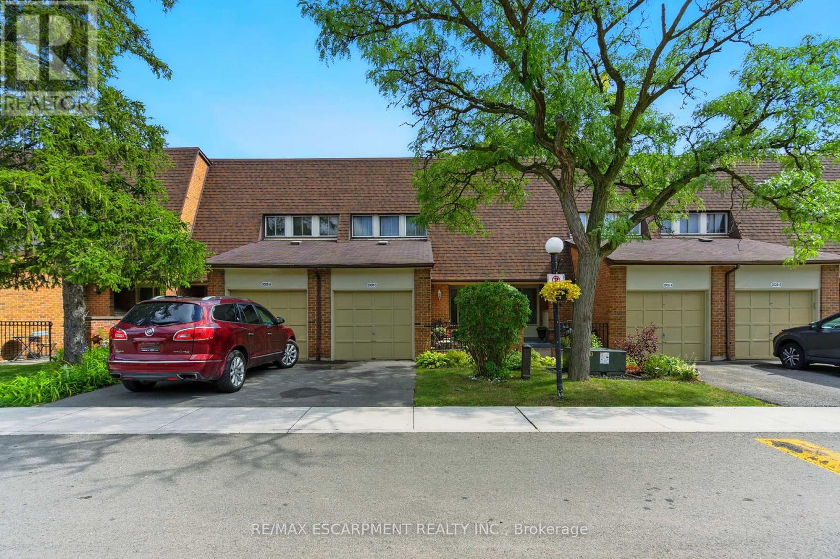Free account required
Unlock the full potential of your property search with a free account! Here's what you'll gain immediate access to:
- Exclusive Access to Every Listing
- Personalized Search Experience
- Favorite Properties at Your Fingertips
- Stay Ahead with Email Alerts
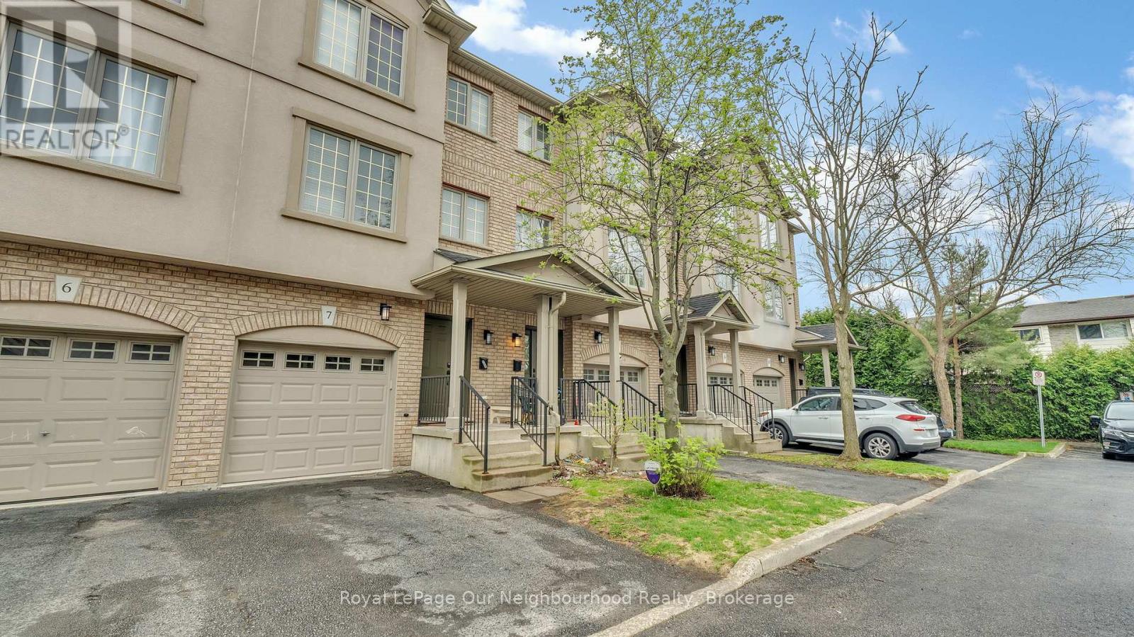
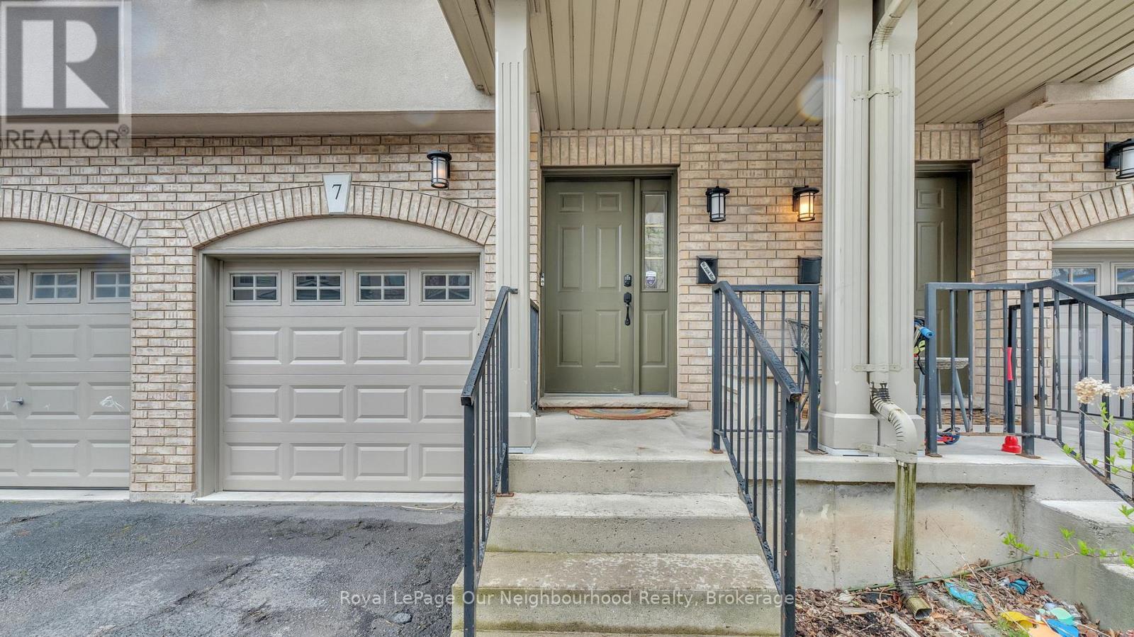
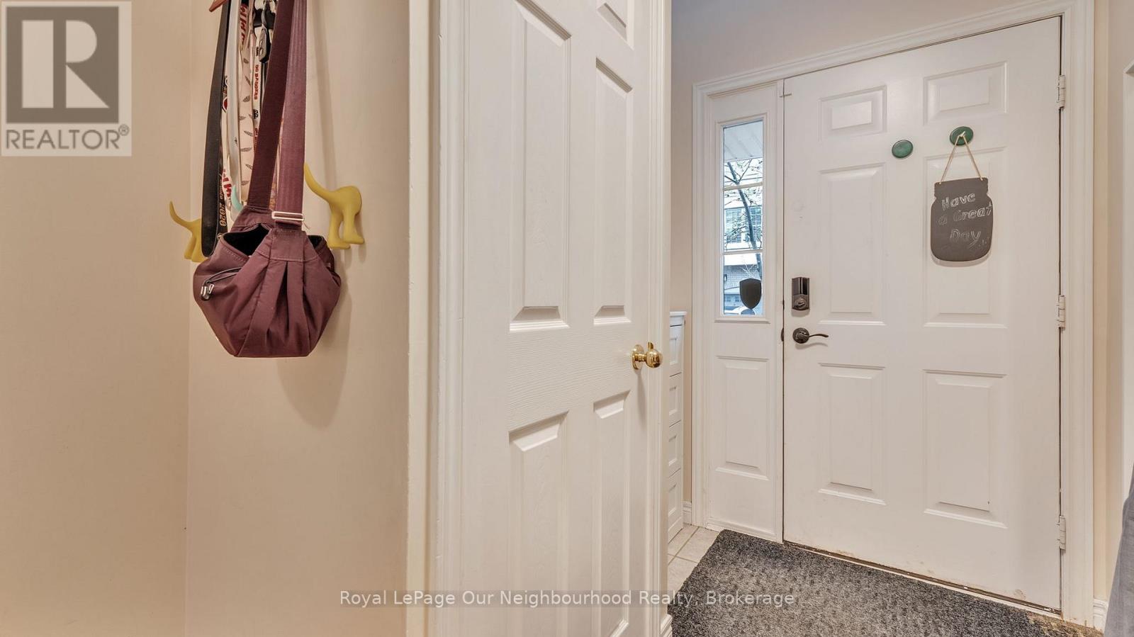
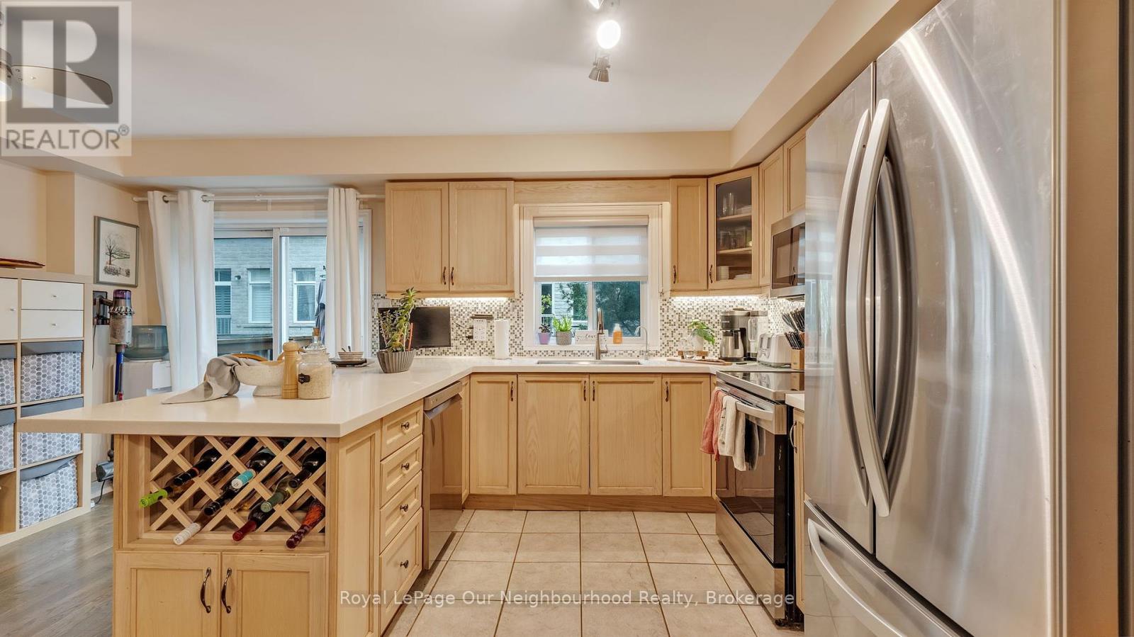
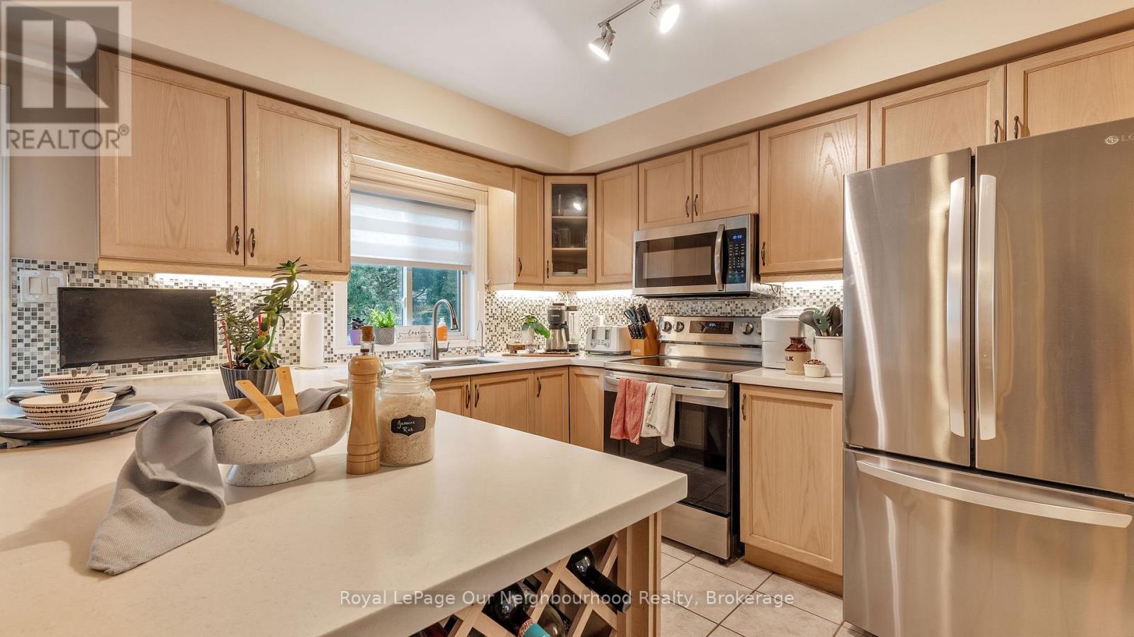
$735,000
7 - 1248 GUELPH LINE
Burlington, Ontario, Ontario, L7P2S9
MLS® Number: W12439007
Property description
Nestled in a highly sought-after neighbourhood, this beautifully maintained 3-bedroom, 3-bathroom townhouse offers a blend of comfort,convenience, and modern elegance. Boasting a thoughtfully designed layout, the home features a bright and spacious main level with freshlypainted walls and high-quality finishes throughout. The well-appointed kitchen seamlessly connects to the inviting living and dining areas,creating an ideal space for both relaxation and entertaining. Upstairs, the primary suite impresses with ample closet space and a private en-suitebath, while two additional bedrooms offer versatility for family, guests, or home office needs. A standout feature is the fully finished walkoutlower level, providing additional living space and easy access to the outdoors & garage. Complete with all window coverings, this home is movein ready and meticulously maintained, promising a stylish and comfortable lifestyle in a fantastic location. Don't miss this exceptionalopportunity!
Building information
Type
*****
Appliances
*****
Basement Development
*****
Basement Features
*****
Basement Type
*****
Cooling Type
*****
Exterior Finish
*****
Flooring Type
*****
Half Bath Total
*****
Heating Fuel
*****
Heating Type
*****
Size Interior
*****
Stories Total
*****
Land information
Rooms
In between
Living room
*****
Main level
Dining room
*****
Kitchen
*****
Basement
Office
*****
Third level
Primary Bedroom
*****
Second level
Bedroom 3
*****
Bedroom 2
*****
Courtesy of Royal LePage Our Neighbourhood Realty
Book a Showing for this property
Please note that filling out this form you'll be registered and your phone number without the +1 part will be used as a password.
