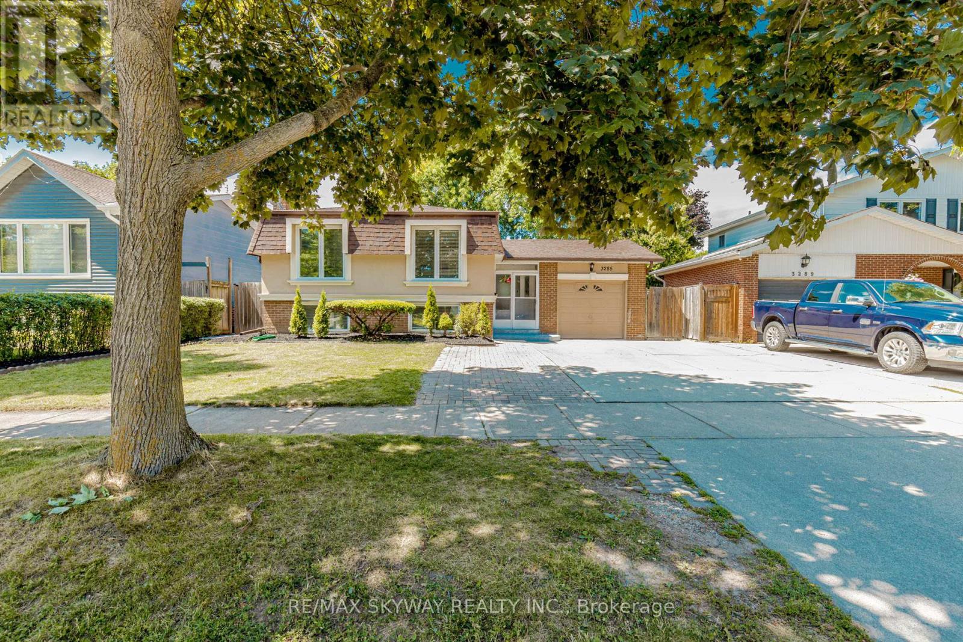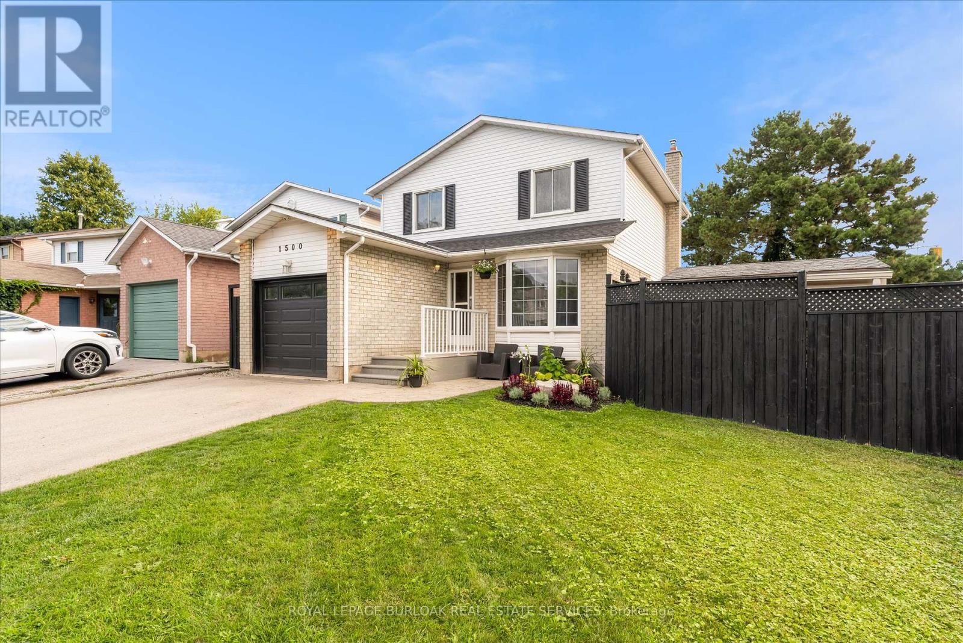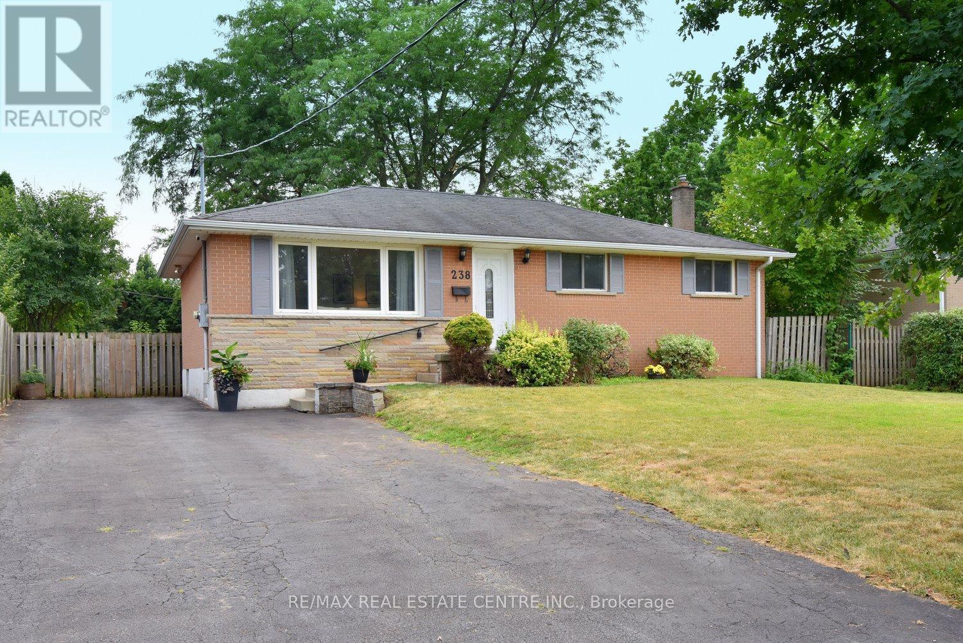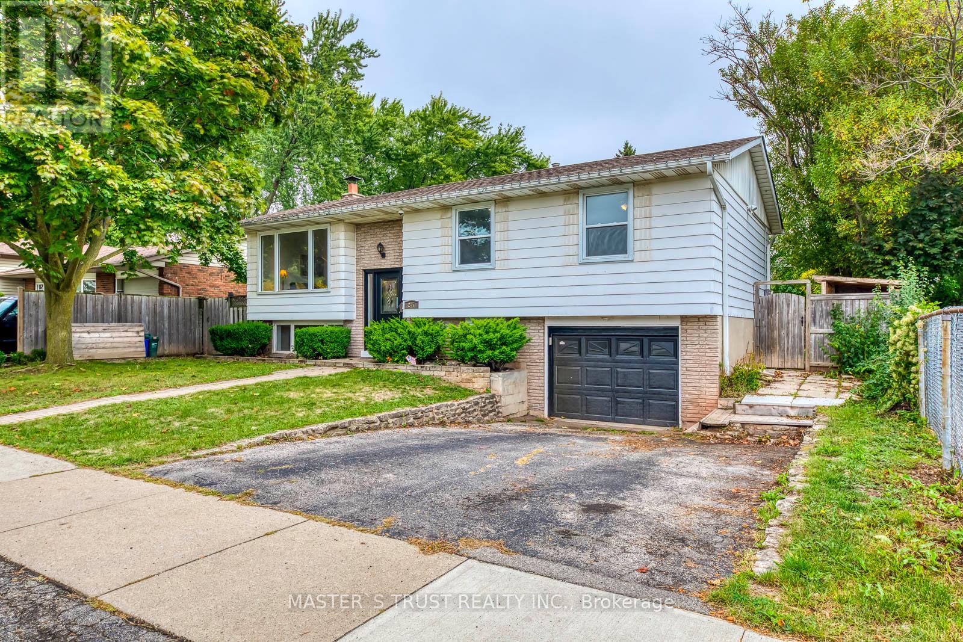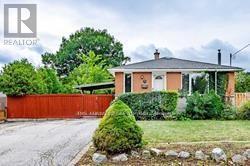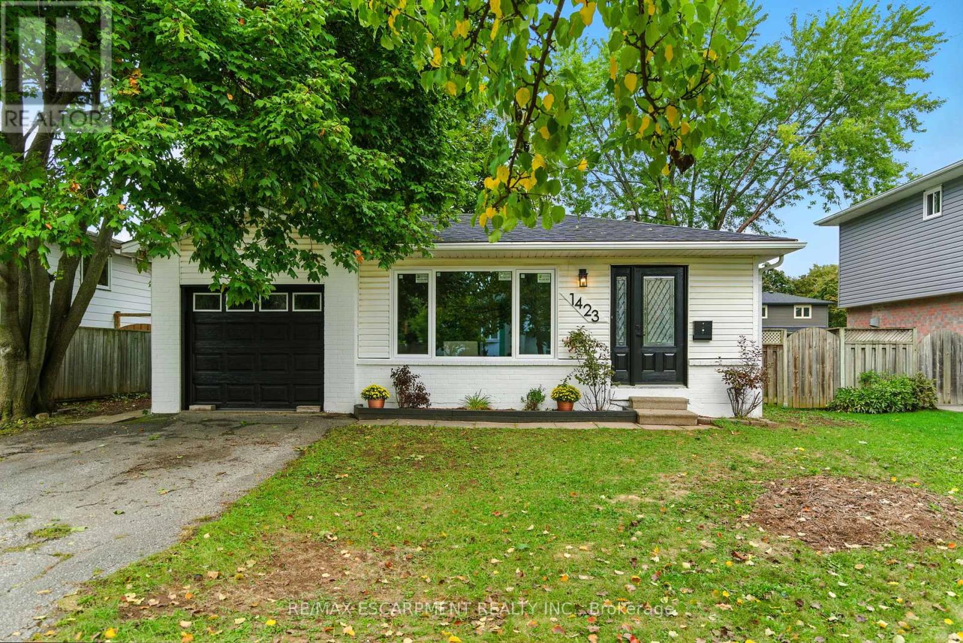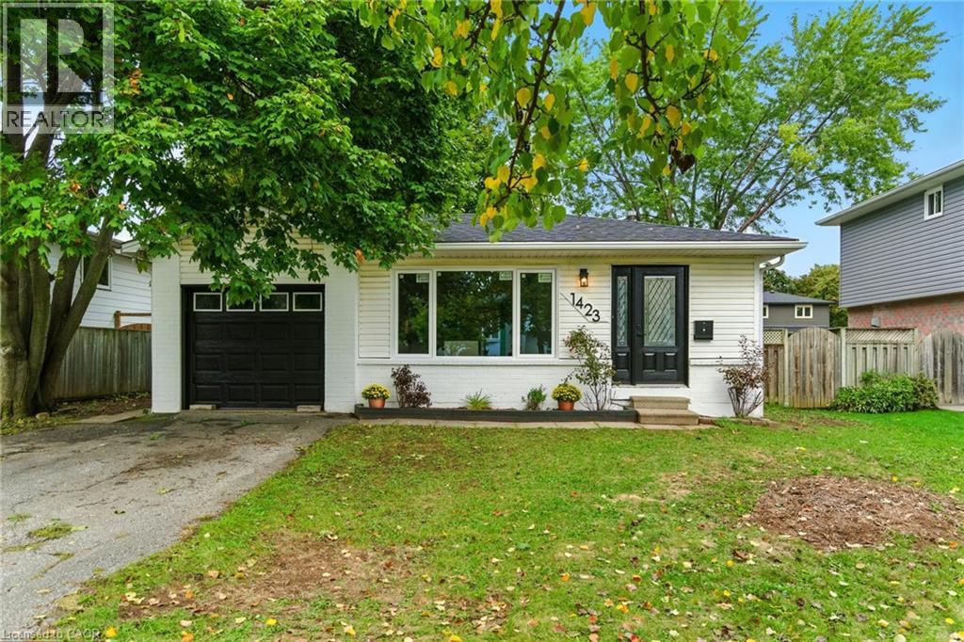Free account required
Unlock the full potential of your property search with a free account! Here's what you'll gain immediate access to:
- Exclusive Access to Every Listing
- Personalized Search Experience
- Favorite Properties at Your Fingertips
- Stay Ahead with Email Alerts
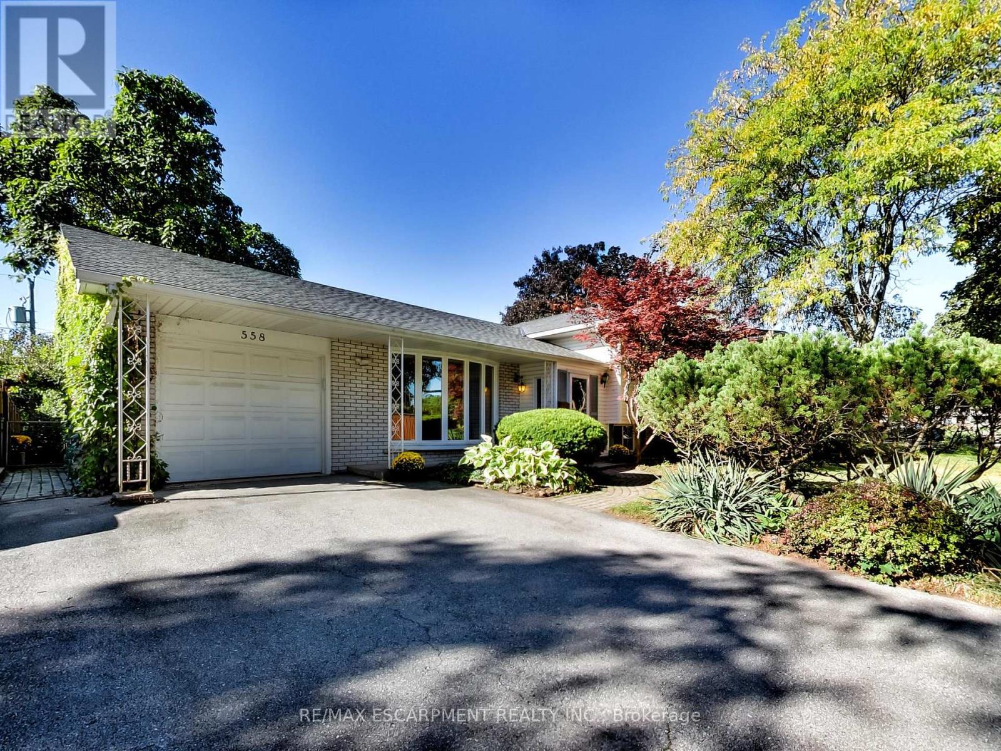
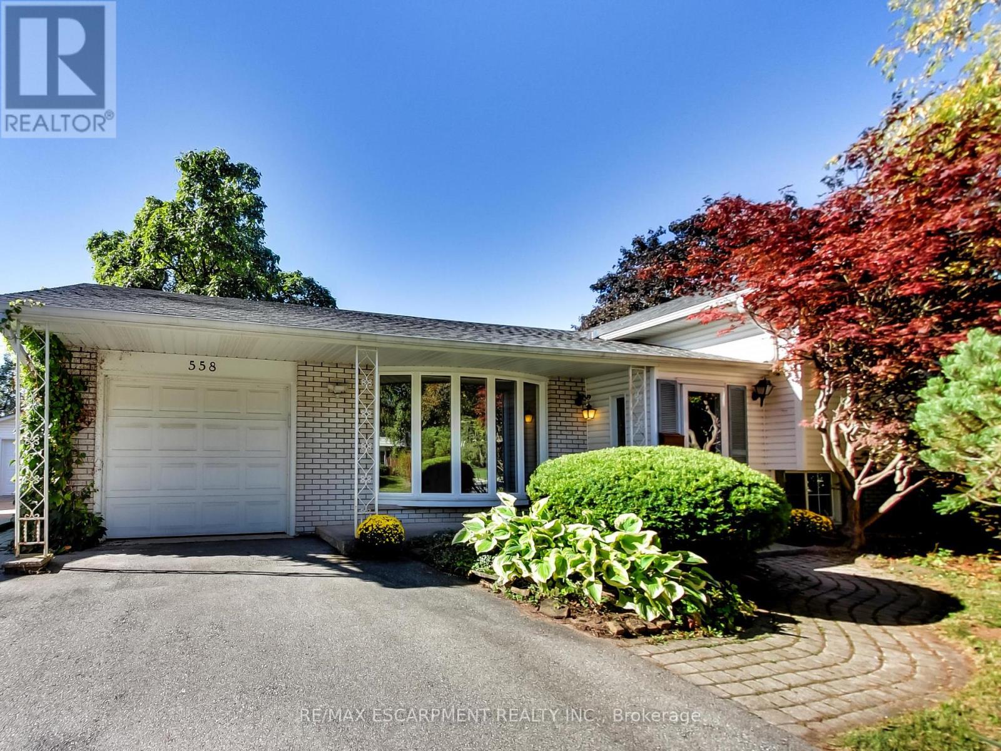
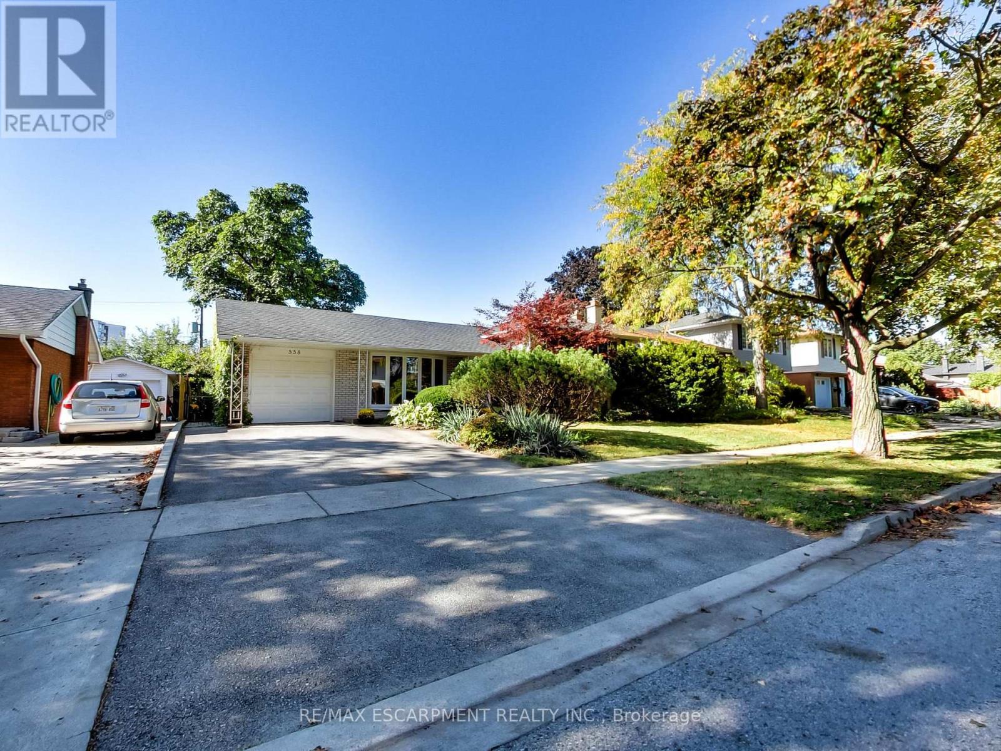
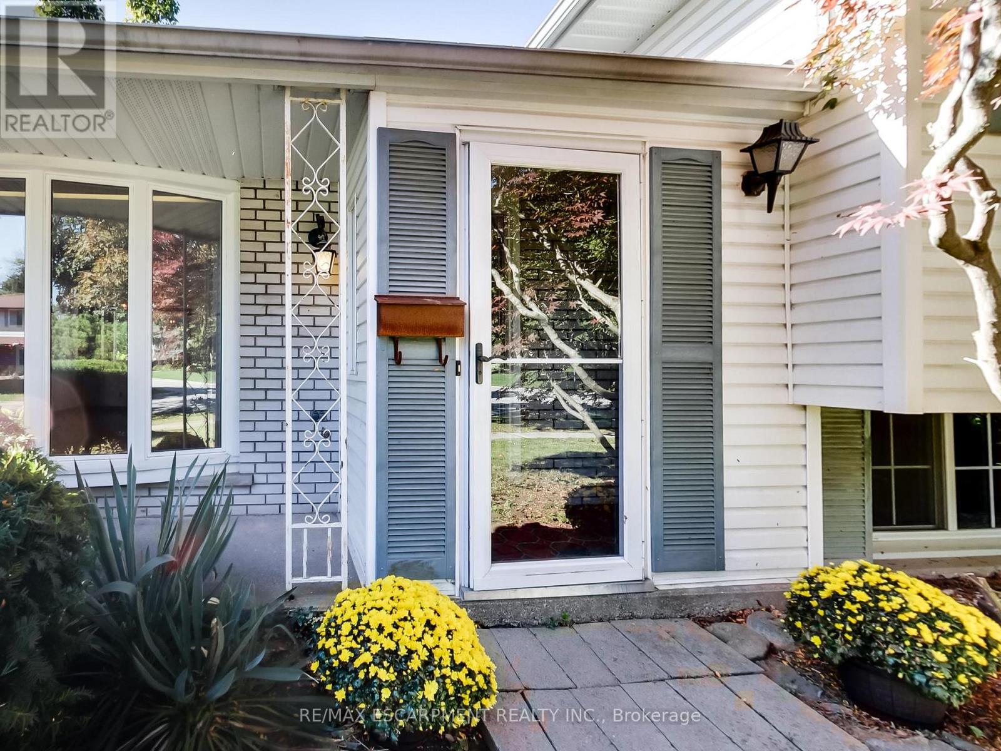
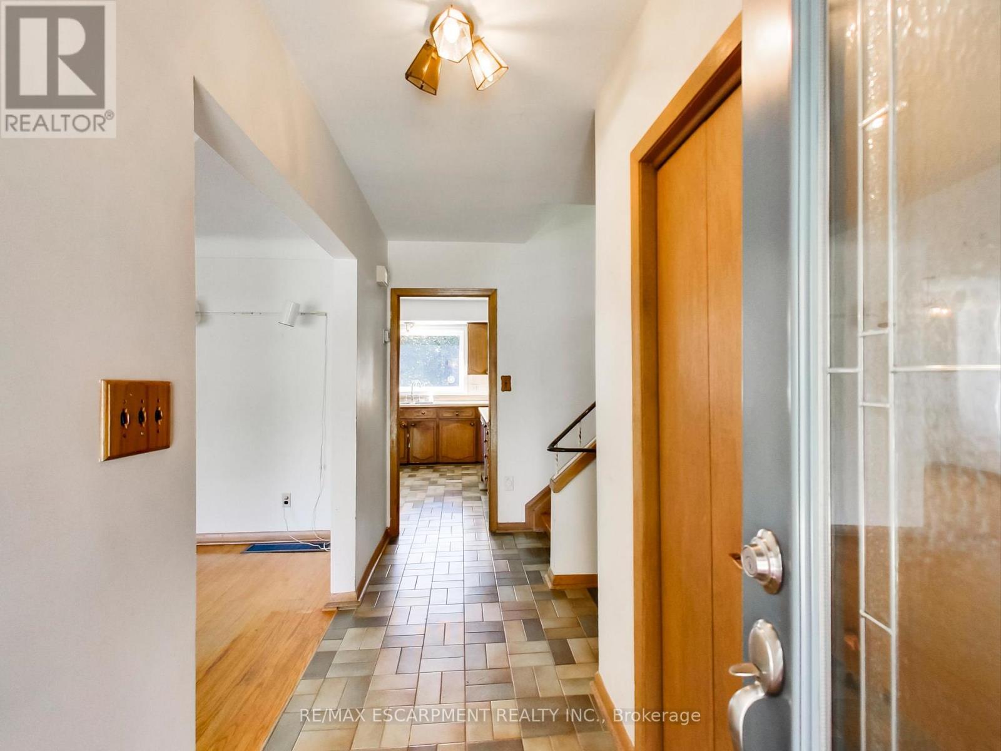
$924,900
558 PARKSIDE CRESCENT
Burlington, Ontario, Ontario, L7L4G9
MLS® Number: W12439423
Property description
Charming three bedroom, two bathroom, 3-level side split. Ideally located in the sought after Pinedale Community in Burlington's charming south end. Close to excellent schools including Nelson HS, parks, restaurants, shopping and convenient access to the highway & Appleby GO. The main floor features a spacious living and dining rooms as well as the eat-in kitchen. Large family room with walkout to private back yard! Bedroom level boasts a good-sized principle bedroom, two additional bedrooms and a 4-piece bathroom which has ensuite privilege. The finished lower level offers additional living space and a utility room. The home has been longingly used by the long-time owner who made energy savings and mechanical improvements over the years (windows, doors, added insulation, soffits & fascia and more).
Building information
Type
*****
Age
*****
Appliances
*****
Basement Development
*****
Basement Type
*****
Construction Style Attachment
*****
Construction Style Split Level
*****
Cooling Type
*****
Exterior Finish
*****
Fireplace Present
*****
Foundation Type
*****
Heating Fuel
*****
Heating Type
*****
Size Interior
*****
Utility Water
*****
Land information
Amenities
*****
Sewer
*****
Size Depth
*****
Size Frontage
*****
Size Irregular
*****
Size Total
*****
Surface Water
*****
Rooms
Main level
Kitchen
*****
Dining room
*****
Living room
*****
Lower level
Family room
*****
Bathroom
*****
Bedroom
*****
Laundry room
*****
Second level
Bathroom
*****
Bedroom
*****
Bedroom
*****
Primary Bedroom
*****
Courtesy of RE/MAX ESCARPMENT REALTY INC.
Book a Showing for this property
Please note that filling out this form you'll be registered and your phone number without the +1 part will be used as a password.
