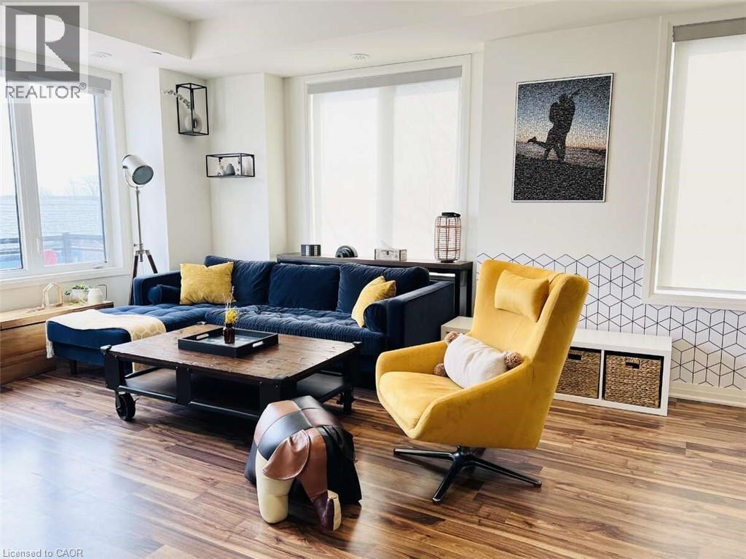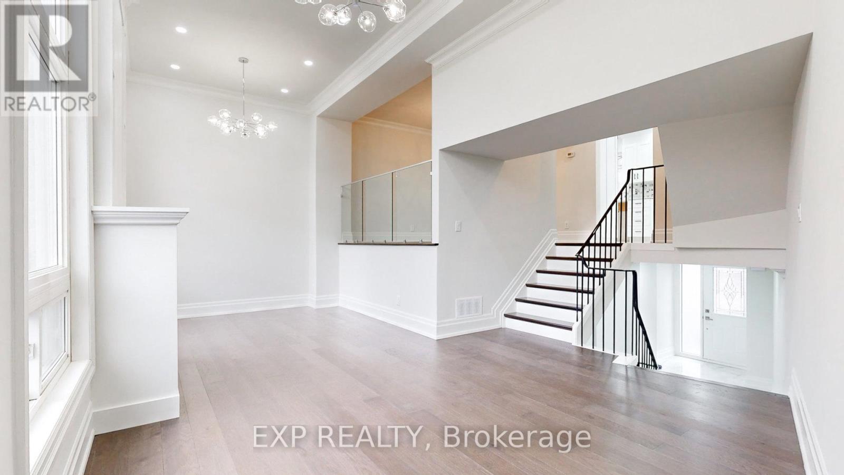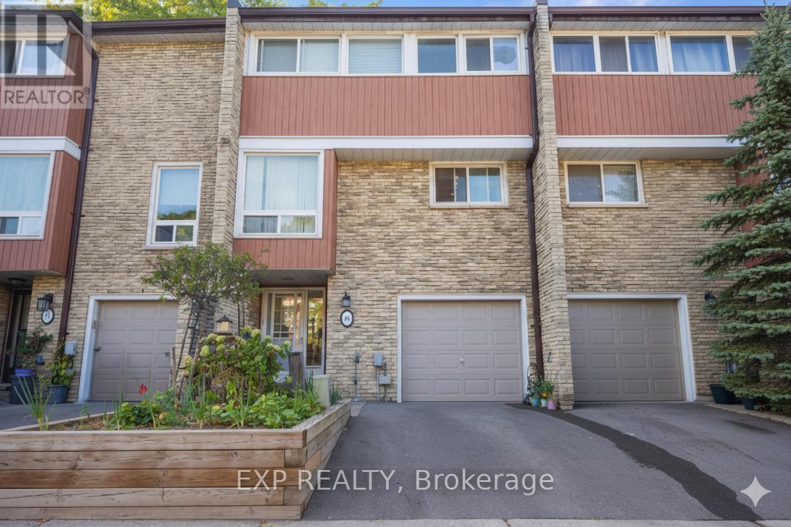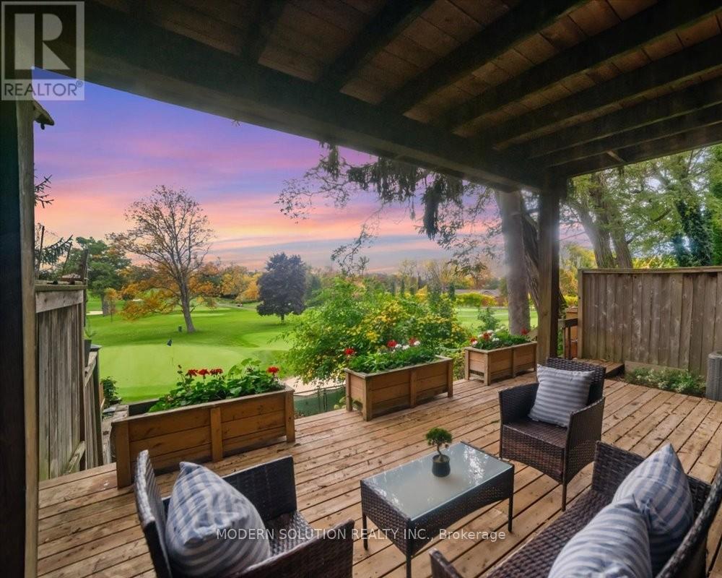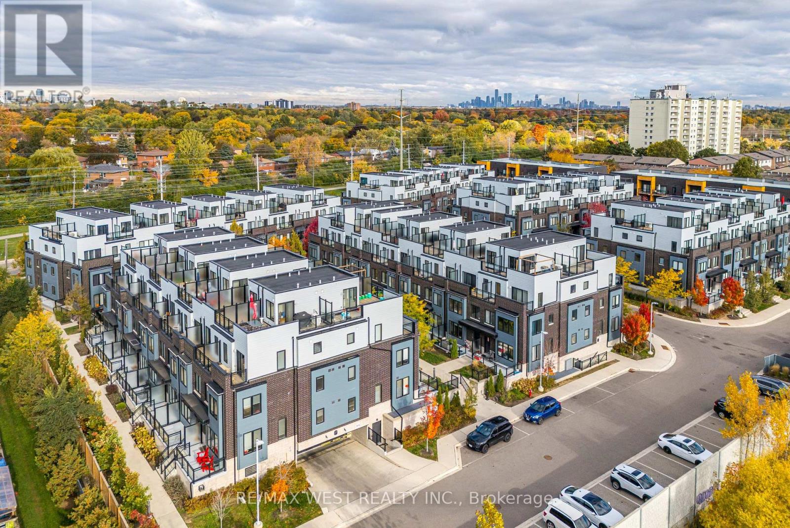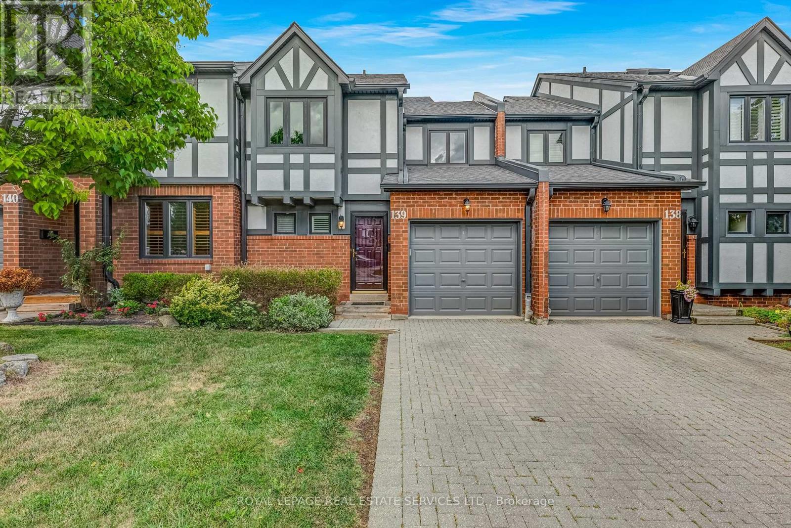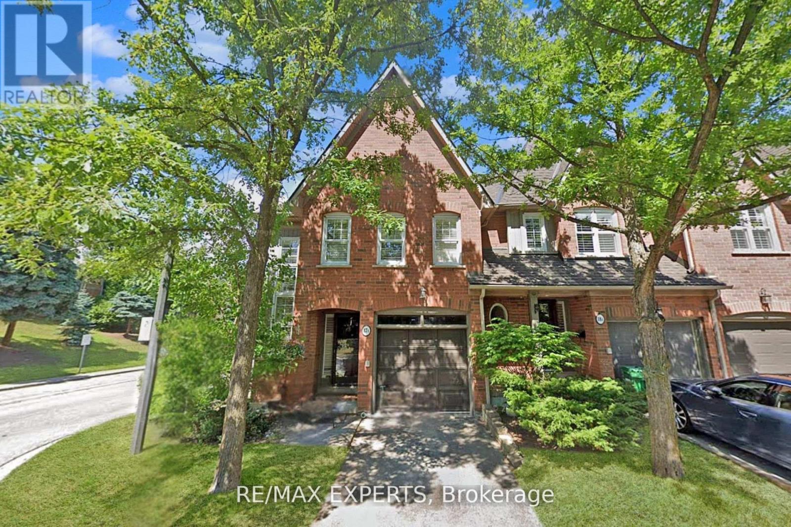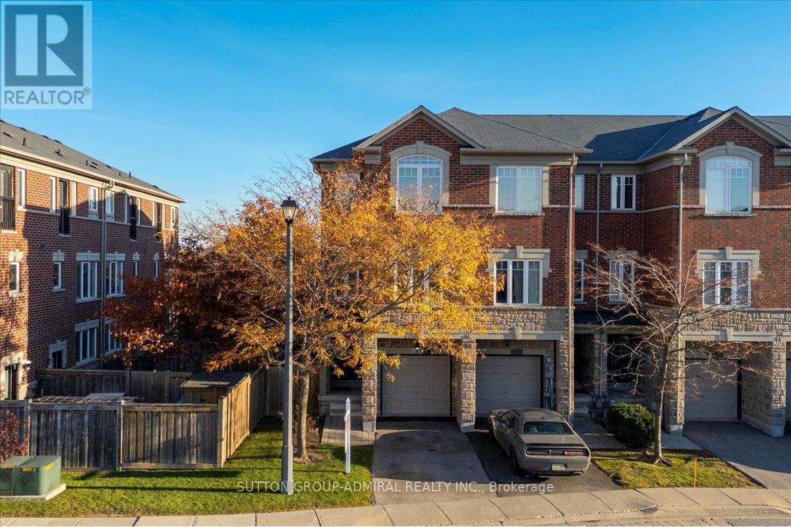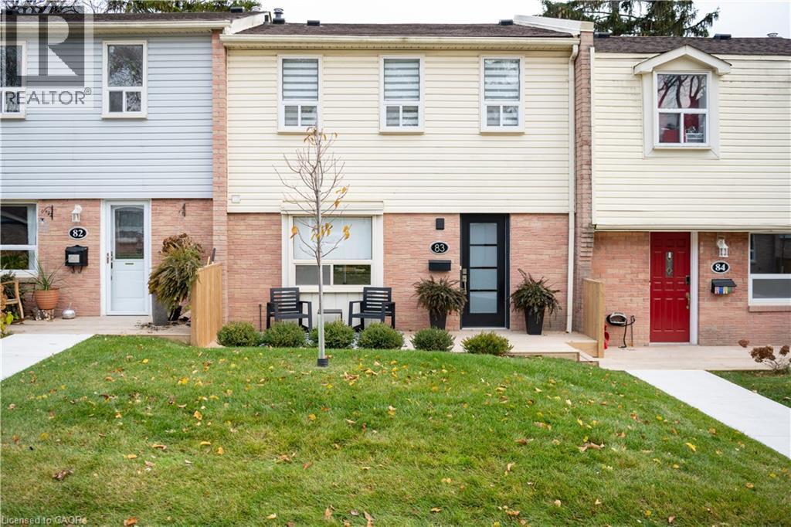Free account required
Unlock the full potential of your property search with a free account! Here's what you'll gain immediate access to:
- Exclusive Access to Every Listing
- Personalized Search Experience
- Favorite Properties at Your Fingertips
- Stay Ahead with Email Alerts
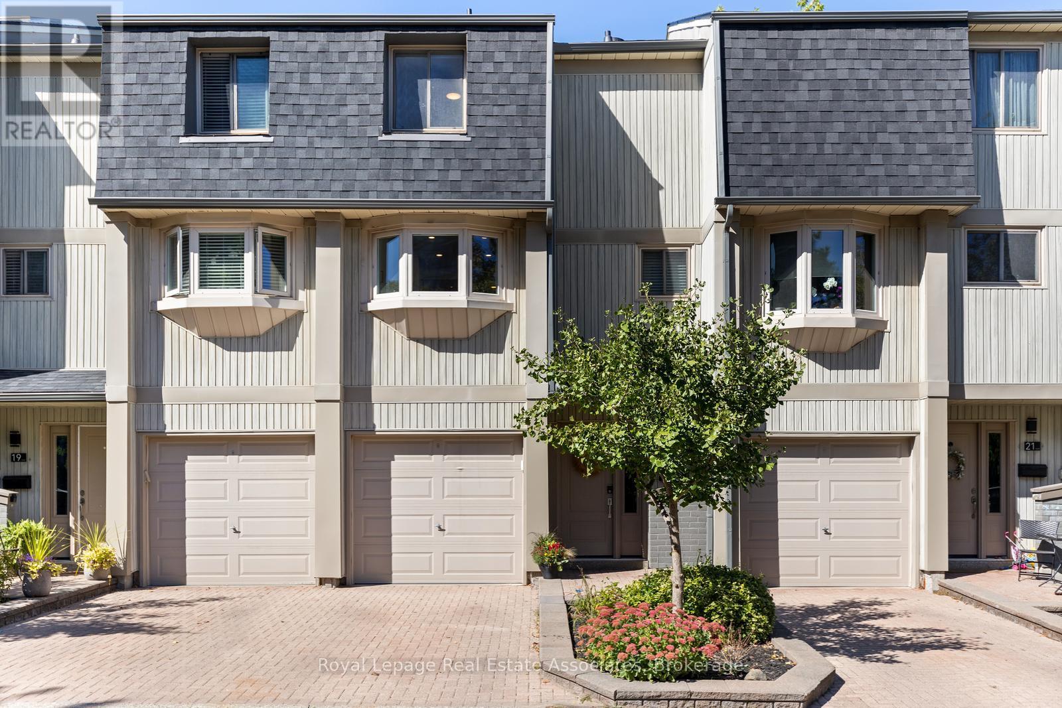
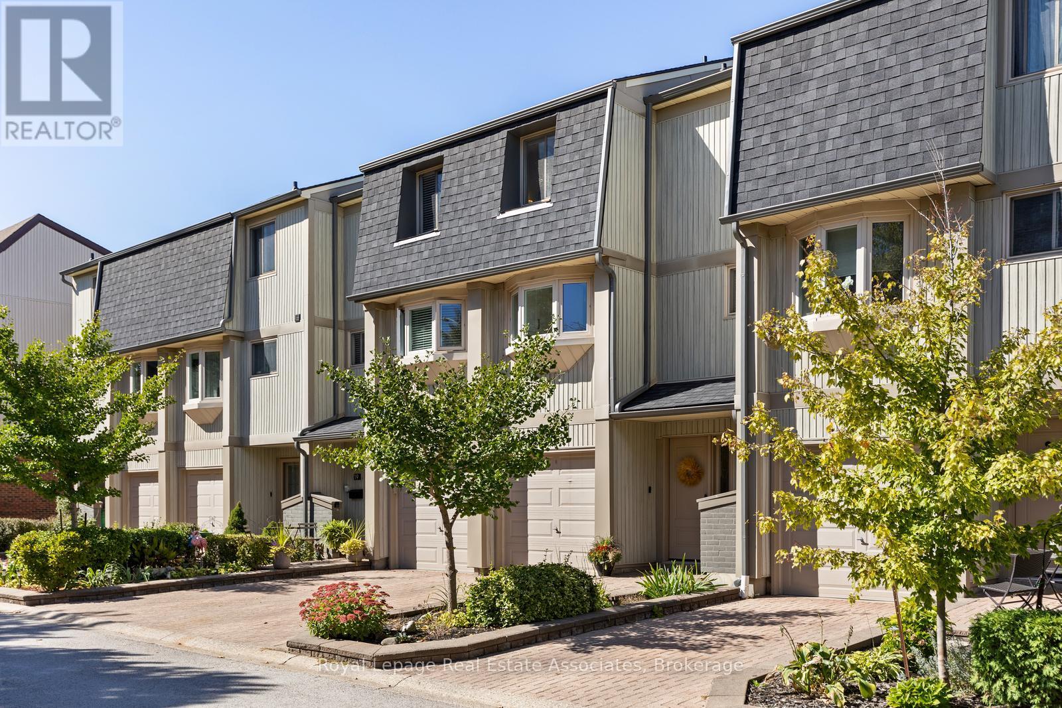
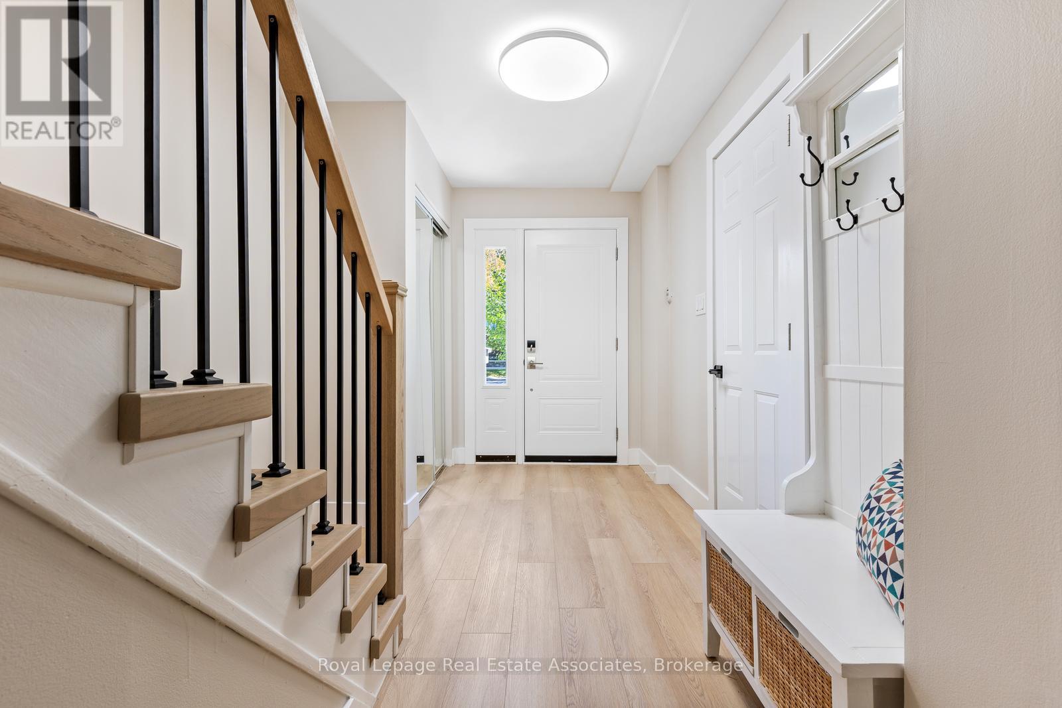
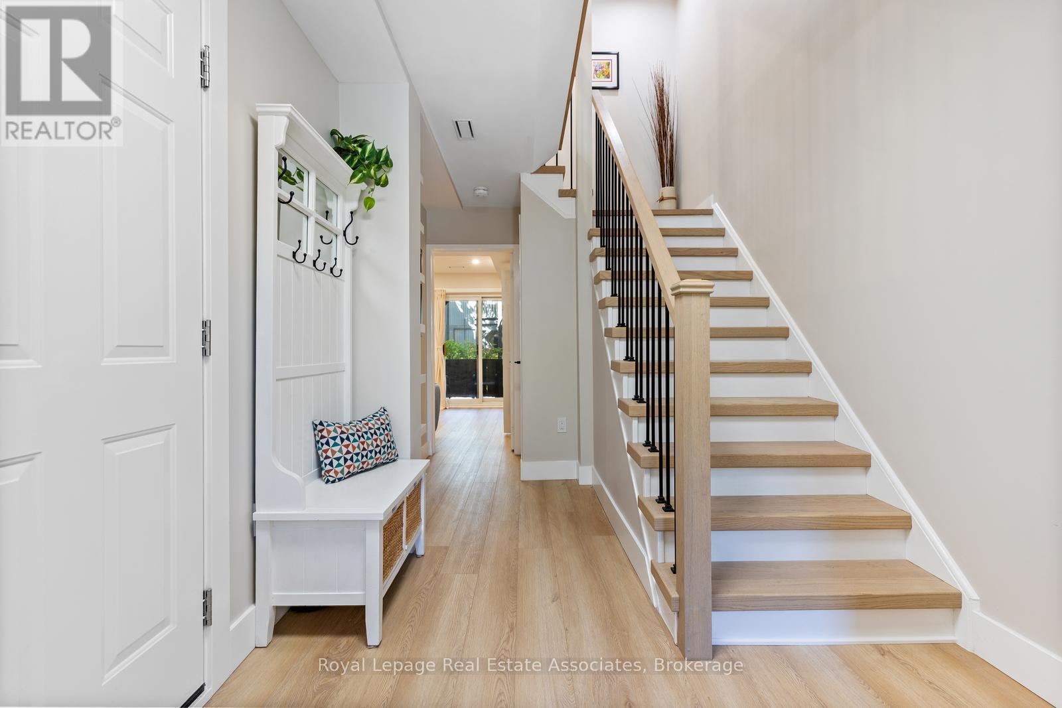
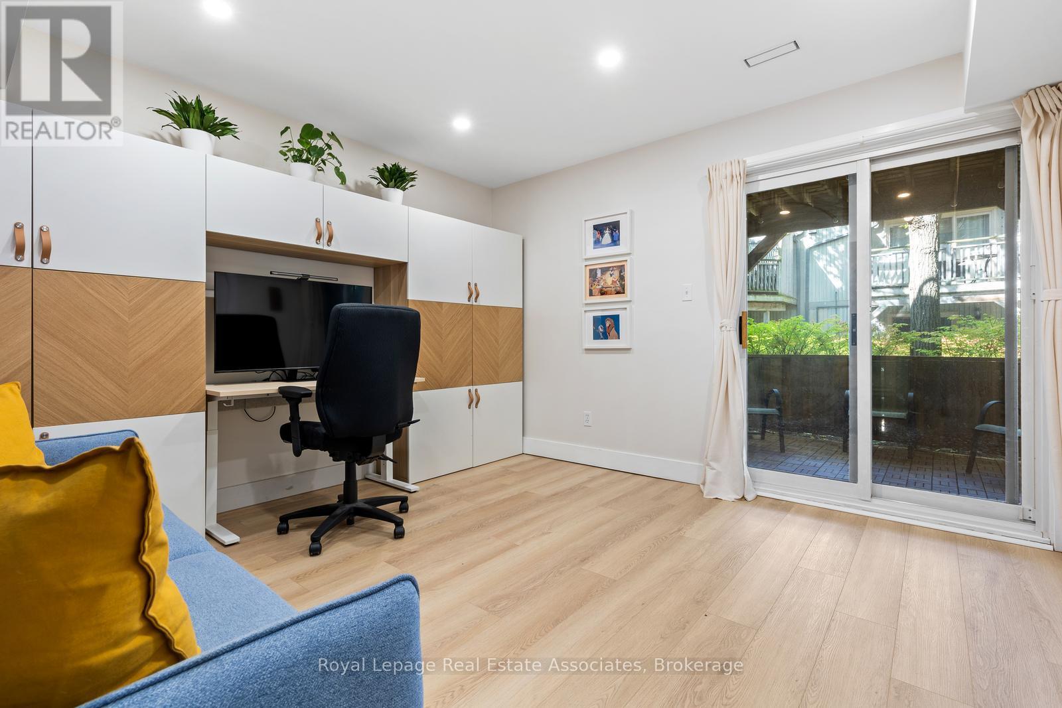
$925,000
20 - 1020 WALDEN CIRCLE
Mississauga, Ontario, Ontario, L5J4J9
MLS® Number: W12439987
Property description
Extensively renovated home in the popular Walden Spinney community of Clarkson Village! The open-concept kitchen is a showpiece, featuring an island with quartz counters, a breakfast bar, plenty of storage, and built-in organizational systems--perfect for everyday living and entertaining. The kitchen flows seamlessly into the living and dining room, enhanced by hardwood floors on the 2nd and 3rd levels and durable LVF on the lower level. Enjoy the convenience of garage entry, a spacious balcony backing onto a peaceful path, and a fenced in lower deck. Ideally located within the highly regarded Lorne Park School District and walking distance to shops, restaurants, parks, and the Clarkson GO Train with express service to Downtown Toronto. Walden Spinney residents enjoy outstanding amenities including an outdoor pool, tennis, squash, and pickleball courts, a full gym, and an event room with bar, kitchen, and library......community living at its best!
Building information
Type
*****
Amenities
*****
Appliances
*****
Basement Type
*****
Cooling Type
*****
Exterior Finish
*****
Fireplace Present
*****
FireplaceTotal
*****
Flooring Type
*****
Half Bath Total
*****
Heating Fuel
*****
Heating Type
*****
Size Interior
*****
Stories Total
*****
Land information
Amenities
*****
Rooms
Ground level
Family room
*****
Third level
Bathroom
*****
Bedroom 3
*****
Bedroom 2
*****
Bathroom
*****
Primary Bedroom
*****
Second level
Dining room
*****
Living room
*****
Kitchen
*****
Courtesy of Royal Lepage Real Estate Associates
Book a Showing for this property
Please note that filling out this form you'll be registered and your phone number without the +1 part will be used as a password.
