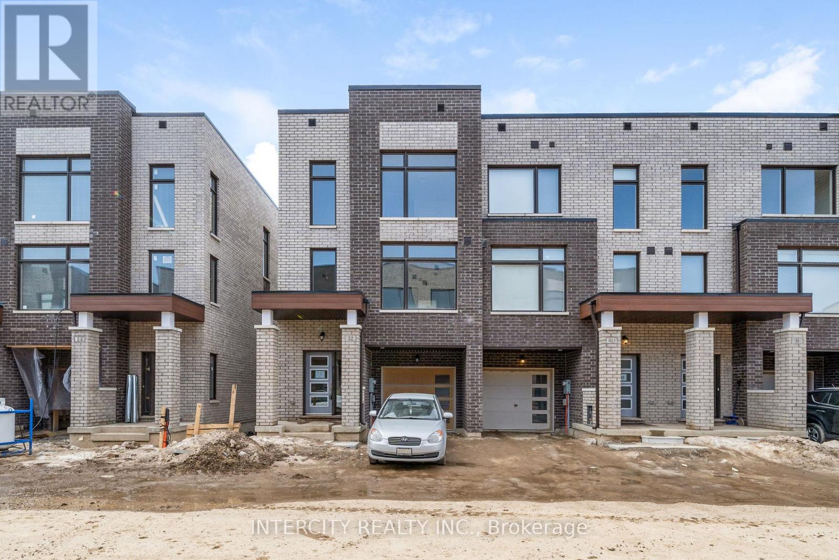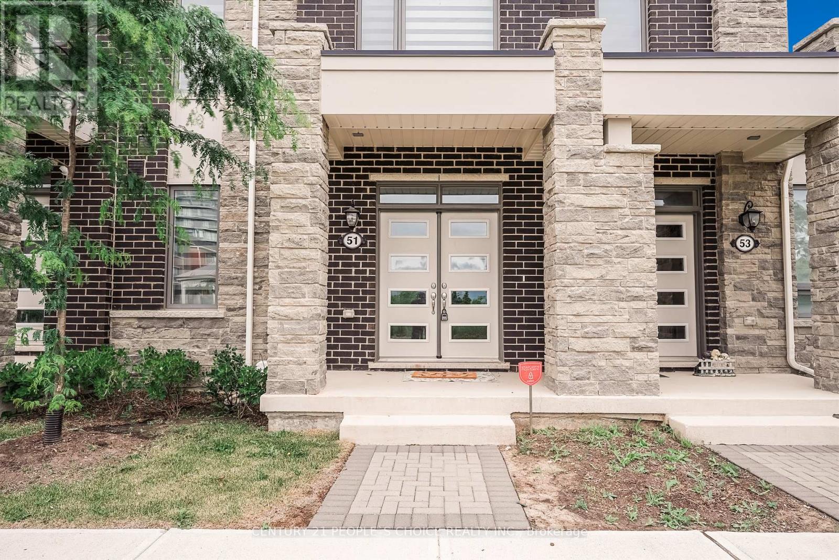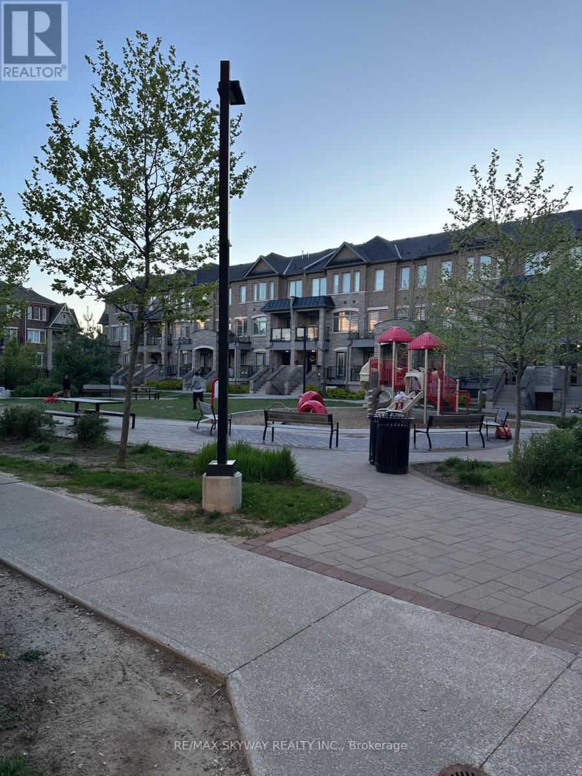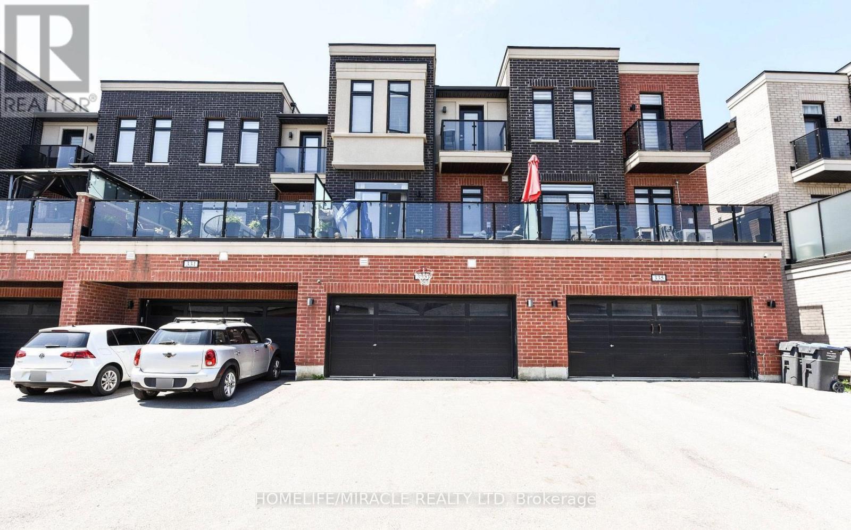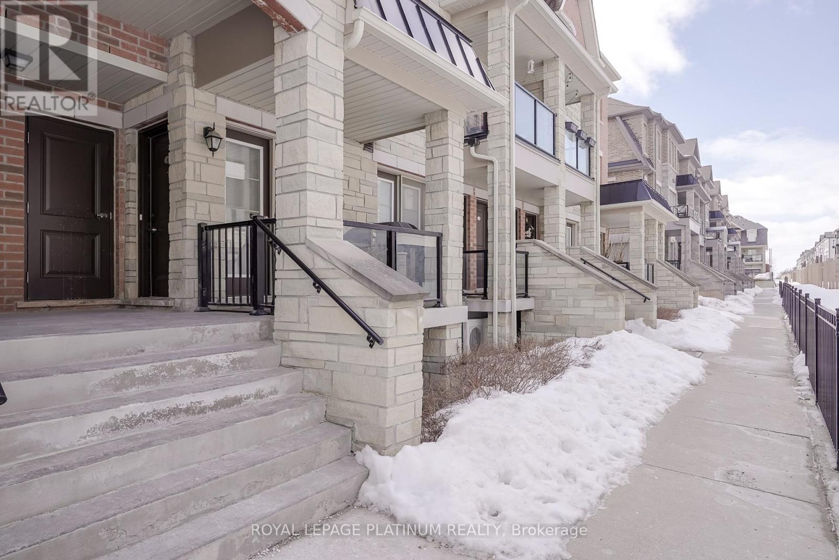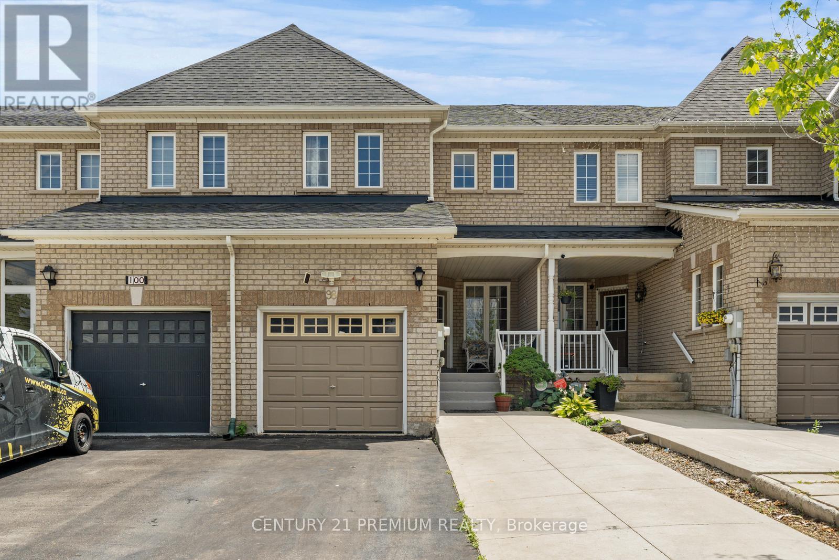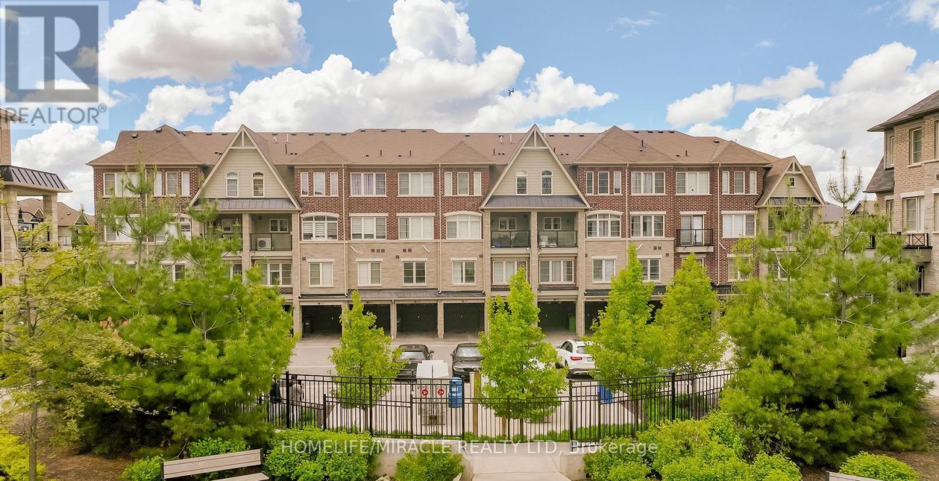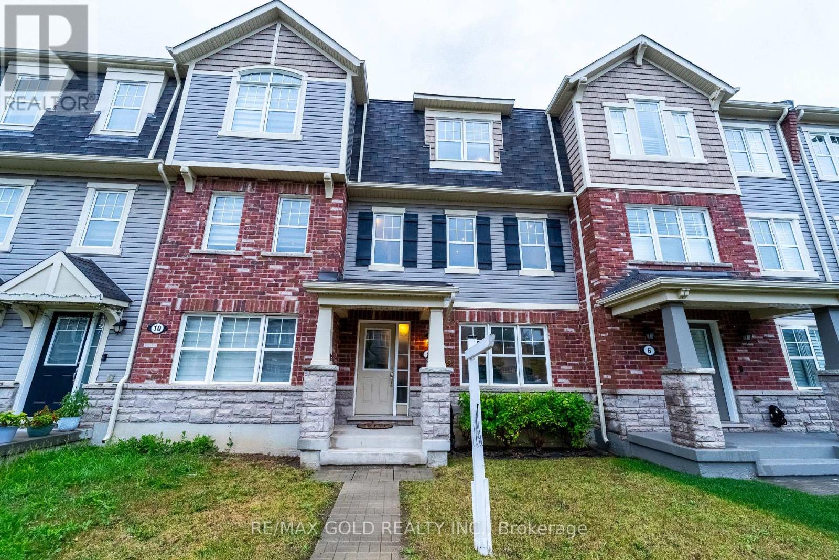Free account required
Unlock the full potential of your property search with a free account! Here's what you'll gain immediate access to:
- Exclusive Access to Every Listing
- Personalized Search Experience
- Favorite Properties at Your Fingertips
- Stay Ahead with Email Alerts
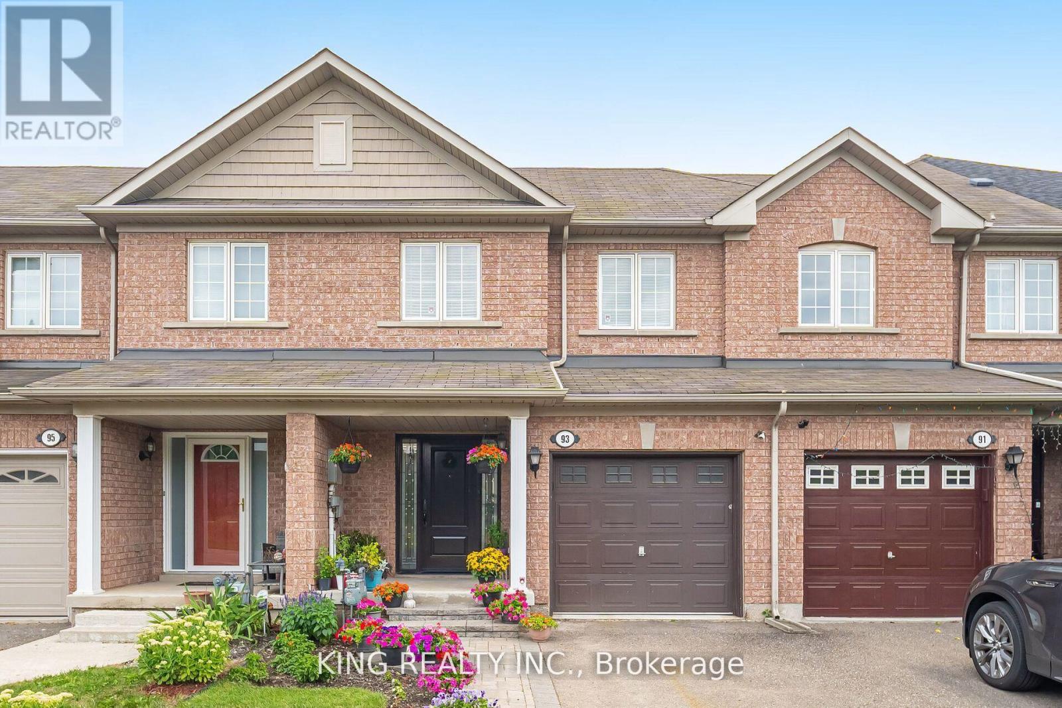
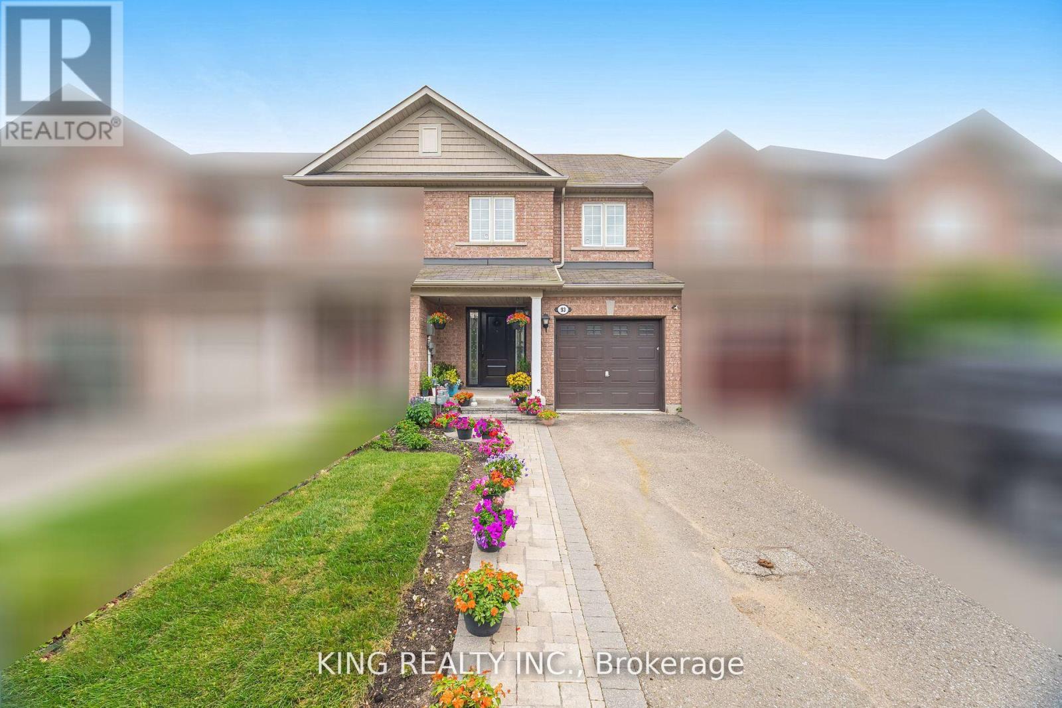
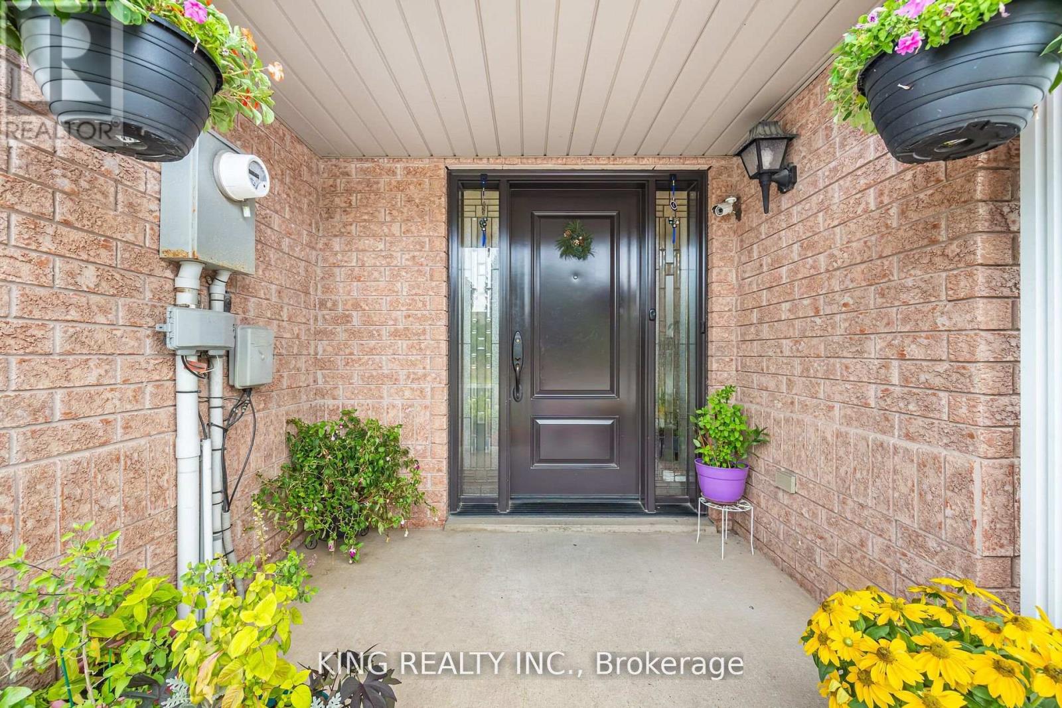
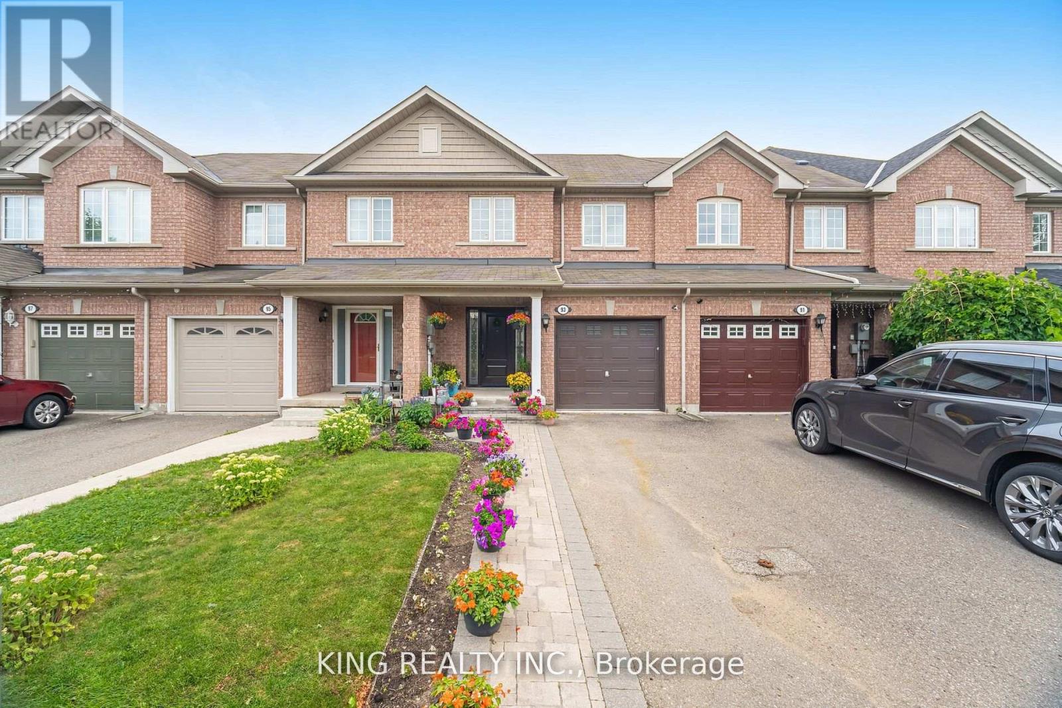
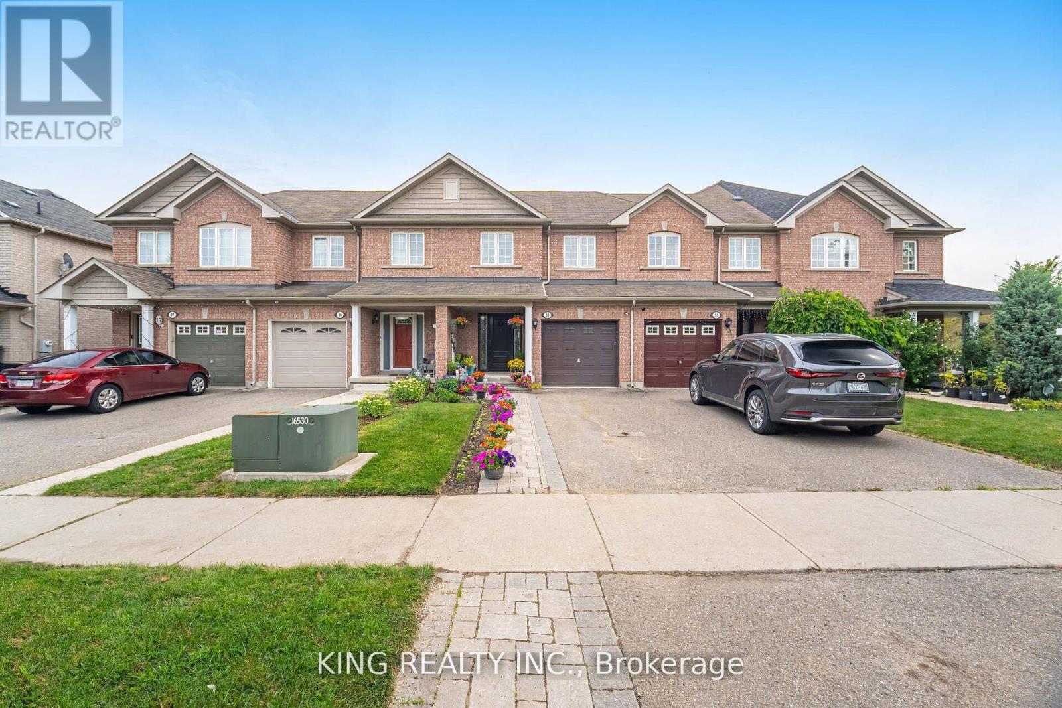
$797,000
93 CRYSTAL GLEN CRESCENT
Brampton, Ontario, Ontario, L6X0K7
MLS® Number: W12447724
Property description
This beautifully upgraded freehold townhouse in Brampton's sought-after Credit Valley community is perfect for a growing family, first-time buyers, or investors. With 3 spacious bedrooms, 4 bathrooms, a finished basement, and parking for three, it offers both comfort and practicality. The bright main floor features an open-concept living and dining area, a modern kitchen with quartz countertops and stainless steel appliances, and a walkout to a private backyard ideal for family time or summer BBQs. Upstairs, the primary bedroom includes a walk-in closet, and the additional bedrooms provide plenty of space for kids or guests. The finished basement adds flexibility perfect for a home office, gym, or recreational room. This well-maintained, freshly painted, and carpet-free home faces lush green trees with no houses in front, offering peace, privacy, and scenic views. Located just 5 minutes from Mount Pleasant GO Station, and close to grocery stores, schools, and parks, this move-in-ready gem delivers both comfort and exceptional convenience.
Building information
Type
*****
Appliances
*****
Basement Development
*****
Basement Type
*****
Construction Style Attachment
*****
Cooling Type
*****
Exterior Finish
*****
Fire Protection
*****
Flooring Type
*****
Foundation Type
*****
Half Bath Total
*****
Heating Fuel
*****
Heating Type
*****
Size Interior
*****
Stories Total
*****
Utility Water
*****
Land information
Amenities
*****
Fence Type
*****
Landscape Features
*****
Sewer
*****
Size Depth
*****
Size Frontage
*****
Size Irregular
*****
Size Total
*****
Rooms
Main level
Living room
*****
Eating area
*****
Kitchen
*****
Basement
Recreational, Games room
*****
Second level
Bedroom 3
*****
Bedroom 2
*****
Primary Bedroom
*****
Courtesy of KING REALTY INC.
Book a Showing for this property
Please note that filling out this form you'll be registered and your phone number without the +1 part will be used as a password.

