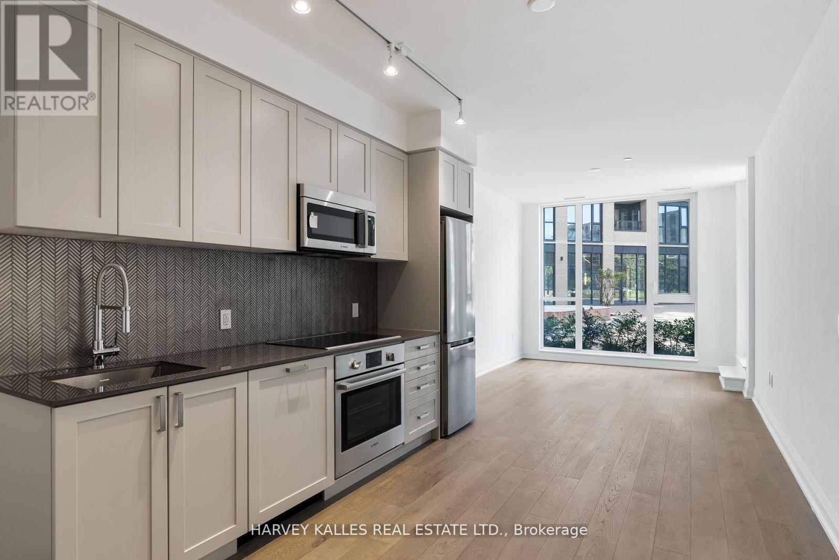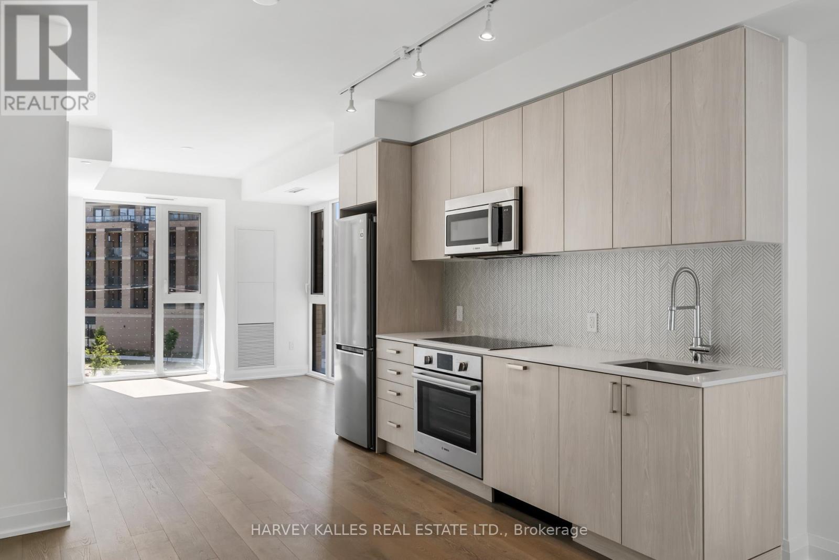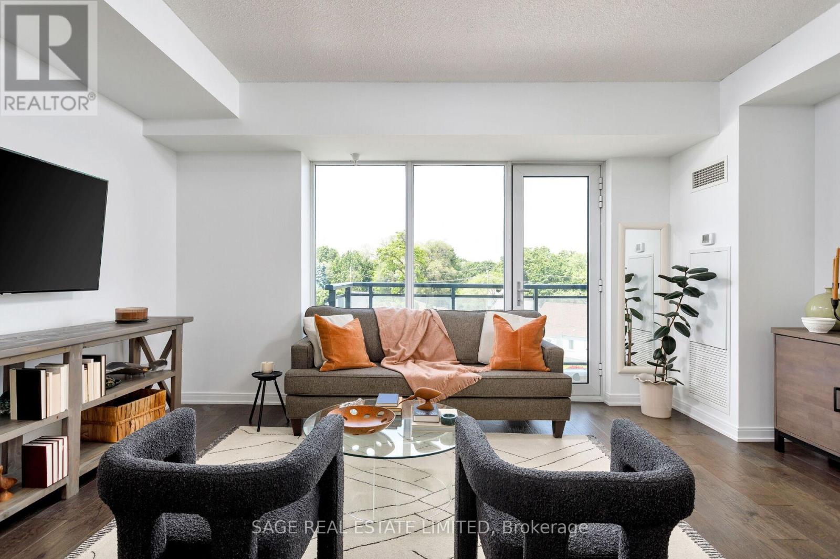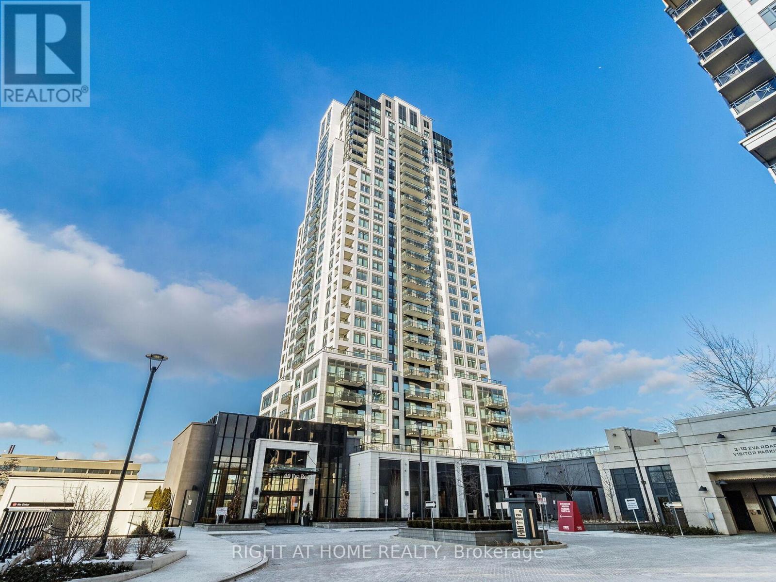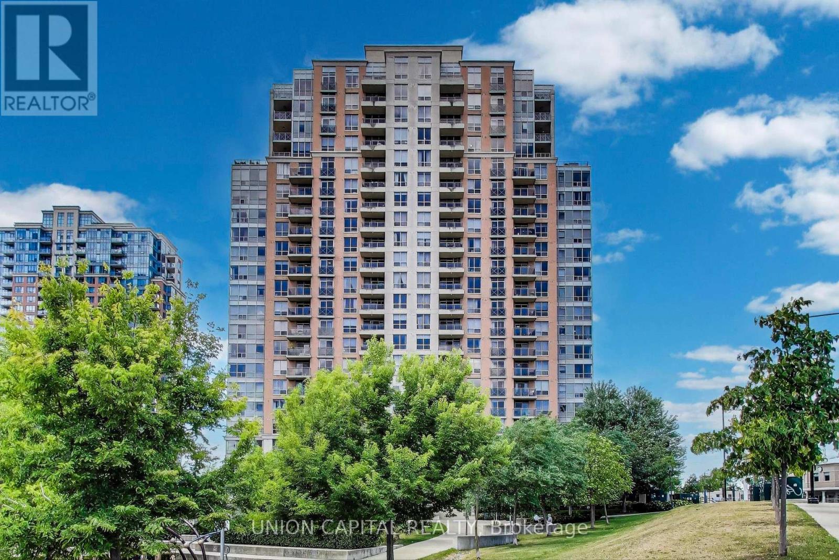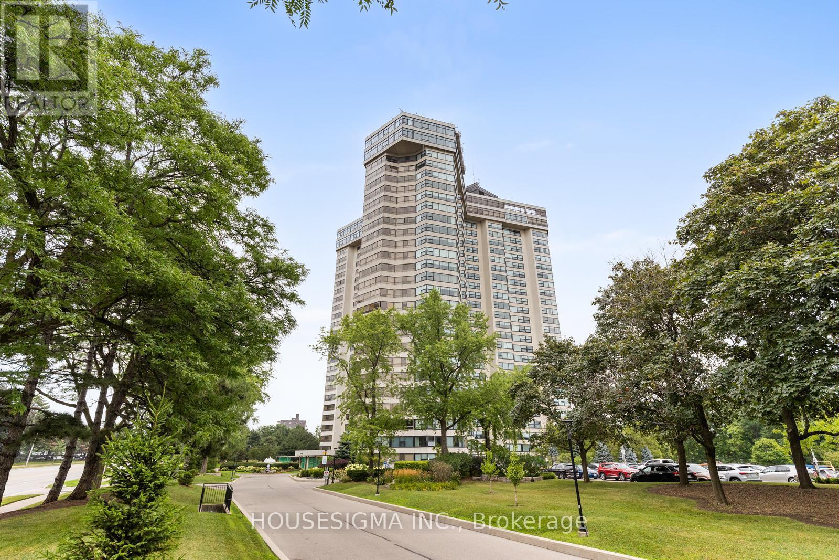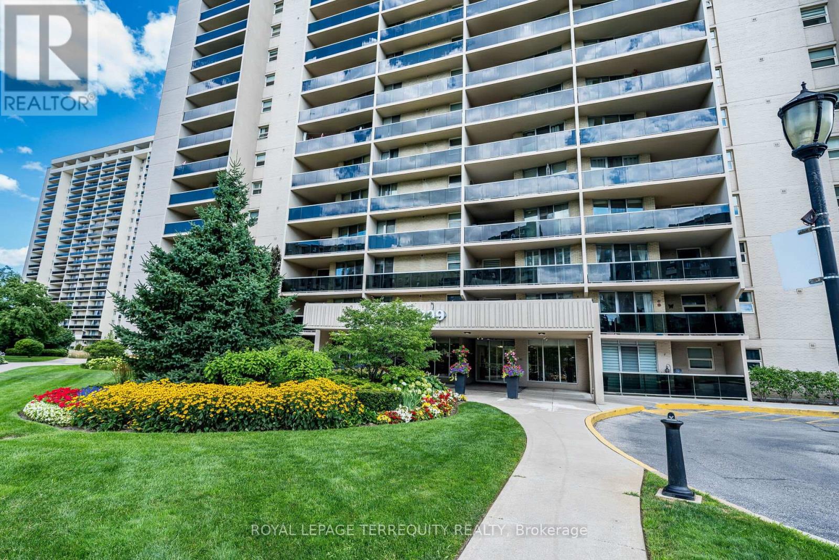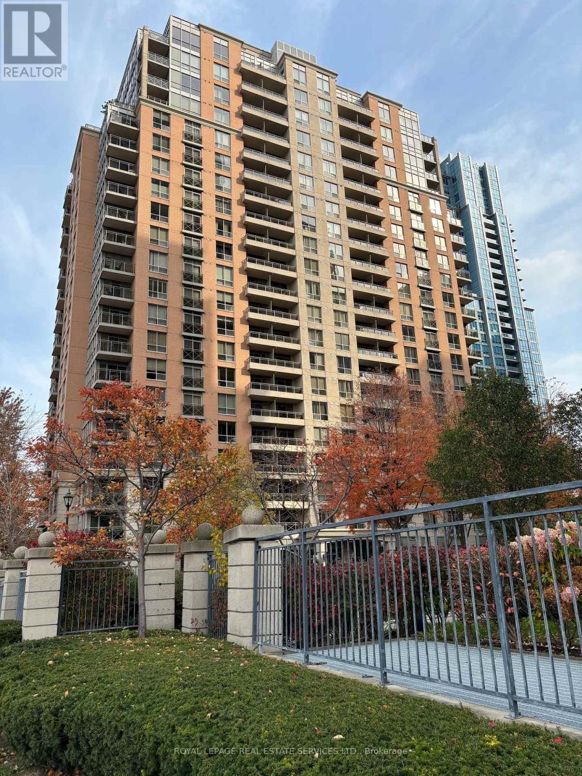Free account required
Unlock the full potential of your property search with a free account! Here's what you'll gain immediate access to:
- Exclusive Access to Every Listing
- Personalized Search Experience
- Favorite Properties at Your Fingertips
- Stay Ahead with Email Alerts
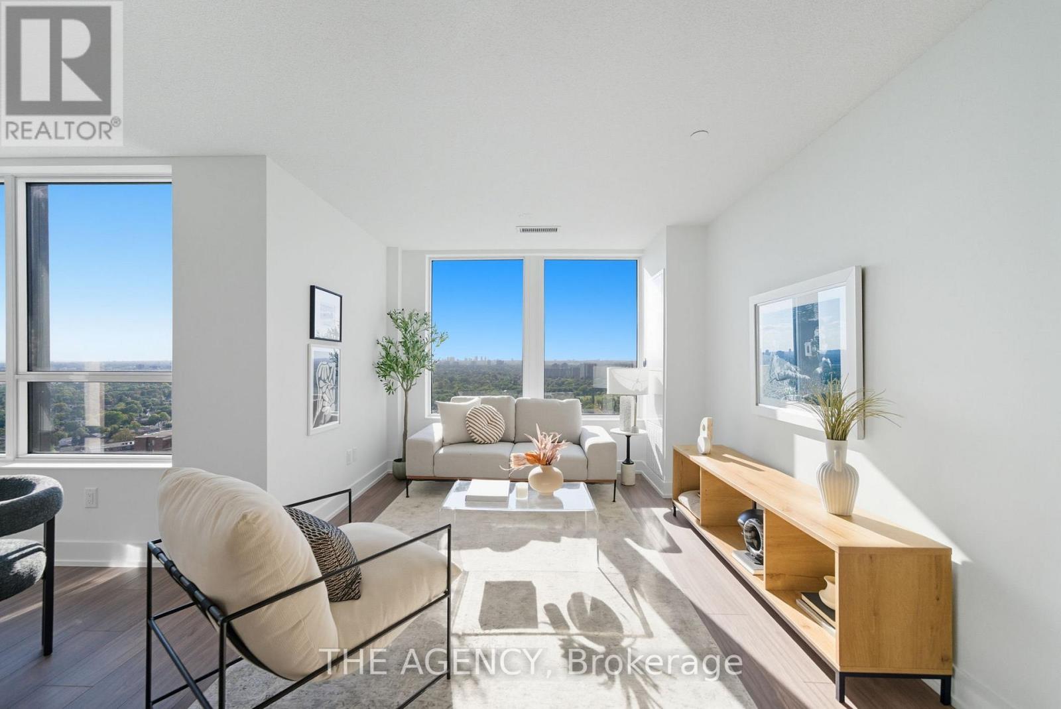
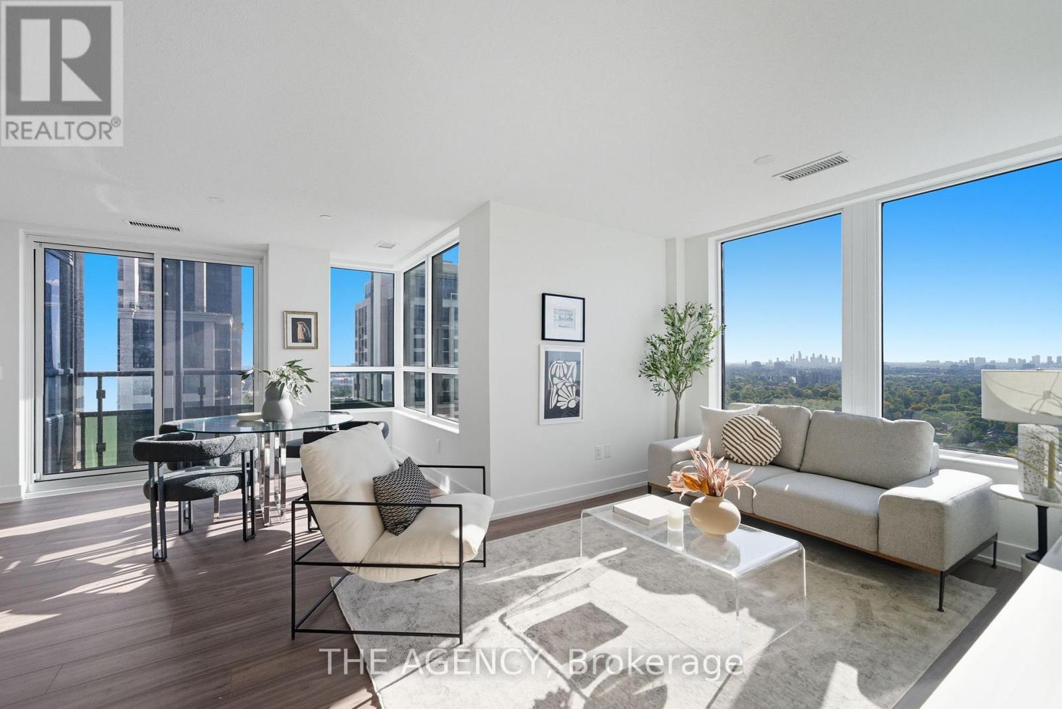
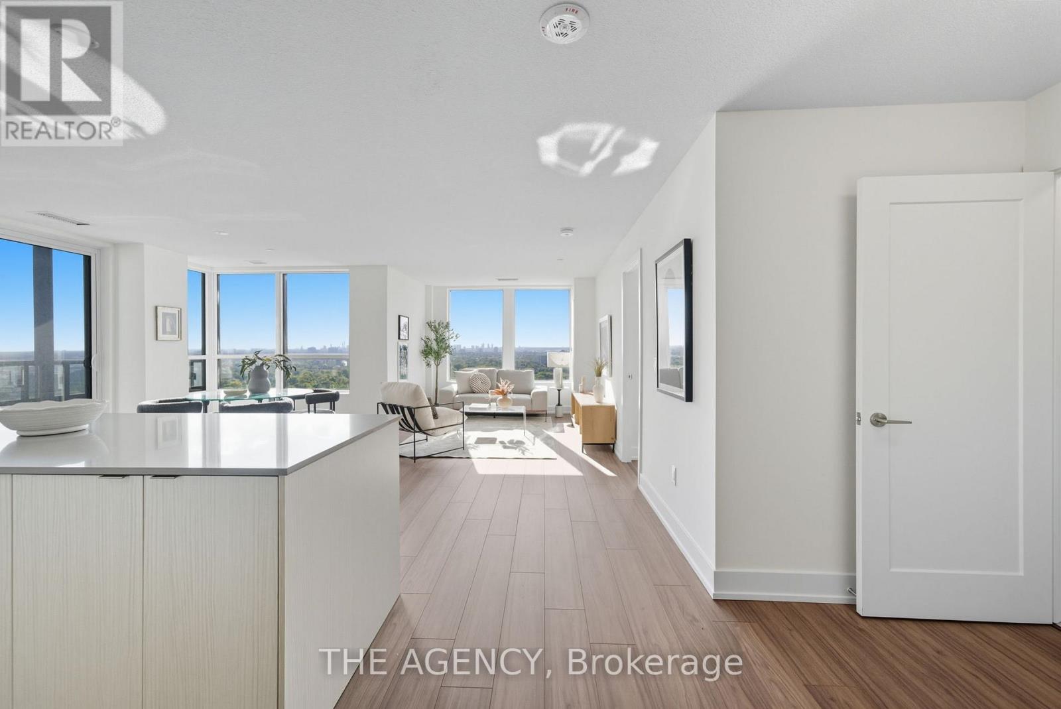
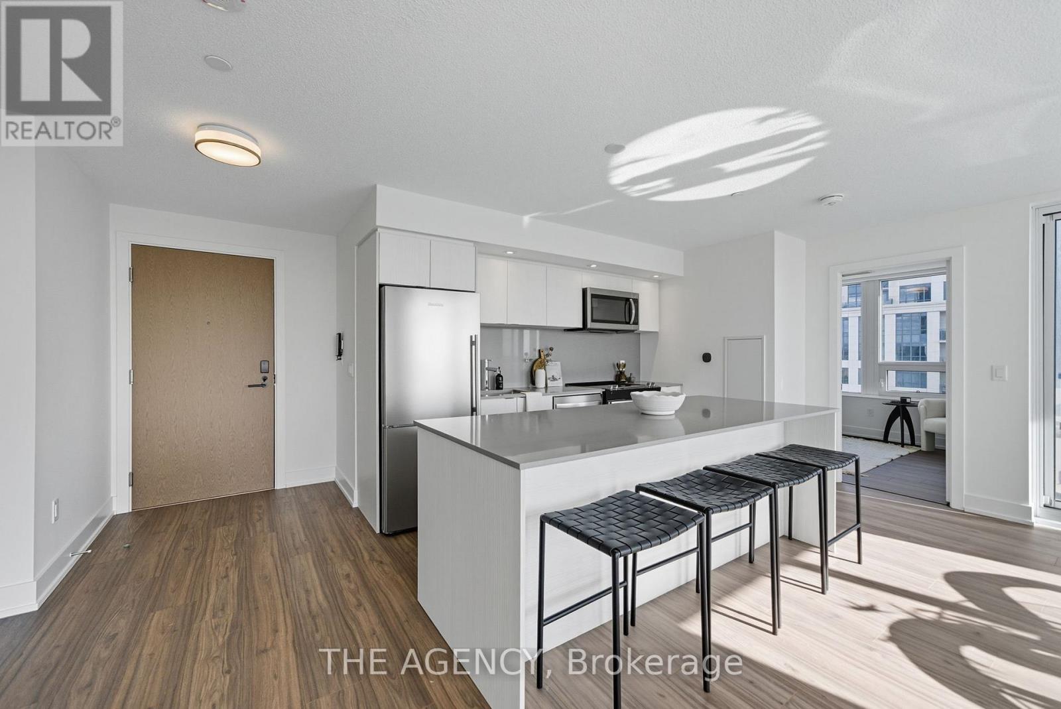
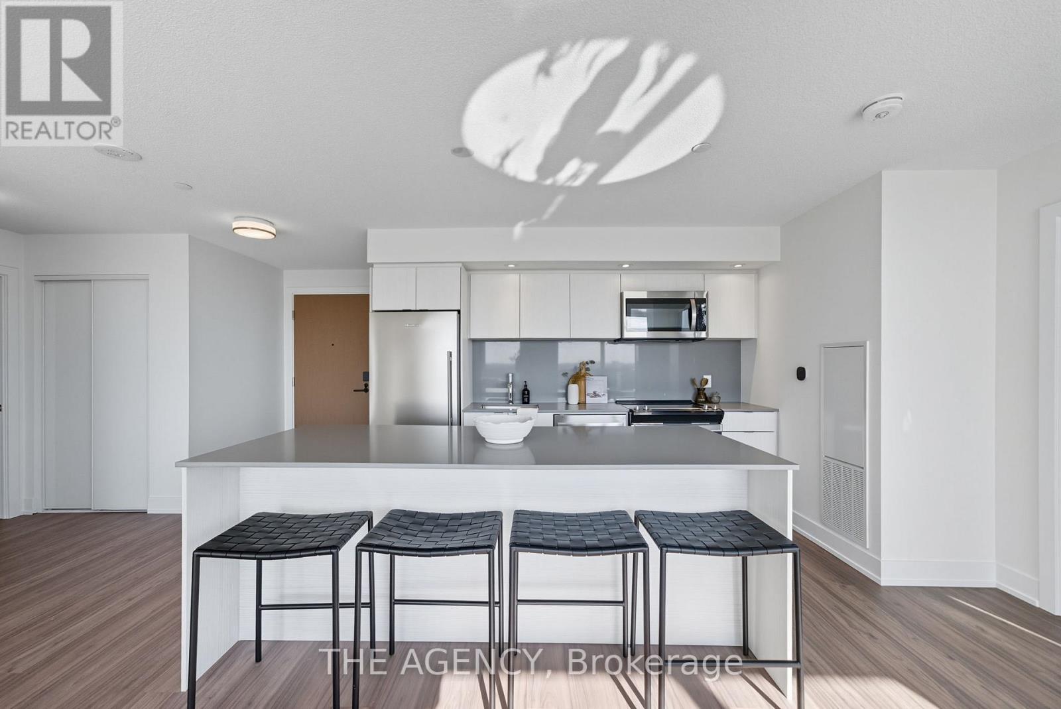
$817,000
2402 - 10 EVA ROAD
Toronto, Ontario, Ontario, M9C0B3
MLS® Number: W12449550
Property description
Welcome to Evermore by Tridel where modern design, luxury finishes, and everyday convenience come together. This brand new 2-bedroom, 2-bathroom suite at 10 Eva Road #2402 offers a bright, airy open-concept layout designed for contemporary living. Soaring floor-to-ceiling windows flood the space with natural light, while the sleek kitchen features quartz countertops, stainless steel appliances, and a large breakfast bar perfect for entertaining.The thoughtfully designed split-bedroom floor plan provides optimal privacy, with a spacious primary retreat complete with a walk-in closet and spa-inspired ensuite. Enjoy morning coffee or evening sunsets from your private balcony, surrounded by unobstructed city and skyline views. At Evermore, residents enjoy access to an impressive collection of state-of-the-art amenities including a rooftop terrace, fitness centre, party lounge, kids play zone, and 24-hour concierge. Built by Tridel, this community embodies quality, innovation, and sustainability.Perfectly located in Etobicoke's thriving West Village, just minutes from Highway 427, QEW, Gardiner Expressway, and Pearson Airport, with convenient access to Sherway Gardens, parks, trails, and transit. Experience the next generation of condo living at Evermore a vibrant lifestyle destination where luxury meets connection.
Building information
Type
*****
Amenities
*****
Appliances
*****
Basement Type
*****
Cooling Type
*****
Exterior Finish
*****
Heating Fuel
*****
Heating Type
*****
Size Interior
*****
Land information
Amenities
*****
Rooms
Flat
Bedroom 2
*****
Primary Bedroom
*****
Living room
*****
Dining room
*****
Kitchen
*****
Courtesy of THE AGENCY
Book a Showing for this property
Please note that filling out this form you'll be registered and your phone number without the +1 part will be used as a password.
