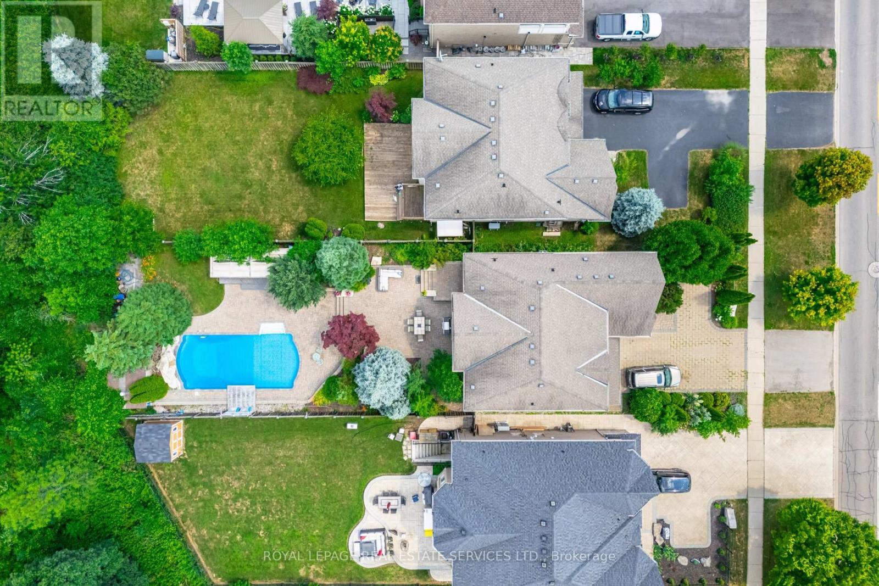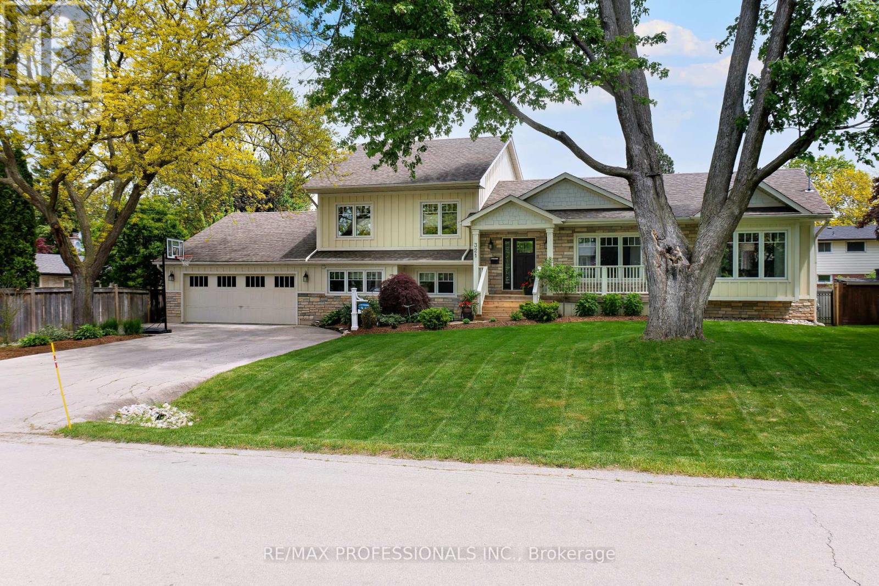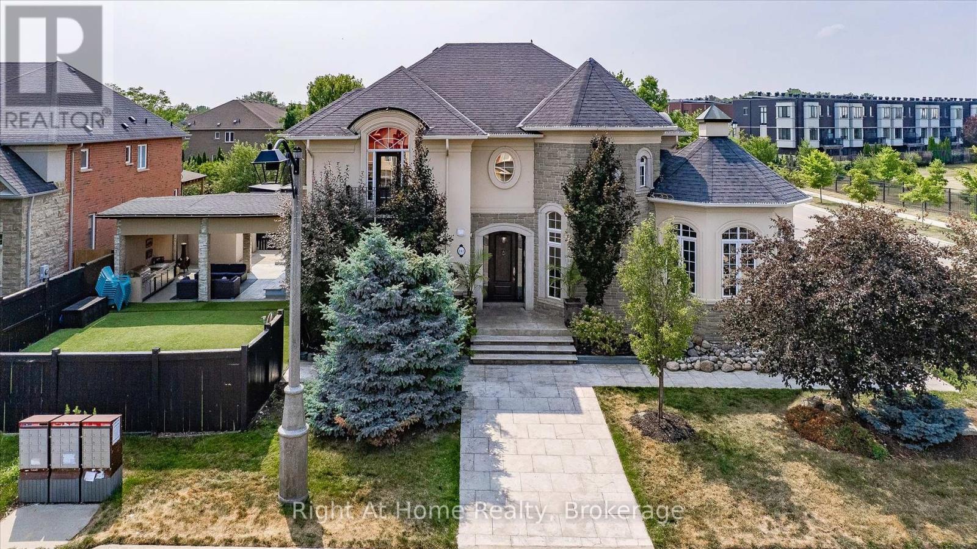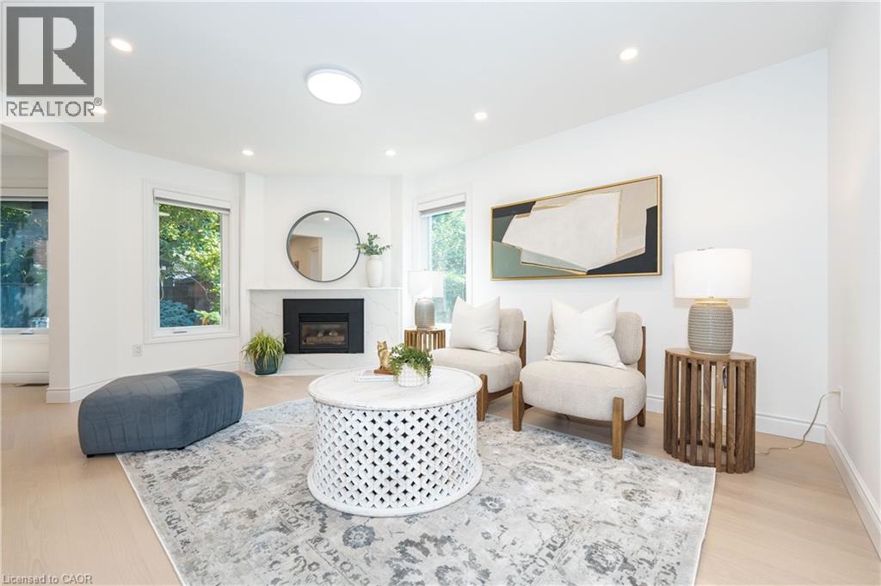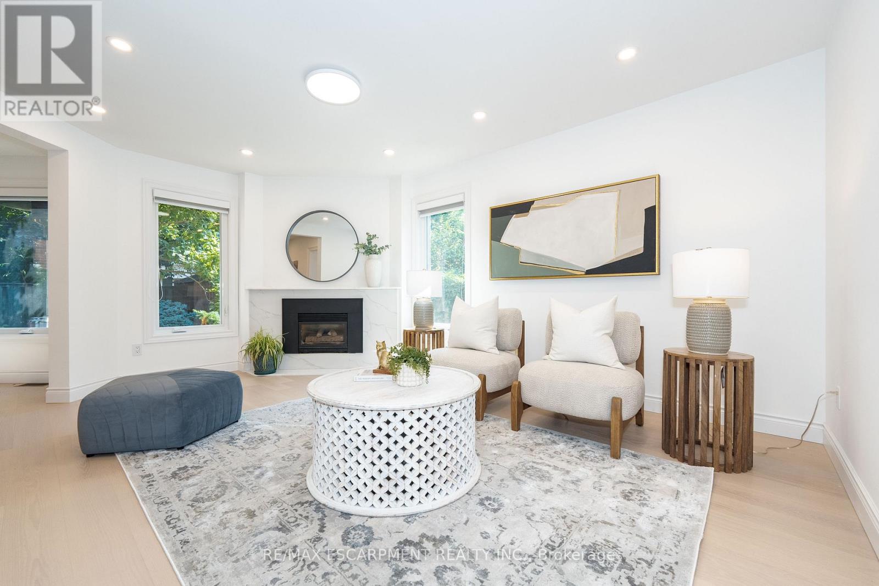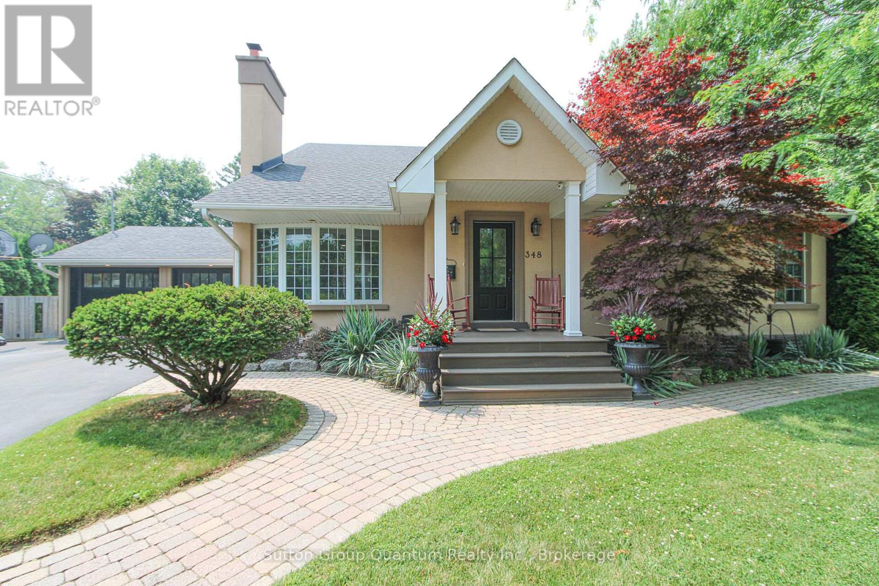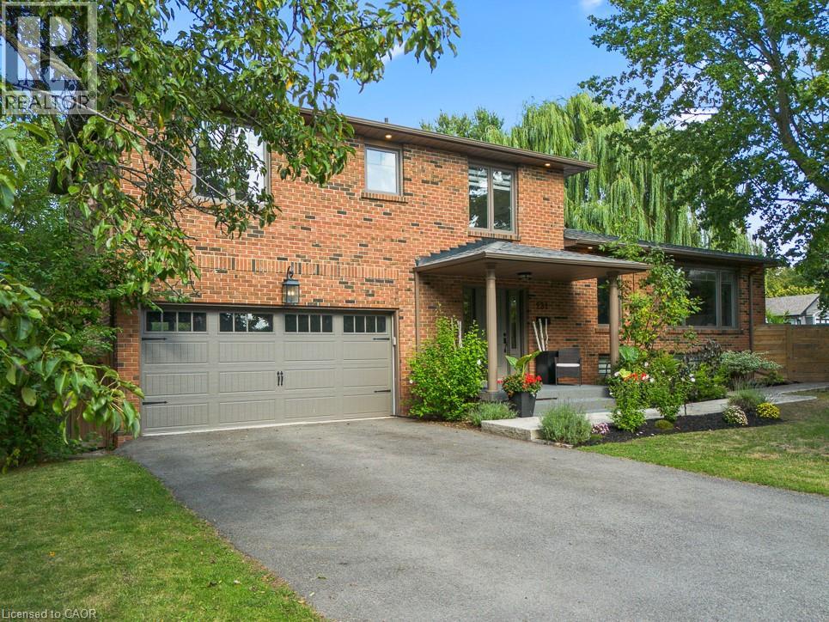Free account required
Unlock the full potential of your property search with a free account! Here's what you'll gain immediate access to:
- Exclusive Access to Every Listing
- Personalized Search Experience
- Favorite Properties at Your Fingertips
- Stay Ahead with Email Alerts
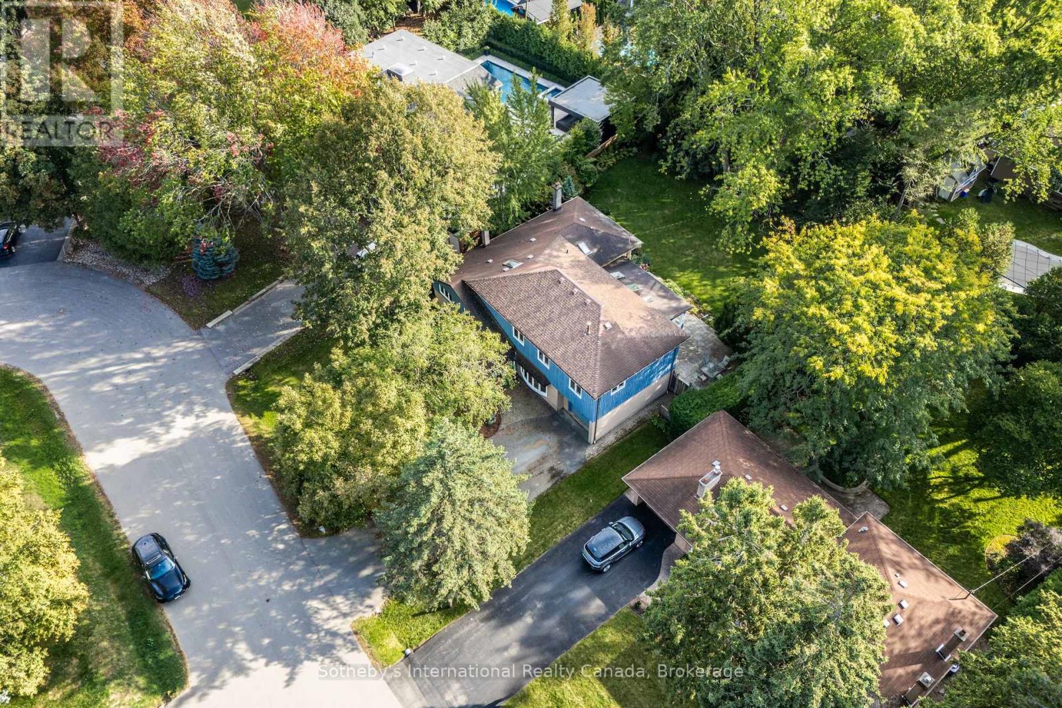
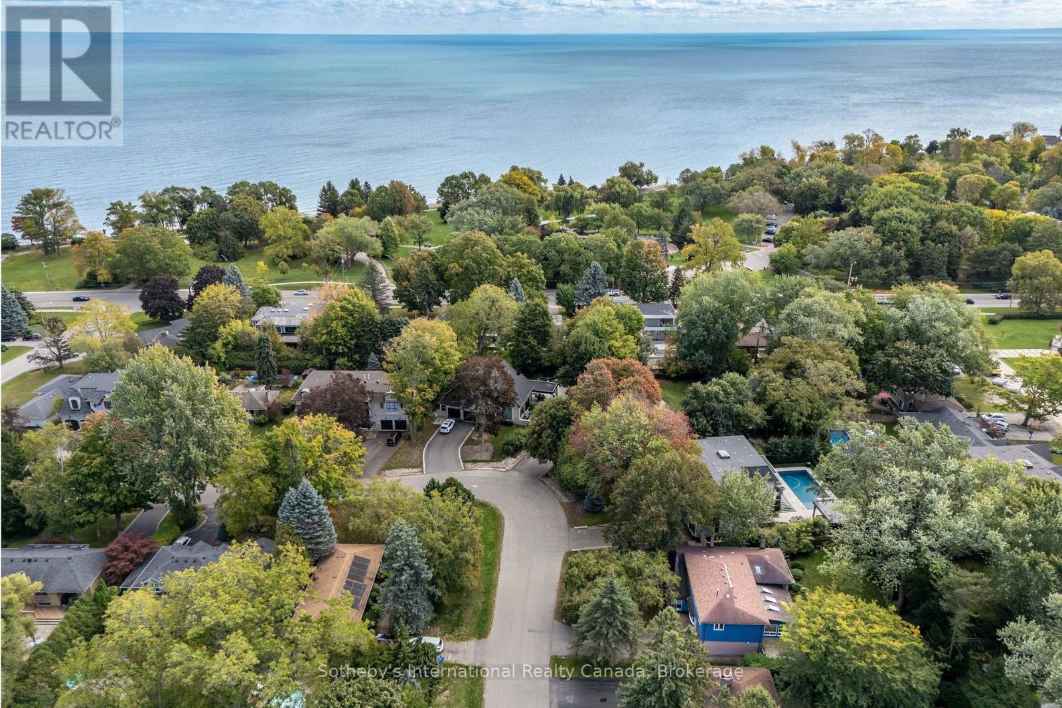
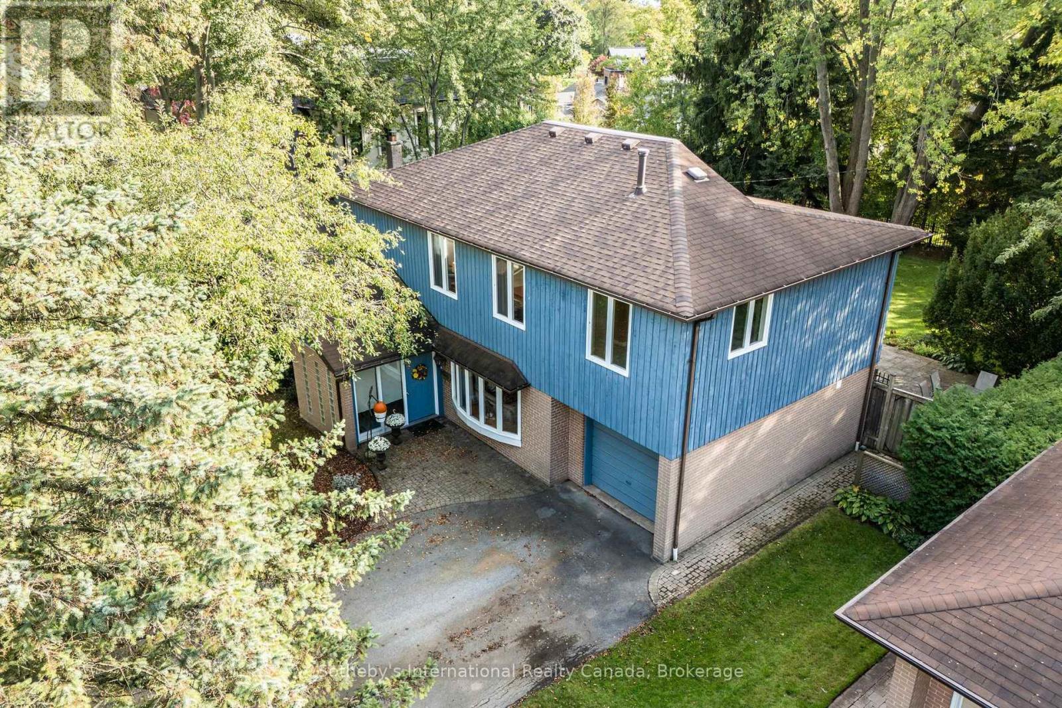
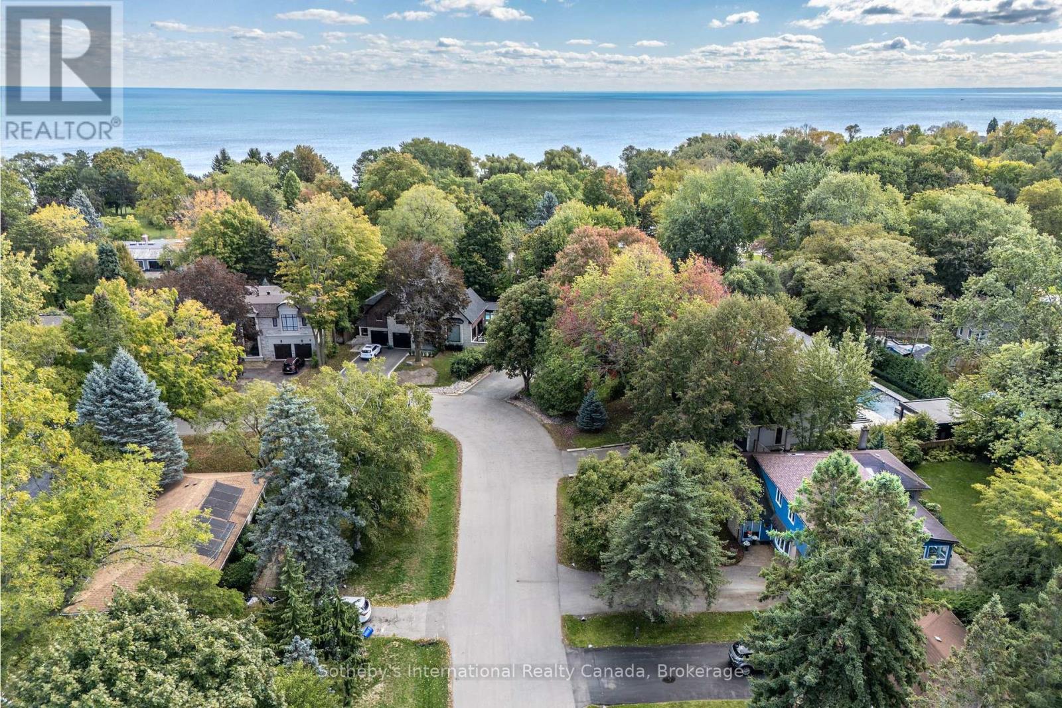
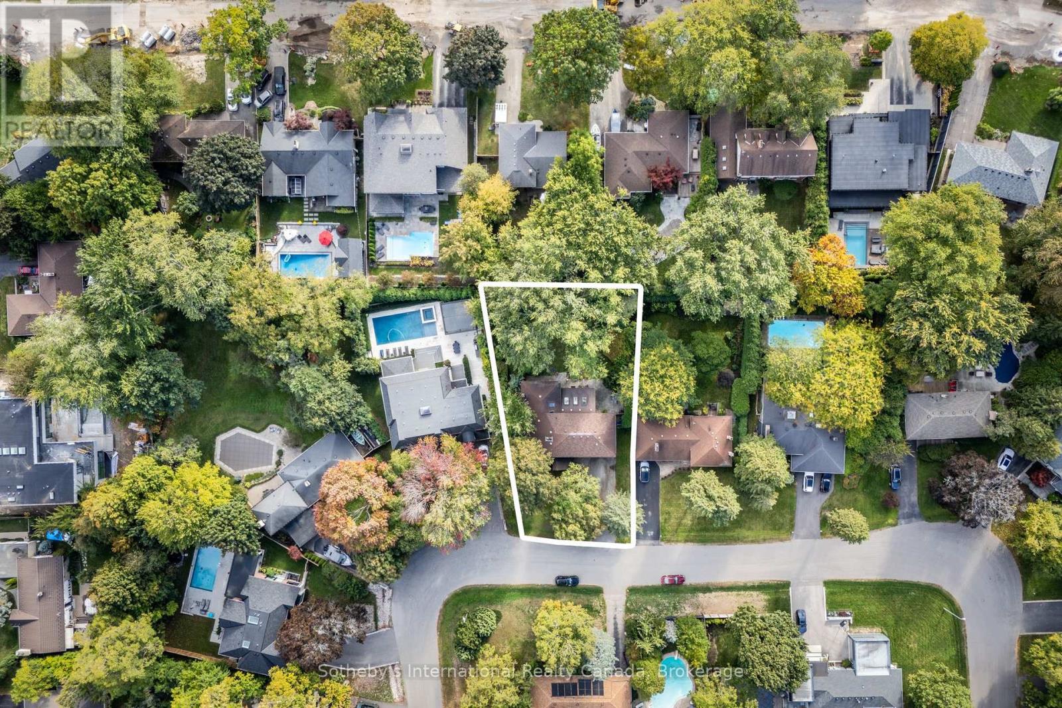
$2,170,000
98 SELGROVE CRESCENT
Oakville, Ontario, Ontario, L6L1L3
MLS® Number: W12450412
Property description
Set on a quiet, tree-lined crescent just steps from Coronation Park and Lake Ontario, 98 Selgrove Crescent offers a rare combination of space, privacy, and lifestyle in the heart of South Oakville. This 5 bedroom, 3.5 bath family home spans more than 3,800 square feet across three levels and sits on an expansive 69 x 151foot lot - a size that provides both a sense of openness and the freedom to grow into your home over time. The deep, mature lot allows for outdoor living, safe play space for children, and the possibility of a future pool or custom new build - a true advantage in a neighbourhood defined by established trees and limited redevelopment opportunities. Inside, generous principal rooms are filled with natural light and designed for everyday comfort. The main level connects seamlessly to the backyard through a walk-out family room, while the third-floor suite offers flexibility for teens, guests, or extended family. From morning walks along the lake to afternoons at nearby Bronte Harbour, this home embodies the best of South Oakville living - a peaceful setting, top-rated schools, and a genuine sense of community, all within minutes of the waterfront.
Building information
Type
*****
Age
*****
Amenities
*****
Appliances
*****
Basement Development
*****
Basement Features
*****
Basement Type
*****
Construction Style Attachment
*****
Construction Style Split Level
*****
Cooling Type
*****
Exterior Finish
*****
Fireplace Present
*****
FireplaceTotal
*****
Flooring Type
*****
Foundation Type
*****
Half Bath Total
*****
Heating Fuel
*****
Heating Type
*****
Size Interior
*****
Utility Water
*****
Land information
Amenities
*****
Fence Type
*****
Landscape Features
*****
Sewer
*****
Size Depth
*****
Size Frontage
*****
Size Irregular
*****
Size Total
*****
Rooms
Main level
Dining room
*****
Family room
*****
Kitchen
*****
Living room
*****
Basement
Bathroom
*****
Study
*****
Recreational, Games room
*****
Third level
Bathroom
*****
Office
*****
Sitting room
*****
Bedroom 5
*****
Second level
Bathroom
*****
Bathroom
*****
Bedroom 4
*****
Bedroom 3
*****
Bedroom 2
*****
Primary Bedroom
*****
Courtesy of Sotheby's International Realty Canada, Brokerage
Book a Showing for this property
Please note that filling out this form you'll be registered and your phone number without the +1 part will be used as a password.


