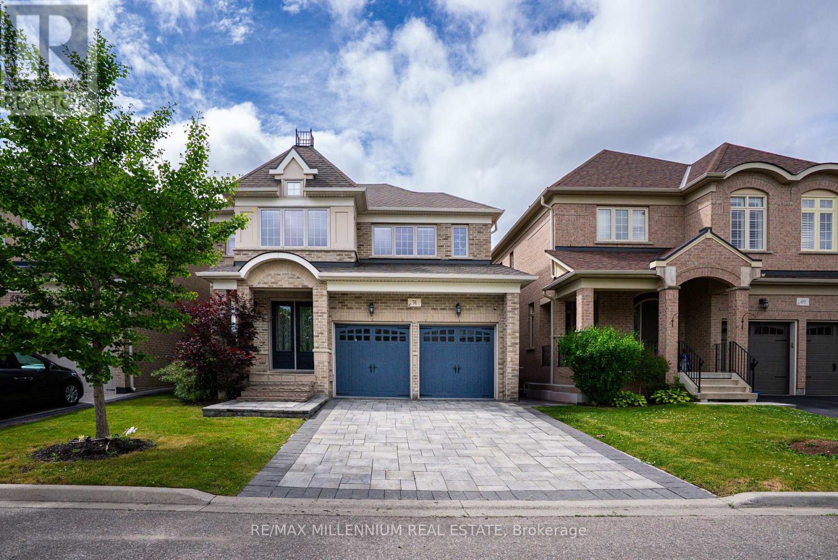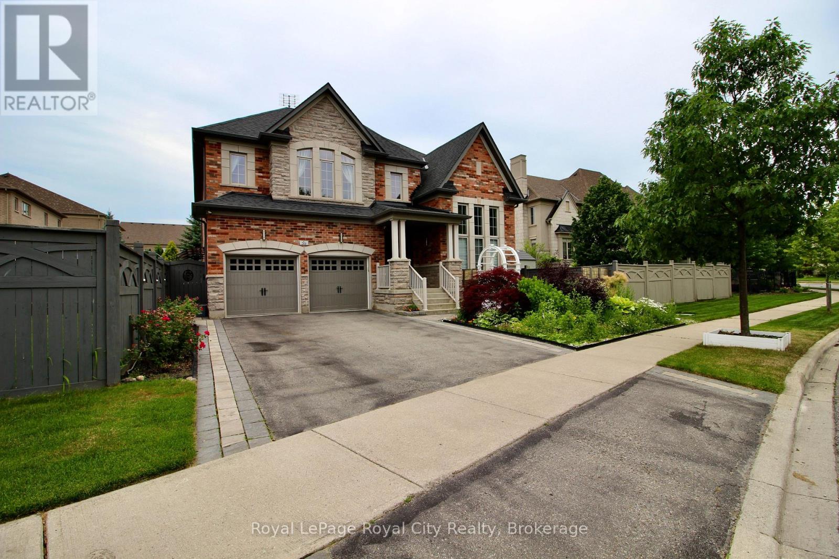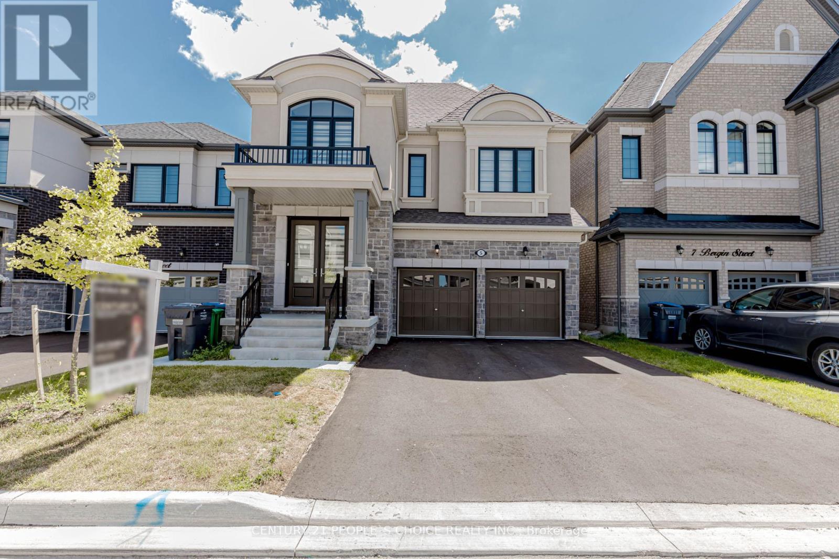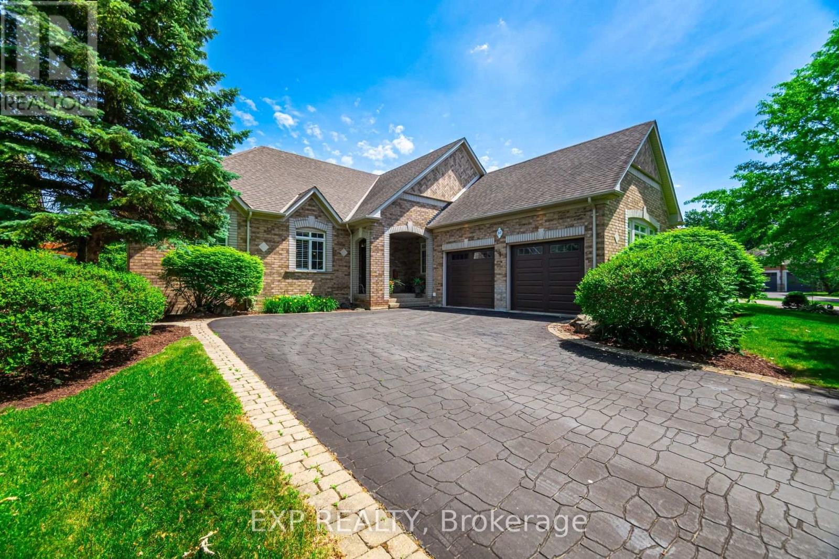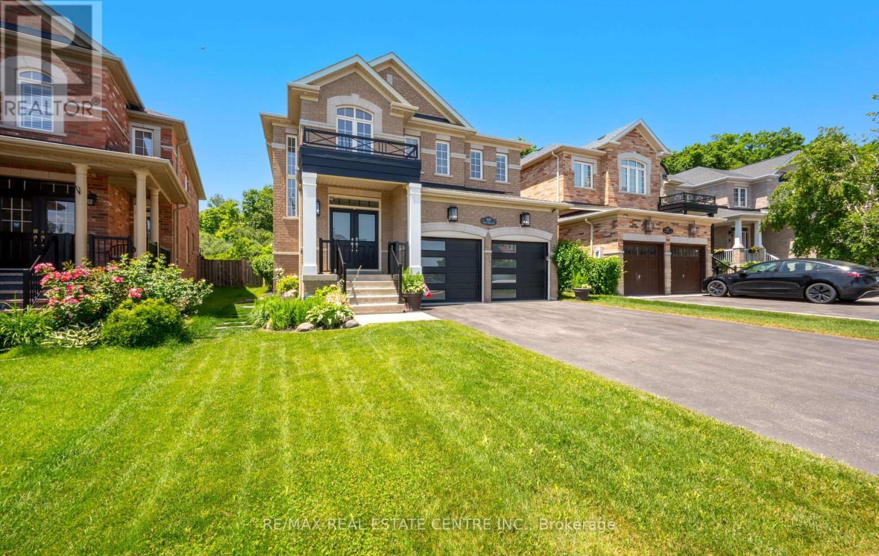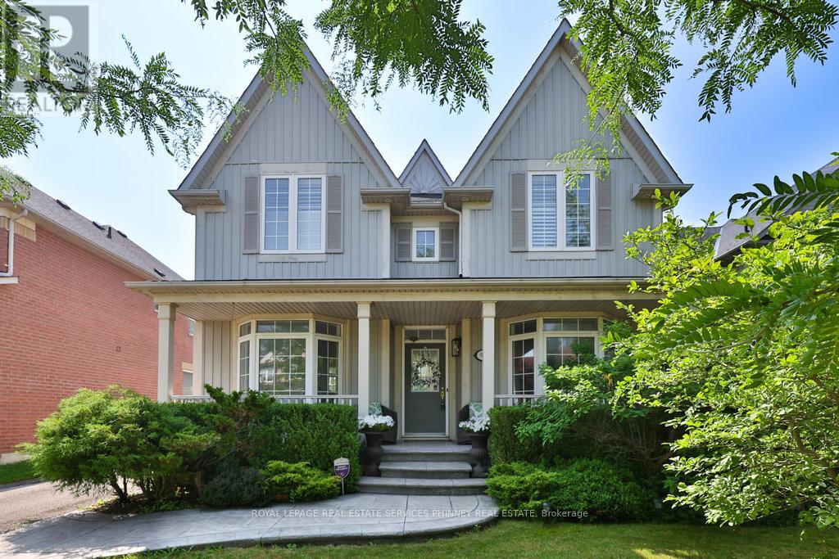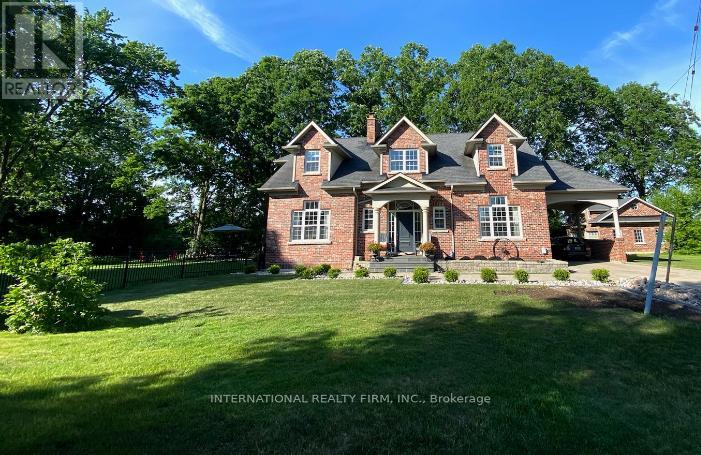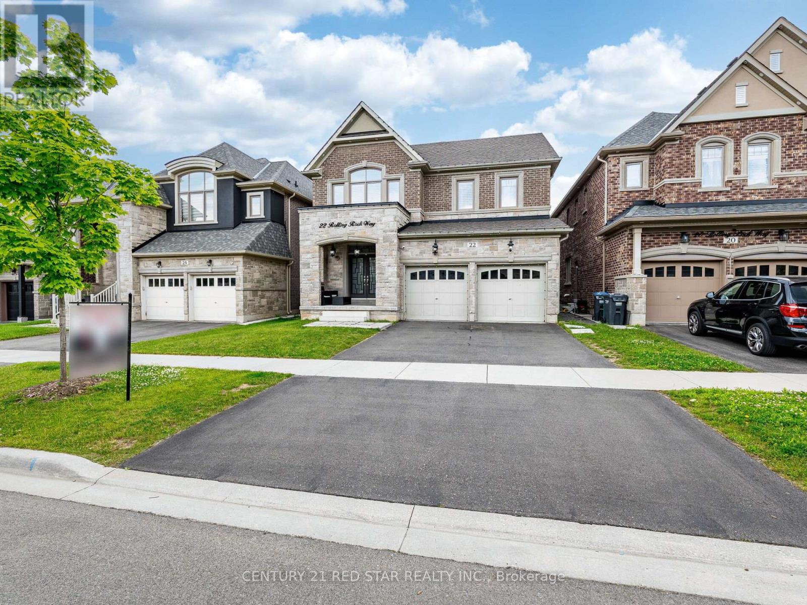Free account required
Unlock the full potential of your property search with a free account! Here's what you'll gain immediate access to:
- Exclusive Access to Every Listing
- Personalized Search Experience
- Favorite Properties at Your Fingertips
- Stay Ahead with Email Alerts
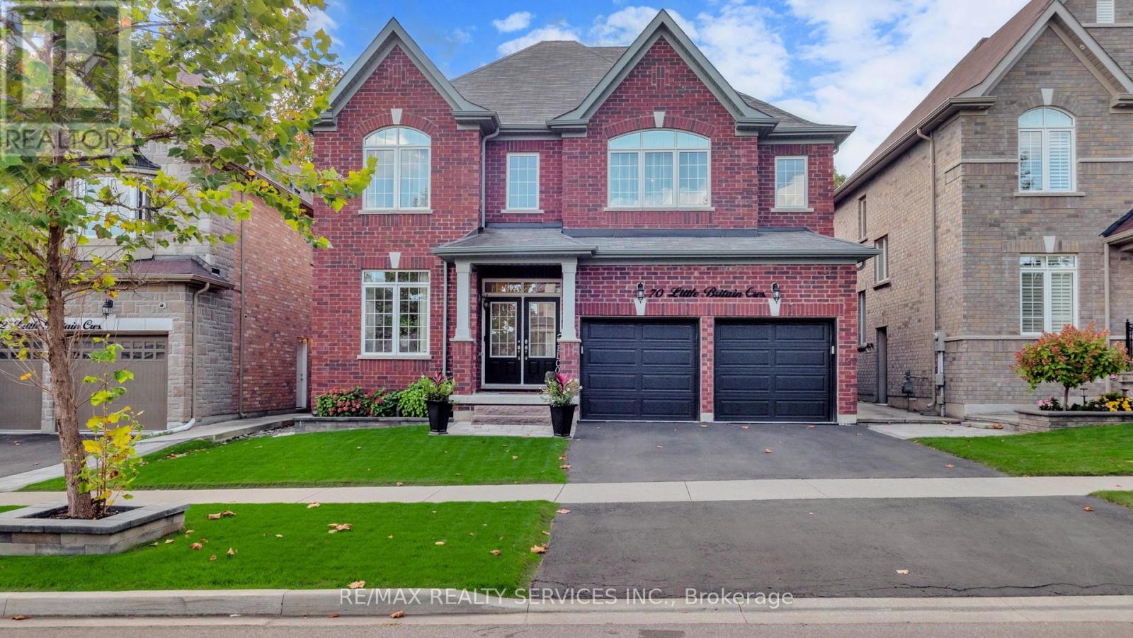
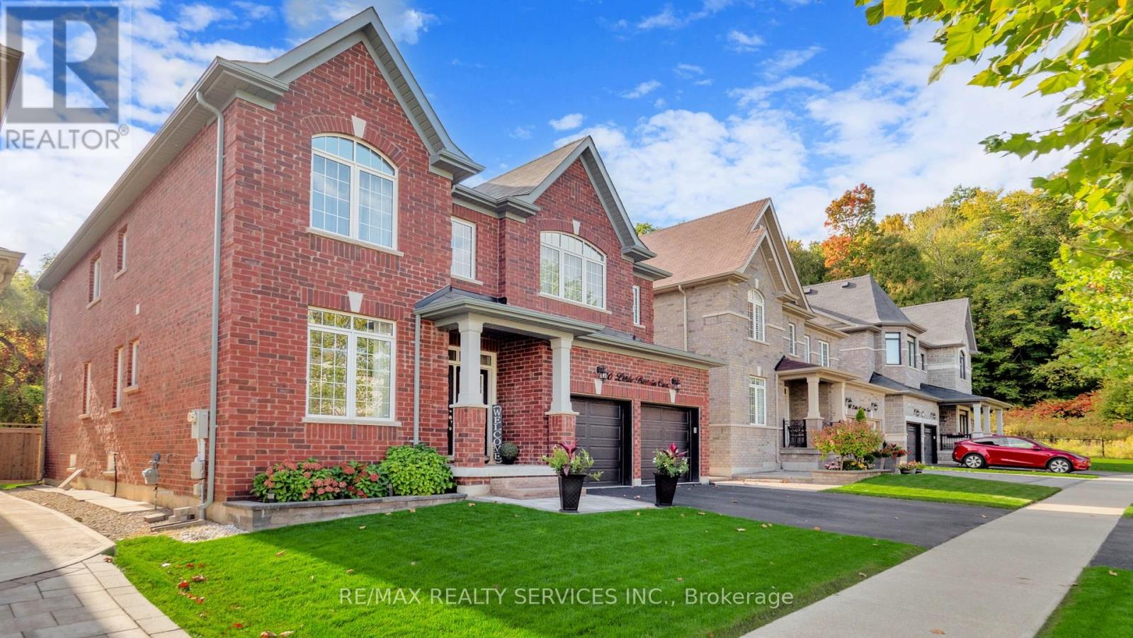
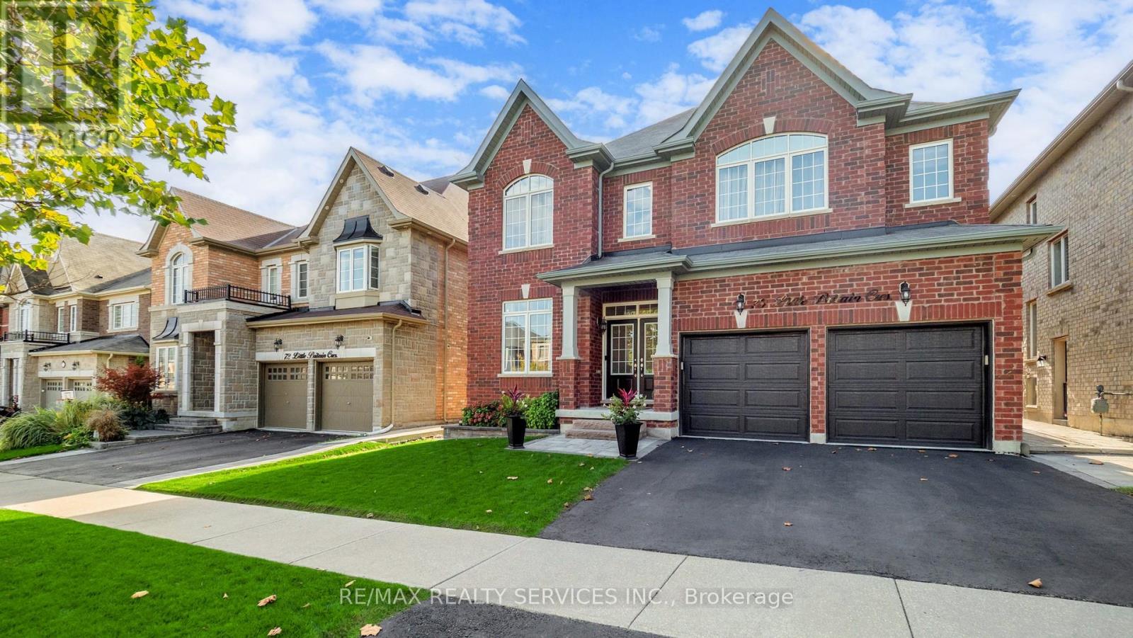
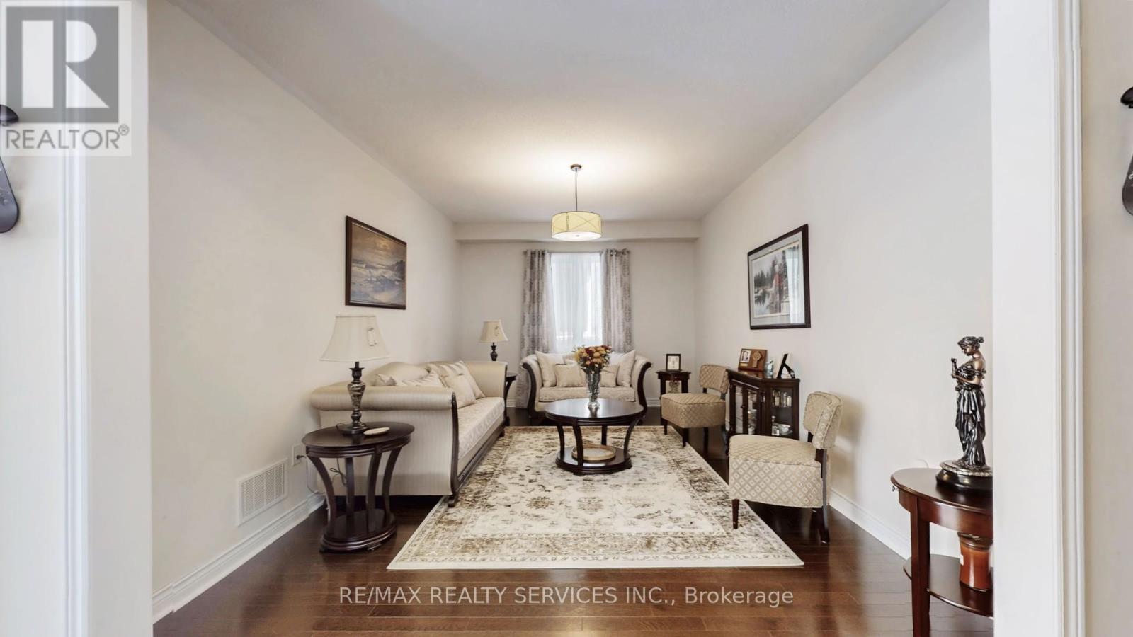
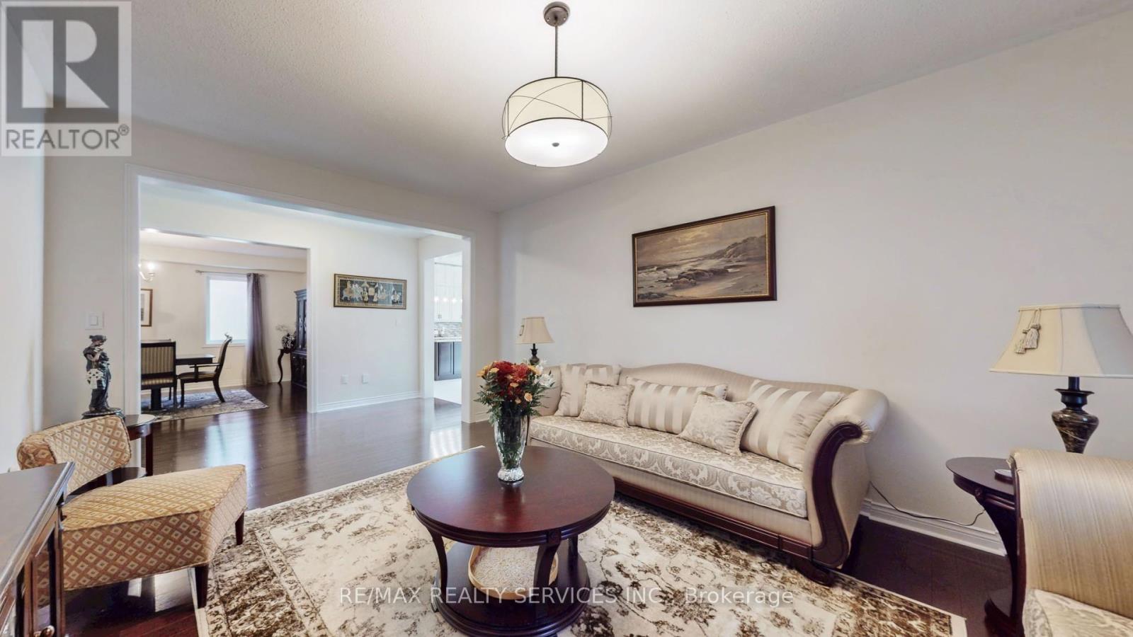
$1,749,000
70 LITTLE BRITAIN CRESCENT
Brampton, Ontario, Ontario, L6Y6A8
MLS® Number: W12450689
Property description
Stunning executive home in elite neighbourhood of Bram Weston Premium Ravine Lot offering an exceptional blend of elegance, comfort, and convenience, nestled in a beautifully landacaped community just minutes from major amenities, transit routes, green space, and top-rated schools. Spectacular Curb Appeal w/elegant brick and stone exterior & pro-landscaping. A grand entrance with double doors sets the tone for what lies inside. Generous living spaces with high ceilings on the main floor, large windows welcoming natural light, formal den, living and dining areas, plus a well-proportioned family room equipped w/gas fireplace. Gourmet open-concept eat-in kitchen featuring stainless steel appliances, quartz countertops, large centre island, custom cabinetry & stylish backsplash. Multiple large bedrooms including primary suite with ensuite bathroom & massive w/i closet. Secondary bedrooms with ample closet space-age windows and ensuite access. Expansive backyard w/putting range o/looking premium ravine setting. One of Brampton's most desirable neighbourhood a, known for its upscale homes and family-friendly feel. Excellent proximity to Key Roadways: Close to Steeles Avenue West /Mississauga Rd intersection, offering easy access for commuting, shopping, and travel. Accessor highly rated schools, parks & green space within walking distance - ideal for families. The Bram West area is well known for its trails, playgrounds, community centers (Parks like Eldorado, Larande, etc. are nearby in Bram West). Quiet, well-kept street, low traffic flow, neighbors who take pride in their homes. Attractive setting for those who want both peace and prestige.
Building information
Type
*****
Amenities
*****
Appliances
*****
Basement Development
*****
Basement Type
*****
Construction Style Attachment
*****
Cooling Type
*****
Exterior Finish
*****
Fireplace Present
*****
Fire Protection
*****
Flooring Type
*****
Foundation Type
*****
Half Bath Total
*****
Heating Fuel
*****
Heating Type
*****
Size Interior
*****
Stories Total
*****
Utility Water
*****
Land information
Amenities
*****
Fence Type
*****
Sewer
*****
Size Depth
*****
Size Frontage
*****
Size Irregular
*****
Size Total
*****
Rooms
Main level
Den
*****
Dining room
*****
Living room
*****
Family room
*****
Eating area
*****
Kitchen
*****
Second level
Bedroom 4
*****
Bedroom 3
*****
Bedroom 2
*****
Primary Bedroom
*****
Courtesy of RE/MAX REALTY SERVICES INC.
Book a Showing for this property
Please note that filling out this form you'll be registered and your phone number without the +1 part will be used as a password.
