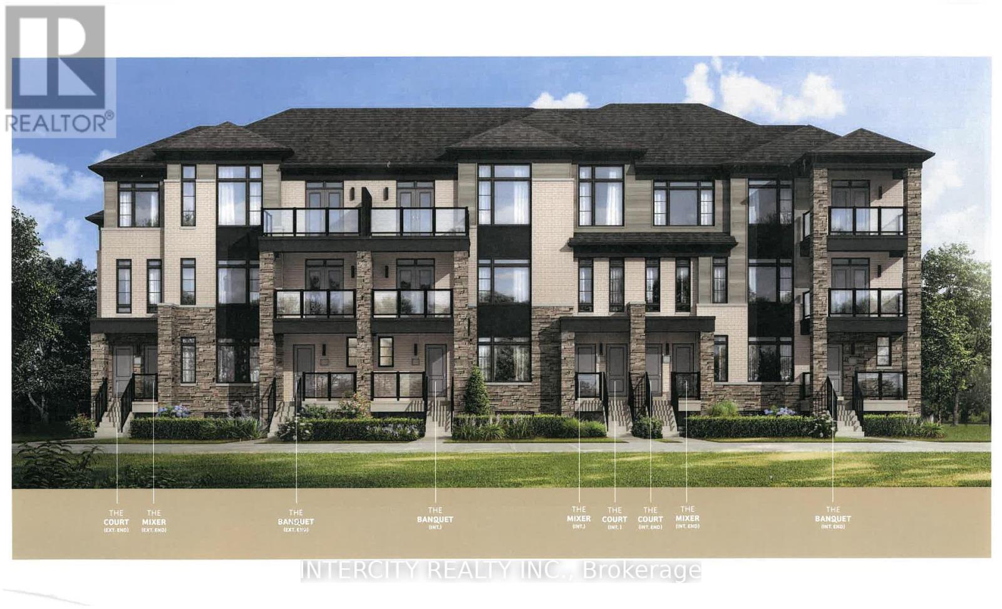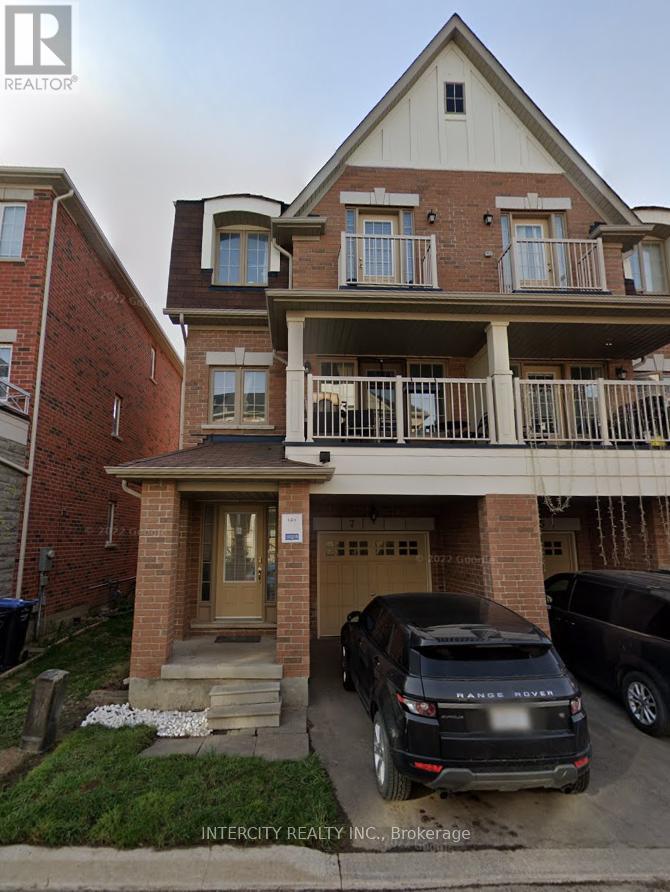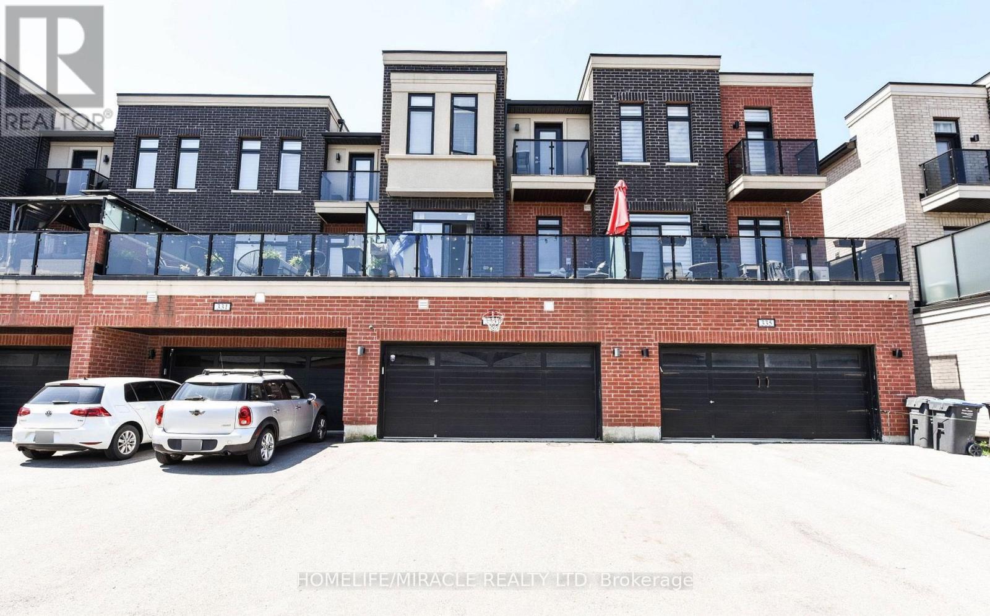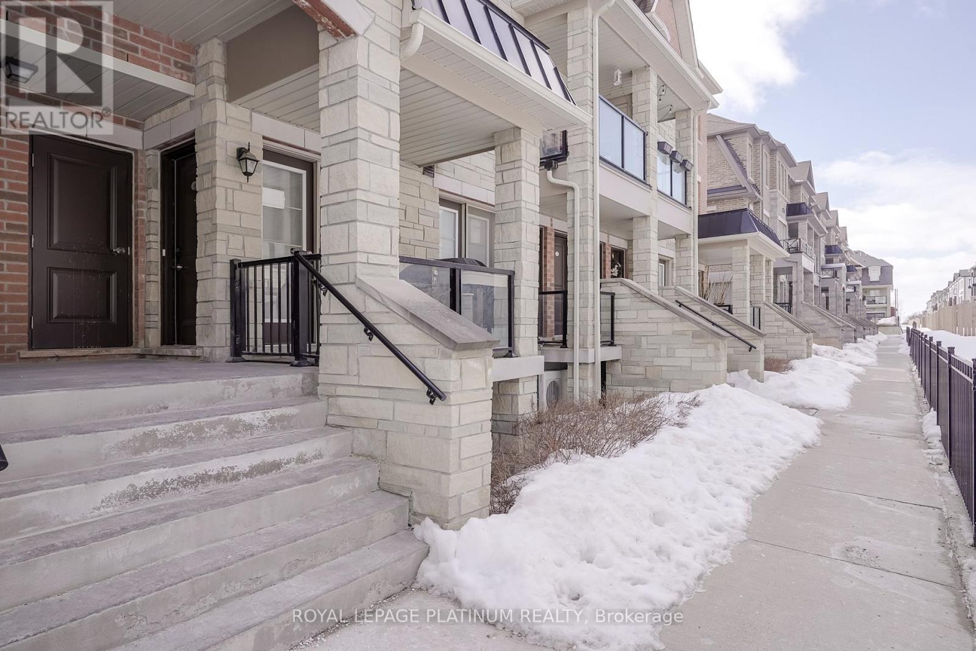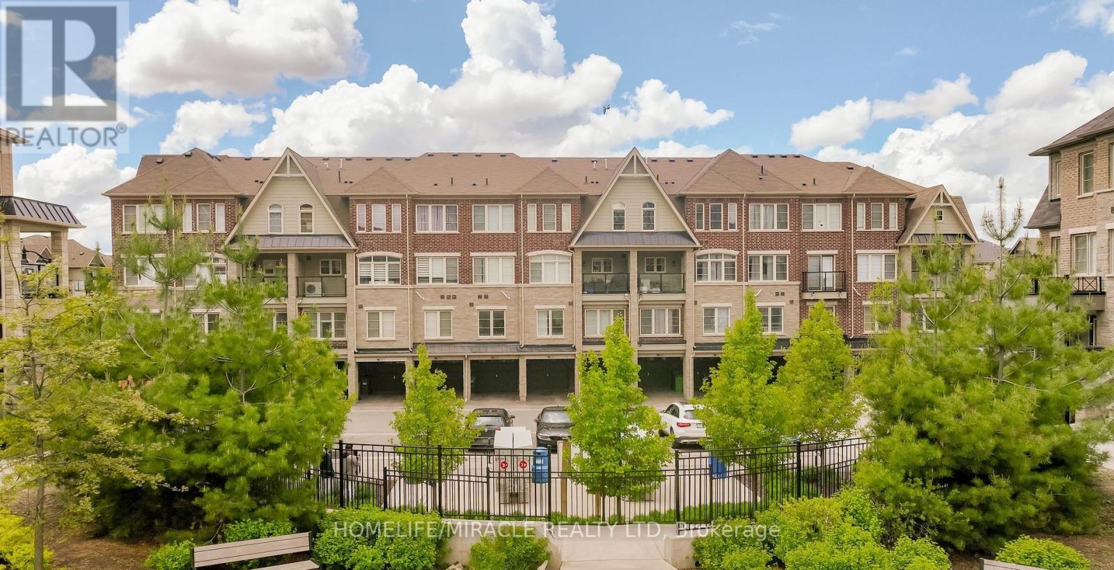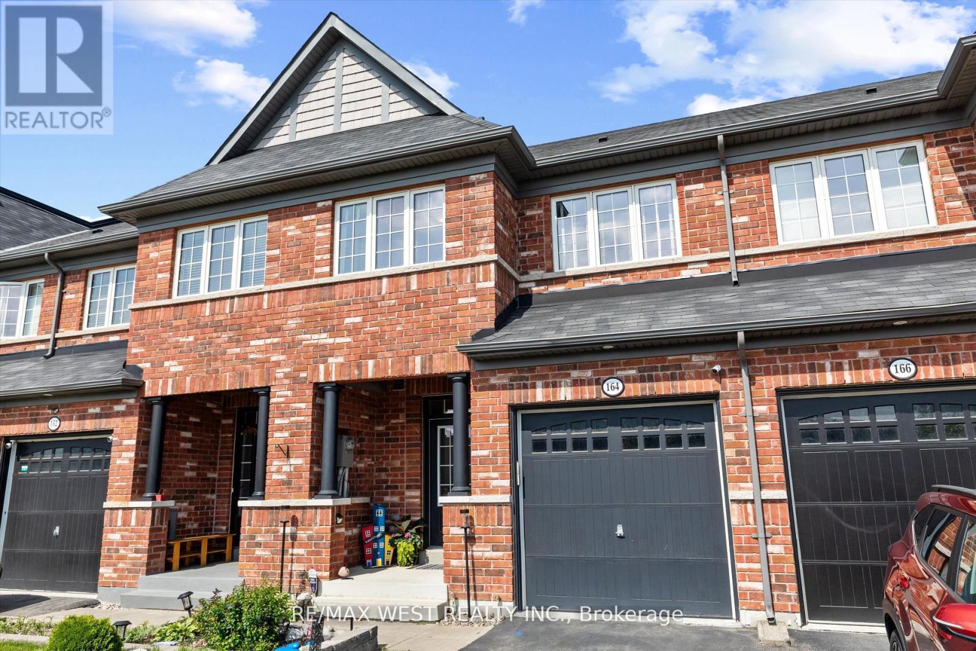Free account required
Unlock the full potential of your property search with a free account! Here's what you'll gain immediate access to:
- Exclusive Access to Every Listing
- Personalized Search Experience
- Favorite Properties at Your Fingertips
- Stay Ahead with Email Alerts
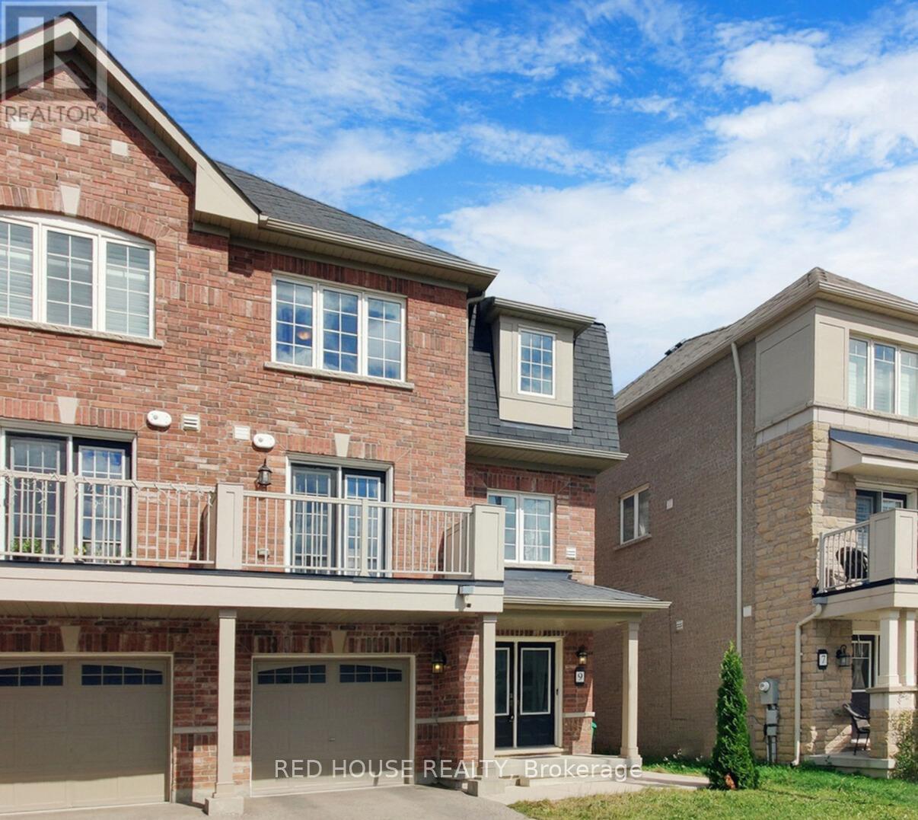
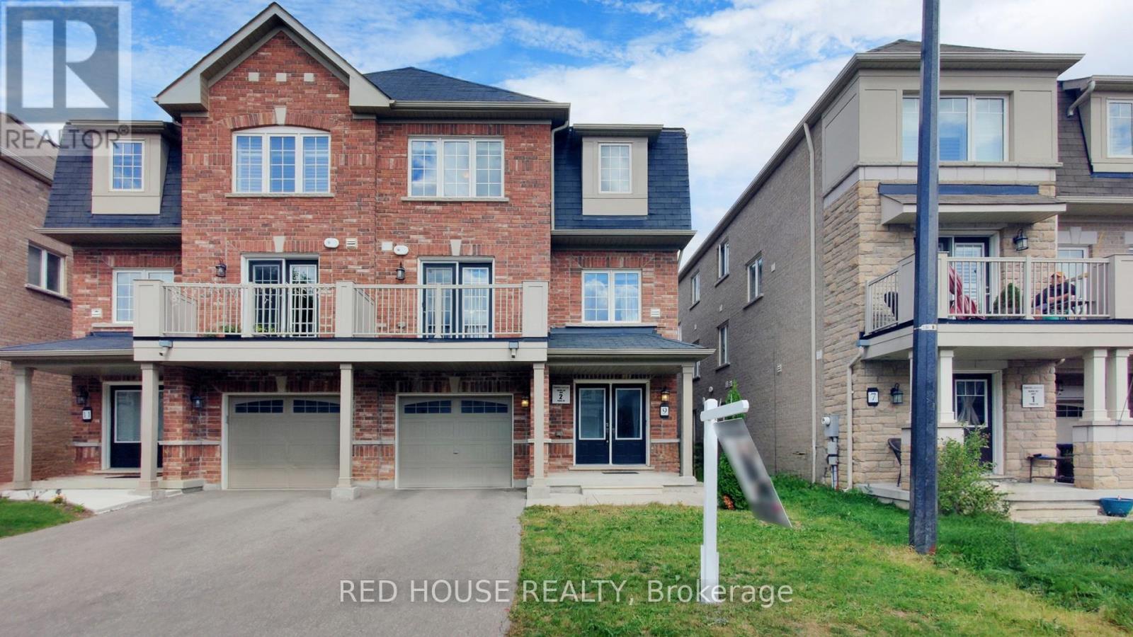
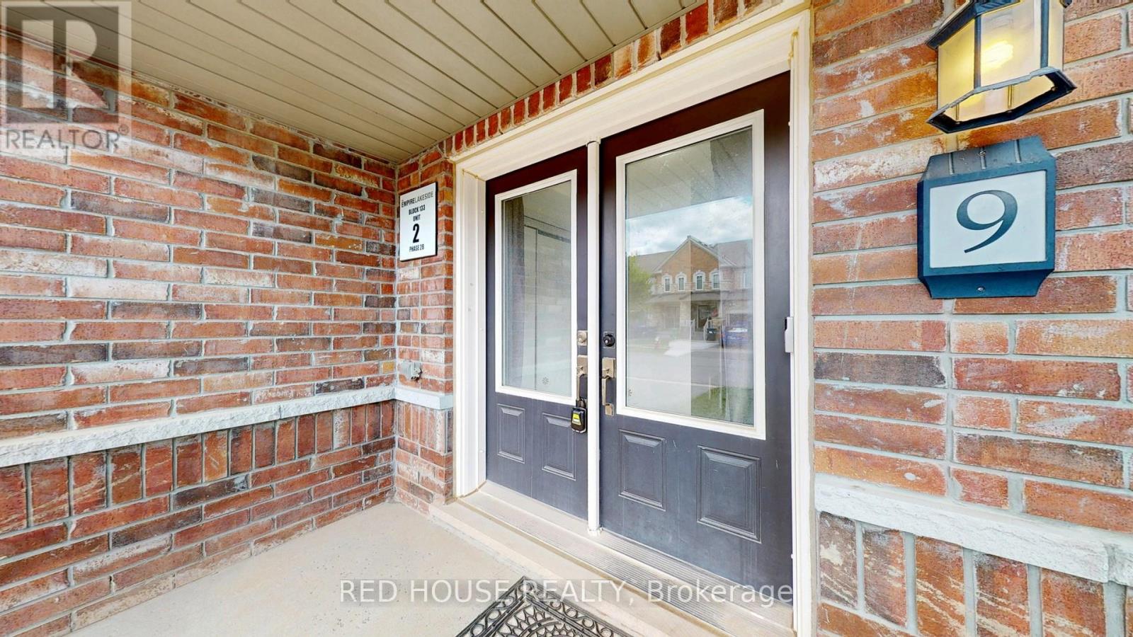
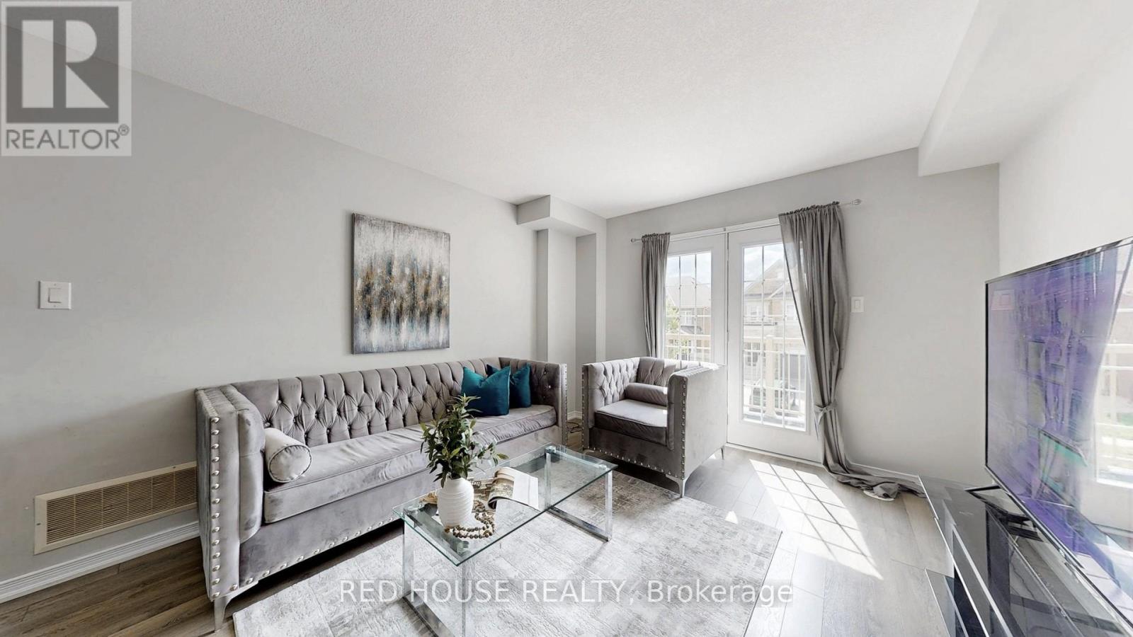
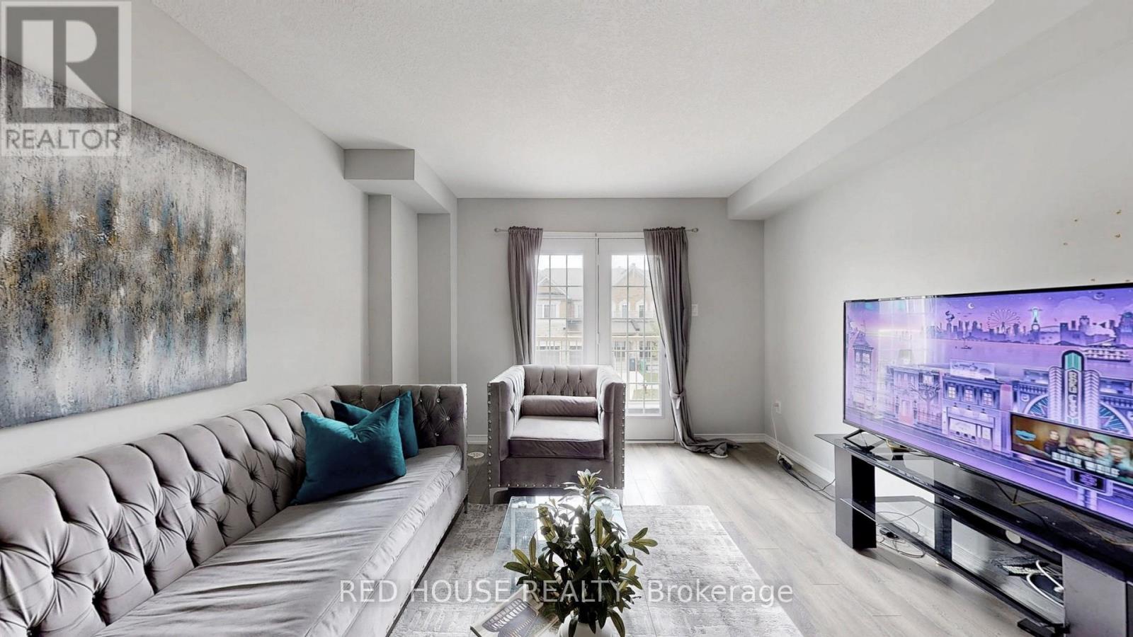
$749,000
9 DAYLIGHT STREET
Brampton, Ontario, Ontario, L7A4N5
MLS® Number: W12463867
Property description
Welcome to 9 Daylight Street, a freehold townhouse in the convenient Empire Lakeside community of Northwest Brampton. This 3-storey home offers 3 bedrooms, 3 bathrooms, and just over 1,100 sq. ft. of functional living space, making it a great option for first-time buyers or investors. The main floor features a comfortable living area that opens to a balcony, providing a nice outdoor extension of your space. The kitchen includes stainless steel appliances, ample storage, and a layout suited for everyday routines. A bedroom and a powder room on this level offer flexibility for guests, a home office, or a private retreat.Upstairs, youll find two bedrooms that share a full bathroom, providing a practical setup for families or roommates. Additional highlights include inside access to the garage, a double-door entry, and no condo fees, keeping ownership simple and affordable. Located close to schools, parks, shops, public transit, and Mount Pleasant GO Station, this home offers everyday convenience in a growing Brampton neighbourhood.Whether you're a first-time buyer, investor, or someone looking for a low-maintenance property, this townhouse offers great potential and a smart opportunity to own in a well-connected community.
Building information
Type
*****
Appliances
*****
Construction Style Attachment
*****
Cooling Type
*****
Exterior Finish
*****
Flooring Type
*****
Foundation Type
*****
Half Bath Total
*****
Heating Fuel
*****
Heating Type
*****
Size Interior
*****
Stories Total
*****
Utility Water
*****
Land information
Amenities
*****
Sewer
*****
Size Depth
*****
Size Frontage
*****
Size Irregular
*****
Size Total
*****
Rooms
Third level
Bedroom 2
*****
Primary Bedroom
*****
Second level
Bedroom 3
*****
Kitchen
*****
Dining room
*****
Living room
*****
Courtesy of RED HOUSE REALTY
Book a Showing for this property
Please note that filling out this form you'll be registered and your phone number without the +1 part will be used as a password.

