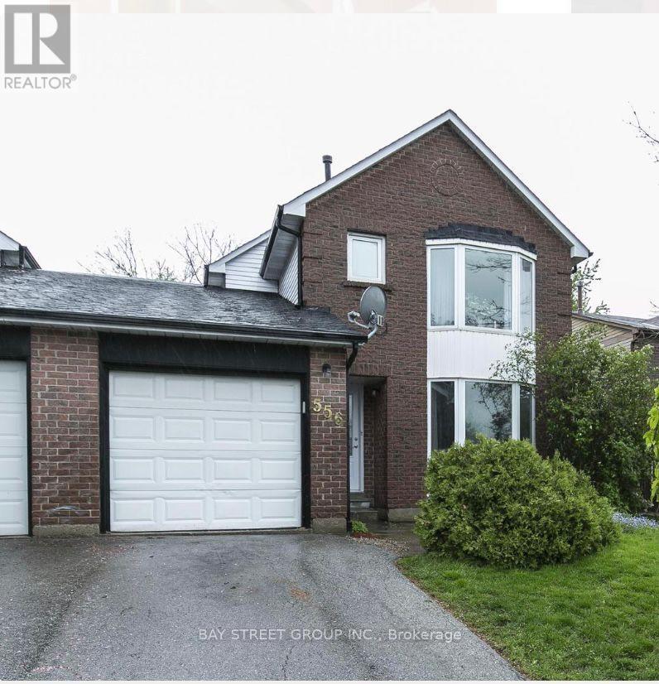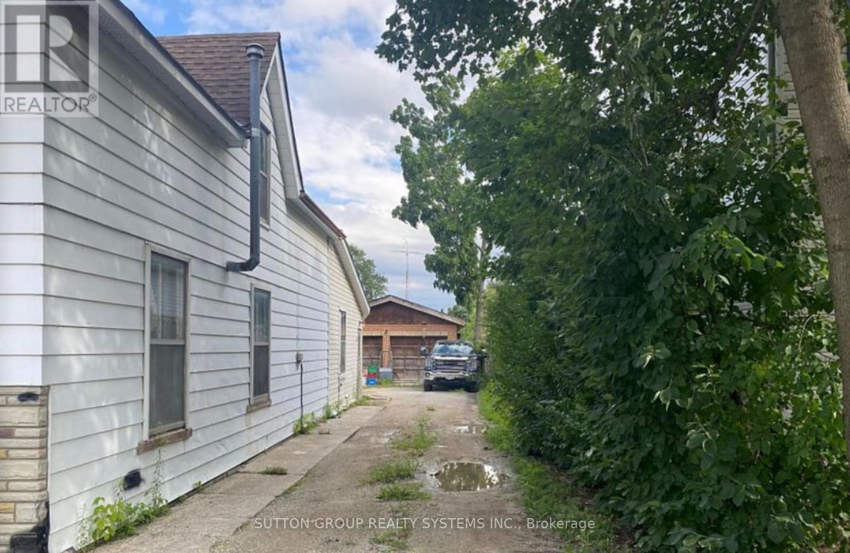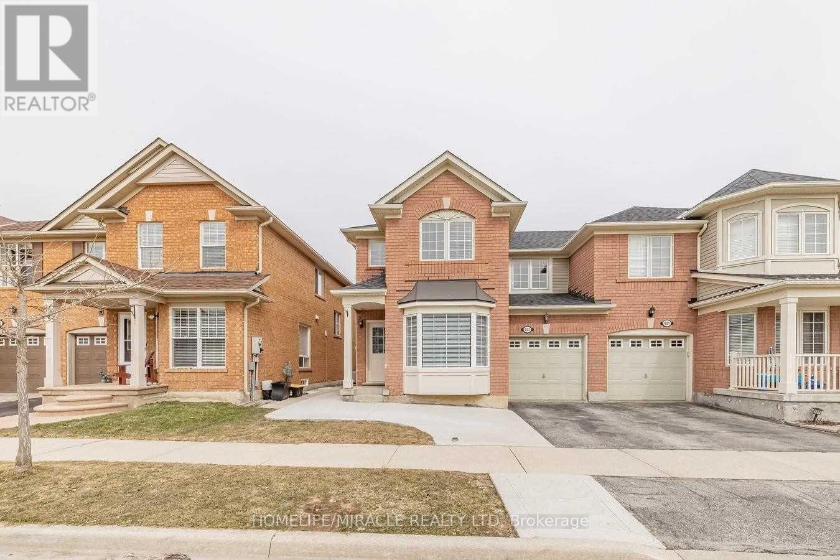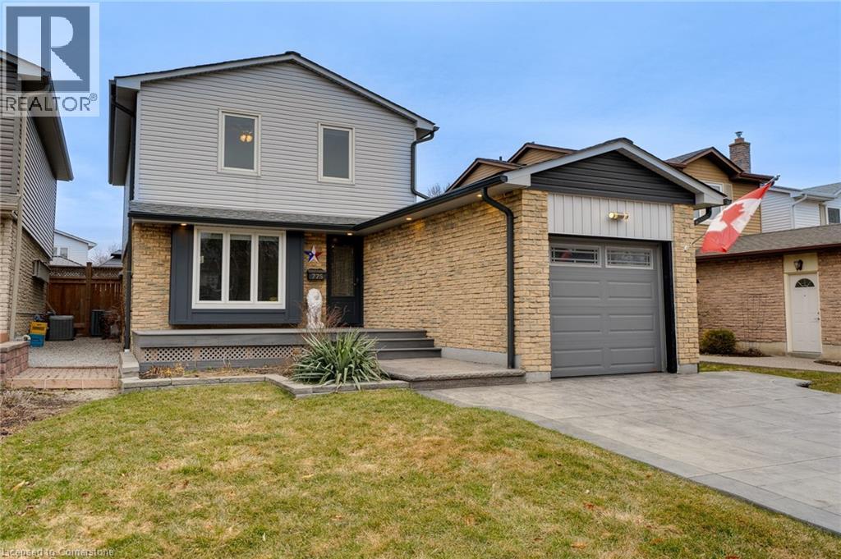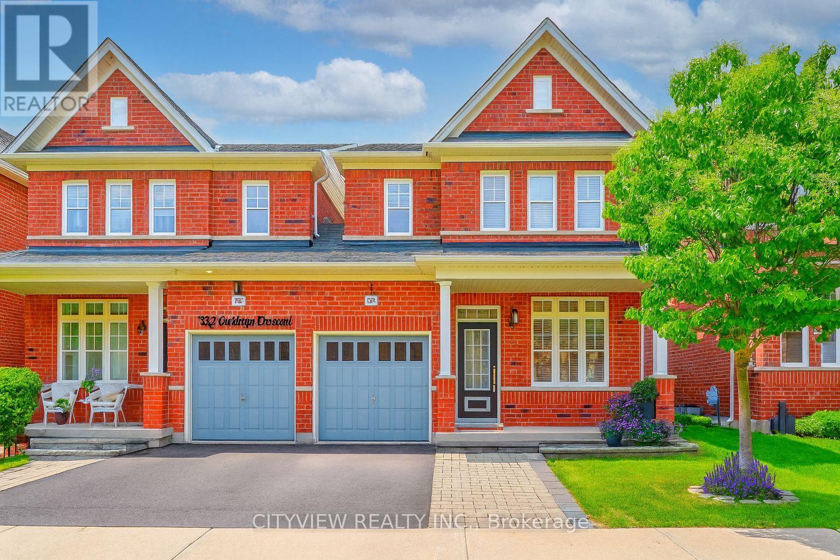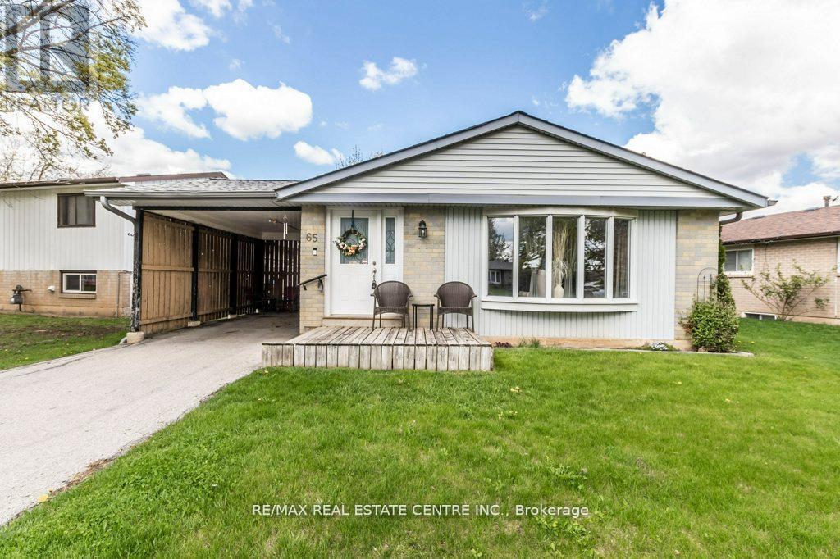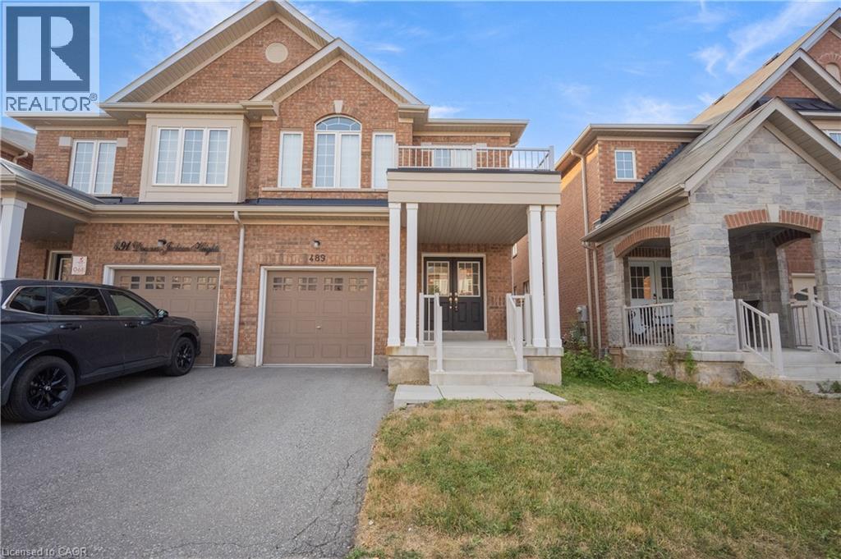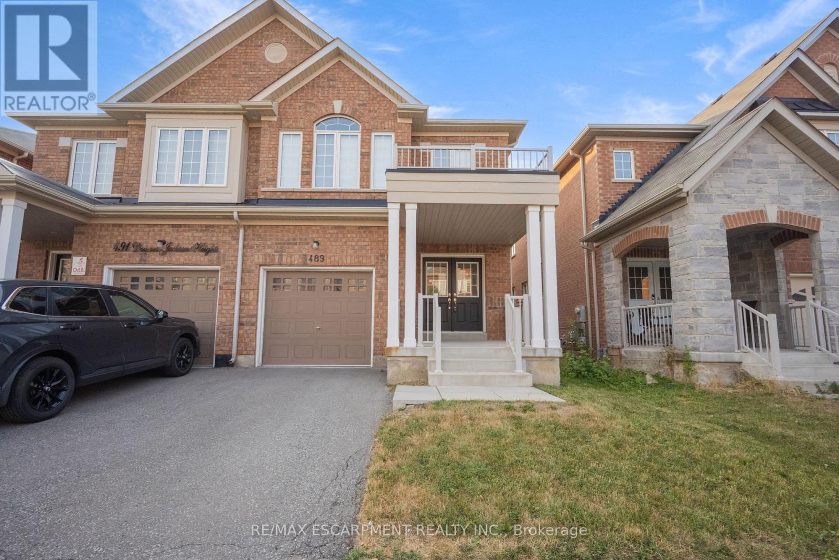Free account required
Unlock the full potential of your property search with a free account! Here's what you'll gain immediate access to:
- Exclusive Access to Every Listing
- Personalized Search Experience
- Favorite Properties at Your Fingertips
- Stay Ahead with Email Alerts
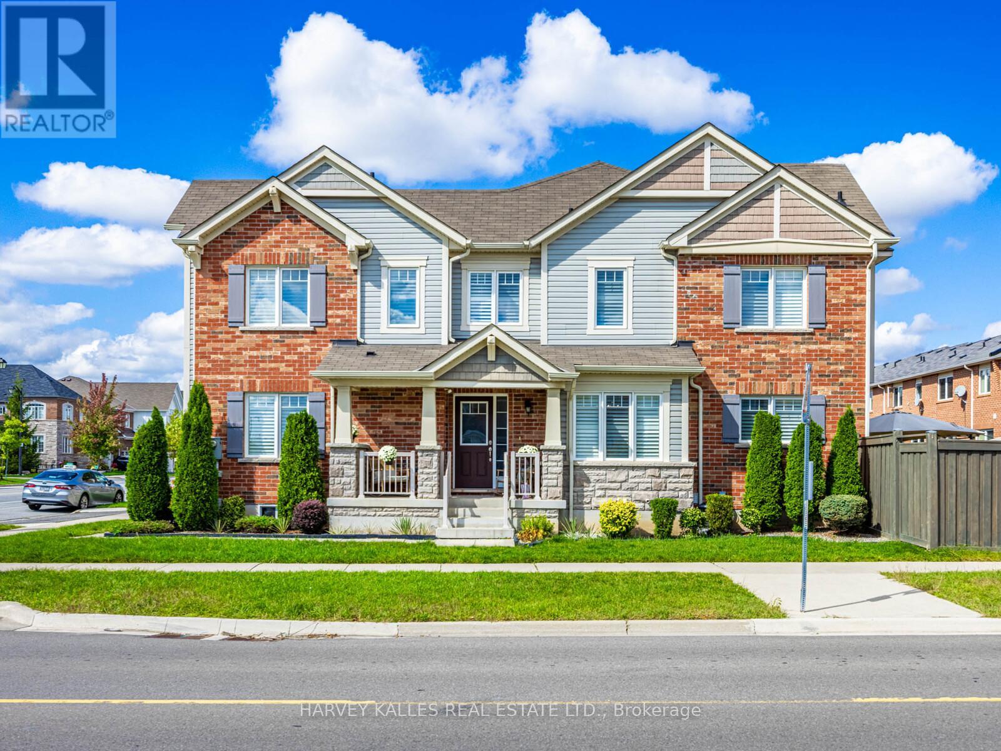
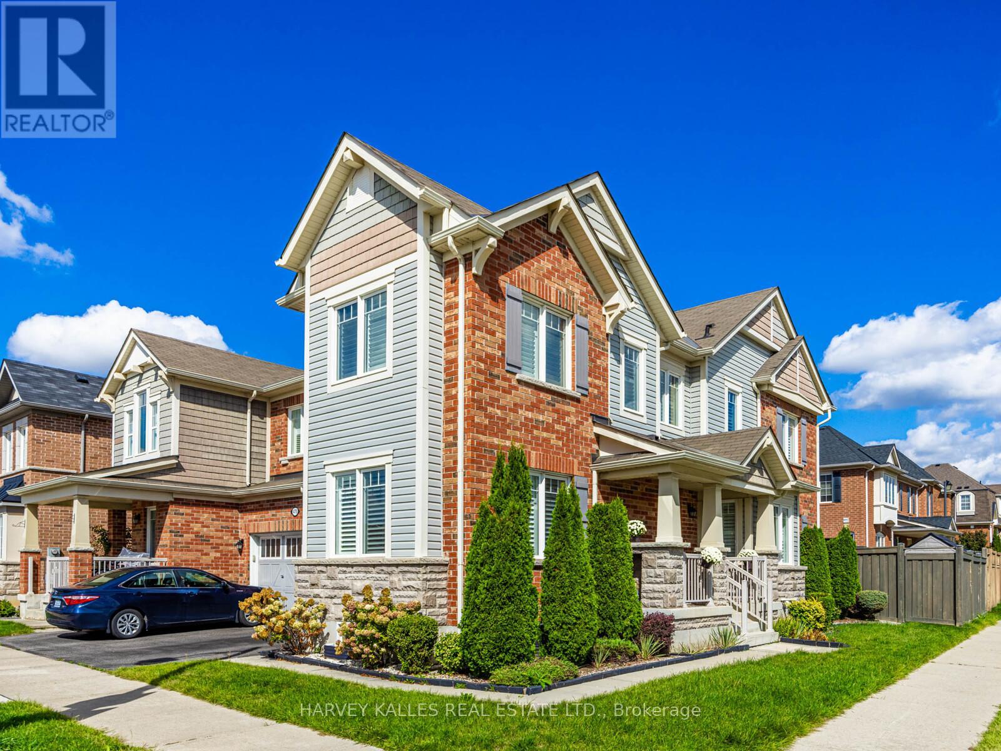
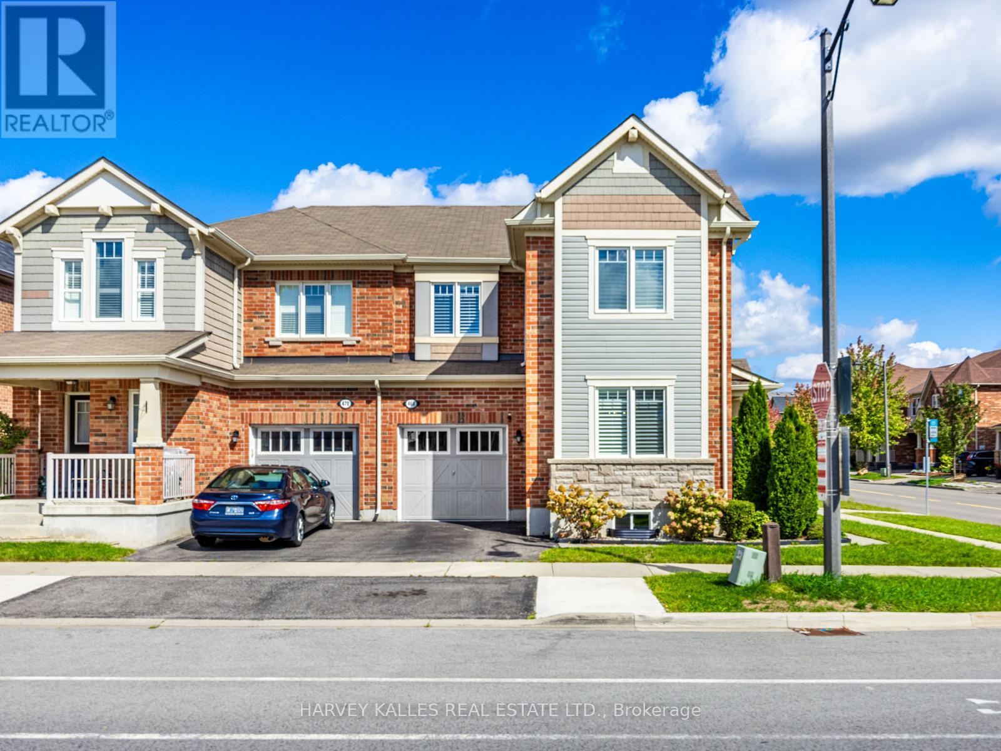
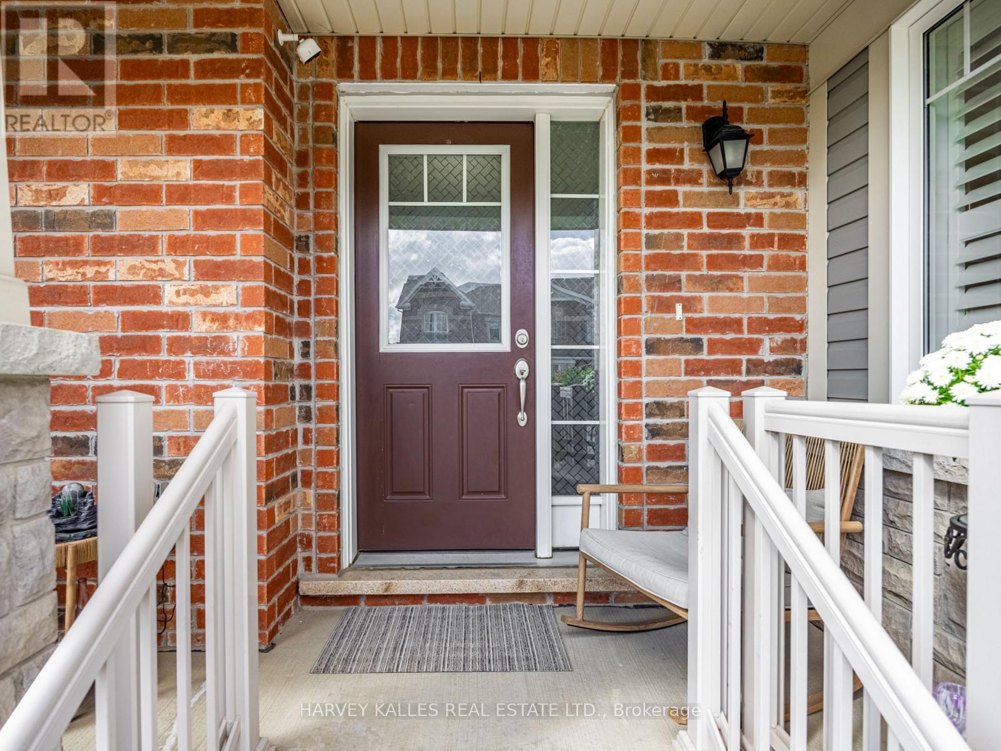
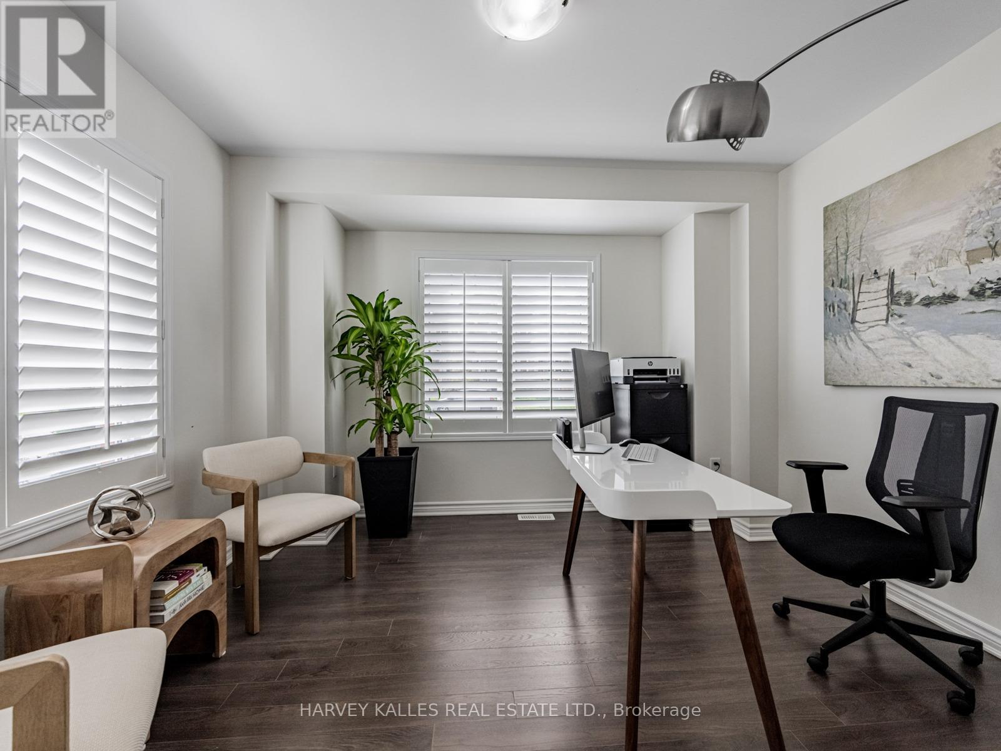
$899,900
468 YATES DRIVE
Milton, Ontario, Ontario, L9T0M5
MLS® Number: W12468394
Property description
Welcome to your dream home in the heart of Milton's highly sought-after Cobban and Coates neighborhoods! This fully renovated, move-in ready property offers the perfect blend of style, space, and functionality for today's modern family. Featuring 3 spacious bedrooms on the second floor, including a luxurious primary suite complete with a walk-in closet and a private ensuite washroom, this home provides comfort and privacy for everyone. The main floor also includes a bright and elegant office space that can easily be converted into a 4th bedroom-ideal for guests or multi-generational living. The stunning, modern chef's kitchen boasts high-end finishes, stainless steel appliances, and ample counter space, making it the heart of the home-perfect for family meals and entertaining alike. Step outside and experience your own private backyard oasis. The entire property is fully landscaped with beautiful plants, mature trees, and manicured gardens that create a serene, park-like setting. Whether you're hosting summer get-togethers, enjoying quiet mornings with coffee, or unwinding after a long day, the backyard is designed for relaxation and connection. Additional highlights include abundant natural light throughout, a well-maintained interior, well thought layout and a fantastic location just minutes from top-rated schools, parks, shopping, and public transit. This is the home you've been waiting for-don't miss your chance to own a beautifully upgraded property in one of Milton's most family-friendly communities!
Building information
Type
*****
Amenities
*****
Appliances
*****
Basement Development
*****
Basement Type
*****
Construction Style Attachment
*****
Cooling Type
*****
Exterior Finish
*****
Fireplace Present
*****
Fire Protection
*****
Flooring Type
*****
Foundation Type
*****
Half Bath Total
*****
Heating Fuel
*****
Heating Type
*****
Size Interior
*****
Stories Total
*****
Utility Water
*****
Land information
Amenities
*****
Sewer
*****
Size Depth
*****
Size Frontage
*****
Size Irregular
*****
Size Total
*****
Rooms
Main level
Den
*****
Eating area
*****
Kitchen
*****
Great room
*****
Second level
Bedroom 3
*****
Bedroom 2
*****
Primary Bedroom
*****
Courtesy of HARVEY KALLES REAL ESTATE LTD.
Book a Showing for this property
Please note that filling out this form you'll be registered and your phone number without the +1 part will be used as a password.
