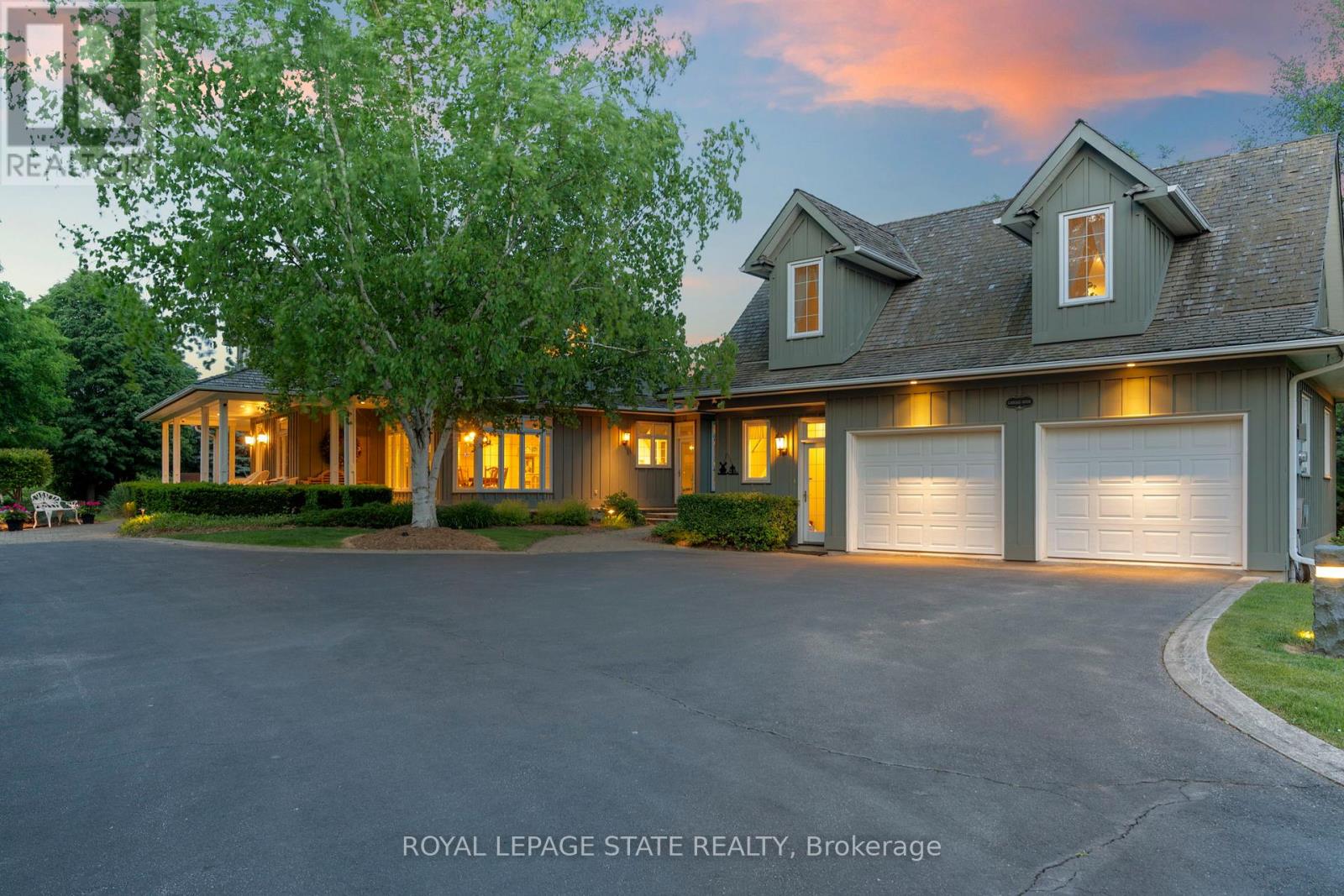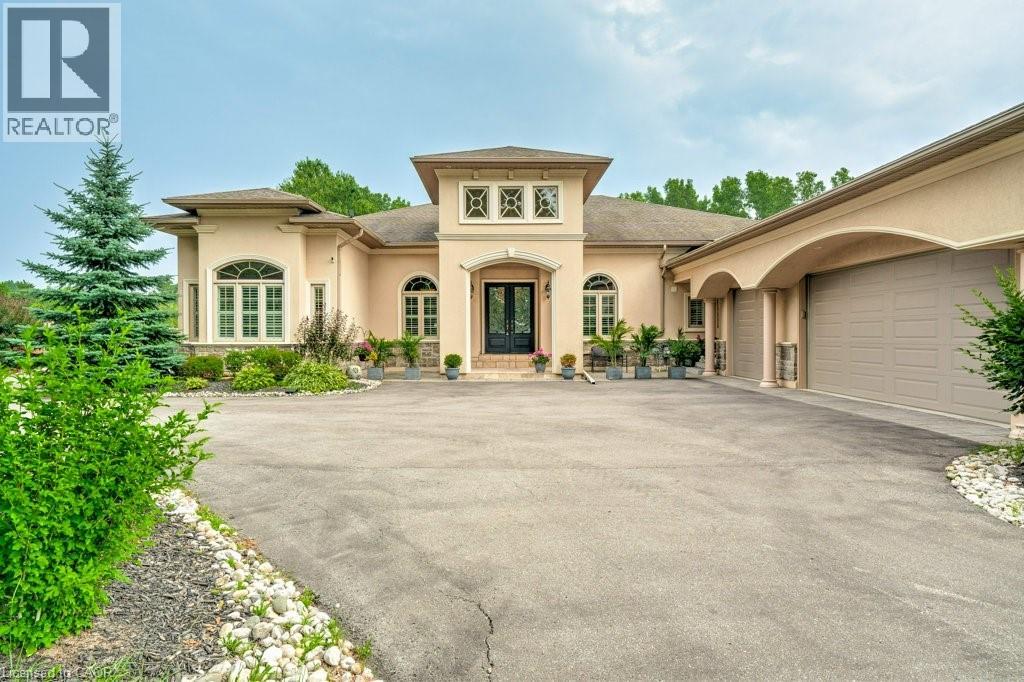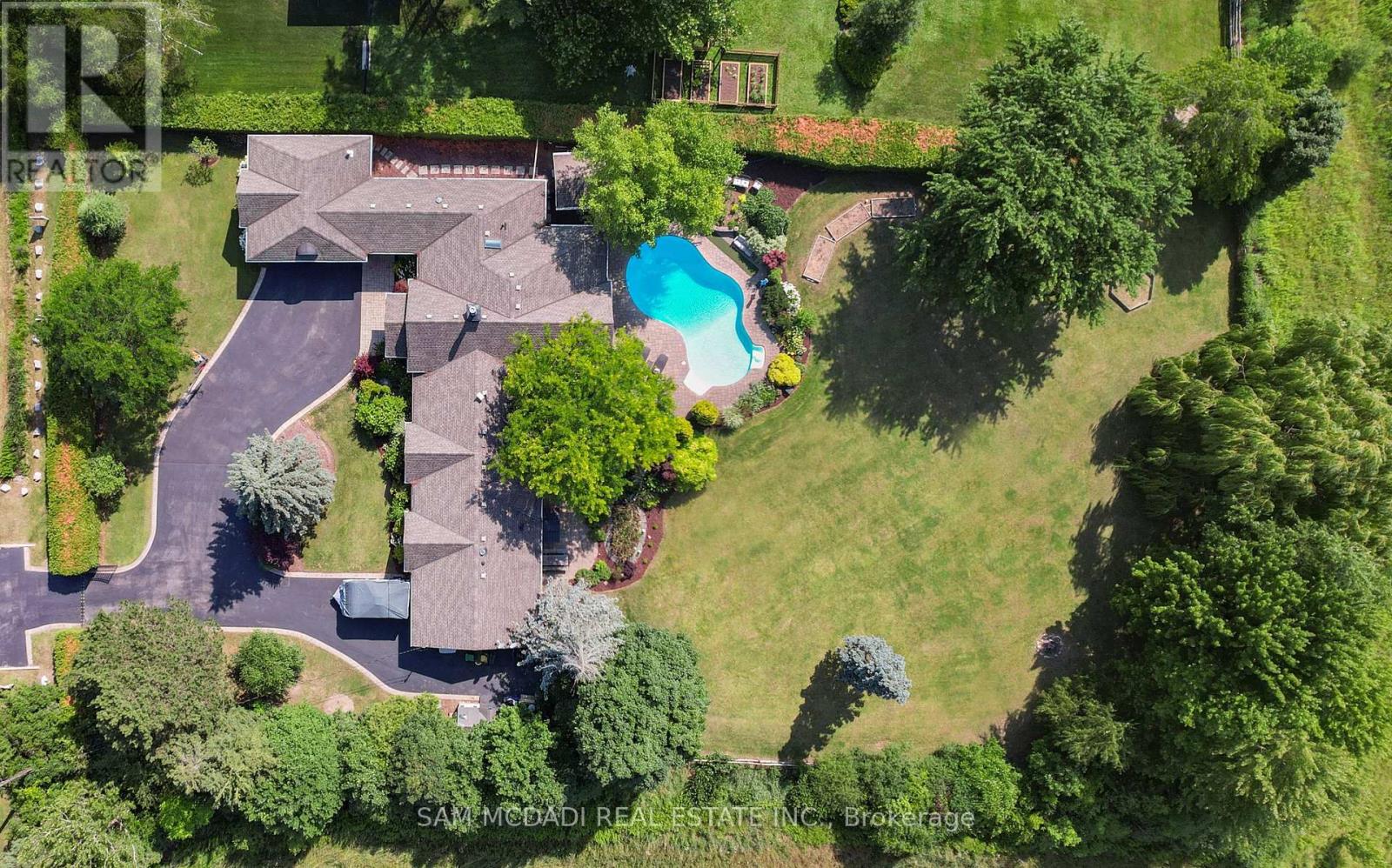Free account required
Unlock the full potential of your property search with a free account! Here's what you'll gain immediate access to:
- Exclusive Access to Every Listing
- Personalized Search Experience
- Favorite Properties at Your Fingertips
- Stay Ahead with Email Alerts
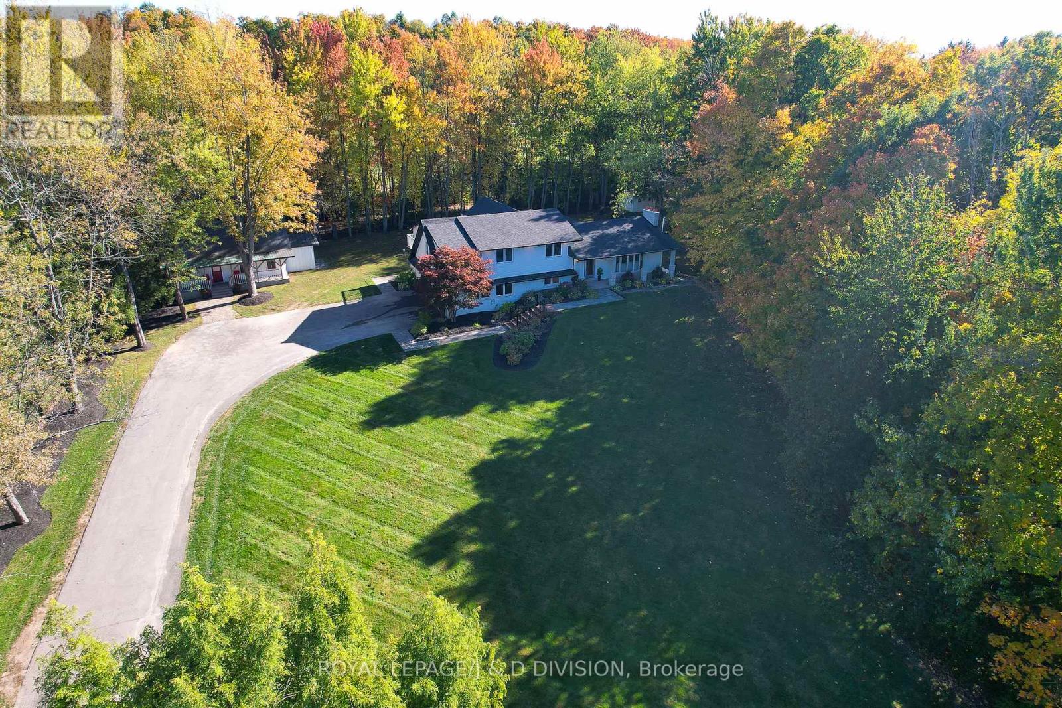
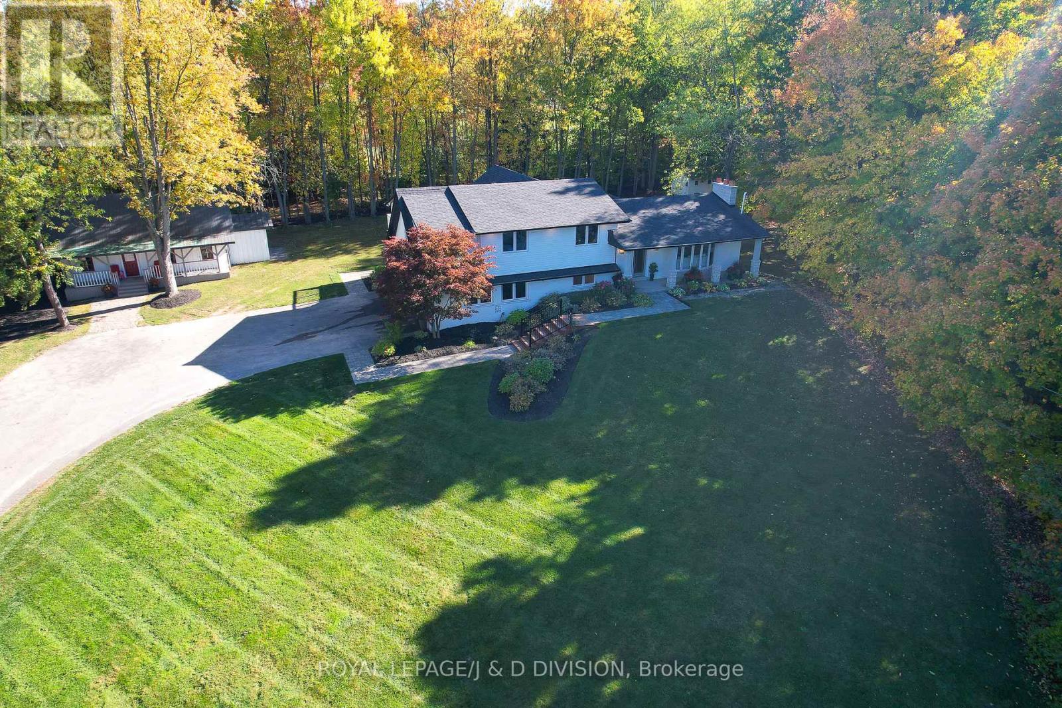
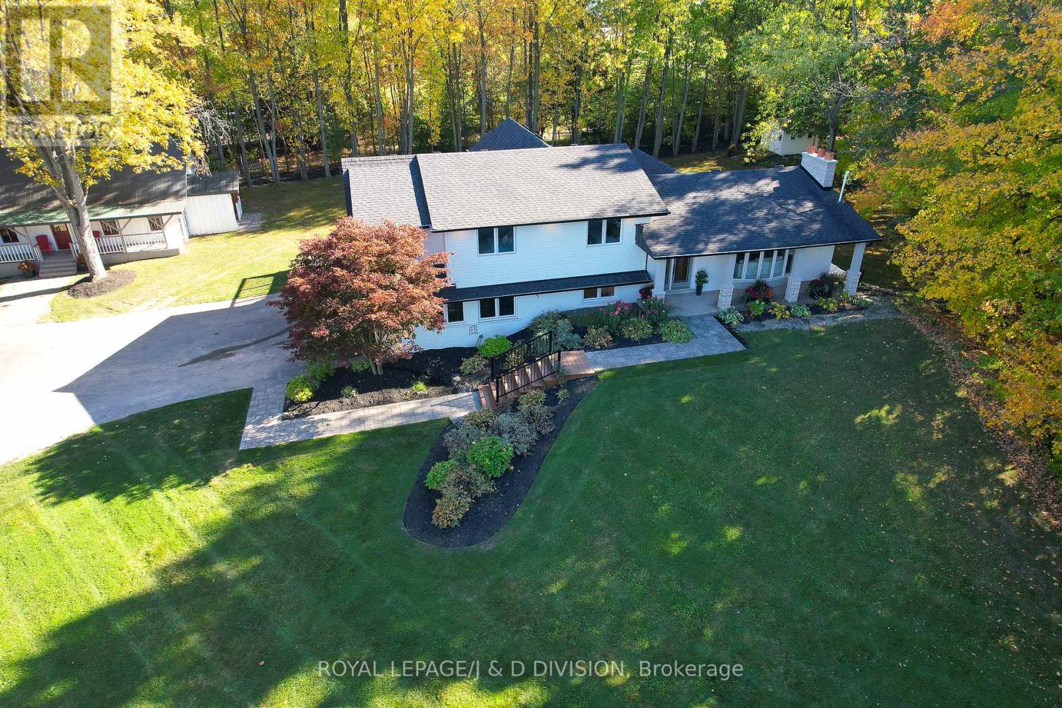
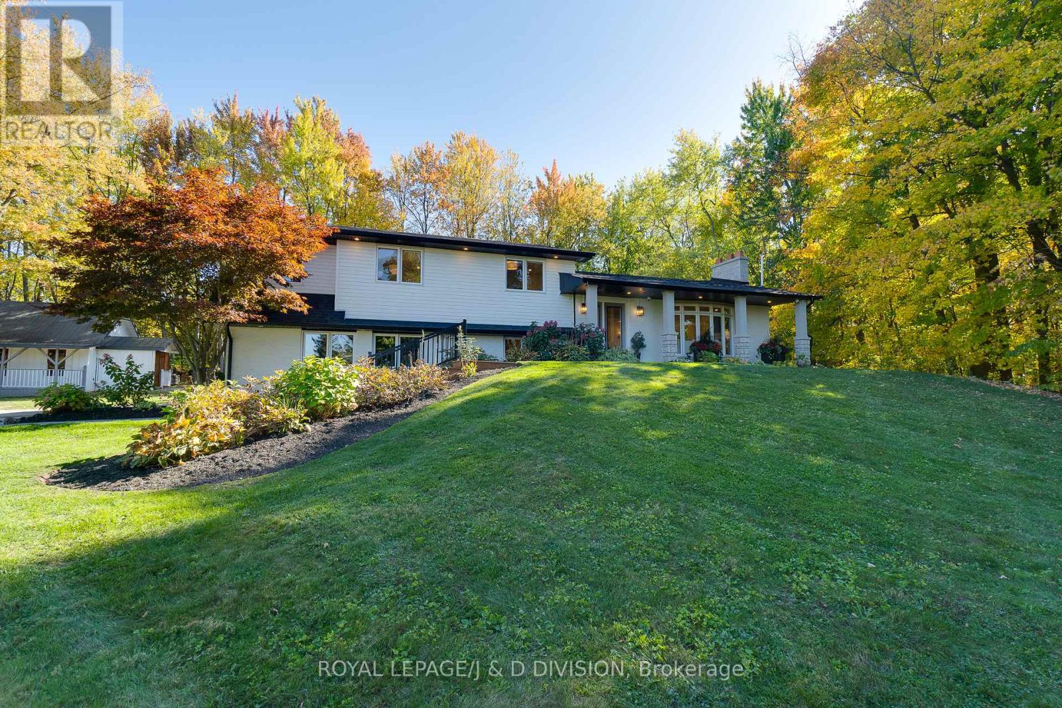
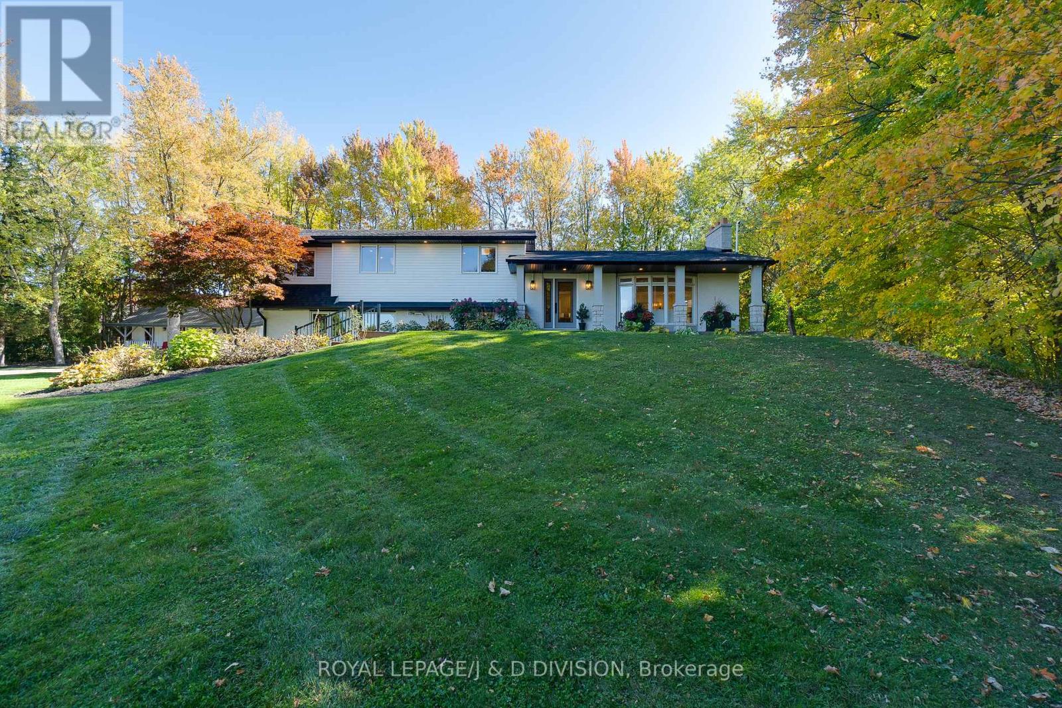
$2,698,000
2340 BRITANNIA ROAD
Burlington, Ontario, Ontario, L7P0G2
MLS® Number: W12468973
Property description
Spectacular property nestled on top of the Niagara Escarpment in rural Burlington. Located on picturesque Britannia Road, steps away from the Bruce Trail you'll find this amazing 4 bedroom home that has been completely renovated. Amazing curb appeal - the home is perched high on a hill overlooking a ravine with stunning vistas. Outstanding floor plan w/an abundance of natural light. This home went through an extensive reno using only the finest finishes & features. Beautiful chefs kitchen, stainless steel appliances, wine cooler, coffee station, new wide plank oak hardwood floors throughout, LED pot lights, and new custom gas fireplace. Gorgeous primary bedroom w/large walk in closet, luxurious ensuite, & walk out to private deck. Spacious bedrooms w/walk in closet, sharing new 4 piece main bathroom with steam shower. Lower level features 4th bedroom, new 3 piece bathroom, large rec rm, gas f/p, w/ W/O to terrace overlooking the ravine. Large mud room with custom built ins, w laundry off heated garage. A detached cabin that would be perfect as a guest suite, Airbnb, or business venture, this almost 1.5 acre property is the perfect country home. Professionally landscaped w/ beautiful gardens, stone walk ways, stone terrace, towering trees.
Building information
Type
*****
Age
*****
Amenities
*****
Appliances
*****
Basement Development
*****
Basement Features
*****
Basement Type
*****
Construction Style Attachment
*****
Construction Style Split Level
*****
Cooling Type
*****
Exterior Finish
*****
Fireplace Present
*****
FireplaceTotal
*****
Fire Protection
*****
Foundation Type
*****
Heating Fuel
*****
Heating Type
*****
Size Interior
*****
Utility Water
*****
Land information
Amenities
*****
Fence Type
*****
Landscape Features
*****
Sewer
*****
Size Depth
*****
Size Frontage
*****
Size Irregular
*****
Size Total
*****
Surface Water
*****
Rooms
Main level
Mud room
*****
Laundry room
*****
Bedroom 4
*****
Kitchen
*****
Dining room
*****
Living room
*****
Lower level
Recreational, Games room
*****
Second level
Bedroom 3
*****
Bedroom 2
*****
Primary Bedroom
*****
Courtesy of ROYAL LEPAGE/J & D DIVISION
Book a Showing for this property
Please note that filling out this form you'll be registered and your phone number without the +1 part will be used as a password.


