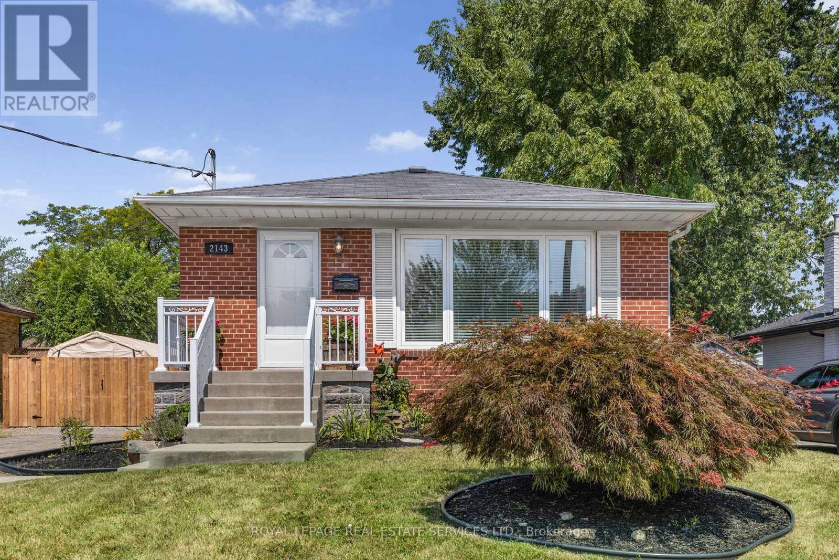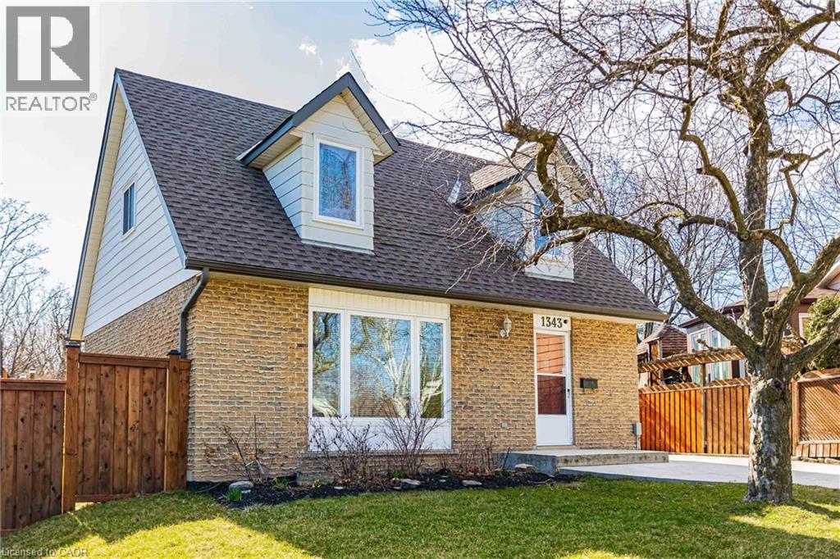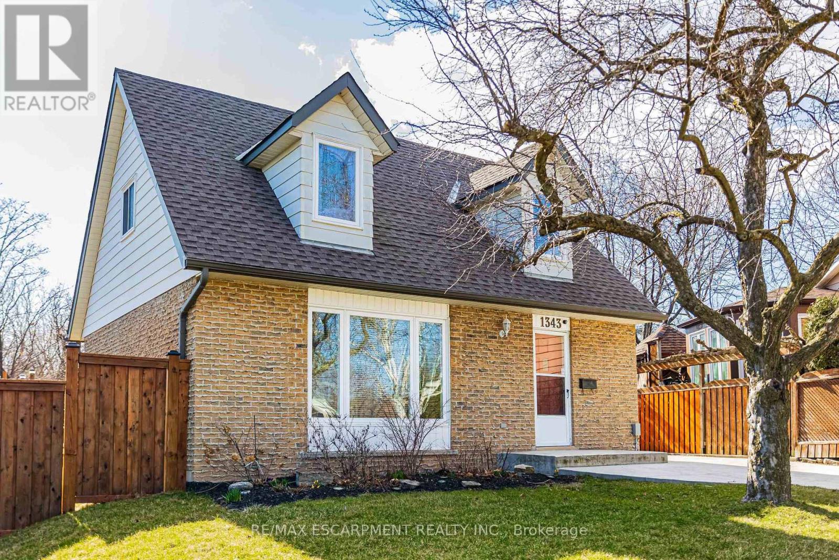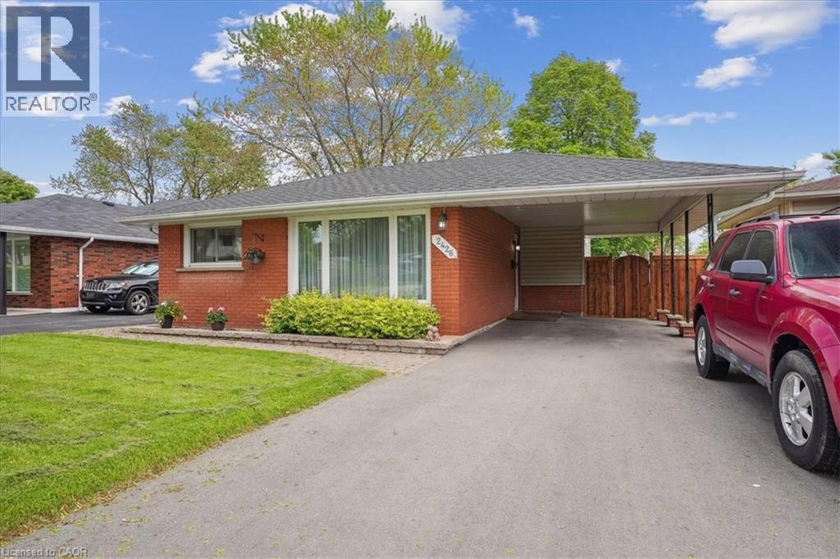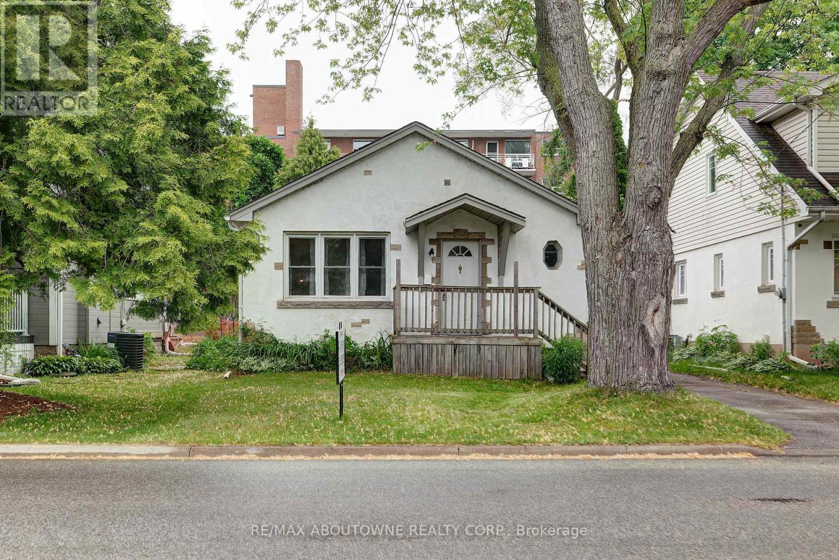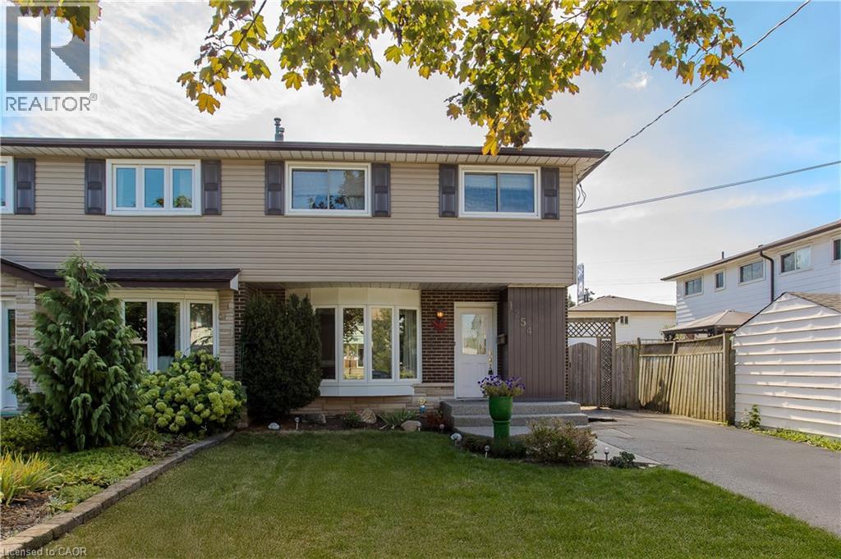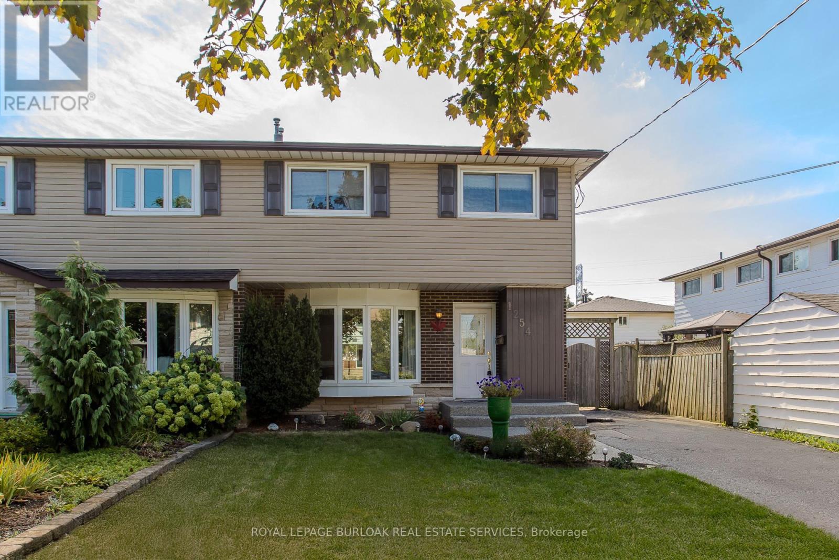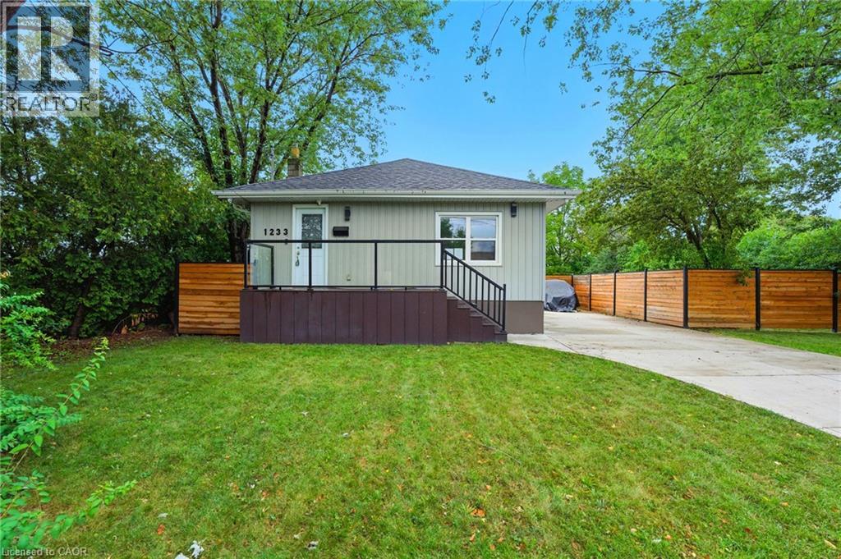Free account required
Unlock the full potential of your property search with a free account! Here's what you'll gain immediate access to:
- Exclusive Access to Every Listing
- Personalized Search Experience
- Favorite Properties at Your Fingertips
- Stay Ahead with Email Alerts
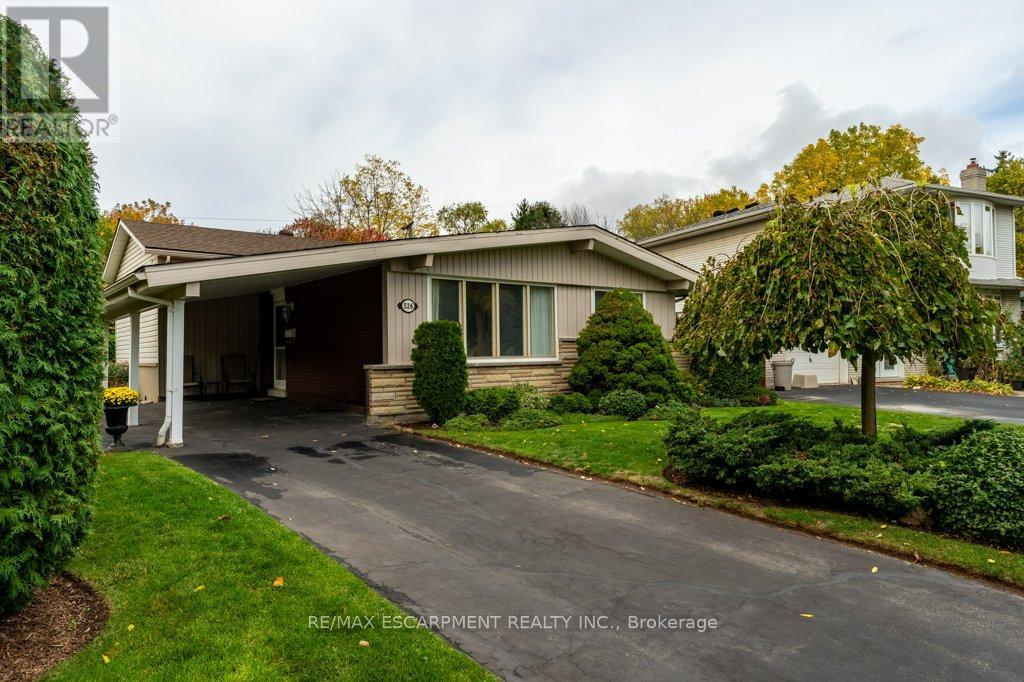
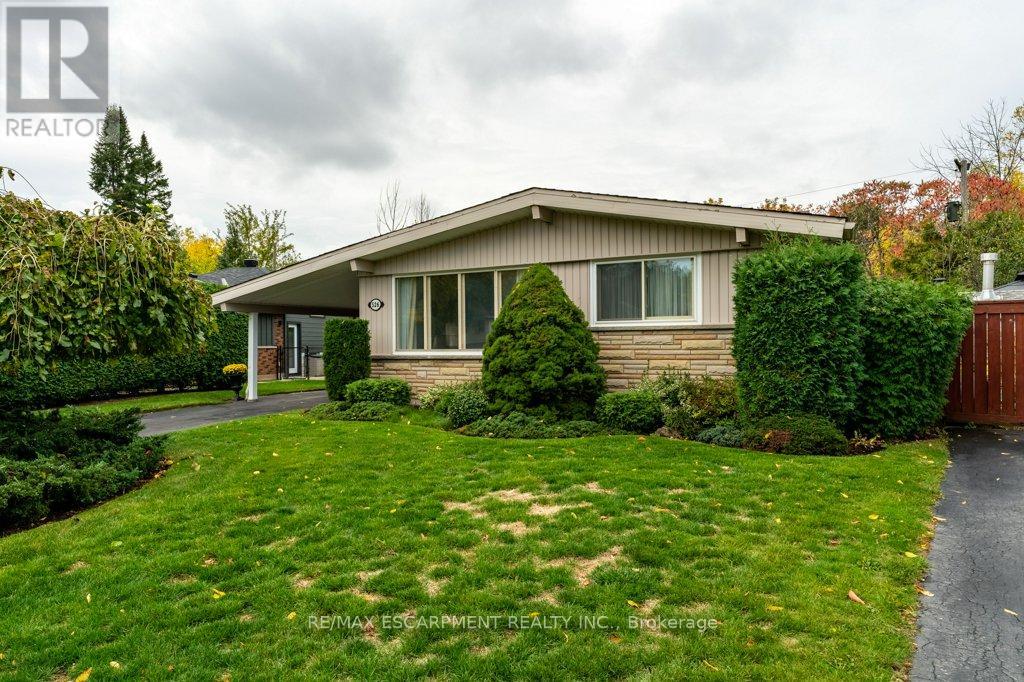
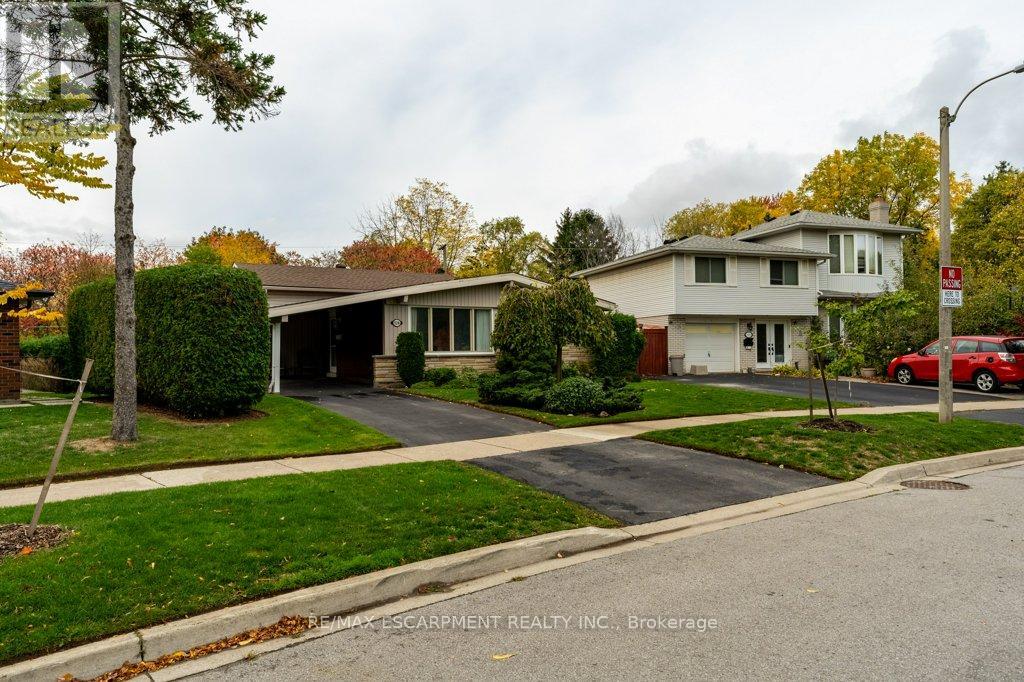
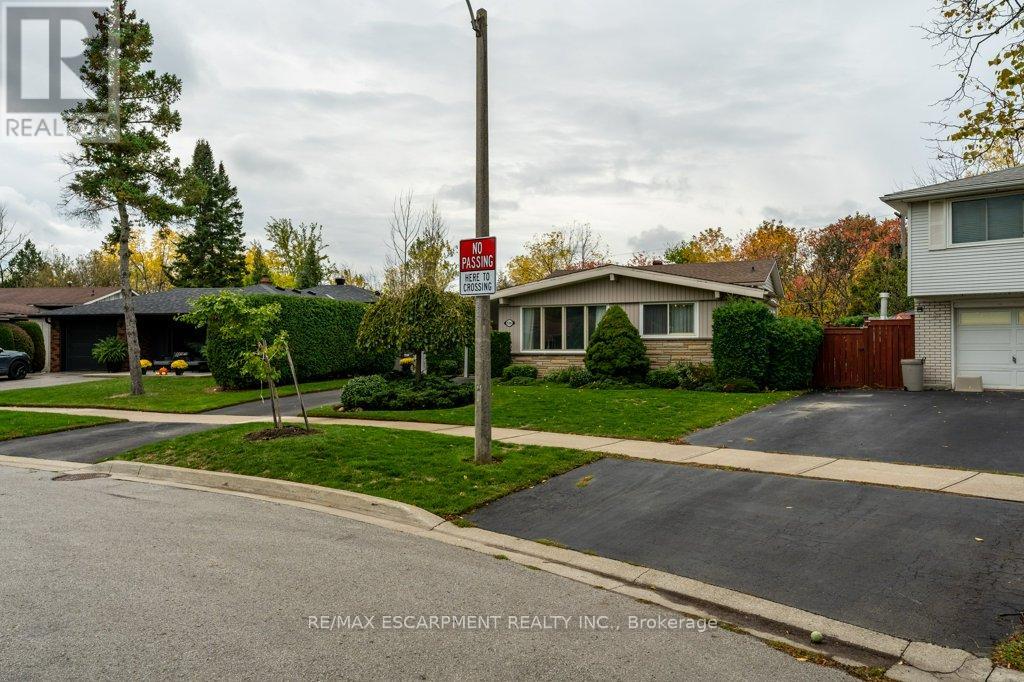
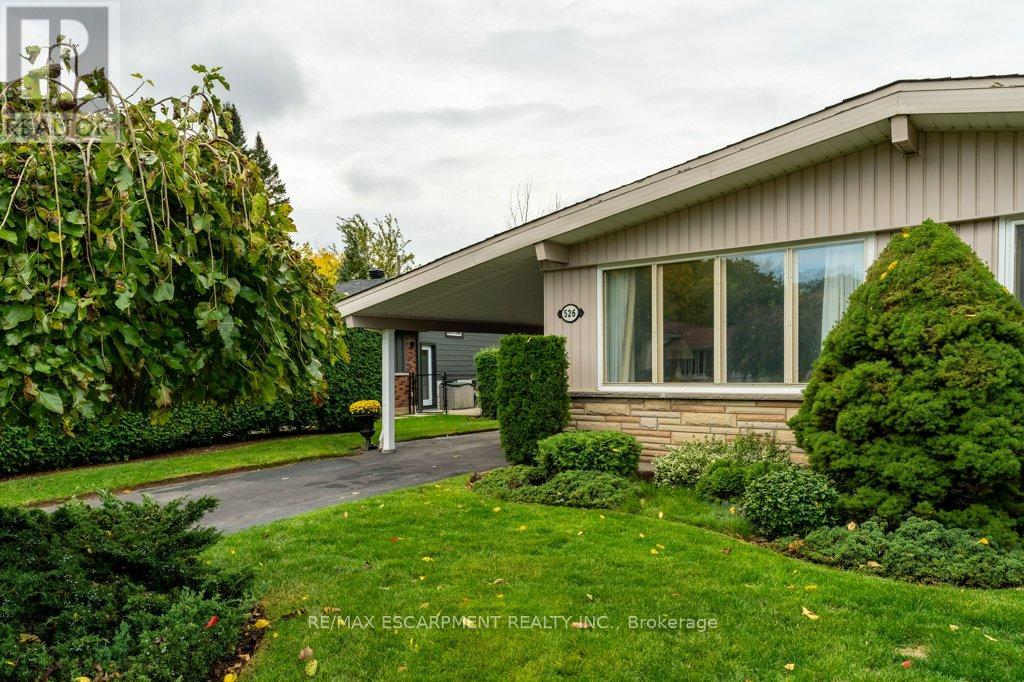
$899,900
526 ELWOOD ROAD
Burlington, Ontario, Ontario, L7N3C7
MLS® Number: W12479088
Property description
Nestled on a leafy, tree-lined street in one of South Burlington's sought-after neighbourhoods, this one-owner home is waiting for you to make your mark. This traditional three-level back split sits on a lovely pie-shaped lot and backs onto the Tuck Creek ravine, providing lush greenery, the calming sounds of nature and privacy. The homes layout maximizes the available space with an open-concept living and dining room on the main floor, perfect for family gatherings. The kitchen provides ample space and storage along with an informal breakfast area. Upstairs features three well-appointed bedrooms with the original oak-strip hardwood floors and a four-piece bathroom, while the lower level offers a family room, laundry/utility room and access to loads of crawl space storage. Stairs up to the side door also provide access to the patio and rear yard. The home has been lovingly maintained by the original owners and updates include the roof (2017), furnace (2023), A/C (2018), owned water heater (2025), electrical panel (2025), along with some windows (dates unknown). With its prime location, proximity to schools, parks, major highways and the Centennial Bikeway, this home is ideal for families seeking convenience and a place to make their own.
Building information
Type
*****
Age
*****
Appliances
*****
Basement Development
*****
Basement Features
*****
Basement Type
*****
Construction Style Attachment
*****
Construction Style Split Level
*****
Cooling Type
*****
Exterior Finish
*****
Foundation Type
*****
Heating Fuel
*****
Heating Type
*****
Size Interior
*****
Utility Water
*****
Land information
Amenities
*****
Sewer
*****
Size Depth
*****
Size Frontage
*****
Size Irregular
*****
Size Total
*****
Rooms
Main level
Kitchen
*****
Dining room
*****
Living room
*****
Basement
Laundry room
*****
Family room
*****
Second level
Bathroom
*****
Bedroom 3
*****
Bedroom 2
*****
Primary Bedroom
*****
Main level
Kitchen
*****
Dining room
*****
Living room
*****
Basement
Laundry room
*****
Family room
*****
Second level
Bathroom
*****
Bedroom 3
*****
Bedroom 2
*****
Primary Bedroom
*****
Courtesy of RE/MAX ESCARPMENT REALTY INC.
Book a Showing for this property
Please note that filling out this form you'll be registered and your phone number without the +1 part will be used as a password.
