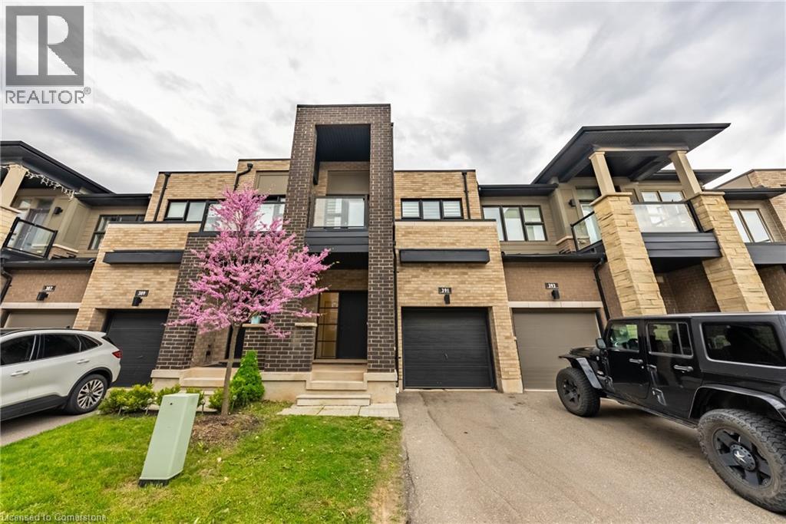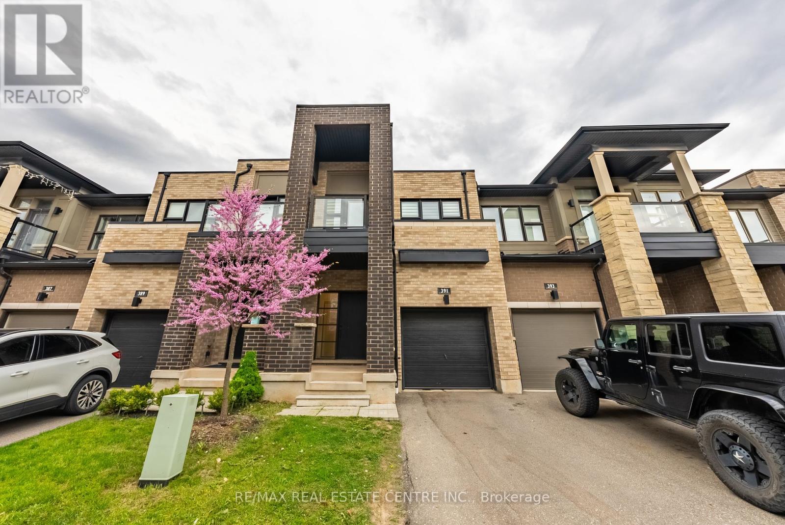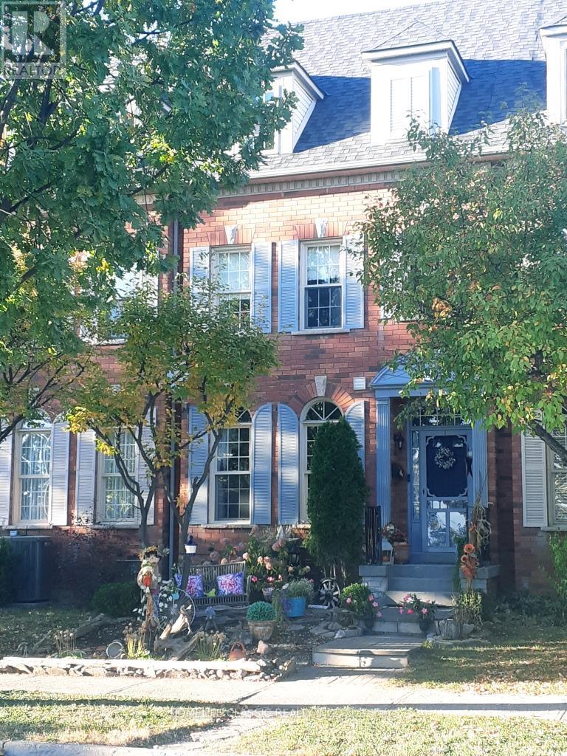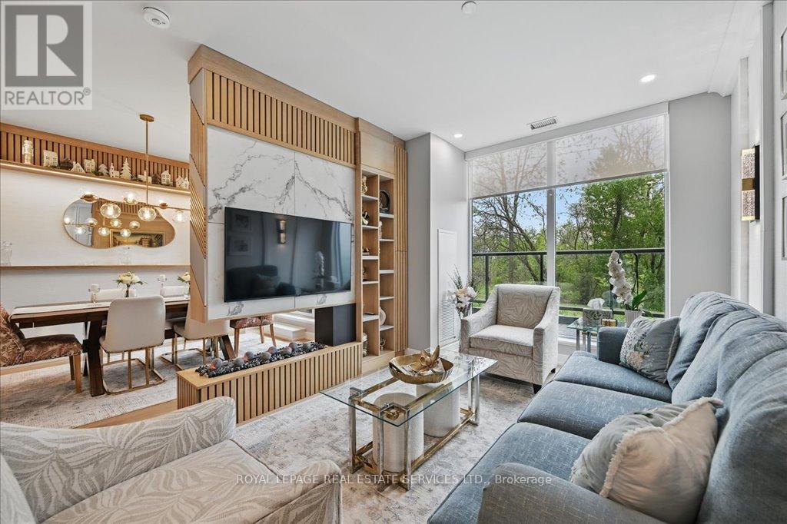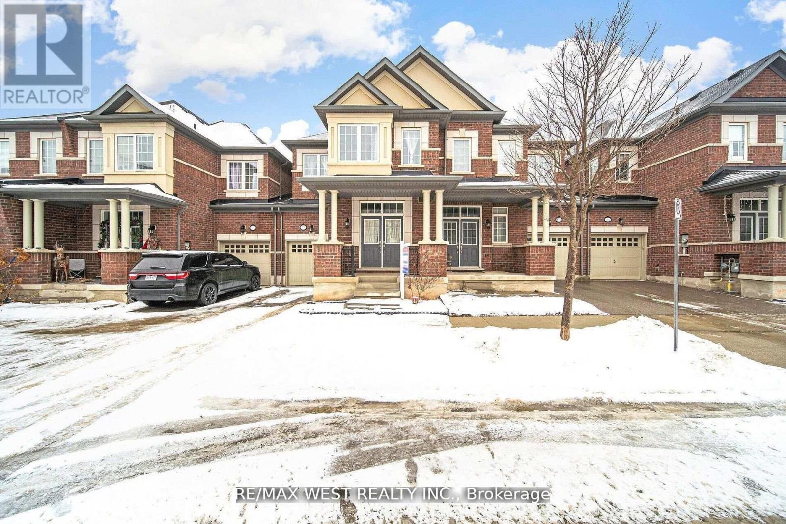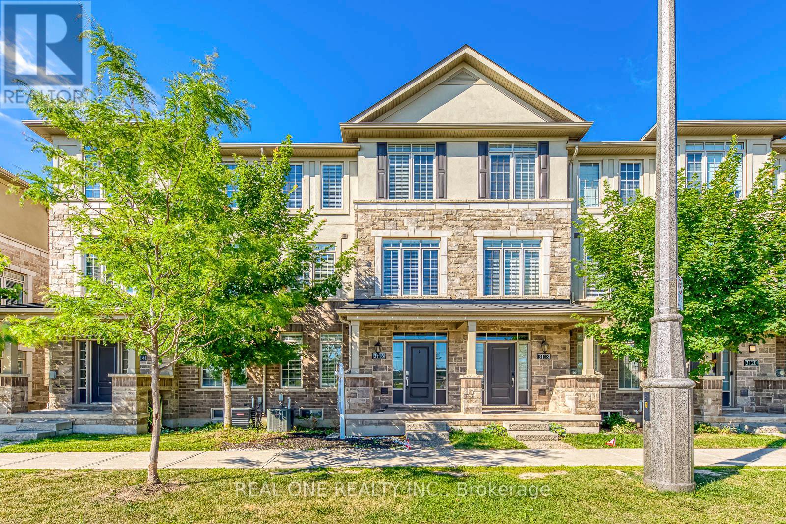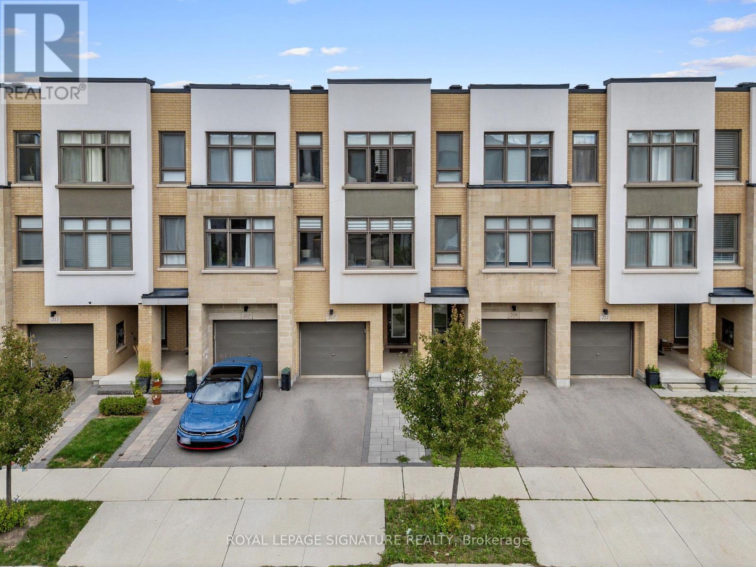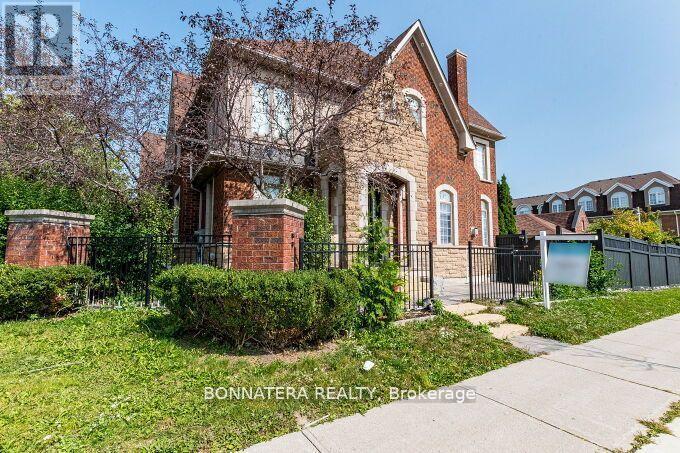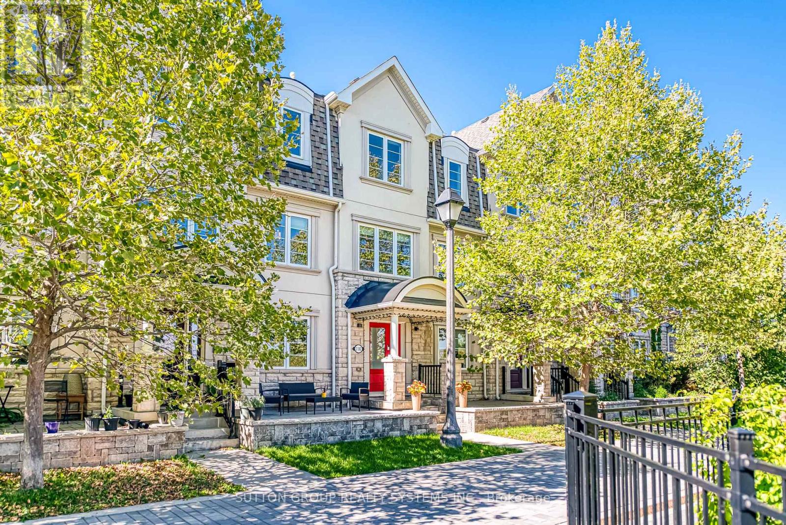Free account required
Unlock the full potential of your property search with a free account! Here's what you'll gain immediate access to:
- Exclusive Access to Every Listing
- Personalized Search Experience
- Favorite Properties at Your Fingertips
- Stay Ahead with Email Alerts
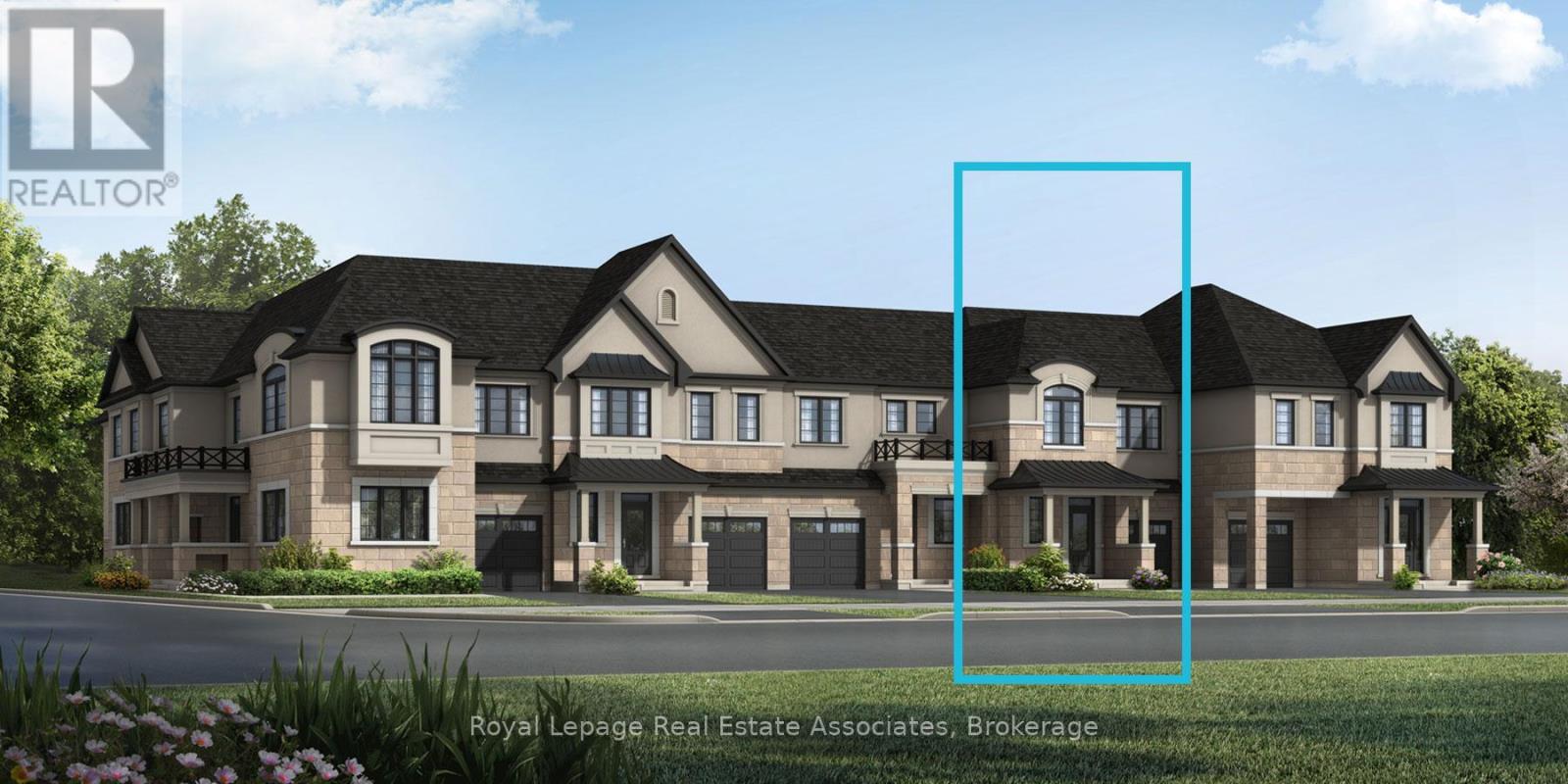
$1,073,990
3244 MEADOWRIDGE DRIVE
Oakville, Ontario, Ontario, L6H8B4
MLS® Number: W12486334
Property description
Welcome To 3244 Meadowridge Drive, A Beautifully Designed Townhome Nestled In The Highly Desirable Community Of Joshua Meadows In Oakville. Built By Mattamy Homes, This Stunning Laurel Model Offers 1,717 Sq. Ft. Of Contemporary Living Space Thoughtfully Crafted For Modern Families With Geothermal Energy. The Main Level Features An Inviting Open-Concept Layout That Seamlessly Combines The Dining And Living Areas, Enhanced By A Stylish Electric Fireplace That Sets The Perfect Ambiance For Relaxed Evenings Or Elegant Entertaining. The Spacious Kitchen Serves As The Heart Of The Home, Showcasing A Large Centre Island, Built-In Stainless Steel Appliances, And A Direct Walkout To The Backyard-Perfect For Enjoying Morning Coffee Or Summer Barbecues. Upstairs, The Primary Suite Offers A Tranquil Retreat Complete With A Walk-In Closet And A 3-Piece Ensuite, While Three Additional Well-Appointed Bedrooms Provide Ample Space For Family, Guests, Or A Home Office, Alongside A Luxurious 5-Piece Main Bathroom Designed For Everyday Comfort. The Unfinished Basement Presents A Fantastic Opportunity To Customize The Space To Suit Your Lifestyle, Featuring Laundry Hook-Up And A 3-Piece Rough-In For Future Development. Ideally Located Close To Top-Rated Schools, Beautiful Parks, Shopping, Dining, And All The Exceptional Amenities Oakville Has To Offer, This Home Combines Modern Style With Everyday Convenience. With Easy Access To Major Highways And Public Transit, 3244 Meadowridge Drive Offers A Perfect Blend Of Comfort, Functionality, And Location-An Ideal Place To Call Home In One Of Oakville's Most Sought-After Neighbourhoods.
Building information
Type
*****
Age
*****
Amenities
*****
Appliances
*****
Basement Development
*****
Basement Type
*****
Construction Style Attachment
*****
Exterior Finish
*****
Fireplace Present
*****
FireplaceTotal
*****
Foundation Type
*****
Half Bath Total
*****
Heating Fuel
*****
Heating Type
*****
Size Interior
*****
Stories Total
*****
Utility Water
*****
Land information
Amenities
*****
Sewer
*****
Size Depth
*****
Size Frontage
*****
Size Irregular
*****
Size Total
*****
Rooms
Main level
Kitchen
*****
Living room
*****
Dining room
*****
Second level
Bedroom 4
*****
Bedroom 3
*****
Bedroom 2
*****
Primary Bedroom
*****
Courtesy of Royal Lepage Real Estate Associates
Book a Showing for this property
Please note that filling out this form you'll be registered and your phone number without the +1 part will be used as a password.
