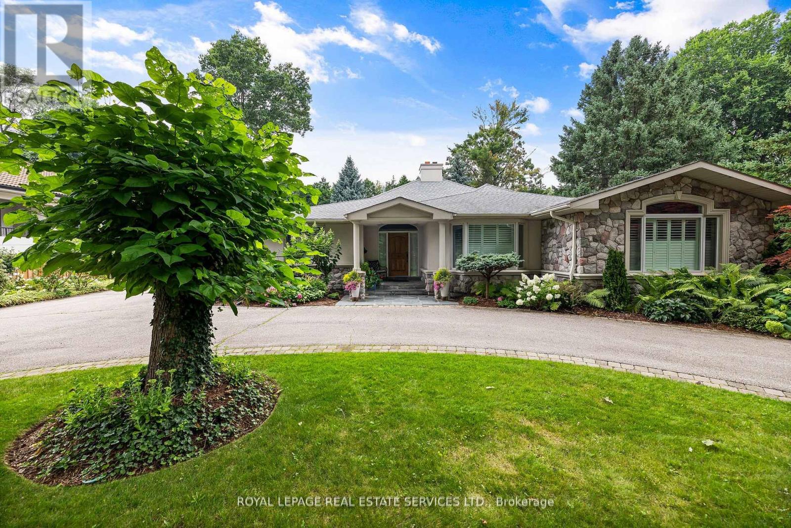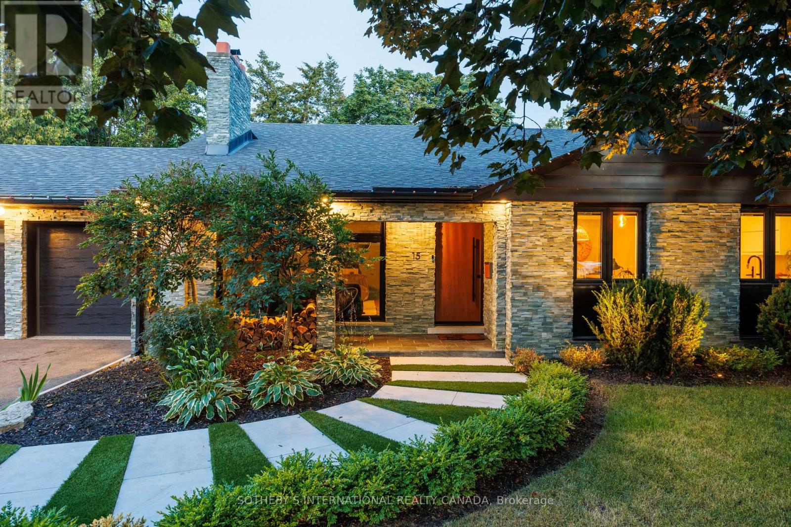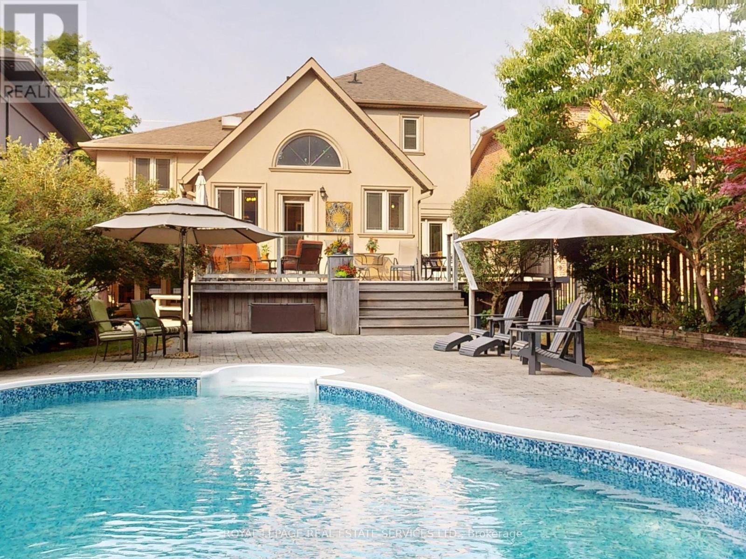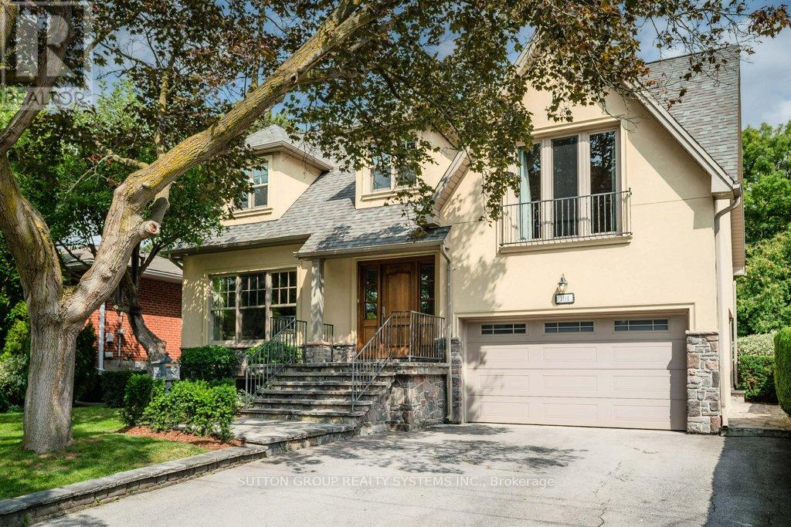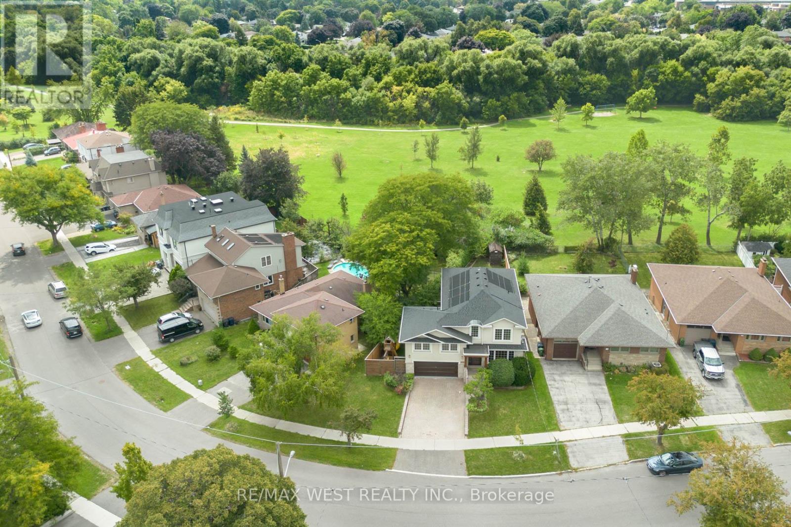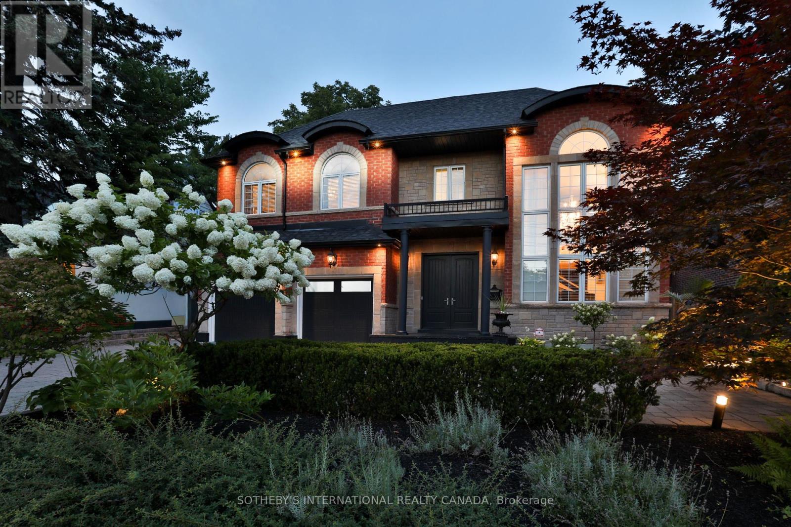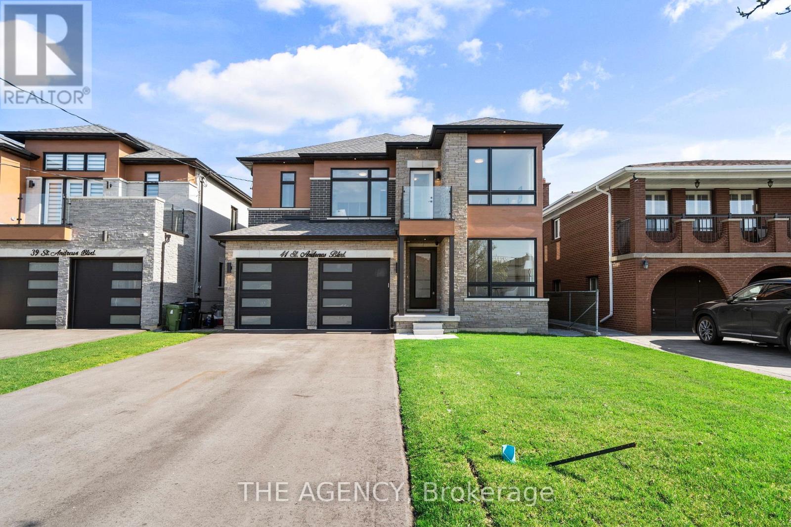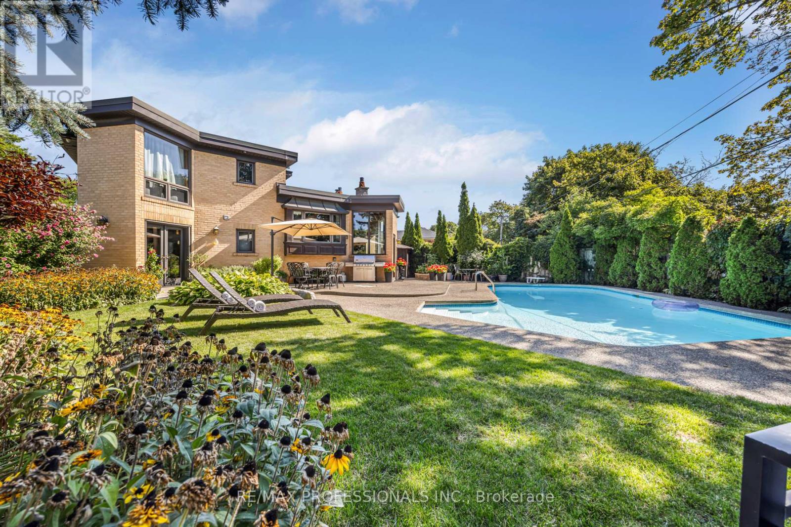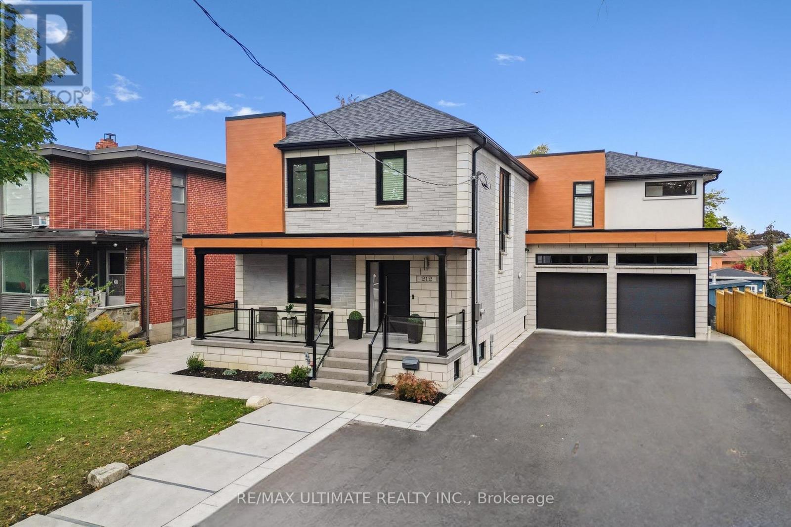Free account required
Unlock the full potential of your property search with a free account! Here's what you'll gain immediate access to:
- Exclusive Access to Every Listing
- Personalized Search Experience
- Favorite Properties at Your Fingertips
- Stay Ahead with Email Alerts
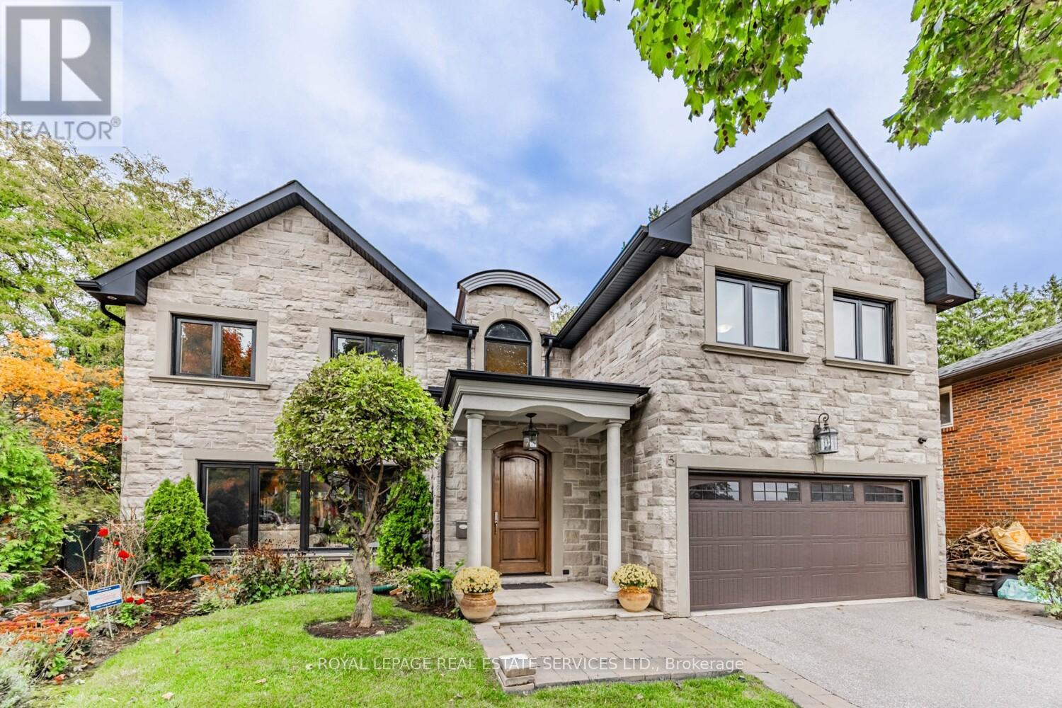
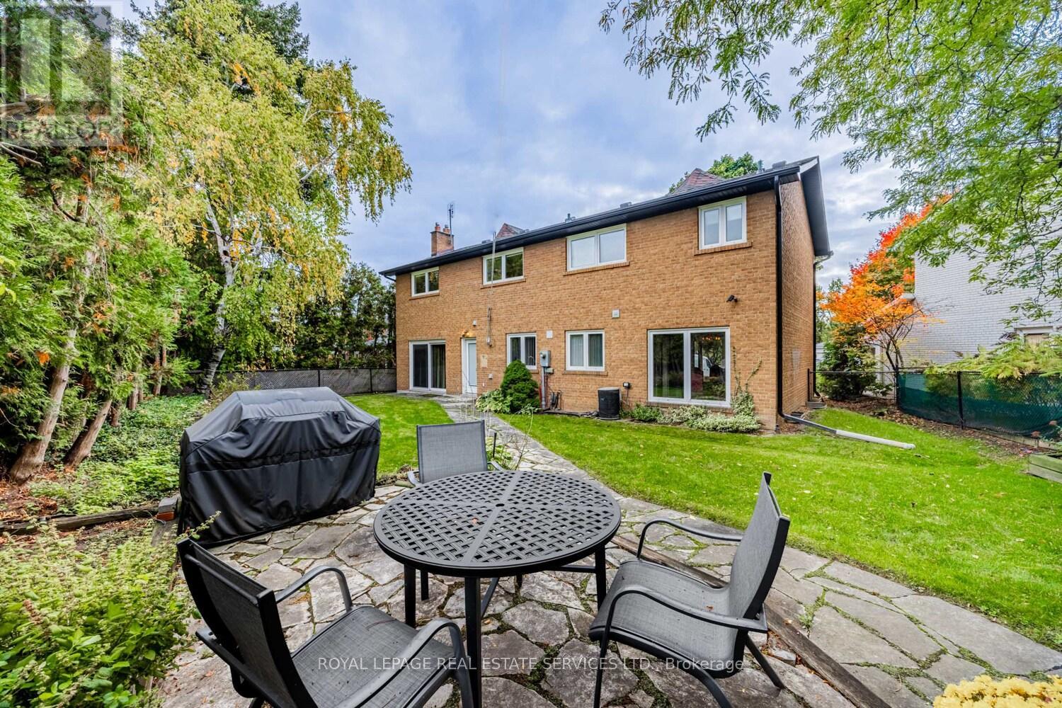
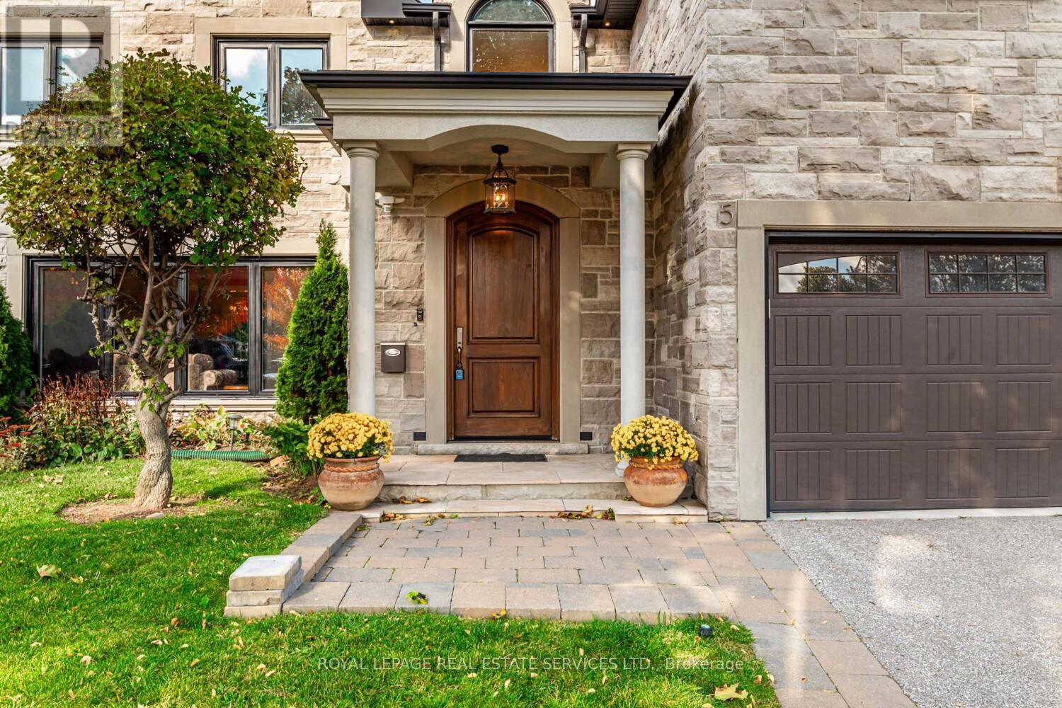
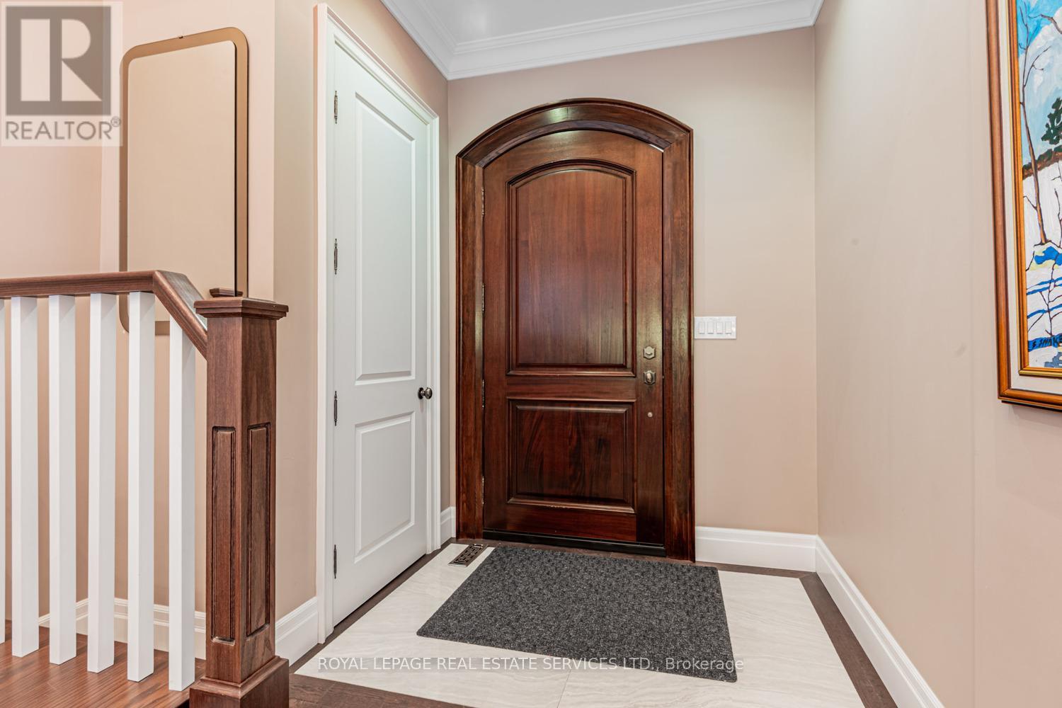
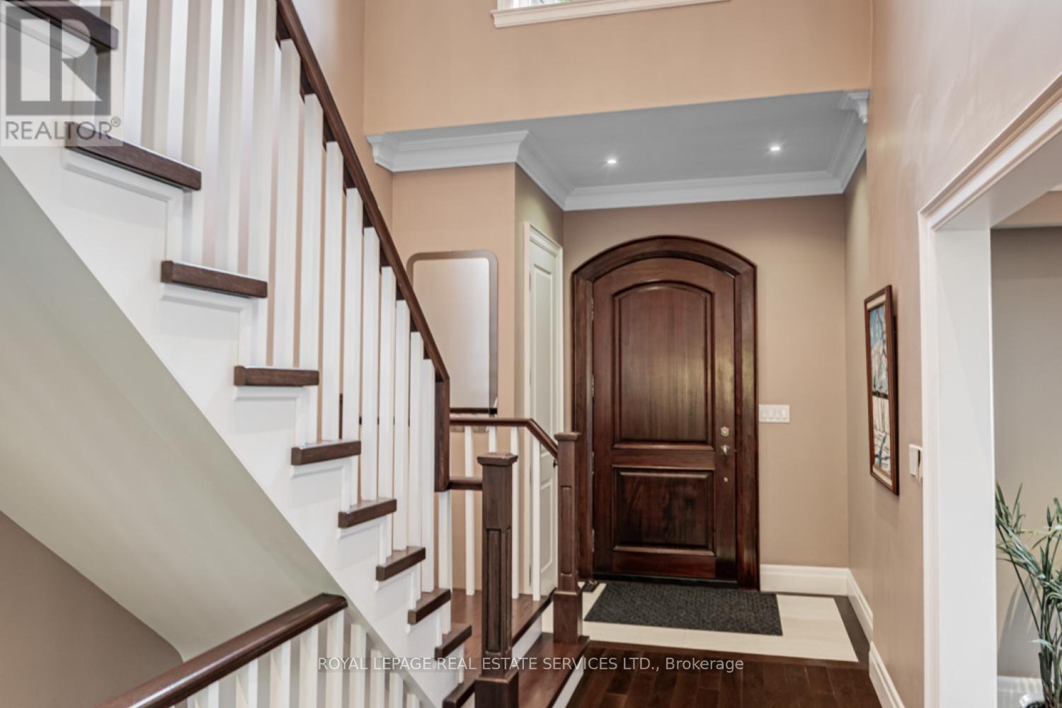
$2,459,000
5 HARROWBY COURT
Toronto, Ontario, Ontario, M9B3H3
MLS® Number: W12488370
Property description
Princess Gardens - Welcome to 5 Harrowby Court - a beautifully updated detached two-storey home offering over 2,700 sq. ft. of elegant living space plus a fully finished basement, nestled on a quiet, and coveted family-friendly court. Huge pie shaped lot. Originally built in 1966 and extensively renovated in 2013 and 2015, this home combines timeless charm with modern luxury. The main floor features an impressive 2-storey entry foyer, spacious living room, formal dining area, eat-in kitchen with granite countertops, spacious family room, hardwood floors throughout, and a convenient 2-piece powder room - perfect for entertaining and everyday living. Upstairs, you'll find four generously sized bedrooms, including two with private ensuites with heated floors, a luxurious 5-piece main bathroom, and a laundry room for added convenience. The finished basement adds even more space with a large recreation room, 3 - piece bathroom, storage area, and a utility room. Mature landscaping with 85' width at the back of the property offers a private oasis for entertaining with friends or a peaceful evening with family. This home is an excellent blend of space, functionality, and luxury, ideal for growing families or those who enjoy entertaining. Extensive updates and consistent maintenance over the years make this property truly move-in ready. This is a rare opportunity to own a turn-key home in a desirable cul-de-sac location with plenty of space, modern upgrades, and a family friendly layout.
Building information
Type
*****
Appliances
*****
Basement Development
*****
Basement Type
*****
Construction Style Attachment
*****
Cooling Type
*****
Exterior Finish
*****
Fireplace Present
*****
Fire Protection
*****
Foundation Type
*****
Half Bath Total
*****
Heating Fuel
*****
Heating Type
*****
Size Interior
*****
Stories Total
*****
Utility Water
*****
Land information
Amenities
*****
Fence Type
*****
Landscape Features
*****
Sewer
*****
Size Depth
*****
Size Frontage
*****
Size Irregular
*****
Size Total
*****
Courtesy of ROYAL LEPAGE REAL ESTATE SERVICES LTD.
Book a Showing for this property
Please note that filling out this form you'll be registered and your phone number without the +1 part will be used as a password.
