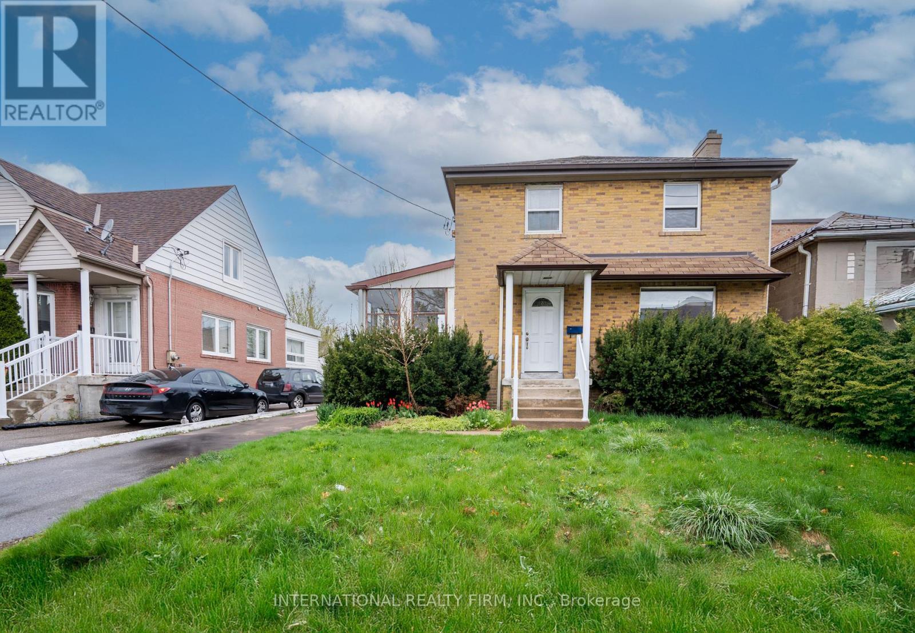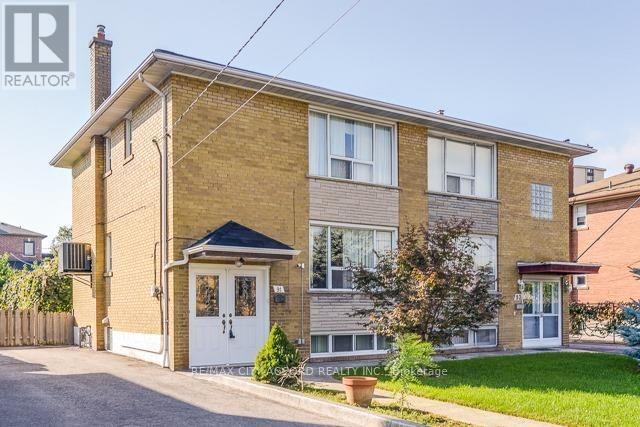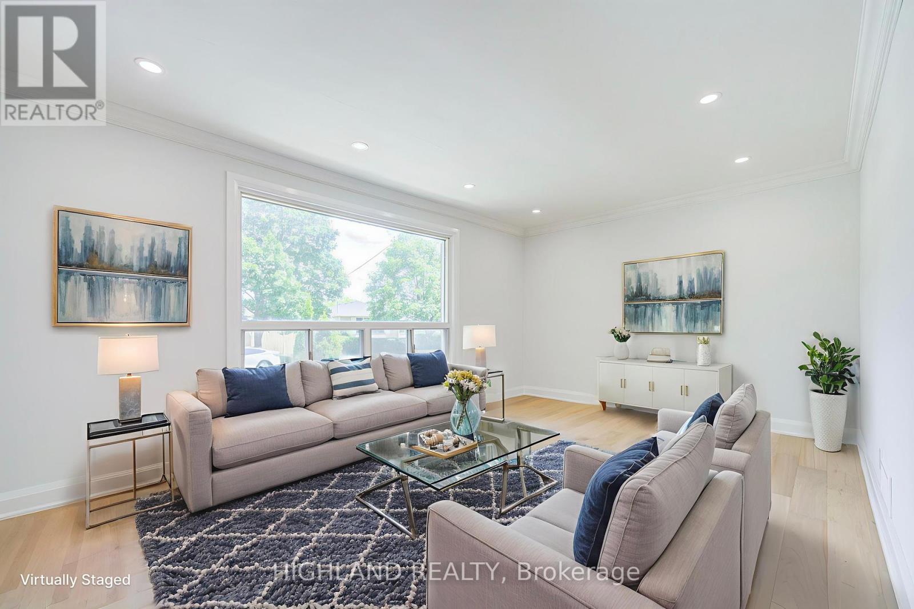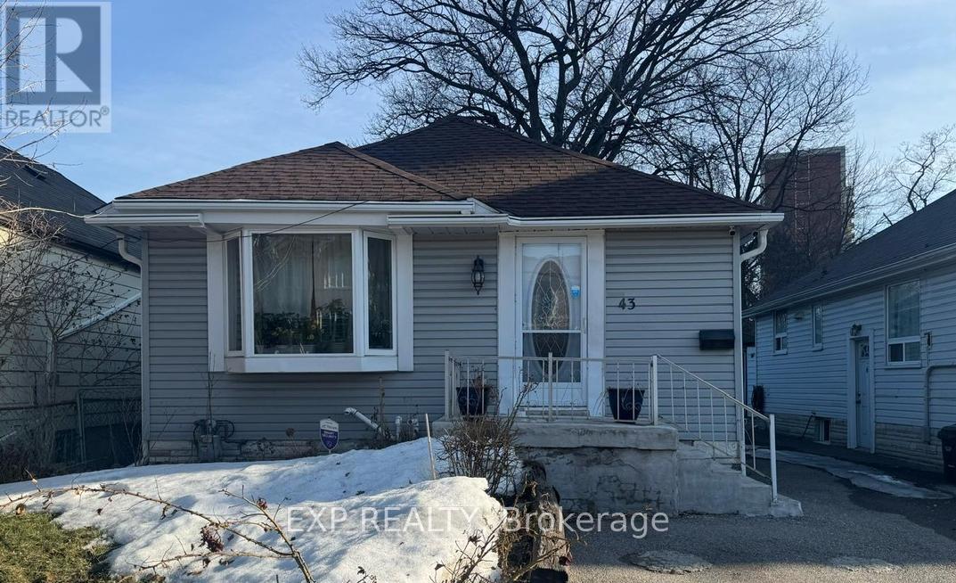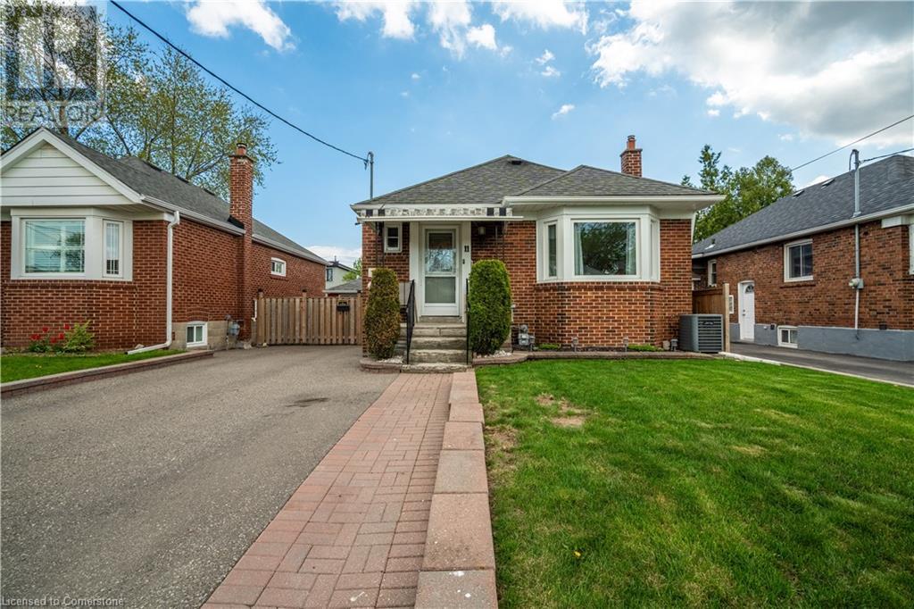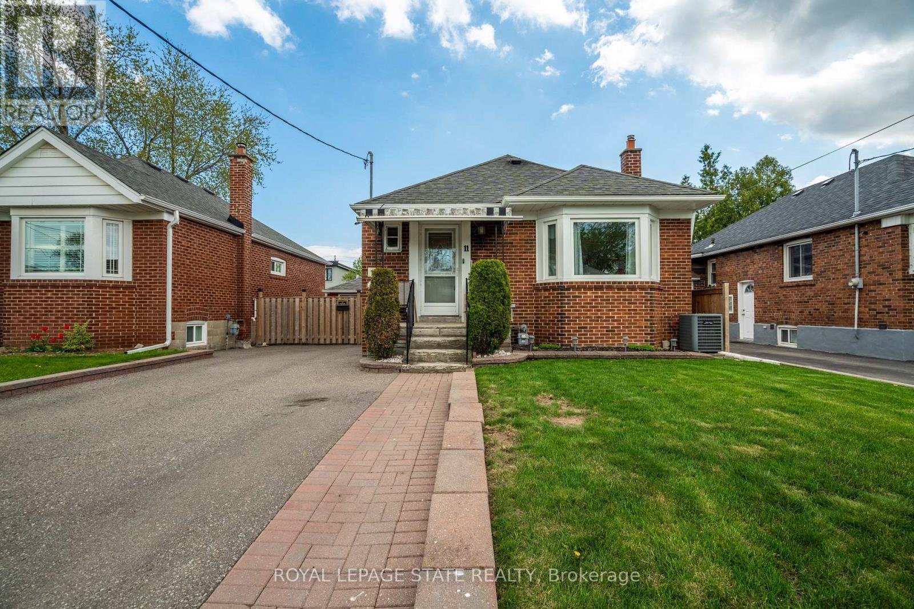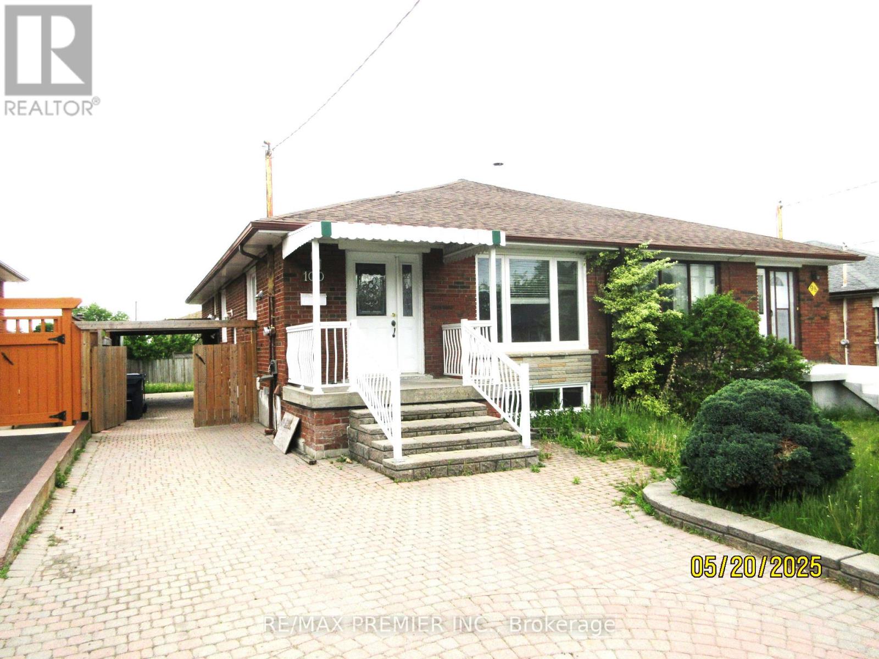Free account required
Unlock the full potential of your property search with a free account! Here's what you'll gain immediate access to:
- Exclusive Access to Every Listing
- Personalized Search Experience
- Favorite Properties at Your Fingertips
- Stay Ahead with Email Alerts
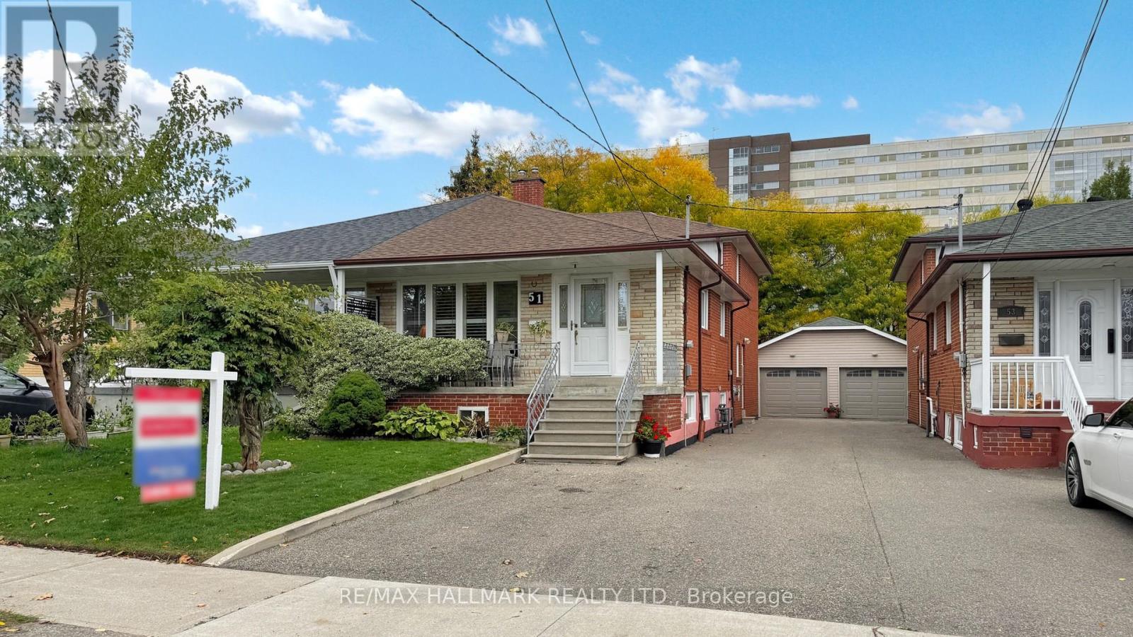
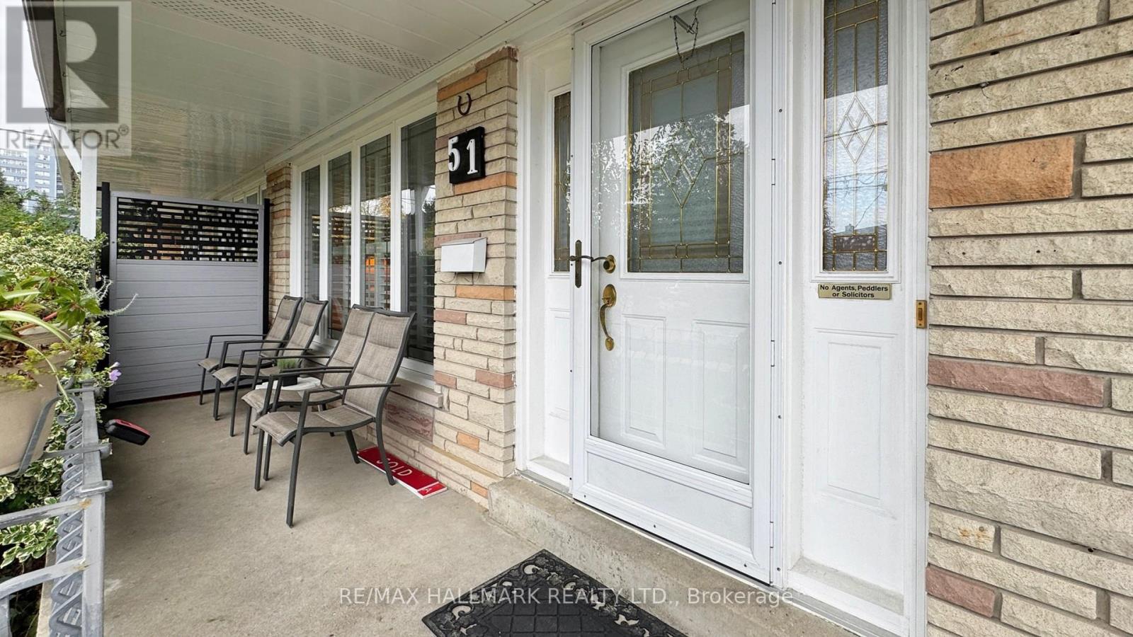
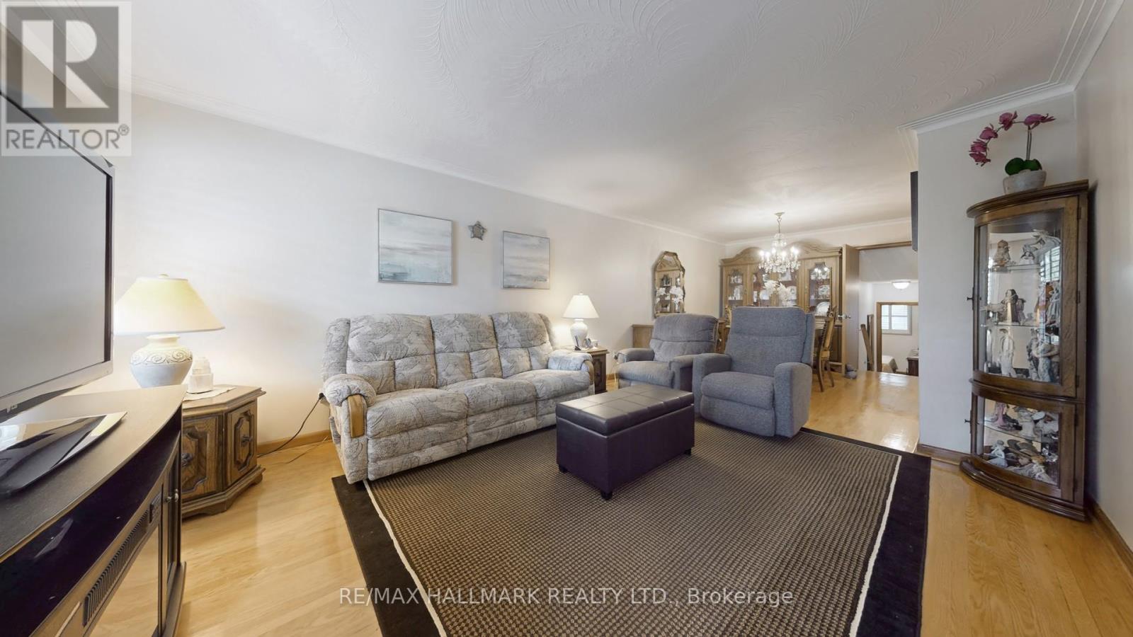
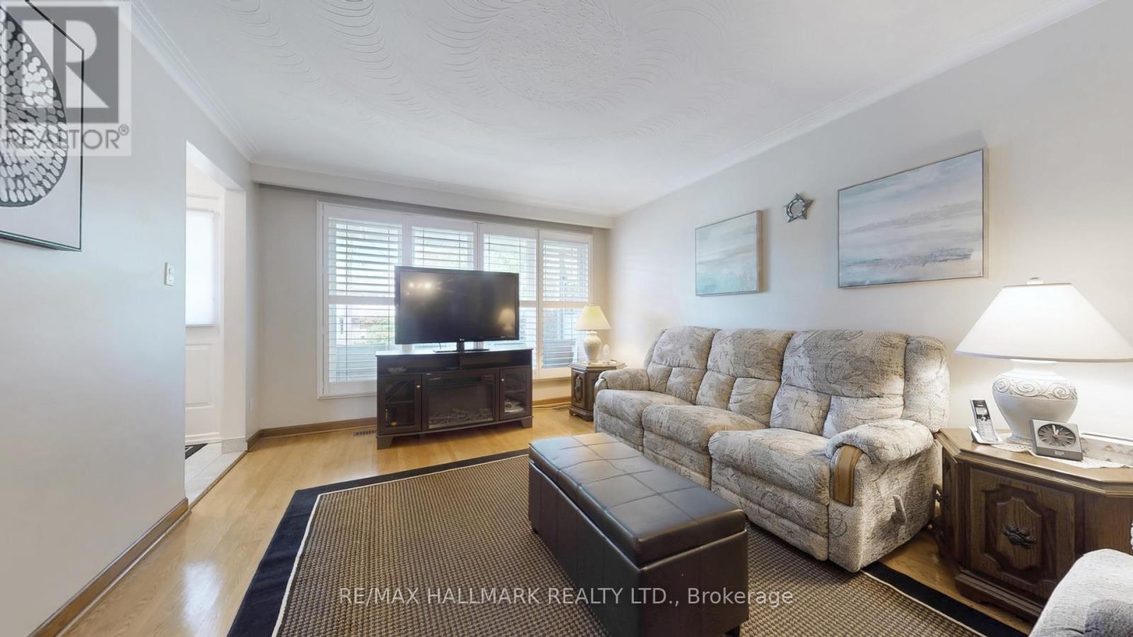
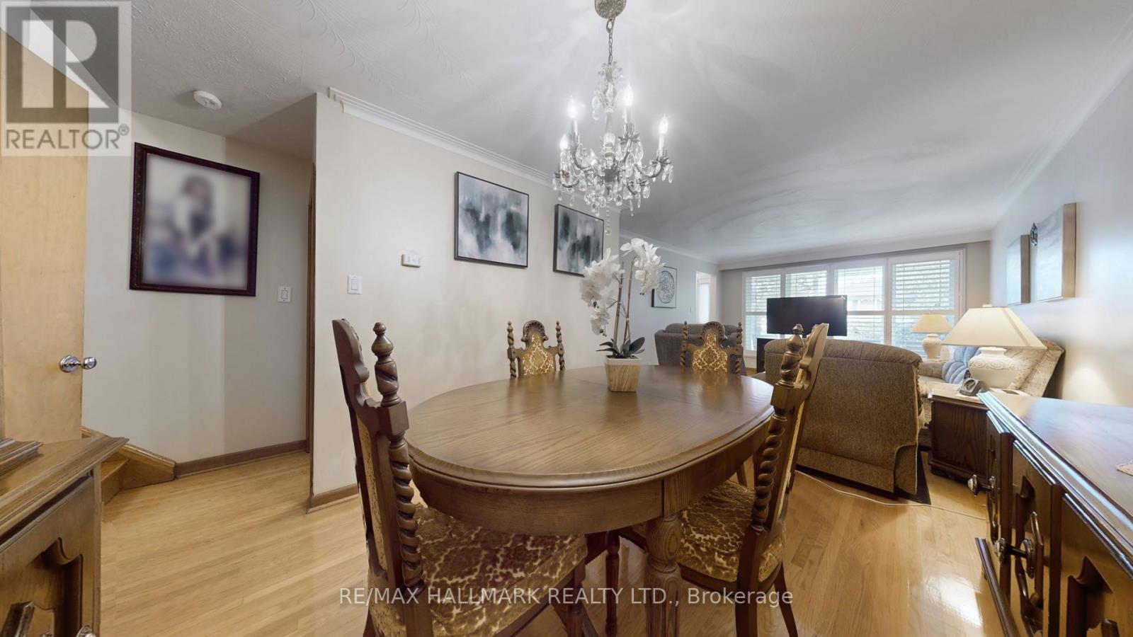
$929,000
51 WINTERGREEN ROAD
Toronto, Ontario, Ontario, M3M2H9
MLS® Number: W12490380
Property description
Lovingly owned by the same family since 1963, this impeccably maintained and spacious 4-bedroom semi-detached backsplit is nestled in a peaceful, sought-after Downsview neighbourhood. Featuring hardwood floors throughout, spacious rooms, and ample closets and storage, this home offers comfort and functionality for today's families. Featuring a separate entrance, the 2-bedroom potential income-producing in-law suite was rented for many years in the past. Additional highlights include a large crawl space, huge cold room, detached single-car garage, with ample driveway parking for up to four vehicles. Located just minutes from highways, schools, shopping, parks, TTC, Yorkdale, and the state-of-the-art Humber River Hospital, this home offers the ideal combination of convenience and community - perfect for families, investors, or first-time buyers.
Building information
Type
*****
Appliances
*****
Basement Development
*****
Basement Features
*****
Basement Type
*****
Construction Style Attachment
*****
Construction Style Split Level
*****
Cooling Type
*****
Exterior Finish
*****
Flooring Type
*****
Foundation Type
*****
Heating Fuel
*****
Heating Type
*****
Size Interior
*****
Utility Water
*****
Land information
Sewer
*****
Size Depth
*****
Size Frontage
*****
Size Irregular
*****
Size Total
*****
Rooms
In between
Bedroom 4
*****
Bedroom 3
*****
Upper Level
Bedroom 2
*****
Primary Bedroom
*****
Main level
Dining room
*****
Living room
*****
Eating area
*****
Kitchen
*****
Lower level
Utility room
*****
Kitchen
*****
Courtesy of RE/MAX HALLMARK REALTY LTD.
Book a Showing for this property
Please note that filling out this form you'll be registered and your phone number without the +1 part will be used as a password.


