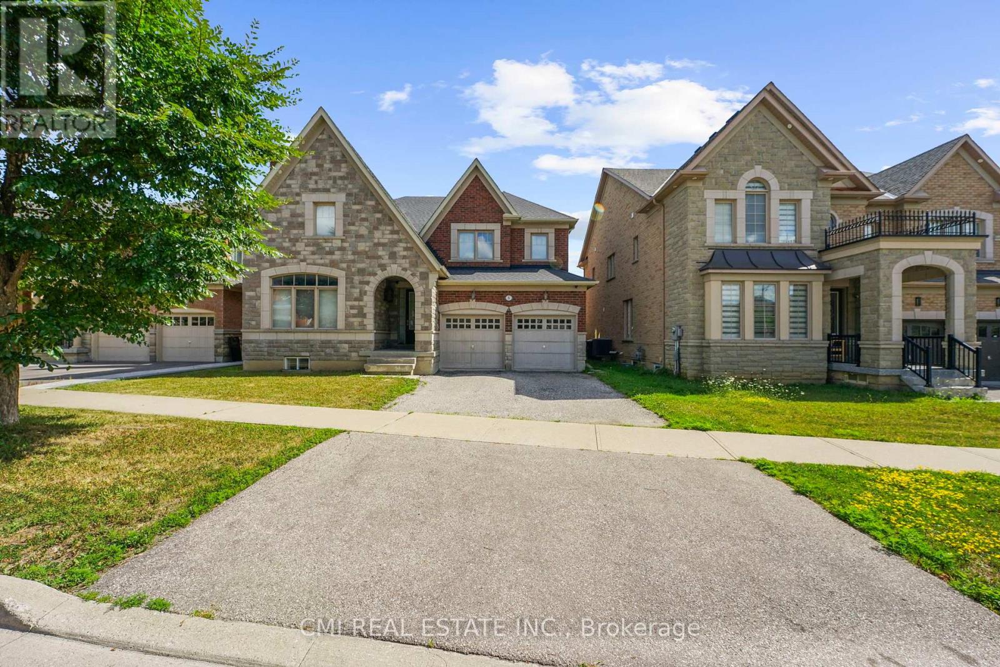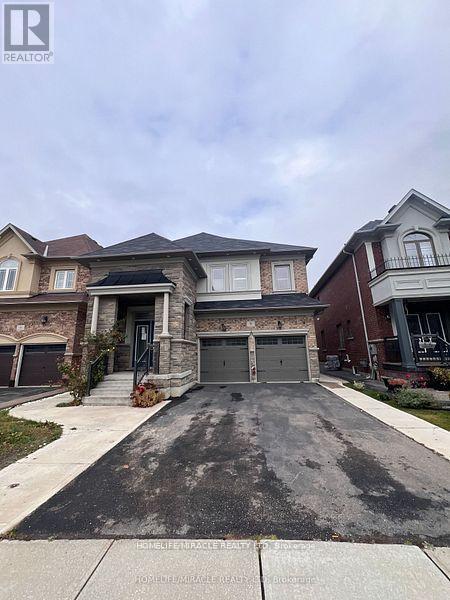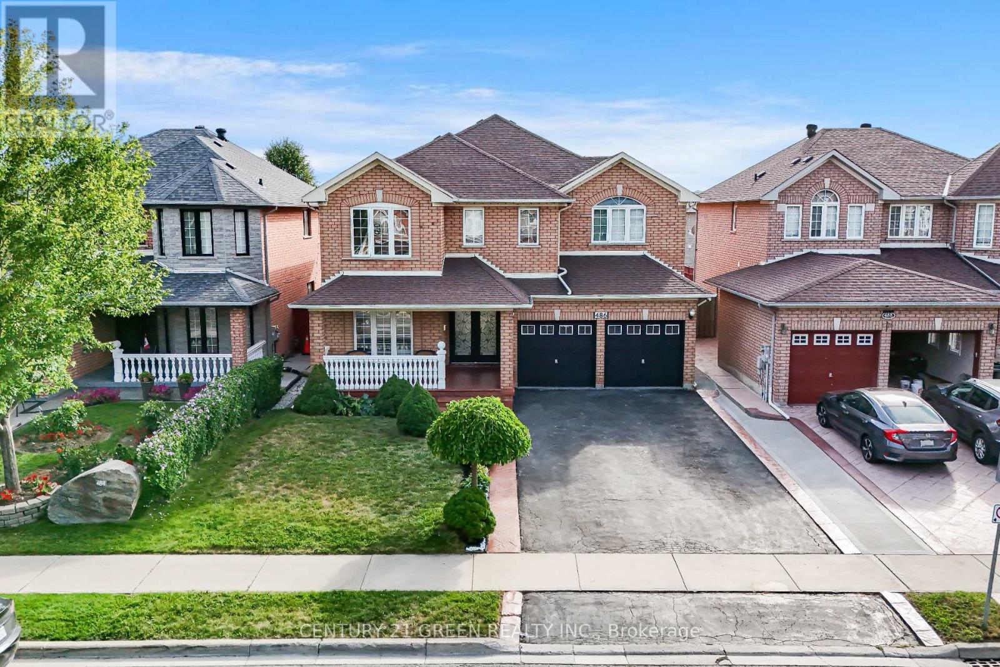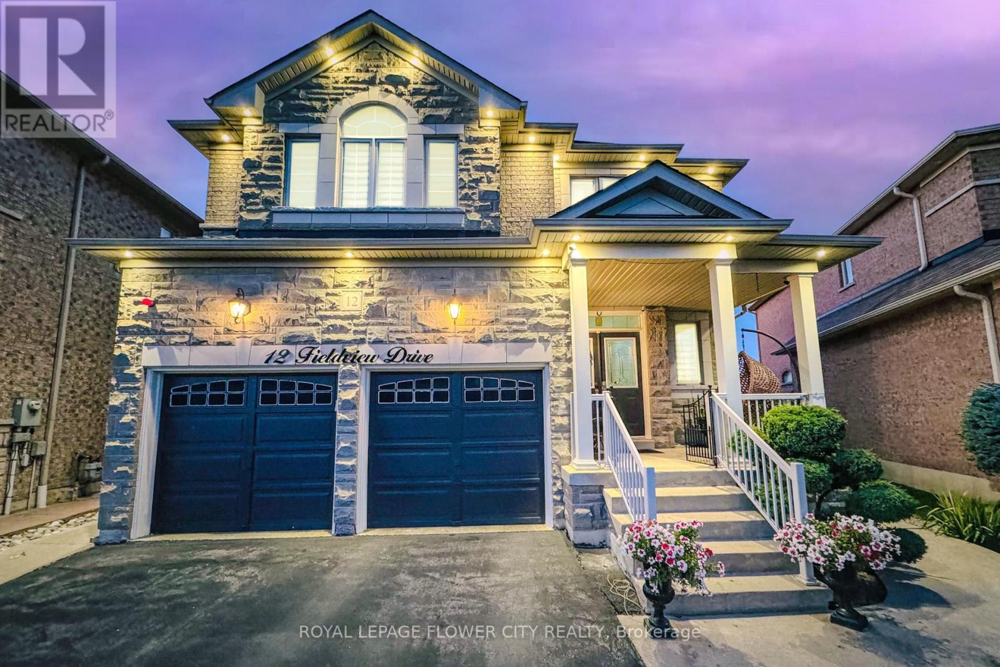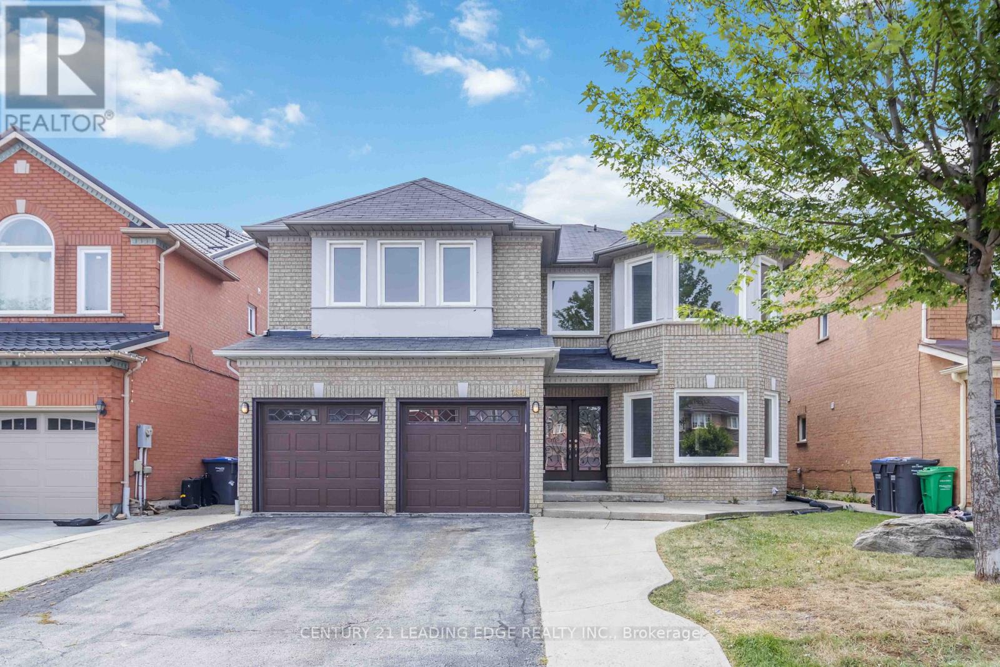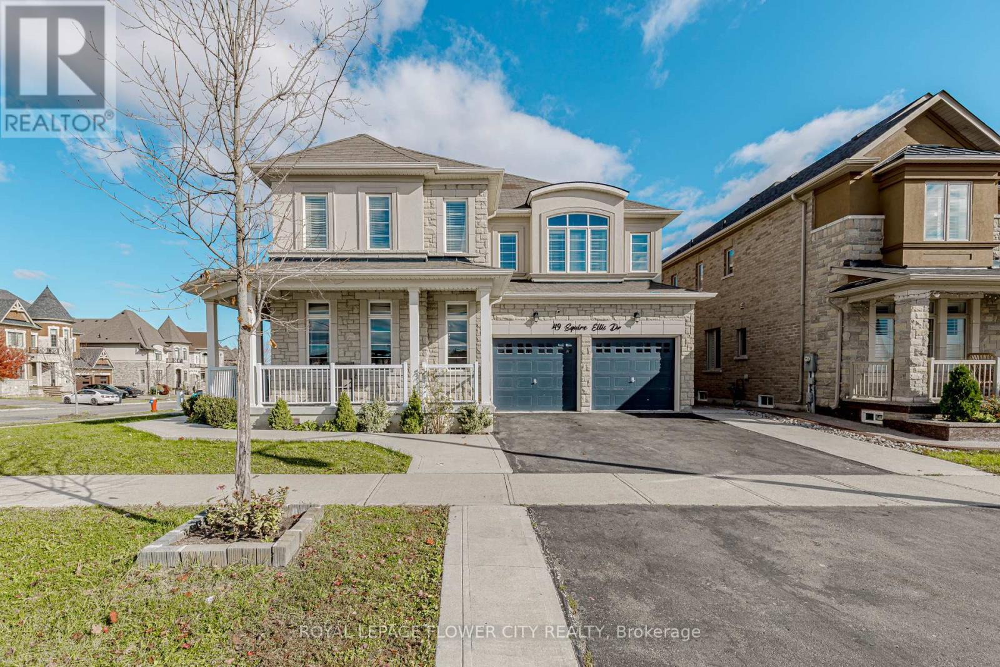Free account required
Unlock the full potential of your property search with a free account! Here's what you'll gain immediate access to:
- Exclusive Access to Every Listing
- Personalized Search Experience
- Favorite Properties at Your Fingertips
- Stay Ahead with Email Alerts
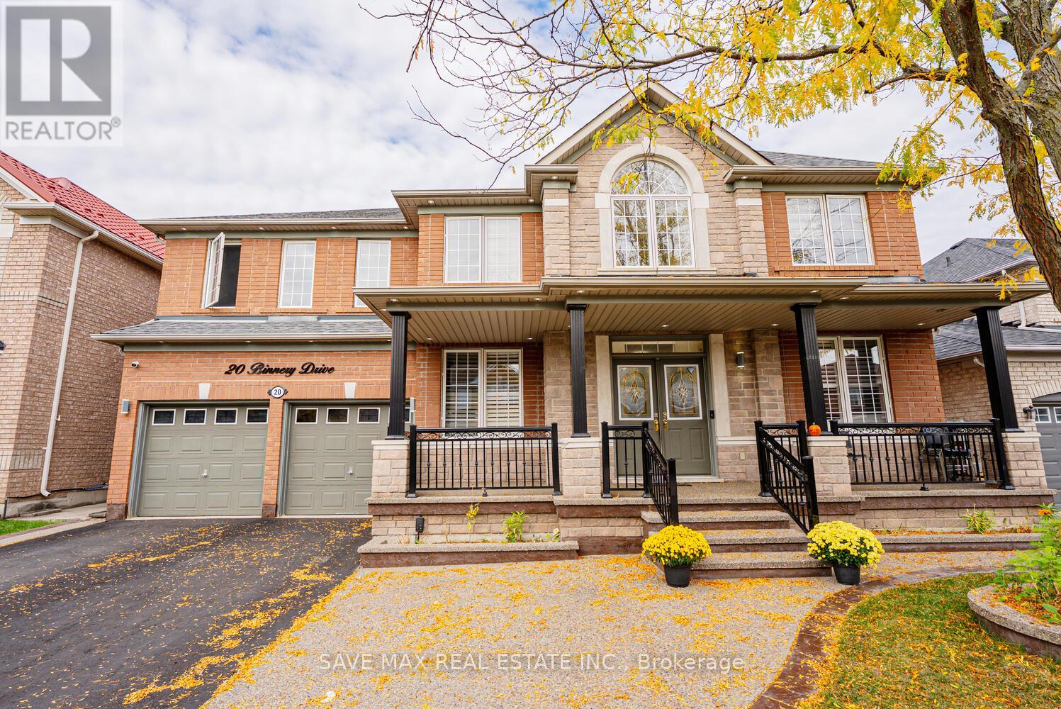
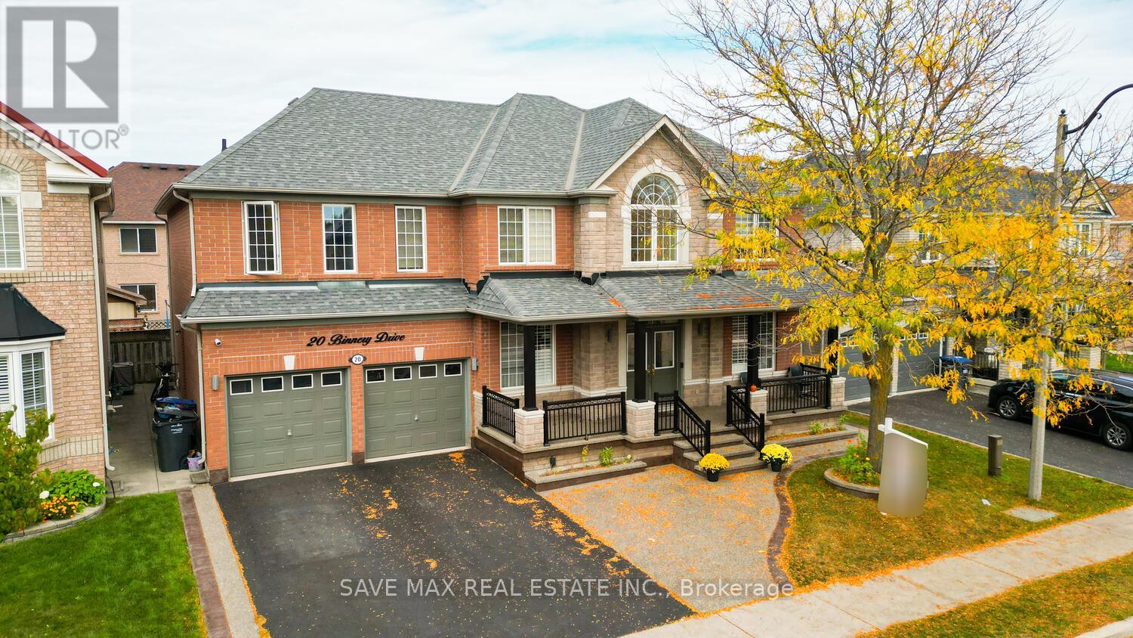
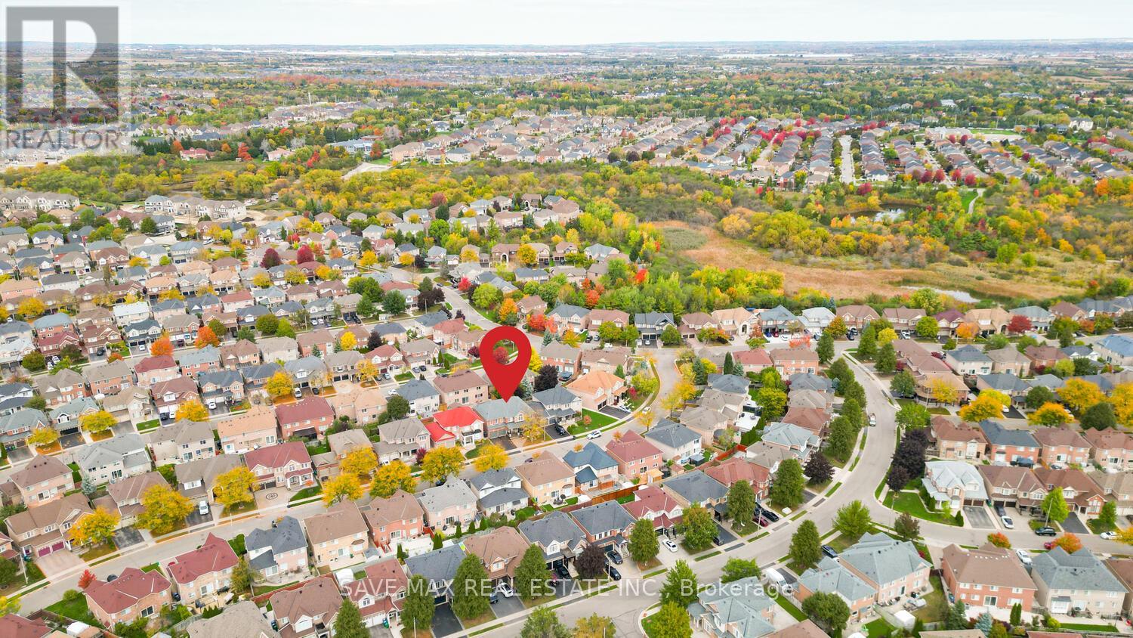
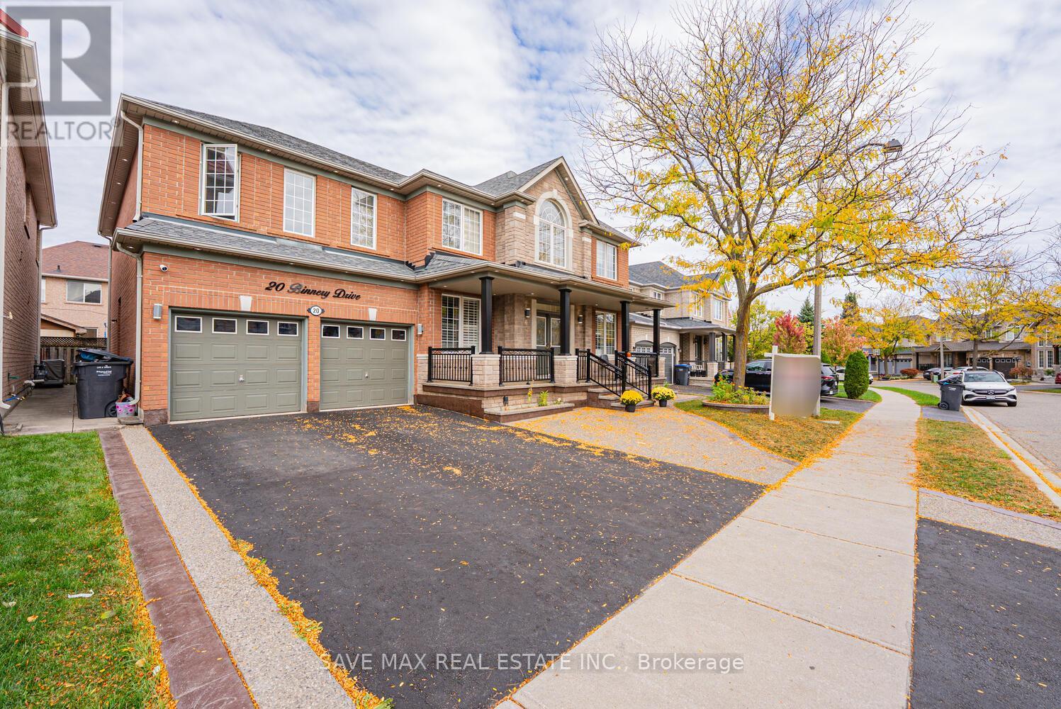
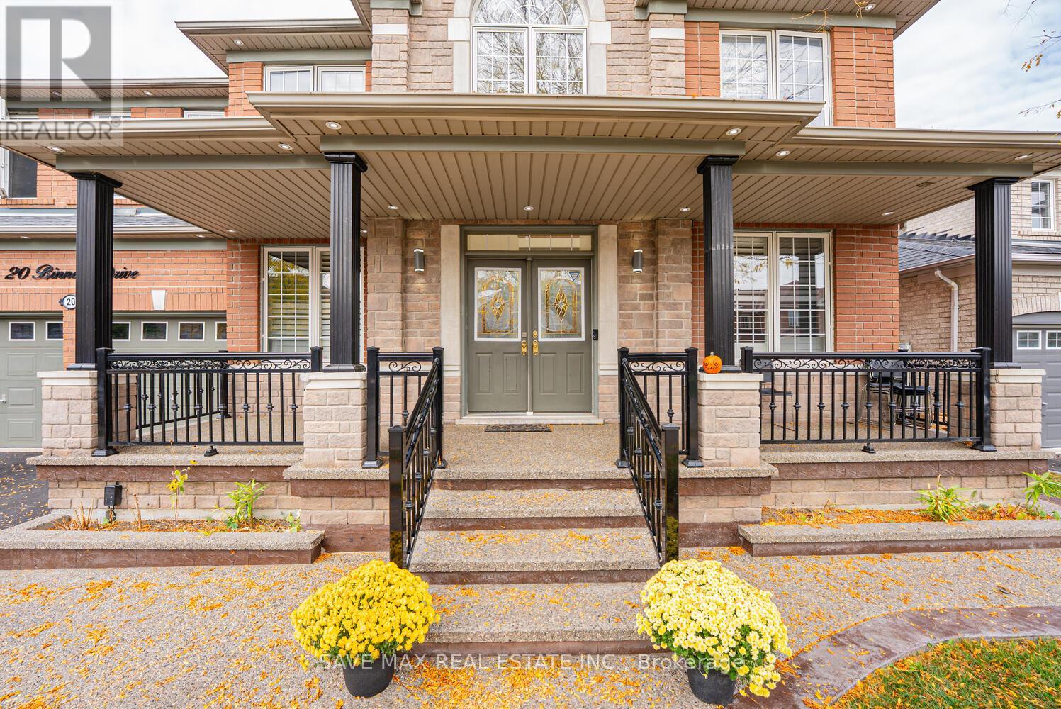
$1,549,945
20 BINNERY DRIVE
Brampton, Ontario, Ontario, L6P1A3
MLS® Number: W12493668
Property description
Stunning 6+3 Bedroom Home on a 55 ft Lot in prestigious neighbourhood of Castlemore. Spacious and best layout with one bedroom on main floor which offers walk-in closet and powder can be easily converted into full washroom. 55 ft wide lot and total parking for 7 cars. Featuring separate living, separate family, separate family dining, separate kitchen dining and a generous size kitchen with centre island, servery and convenient laundry on the main floor. Upstairs includes 5 bedrooms, all with walk-in closets. The luxurious master suite has his &hers walk-in closets and a private ensuite. Two Jack & Jill bathrooms connect the remaining bedrooms for added privacy. This house also offers 2 finished basements- one with 2 bedrooms and a full bath, currently rented and a second open-concept rec area with wet bar which has potential for a studio or 1 bedrm apartment. Upgrades throughout: granite countertops, elegant light fixtures, pot lights on exterior, and a standout porch. Located close to all amenities-perfect for families and investors alike.
Building information
Type
*****
Amenities
*****
Appliances
*****
Basement Development
*****
Basement Features
*****
Basement Type
*****
Construction Style Attachment
*****
Cooling Type
*****
Exterior Finish
*****
Fireplace Present
*****
FireplaceTotal
*****
Fire Protection
*****
Flooring Type
*****
Foundation Type
*****
Half Bath Total
*****
Heating Fuel
*****
Heating Type
*****
Size Interior
*****
Stories Total
*****
Utility Water
*****
Land information
Amenities
*****
Fence Type
*****
Sewer
*****
Size Depth
*****
Size Frontage
*****
Size Irregular
*****
Size Total
*****
Rooms
Main level
Bedroom
*****
Eating area
*****
Kitchen
*****
Family room
*****
Living room
*****
Dining room
*****
Basement
Living room
*****
Bedroom
*****
Bedroom
*****
Recreational, Games room
*****
Second level
Bedroom 4
*****
Bedroom 3
*****
Bedroom 2
*****
Primary Bedroom
*****
Bedroom 5
*****
Courtesy of SAVE MAX REAL ESTATE INC.
Book a Showing for this property
Please note that filling out this form you'll be registered and your phone number without the +1 part will be used as a password.
