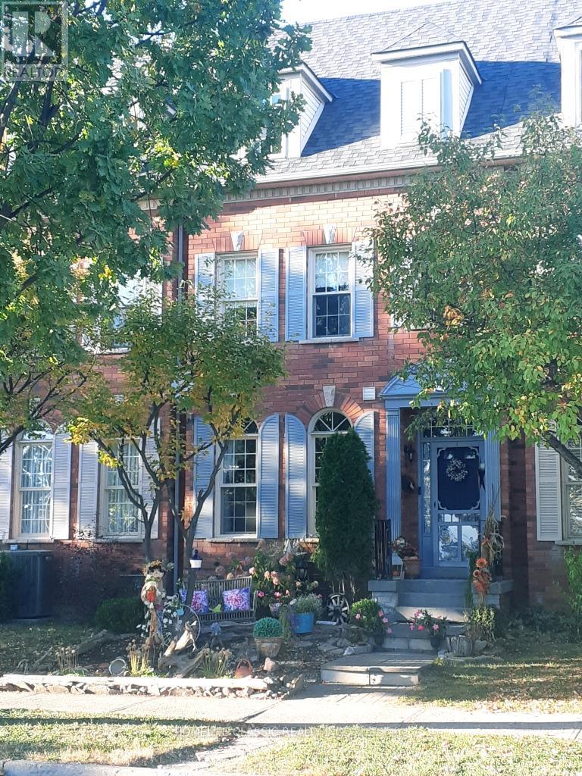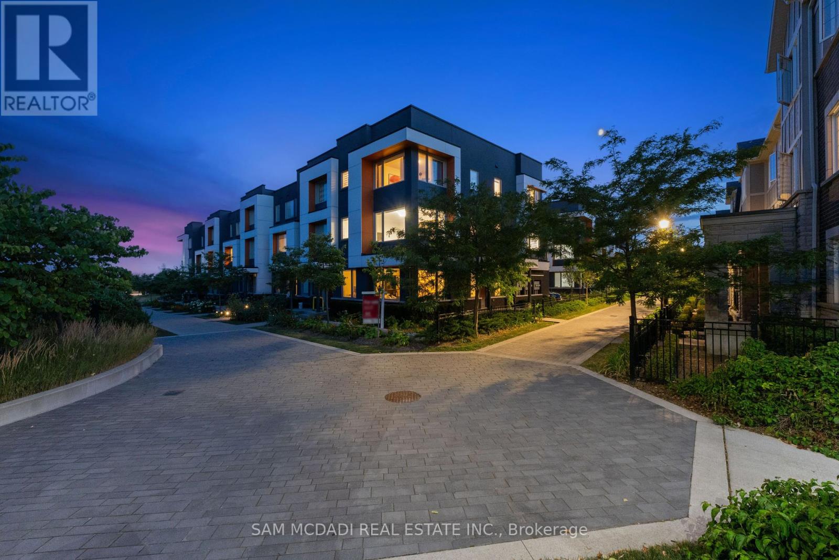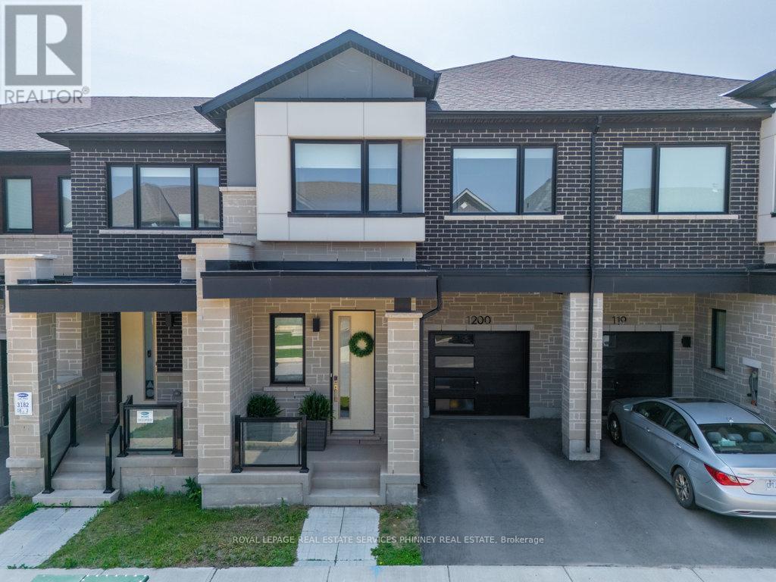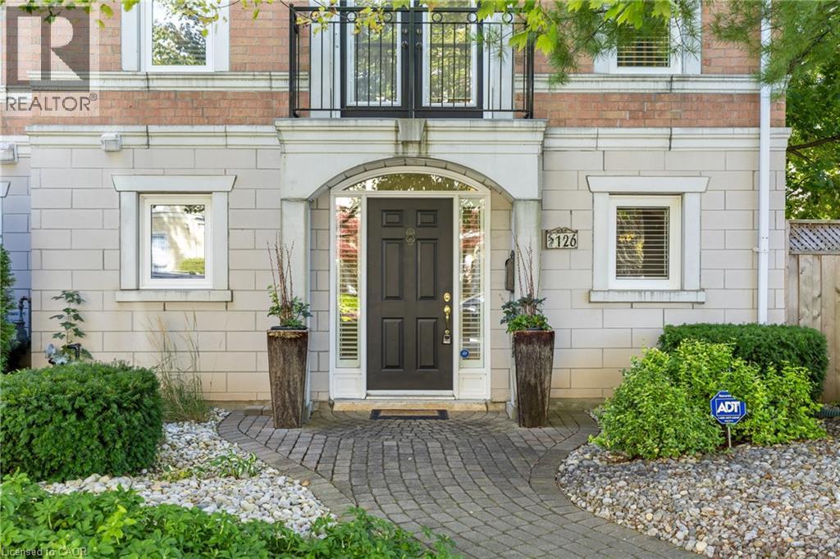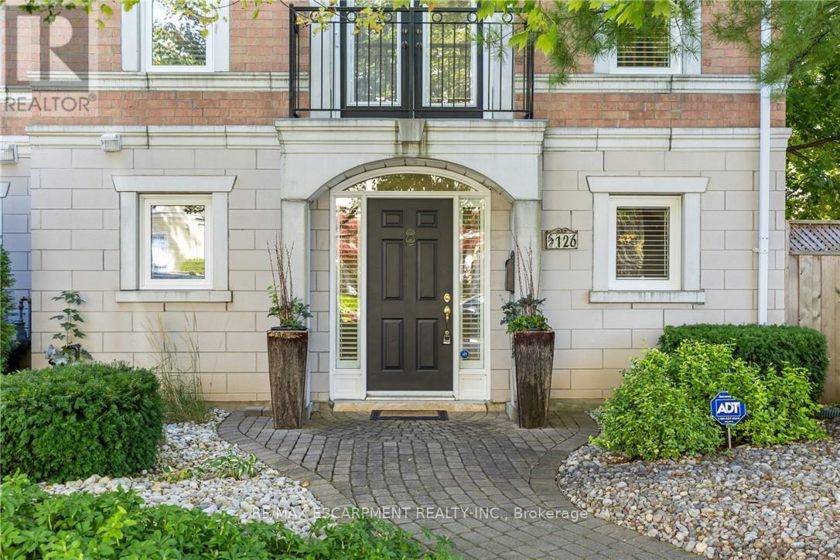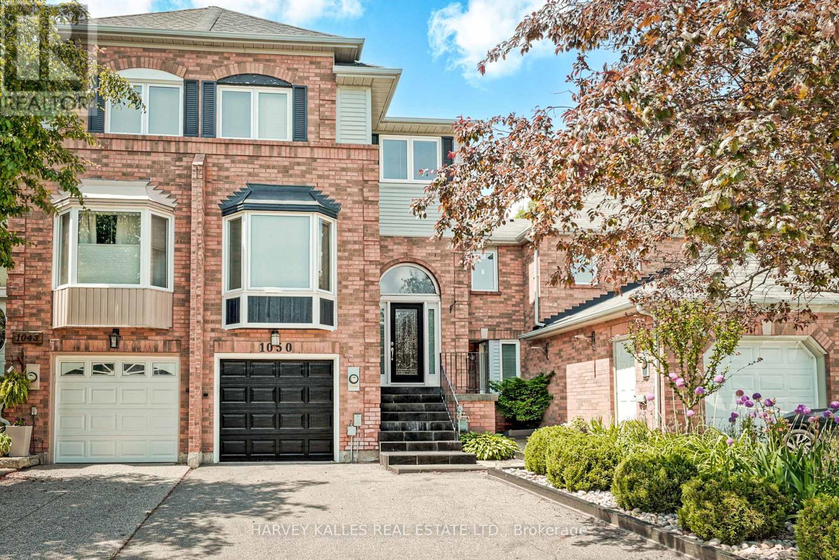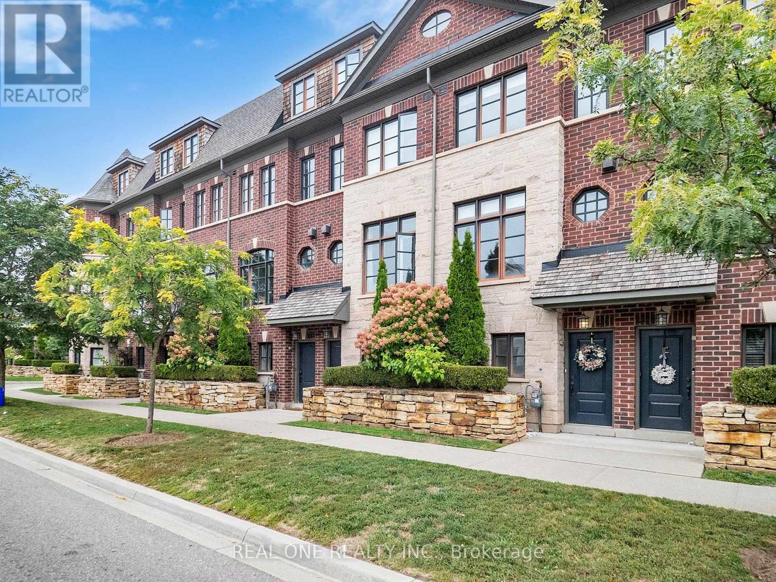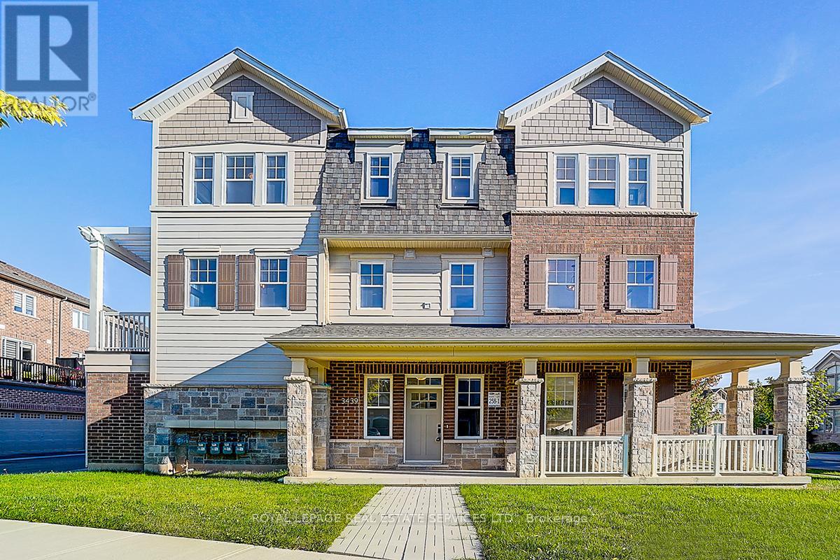Free account required
Unlock the full potential of your property search with a free account! Here's what you'll gain immediate access to:
- Exclusive Access to Every Listing
- Personalized Search Experience
- Favorite Properties at Your Fingertips
- Stay Ahead with Email Alerts
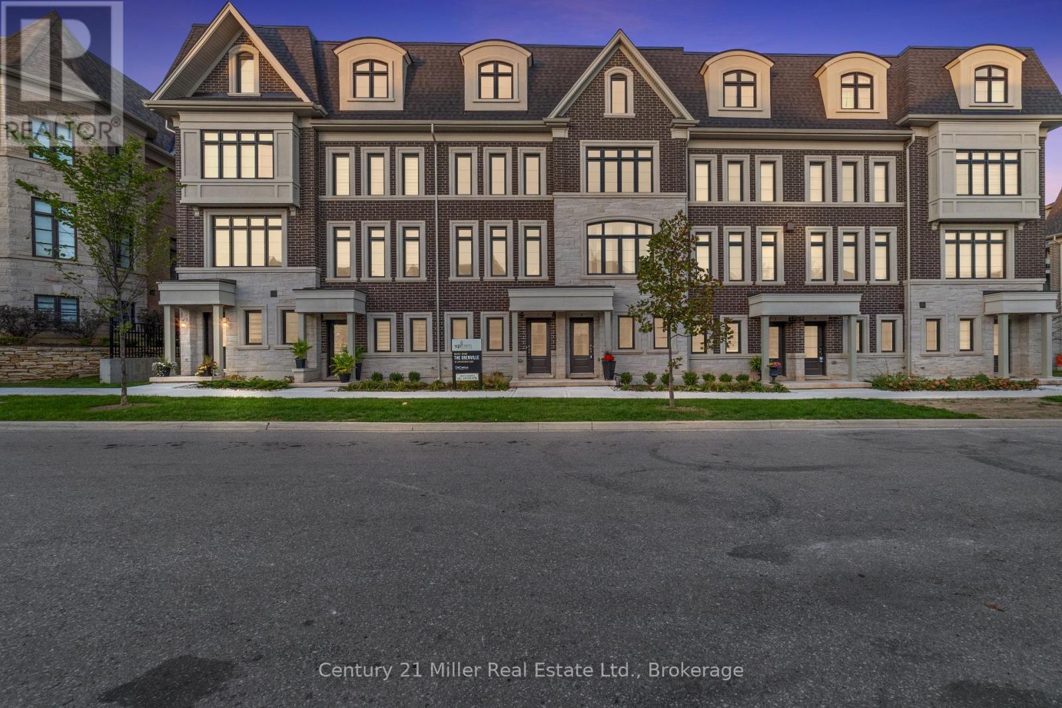
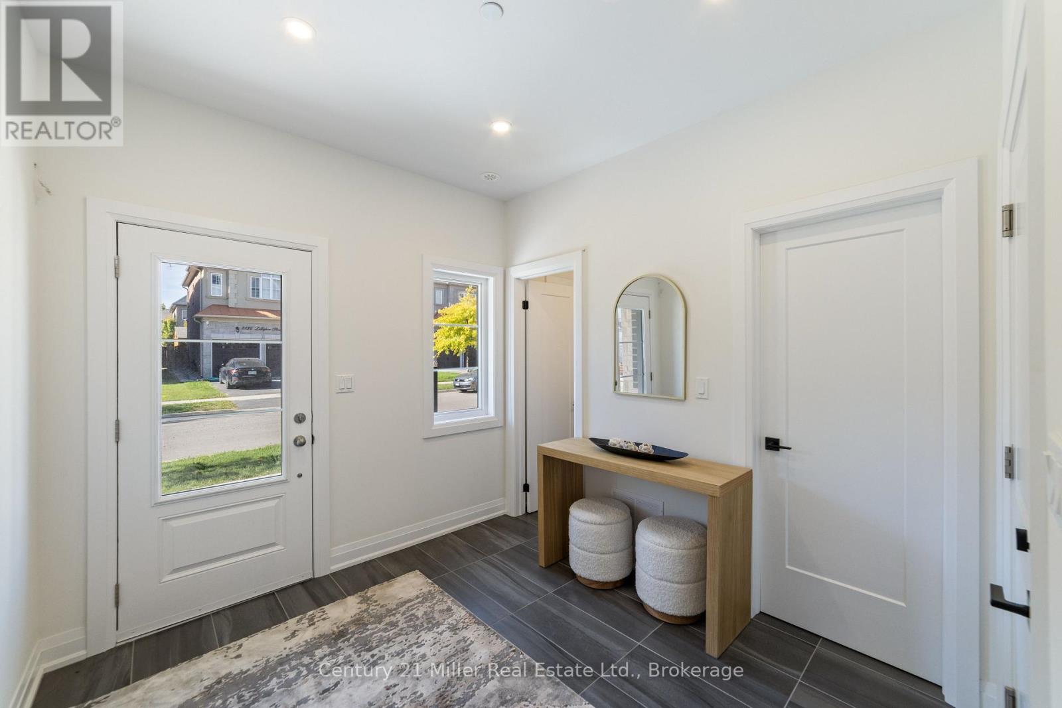
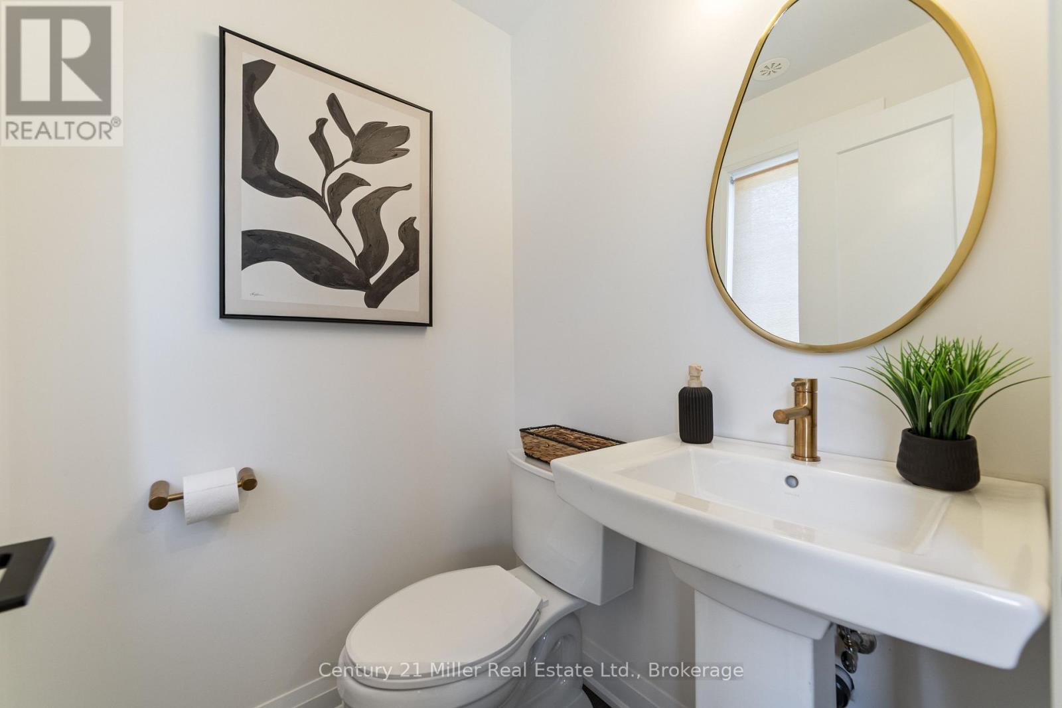
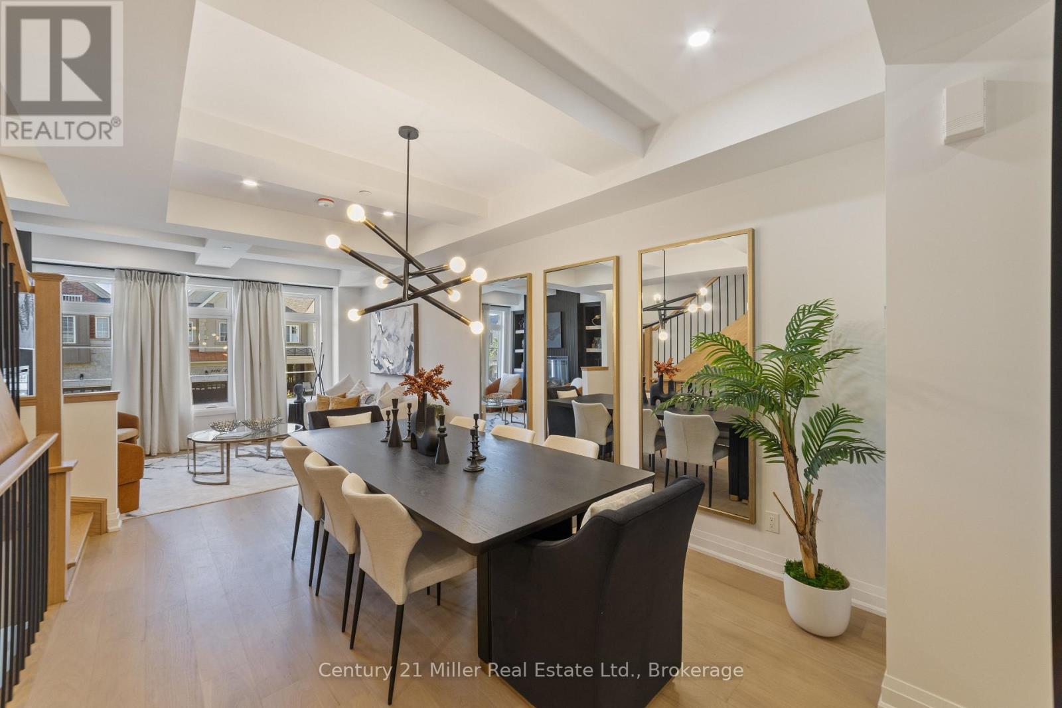
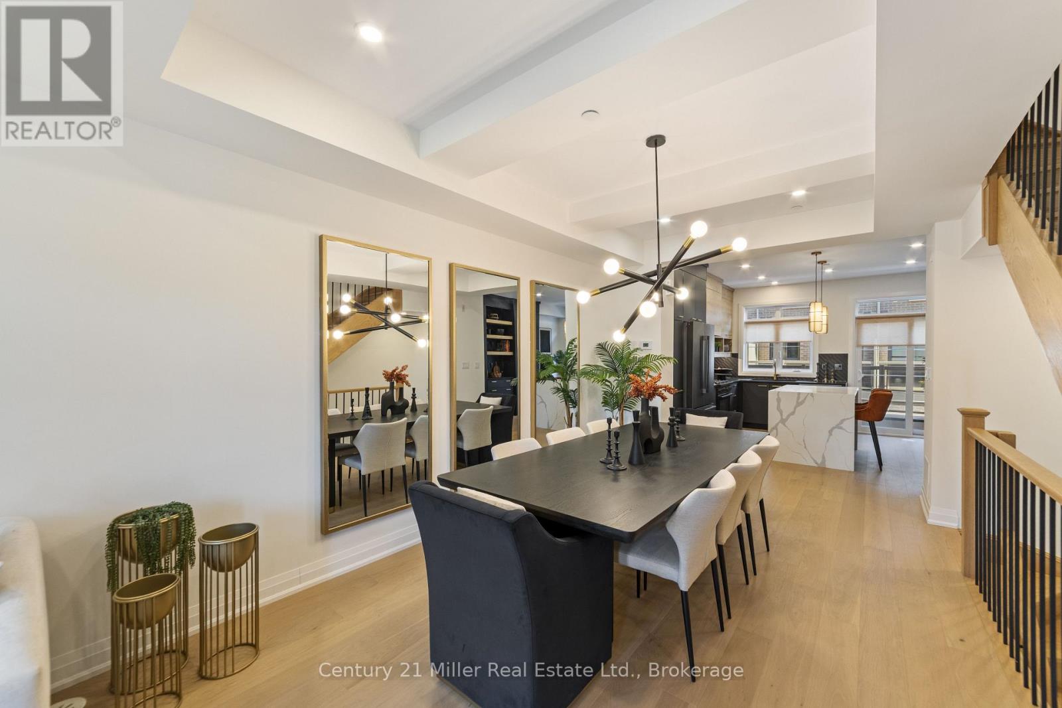
$1,368,280
52 - 2150 TRAFALGAR ROAD
Oakville, Ontario, Ontario, L6H8A5
MLS® Number: W12503500
Property description
Discover modern townhome living in the Morrison Model at Uptown Oakville. This beautifully designed layout balances open-concept living with private, functional spaces perfect for today's lifestyle. Featuring oak stairs from the main to the second floor, a rough-in waterline for the refrigerator, and a full whole-house lighting package with 20 pot lights in pre-set locations, this home combines quality craftsmanship with everyday comfort. Photos are from the model home and reflect design options available through the builder's design centre. This unfinished unit allows the buyer to add their own finishing touches - from cabinetry to flooring - and truly make it their own. Set in one of Oakville's most convenient neighborhoods, Uptown offers quick access to everything - shops, restaurants, parks, transit, and highways. It's the perfect mix of connected and calm.
Building information
Type
*****
Age
*****
Amenities
*****
Appliances
*****
Basement Type
*****
Construction Style Attachment
*****
Cooling Type
*****
Exterior Finish
*****
Fireplace Present
*****
FireplaceTotal
*****
Foundation Type
*****
Half Bath Total
*****
Heating Fuel
*****
Heating Type
*****
Size Interior
*****
Stories Total
*****
Utility Water
*****
Land information
Landscape Features
*****
Sewer
*****
Rooms
Main level
Kitchen
*****
Dining room
*****
Living room
*****
Third level
Primary Bedroom
*****
Second level
Bedroom
*****
Bedroom
*****
Courtesy of Century 21 Miller Real Estate Ltd.
Book a Showing for this property
Please note that filling out this form you'll be registered and your phone number without the +1 part will be used as a password.
