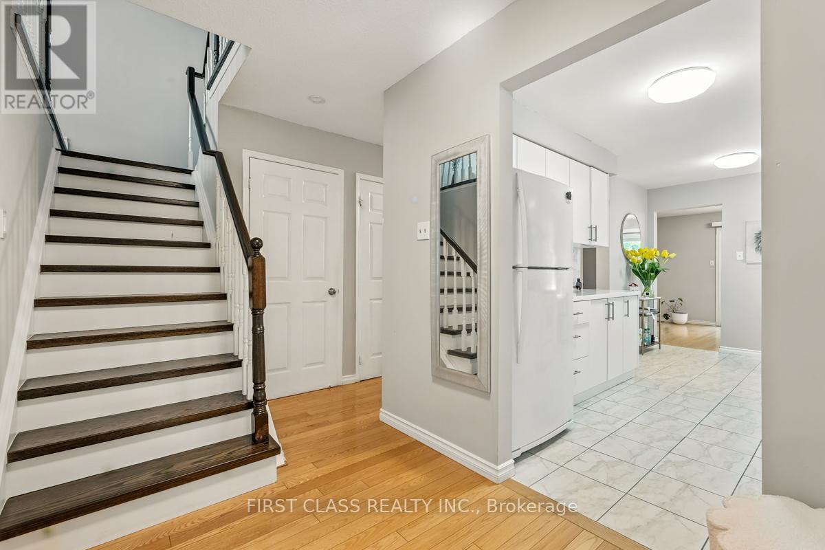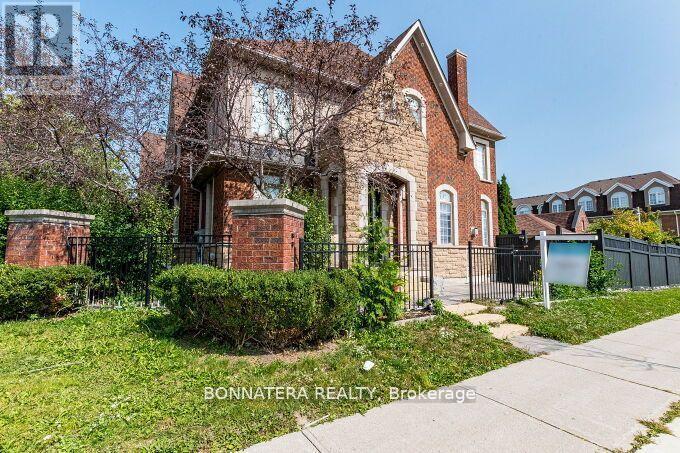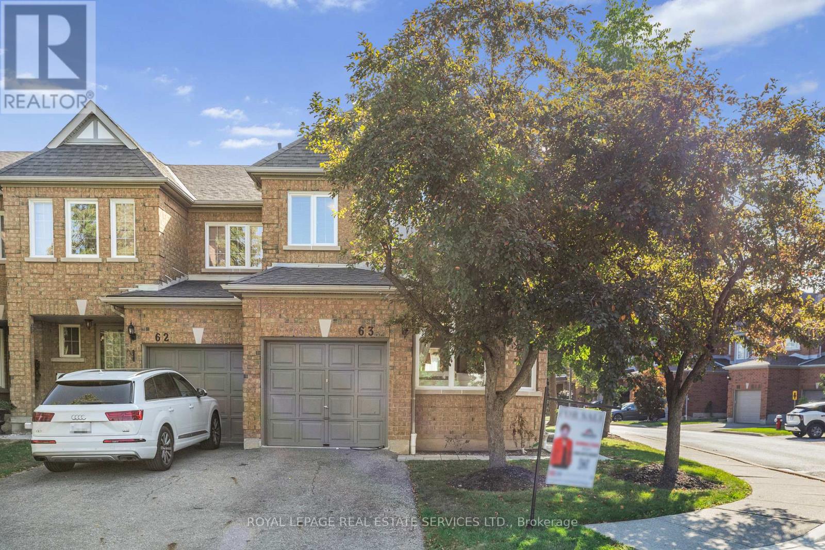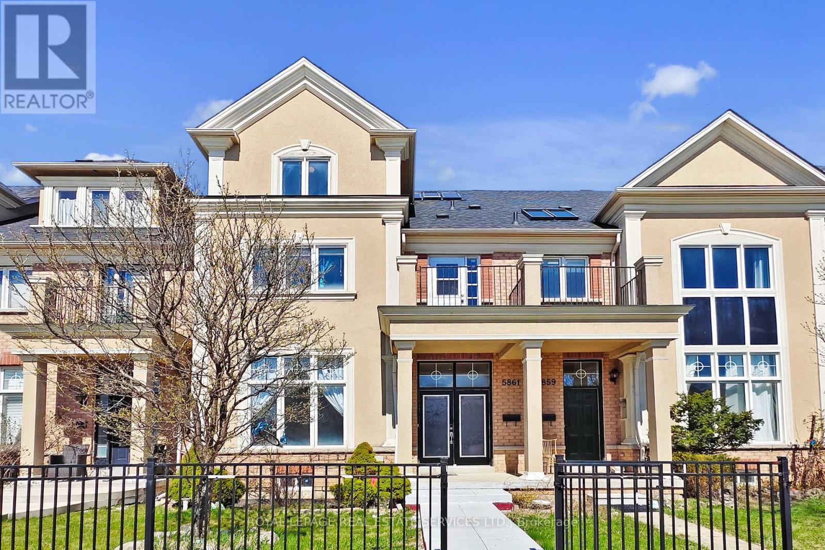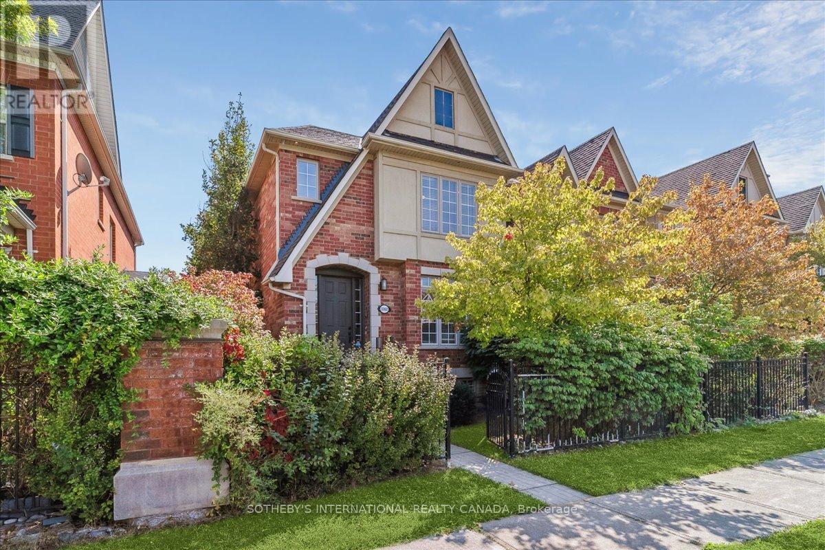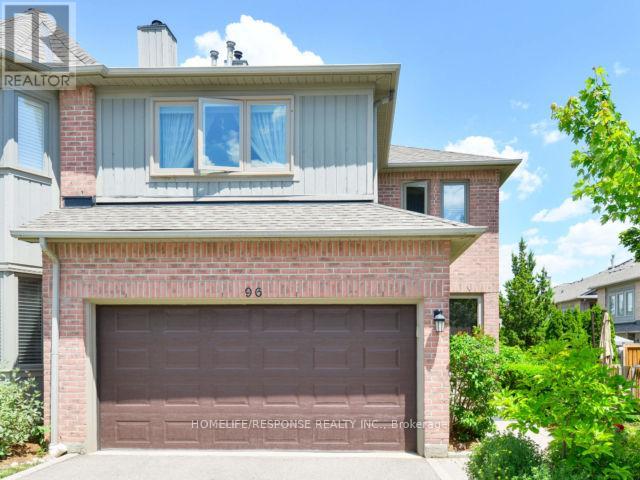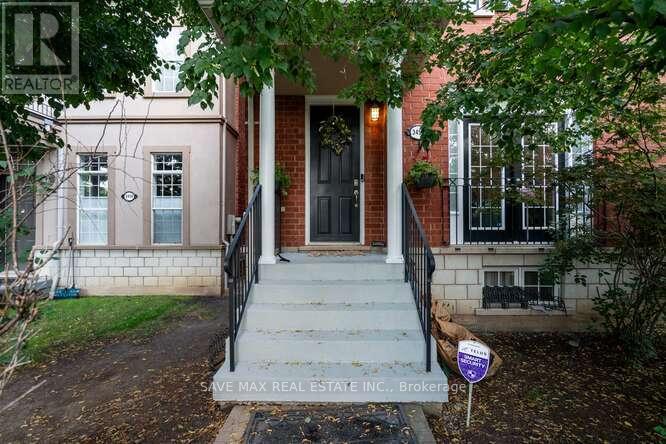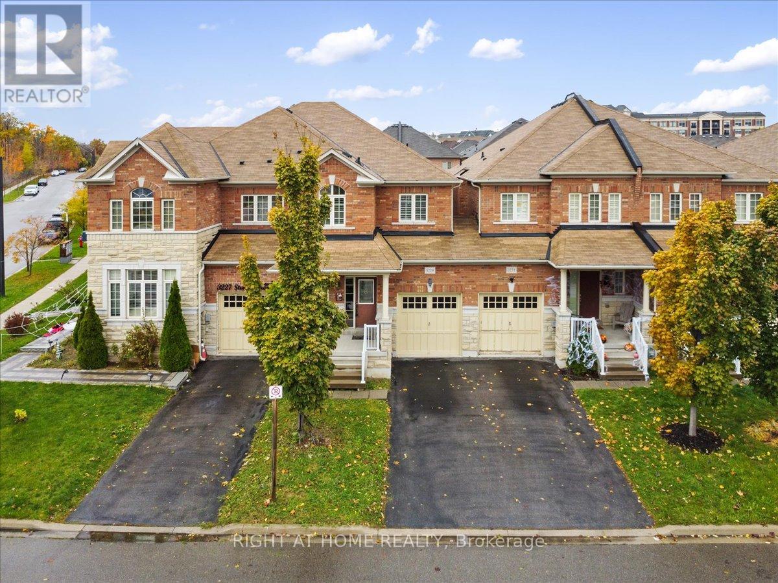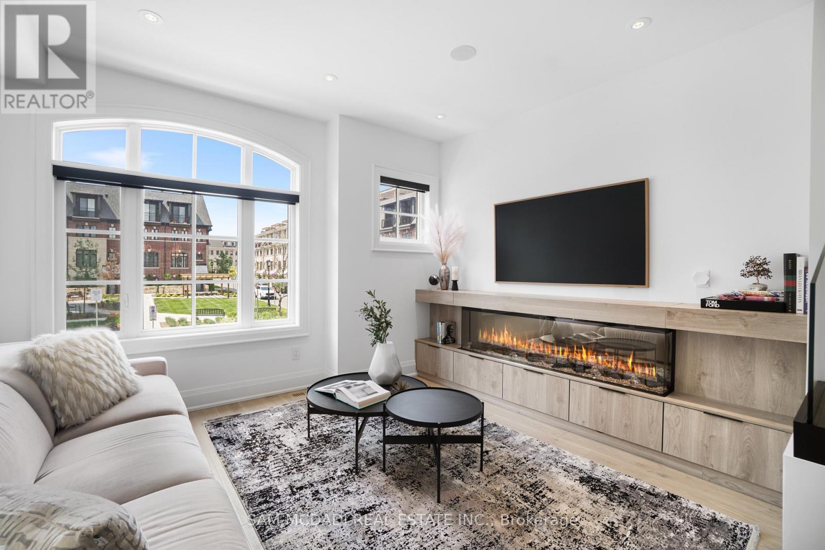Free account required
Unlock the full potential of your property search with a free account! Here's what you'll gain immediate access to:
- Exclusive Access to Every Listing
- Personalized Search Experience
- Favorite Properties at Your Fingertips
- Stay Ahead with Email Alerts
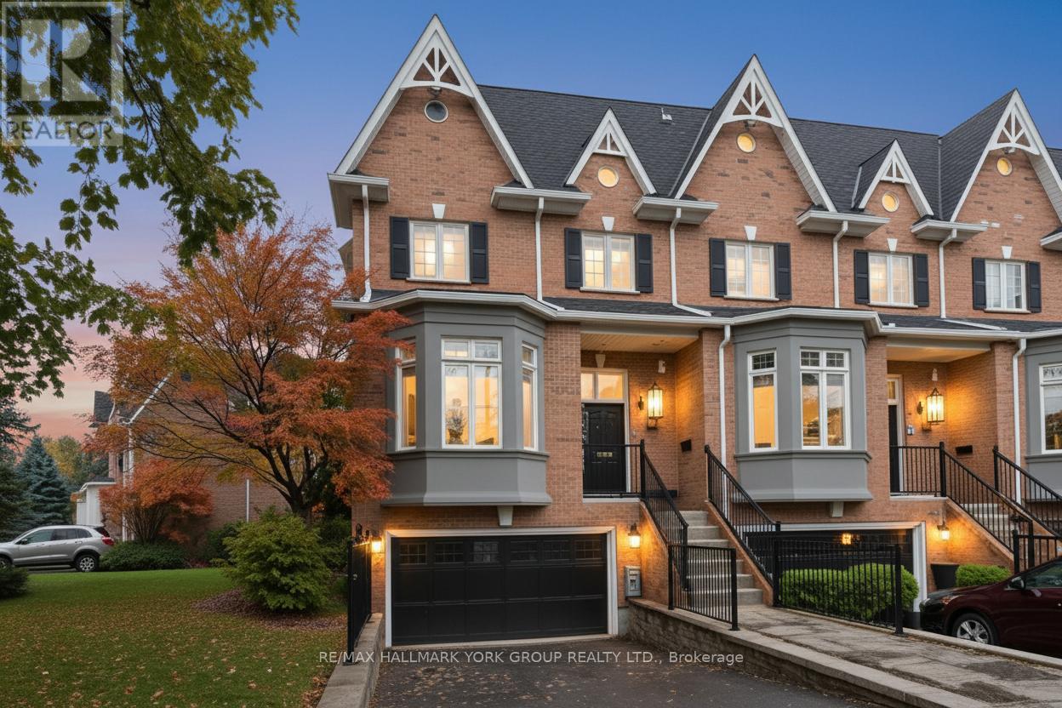
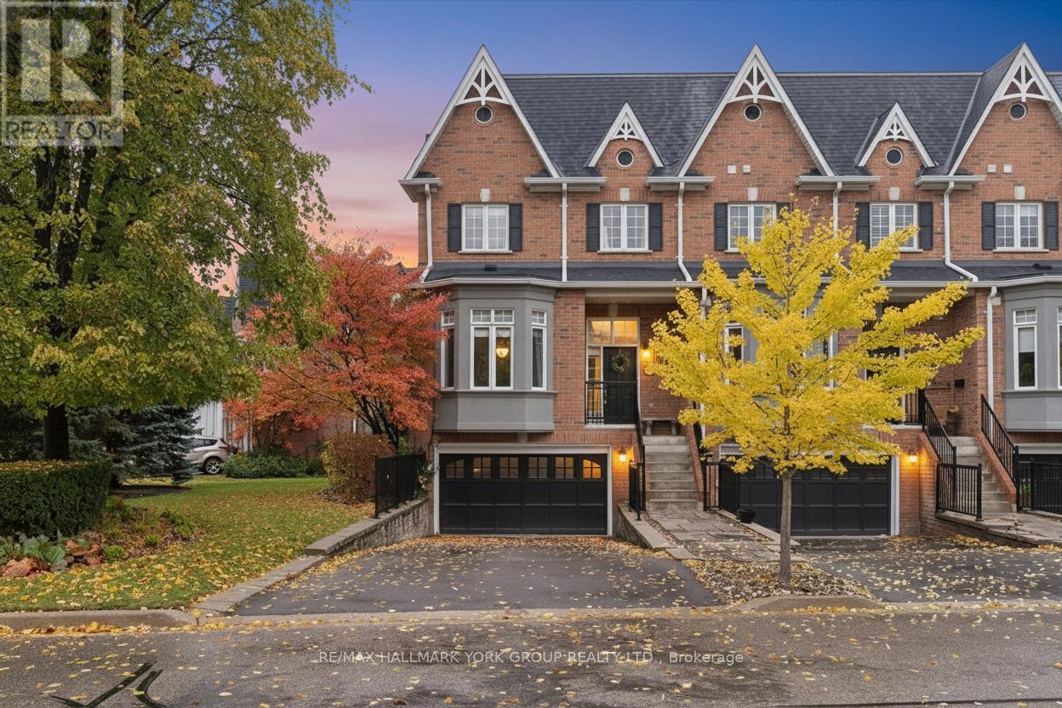
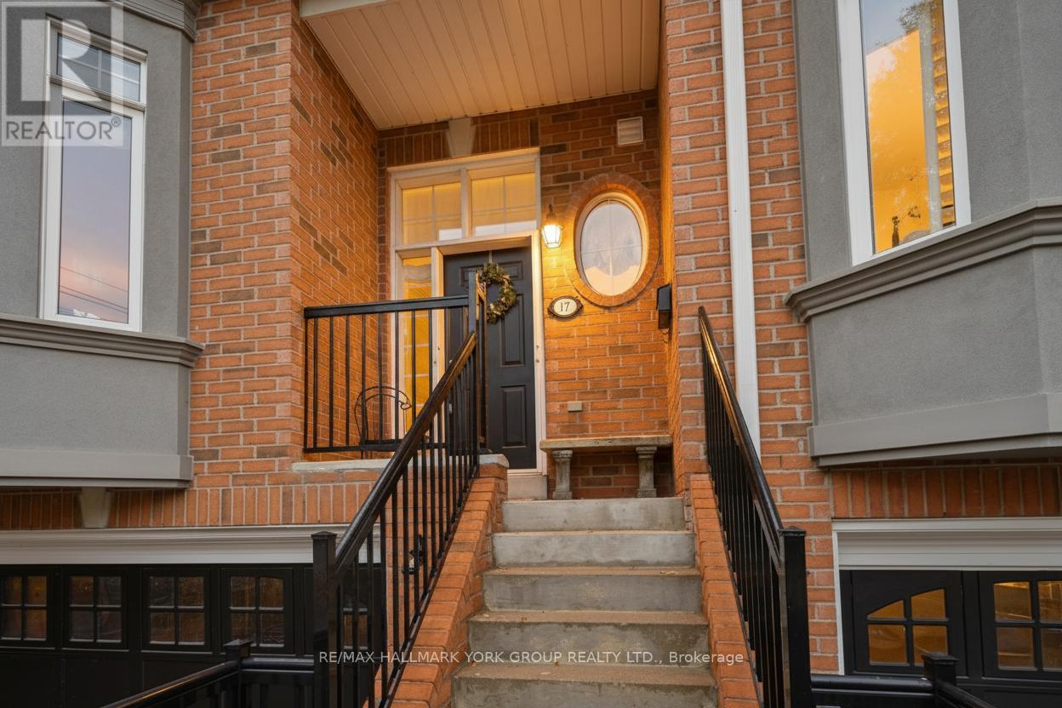
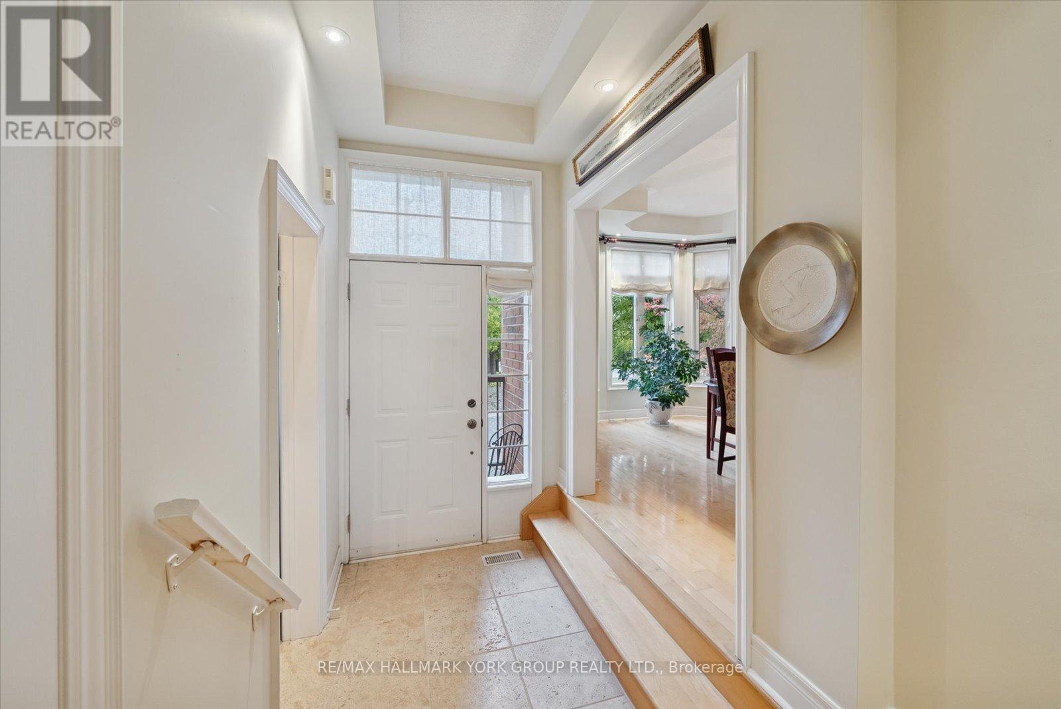
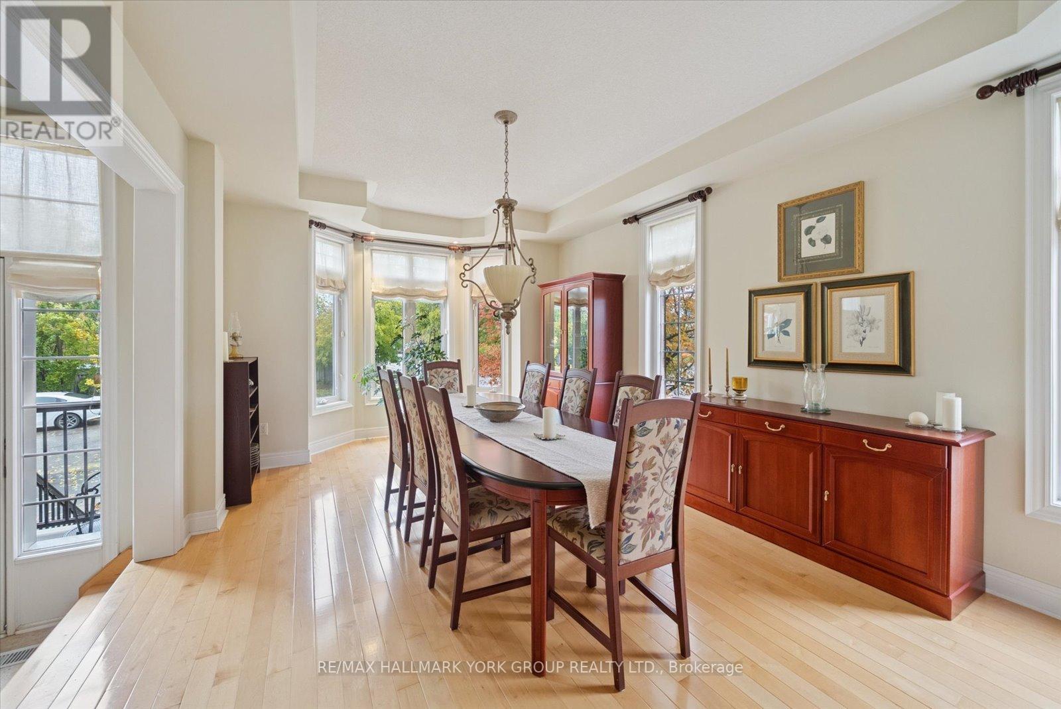
$1,130,000
17 - 85 CHURCH STREET
Mississauga, Ontario, Ontario, L5M1M6
MLS® Number: W12507656
Property description
Welcome to an Executive End-Unit in the Heart of Streetsville, with the Credit River Trails Right Behind Your Yard. Sun-Washed Main Floor (Upgraded Side Windows) Blends Open Living/Dining Anchored by a Custom Marble Gas Fireplace with a Family-Size Kitchen-Granite Counters Throughout, Island & Breakfast Bar, Hood Range & S/S Appliances. Walkout to an Interlock Patio, BBQ Zone and Perennial Gardens with Room to Play. Upstairs: A Quiet Primary Retreat with 4-Pc Ensuite (Separate Tub & Glass Shower) and W/I; Plus Two Bedrooms with Built-Ins. Finished Lower Level Adds a Cozy Rec Room with Second Gas Fireplace, 3-Pc Bath, Great Storage, Direct Garage Access and a Separate Entrance via the Garage-Ideal Privacy for Guests or Teens. Original Extra-Thick Maple Hardwood (Refinish up to 3x). Stroll to the Village, Cafés & GO!
Building information
Type
*****
Age
*****
Amenities
*****
Appliances
*****
Basement Development
*****
Basement Type
*****
Cooling Type
*****
Exterior Finish
*****
Fireplace Present
*****
FireplaceTotal
*****
Flooring Type
*****
Half Bath Total
*****
Heating Fuel
*****
Heating Type
*****
Size Interior
*****
Stories Total
*****
Land information
Amenities
*****
Rooms
Main level
Family room
*****
Kitchen
*****
Dining room
*****
Foyer
*****
Lower level
Utility room
*****
Living room
*****
Second level
Laundry room
*****
Bedroom 3
*****
Bedroom 2
*****
Primary Bedroom
*****
Courtesy of RE/MAX HALLMARK YORK GROUP REALTY LTD.
Book a Showing for this property
Please note that filling out this form you'll be registered and your phone number without the +1 part will be used as a password.
