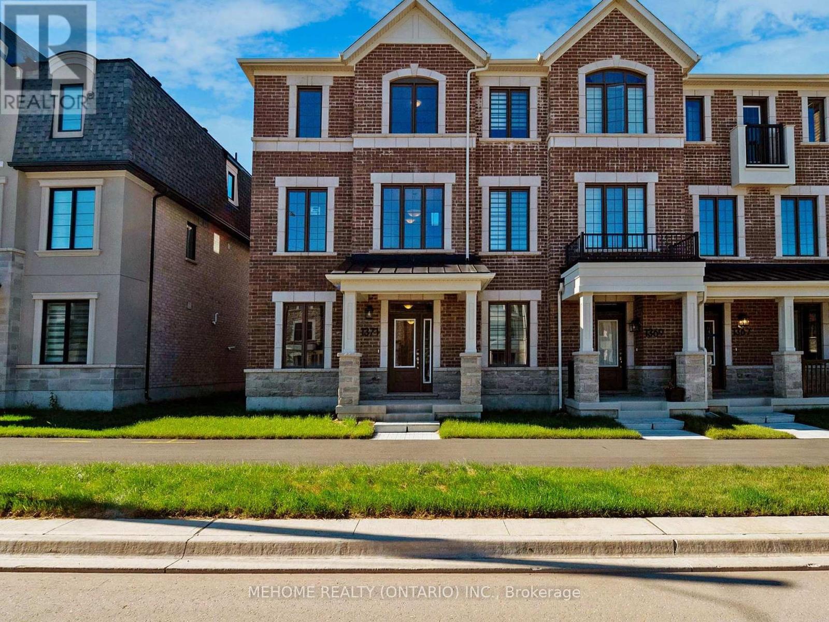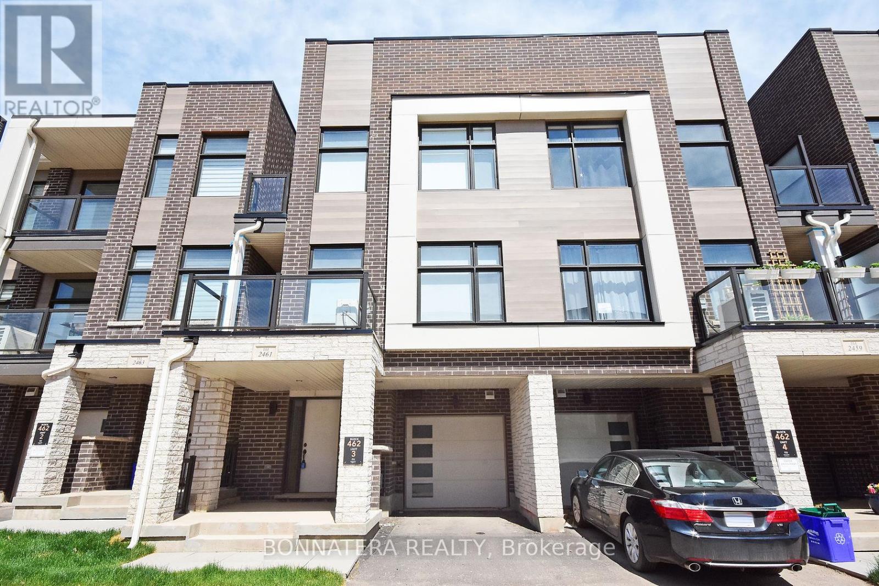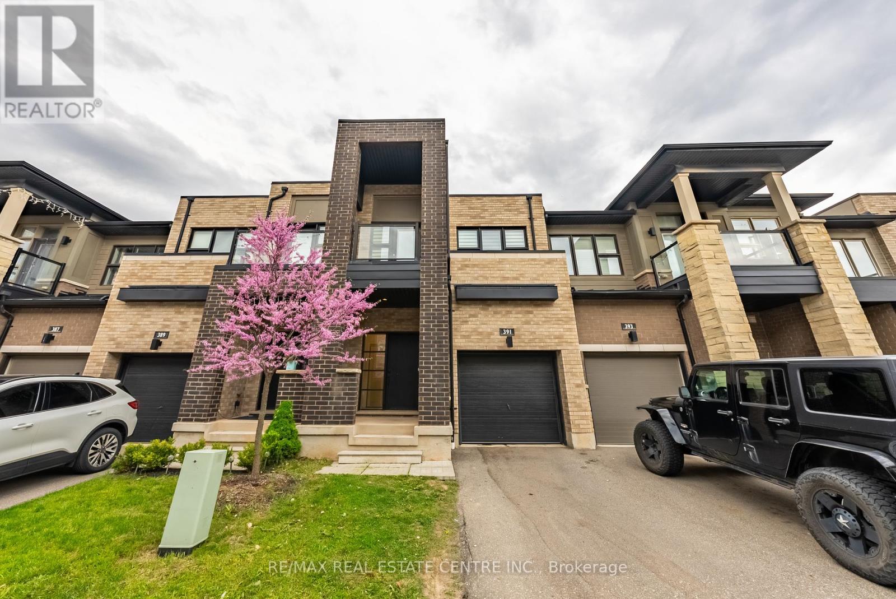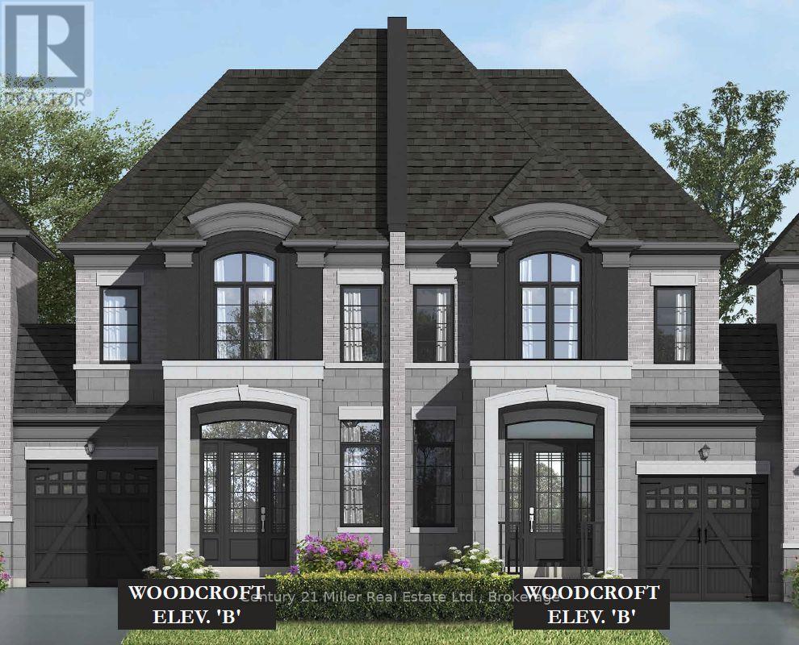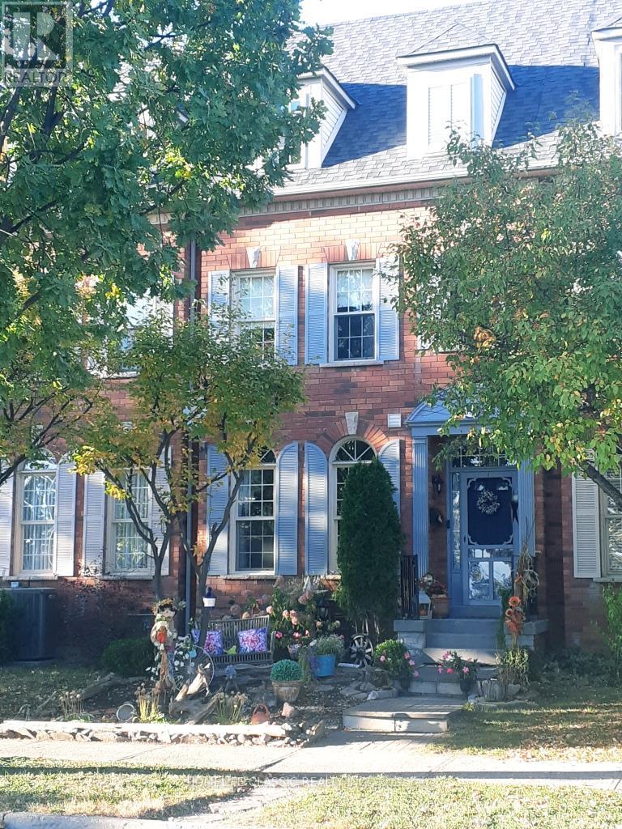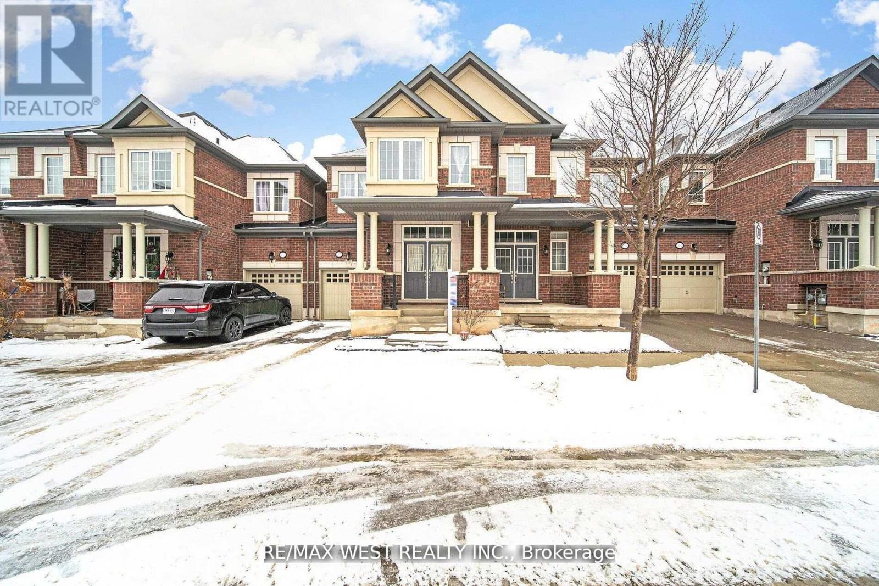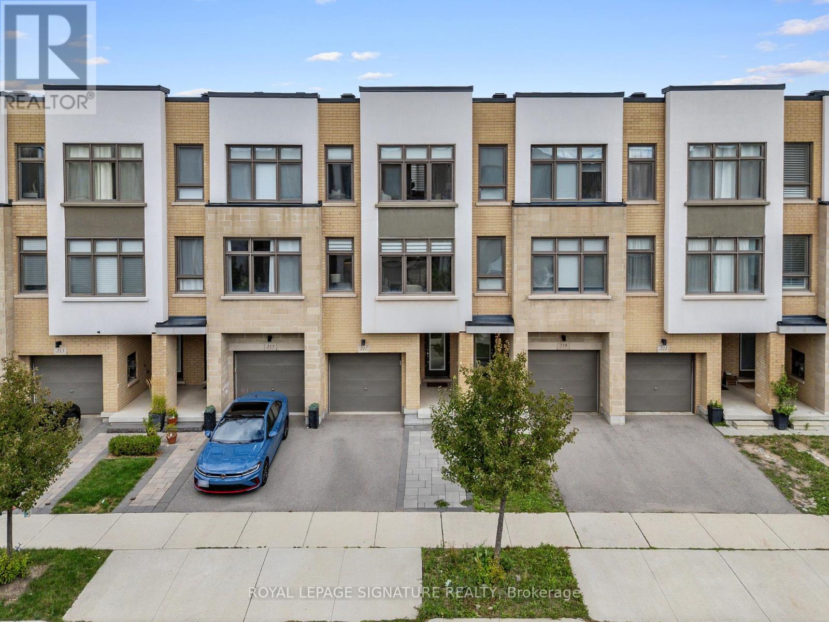Free account required
Unlock the full potential of your property search with a free account! Here's what you'll gain immediate access to:
- Exclusive Access to Every Listing
- Personalized Search Experience
- Favorite Properties at Your Fingertips
- Stay Ahead with Email Alerts
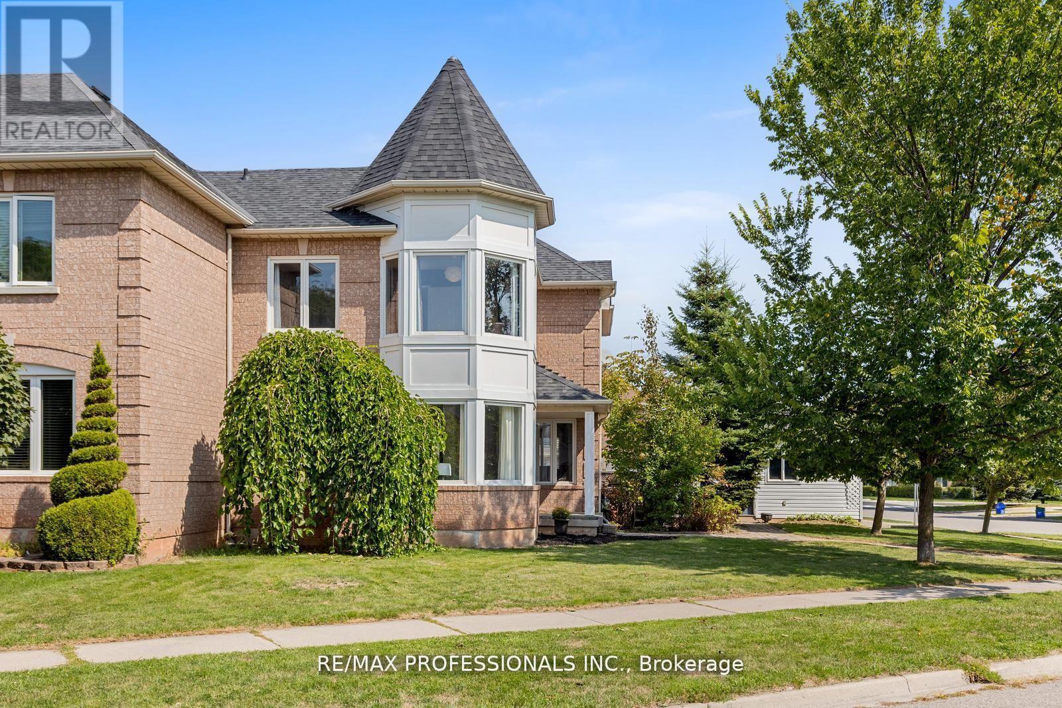
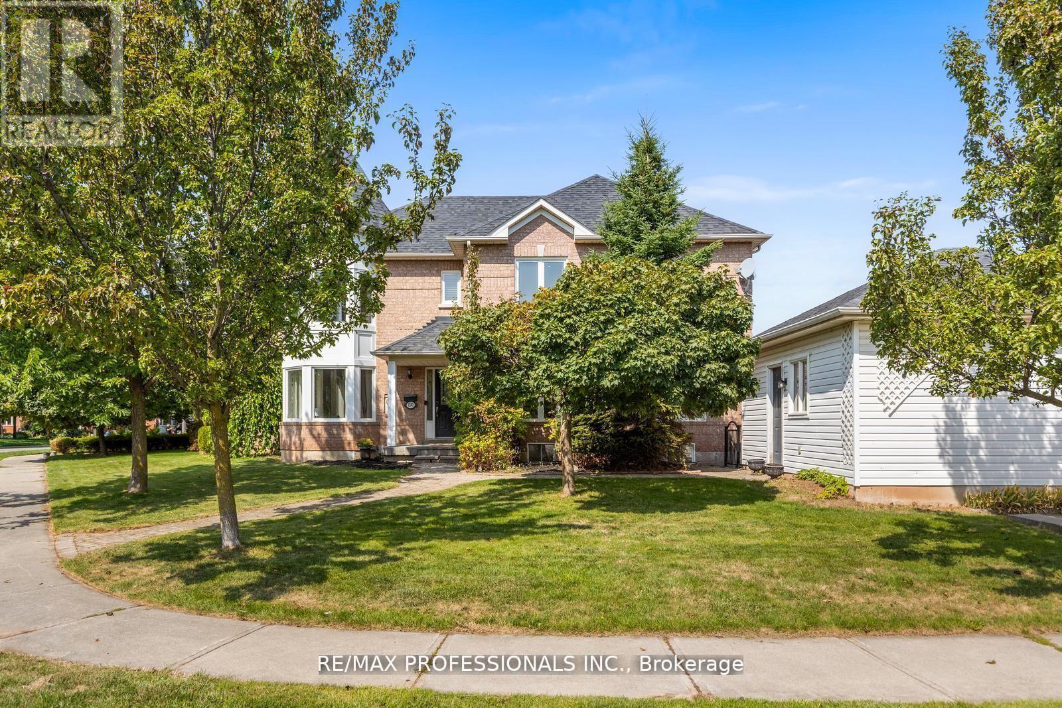
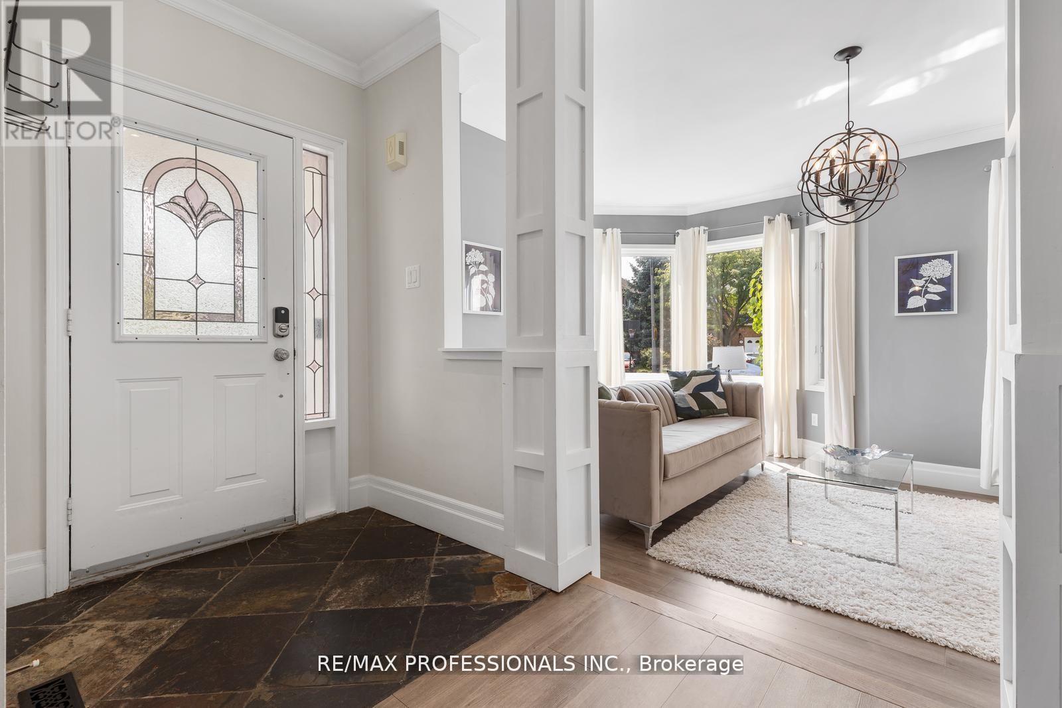
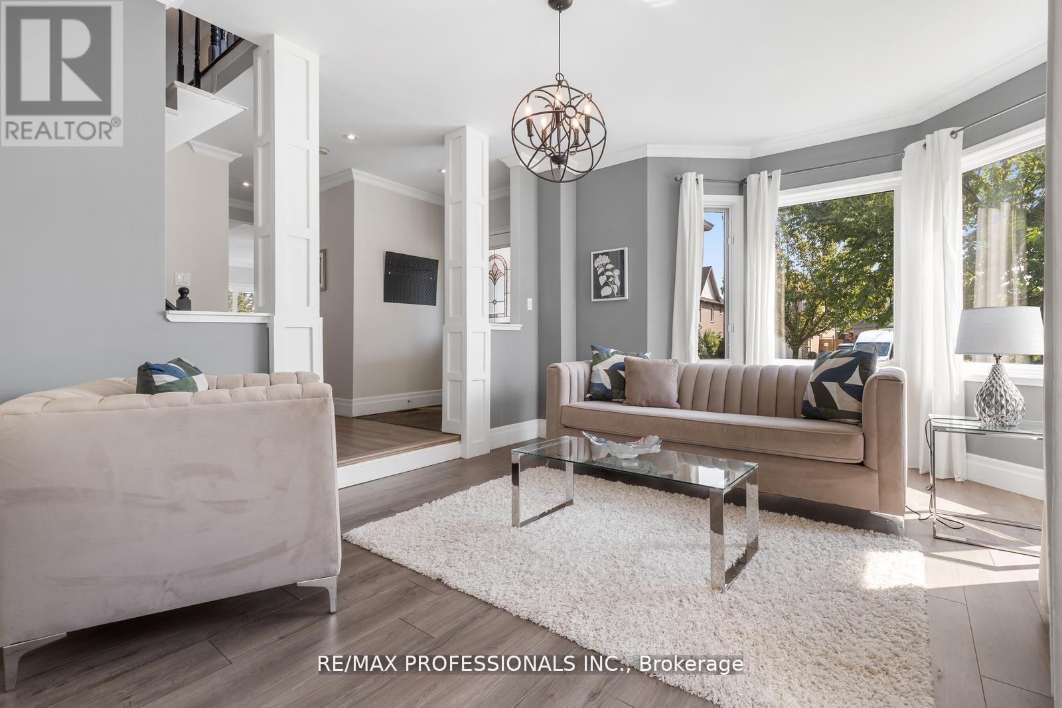
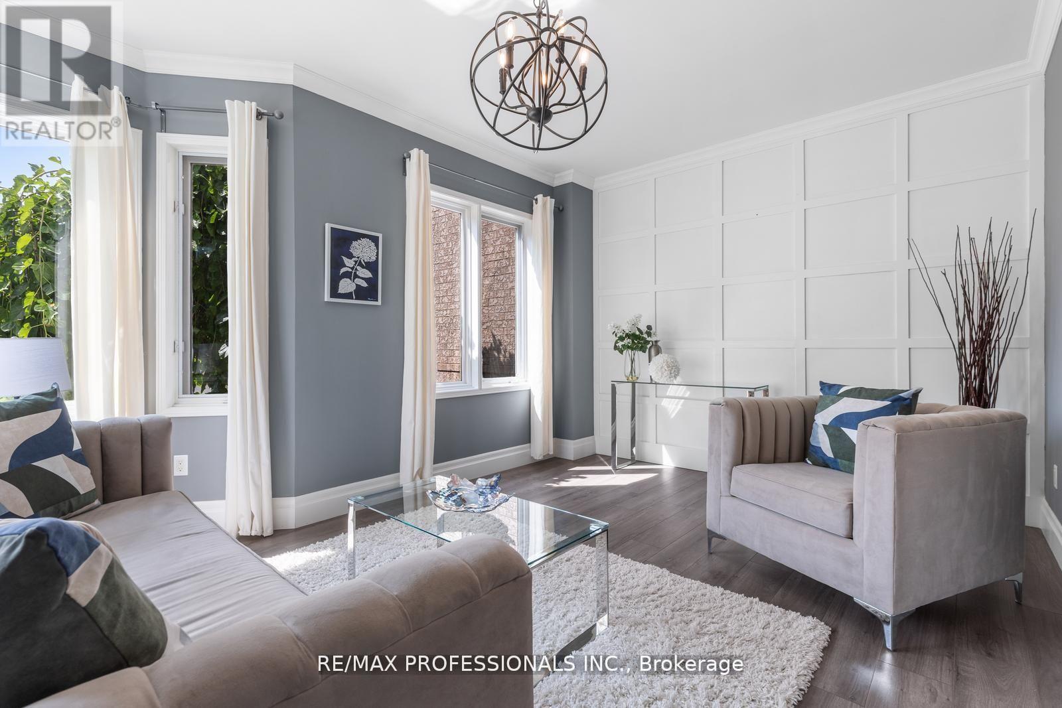
$1,249,000
1241 BRILLINGER STREET
Oakville, Ontario, Ontario, L6M3T2
MLS® Number: W12509506
Property description
Stylish and spacious end-unit freehold townhome on a premium corner lot in Oakvilles sought-after West Oak Trails! Features aDouble-car garage with bonus parking pad for 3 car parking. This beautifully updated 3-bedroom, 2.5-bath home offers over1,800 sq ft above grade plus a fully finished basement (2021). Enjoy smooth ceilings, pot lights, wide plank floors, Californiashutters & elegant millwork throughout. The dream kitchen features quartz counters, marble backsplash, stainless steelappliances, pot drawers, pantry & a large eat-in area for family gatherings. Generous principal rooms, updated bathrooms & anopen flow ideal for entertaining. Backyard and fencing redone in 2025 with interlock patio perfect for summer barbecues orquiet evenings under the stars. Furnace & A/C (2023), garage roof shingles (2021). Walk to top-rated schools, trails,playgrounds, and splash pads. Minutes to shops, transit, GO, 403 & 407. A true family home in a vibrant, welcomingcommunity.
Building information
Type
*****
Age
*****
Appliances
*****
Basement Development
*****
Basement Type
*****
Construction Style Attachment
*****
Cooling Type
*****
Exterior Finish
*****
Fireplace Present
*****
Flooring Type
*****
Foundation Type
*****
Half Bath Total
*****
Heating Fuel
*****
Heating Type
*****
Size Interior
*****
Stories Total
*****
Utility Water
*****
Land information
Amenities
*****
Sewer
*****
Size Frontage
*****
Size Irregular
*****
Size Total
*****
Rooms
Main level
Kitchen
*****
Dining room
*****
Family room
*****
Living room
*****
Foyer
*****
Basement
Den
*****
Recreational, Games room
*****
Laundry room
*****
Second level
Bedroom 3
*****
Bedroom 2
*****
Primary Bedroom
*****
Courtesy of RE/MAX PROFESSIONALS INC.
Book a Showing for this property
Please note that filling out this form you'll be registered and your phone number without the +1 part will be used as a password.
