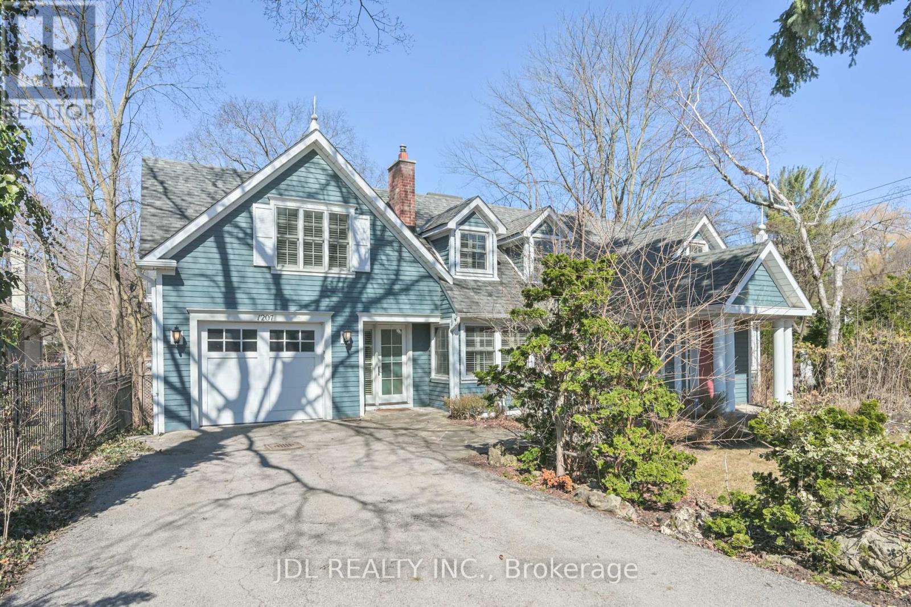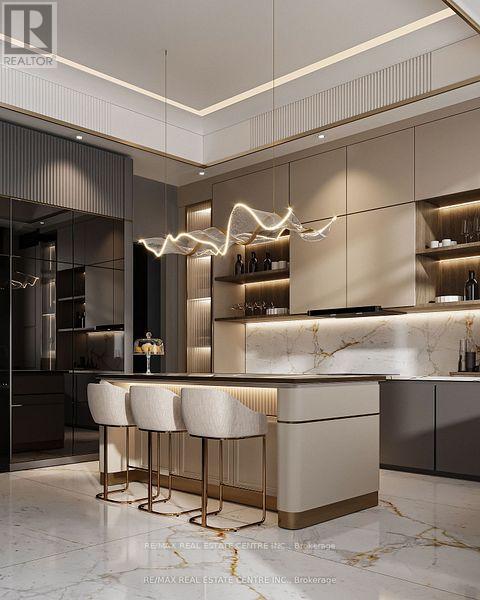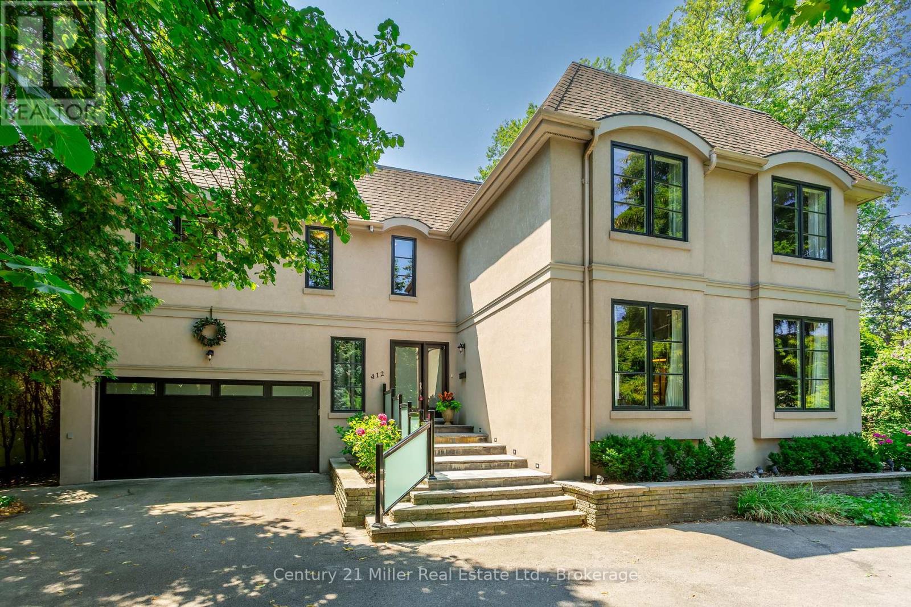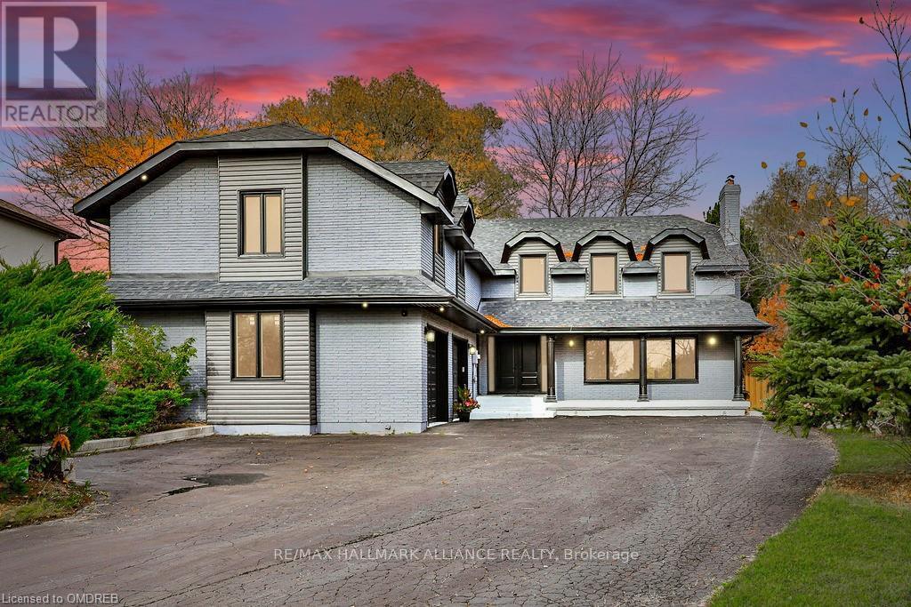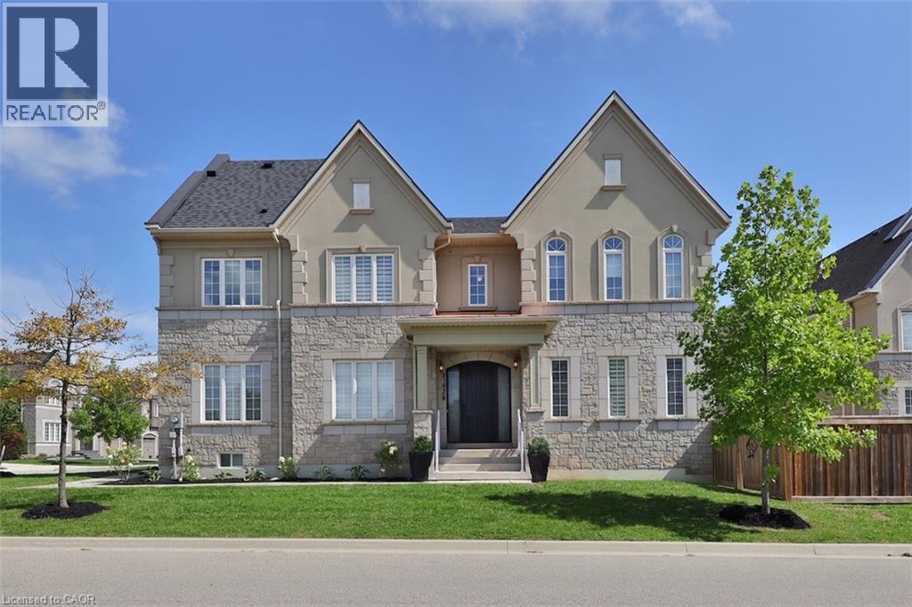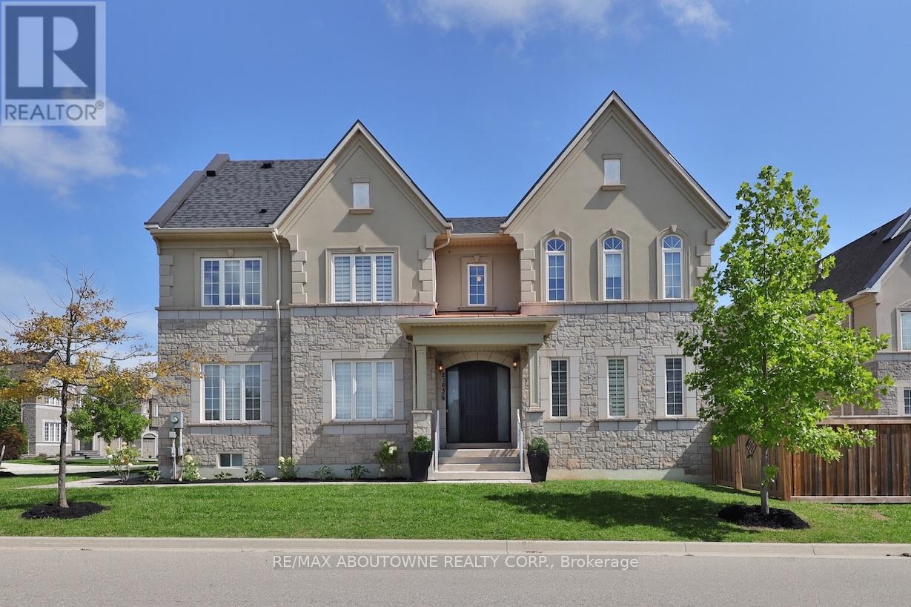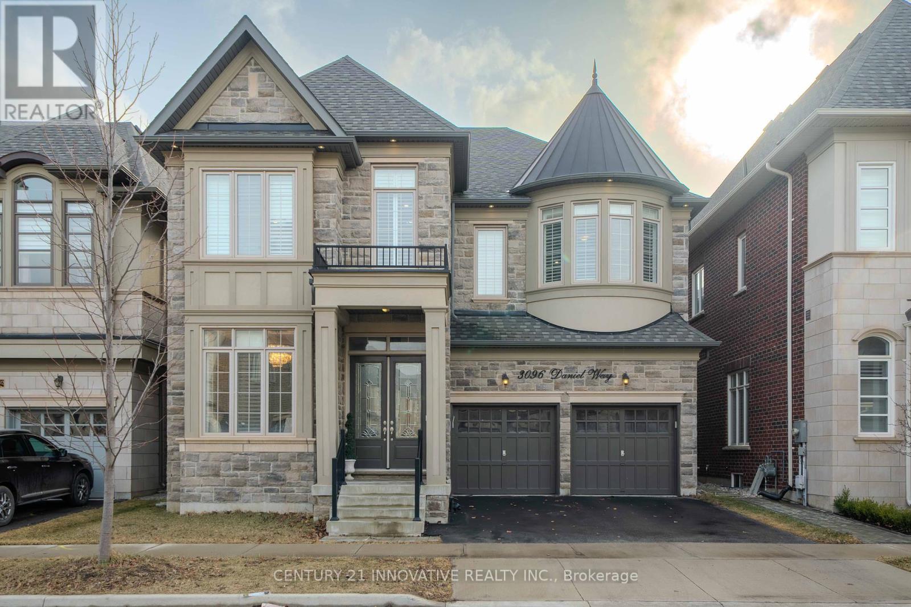Free account required
Unlock the full potential of your property search with a free account! Here's what you'll gain immediate access to:
- Exclusive Access to Every Listing
- Personalized Search Experience
- Favorite Properties at Your Fingertips
- Stay Ahead with Email Alerts
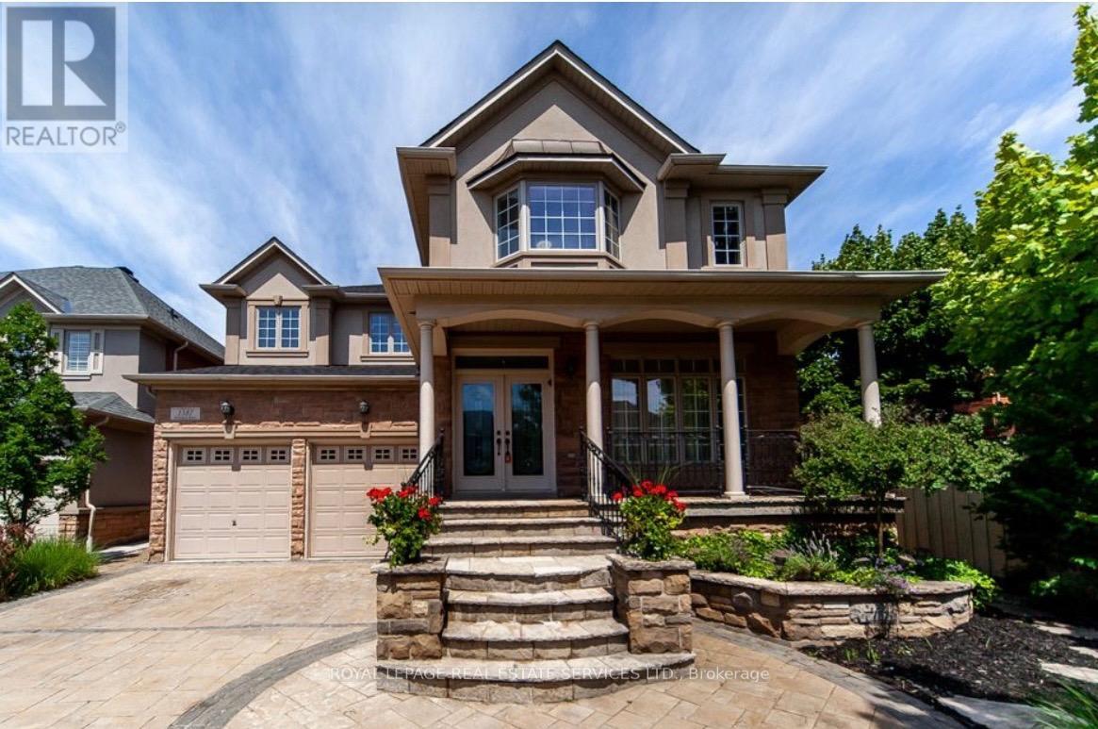
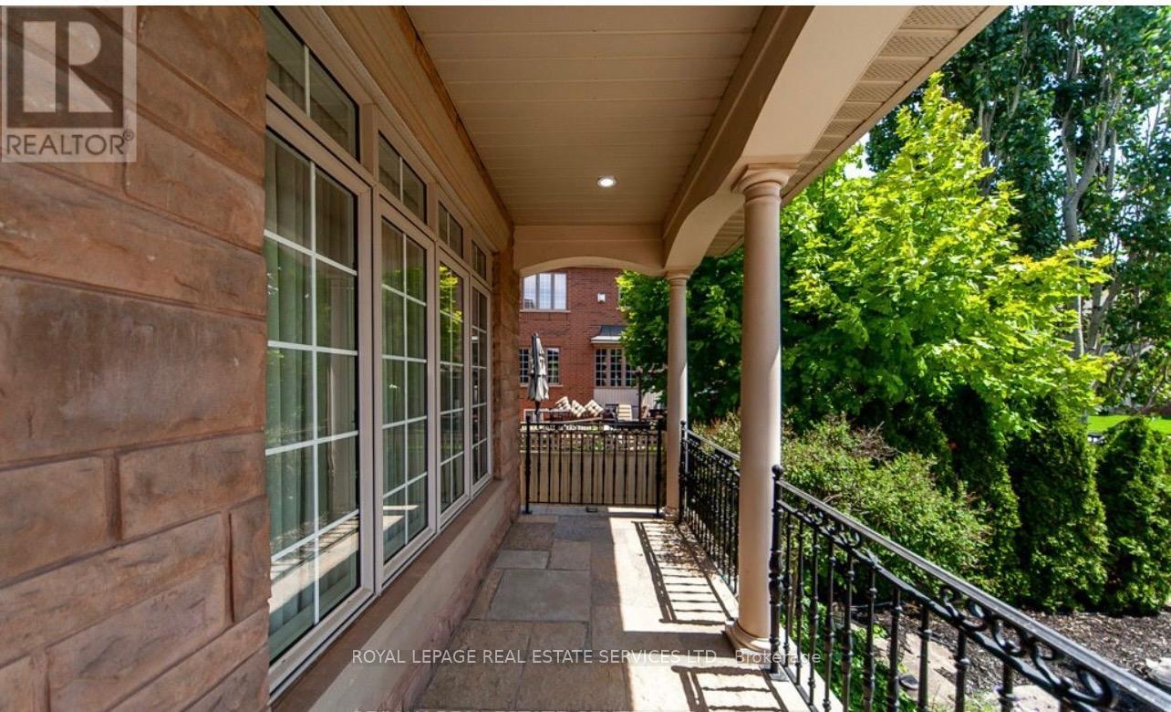
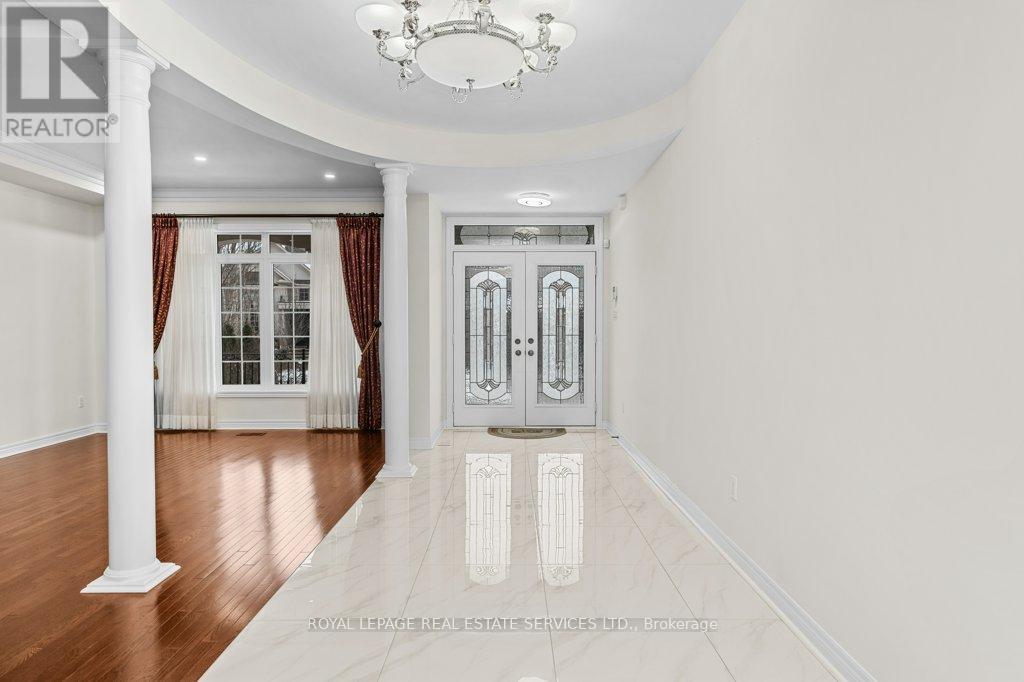
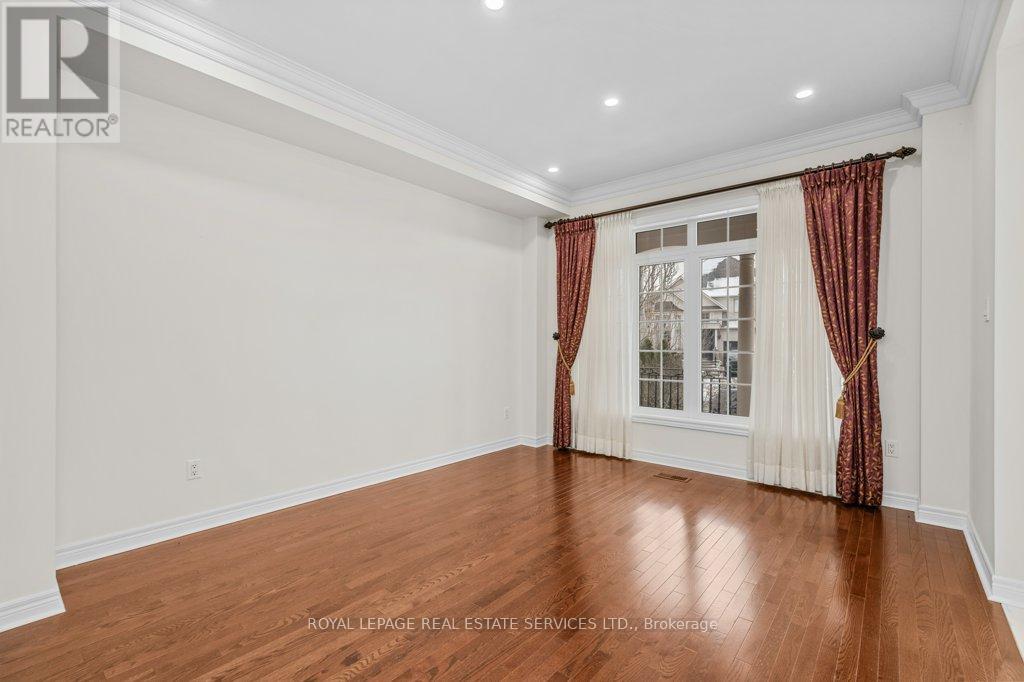
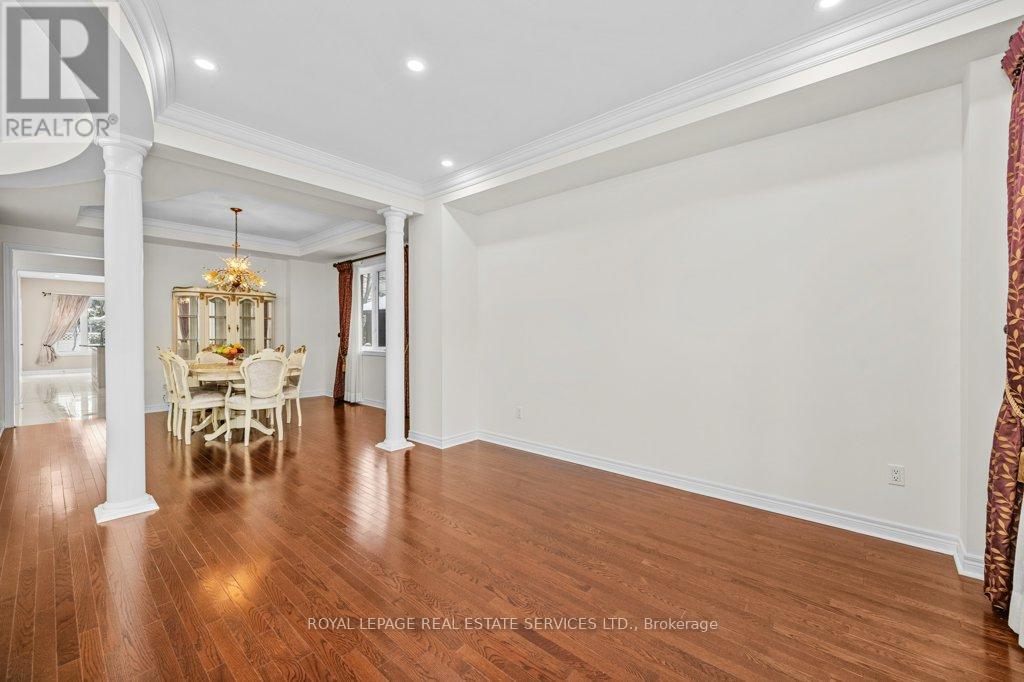
$2,750,000
1387 FERNCREST ROAD
Oakville, Ontario, Ontario, L6H7W2
MLS® Number: W12511404
Property description
PRESTIGIOUS JOSHUA CREEK! Luxury, comfort, and timeless design come together in this beautifully crafted 4+2 bedroom, 4+2 bathroom residence nestled in one of Oakville's most coveted neighbourhoods. Meticulously finished on every level, the home offers an exceptional layout designed for both refined entertaining and effortless everyday living. The main level welcomes you with bright, open concept living and dining areas, an inviting family room featuring a gas fireplace and coffered ceiling, and a private home office with French door walkout to the patio - a must have for today's work-from-home lifestyle. At the centre of the home is the chef-inspired kitchen, showcasing granite countertops, S/S appliances, a central island, pantry, and sunny breakfast area with direct access to the backyard. Upstairs, the primary suite provides a relaxing escape with its walk-in closet, additional closet, and spa-inspired five-piece ensuite complete with double vanities, a glass shower, and indulgent Jacuzzi tub. The second bedroom enjoys its own three-piece ensuite, while two additional bedrooms share another well-appointed three-piece ensuite - an ideal setup for families. The professionally finished lower level extends the home's versatility with a spacious recreation room featuring custom built-ins and a fireplace, a full second kitchen with granite countertops, two additional bedrooms, two bathrooms, and a second laundry room. It's an exceptional space for in-laws, extended family, guests, or multi-generational living. Step outside to your own private backyard oasis, complete with an inground heated saltwater pool, tiered stone patio, and mature landscaping - an inviting setting for summer gatherings and outdoor relaxation. Situated within walking distance of top-rated schools, community centre, parks, trails, shopping, major highways, and every convenience, this remarkable property offers upscale living in the heart of Joshua Creek. (some images contain virtual staging)
Building information
Type
*****
Age
*****
Amenities
*****
Appliances
*****
Basement Development
*****
Basement Type
*****
Construction Style Attachment
*****
Cooling Type
*****
Exterior Finish
*****
Fireplace Present
*****
FireplaceTotal
*****
Flooring Type
*****
Foundation Type
*****
Half Bath Total
*****
Heating Fuel
*****
Heating Type
*****
Size Interior
*****
Stories Total
*****
Utility Water
*****
Land information
Amenities
*****
Landscape Features
*****
Sewer
*****
Size Depth
*****
Size Frontage
*****
Size Irregular
*****
Size Total
*****
Rooms
Main level
Bathroom
*****
Laundry room
*****
Office
*****
Family room
*****
Eating area
*****
Kitchen
*****
Dining room
*****
Living room
*****
Basement
Cold room
*****
Other
*****
Utility room
*****
Laundry room
*****
Bathroom
*****
Bedroom
*****
Bathroom
*****
Bedroom 5
*****
Kitchen
*****
Recreational, Games room
*****
Second level
Bathroom
*****
Primary Bedroom
*****
Bedroom 4
*****
Bathroom
*****
Bedroom 3
*****
Bathroom
*****
Bedroom 2
*****
Courtesy of ROYAL LEPAGE REAL ESTATE SERVICES LTD.
Book a Showing for this property
Please note that filling out this form you'll be registered and your phone number without the +1 part will be used as a password.
