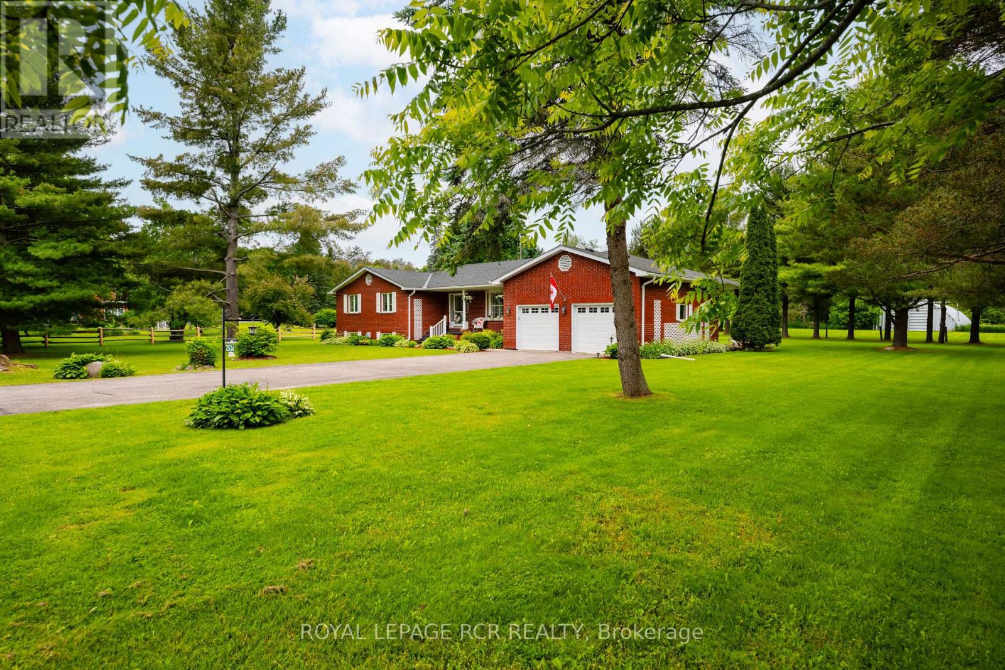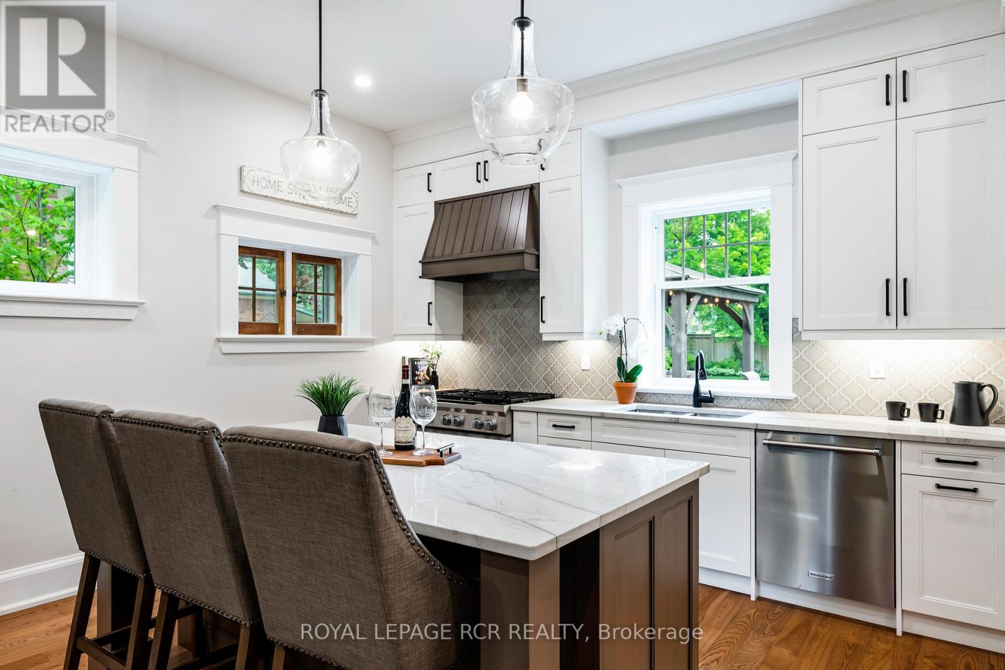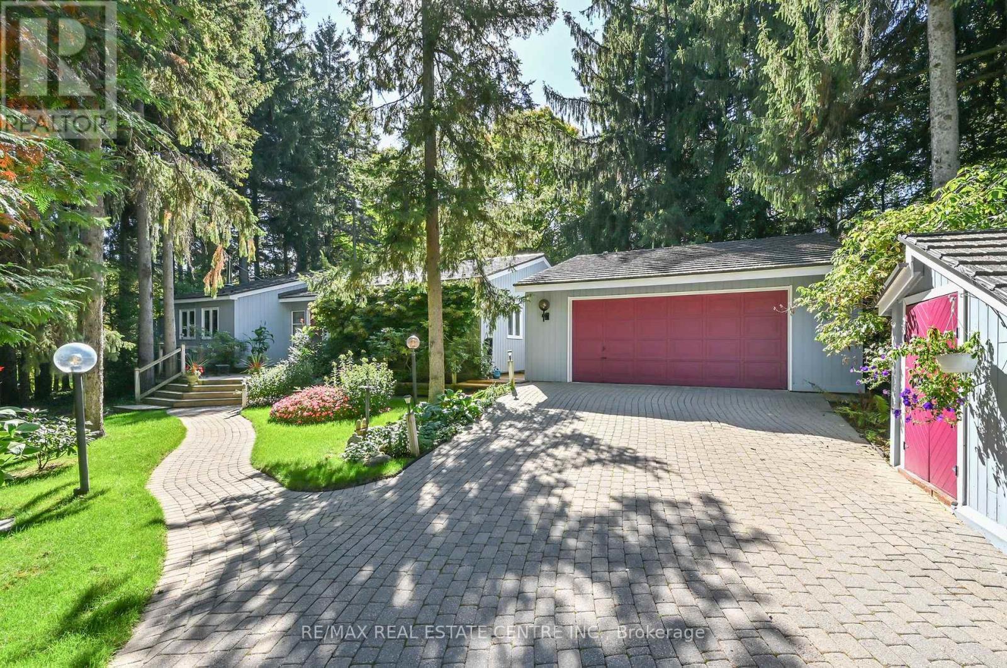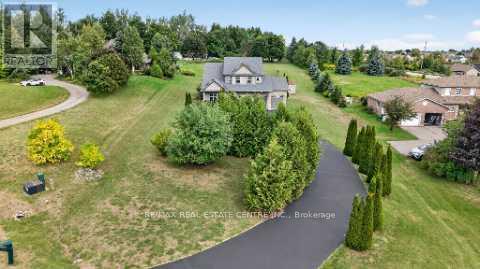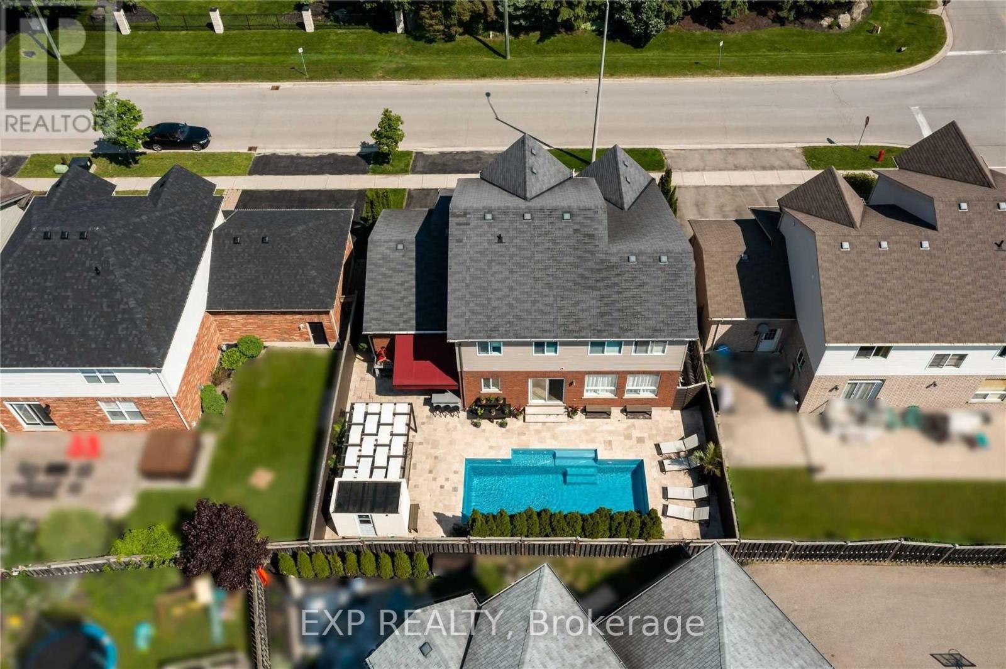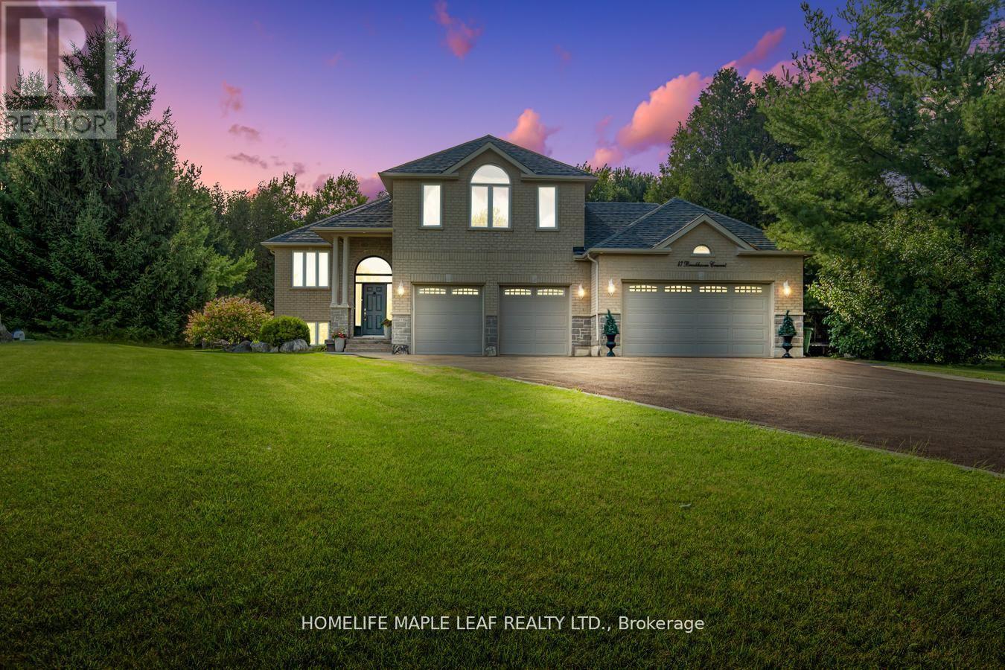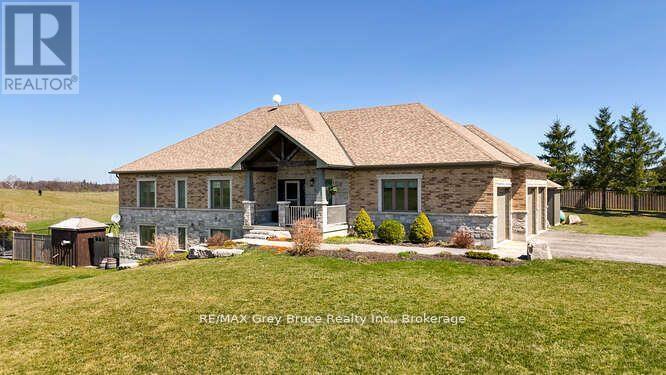Free account required
Unlock the full potential of your property search with a free account! Here's what you'll gain immediate access to:
- Exclusive Access to Every Listing
- Personalized Search Experience
- Favorite Properties at Your Fingertips
- Stay Ahead with Email Alerts
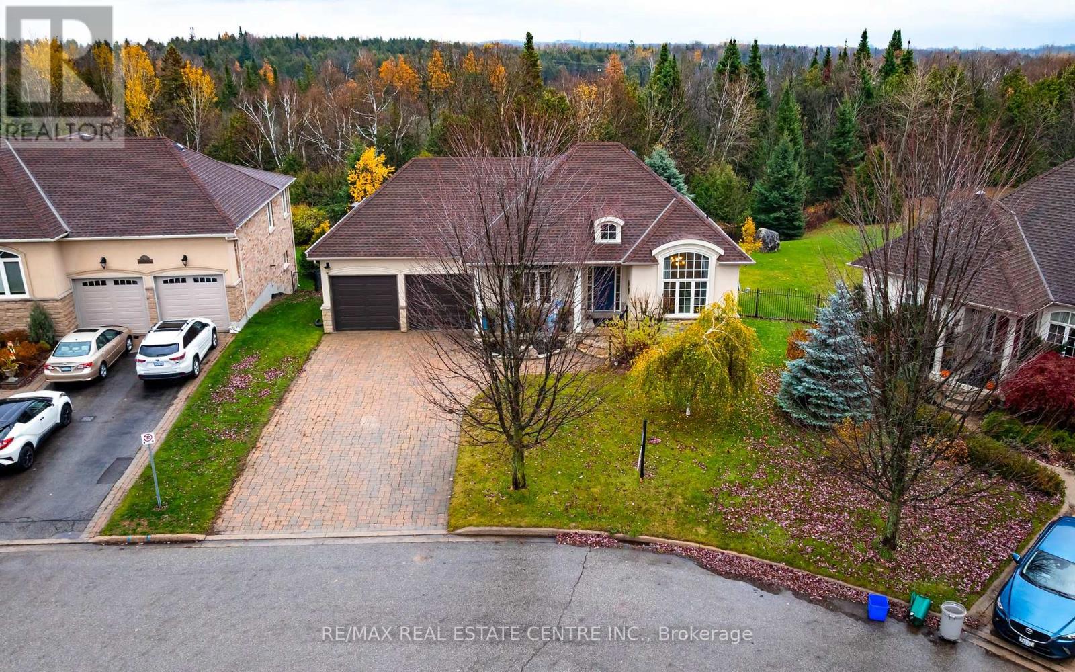
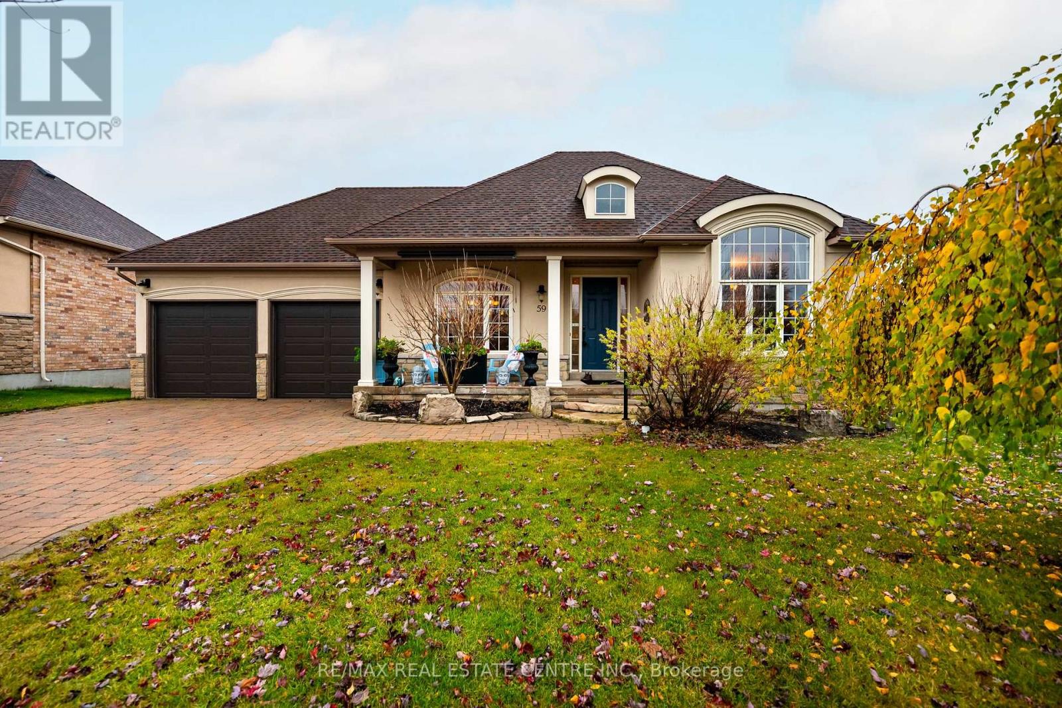
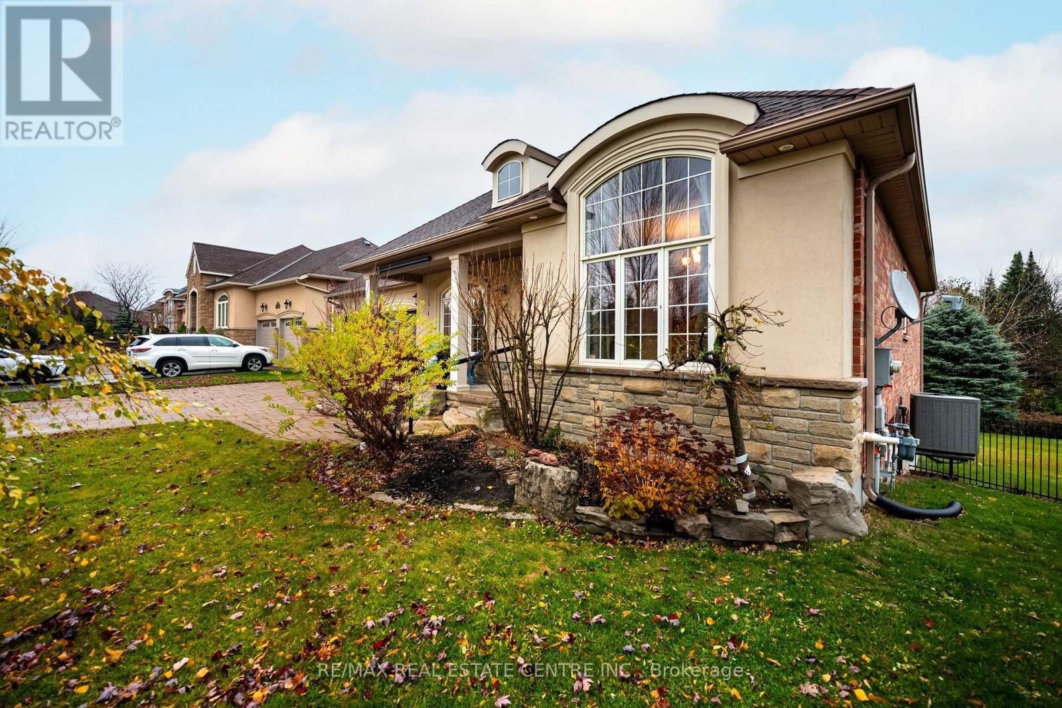
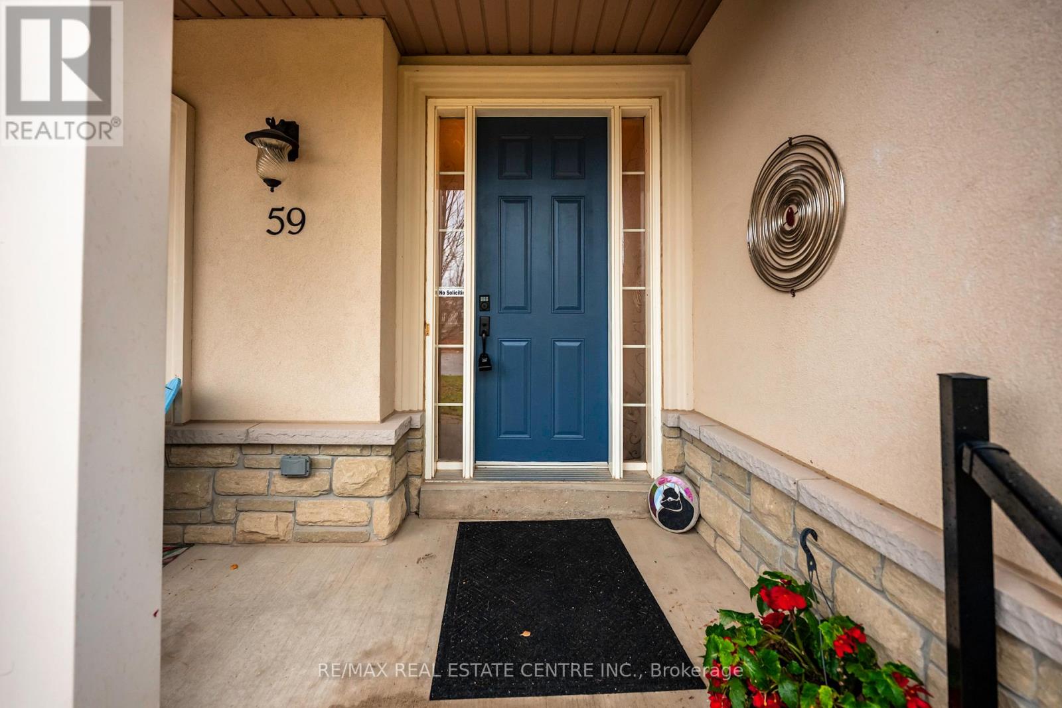
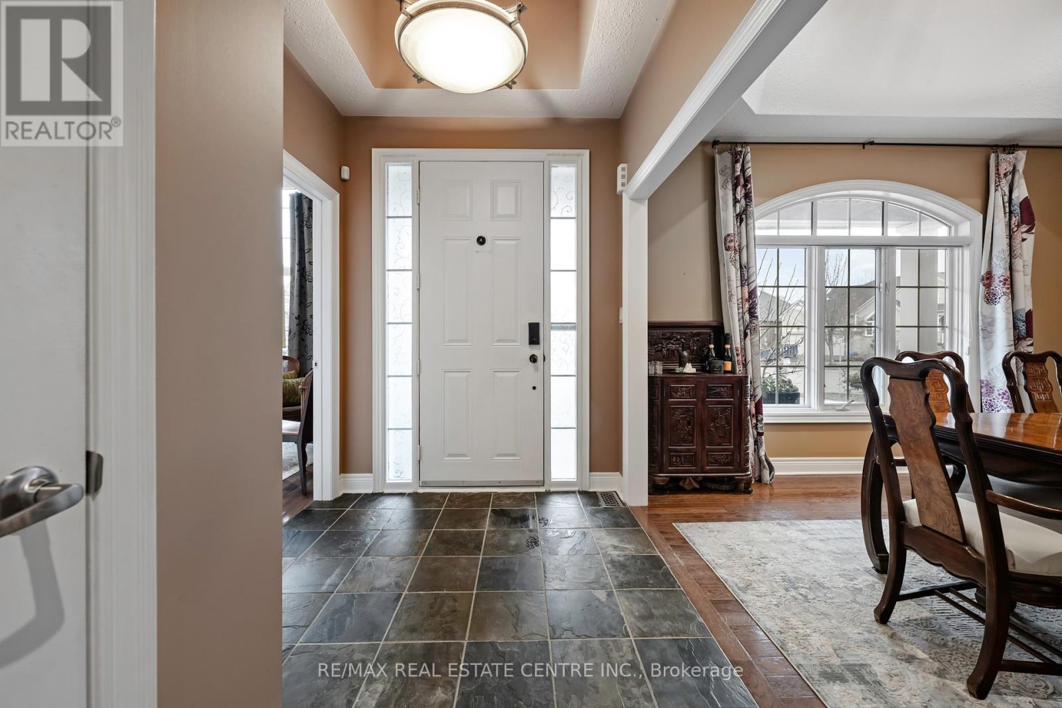
$1,499,999
59 YOUNG COURT
Orangeville, Ontario, Ontario, L9W0A8
MLS® Number: W12520446
Property description
Nestled on a quiet cul-de-sac known as Credit Springs Estates, this bungalow brings together space, light, and a setting that feels worlds away yet close to everything. Backing onto conservation and framed by mature trees, it offers 2 + 2 bedrooms, 3 baths, and 2,573 square feet (MPAC) of thoughtfully finished space. Inside, clean lines and warm finishes create a calm, natural flow. The main living area opens to a wall of windows that fill the home with light and views of the surrounding greenery. The kitchen blends form and function with granite counters, a large island, and direct access to a bright reading room and deck with gazebo-perfect for quiet mornings or evening gatherings. A formal dining room and a well-planned butler's pantry add a touch of everyday luxury. The primary suite feels private and comfortable with its own ensuite and treetop view. Downstairs, the walk-out basement adds flexibility with two bedrooms, a full bath, and open living space, while still leaving plenty of storage. Set in one of Orangeville's most exclusive neighbourhoods, this is a home for those who value nature, quiet streets, and easy living-just minutes from local shops, restaurants, and quick connections to Highways 9 and 10.
Building information
Type
*****
Age
*****
Appliances
*****
Architectural Style
*****
Basement Development
*****
Basement Features
*****
Basement Type
*****
Construction Style Attachment
*****
Cooling Type
*****
Exterior Finish
*****
Fireplace Present
*****
FireplaceTotal
*****
Fire Protection
*****
Flooring Type
*****
Foundation Type
*****
Half Bath Total
*****
Heating Fuel
*****
Heating Type
*****
Size Interior
*****
Stories Total
*****
Utility Water
*****
Land information
Fence Type
*****
Landscape Features
*****
Sewer
*****
Size Depth
*****
Size Frontage
*****
Size Irregular
*****
Size Total
*****
Rooms
Main level
Pantry
*****
Laundry room
*****
Solarium
*****
Bedroom 2
*****
Primary Bedroom
*****
Eating area
*****
Kitchen
*****
Dining room
*****
Great room
*****
Basement
Recreational, Games room
*****
Utility room
*****
Bedroom 4
*****
Bedroom 3
*****
Courtesy of RE/MAX REAL ESTATE CENTRE INC.
Book a Showing for this property
Please note that filling out this form you'll be registered and your phone number without the +1 part will be used as a password.
