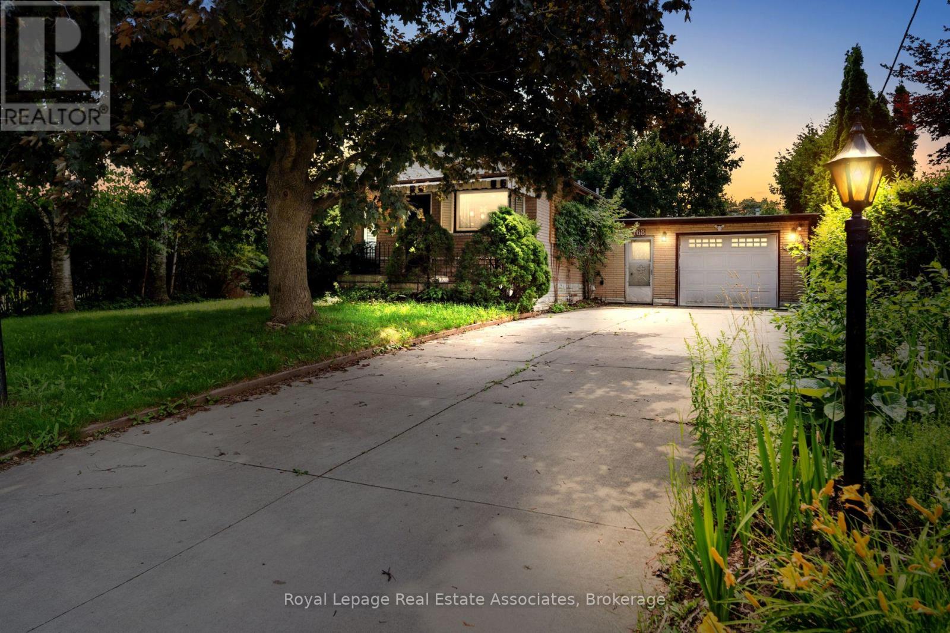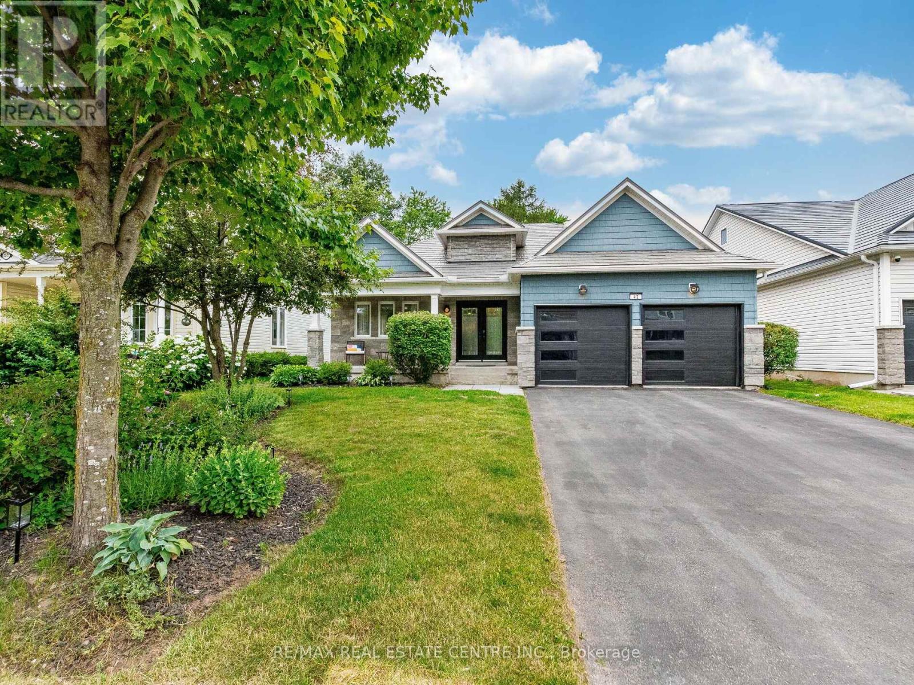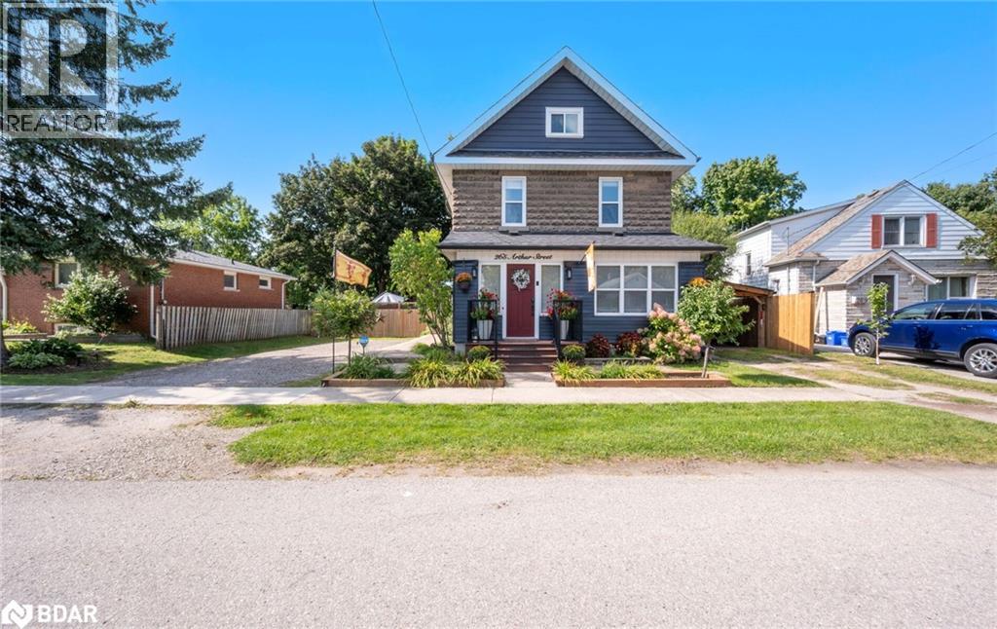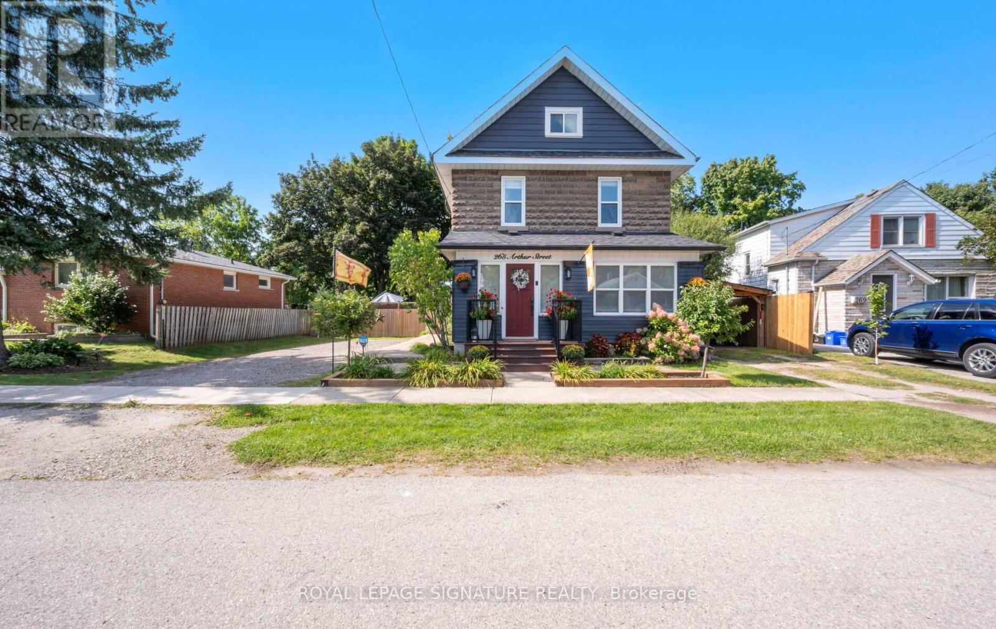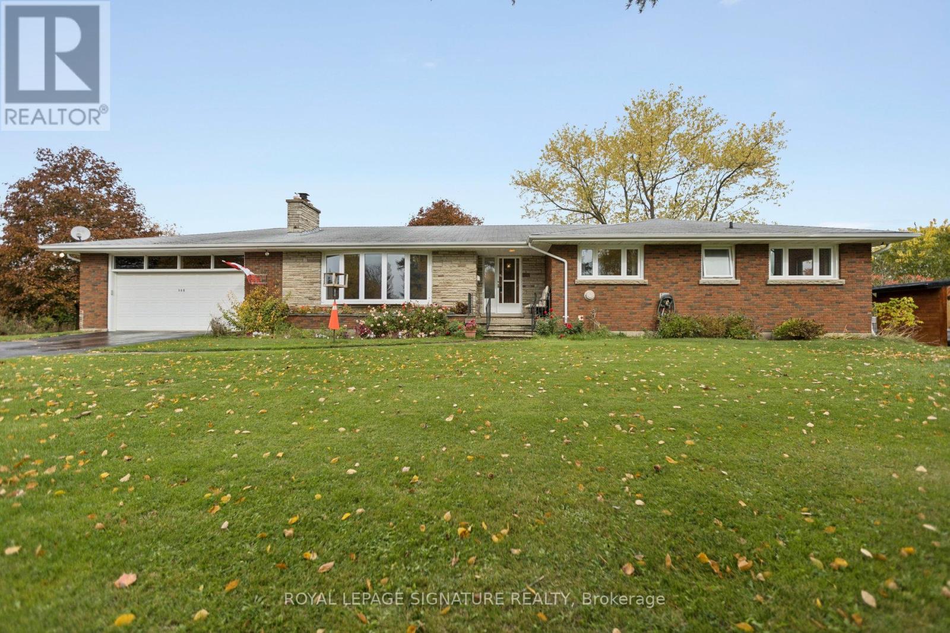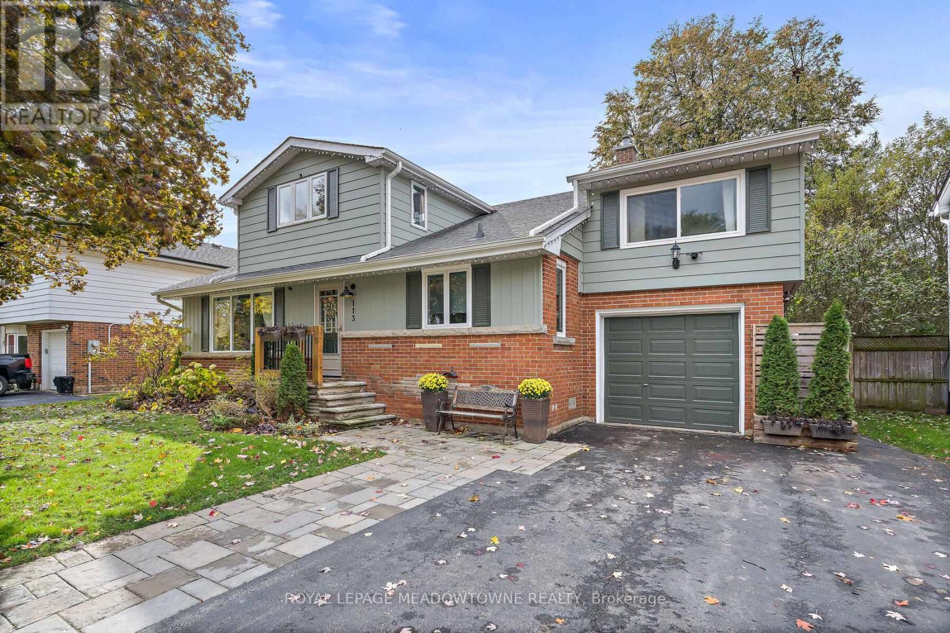Free account required
Unlock the full potential of your property search with a free account! Here's what you'll gain immediate access to:
- Exclusive Access to Every Listing
- Personalized Search Experience
- Favorite Properties at Your Fingertips
- Stay Ahead with Email Alerts
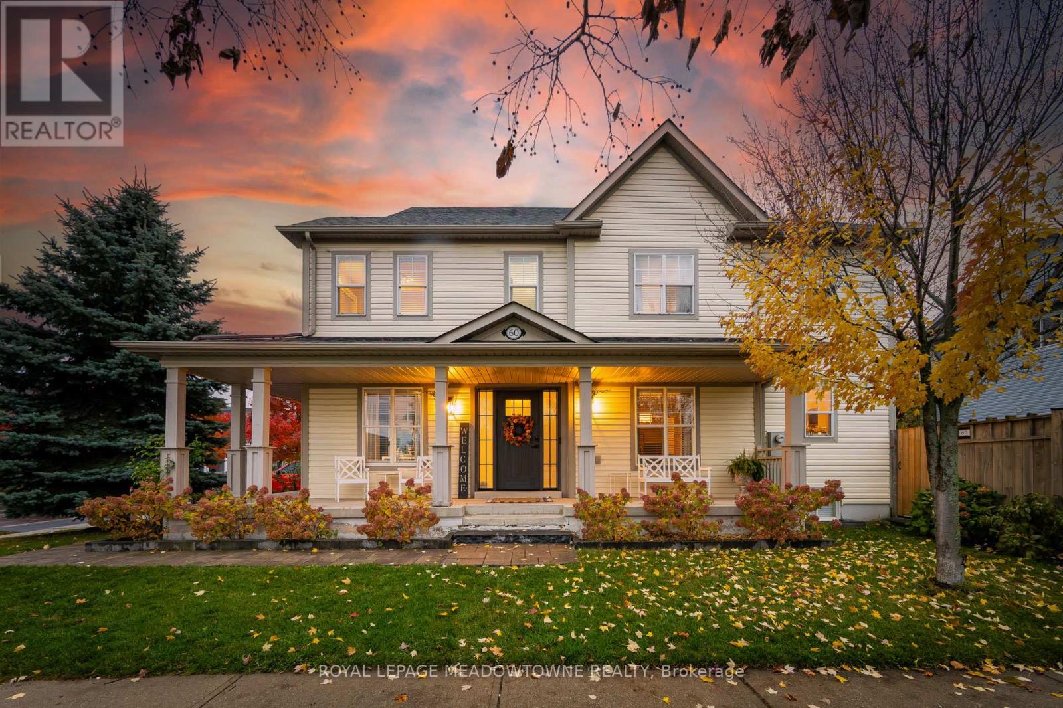
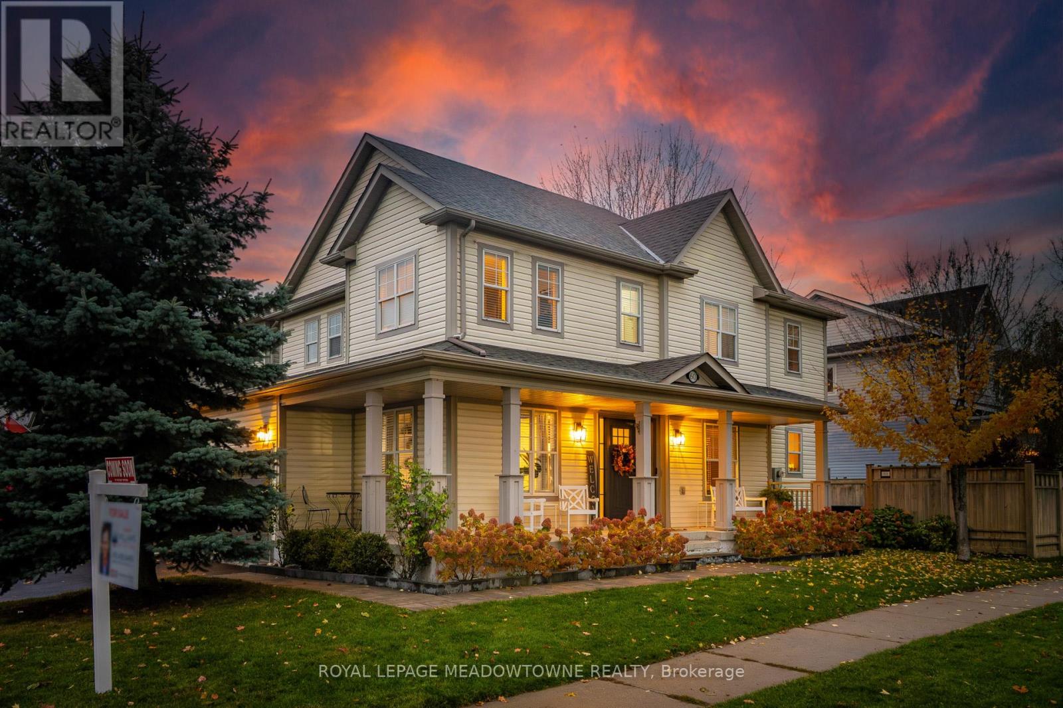
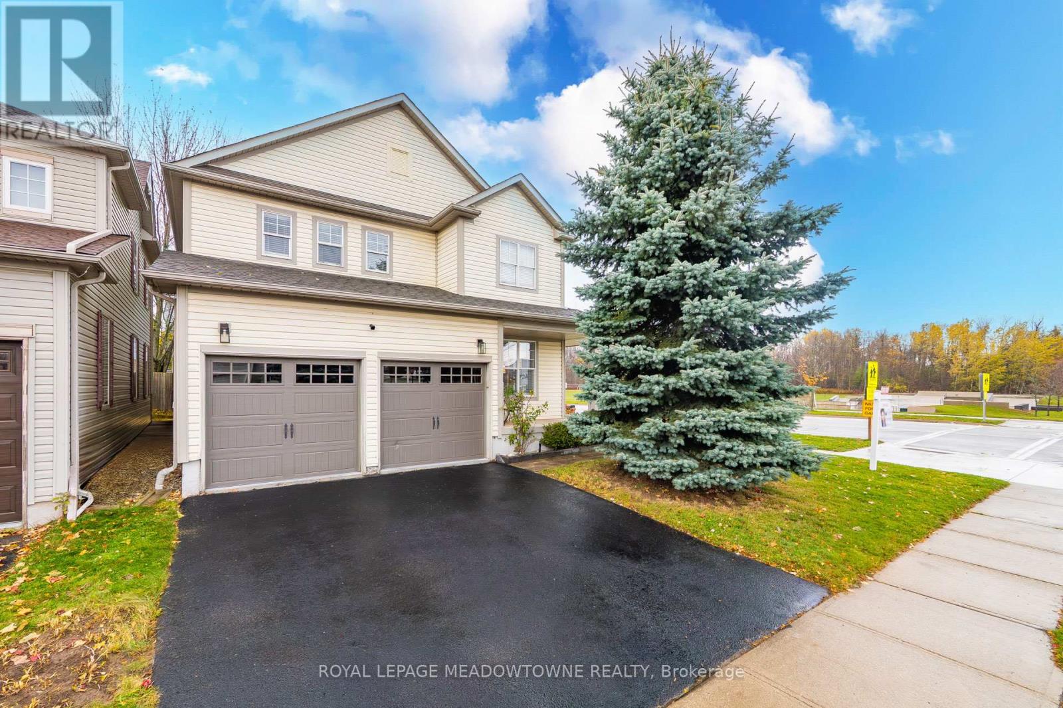
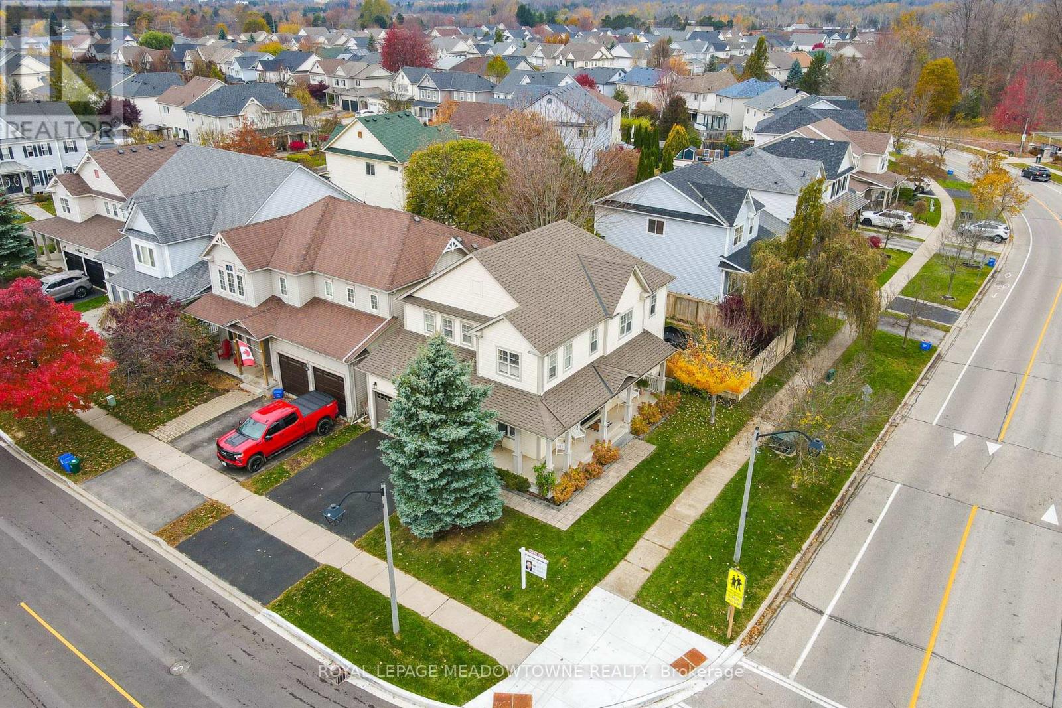
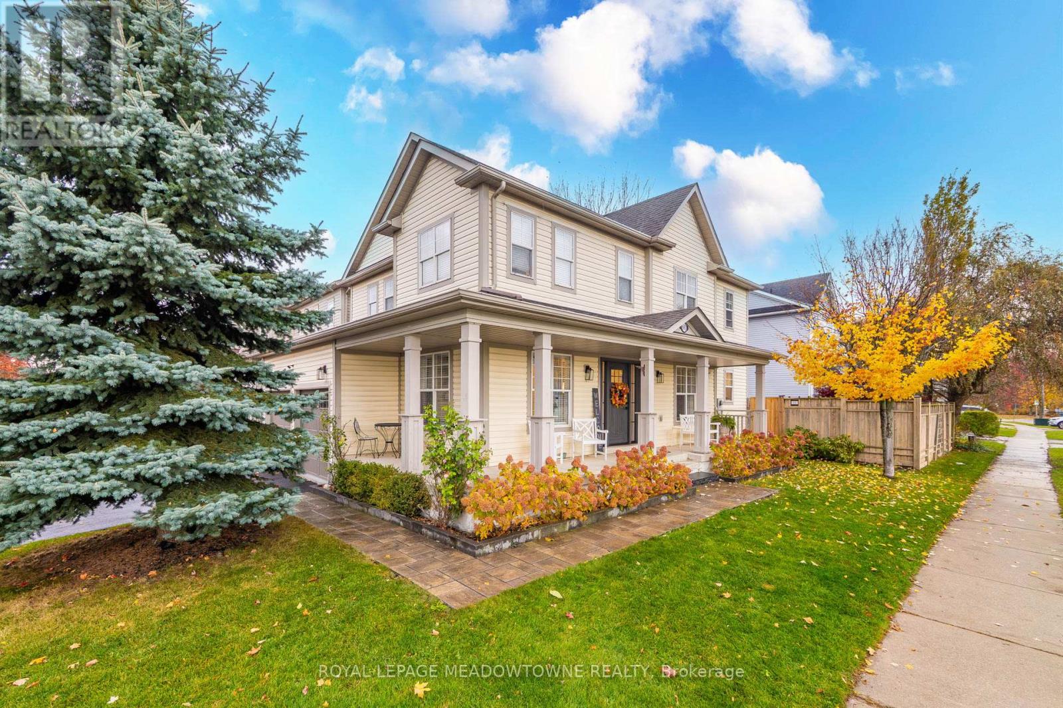
$1,089,000
60 TANNERS DRIVE
Halton Hills, Ontario, Ontario, L7J2Z6
MLS® Number: W12520906
Property description
Welcome to 60 Tanners Drive - a bright, modern family home perfectly situated on a corner lot in the heart of Acton. Located in a friendly neighbourhood, this spacious 5-bedroom, 3-bathroom home offers approximately 1,850 sq. ft. of well-planned living space - perfect for growing families. The main floor features a modern kitchen with stainless-steel appliances, a large breakfast area ideal for family gatherings, and an inviting living room with a gas fireplace. Luxury vinyl plank flooring flows throughout, leading to a spacious dining room designed for entertaining. A bright main-floor office with built-in shelving provides the perfect work-from-home space. Upstairs, broadloom flooring adds warmth and comfort. The primary bedroom includes a 5-piece ensuite with his-and-her sinks and a walk-in closet. Each additional bedroom is bright, generously sized, and well-proportioned, with ample natural light throughout. Laundry is conveniently located on the second floor. The lower level includes a finished fifth bedroom, rough-in for a future bathroom, and plenty of storage - offering potential to complete the recreation area to your liking. Step outside to a private, relaxing backyard featuring a concrete patio, green space, garden, and a covered canopy area with an Arctic Spa hot tub - built for Canadian winters and fully operational. With no neighbour to the north, the yard feels exceptionally private and peaceful. Additional features include a double-car garage with two openers, parking for four vehicles, fully fenced yard, newer front door with keyless entry, and Bluetooth-enabled garage doors.
Building information
Type
*****
Amenities
*****
Appliances
*****
Basement Development
*****
Basement Type
*****
Construction Style Attachment
*****
Cooling Type
*****
Exterior Finish
*****
Fireplace Present
*****
FireplaceTotal
*****
Flooring Type
*****
Foundation Type
*****
Half Bath Total
*****
Heating Fuel
*****
Heating Type
*****
Size Interior
*****
Stories Total
*****
Utility Water
*****
Land information
Amenities
*****
Fence Type
*****
Sewer
*****
Size Depth
*****
Size Frontage
*****
Size Irregular
*****
Size Total
*****
Rooms
Ground level
Office
*****
Dining room
*****
Living room
*****
Kitchen
*****
Basement
Recreational, Games room
*****
Bedroom 5
*****
Second level
Bedroom 4
*****
Bedroom 3
*****
Bedroom 2
*****
Laundry room
*****
Courtesy of ROYAL LEPAGE MEADOWTOWNE REALTY
Book a Showing for this property
Please note that filling out this form you'll be registered and your phone number without the +1 part will be used as a password.

