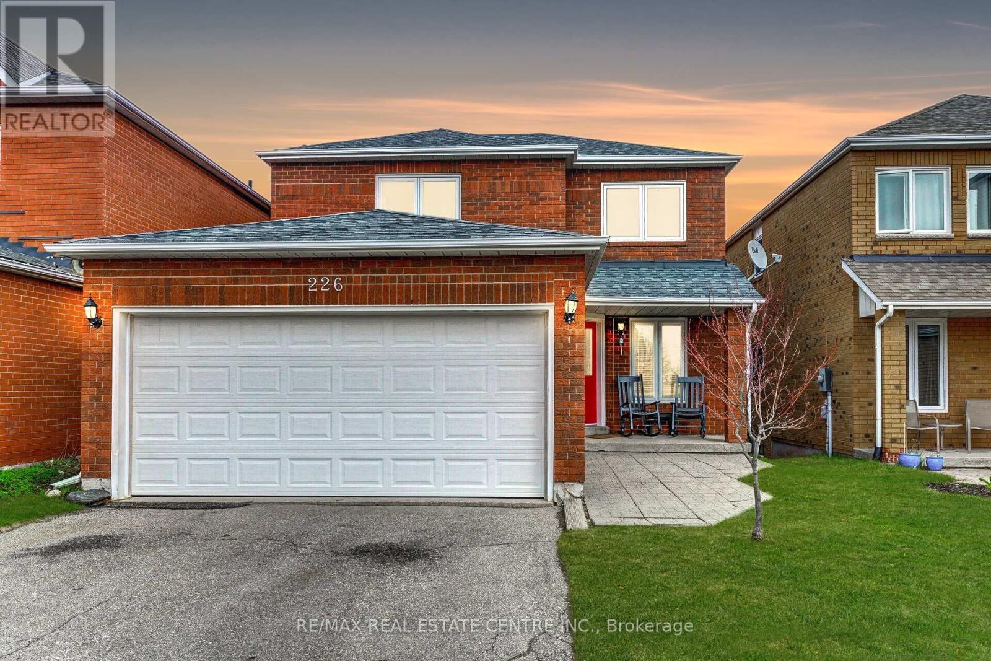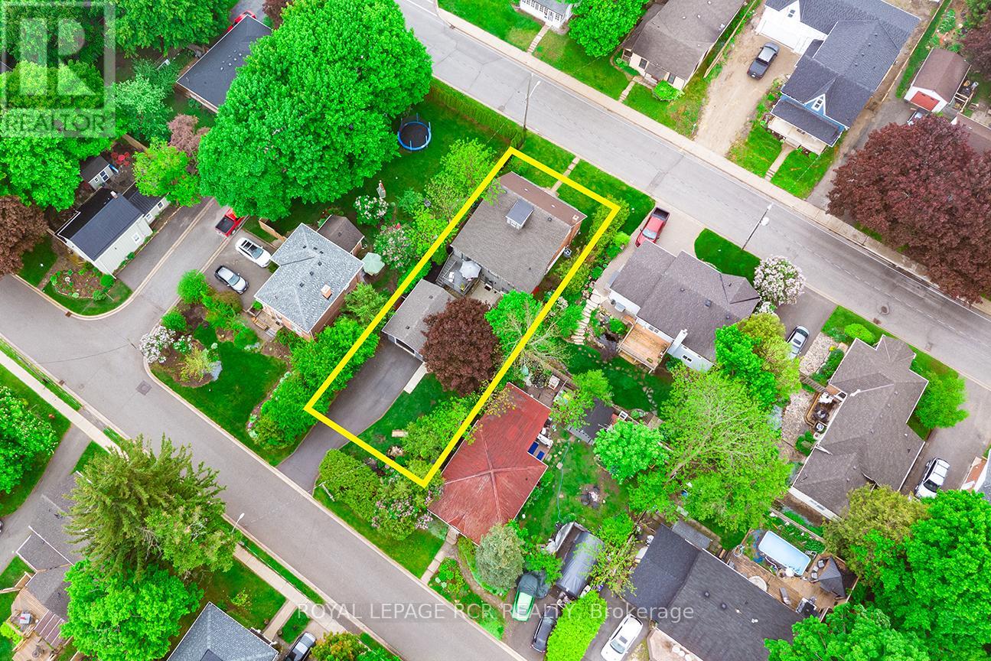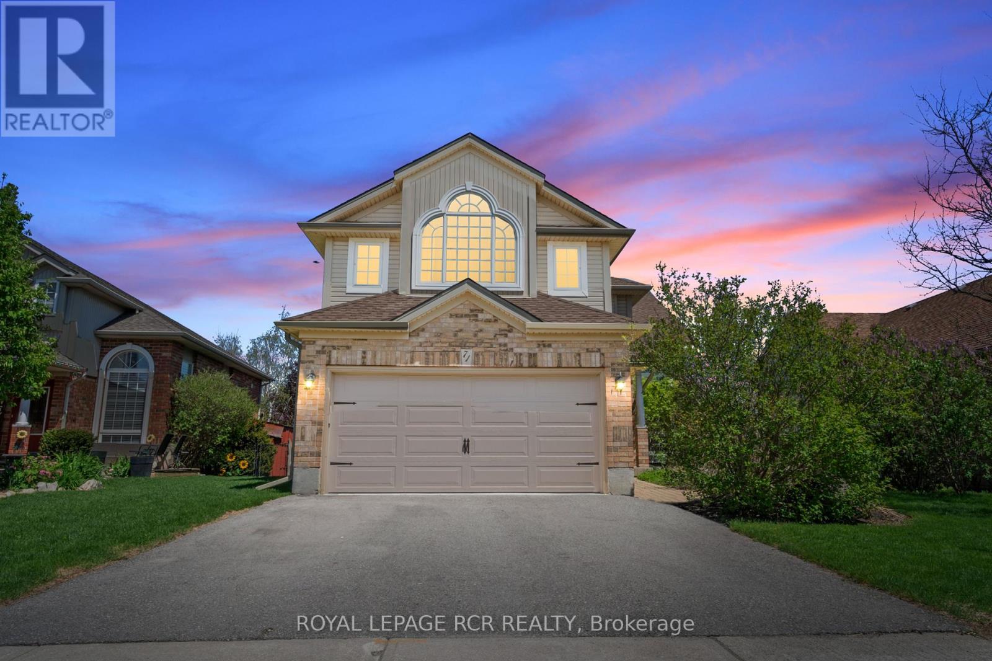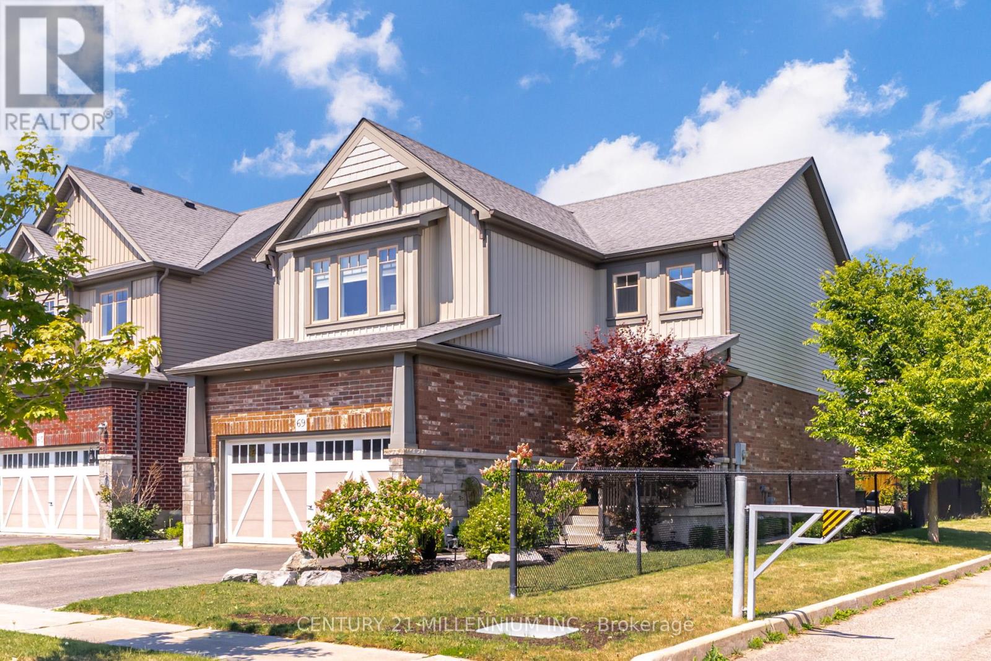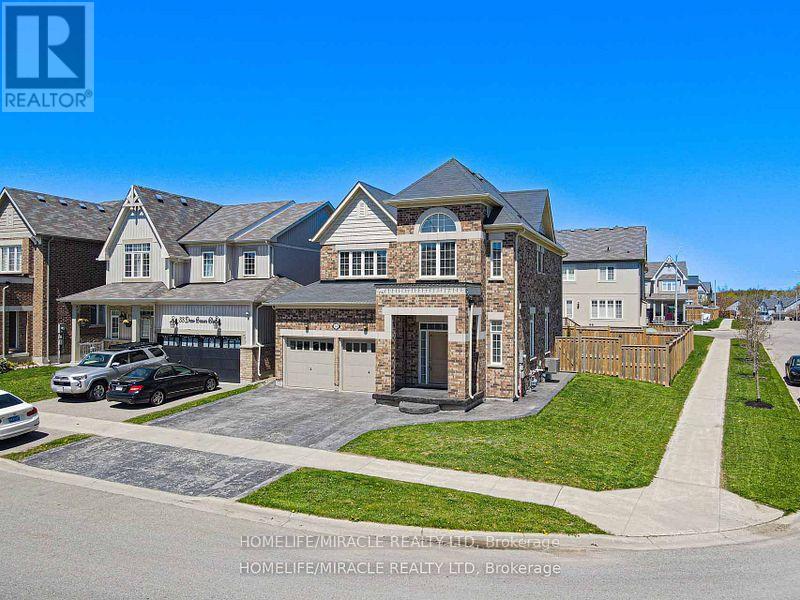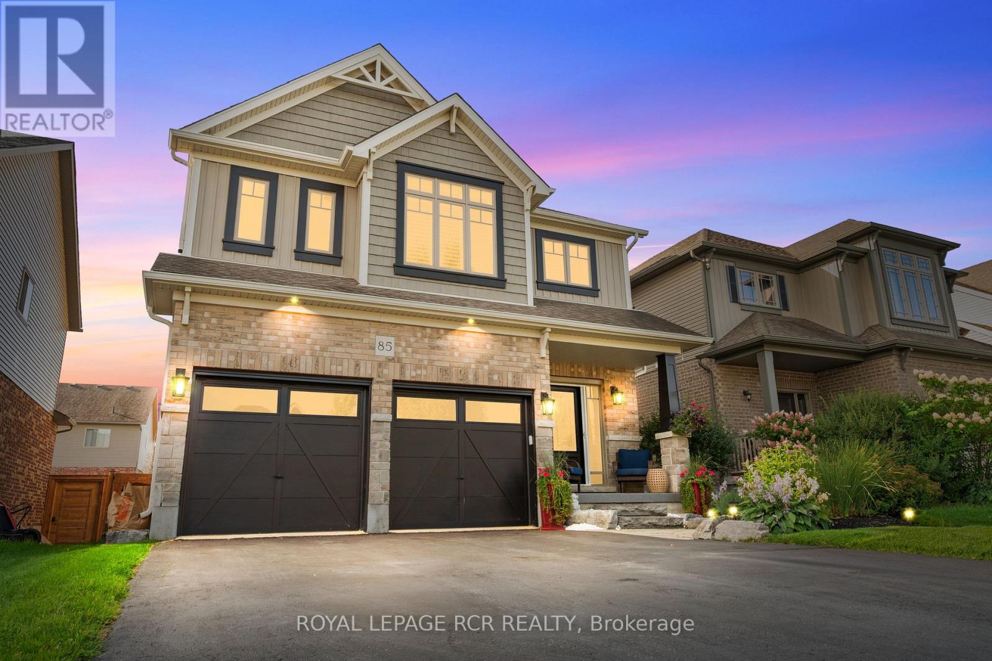Free account required
Unlock the full potential of your property search with a free account! Here's what you'll gain immediate access to:
- Exclusive Access to Every Listing
- Personalized Search Experience
- Favorite Properties at Your Fingertips
- Stay Ahead with Email Alerts
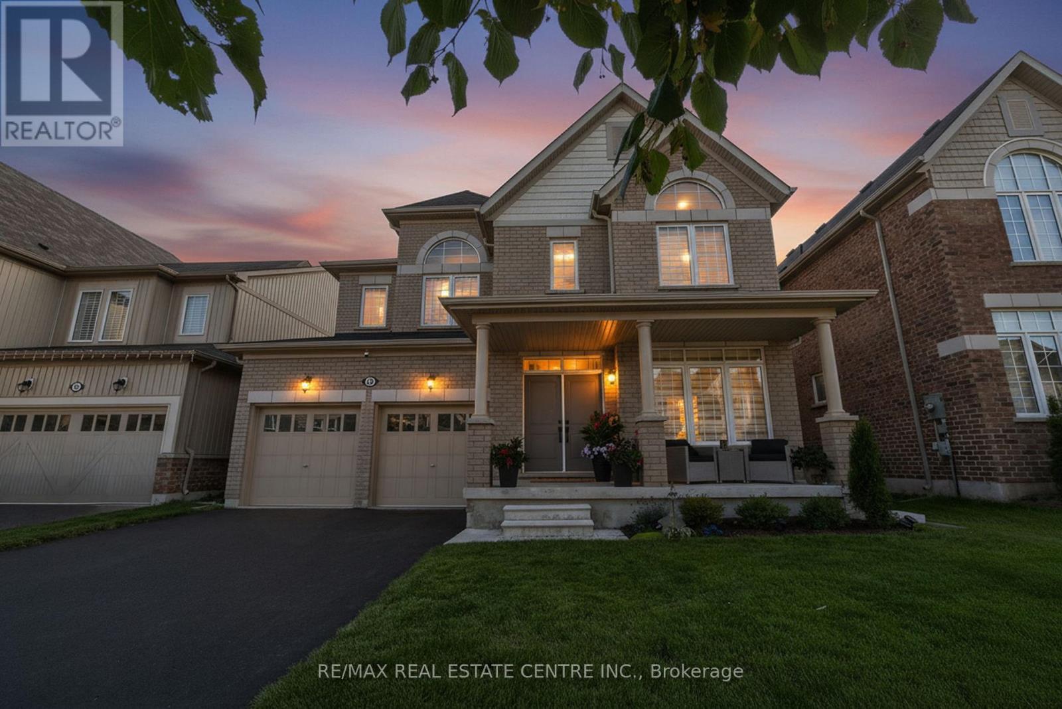
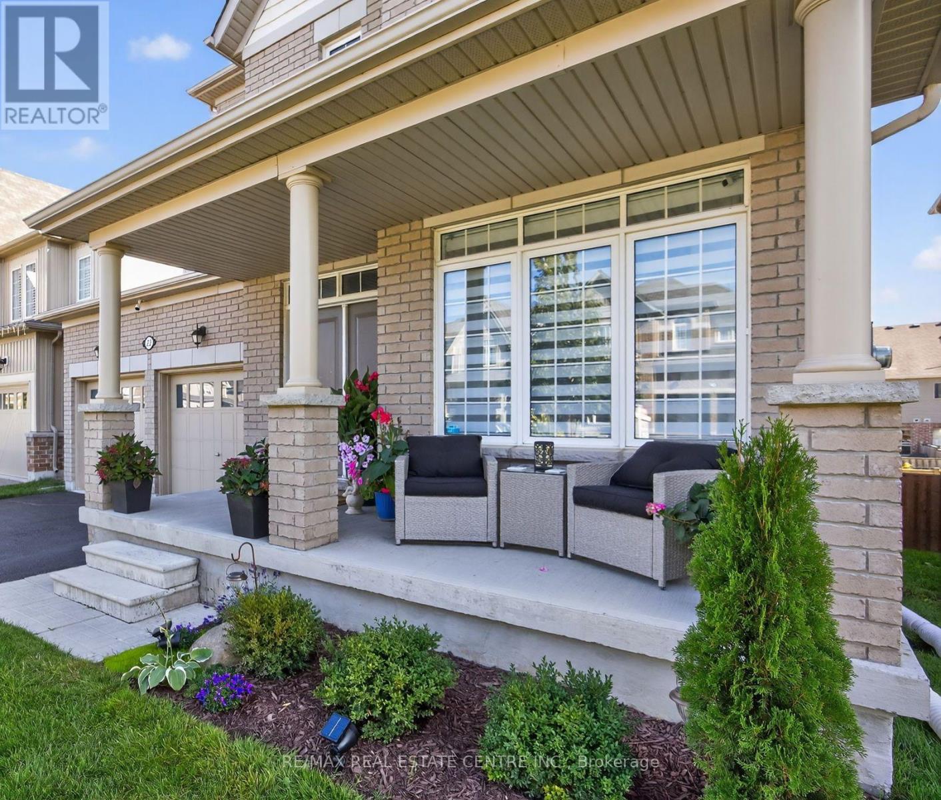
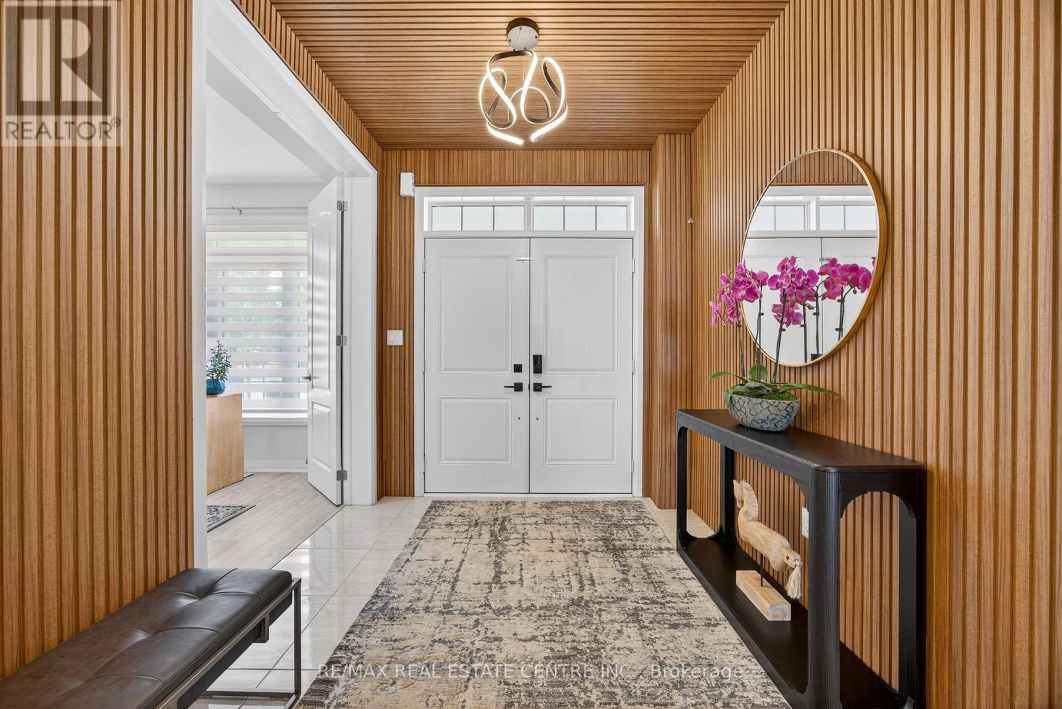
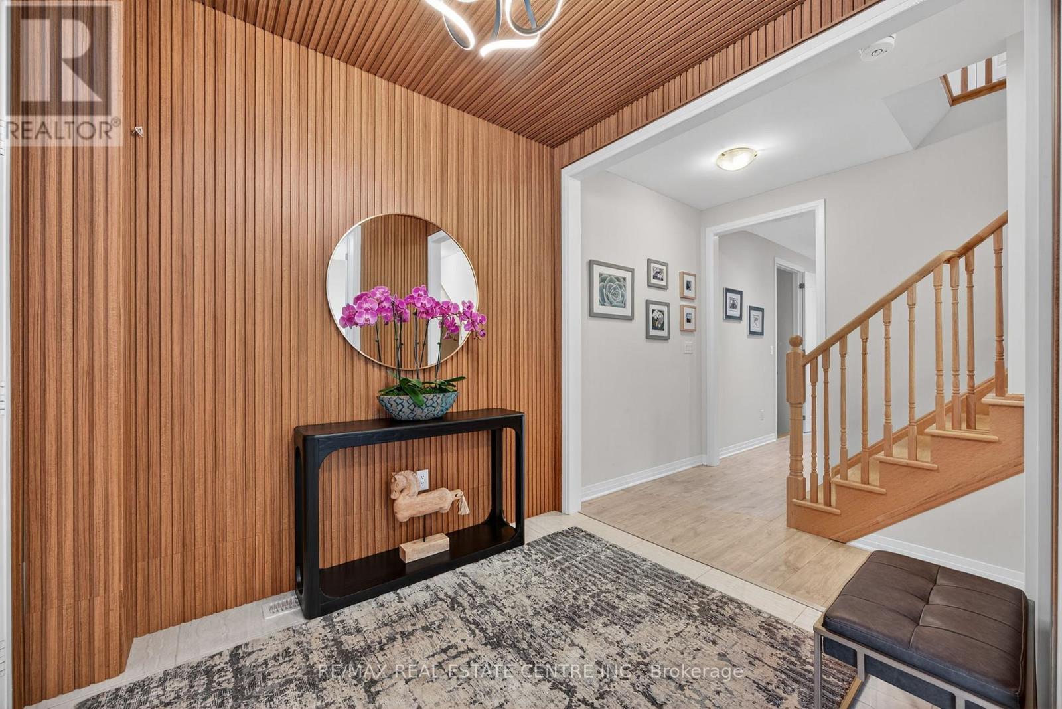
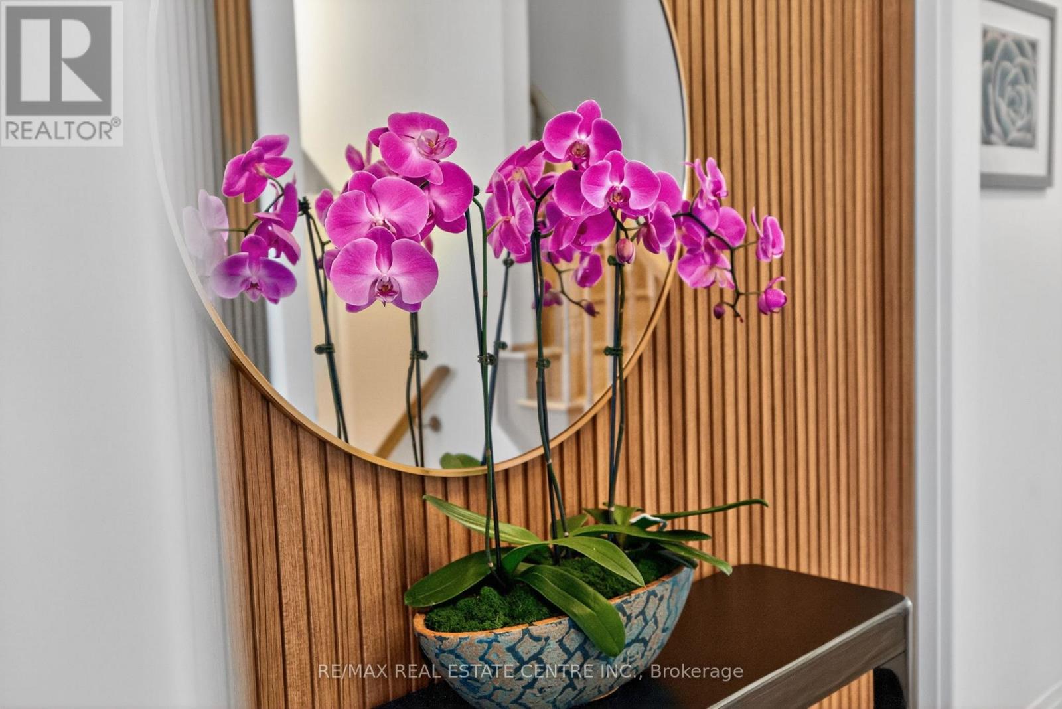
$1,198,000
22 DREW BROWN BOULEVARD
Orangeville, Ontario, Ontario, L9W6Z4
MLS® Number: W12521182
Property description
The largest model in this desirable enclave offering 2,990 Sq Ft of elegant, upgraded living space plus an unfinished walkout basement full of potential. Beautiful all-brick exterior on a 45-foot premium lot with no sidewalk in front and walking trails behind. Step inside from the covered front porch into a designer foyer with slatted wood accents, sculptural lighting, and a clear sense of sophistication. The main floor features 9 ft ceilings, 8 ft doors, and wide openings that create an open, airy feel throughout. A private office, formal dining room, and bright living area with gas fireplace flow seamlessly into the chef's kitchen, showcasing a 6-burner Wolf double oven, quartz counters, wraparound backsplash, and a walk-in pantry, along with thoughtful extras like a breakfast bar island with upgraded pendant lighting and a reverse osmosis system. Southern exposure fills the kitchen, living room, and yard with natural light all day, while the unfinished walkout basement offers endless potential-perfect for an in-law suite, recreation area, or home gym. The main level features hard-surface flooring throughout, complemented by upgraded lighting and window treatments.Upstairs, four bedrooms and three full baths include a primary retreat with double-door entry, a massive walk-in closet, and a luxury ensuite with glass shower, soaker tub, double sinks, and a smart toilet.Set in a family-friendly community surrounded by ponds, parks, schools, and shops, this home combines elegant design, everyday comfort, and endless versatility.
Building information
Type
*****
Amenities
*****
Appliances
*****
Basement Development
*****
Basement Features
*****
Basement Type
*****
Construction Style Attachment
*****
Cooling Type
*****
Exterior Finish
*****
Fireplace Present
*****
FireplaceTotal
*****
Fire Protection
*****
Flooring Type
*****
Foundation Type
*****
Half Bath Total
*****
Heating Fuel
*****
Heating Type
*****
Size Interior
*****
Stories Total
*****
Utility Water
*****
Land information
Amenities
*****
Sewer
*****
Size Depth
*****
Size Frontage
*****
Size Irregular
*****
Size Total
*****
Surface Water
*****
Rooms
Upper Level
Bedroom 2
*****
Primary Bedroom
*****
Bedroom 4
*****
Bedroom 3
*****
Main level
Laundry room
*****
Family room
*****
Eating area
*****
Kitchen
*****
Dining room
*****
Living room
*****
Office
*****
Foyer
*****
Courtesy of RE/MAX REAL ESTATE CENTRE INC.
Book a Showing for this property
Please note that filling out this form you'll be registered and your phone number without the +1 part will be used as a password.
