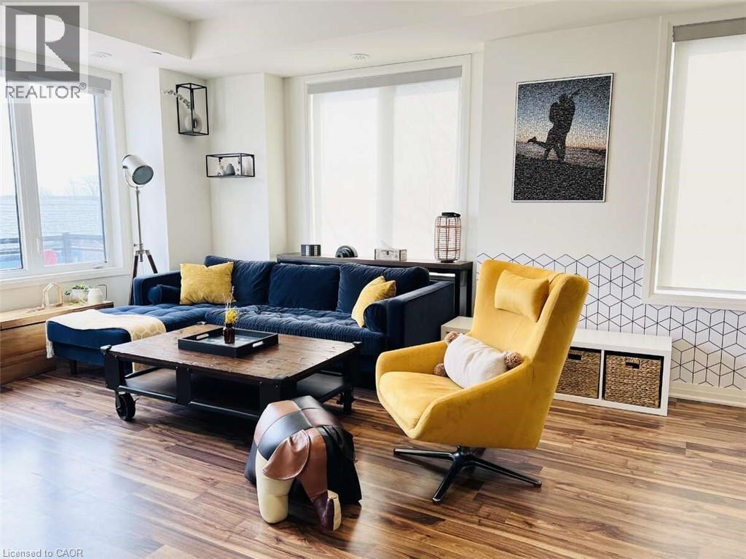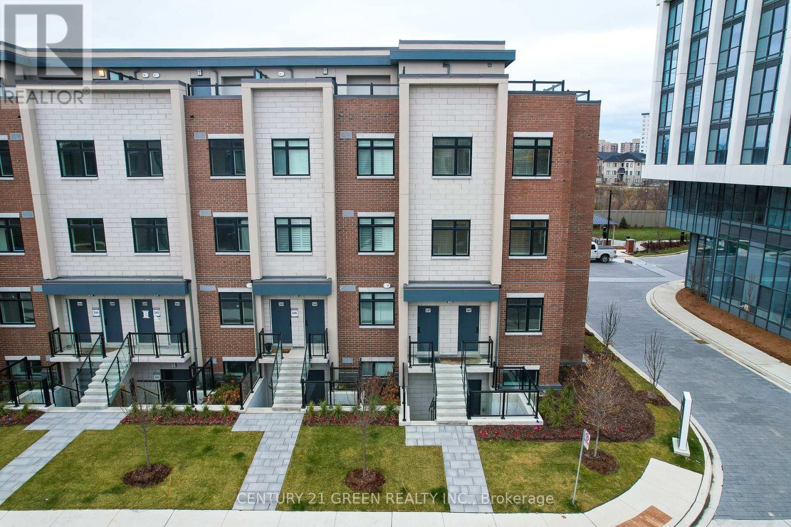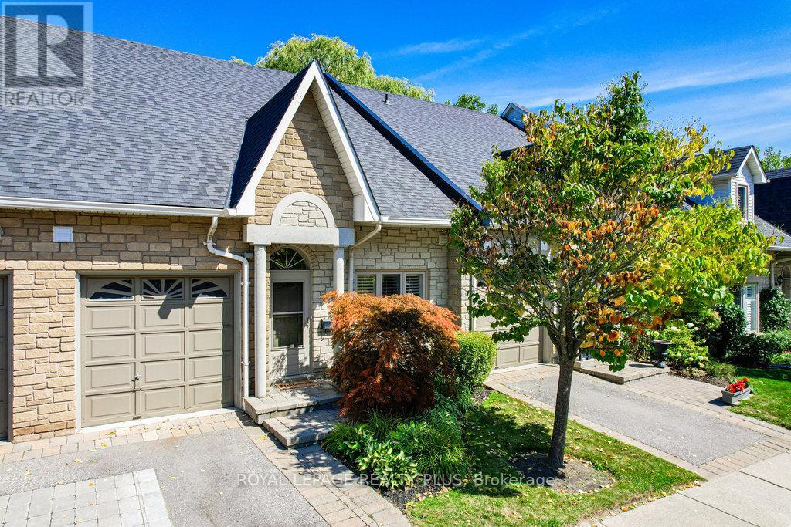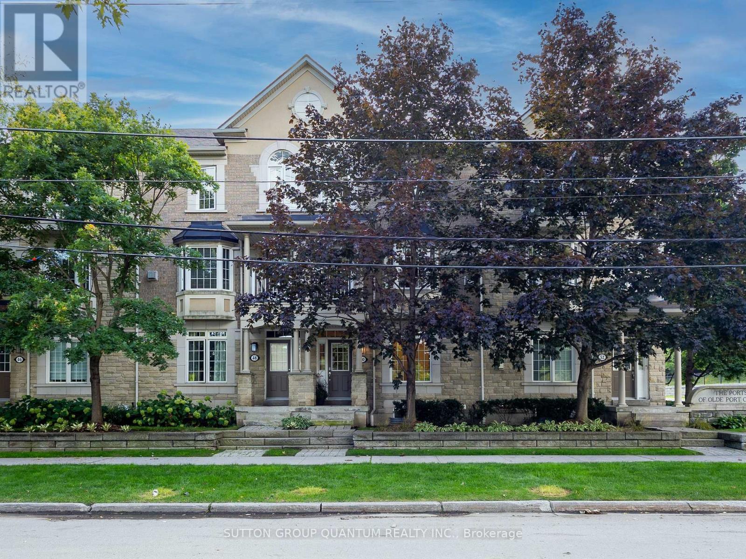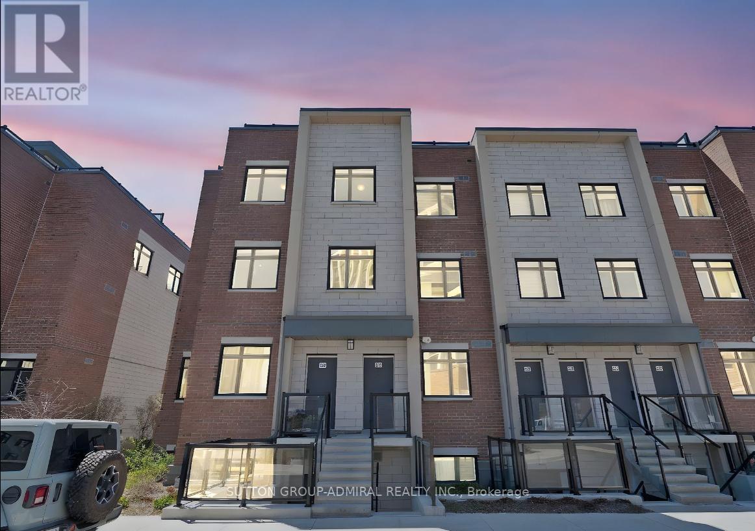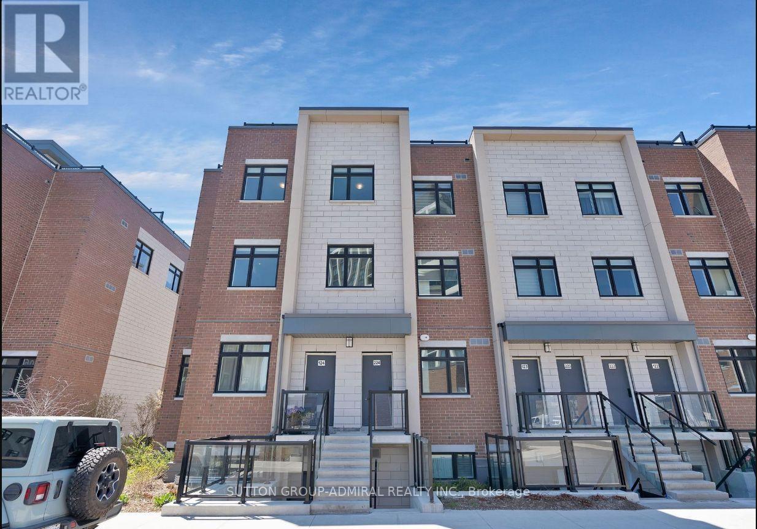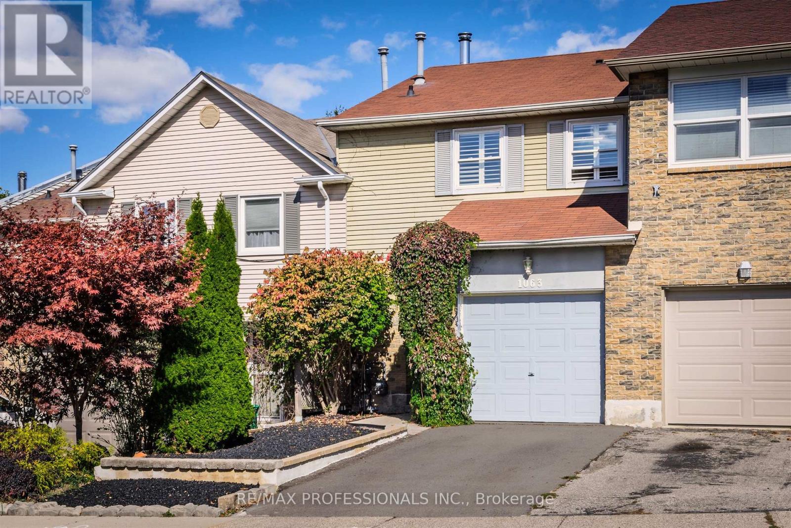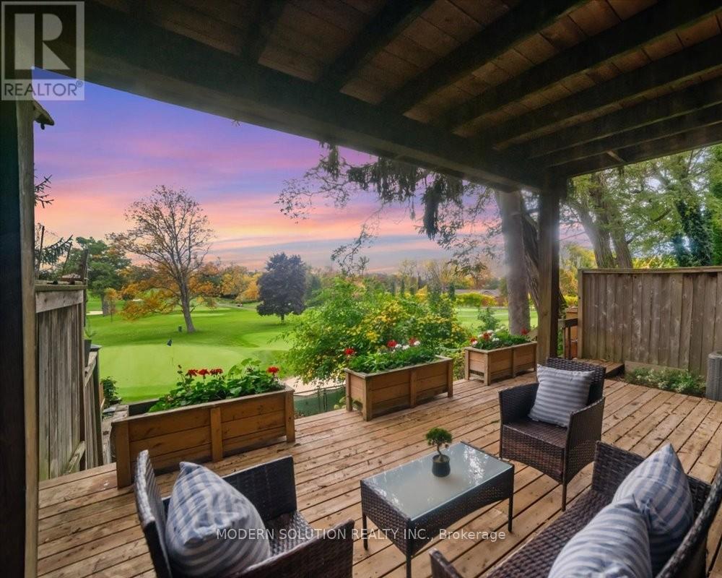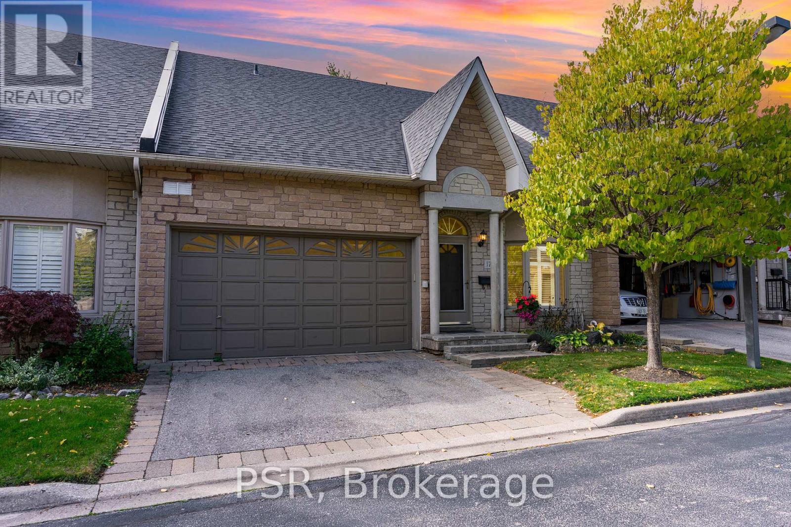Free account required
Unlock the full potential of your property search with a free account! Here's what you'll gain immediate access to:
- Exclusive Access to Every Listing
- Personalized Search Experience
- Favorite Properties at Your Fingertips
- Stay Ahead with Email Alerts
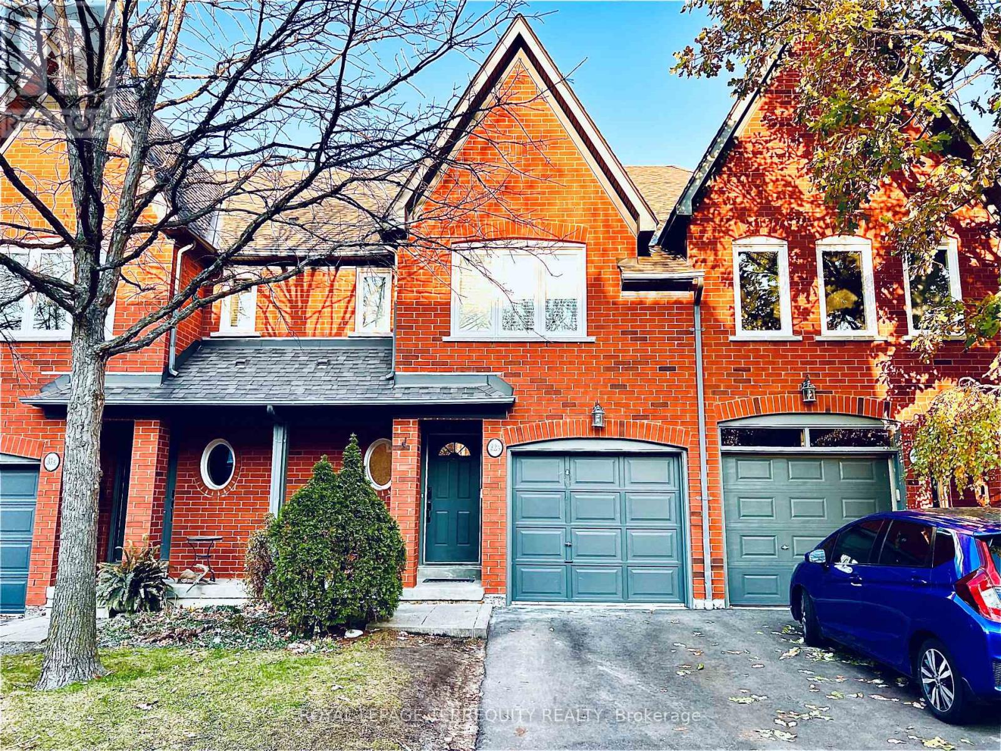
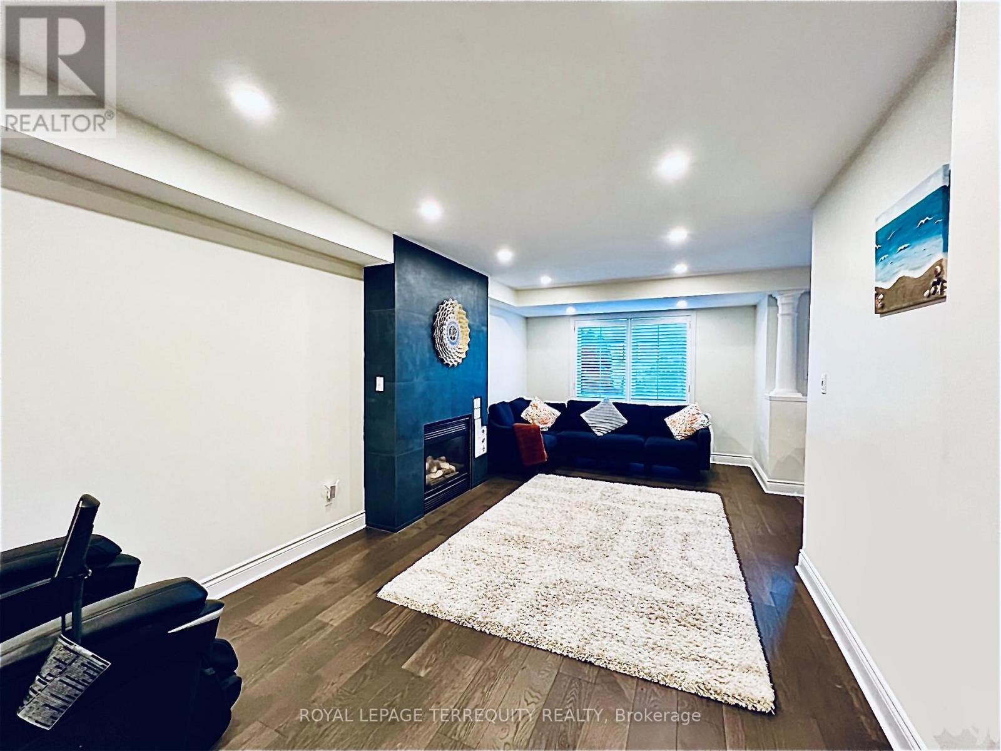
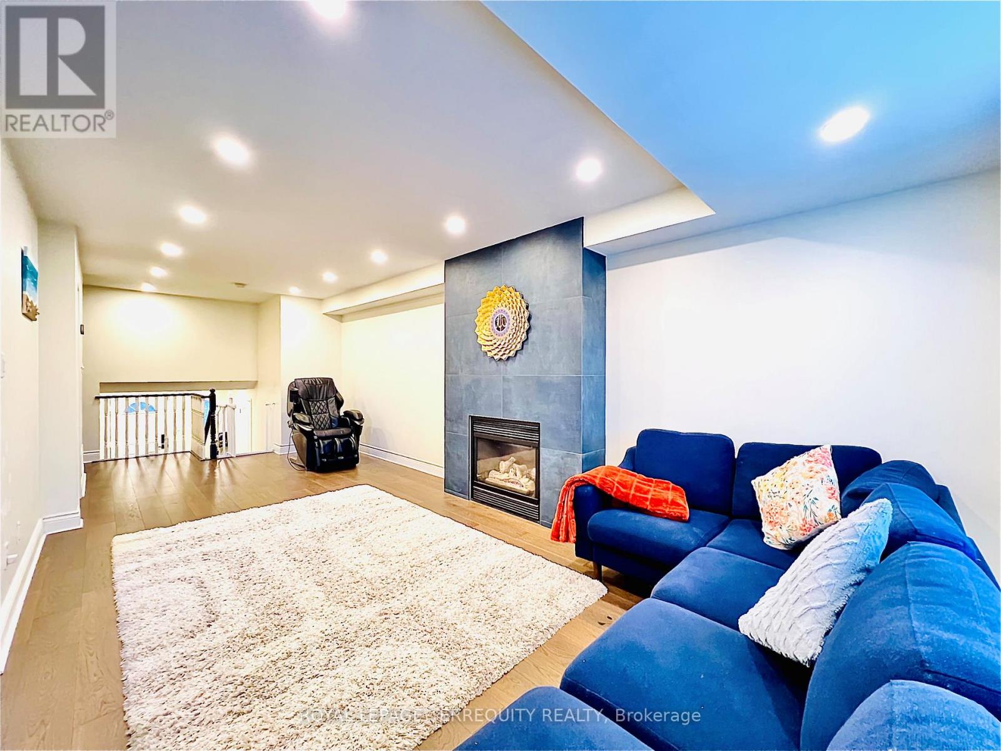
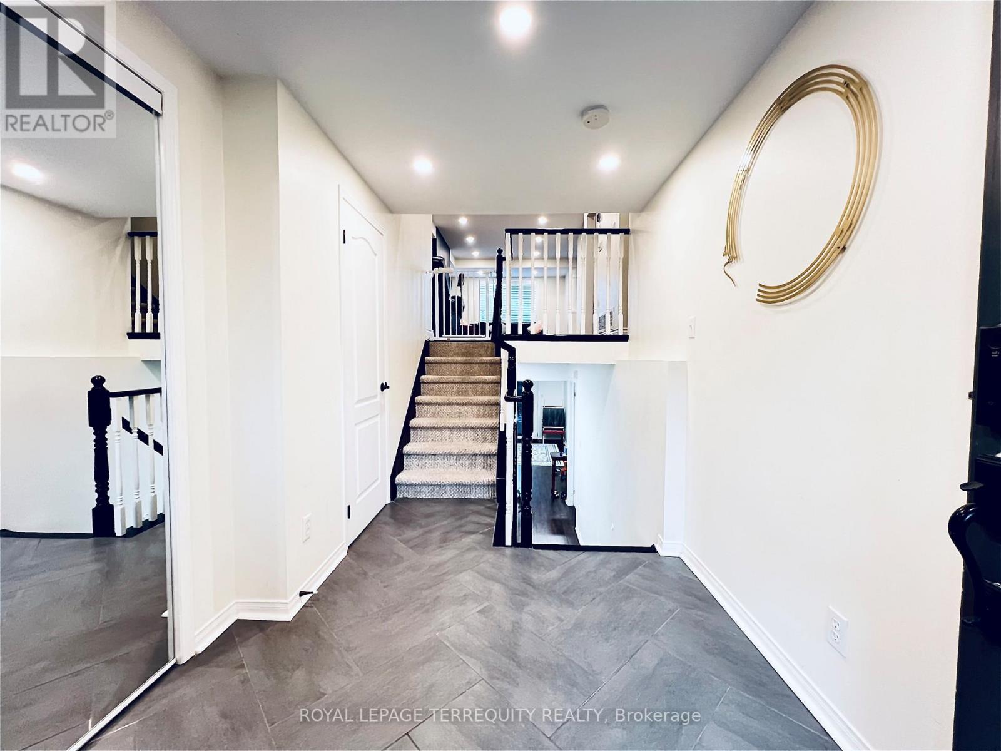
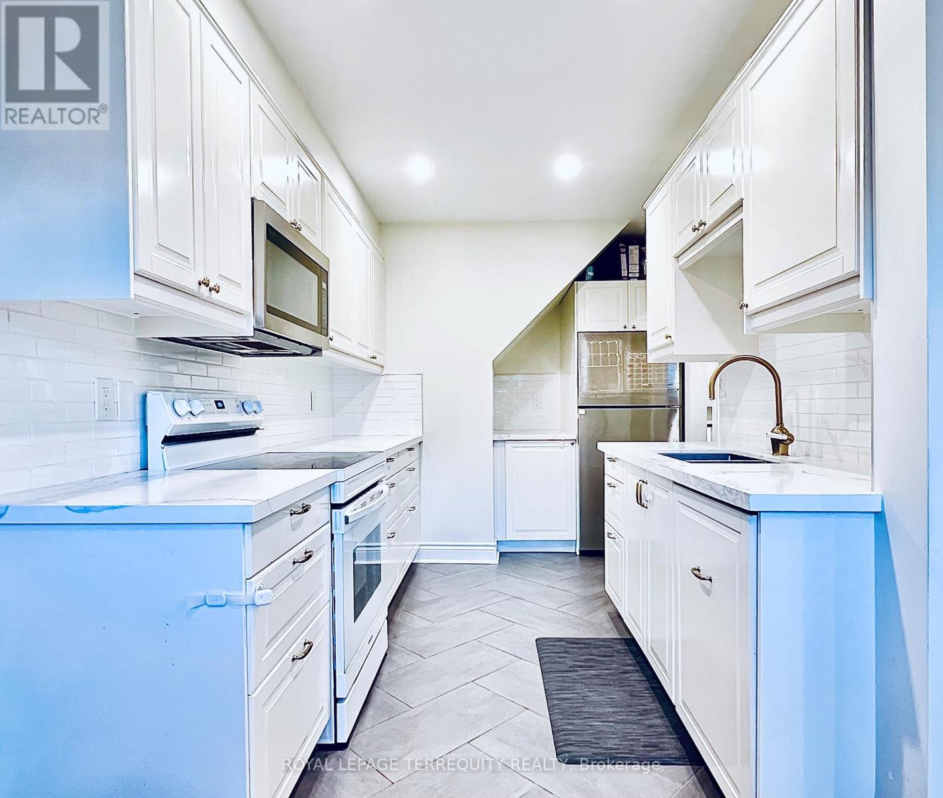
$1,099,988
32B - 1084 QUEEN STREET W
Mississauga, Ontario, Ontario, L5H4K4
MLS® Number: W12565998
Property description
This beautifully updated executive townhouse in prestigious Lorne Park combines modern upgrades, premium finishes, and an open-concept layout for refined living. Minutes to Port Credit, lakefront trails, parks, shops, restaurants, and all daily amenities. Zoned for Lorne Park School District and close to private schools such as Mentor College. Quick access to QEW, major transit routes, and Port Credit GO for downtown Toronto commuting. Renovations & Upgrades: New main-floor flooring, Updated eat-in kitchen with granite countertops, tile backsplash & built-in bench, Renovated laundry/HVAC room with new washer/dryer, Refreshed ceilings, upgraded lighting, and modern paint/wallpaper. Interior Features: Open-concept living room with gas fireplace, Lower-level family room with gas fireplace, Basement walkout to a sunny private patio, Primary suite with double closets & 5-piece spa-like ensuite, Skylight + two generously sized secondary bedrooms, Private garage + driveway.
Building information
Type
*****
Amenities
*****
Appliances
*****
Basement Development
*****
Basement Features
*****
Basement Type
*****
Cooling Type
*****
Exterior Finish
*****
Fireplace Present
*****
Half Bath Total
*****
Heating Fuel
*****
Heating Type
*****
Size Interior
*****
Stories Total
*****
Land information
Rooms
Main level
Dining room
*****
Living room
*****
Eating area
*****
Kitchen
*****
Foyer
*****
Lower level
Den
*****
Recreational, Games room
*****
Laundry room
*****
Second level
Bedroom 3
*****
Bedroom 2
*****
Primary Bedroom
*****
Courtesy of ROYAL LEPAGE TERREQUITY REALTY
Book a Showing for this property
Please note that filling out this form you'll be registered and your phone number without the +1 part will be used as a password.
