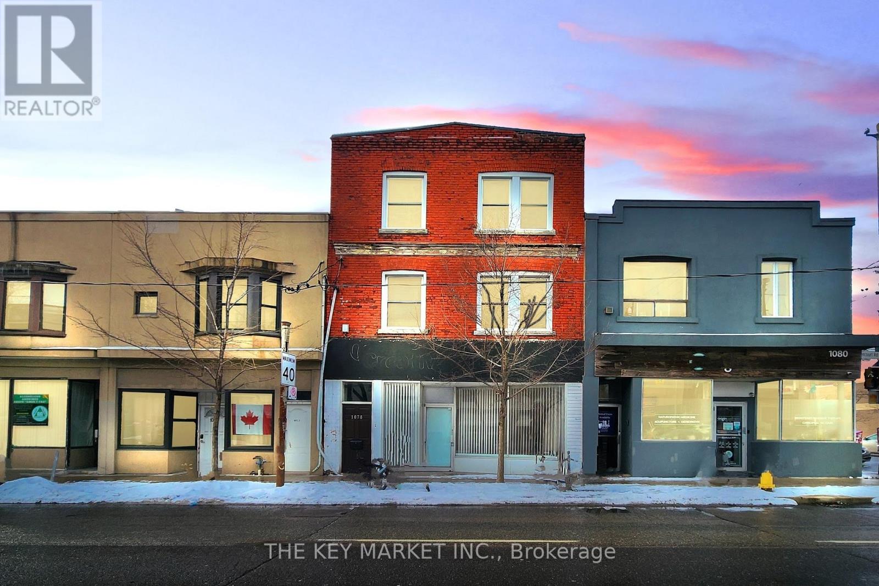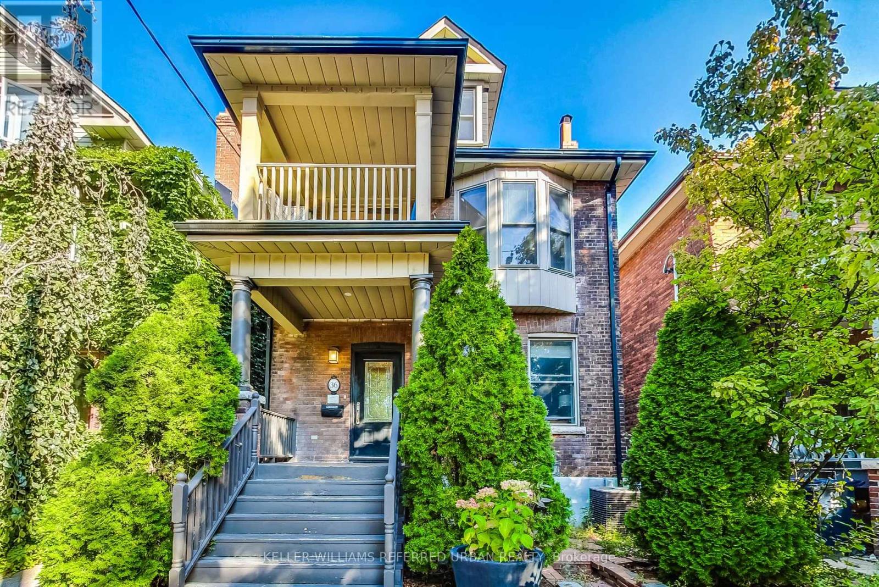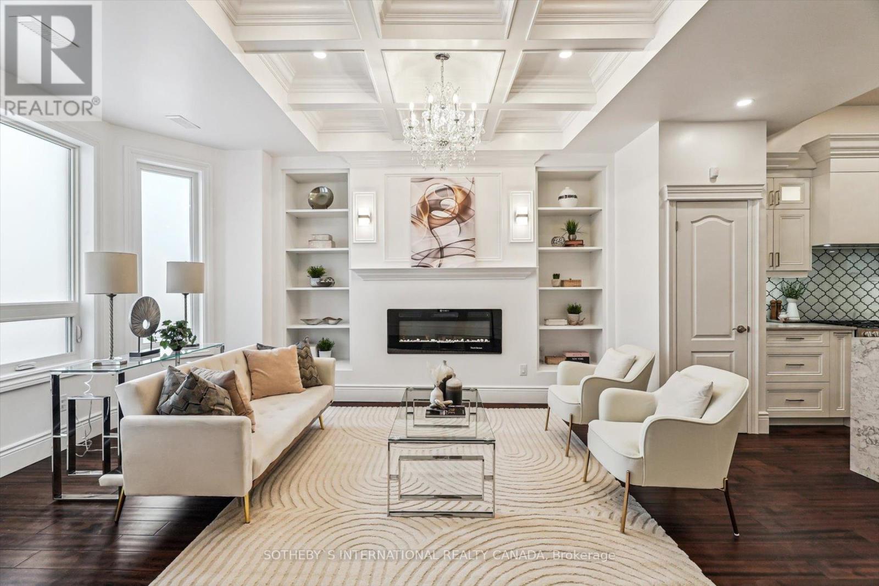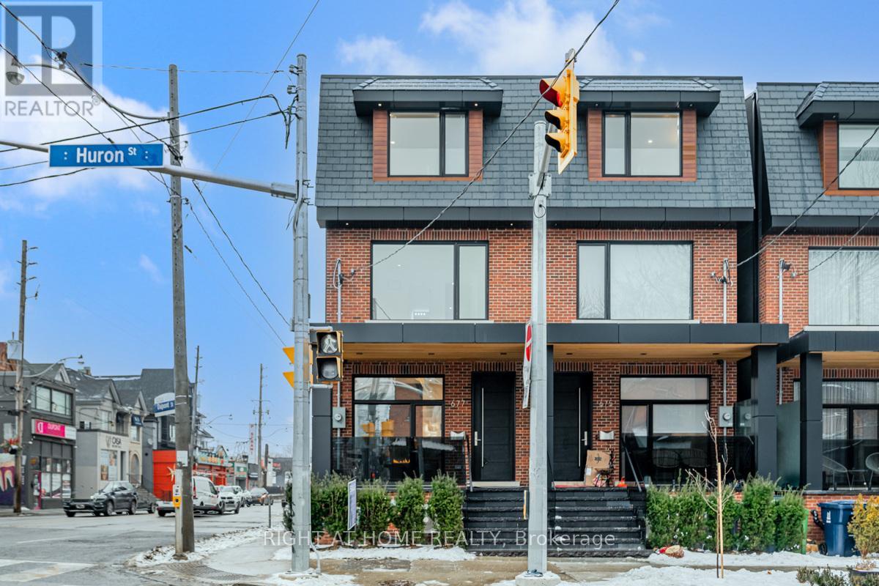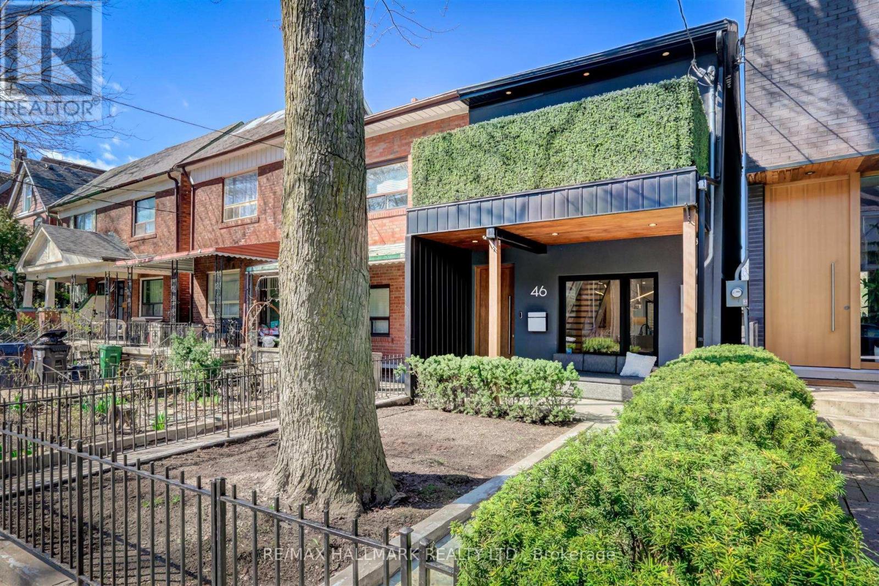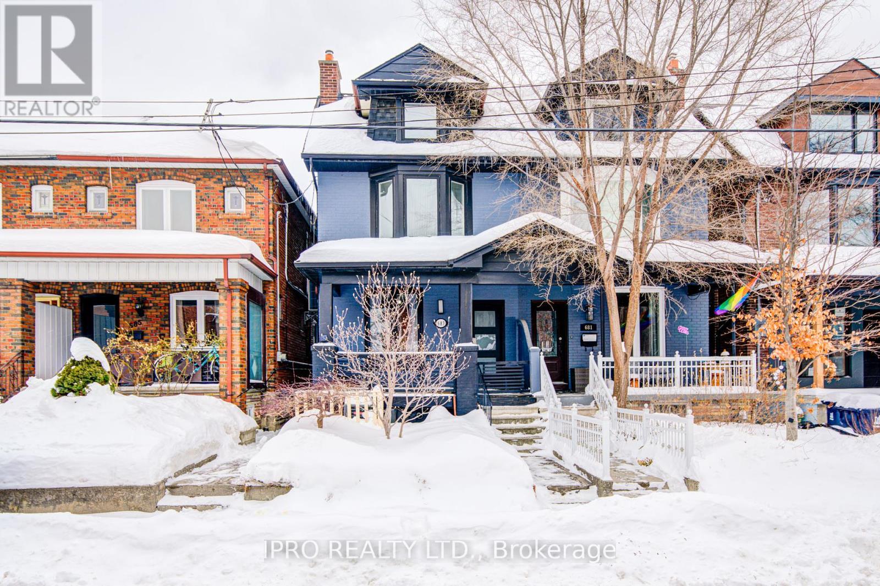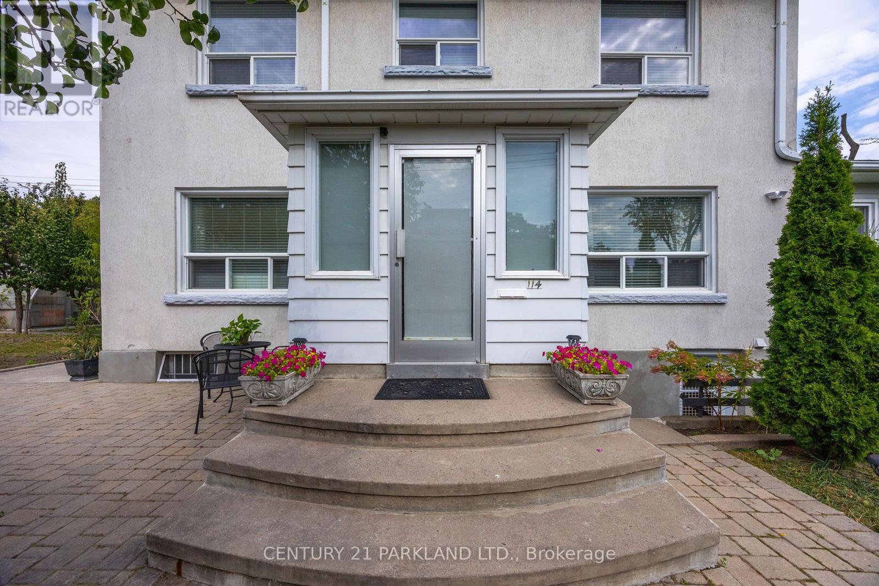Free account required
Unlock the full potential of your property search with a free account! Here's what you'll gain immediate access to:
- Exclusive Access to Every Listing
- Personalized Search Experience
- Favorite Properties at Your Fingertips
- Stay Ahead with Email Alerts
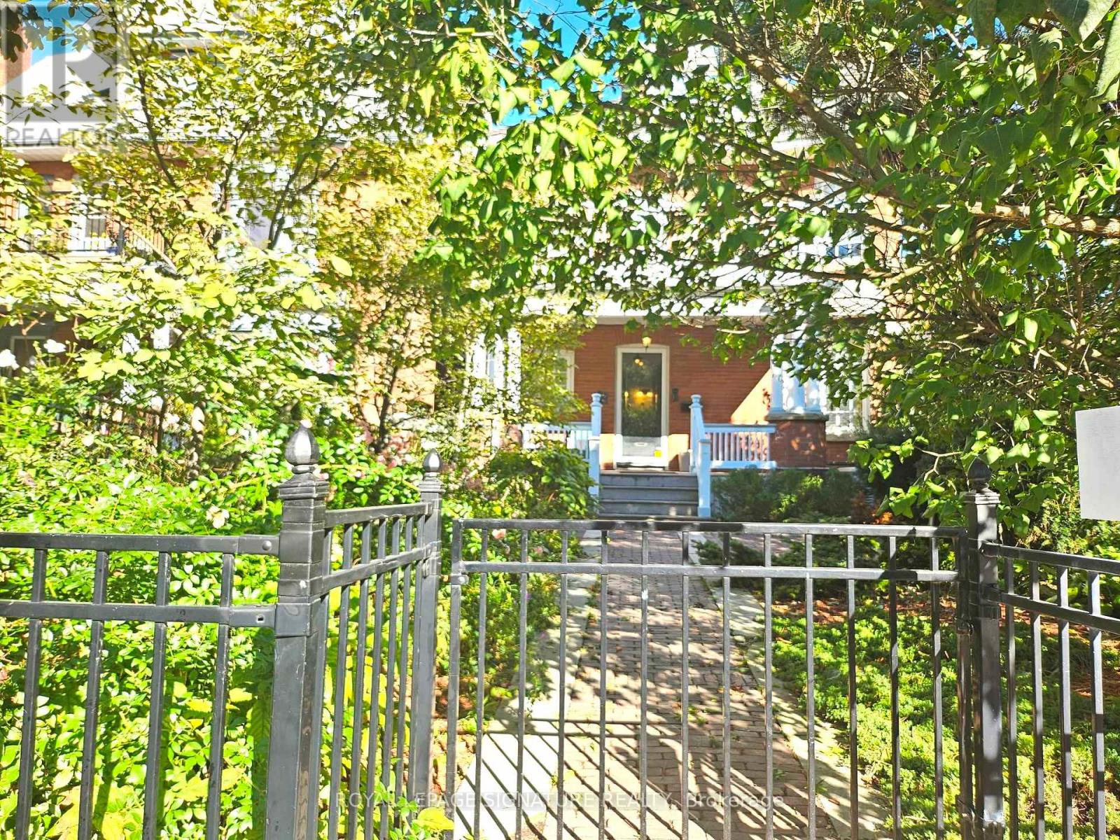

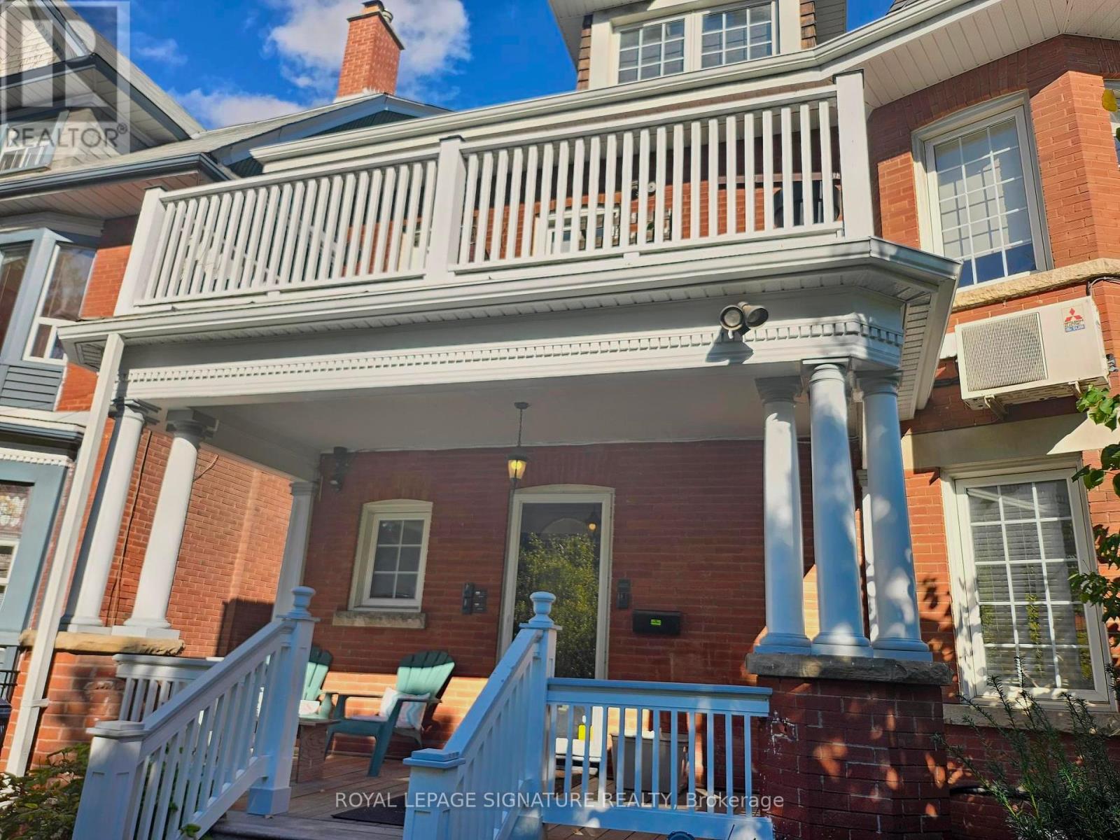
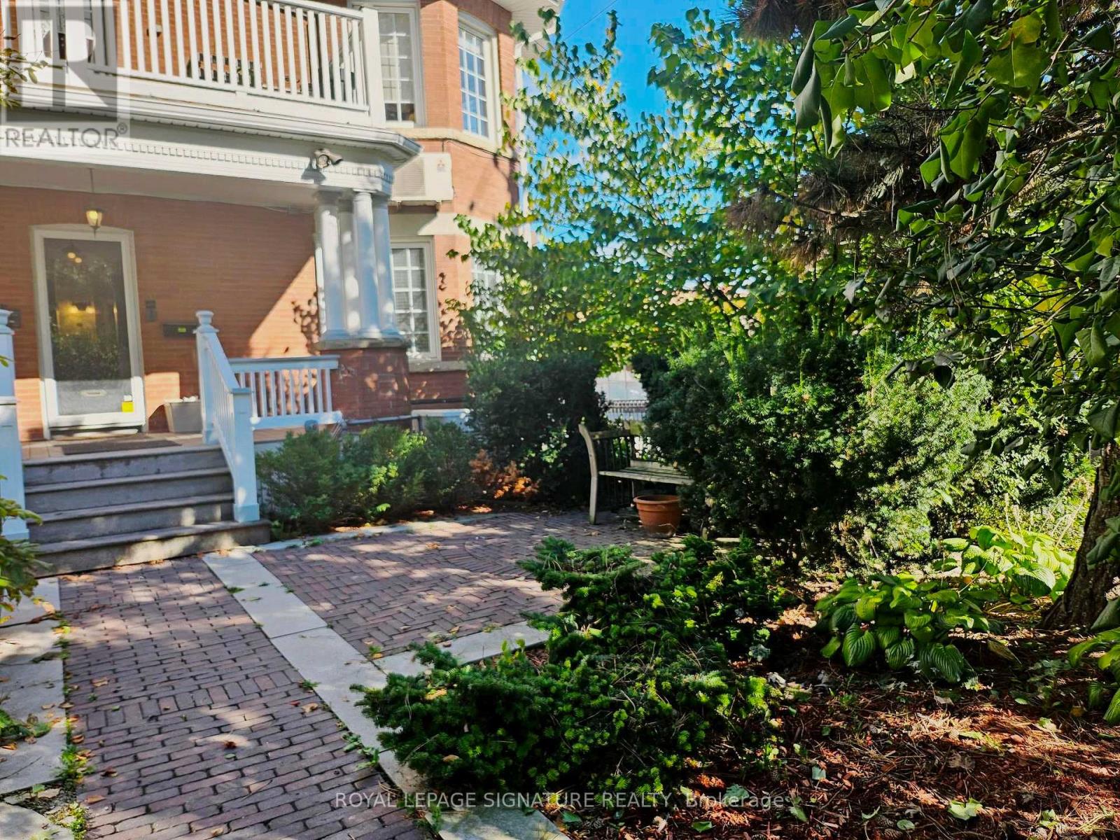
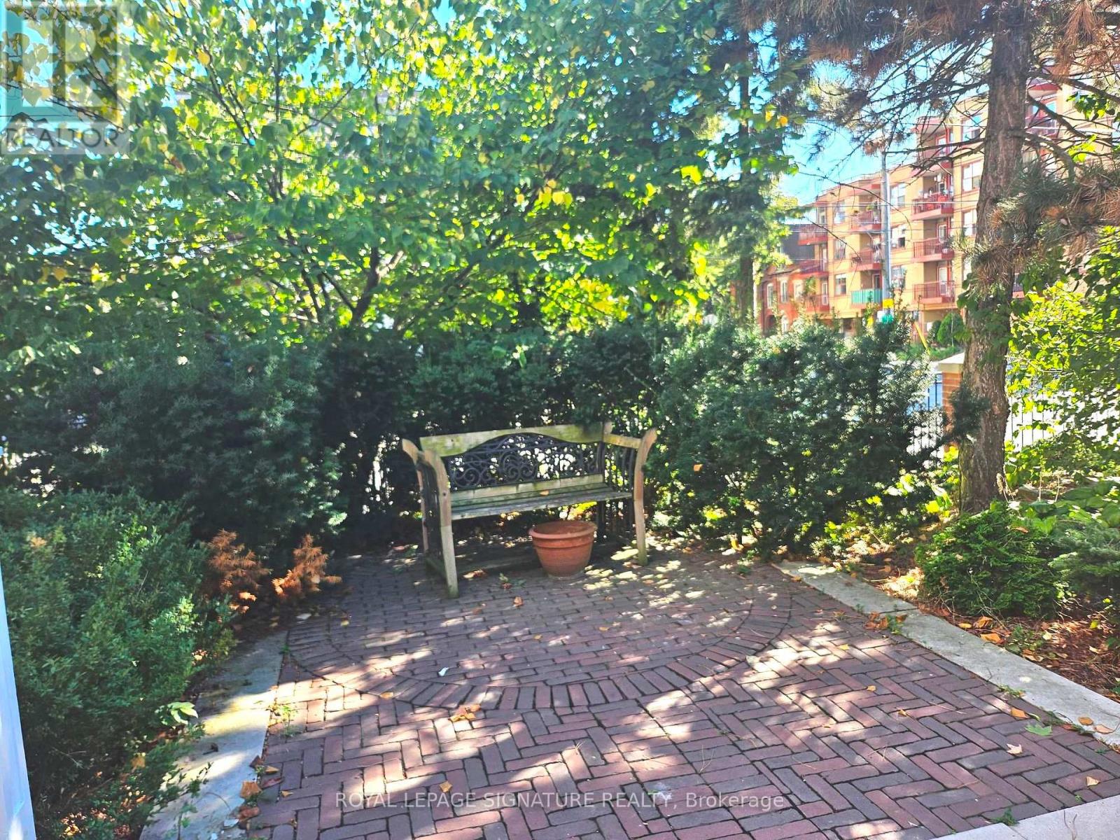
$2,575,000
1 MAYNARD AVENUE S
Toronto, Ontario, Ontario, M6K2Z7
MLS® Number: W9254435
Property description
MULTI SUITE INVESTMENTOLD WORLD ELEGANCE COMBINED WITH MODERN UPDATED LIVING AT KING ST WEST & JAMESON AVE. 3500 Ft of fully updated suites on 4 floors. 9 ft. Ceilings, Hardwood Floors, Pot lights, Balconies & decks, Individual wall mounted HVAC units, 200A electrical, Kitchens with stone counters and Stainless-Steel appliances, Fireplaces, Backup Generator, Garden Sprinkler System, Gazebo, Parking, Hot Water Tanks, Coin Operated Laundry, Ring Doorbells. 15 Minutes by TTC to Downtown, minutes to Lakeshore & Gardiner, Walk to Parks and Lake Ontario. POTENTIAL: CONVERT 4 rental units to all 2 bedroom units or MEDICAL/CLINIC offices on ground floor while retaining 3 rental units.2 OWNED PARKING SPACES. Seller will provide vacant possession. **** EXTRAS **** POTENTIAL: CONVERT 4 rental units to all 2 bedroom units or MEDICAL/CLINIC offices on ground floor while retaining 3 rental units. Seller will provide vacant possession.2 OWNED PARKING SPACES
Building information
Type
*****
Appliances
*****
Basement Development
*****
Basement Features
*****
Basement Type
*****
Construction Style Attachment
*****
Cooling Type
*****
Exterior Finish
*****
Fireplace Present
*****
Fire Protection
*****
Flooring Type
*****
Foundation Type
*****
Heating Fuel
*****
Heating Type
*****
Size Interior
*****
Stories Total
*****
Utility Power
*****
Utility Water
*****
Land information
Amenities
*****
Fence Type
*****
Landscape Features
*****
Sewer
*****
Size Depth
*****
Size Frontage
*****
Size Irregular
*****
Size Total
*****
Surface Water
*****
Rooms
Main level
Kitchen
*****
Primary Bedroom
*****
Dining room
*****
Lower level
Primary Bedroom
*****
Laundry room
*****
Kitchen
*****
Third level
Primary Bedroom
*****
Family room
*****
Second level
Kitchen
*****
Primary Bedroom
*****
Family room
*****
Courtesy of ROYAL LEPAGE SIGNATURE REALTY
Book a Showing for this property
Please note that filling out this form you'll be registered and your phone number without the +1 part will be used as a password.

