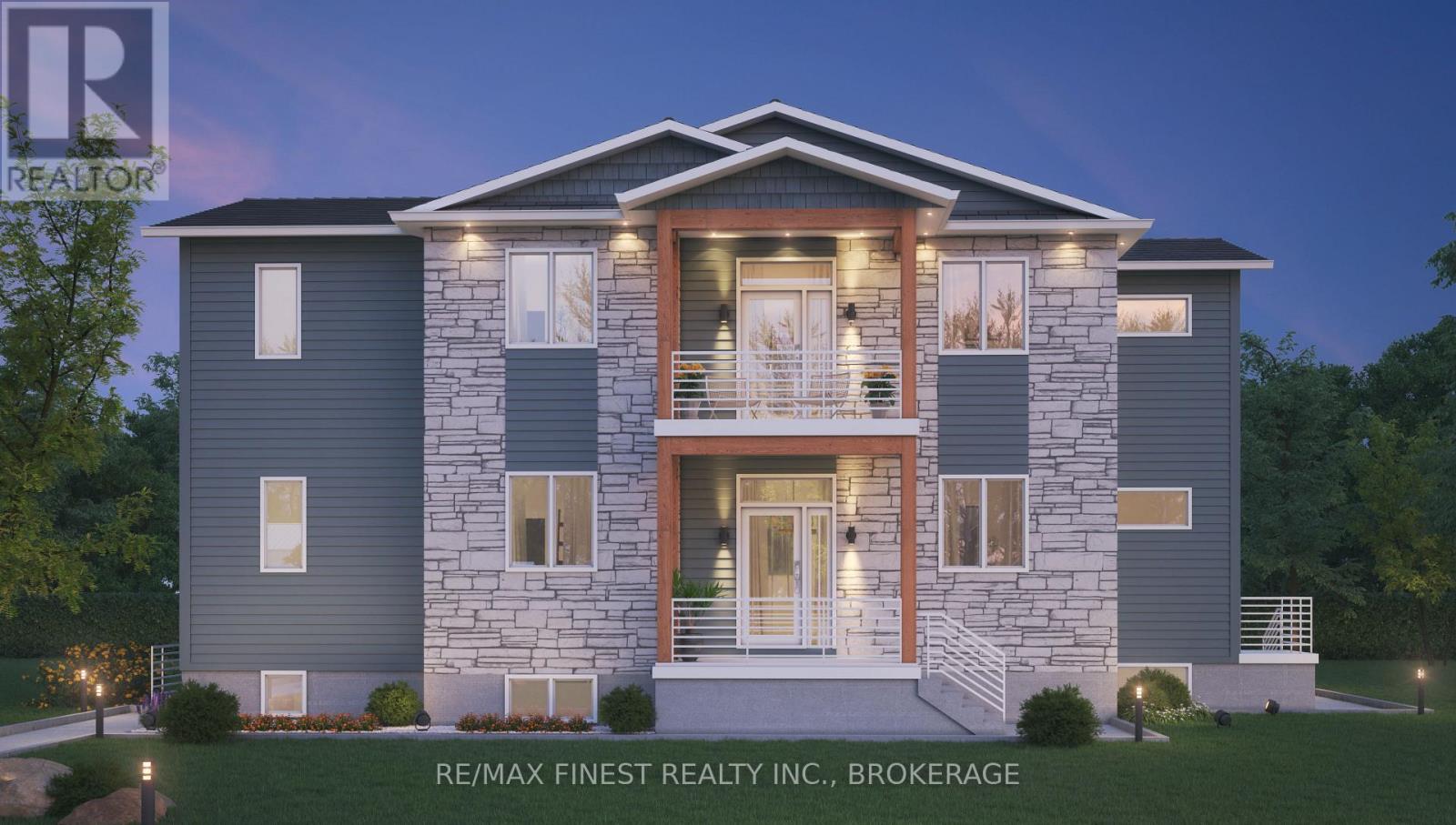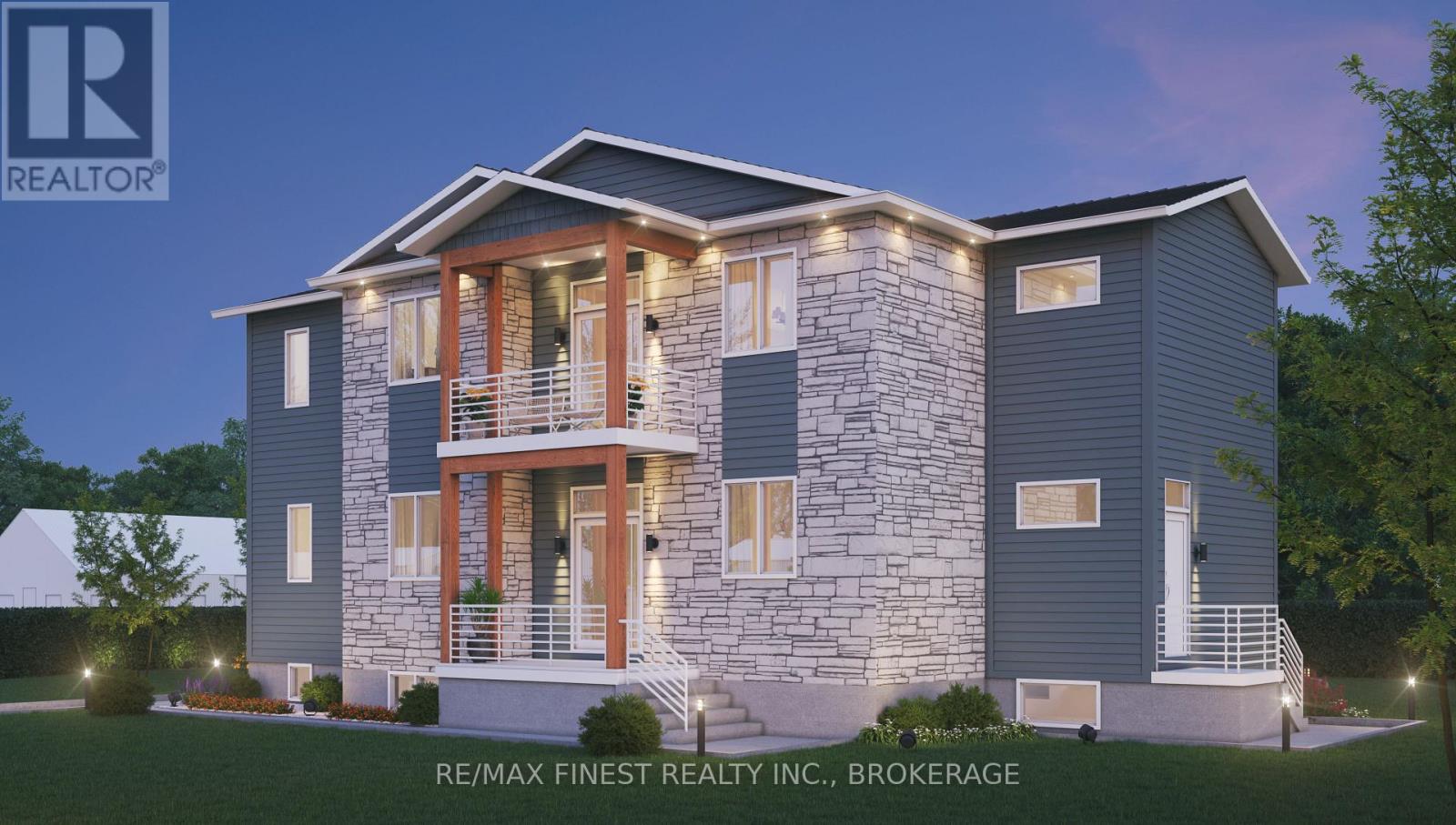Free account required
Unlock the full potential of your property search with a free account! Here's what you'll gain immediate access to:
- Exclusive Access to Every Listing
- Personalized Search Experience
- Favorite Properties at Your Fingertips
- Stay Ahead with Email Alerts





$1,349,900
845 WOODBINE ROAD
Kingston, Ontario, Ontario, K7P2X3
MLS® Number: X11884158
Property description
A first of its kind investment opportunity in the west end of Kingston! Wx3 Developments is excited to offer this pre-construction triplex in the highly desirable Bayridge neighbourhood just steps from public transit, restaurants and services. With two 3 bedroom 1128 sq ft units and one 2 bedroom 932 sq ft unit and 6 parking spots, this build is ideally located for families near great school options and centrally located in the Kingston's west end with easy access to all points within the city and the 401. Higher end finishes including quartz counter tops, kitchen islands, 9 ft ceilings, ceramic tile in bathrooms and luxury vinyl plank in the rest of each unit. The builder intends to commence the build in March of 2025 with completion in the fall of 2025. For a buyer on board early in the build process the builder is happy to discuss options for finishings and design elements. An amazing investment opportunity for the investor or live-in landlord looking for a home that comes with great income! **EXTRAS** Please see document section for additional property details, inclusions & build features as well as deposit information. Please note that the floor plans have been adjusted to accommodate the second bedroom in lower level and other tweaks. Revised floor plans to be added asap. *PLEASE NOTE - Schedule B to be included with all offers.
Building information
Type
*****
Age
*****
Amenities
*****
Appliances
*****
Basement Development
*****
Basement Type
*****
Cooling Type
*****
Exterior Finish
*****
Fire Protection
*****
Foundation Type
*****
Heating Fuel
*****
Heating Type
*****
Size Interior
*****
Stories Total
*****
Utility Water
*****
Land information
Amenities
*****
Sewer
*****
Size Depth
*****
Size Frontage
*****
Size Irregular
*****
Size Total
*****
Rooms
Main level
Kitchen
*****
Bedroom 3
*****
Bedroom 2
*****
Primary Bedroom
*****
Basement
Family room
*****
Kitchen
*****
Bedroom 2
*****
Primary Bedroom
*****
Second level
Bedroom 2
*****
Primary Bedroom
*****
Kitchen
*****
Bedroom 3
*****
Main level
Kitchen
*****
Bedroom 3
*****
Bedroom 2
*****
Primary Bedroom
*****
Basement
Family room
*****
Kitchen
*****
Bedroom 2
*****
Primary Bedroom
*****
Second level
Bedroom 2
*****
Primary Bedroom
*****
Kitchen
*****
Bedroom 3
*****
Main level
Kitchen
*****
Bedroom 3
*****
Bedroom 2
*****
Primary Bedroom
*****
Basement
Family room
*****
Kitchen
*****
Bedroom 2
*****
Primary Bedroom
*****
Second level
Bedroom 2
*****
Primary Bedroom
*****
Kitchen
*****
Bedroom 3
*****
Courtesy of RE/MAX FINEST REALTY INC., BROKERAGE
Book a Showing for this property
Please note that filling out this form you'll be registered and your phone number without the +1 part will be used as a password.
