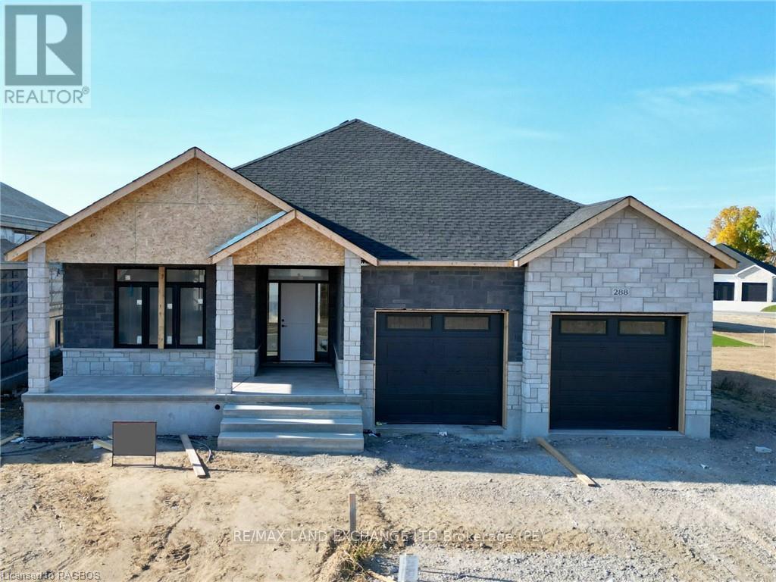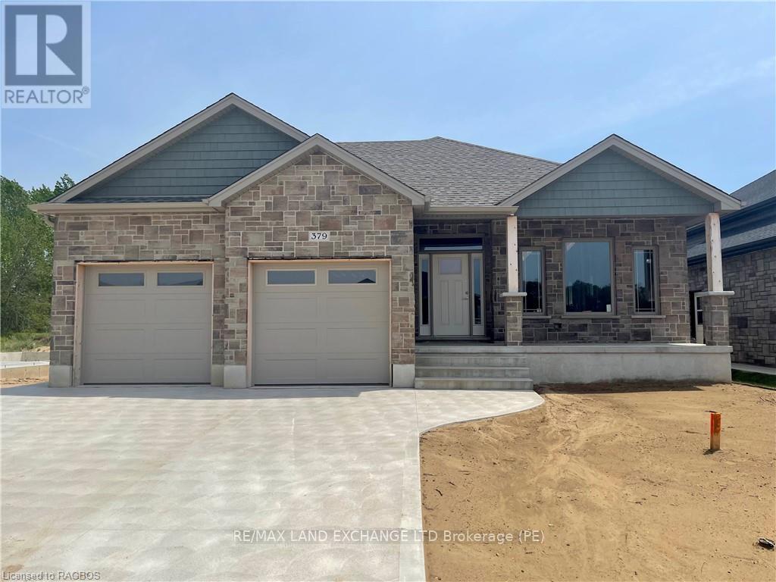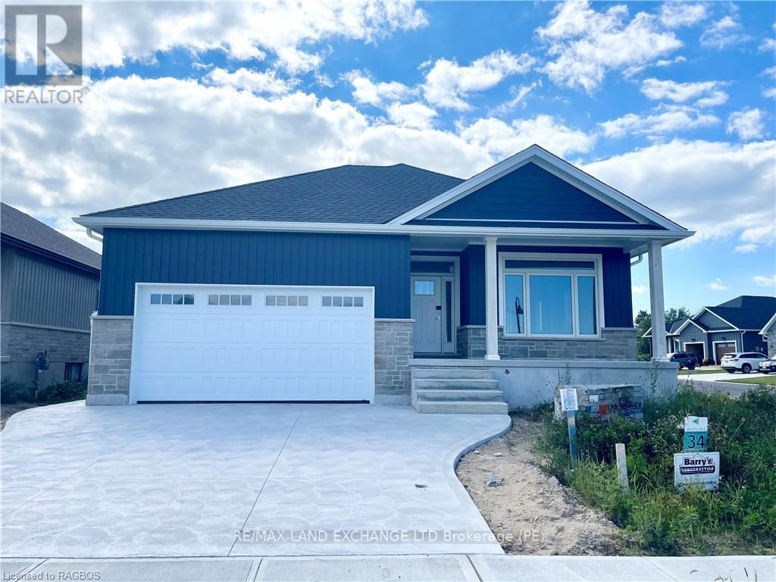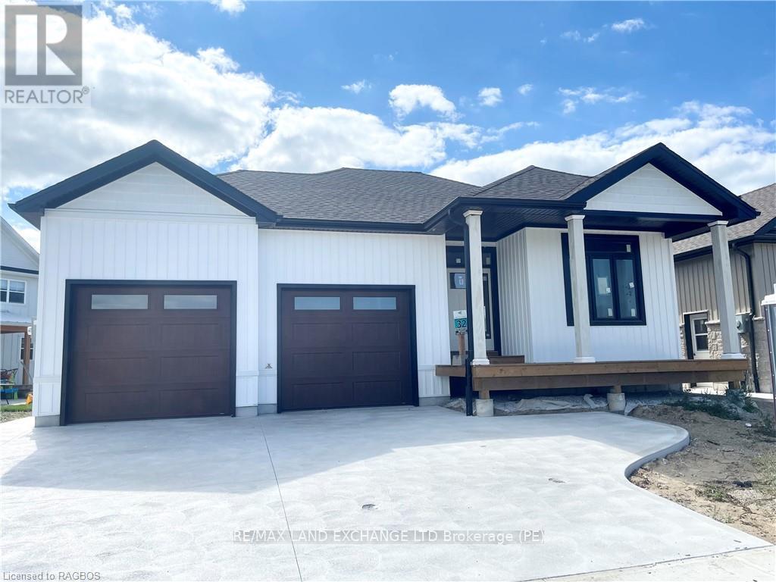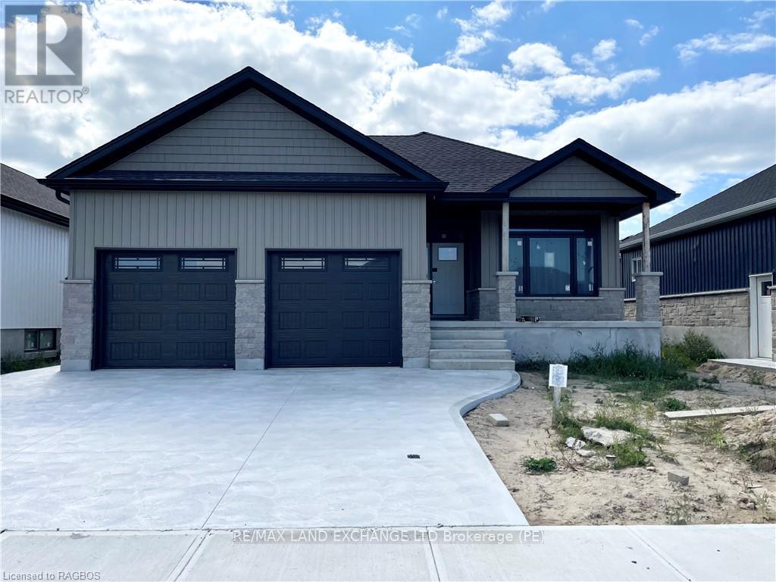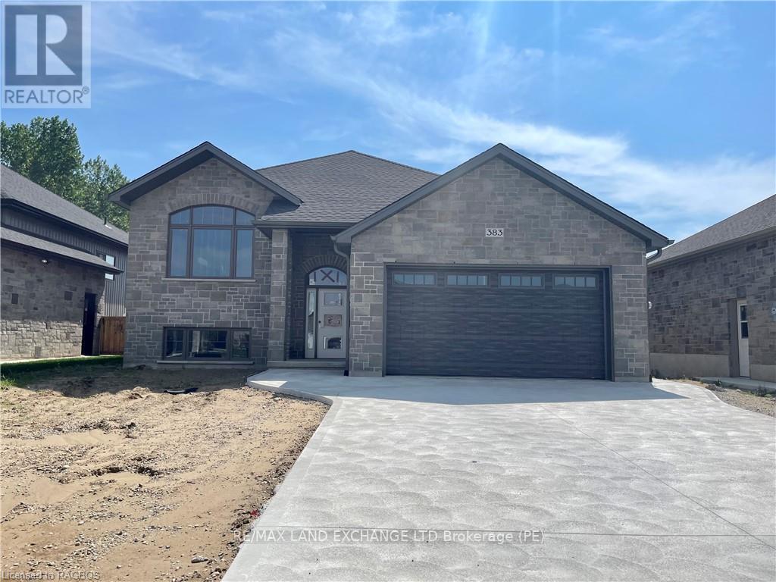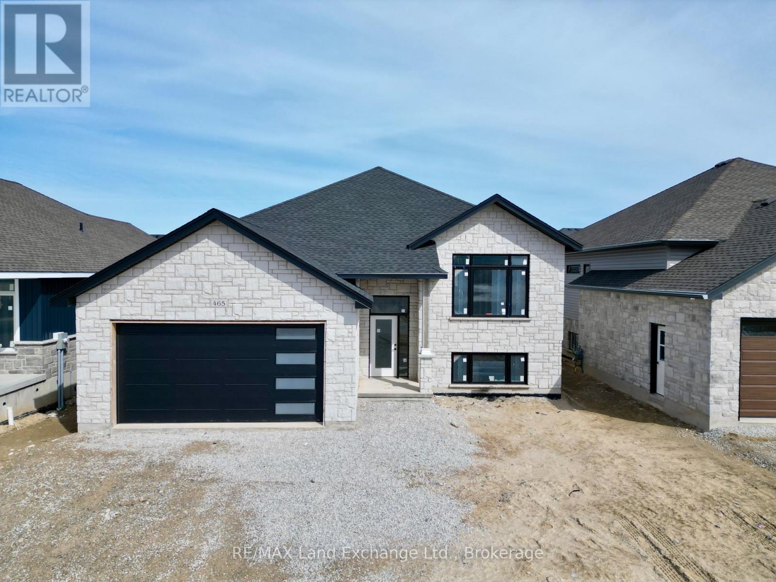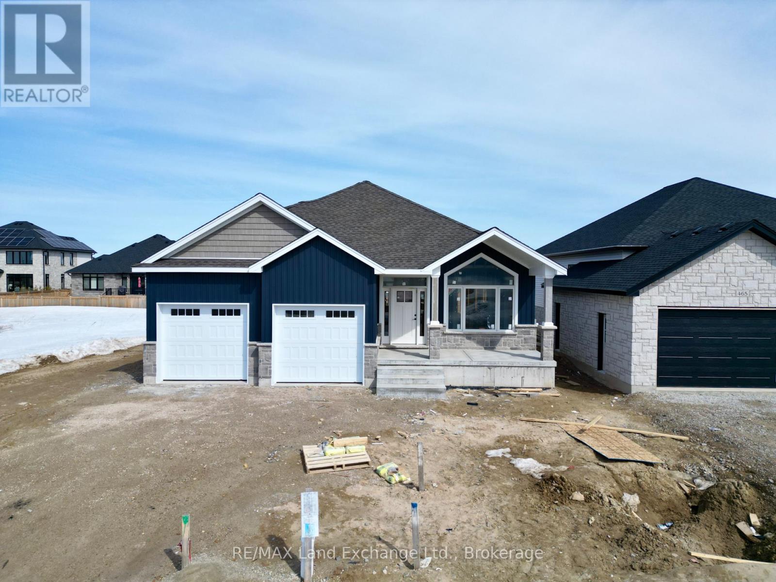Free account required
Unlock the full potential of your property search with a free account! Here's what you'll gain immediate access to:
- Exclusive Access to Every Listing
- Personalized Search Experience
- Favorite Properties at Your Fingertips
- Stay Ahead with Email Alerts
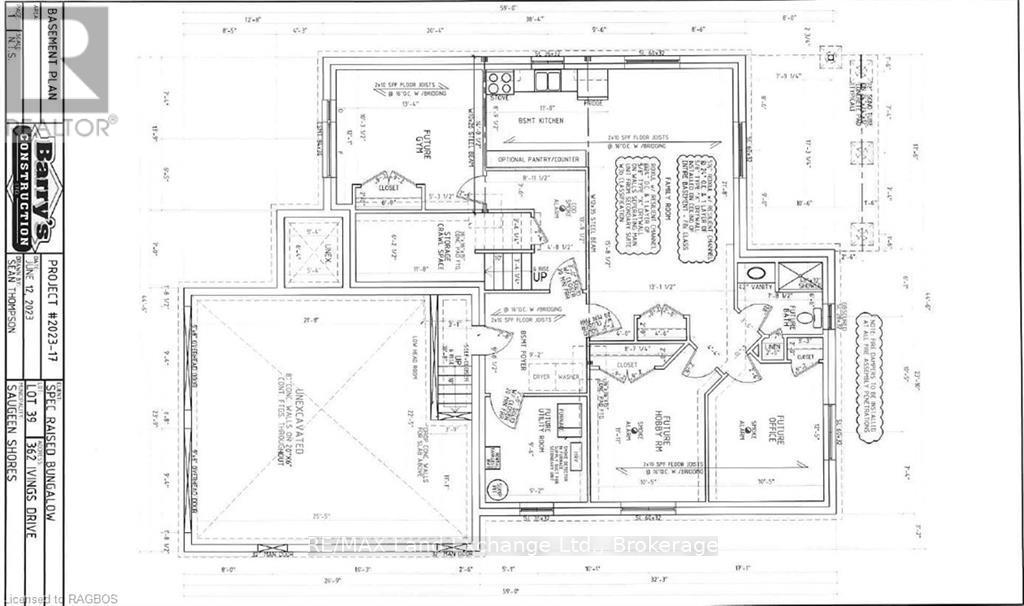
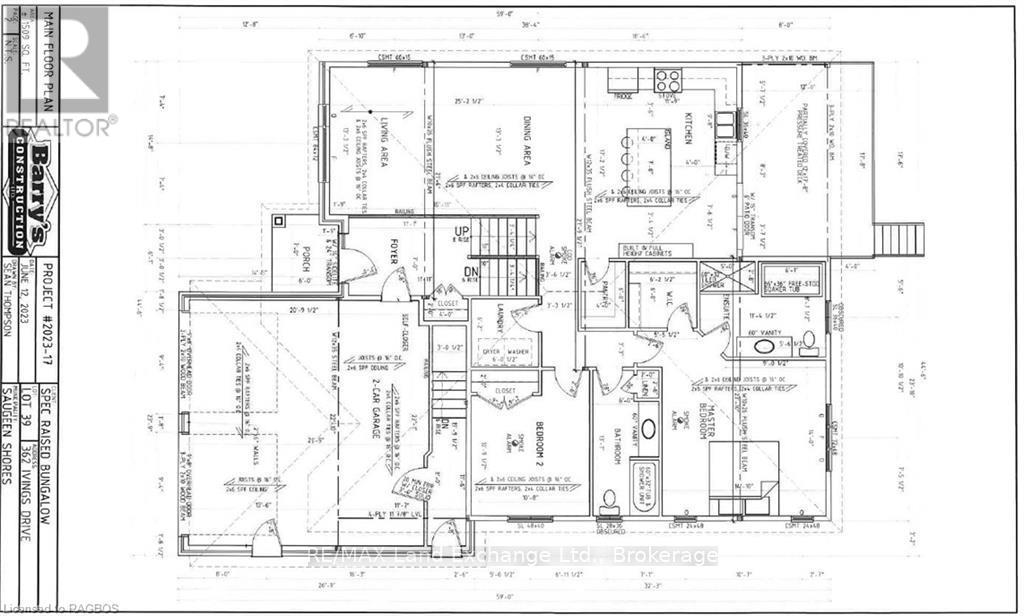
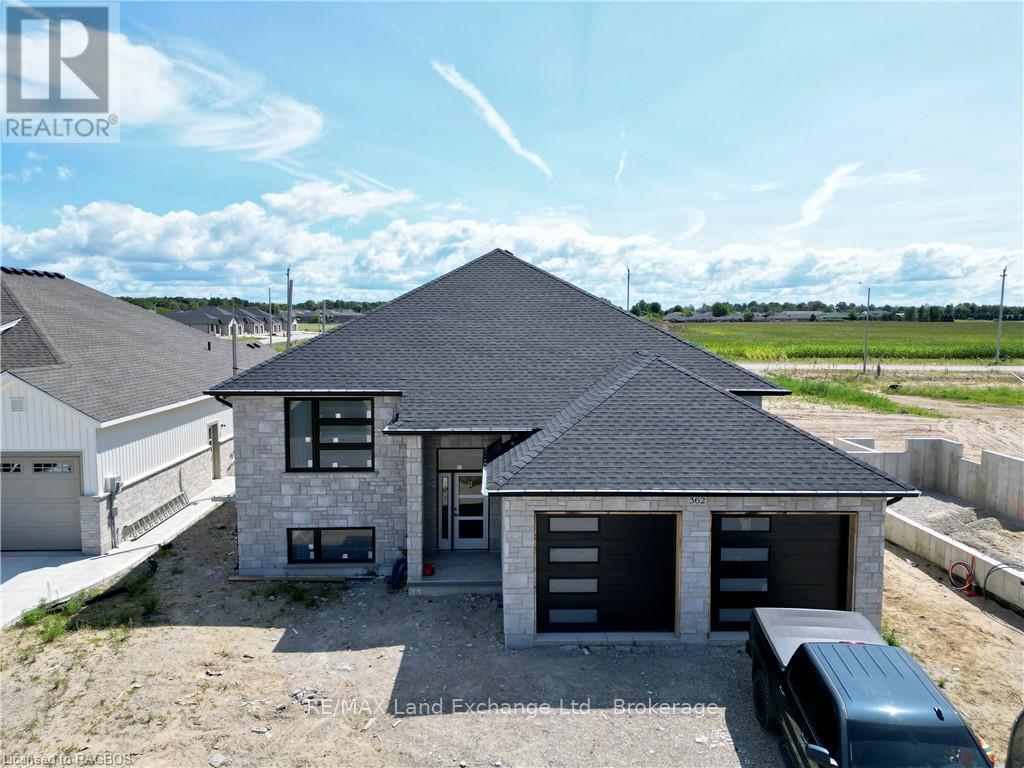
$944,900
362 IVINGS DRIVE
Saugeen Shores, Ontario, Ontario, N0H2C1
MLS® Number: X11896904
Property description
SECONDARY SUITE - NEW BUILD - the framing is complete for this brand new 1509 sqft home featuring 2 bedrooms and 2 baths on the main floor along with a completely self-contained basement apartment with 2 bedrooms and 1 bath. Perfect setup for family members to share, rental income to help pay the mortgage while you live upstairs, or 2 seperate rental units to add to your investment portfolio. Price includes hardwood and ceramic throughout the main floor, vinyl plank and ceramic in the lower level, Quartz counter tops in the main floor kitchen, laminate in the lower kitchen and all baths. There are laundry hookups in both units and there is a room in the lower level for the use of the main floor occupant. Exterior finishes include sodded yard, concrete drive and partially covered deck measuring 17'8 x 12 off the main floor kitchen. The house will be heated with a gas forced air furnace and one gas fireplace. HST is included in the asking price provided the Buyer qualifies for the rebate and assigns it to the Builder on closing. Prices to subject to change without notice.
Building information
Type
*****
Age
*****
Amenities
*****
Appliances
*****
Architectural Style
*****
Basement Features
*****
Basement Type
*****
Construction Style Attachment
*****
Cooling Type
*****
Exterior Finish
*****
Fireplace Present
*****
FireplaceTotal
*****
Flooring Type
*****
Foundation Type
*****
Heating Fuel
*****
Heating Type
*****
Size Interior
*****
Stories Total
*****
Utility Water
*****
Land information
Amenities
*****
Sewer
*****
Size Depth
*****
Size Frontage
*****
Size Irregular
*****
Size Total
*****
Rooms
Main level
Bedroom 2
*****
Primary Bedroom
*****
Laundry room
*****
Kitchen
*****
Dining room
*****
Living room
*****
Foyer
*****
Lower level
Living room
*****
Kitchen
*****
Family room
*****
Bedroom
*****
Bedroom 2
*****
Courtesy of RE/MAX Land Exchange Ltd.
Book a Showing for this property
Please note that filling out this form you'll be registered and your phone number without the +1 part will be used as a password.
