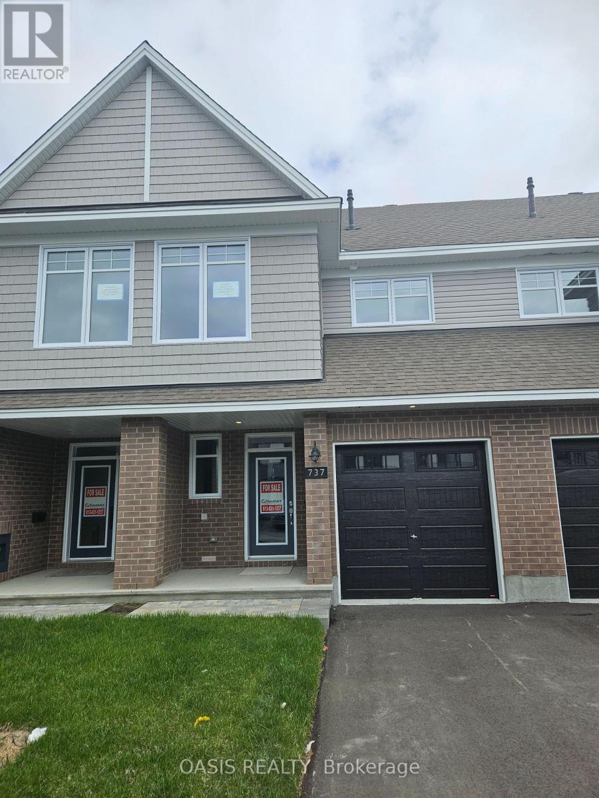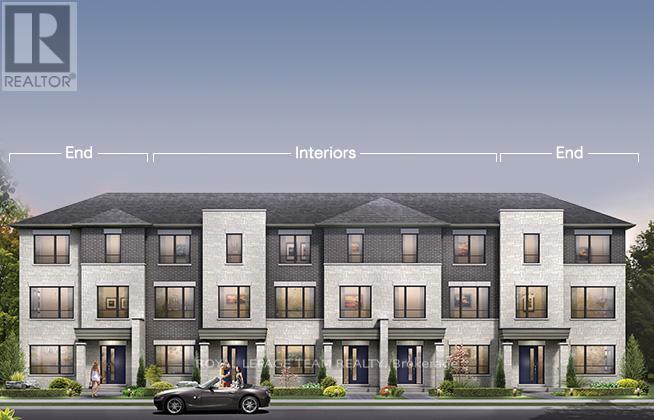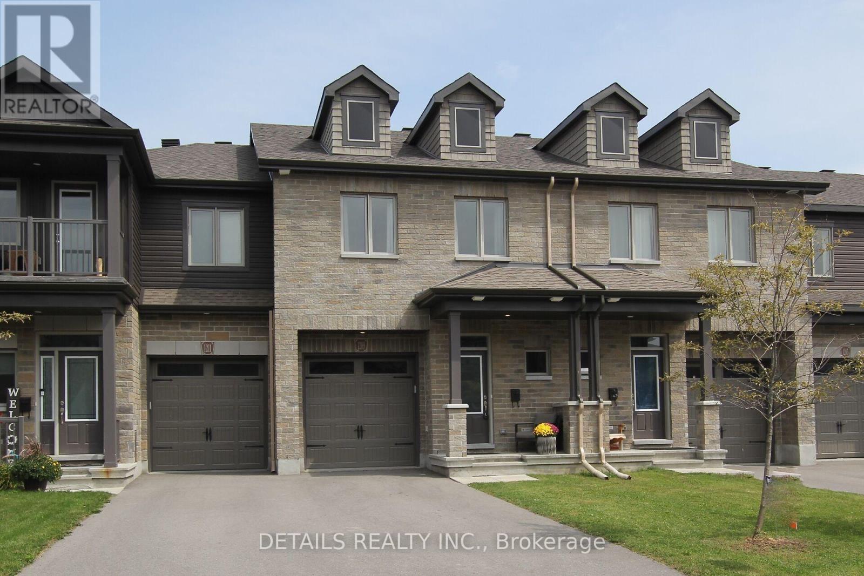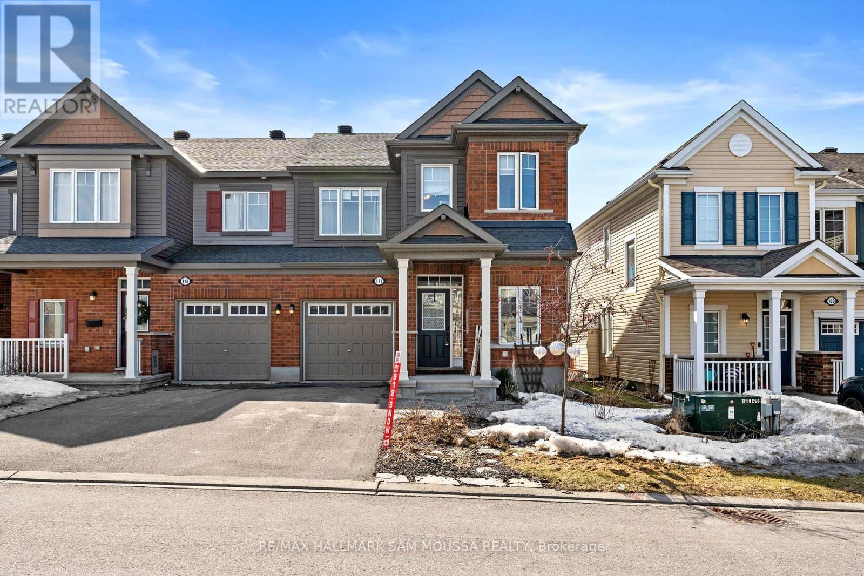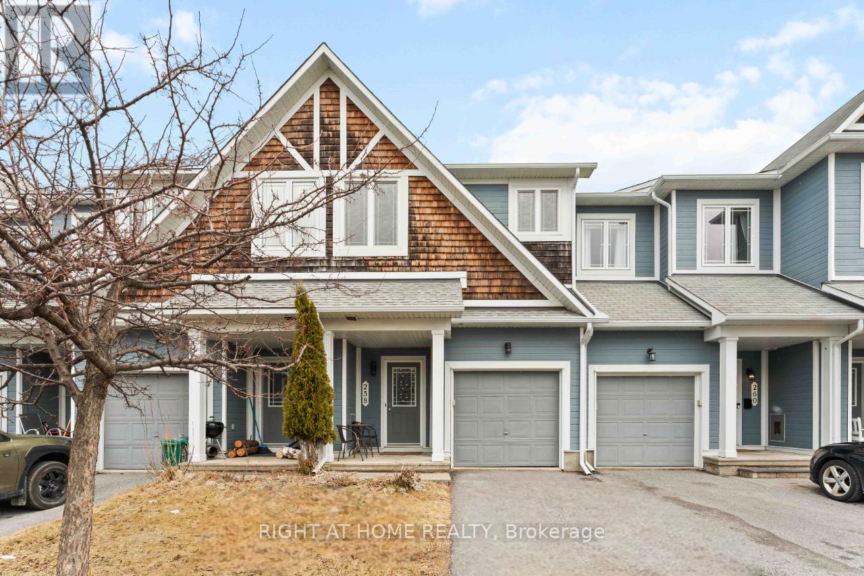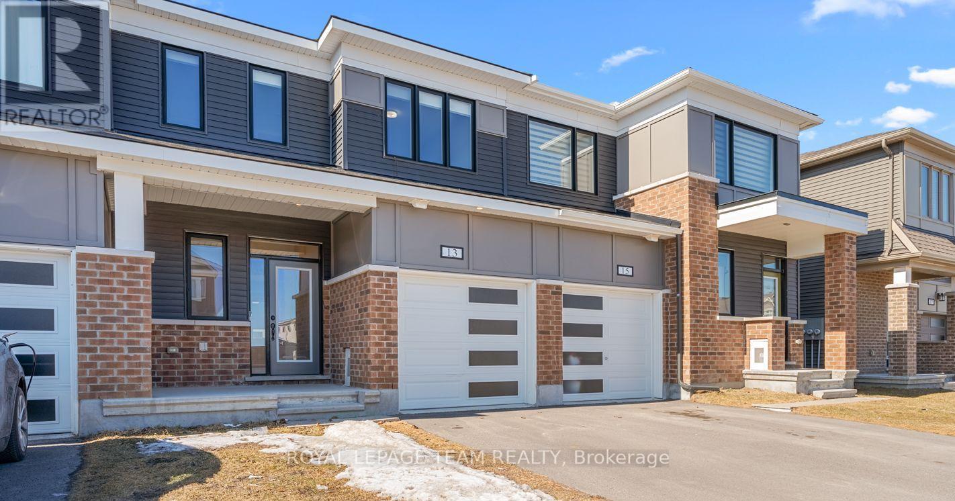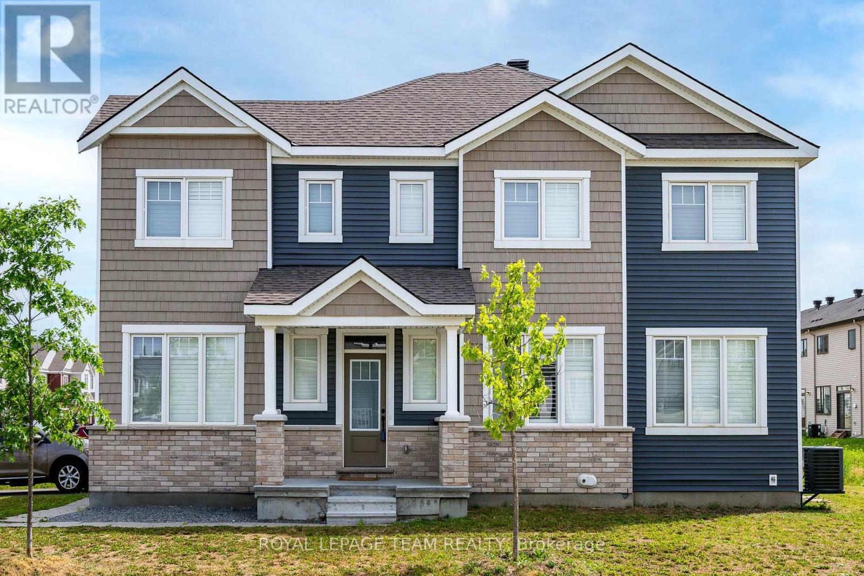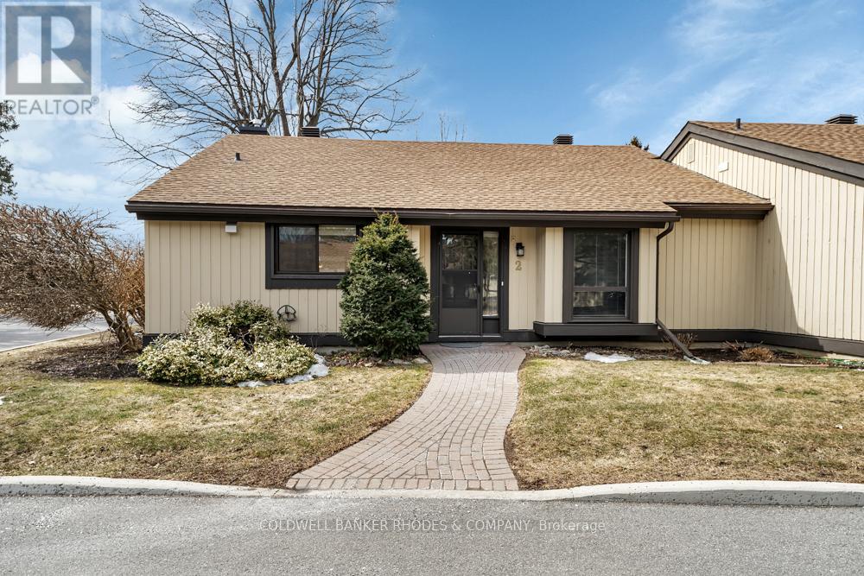Free account required
Unlock the full potential of your property search with a free account! Here's what you'll gain immediate access to:
- Exclusive Access to Every Listing
- Personalized Search Experience
- Favorite Properties at Your Fingertips
- Stay Ahead with Email Alerts
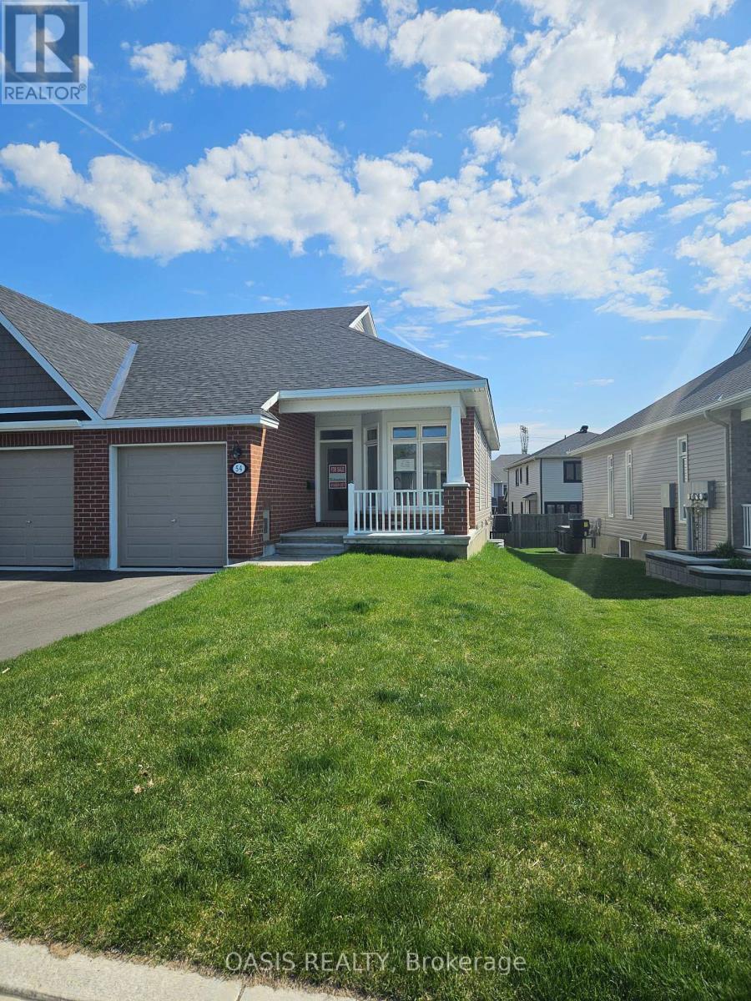
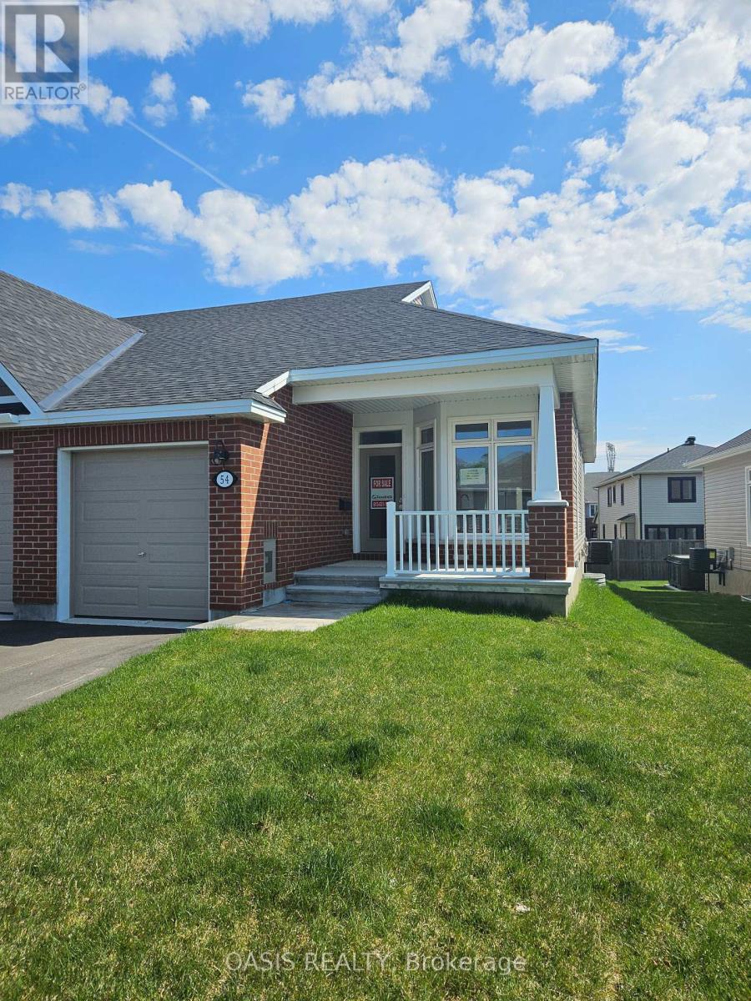
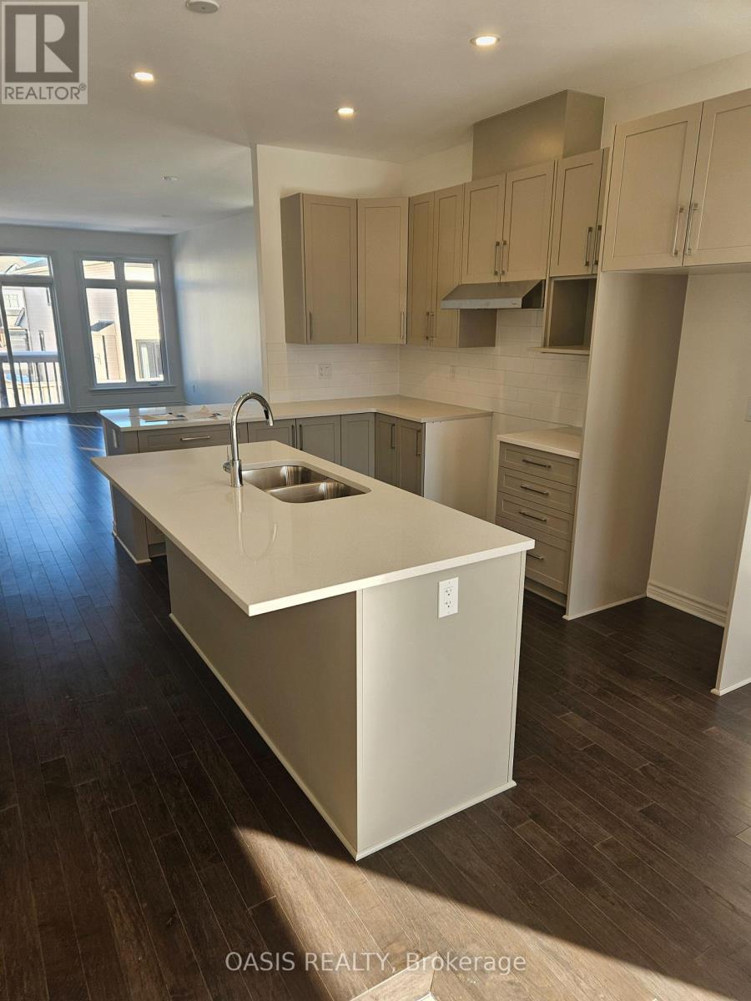
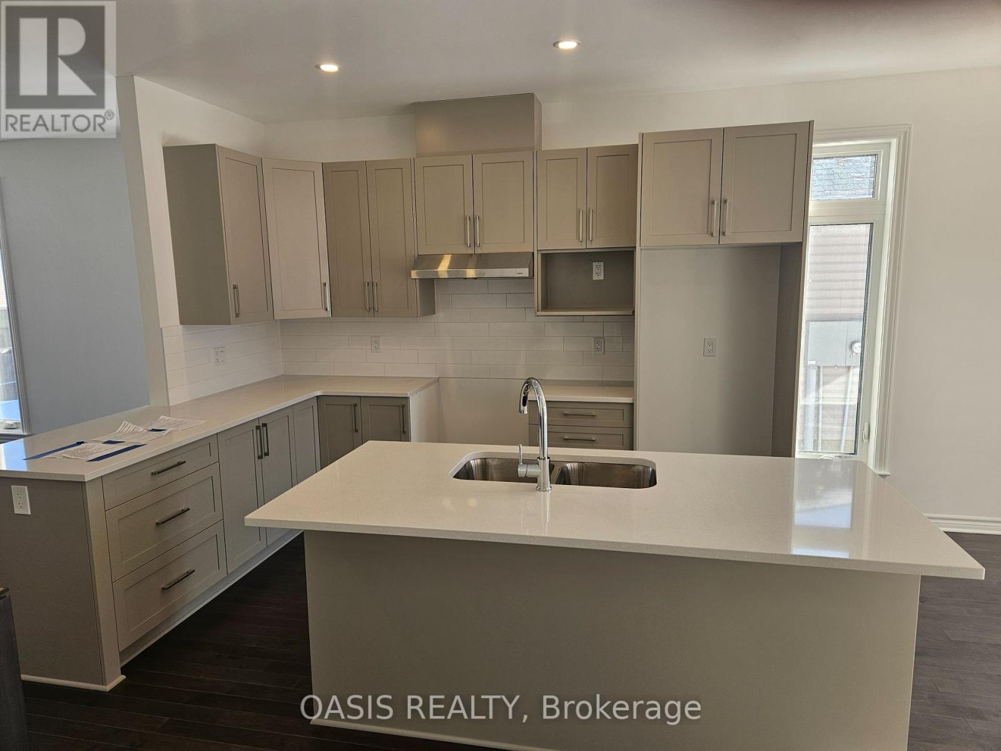
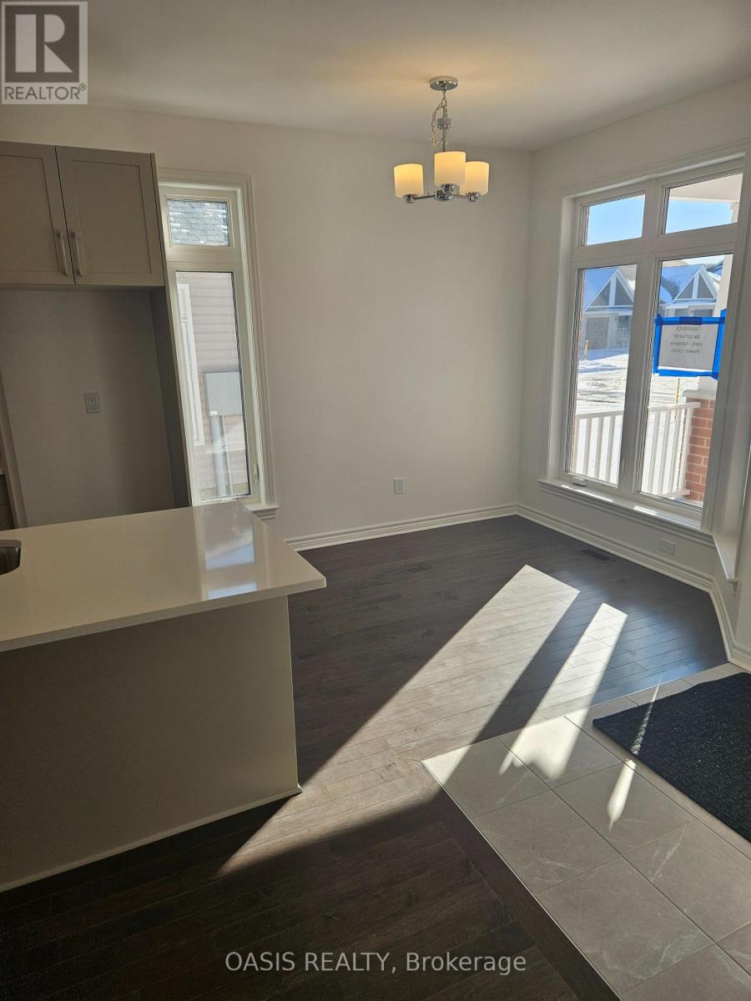
$693,564
54 KAYENTA STREET
Ottawa, Ontario, Ontario, K2S2K7
MLS® Number: X11939047
Property description
NEW PRICE! Total discount now $30K reflected in price shown. Brand new construction "Swan" end unit bungalow in Adult Community in South Stittsville' Edenwylde development. Beautifully finished 2 bed (1+1), 2.5 bath efficient floor plan features a total of 1,594 sq ft of finished living space (per builder floorplan), which includes 594 sq ft in the lower level, where there is a rec room, bedroom, full bath, laundry room and both storage and utility rooms. The main floor features a generous kitchen and breakfast nook, spacious living room/dining room area, the primary bedroom and ensuite bath and both a powder room and mudroom. $300 annual fee (approximate, as amount is TBA for new Association) for Community Association fee to cover maintenance for the Community Centre for this small enclave of all bungalow homes. Price shown includes $17,000 in upgrades. These adult units are fairly rare and sought after as downsizing options, so come and see if this one might work for you. Move in ready for 30 day possession.
Building information
Type
*****
Age
*****
Architectural Style
*****
Basement Development
*****
Basement Type
*****
Construction Style Attachment
*****
Cooling Type
*****
Exterior Finish
*****
Foundation Type
*****
Half Bath Total
*****
Heating Fuel
*****
Heating Type
*****
Size Interior
*****
Stories Total
*****
Utility Water
*****
Land information
Sewer
*****
Size Depth
*****
Size Frontage
*****
Size Irregular
*****
Size Total
*****
Rooms
Main level
Mud room
*****
Primary Bedroom
*****
Great room
*****
Eating area
*****
Bathroom
*****
Bathroom
*****
Kitchen
*****
Lower level
Utility room
*****
Laundry room
*****
Bathroom
*****
Family room
*****
Bedroom
*****
Courtesy of OASIS REALTY
Book a Showing for this property
Please note that filling out this form you'll be registered and your phone number without the +1 part will be used as a password.
