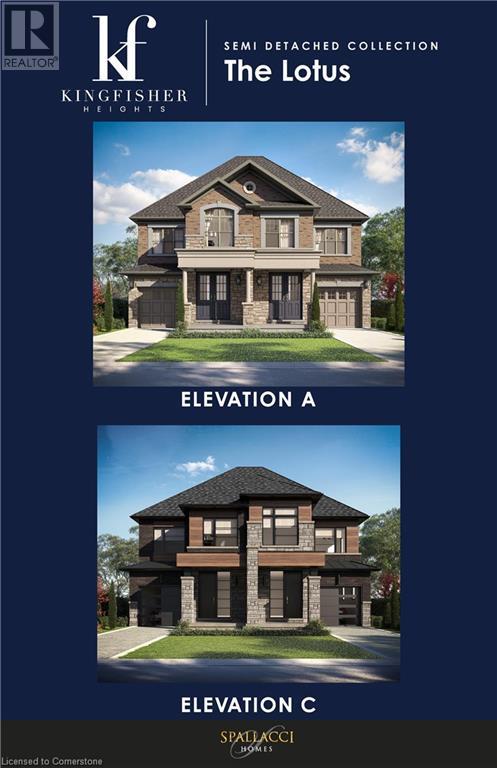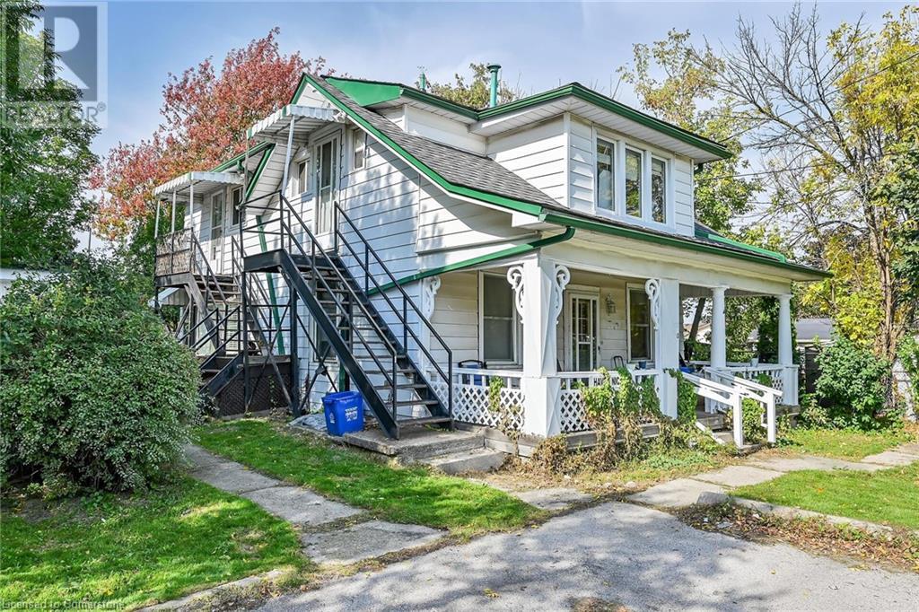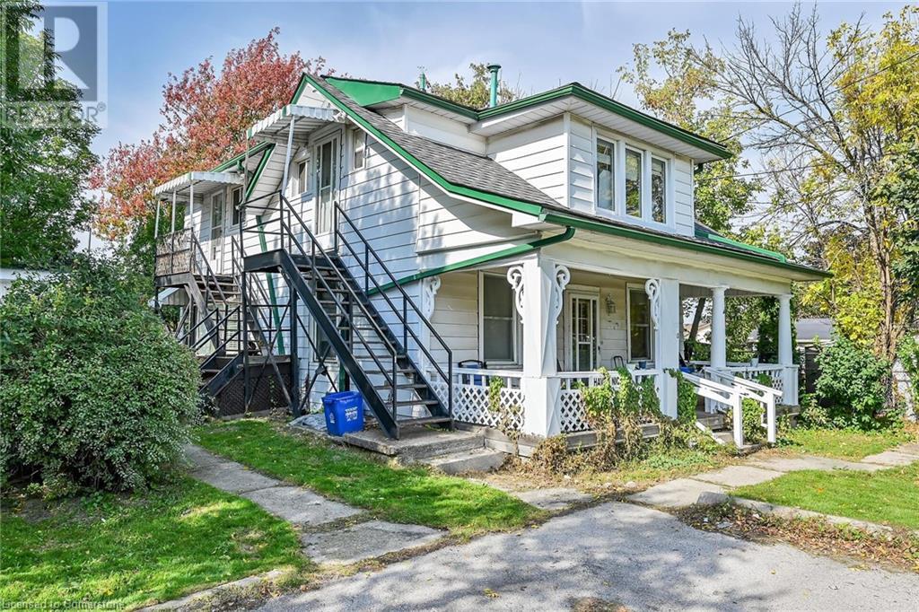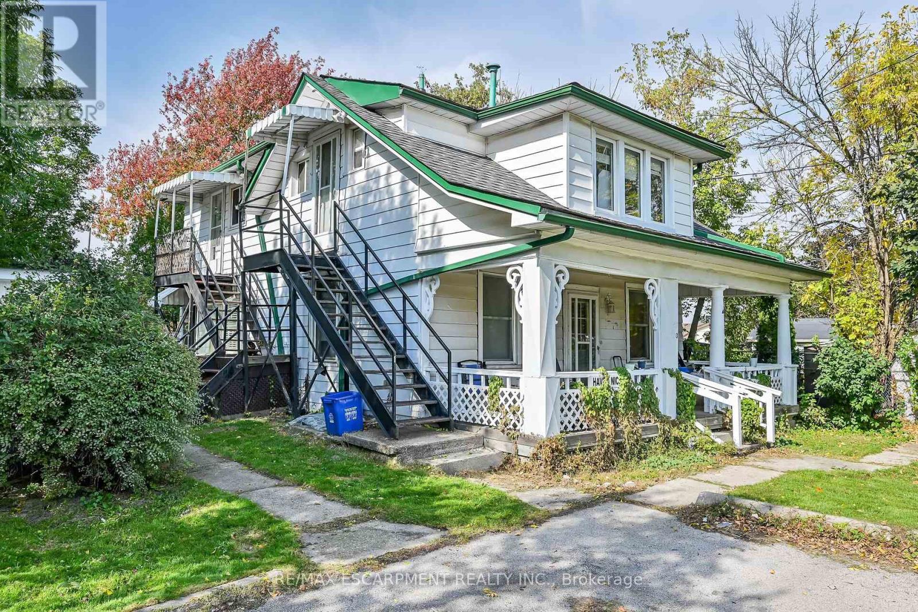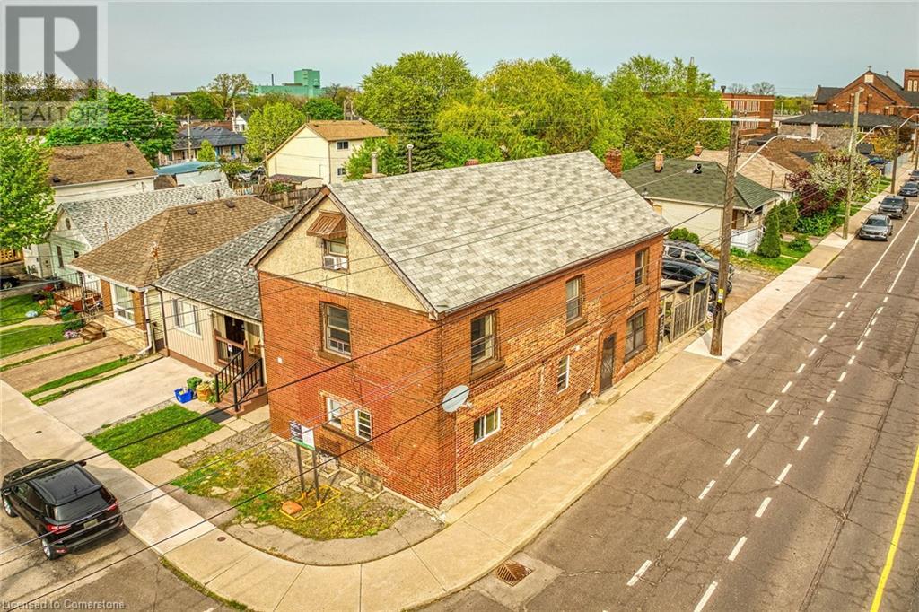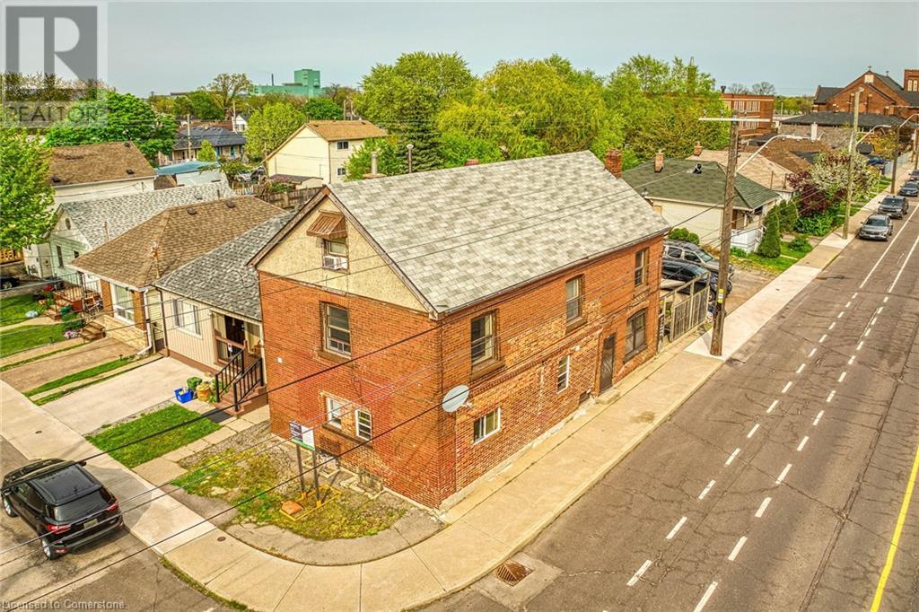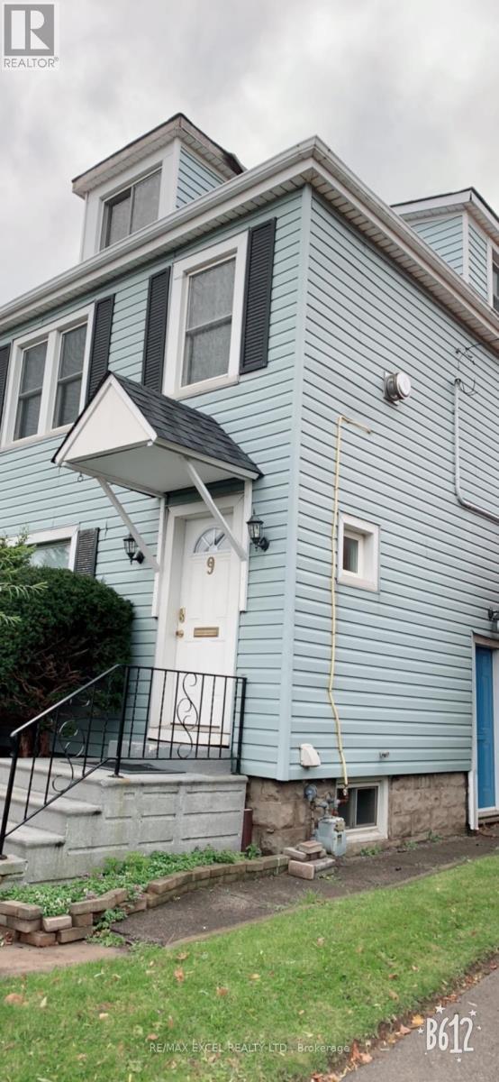Free account required
Unlock the full potential of your property search with a free account! Here's what you'll gain immediate access to:
- Exclusive Access to Every Listing
- Personalized Search Experience
- Favorite Properties at Your Fingertips
- Stay Ahead with Email Alerts
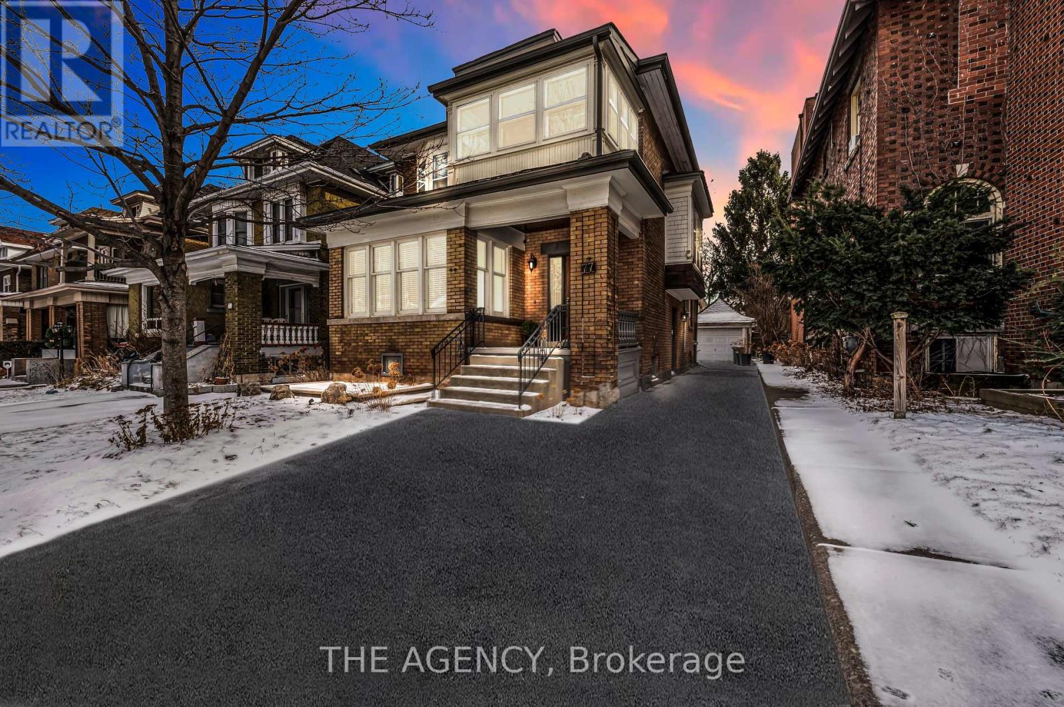
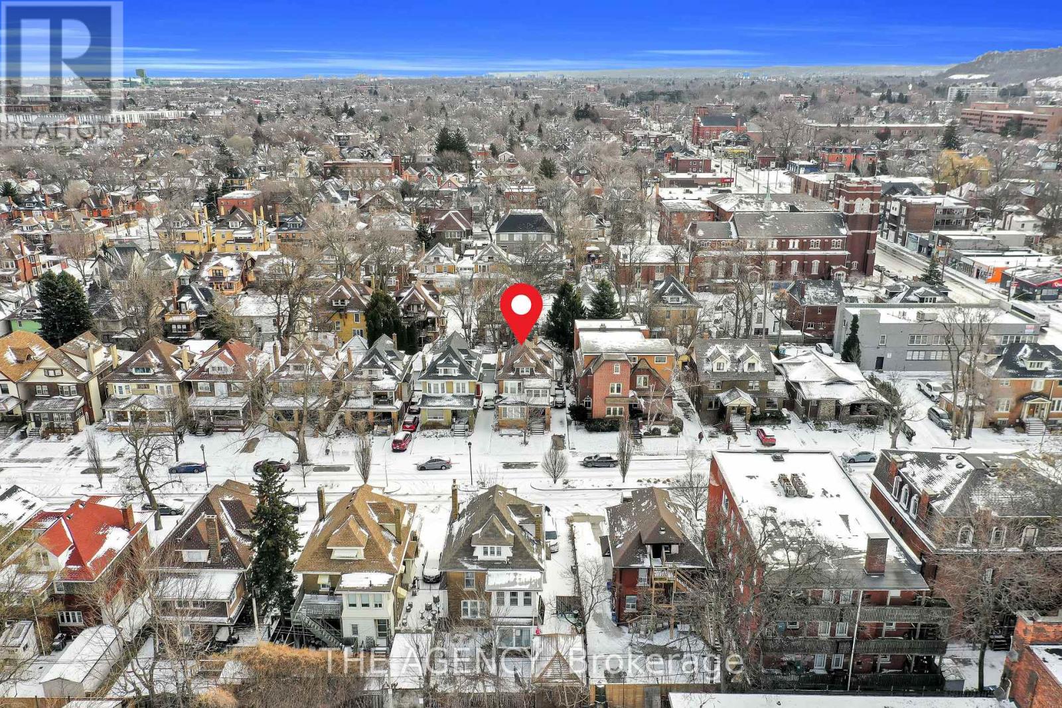
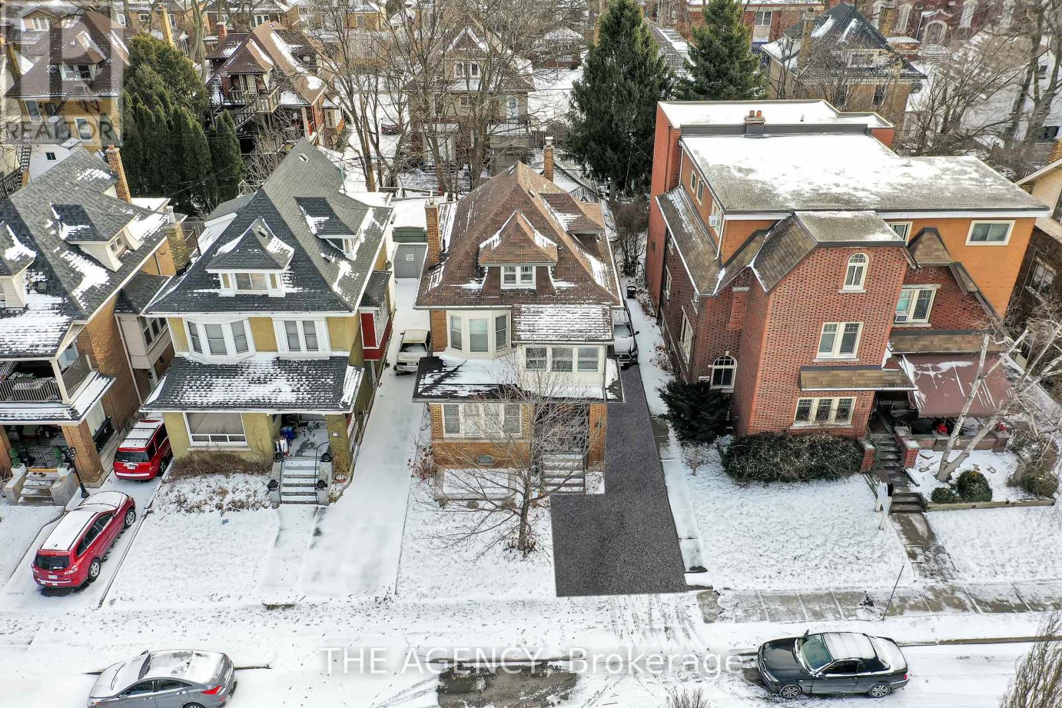
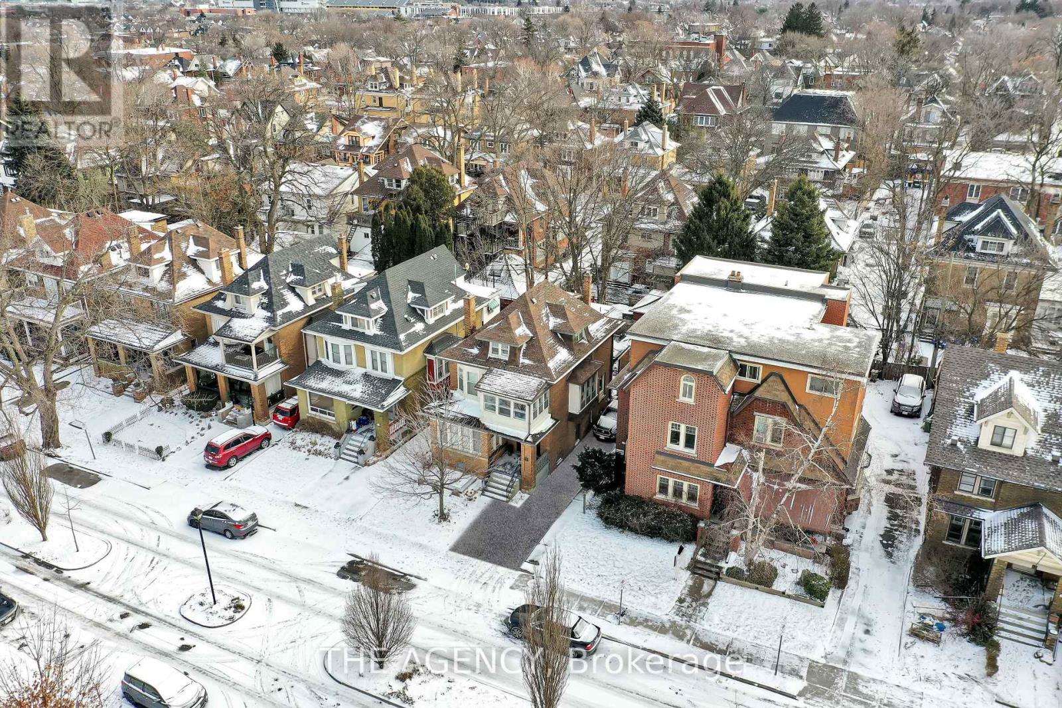
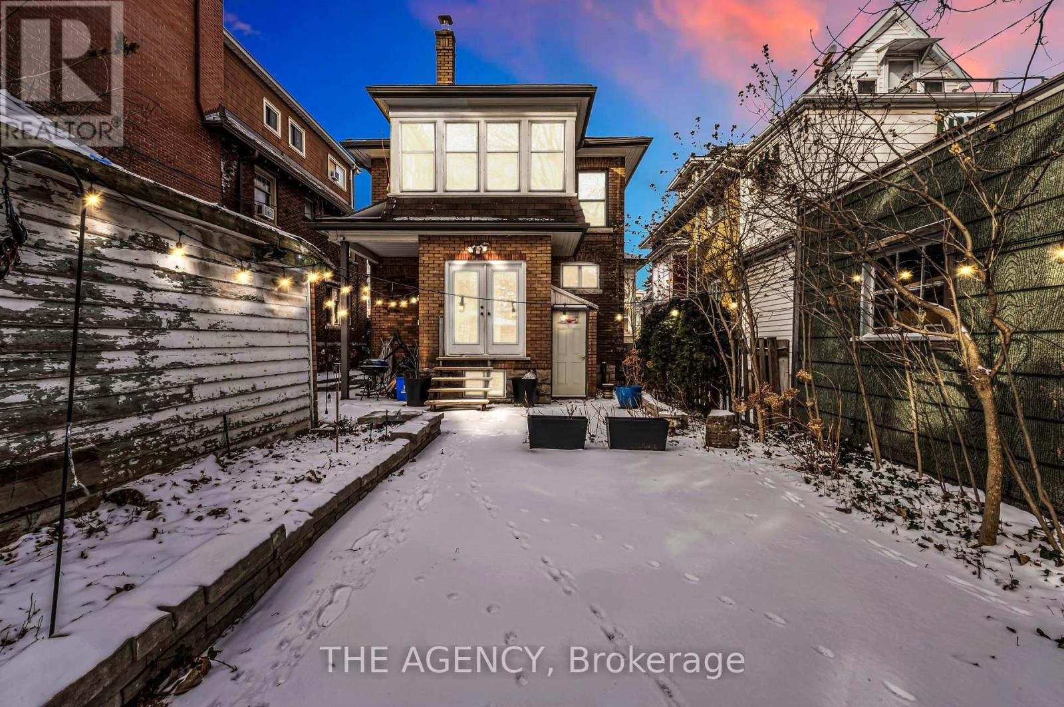
$899,000
77 PROCTOR BOULEVARD
Hamilton, Ontario, Ontario, L8M2M5
MLS® Number: X11947738
Property description
Step into a piece of history on one of east Hamilton's most desirable streets. this charming home features 5+1 bedrooms and 4 bathrooms, ideal for growing families or those seeking flexible living spaces. nestled in a vibrant neighborhood between king and main streets, its just 1.5 blocks from the future lrt route-a prime location blending convenience and community. the main floor effortlessly combines vintage character with modern updates, perfect for hosting in the formal living and dining rooms. The heart of the home is an open-concept kitchen, balancing classic charm with modern touches. granite countertops and sleek stainless steel appliances shine alongside new cabinetry, offering both style and practicality. its a space designed for everyday meals and memorable gatherings on the second floor, the main suite feels like a personal retreat, complete with a walk-in 3-piece bathroom. Two additional bedrooms and two sunrooms provide versatile spaces for relaxation or productivity. **EXTRAS** below, the partially renovated basement unlocks exciting potential. with two separate entrances, a kitchenette, and rental possibilities, this space offers flexibility as an in-law suite or income-generating unit.
Building information
Type
*****
Appliances
*****
Basement Development
*****
Basement Type
*****
Construction Style Attachment
*****
Cooling Type
*****
Exterior Finish
*****
Heating Fuel
*****
Heating Type
*****
Stories Total
*****
Utility Water
*****
Land information
Amenities
*****
Fence Type
*****
Sewer
*****
Size Depth
*****
Size Frontage
*****
Size Irregular
*****
Size Total
*****
Rooms
Main level
Dining room
*****
Kitchen
*****
Family room
*****
Basement
Bathroom
*****
Bedroom 4
*****
Third level
Bedroom
*****
Bedroom
*****
Second level
Bathroom
*****
Bathroom
*****
Bedroom 3
*****
Bedroom 2
*****
Primary Bedroom
*****
Courtesy of THE AGENCY
Book a Showing for this property
Please note that filling out this form you'll be registered and your phone number without the +1 part will be used as a password.

