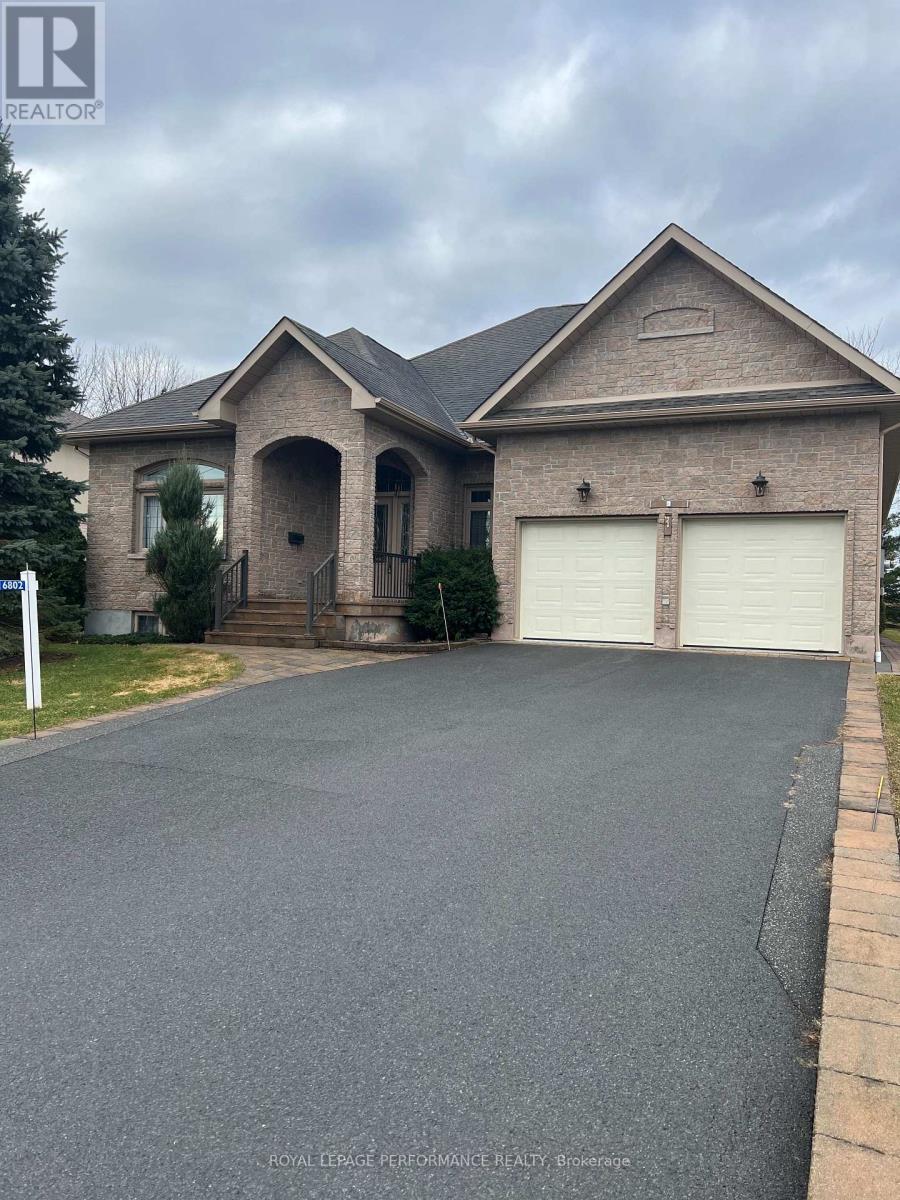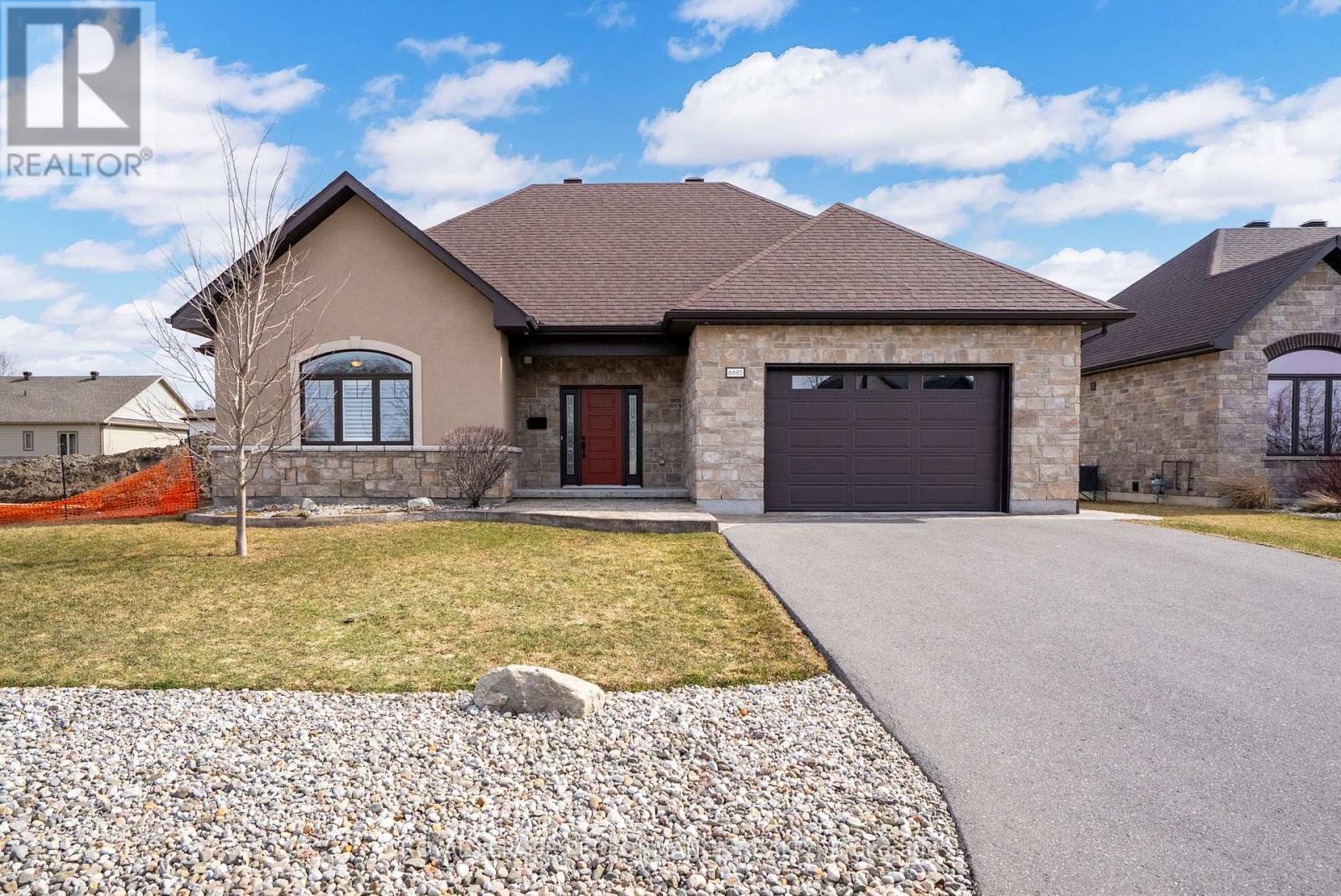Free account required
Unlock the full potential of your property search with a free account! Here's what you'll gain immediate access to:
- Exclusive Access to Every Listing
- Personalized Search Experience
- Favorite Properties at Your Fingertips
- Stay Ahead with Email Alerts
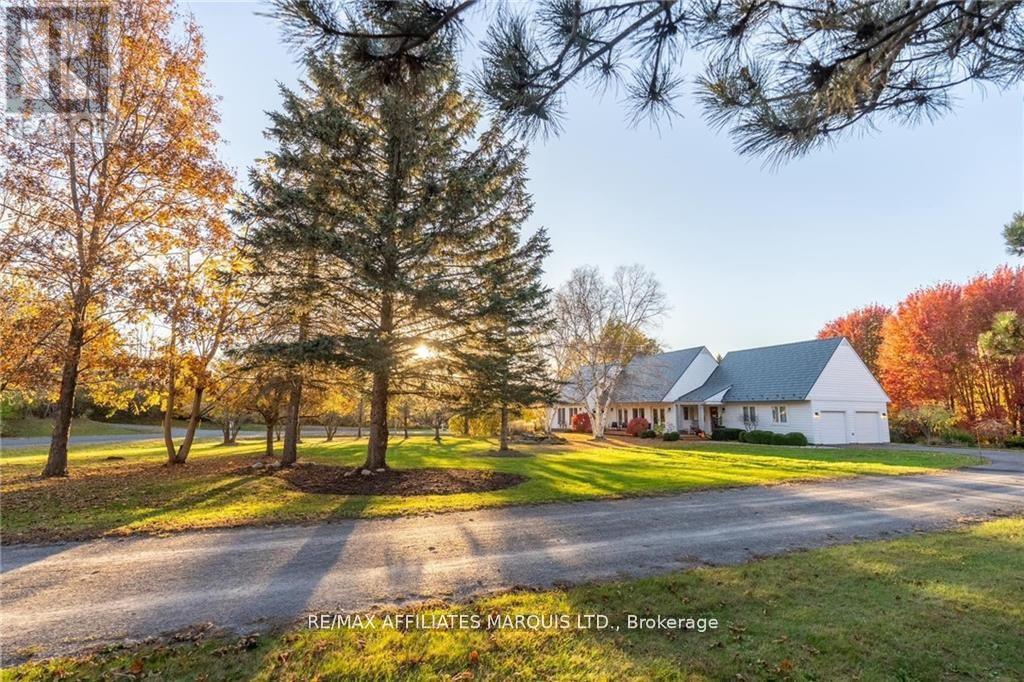
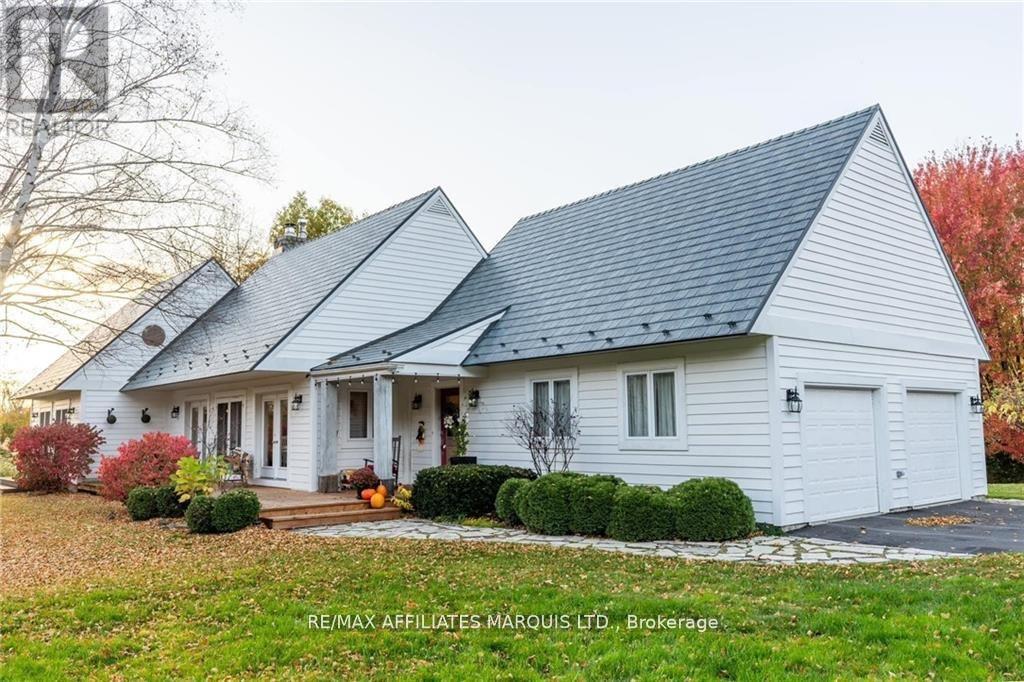
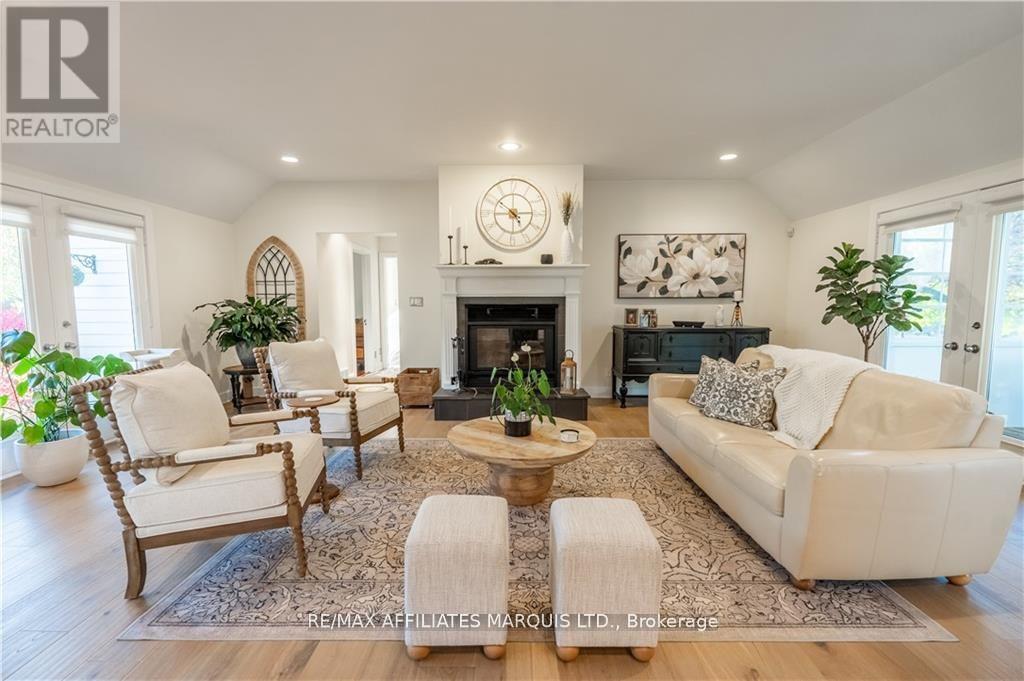
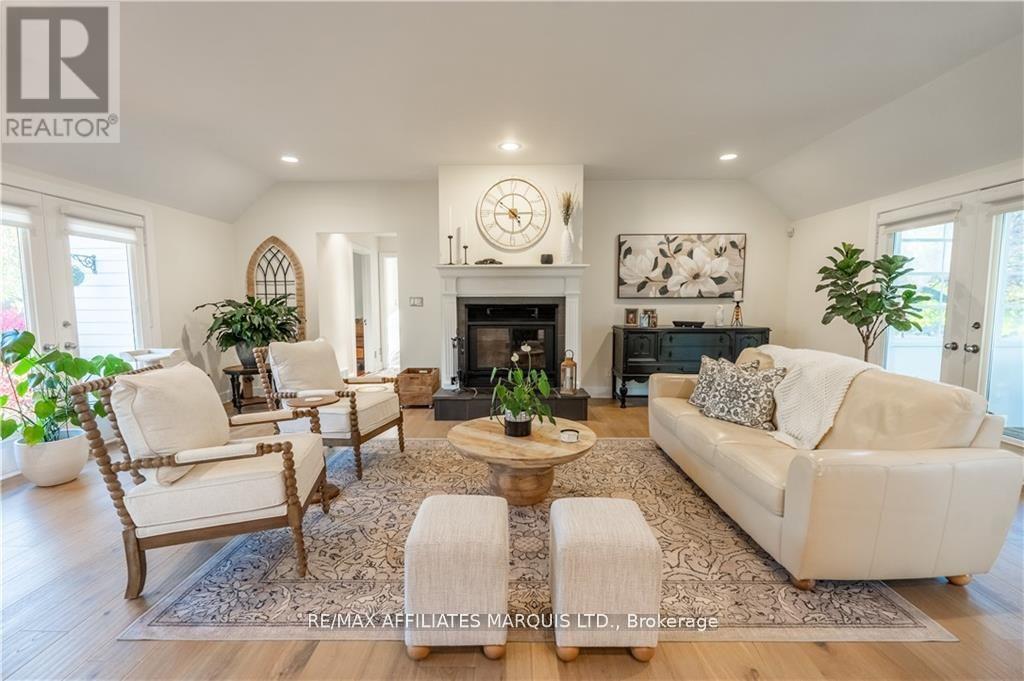
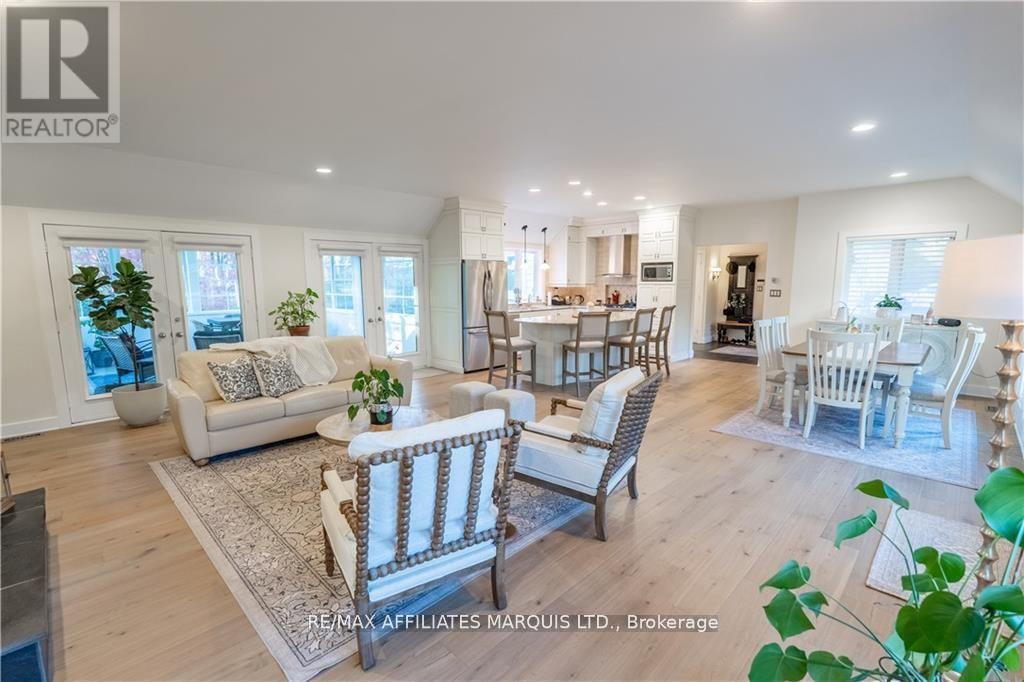
$974,900
18537 STONEHOUSE POINT ROAD
South Glengarry, Ontario, Ontario, K6H5R5
MLS® Number: X11952082
Property description
Step into this stunning 2,100 sq. ft. home nestled on 2 acres, where every detail echoes the pages of Better Homes and Gardens. The wide-open main floor, showcases soaring vaulted ceilings, muted-toned engineered hardwood floors and a wood burning fireplace. Multiple exterior french doors seamlessly connect the indoor space to the outdoors and also lead to a newly added 16x16 three-season room. The master bedroom offers a tranquil retreat, complete with a spacious walk-in closet and a luxurious five-piece ensuite. A cozy office area on the main floor features a spiral staircase leading to a charming second floor loft. The main floor also offers a second full bathroom, a nicely situated laundry room, and a powder room ideally located by the double car garage and back door. Downstairs, the recently renovated basement boasts high-end luxury vinyl flooring, a gym, a bedroom, and a flexible extra room that can be customized to your lifestyle needs. Recent metal roof installed as well.
Building information
Type
*****
Architectural Style
*****
Basement Development
*****
Basement Type
*****
Construction Style Attachment
*****
Cooling Type
*****
Exterior Finish
*****
Fireplace Present
*****
Fireplace Type
*****
Foundation Type
*****
Half Bath Total
*****
Heating Fuel
*****
Heating Type
*****
Size Interior
*****
Stories Total
*****
Utility Water
*****
Land information
Sewer
*****
Size Depth
*****
Size Frontage
*****
Size Irregular
*****
Size Total
*****
Rooms
Main level
Primary Bedroom
*****
Kitchen
*****
Living room
*****
Bedroom
*****
Bathroom
*****
Bathroom
*****
Basement
Recreational, Games room
*****
Exercise room
*****
Bedroom
*****
Other
*****
Office
*****
Second level
Loft
*****
Main level
Primary Bedroom
*****
Kitchen
*****
Living room
*****
Bedroom
*****
Bathroom
*****
Bathroom
*****
Basement
Recreational, Games room
*****
Exercise room
*****
Bedroom
*****
Other
*****
Office
*****
Second level
Loft
*****
Main level
Primary Bedroom
*****
Kitchen
*****
Living room
*****
Bedroom
*****
Bathroom
*****
Bathroom
*****
Basement
Recreational, Games room
*****
Exercise room
*****
Bedroom
*****
Other
*****
Office
*****
Second level
Loft
*****
Main level
Primary Bedroom
*****
Kitchen
*****
Living room
*****
Bedroom
*****
Bathroom
*****
Bathroom
*****
Basement
Recreational, Games room
*****
Exercise room
*****
Bedroom
*****
Other
*****
Office
*****
Second level
Loft
*****
Main level
Primary Bedroom
*****
Kitchen
*****
Courtesy of RE/MAX AFFILIATES MARQUIS LTD.
Book a Showing for this property
Please note that filling out this form you'll be registered and your phone number without the +1 part will be used as a password.
