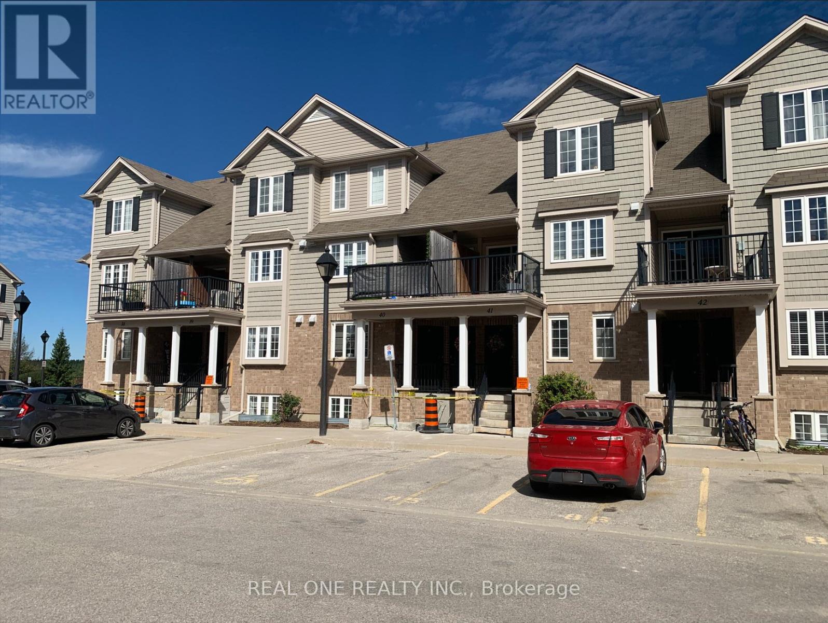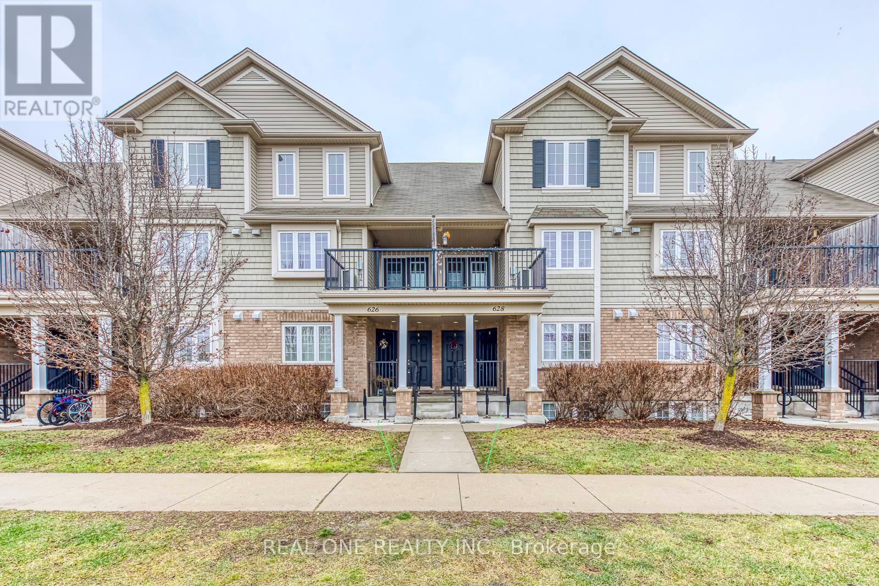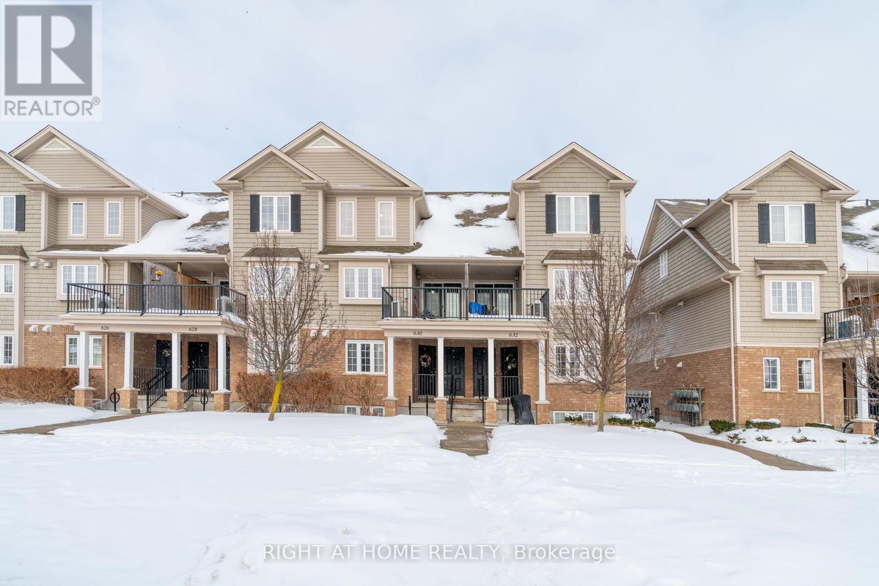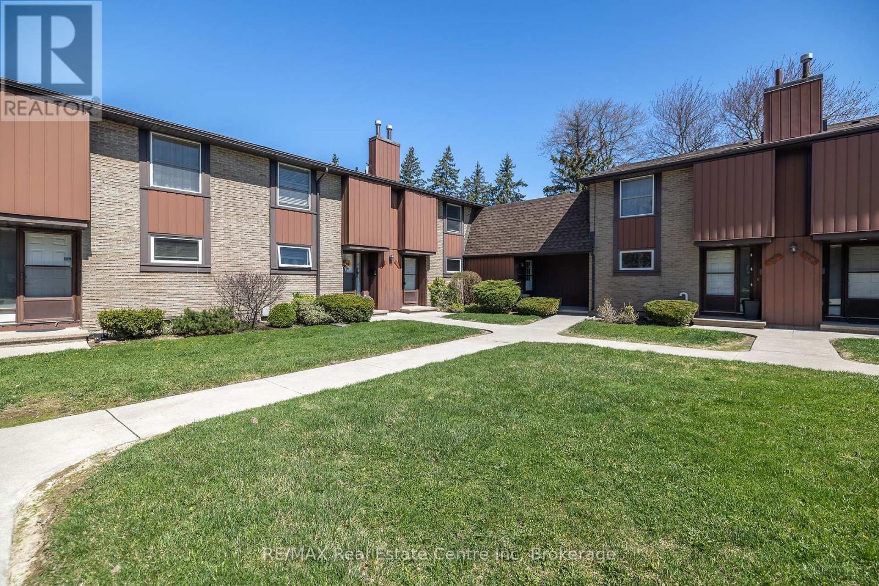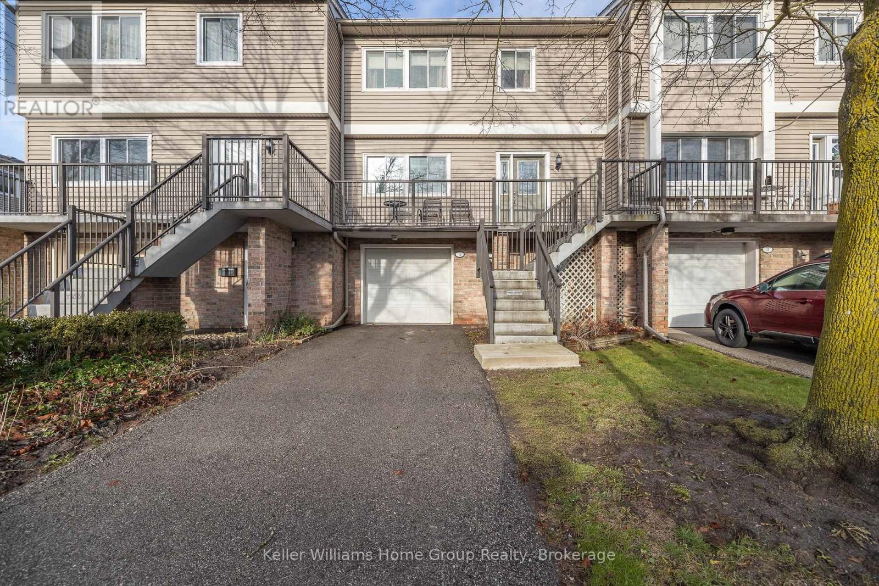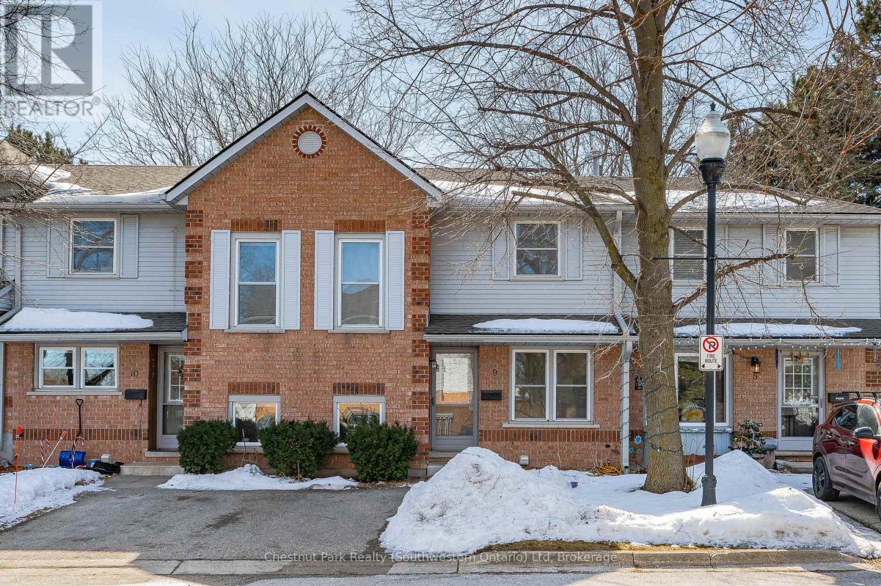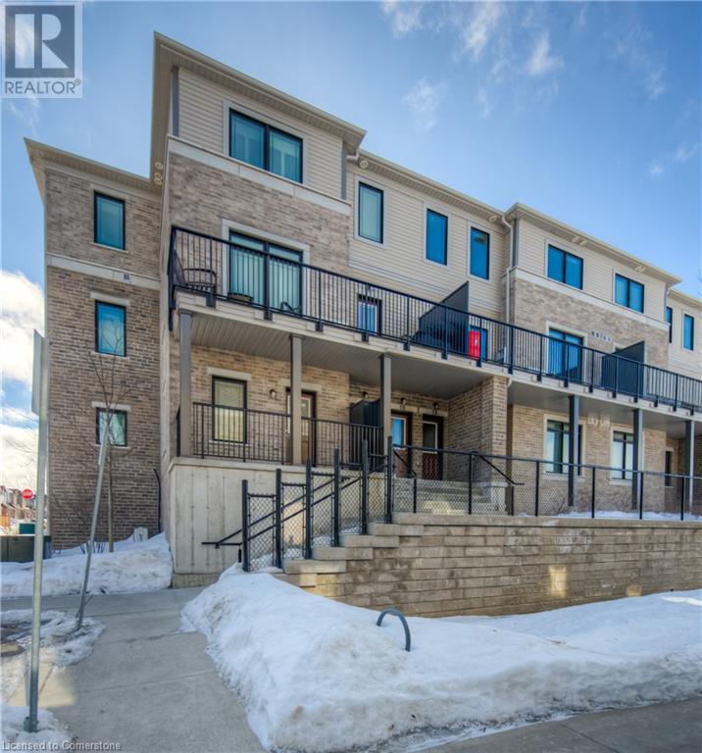Free account required
Unlock the full potential of your property search with a free account! Here's what you'll gain immediate access to:
- Exclusive Access to Every Listing
- Personalized Search Experience
- Favorite Properties at Your Fingertips
- Stay Ahead with Email Alerts
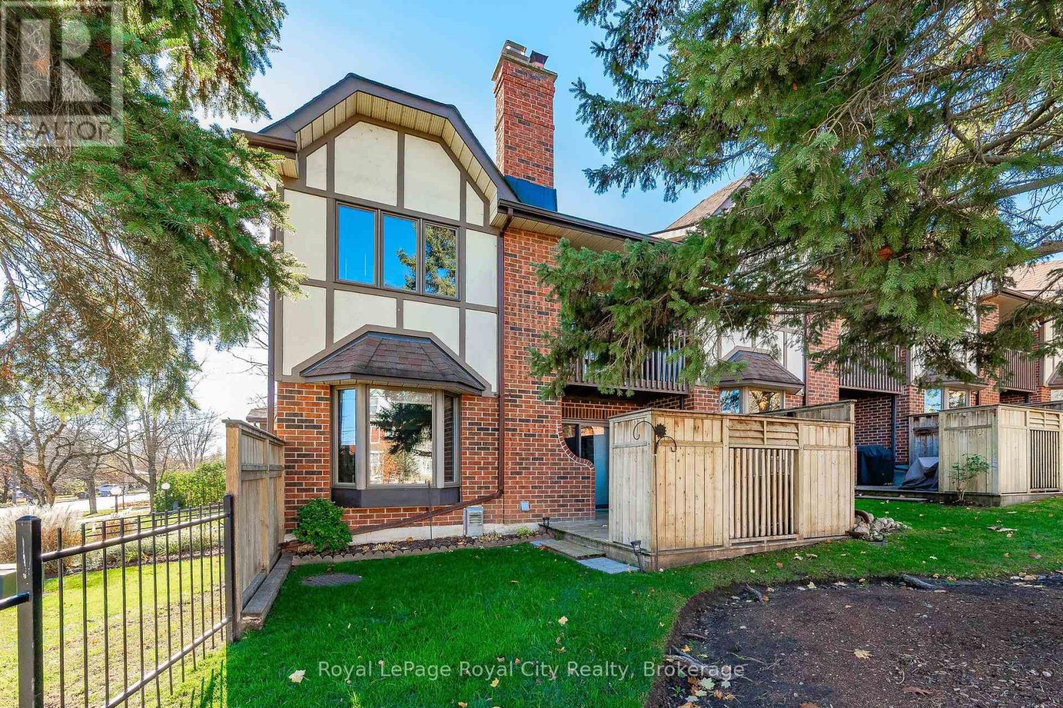
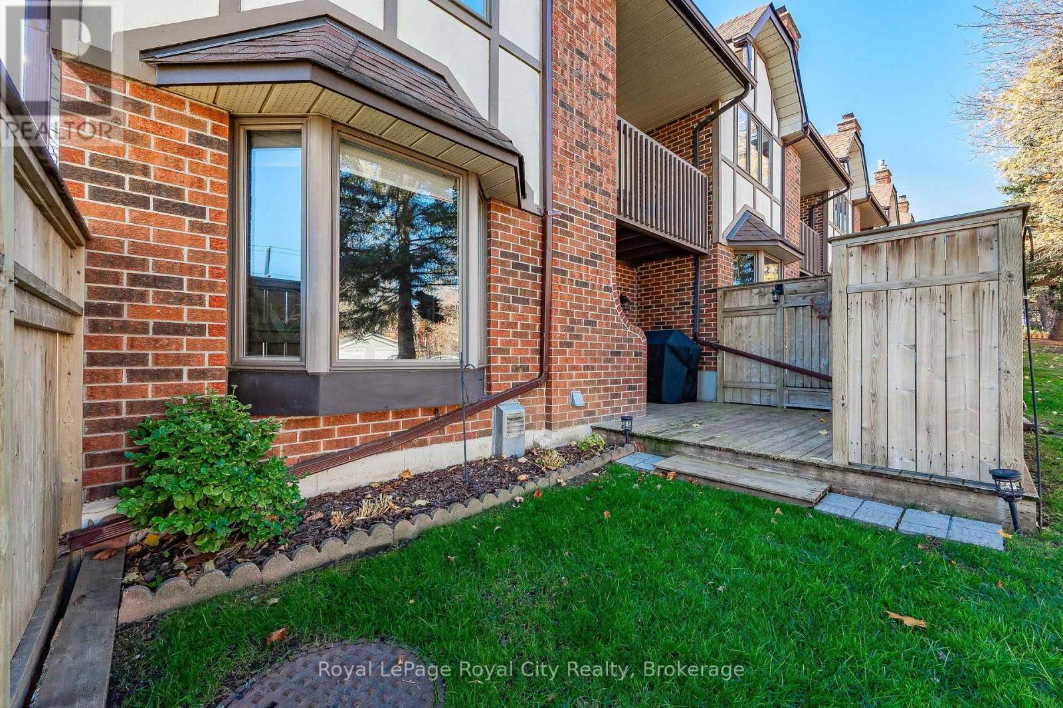
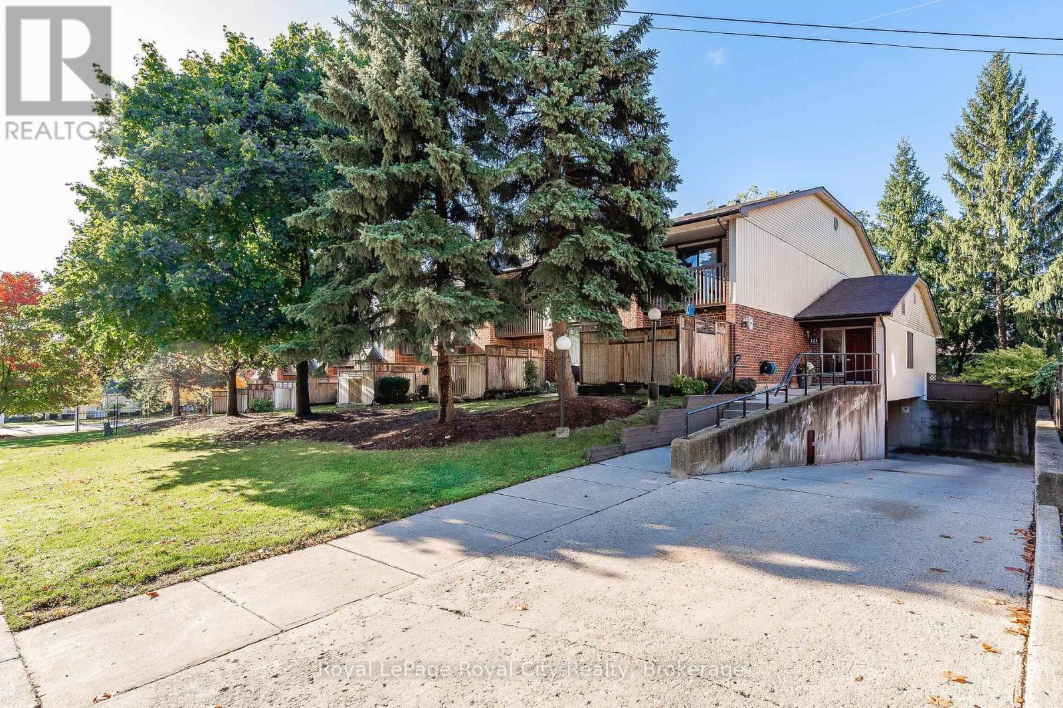
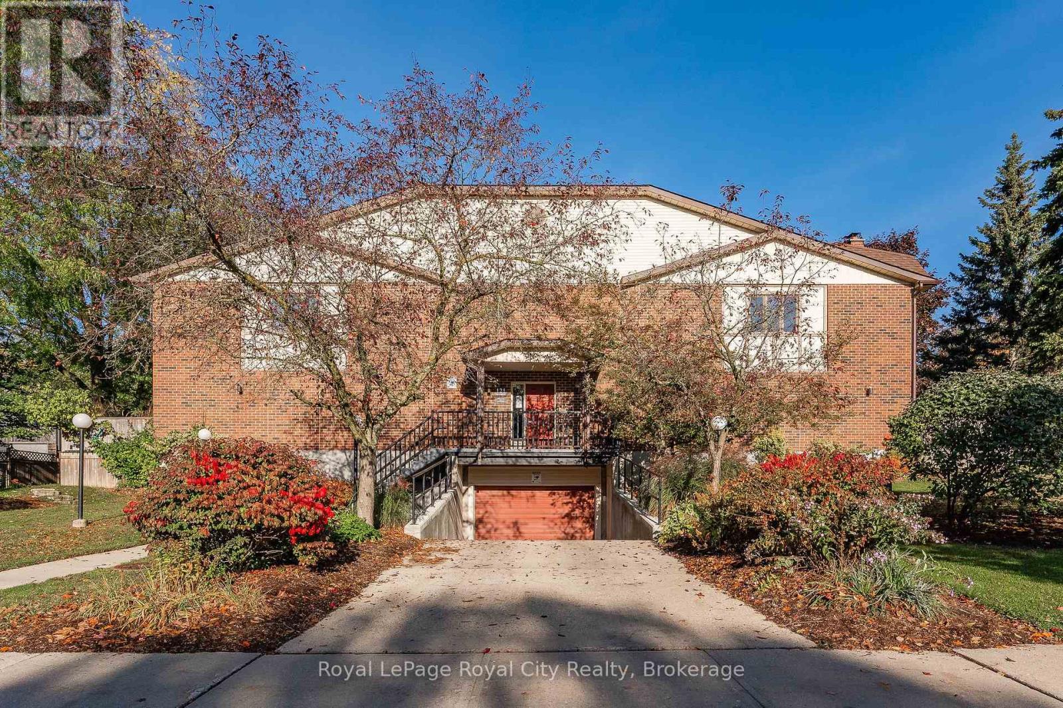
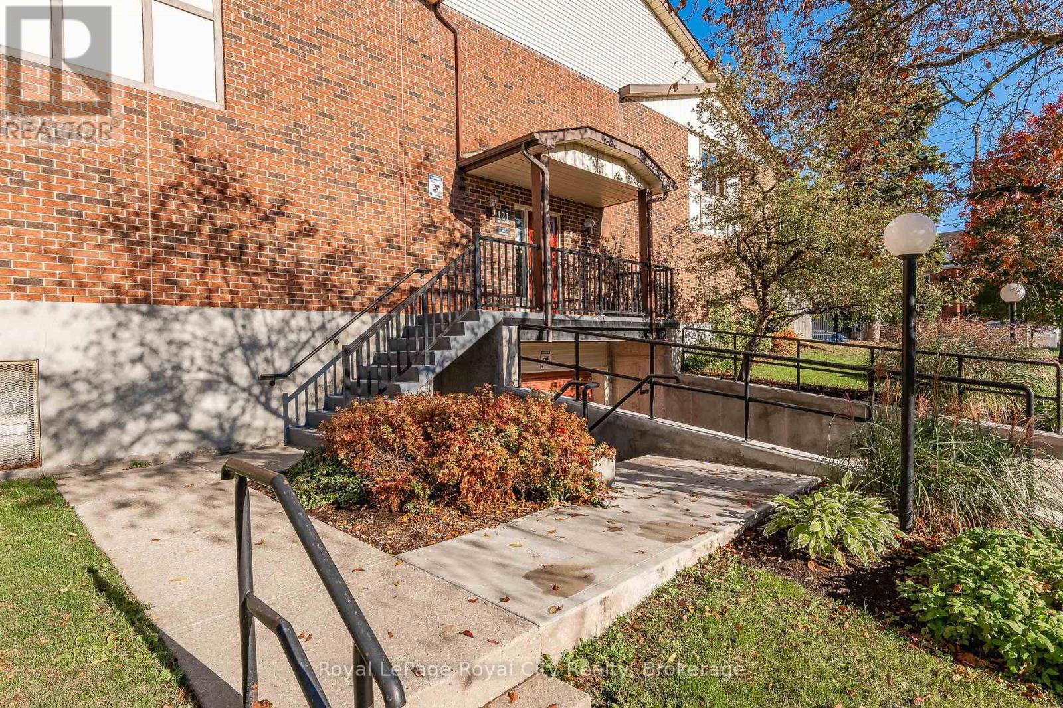
$635,000
106 - 121 WATERLOO AVENUE
Guelph, Ontario, Ontario, N1H3H9
MLS® Number: X11966929
Property description
Welcome to 121 Waterloo Ave., a charming Townhouse located in the heart of Guelph's downtown core. The Main floor features a beautifully updated Kitchen with newer appliances (2019)). The kitchen flows into the elegant dining area with lots of light streaming through the sliding glass door that opens to your own private fenced deck . The large bright Living room features a beautiful bay window and a cozy gas fireplace (2022). This stunning property boasts two spacious bedrooms, each with its own ensuite, including a soaker tub in the Guest ensuite! Both bedrooms have access to a balcony where you can watch the sunrise while you sip your morning coffee. Full laundry room upstairs with modern (2018) appliances and extra storage. This building features your own underground parking spot and access to your furnace/storage space. This space, while it houses your furnace, HWT and water softener is 10 x 8.5 feet and could store your clubs, your Xmas tree, luggage etc. easily with room to spare! Located just steps away from downtown Guelph's shop's, restaurants and entertainment, this townhouse is perfect for those seeking a low-maintenance urban lifestyle without sacrificing space or style. Don't miss this opportunity to make 121 Waterloo Ave. your new home!
Building information
Type
*****
Amenities
*****
Appliances
*****
Cooling Type
*****
Exterior Finish
*****
Fireplace Present
*****
FireplaceTotal
*****
Half Bath Total
*****
Heating Fuel
*****
Heating Type
*****
Size Interior
*****
Stories Total
*****
Land information
Amenities
*****
Rooms
Main level
Bathroom
*****
Kitchen
*****
Dining room
*****
Living room
*****
Second level
Laundry room
*****
Bathroom
*****
Bedroom
*****
Bathroom
*****
Primary Bedroom
*****
Courtesy of Royal LePage Royal City Realty
Book a Showing for this property
Please note that filling out this form you'll be registered and your phone number without the +1 part will be used as a password.
