Free account required
Unlock the full potential of your property search with a free account! Here's what you'll gain immediate access to:
- Exclusive Access to Every Listing
- Personalized Search Experience
- Favorite Properties at Your Fingertips
- Stay Ahead with Email Alerts
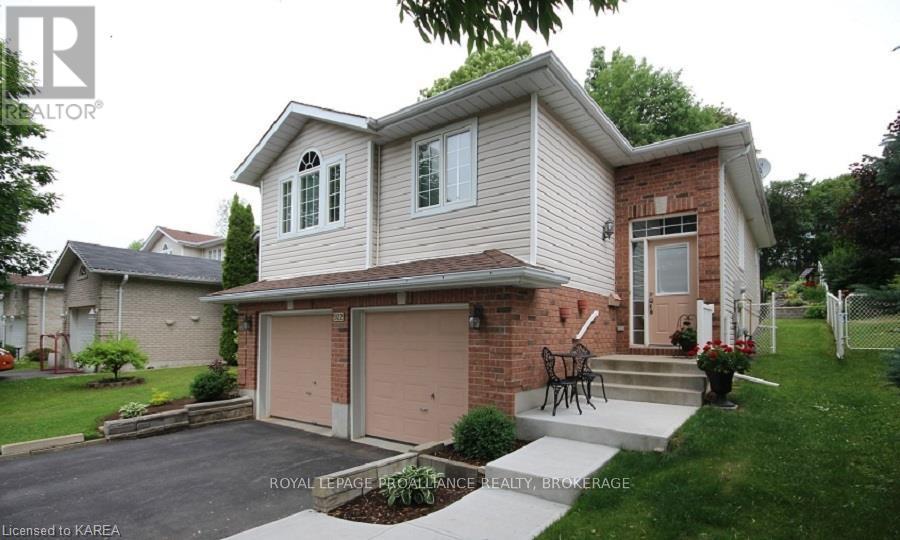
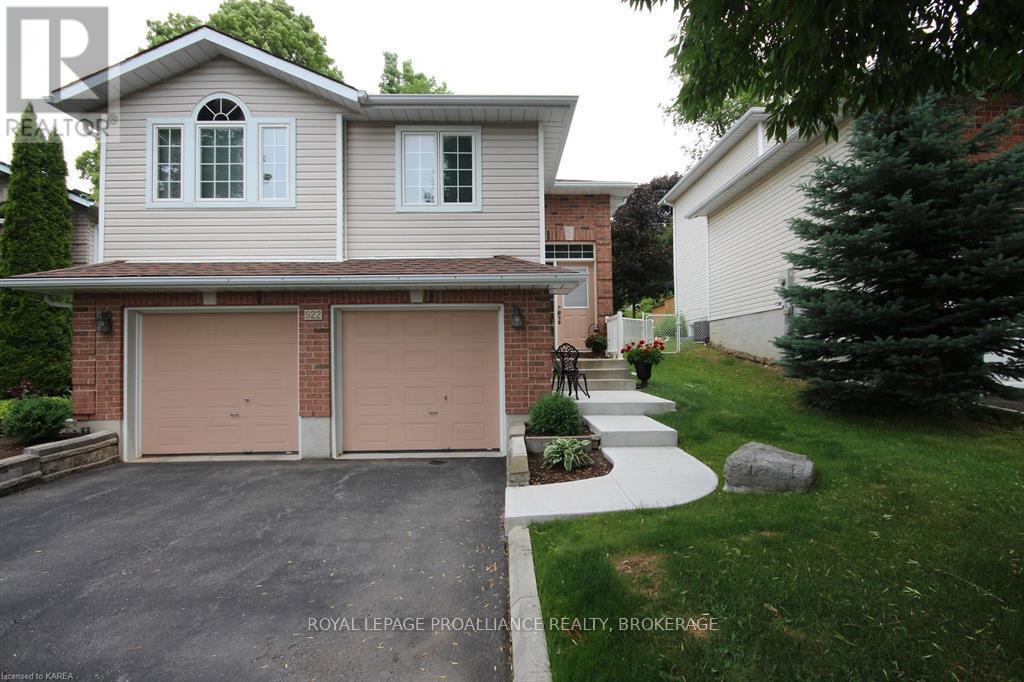
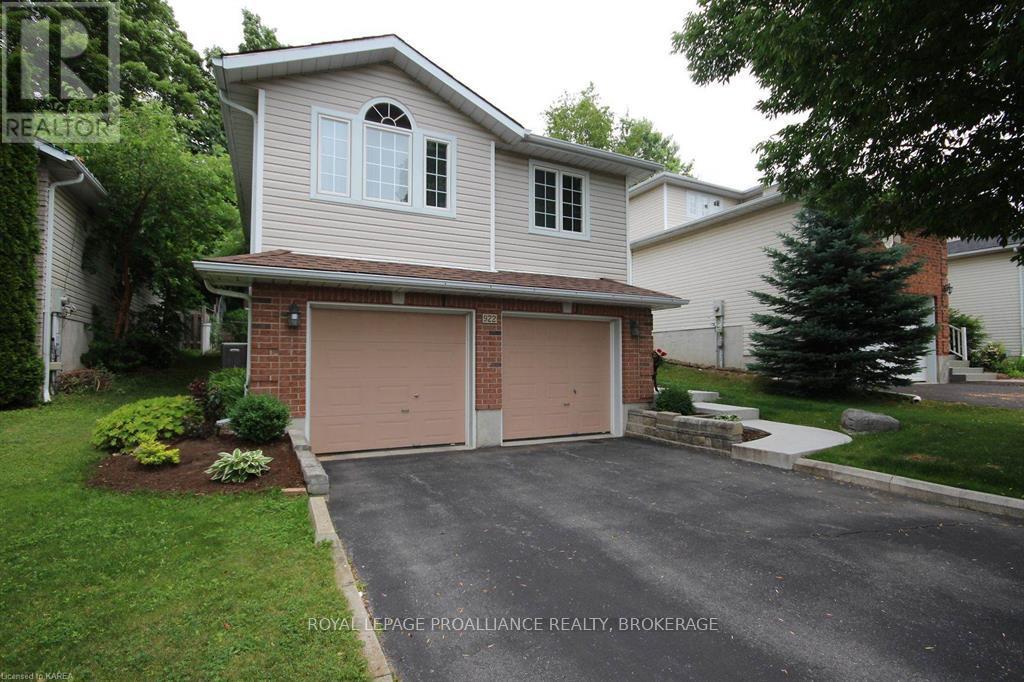
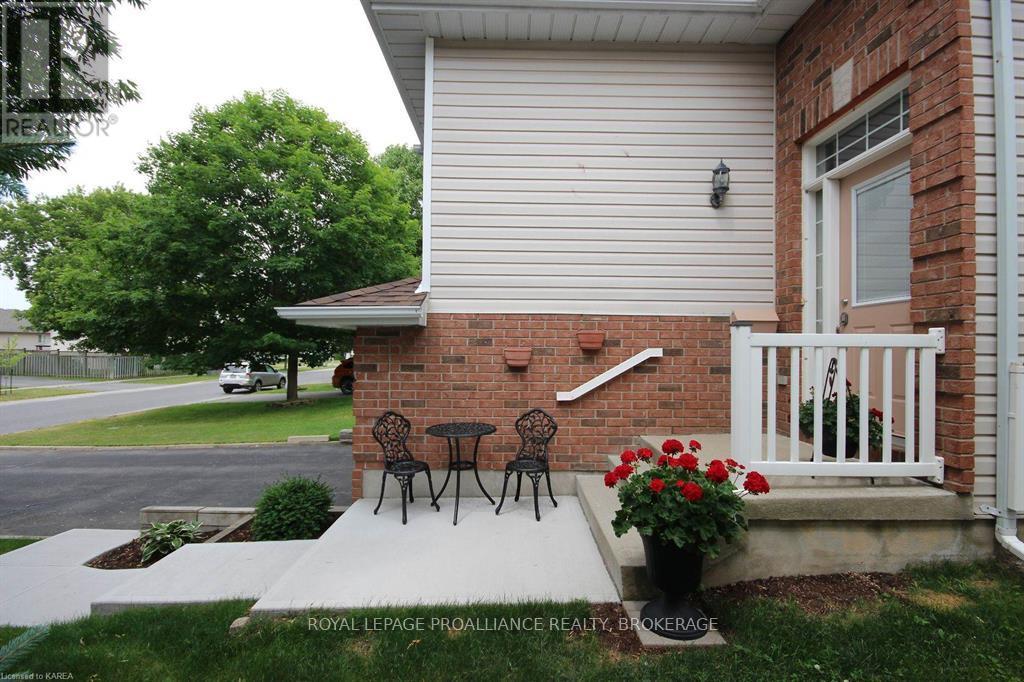
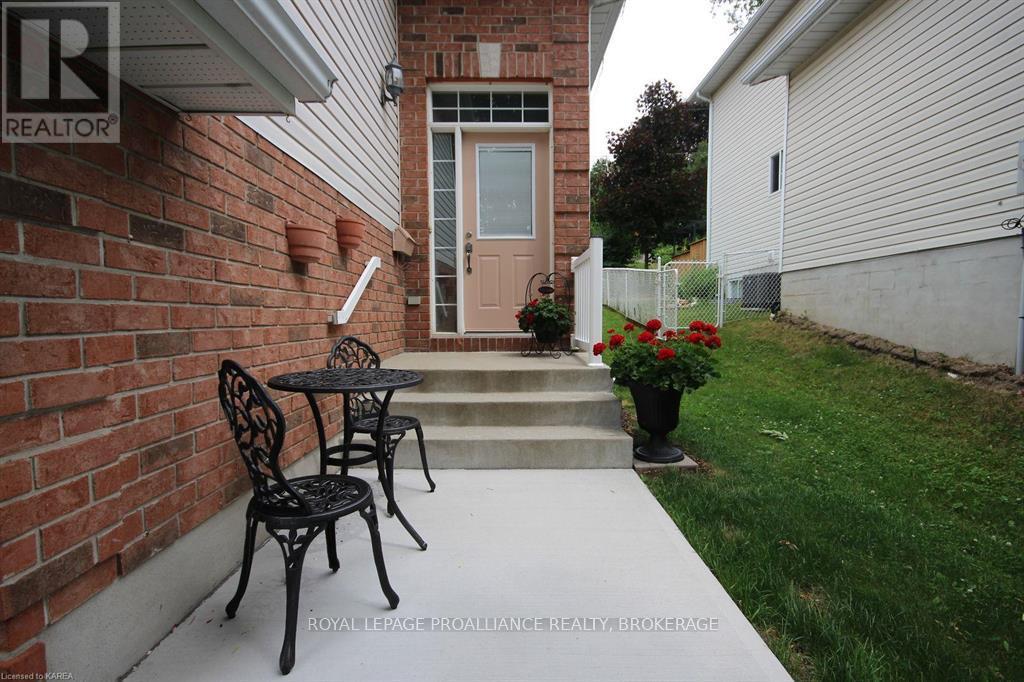
$649,900
922 LOMBARDY STREET
Kingston, Ontario, Ontario, K7M9C2
MLS® Number: X11971806
Property description
Welcome to 922 Lombardy Street, a meticulously maintained, carpet free, open concept raised bungalow located in Bayridge just west of Gardiner's road. The property features 3 bedrooms, 2 bathrooms, pergo floors throughout the main floor, an electric fireplace in the living room with sliding patio doors off of the kitchen to the property's rear deck that overlooks the stunning terraced backyard gardens. The lower level features a fully finished rec room, 3 piece bathroom, laundry room, and a ground level entrance from the property's full double car garage. By virtue of its location, 922 Lombardy street is rich with amenities in its surrounding area, providing hassle free access to all the west end's amenities, including shopping, restaurants, grocery stores, movie theatres, schools such as Trudell Public School, and public transit. This property is TURNKEY and ready for its next owner. Call and book your showing today and see what awaits you at 922 Lombardy Street.
Building information
Type
*****
Age
*****
Amenities
*****
Appliances
*****
Architectural Style
*****
Basement Development
*****
Basement Type
*****
Construction Style Attachment
*****
Cooling Type
*****
Exterior Finish
*****
Fireplace Present
*****
FireplaceTotal
*****
Foundation Type
*****
Heating Fuel
*****
Heating Type
*****
Size Interior
*****
Stories Total
*****
Utility Water
*****
Land information
Amenities
*****
Fence Type
*****
Sewer
*****
Size Depth
*****
Size Frontage
*****
Size Irregular
*****
Size Total
*****
Rooms
Main level
Bedroom 3
*****
Bedroom 2
*****
Primary Bedroom
*****
Dining room
*****
Kitchen
*****
Living room
*****
Lower level
Family room
*****
Courtesy of ROYAL LEPAGE PROALLIANCE REALTY, BROKERAGE
Book a Showing for this property
Please note that filling out this form you'll be registered and your phone number without the +1 part will be used as a password.
