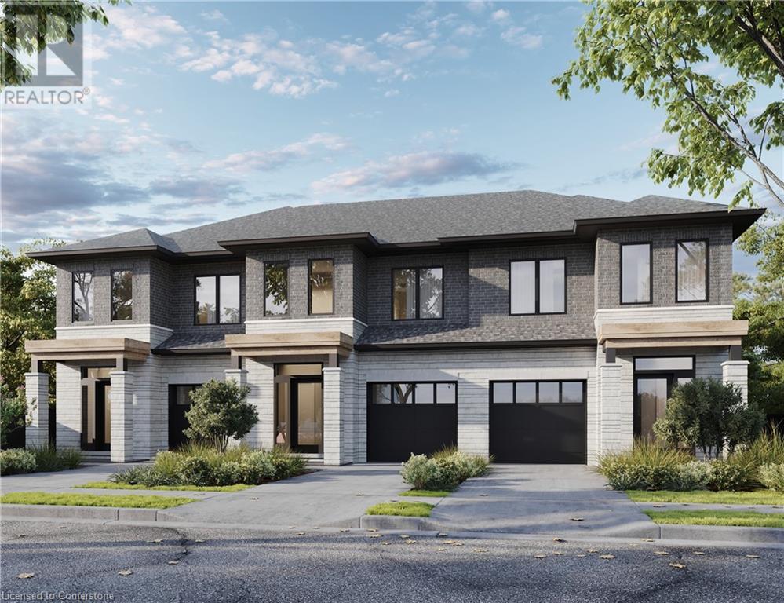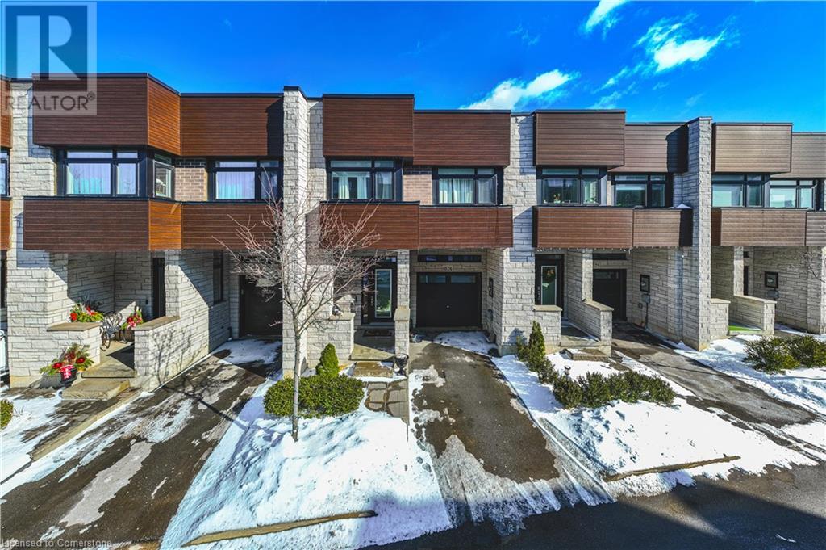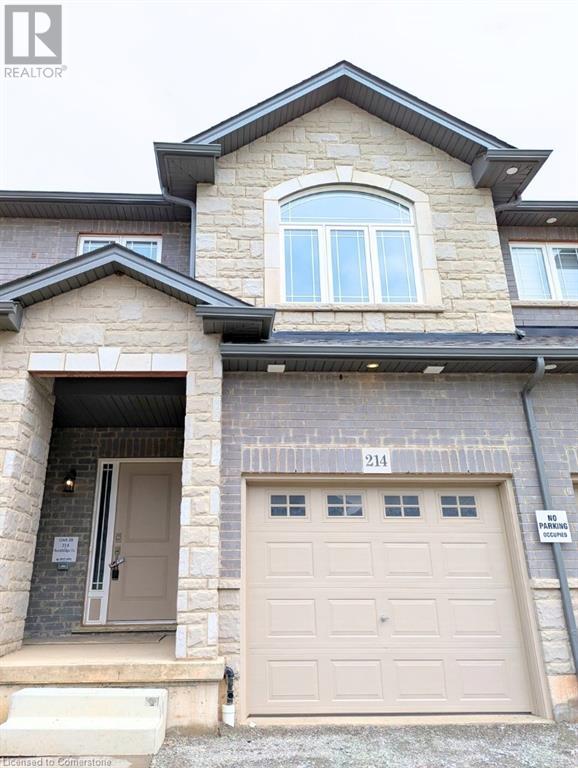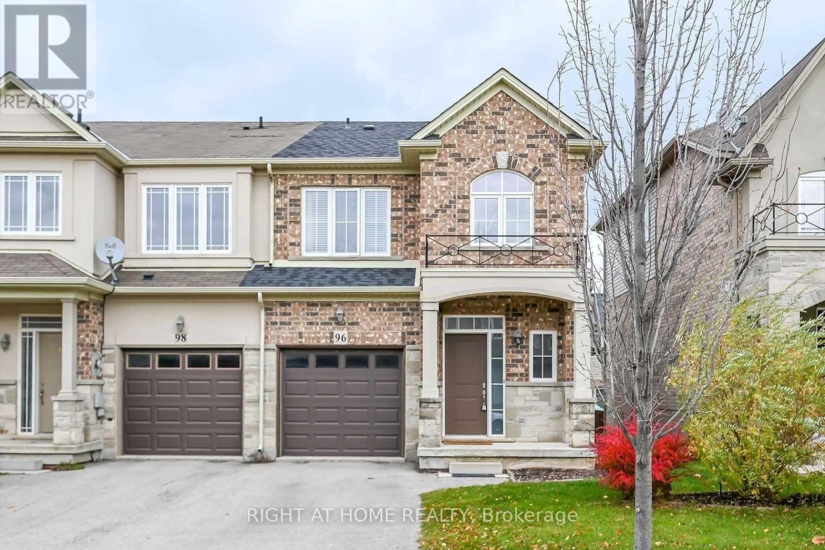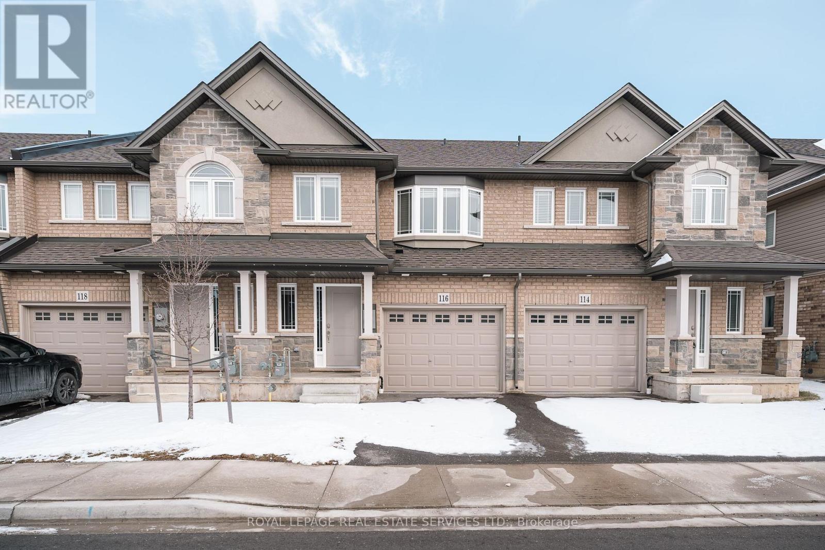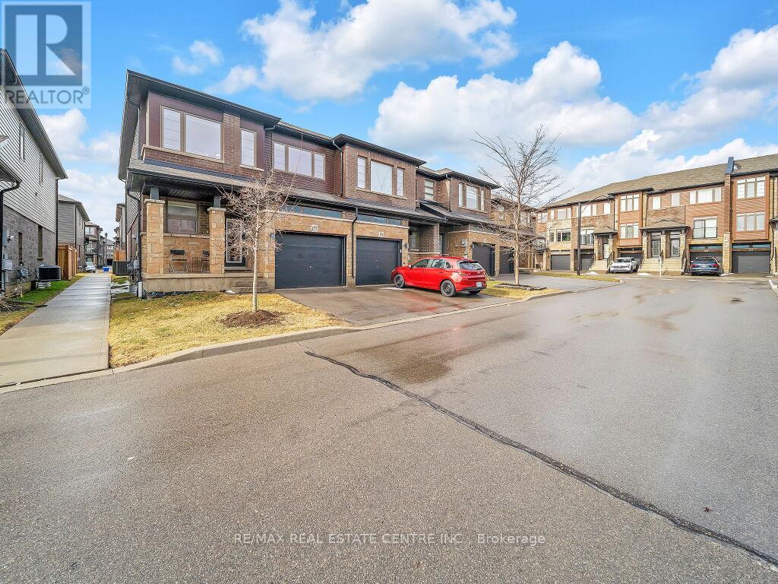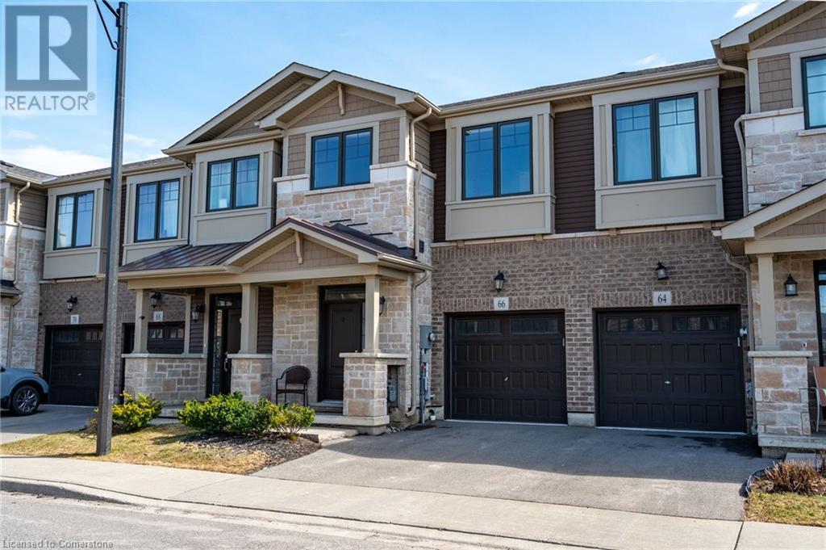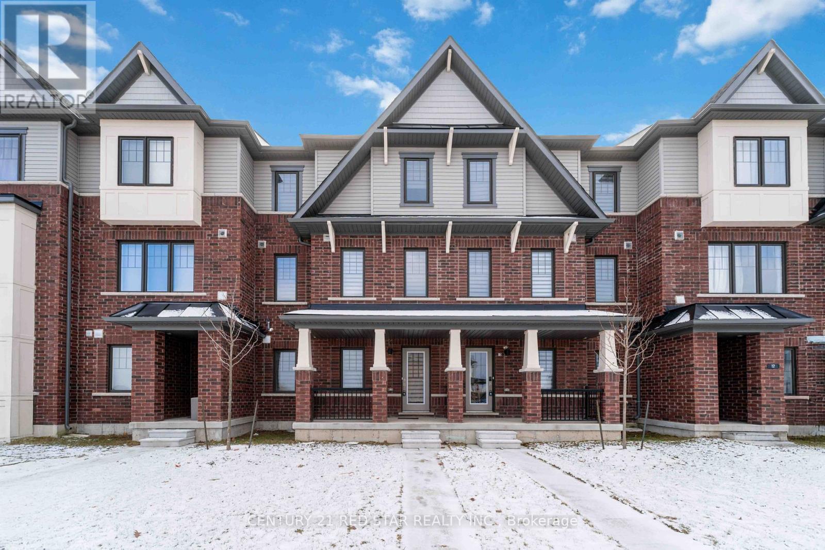Free account required
Unlock the full potential of your property search with a free account! Here's what you'll gain immediate access to:
- Exclusive Access to Every Listing
- Personalized Search Experience
- Favorite Properties at Your Fingertips
- Stay Ahead with Email Alerts

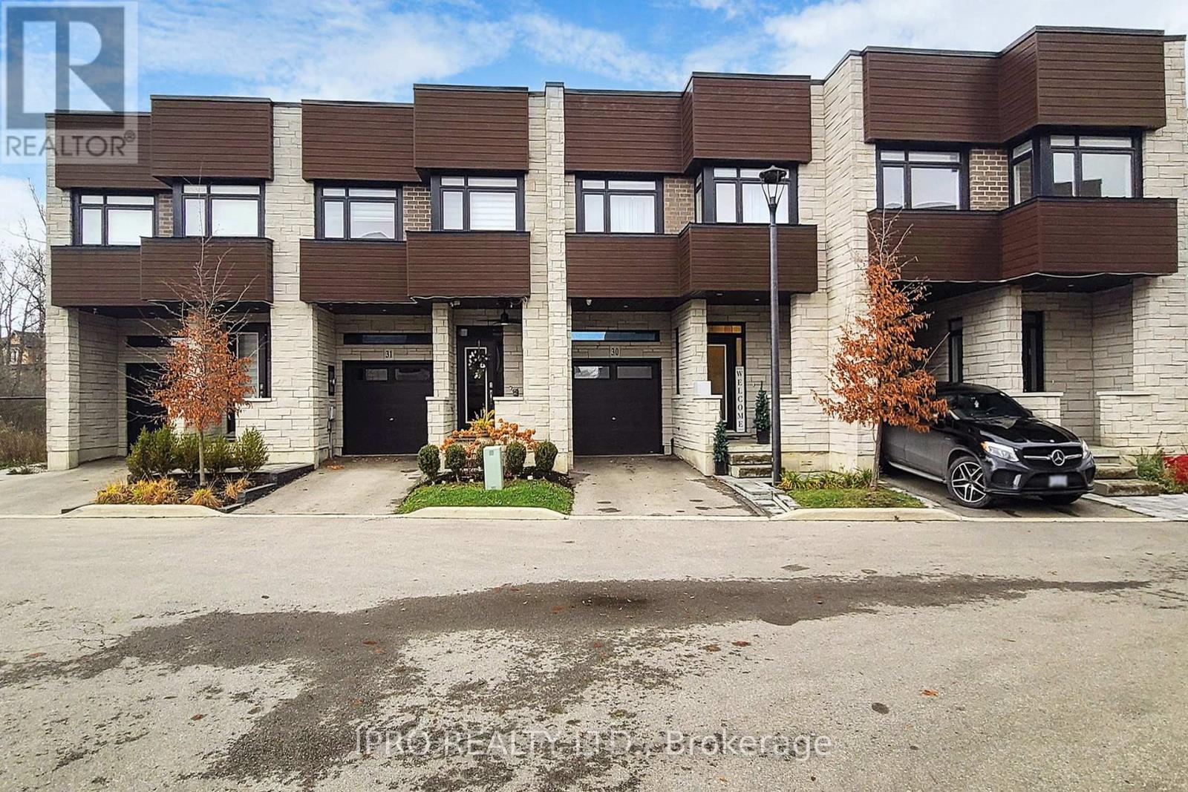
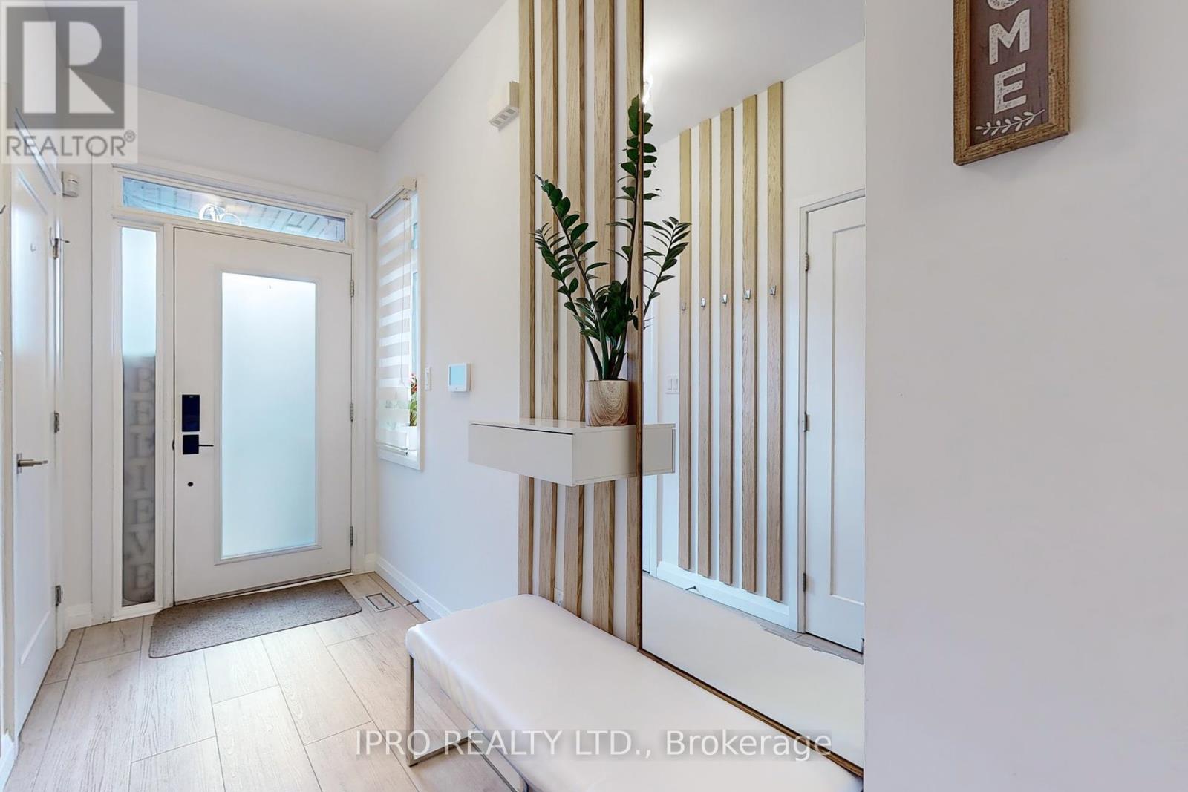
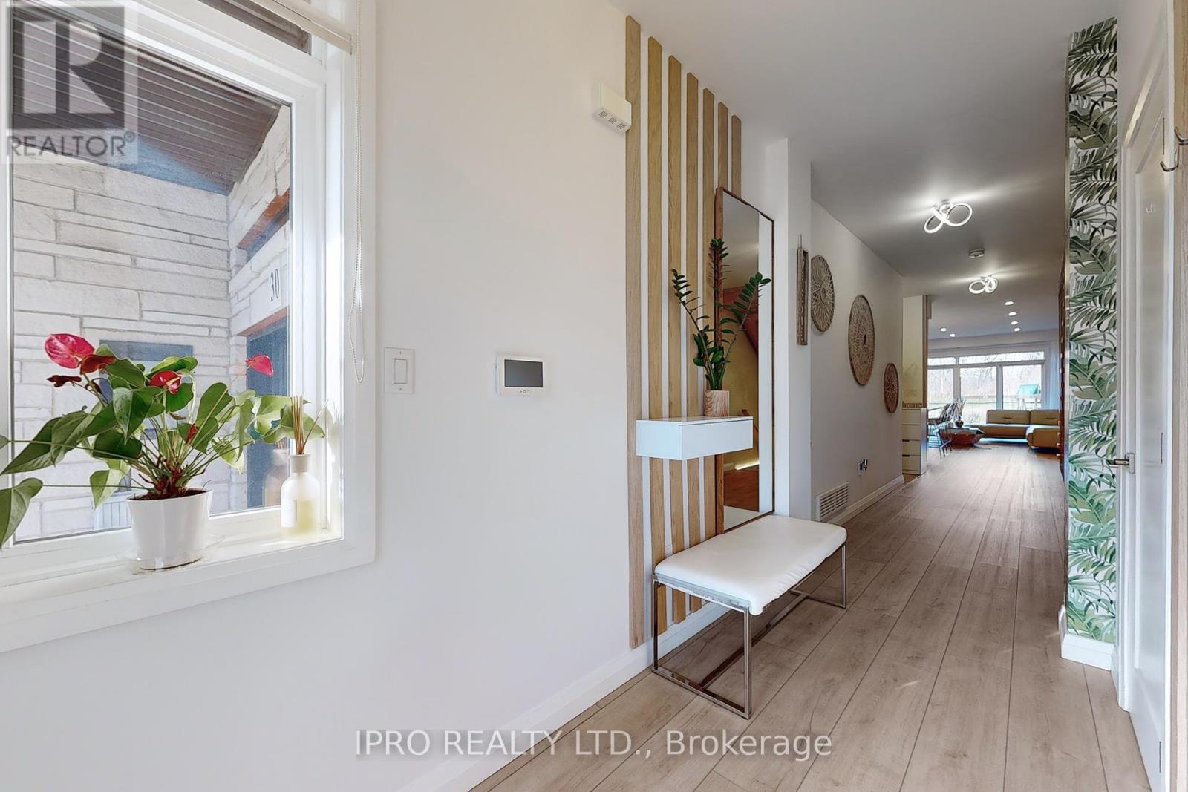
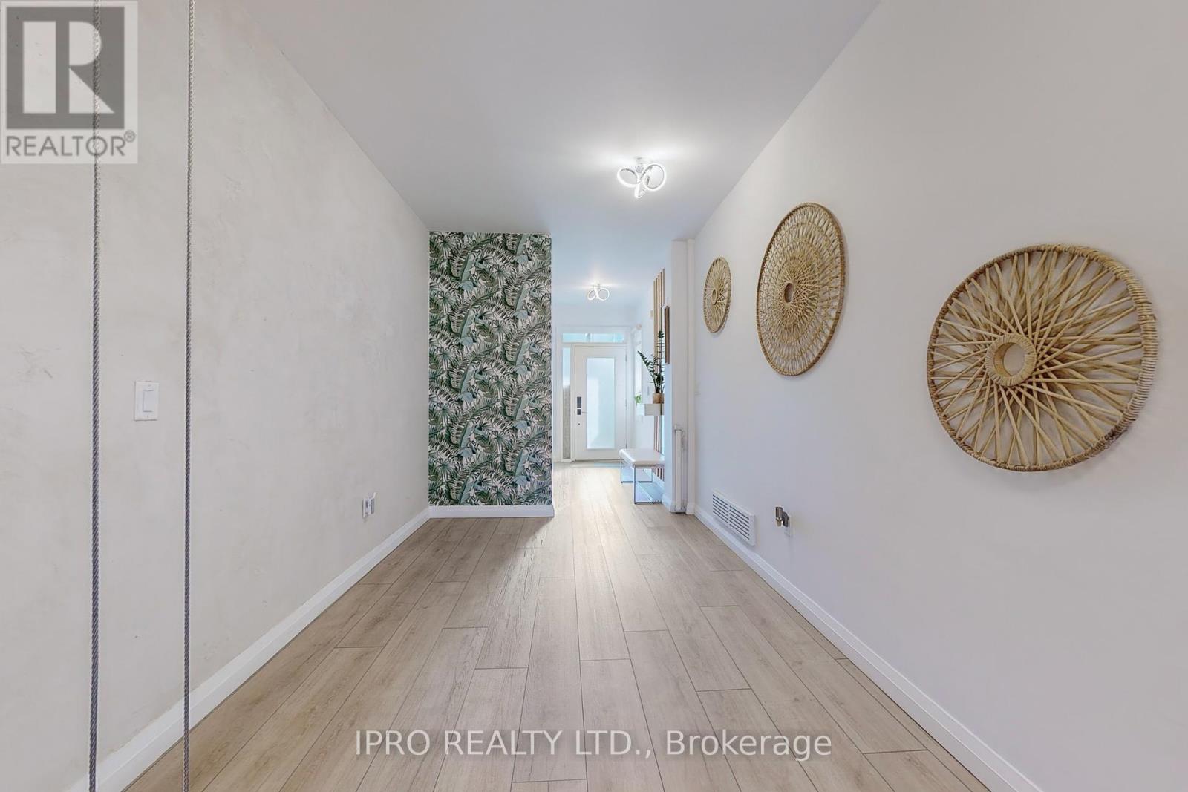
$899,999
30 - 35 MIDHURST HEIGHTS
Hamilton, Ontario, Ontario, L8J0K9
MLS® Number: X11977267
Property description
This exquisite executive townhome features 3 bedrooms and 4 bathrooms, combining modern luxury with functionality. The main floor offers an open-concept living area bathed in natural light. Elegant finishes throughout include a TV custom-built stone wall with an electric fireplace, 9-foot ceilings, pot lights, modern light fixtures, heavy duty vinyl flooring on all three levels, expansive wall-to-wall windows on main floor and a floating staircase that adds a dramatic touch. The gourmet kitchen is a chef's dream, boasting a large island with quartz countertops, newer high-end appliances, double oven/air fryer, and plenty of storage. A mudroom provides easy access from the garage. On the second floor, the spacious office can easily be converted into an additional bedroom if needed. The master suite is a true retreat, complete with a spa-like ensuite featuring a walk-in shower, a generous walk-in closet, and direct access to the 240 sq. ft. rooftop terrace, offering breathtaking views. A conveniently located second-floor laundry room completes this level. The fully finished basement adds even more living space, with a rec room, gym, full bathroom and a large storage room. The private backyard, overlooking a serene ravine, is perfect for relaxation and entertaining, with a large patio, a hot tub and green space. With countless upgrades throughout, this home is truly a must-see!
Building information
Type
*****
Amenities
*****
Appliances
*****
Basement Development
*****
Basement Type
*****
Cooling Type
*****
Exterior Finish
*****
Fireplace Present
*****
Half Bath Total
*****
Heating Fuel
*****
Heating Type
*****
Size Interior
*****
Stories Total
*****
Land information
Landscape Features
*****
Rooms
Ground level
Kitchen
*****
Dining room
*****
Living room
*****
Basement
Other
*****
Recreational, Games room
*****
Second level
Bedroom 3
*****
Bedroom 2
*****
Primary Bedroom
*****
Office
*****
Courtesy of IPRO REALTY LTD.
Book a Showing for this property
Please note that filling out this form you'll be registered and your phone number without the +1 part will be used as a password.
