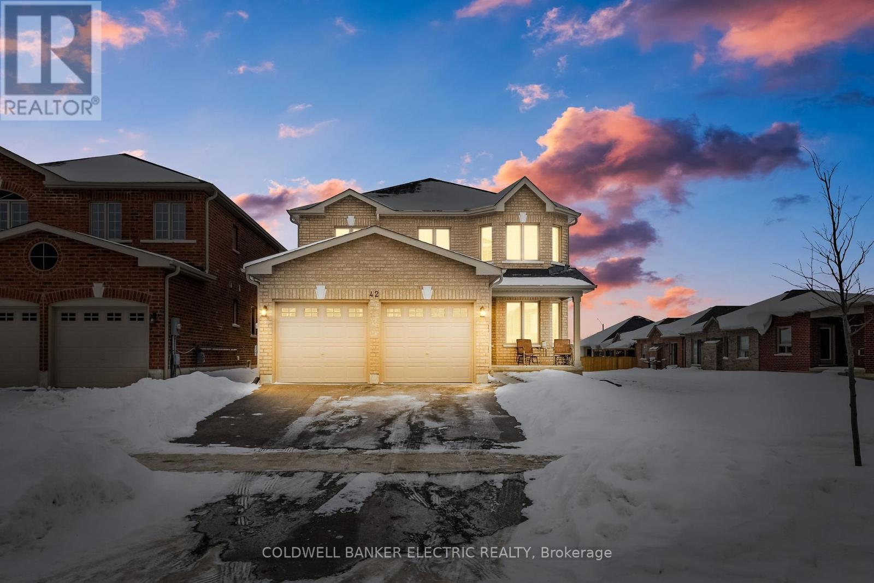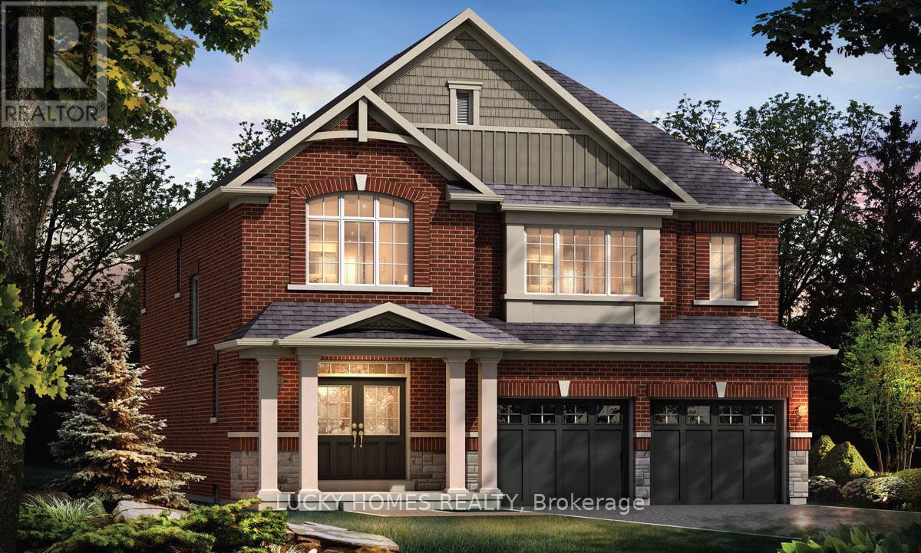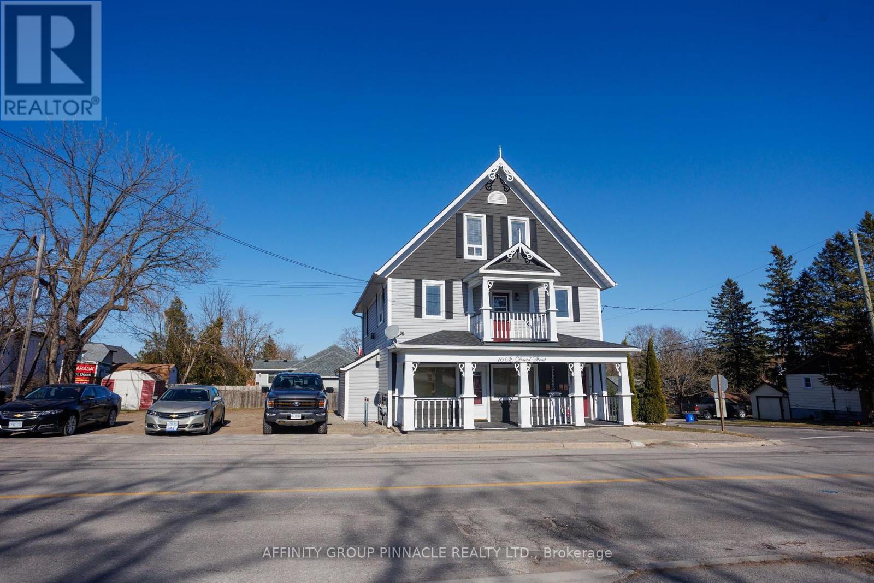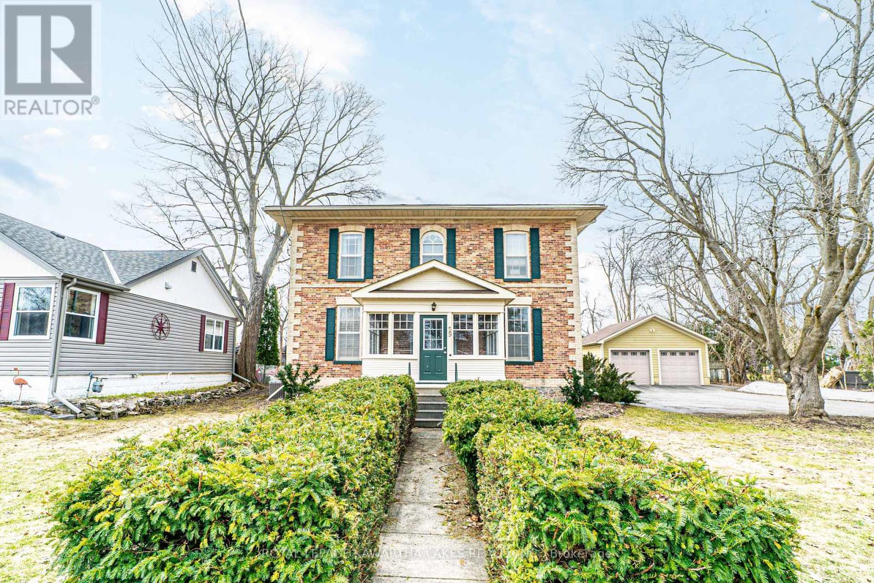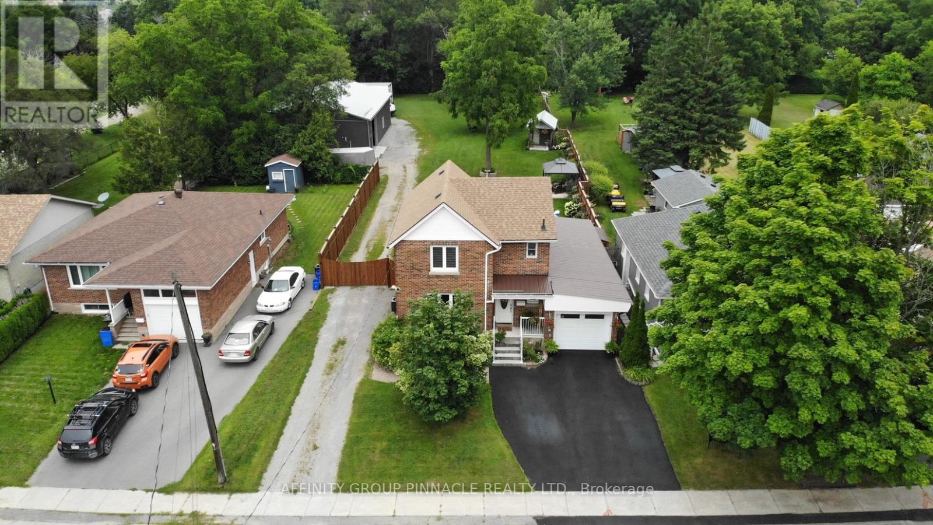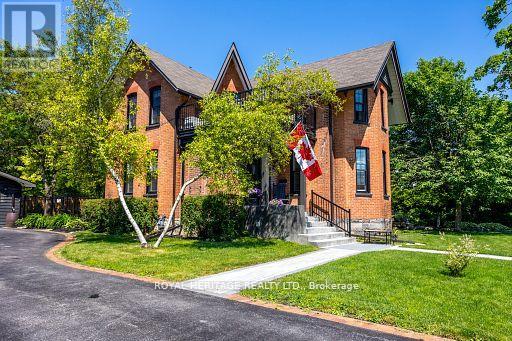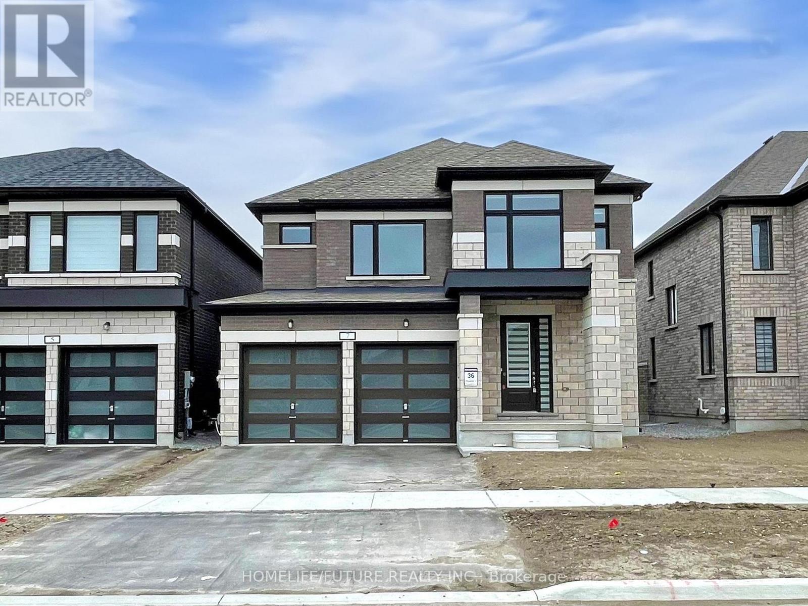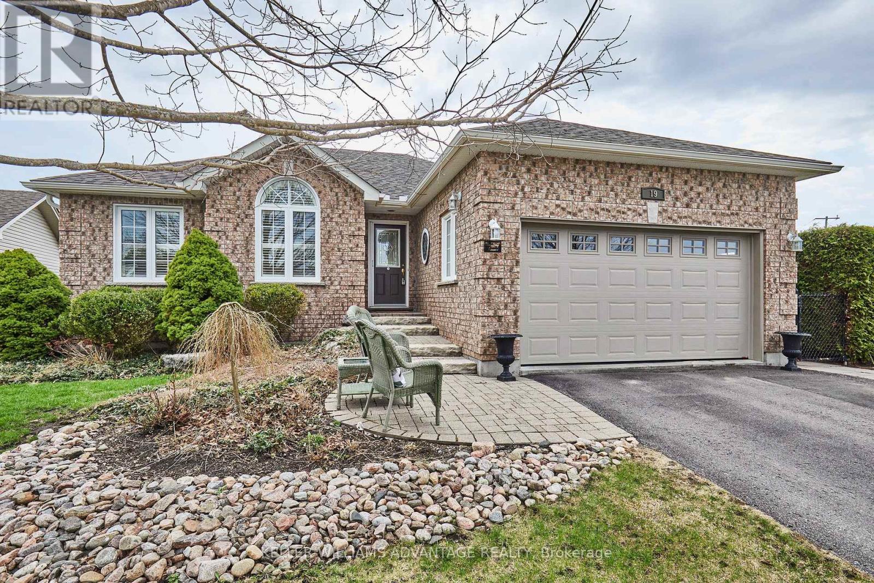Free account required
Unlock the full potential of your property search with a free account! Here's what you'll gain immediate access to:
- Exclusive Access to Every Listing
- Personalized Search Experience
- Favorite Properties at Your Fingertips
- Stay Ahead with Email Alerts



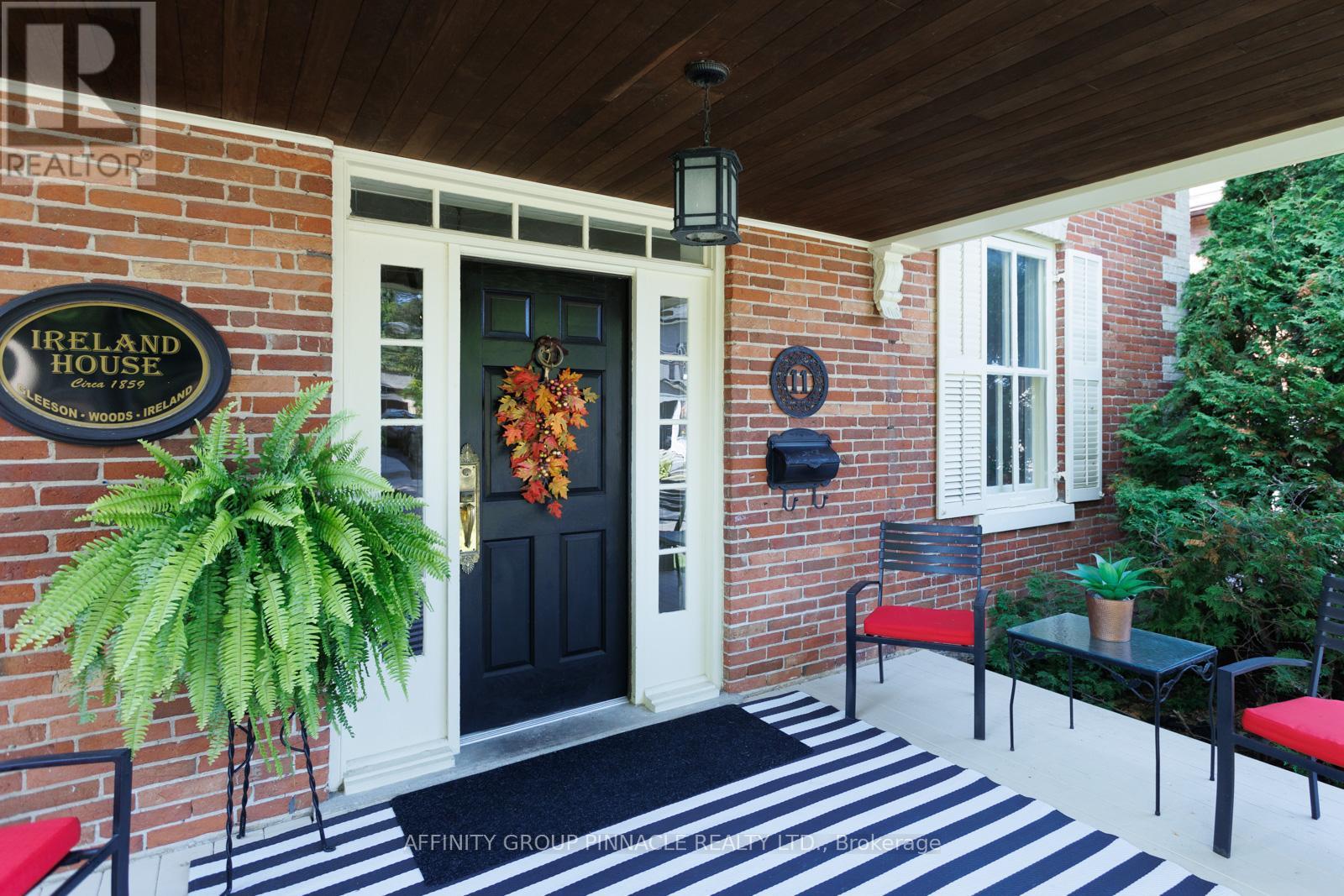
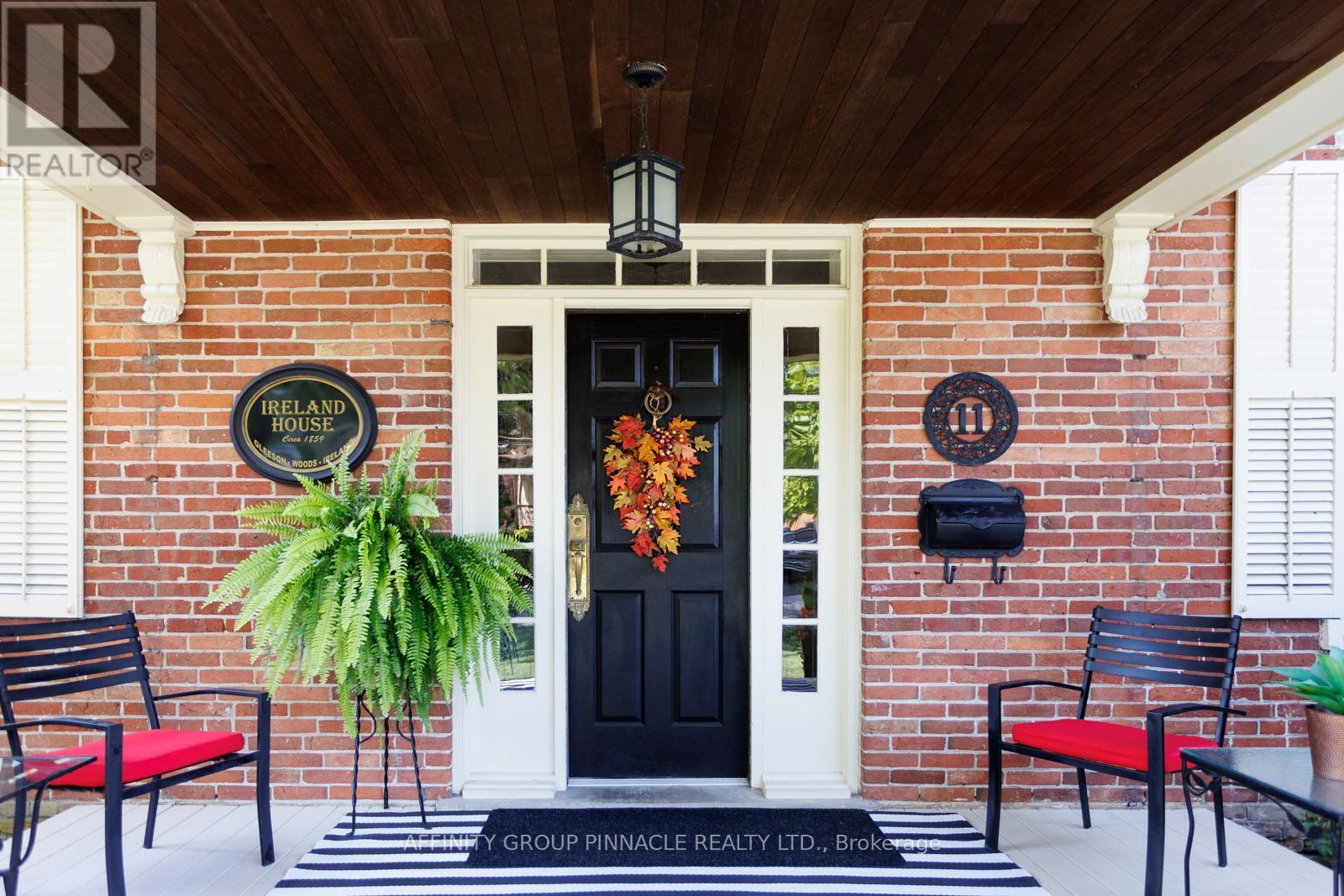
$989,000
11 MILL STREET
Kawartha Lakes, Ontario, Ontario, K9V2K7
MLS® Number: X11978672
Property description
Welcome to one of Lindsay's finest century homes, located in the Historic Mill District, just minutes from the river, walking paths, parks and downtown Lindsay. This two storey center hall Georgian home is situated on a beautifully treed double lot. It boasts five bedrooms, 4 fireplaces, hardwood floors throughout, eat in kitchen, main floor laundry and large principal rooms. The primary bedroom has a 5 pc ensuite and large walk in closet. The large main floor family room addition features a gas fireplace, floor to ceiling windows and a double walkout to the main deck which overlooks a private oasis complete with a granite courtyard, heated kidney shaped pool, gardens and mature trees. If you have ever wanted a cozy cabin look no further as this private garden has one, which comes complete with hardwood floors, electric fireplace and the day bed overlooking the gardens. This home has all the character and sense of space of an out of town property located just steps to all amenities. New Roof and Eaves (Nov 24) New Boiler (Jan 2025).
Building information
Type
*****
Age
*****
Amenities
*****
Appliances
*****
Basement Development
*****
Basement Type
*****
Construction Style Attachment
*****
Exterior Finish
*****
Fireplace Present
*****
Foundation Type
*****
Half Bath Total
*****
Heating Fuel
*****
Heating Type
*****
Size Interior
*****
Stories Total
*****
Utility Water
*****
Land information
Landscape Features
*****
Sewer
*****
Size Frontage
*****
Size Irregular
*****
Size Total
*****
Rooms
Main level
Laundry room
*****
Family room
*****
Bathroom
*****
Eating area
*****
Kitchen
*****
Dining room
*****
Living room
*****
Second level
Bedroom 3
*****
Bedroom 2
*****
Primary Bedroom
*****
Bedroom 5
*****
Bedroom 4
*****
Courtesy of AFFINITY GROUP PINNACLE REALTY LTD.
Book a Showing for this property
Please note that filling out this form you'll be registered and your phone number without the +1 part will be used as a password.
