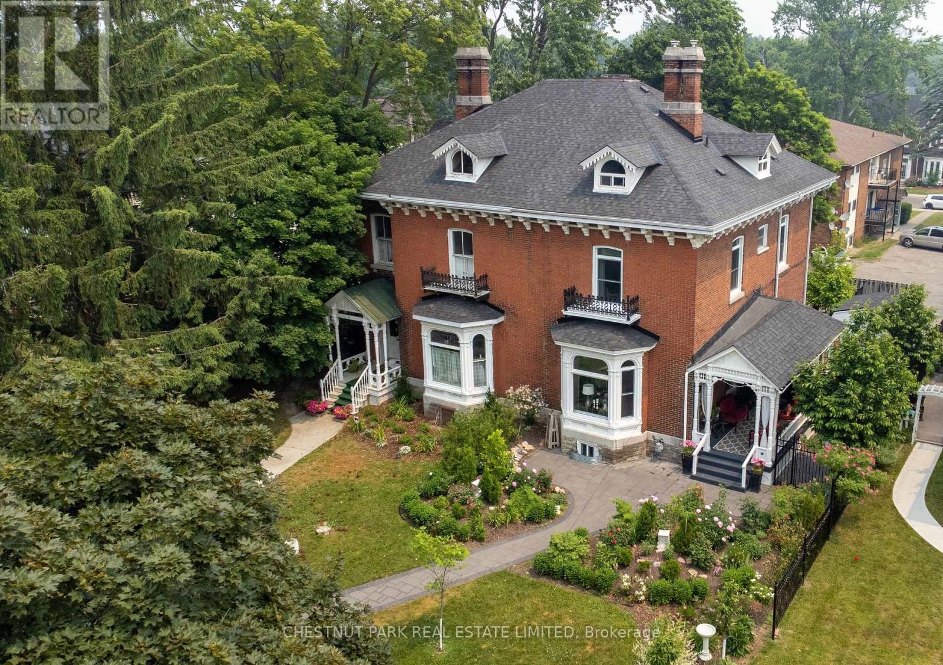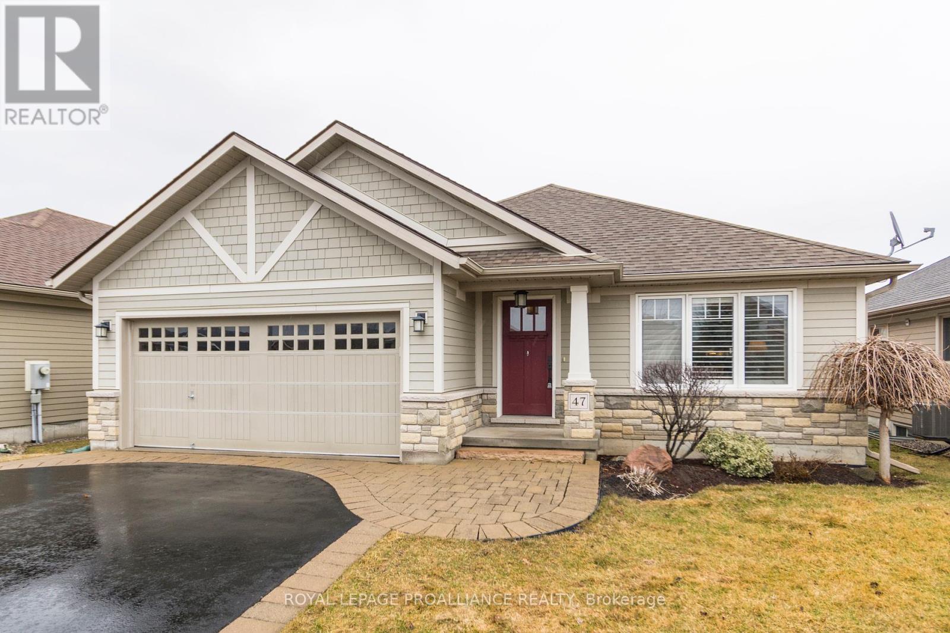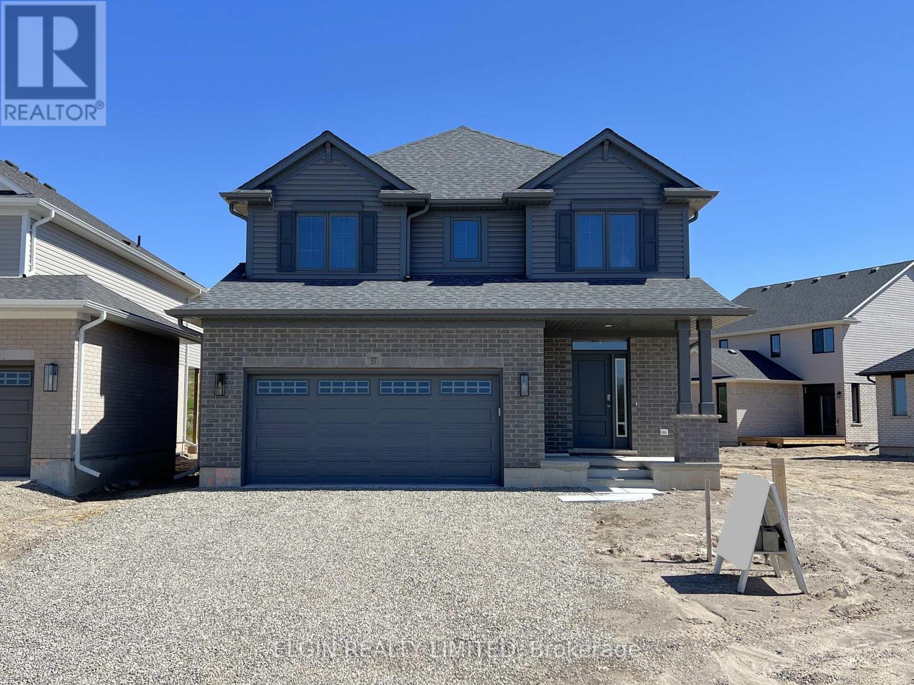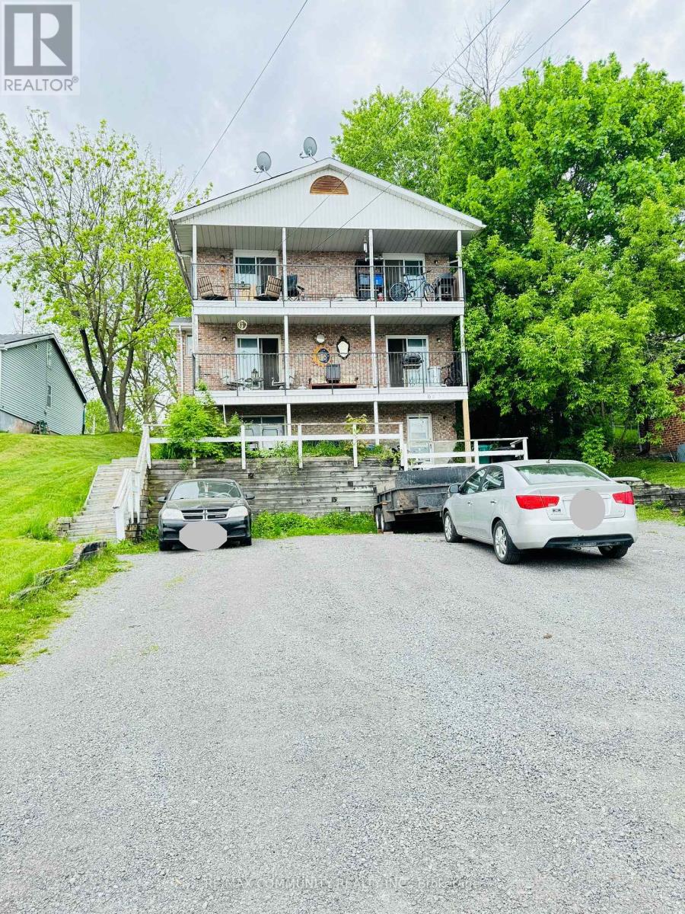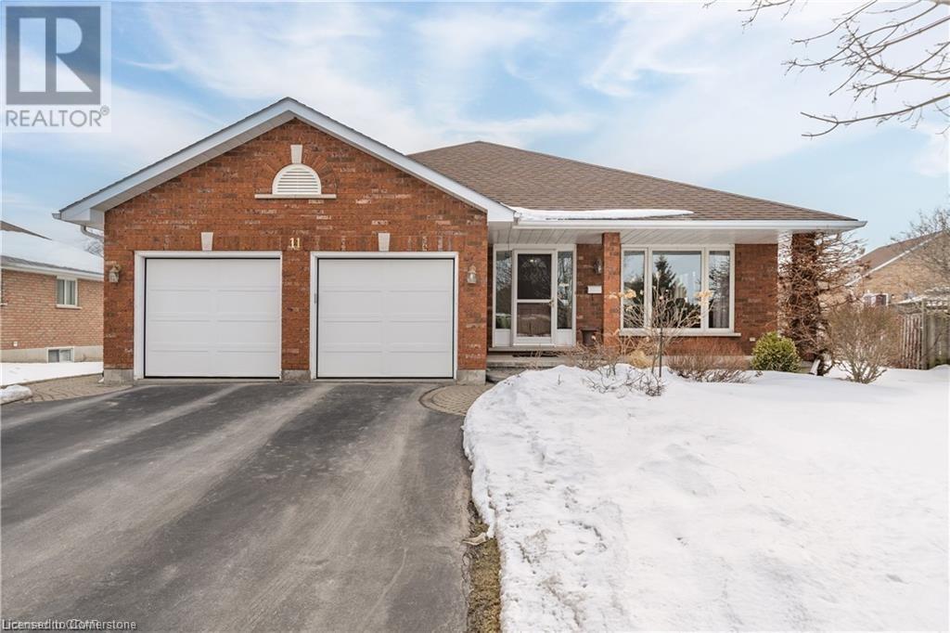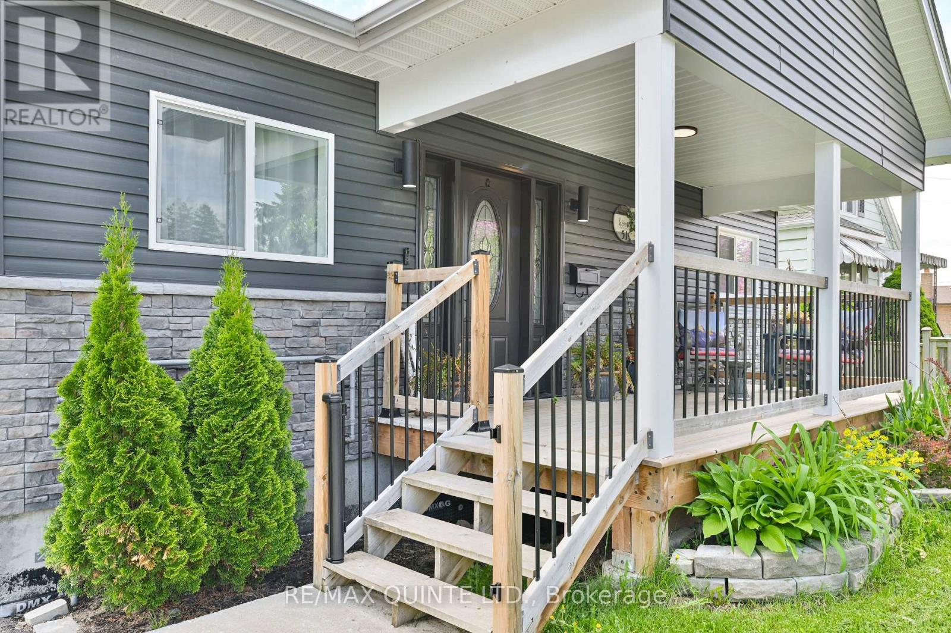Free account required
Unlock the full potential of your property search with a free account! Here's what you'll gain immediate access to:
- Exclusive Access to Every Listing
- Personalized Search Experience
- Favorite Properties at Your Fingertips
- Stay Ahead with Email Alerts





$689,000
49 TESSA BOULEVARD
Belleville, Ontario, Ontario, K8N0B4
MLS® Number: X11980254
Property description
This stunning bungalow checks all the boxes! Featuring 3+2 bedrooms, 2+1 full bathrooms, a double-car garage, and a fully finished basement, this home offers modern comfort and functional living.The open-concept kitchen is a showstopper, boasting gorgeous quartz countertops, a spacious island, and a seamless flow into the dining and living areas perfect for everyday living and entertaining. Step outside to the East-facing deck, complete with stairs leading to your private backyard, an ideal spot to enjoy your morning coffee or unwind in the evening.The primary suite offers a walk-in closet and private ensuite, while two additional main-floor bedrooms share a full bath. Laundry is currently in the basement, but main-floor hookups are available for added convenience.Downstairs, the sprawling rec room provides endless possibilities, complemented by two more bedrooms, a 4-piece bath, and ample storage. A roughed-in wet bar is ready for your personal touch, making it the ultimate entertaining space.Located in a great neighbourhood, this home is move-in ready with flexible closing available.
Building information
Type
*****
Age
*****
Appliances
*****
Architectural Style
*****
Basement Development
*****
Basement Type
*****
Construction Style Attachment
*****
Cooling Type
*****
Exterior Finish
*****
Foundation Type
*****
Heating Fuel
*****
Heating Type
*****
Size Interior
*****
Stories Total
*****
Utility Water
*****
Land information
Sewer
*****
Size Depth
*****
Size Frontage
*****
Size Irregular
*****
Size Total
*****
Rooms
Main level
Dining room
*****
Bedroom 3
*****
Bedroom 2
*****
Primary Bedroom
*****
Kitchen
*****
Living room
*****
Lower level
Laundry room
*****
Recreational, Games room
*****
Bedroom 5
*****
Bedroom 4
*****
Main level
Dining room
*****
Bedroom 3
*****
Bedroom 2
*****
Primary Bedroom
*****
Kitchen
*****
Living room
*****
Lower level
Laundry room
*****
Recreational, Games room
*****
Bedroom 5
*****
Bedroom 4
*****
Main level
Dining room
*****
Bedroom 3
*****
Bedroom 2
*****
Primary Bedroom
*****
Kitchen
*****
Living room
*****
Lower level
Laundry room
*****
Recreational, Games room
*****
Bedroom 5
*****
Bedroom 4
*****
Main level
Dining room
*****
Bedroom 3
*****
Bedroom 2
*****
Primary Bedroom
*****
Kitchen
*****
Living room
*****
Lower level
Laundry room
*****
Recreational, Games room
*****
Bedroom 5
*****
Bedroom 4
*****
Main level
Dining room
*****
Bedroom 3
*****
Bedroom 2
*****
Primary Bedroom
*****
Kitchen
*****
Living room
*****
Lower level
Laundry room
*****
Recreational, Games room
*****
Bedroom 5
*****
Bedroom 4
*****
Courtesy of ROYAL LEPAGE PROALLIANCE REALTY
Book a Showing for this property
Please note that filling out this form you'll be registered and your phone number without the +1 part will be used as a password.
