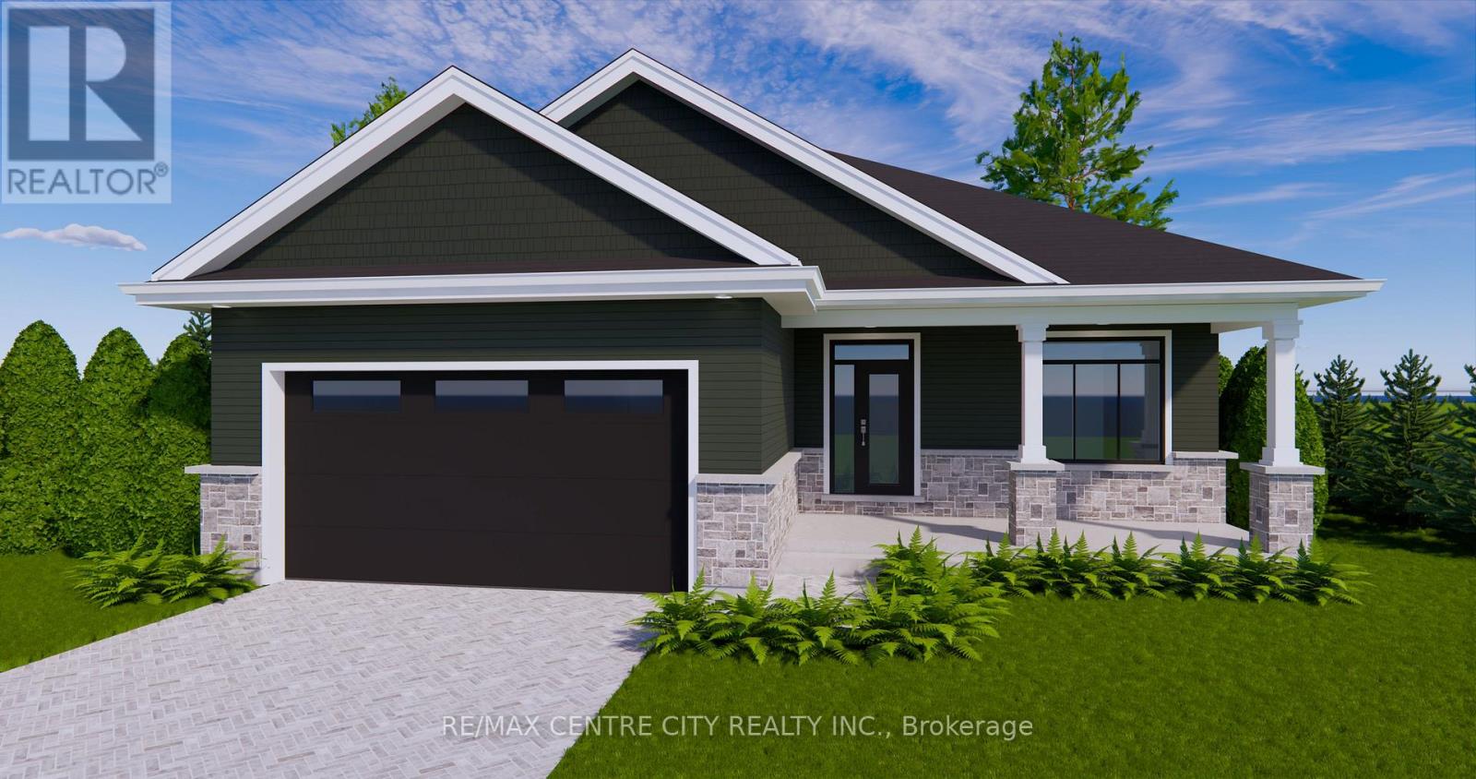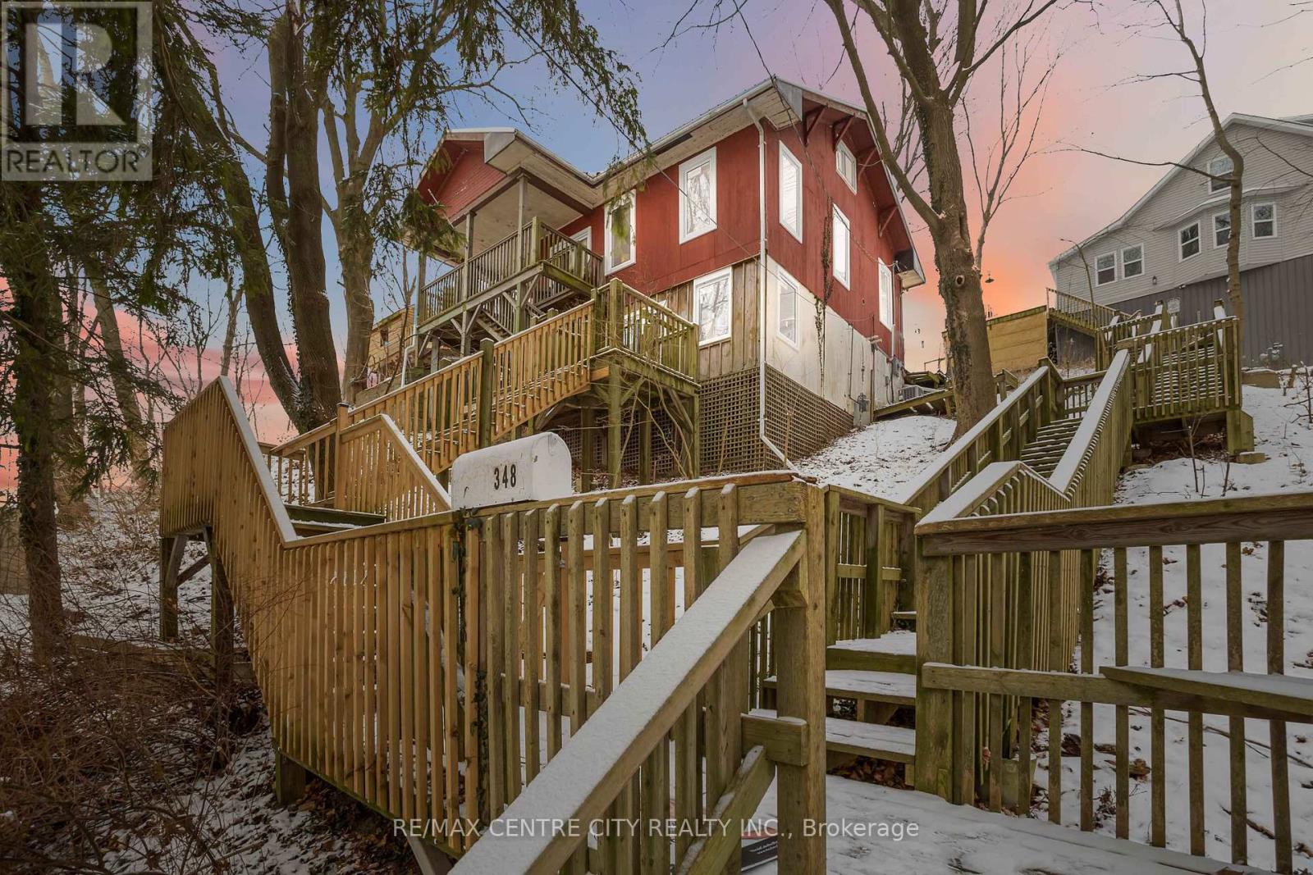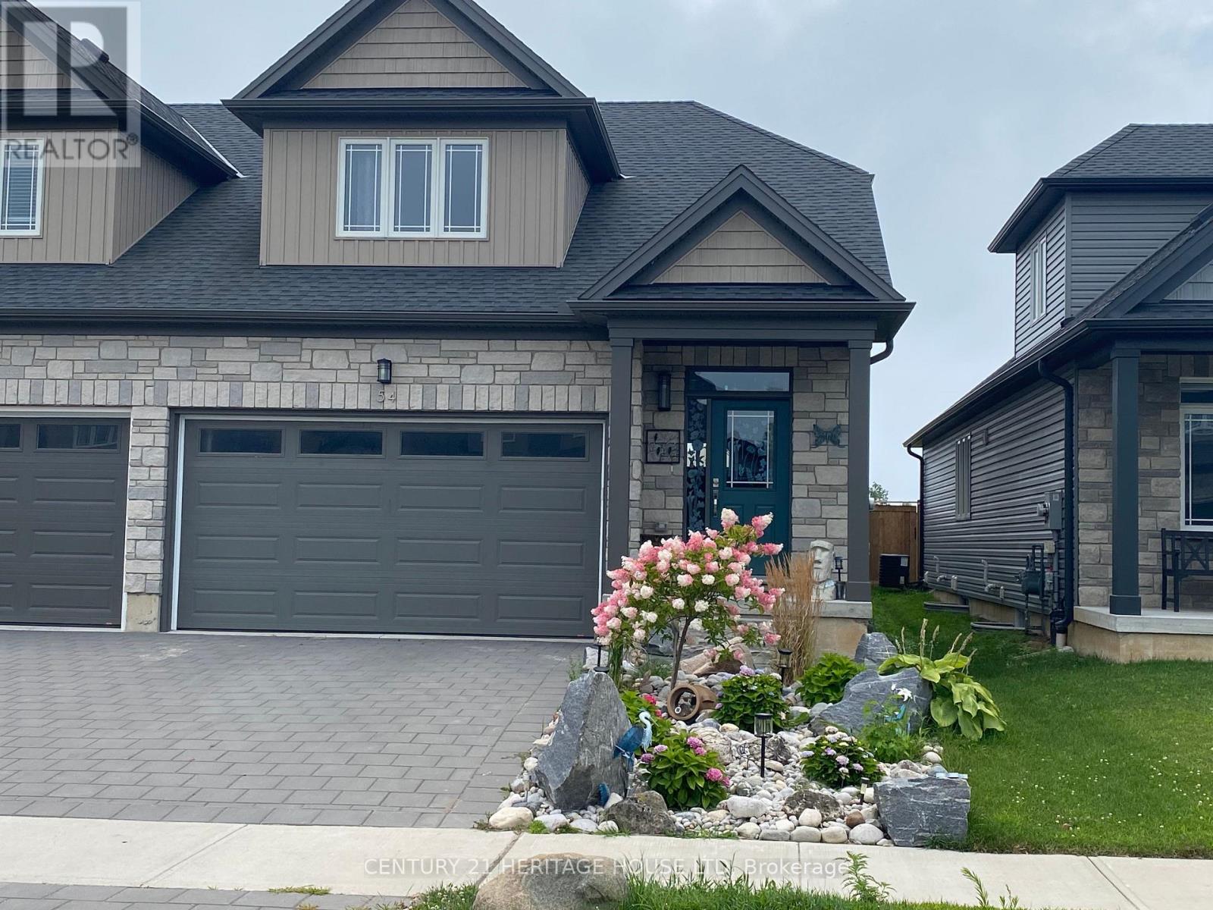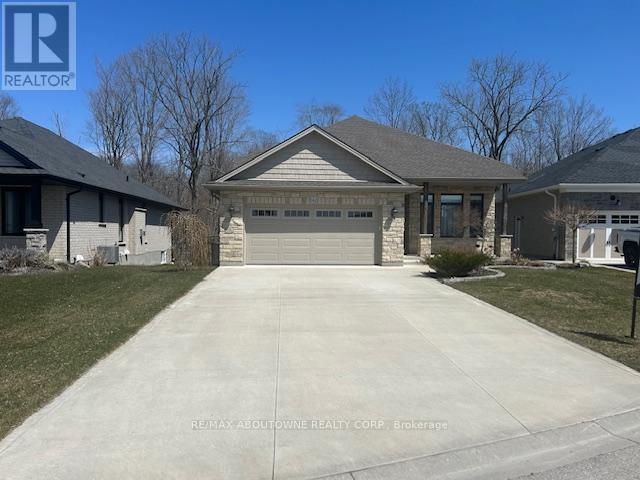Free account required
Unlock the full potential of your property search with a free account! Here's what you'll gain immediate access to:
- Exclusive Access to Every Listing
- Personalized Search Experience
- Favorite Properties at Your Fingertips
- Stay Ahead with Email Alerts
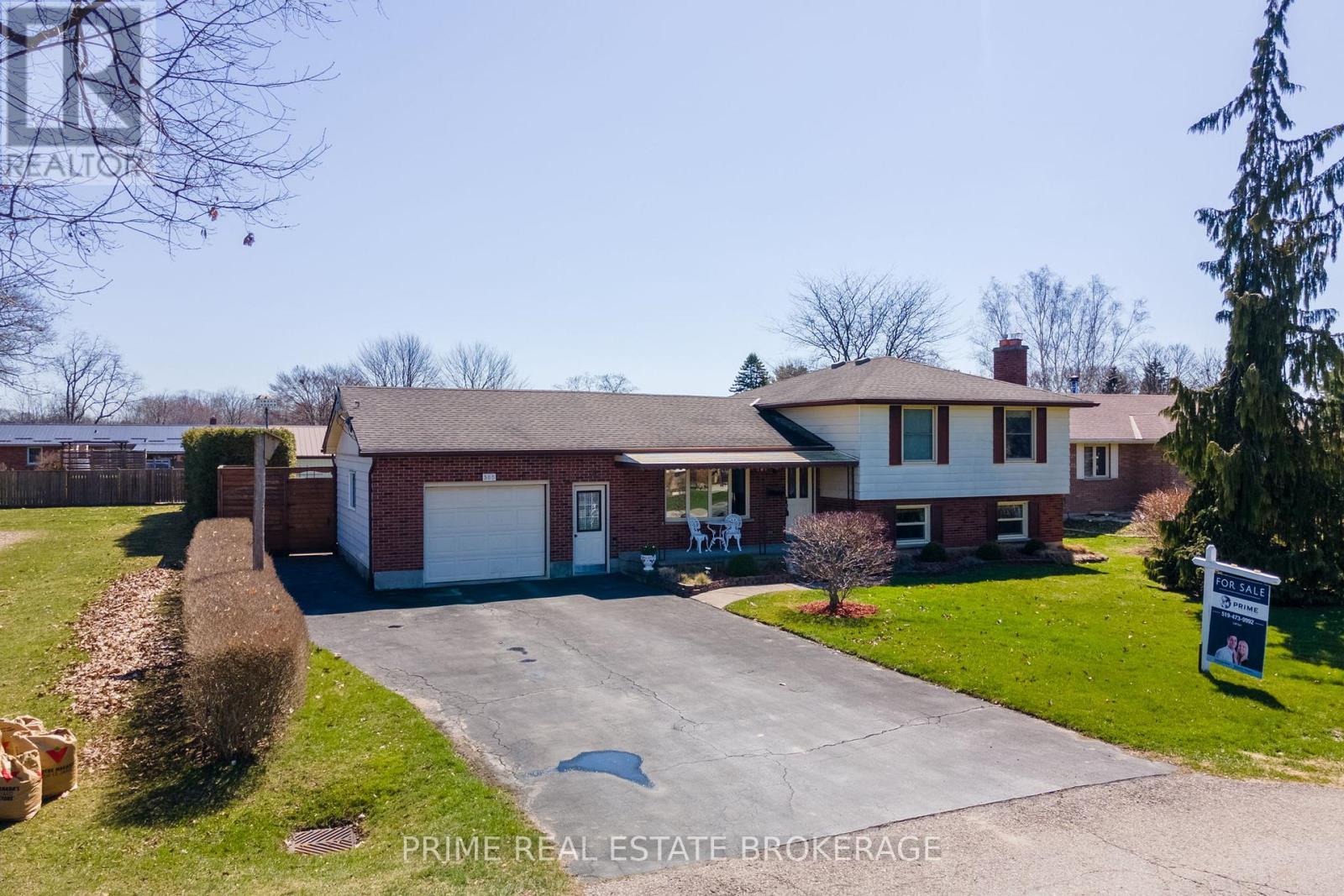
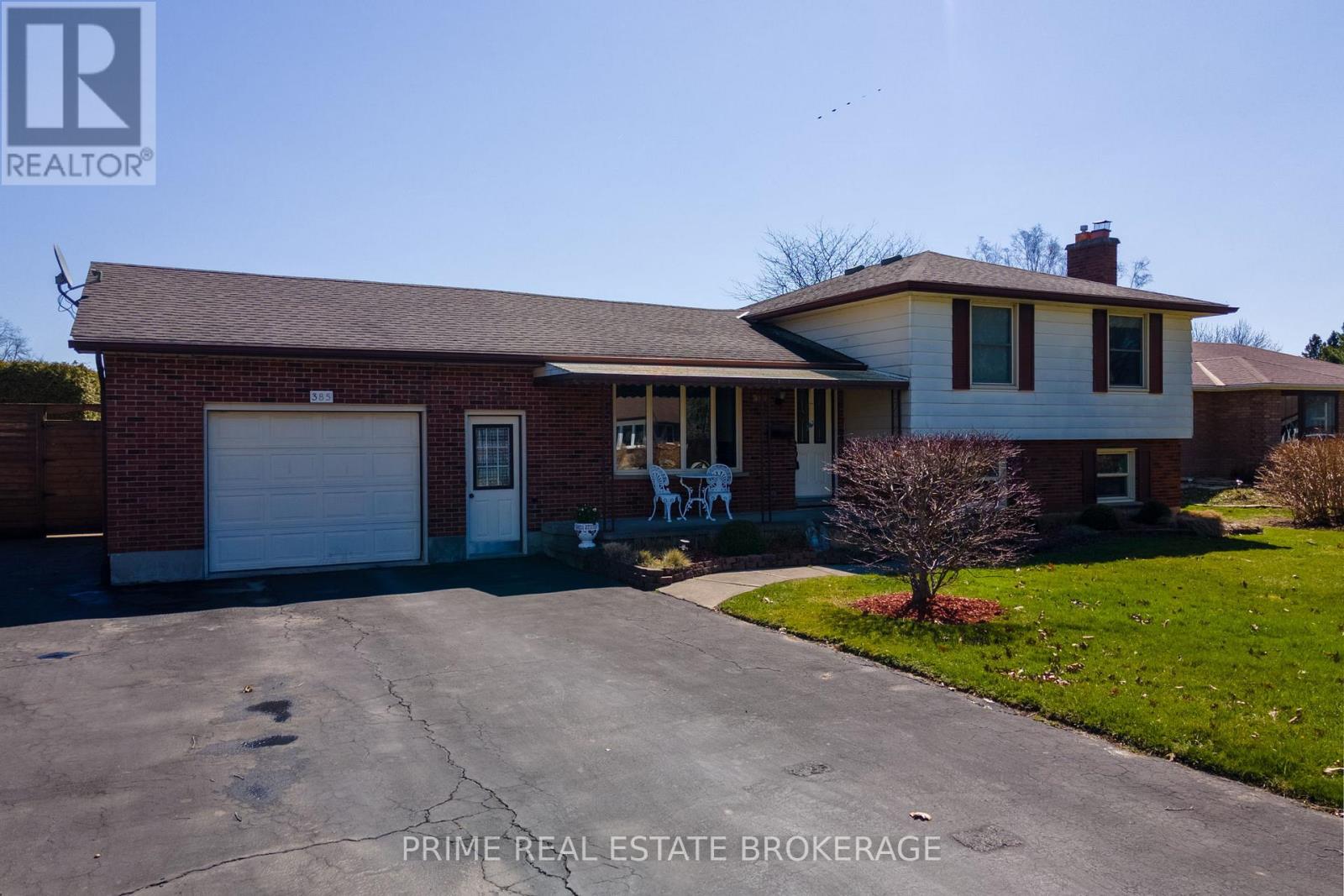

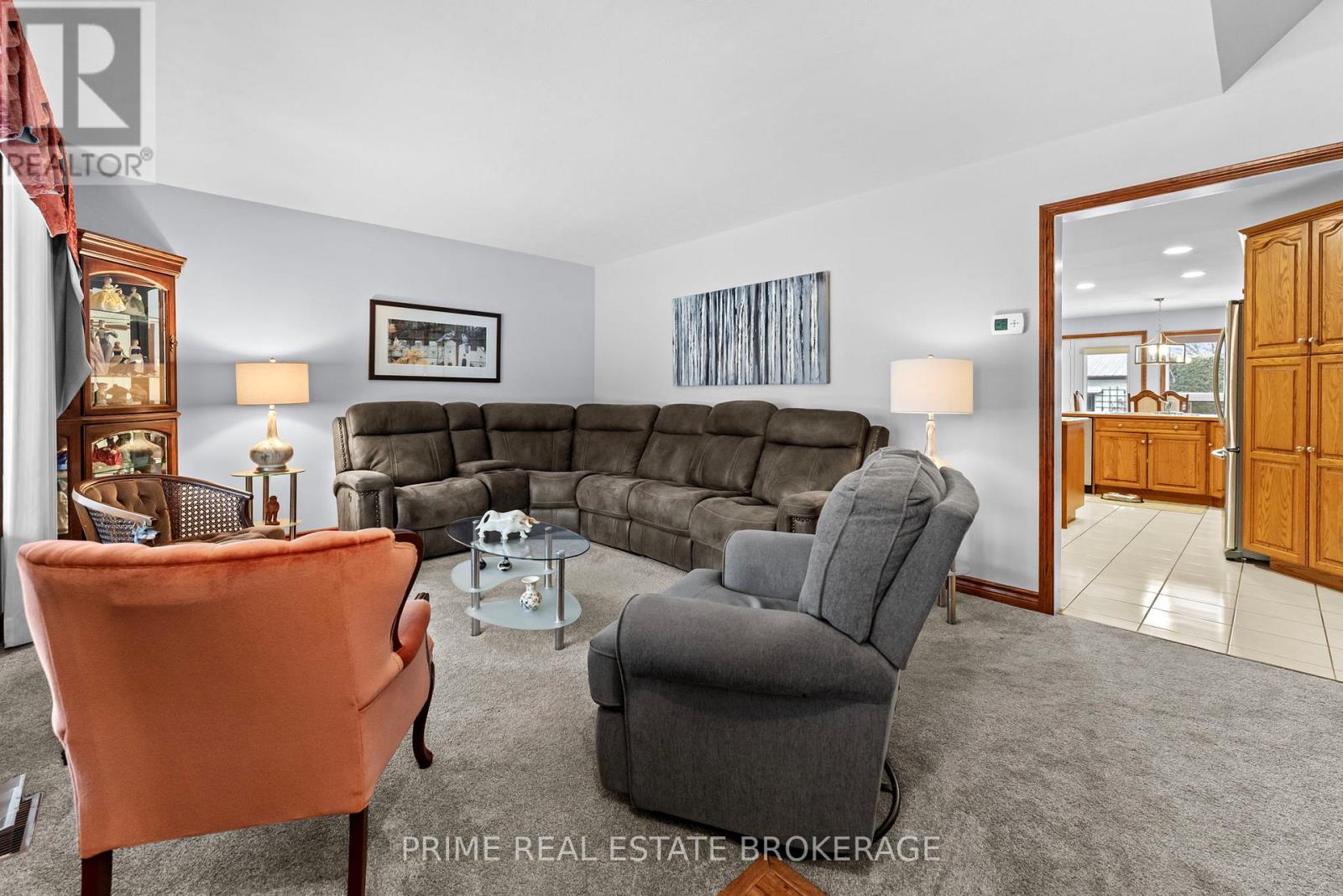

$699,900
385 BEAMISH STREET
Central Elgin, Ontario, Ontario, N5L1H5
MLS® Number: X11980881
Property description
A hidden gem in one of Port Stanleys most sought-after locations, 385 Beamish Street is a rare opportunity to own a private retreat just minutes from Ontarios premier lakeside village. Nestled atop a tranquil hill beside a serene parkette, this exclusive listing offers the perfect blend of privacy and convenience all within a 30-minute walk to Port Stanleys shops, restaurants, and stunning beaches.This meticulously maintained four-level side-split boasts 3 spacious bedrooms, 2.5 bathrooms, and a functional layout designed for effortless living. The heart of the home a solid oak kitchen with ample storage flows into bright, inviting spaces, while a main-floor laundry room adds to the homes everyday ease. Step outside to a backyard oasis like no other. Towering 15-foot manicured hedges create unparalleled privacy, setting the stage for resort-style living. Relax beside the 18x36 in-ground pool, entertain guests, or take on projects in the 24x26 workshop with 110V & 240V service and a water connection. Modern upgrades include a geothermal heating and cooling system, a fully renovated main bathroom (2020) with a luxurious walk-in shower, and new hardwood flooring in the primary suite (2024). Additional features like a backup sump pump system, an owned hot water tank, and 3M UV-reflective window film (2023)showcase the care poured into this exceptional home.Port Stanley is more than a destination it's a lifestyle. Known for its Blue Flag beaches, scenic harbor, and thriving arts scene, this charming village offers waterfront dining, boutique shopping, and endless outdoor adventures. Properties like this rarely come to market. Don't miss this exclusive opportunity!
Building information
Type
*****
Basement Development
*****
Basement Type
*****
Construction Style Attachment
*****
Construction Style Split Level
*****
Exterior Finish
*****
Fireplace Present
*****
Foundation Type
*****
Half Bath Total
*****
Heating Type
*****
Size Interior
*****
Utility Water
*****
Land information
Amenities
*****
Sewer
*****
Size Depth
*****
Size Frontage
*****
Size Irregular
*****
Size Total
*****
Rooms
Upper Level
Bedroom 2
*****
Primary Bedroom
*****
Bathroom
*****
Sub-basement
Workshop
*****
Main level
Bathroom
*****
Laundry room
*****
Dining room
*****
Kitchen
*****
Living room
*****
Lower level
Family room
*****
Bedroom 3
*****
Bathroom
*****
Upper Level
Bedroom 2
*****
Primary Bedroom
*****
Bathroom
*****
Sub-basement
Workshop
*****
Main level
Bathroom
*****
Laundry room
*****
Dining room
*****
Kitchen
*****
Living room
*****
Lower level
Family room
*****
Bedroom 3
*****
Bathroom
*****
Upper Level
Bedroom 2
*****
Primary Bedroom
*****
Bathroom
*****
Sub-basement
Workshop
*****
Main level
Bathroom
*****
Laundry room
*****
Dining room
*****
Kitchen
*****
Living room
*****
Lower level
Family room
*****
Bedroom 3
*****
Bathroom
*****
Upper Level
Bedroom 2
*****
Primary Bedroom
*****
Bathroom
*****
Sub-basement
Workshop
*****
Main level
Bathroom
*****
Laundry room
*****
Dining room
*****
Kitchen
*****
Living room
*****
Lower level
Family room
*****
Bedroom 3
*****
Bathroom
*****
Courtesy of PRIME REAL ESTATE BROKERAGE
Book a Showing for this property
Please note that filling out this form you'll be registered and your phone number without the +1 part will be used as a password.



