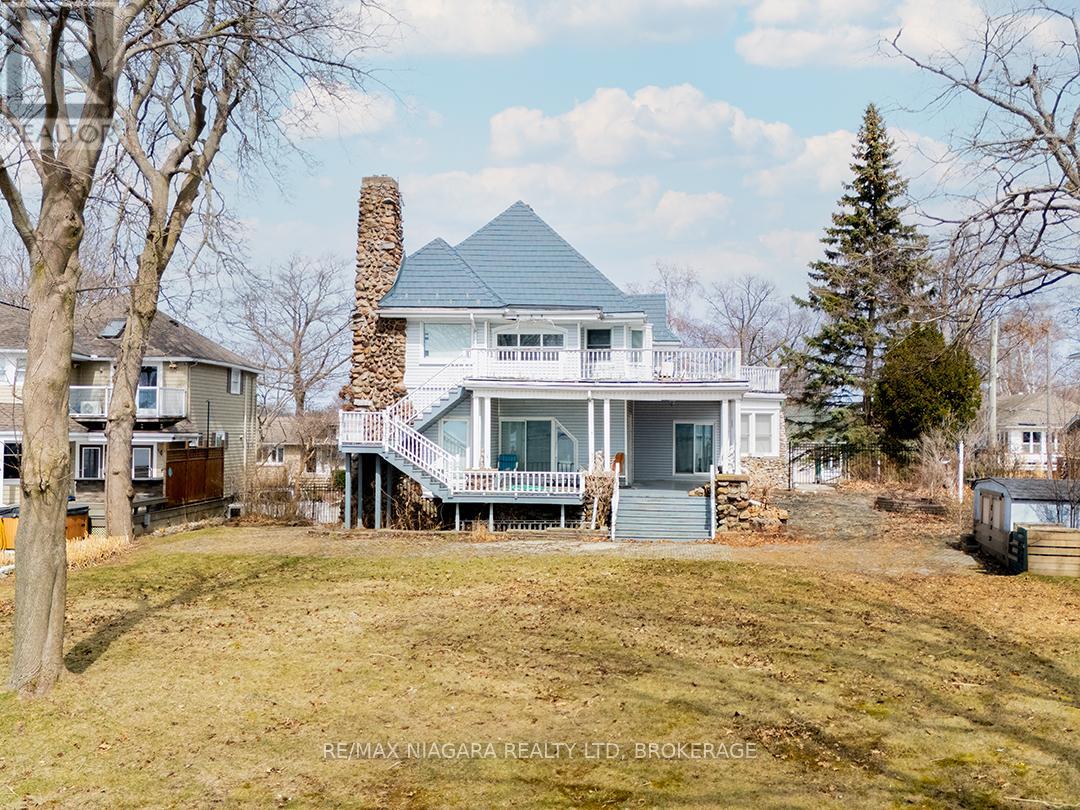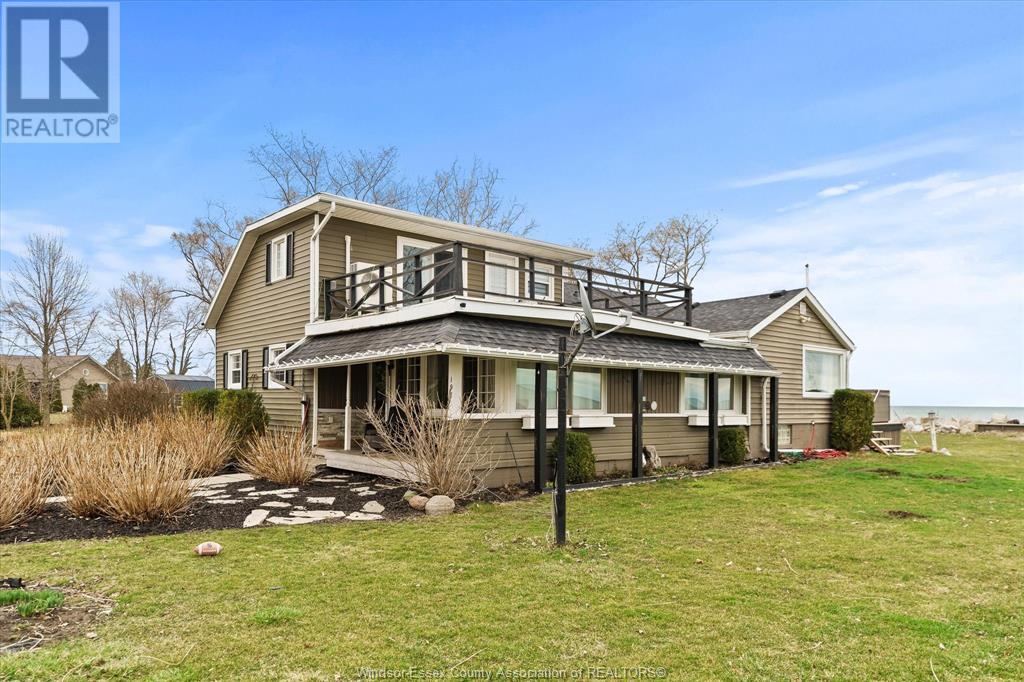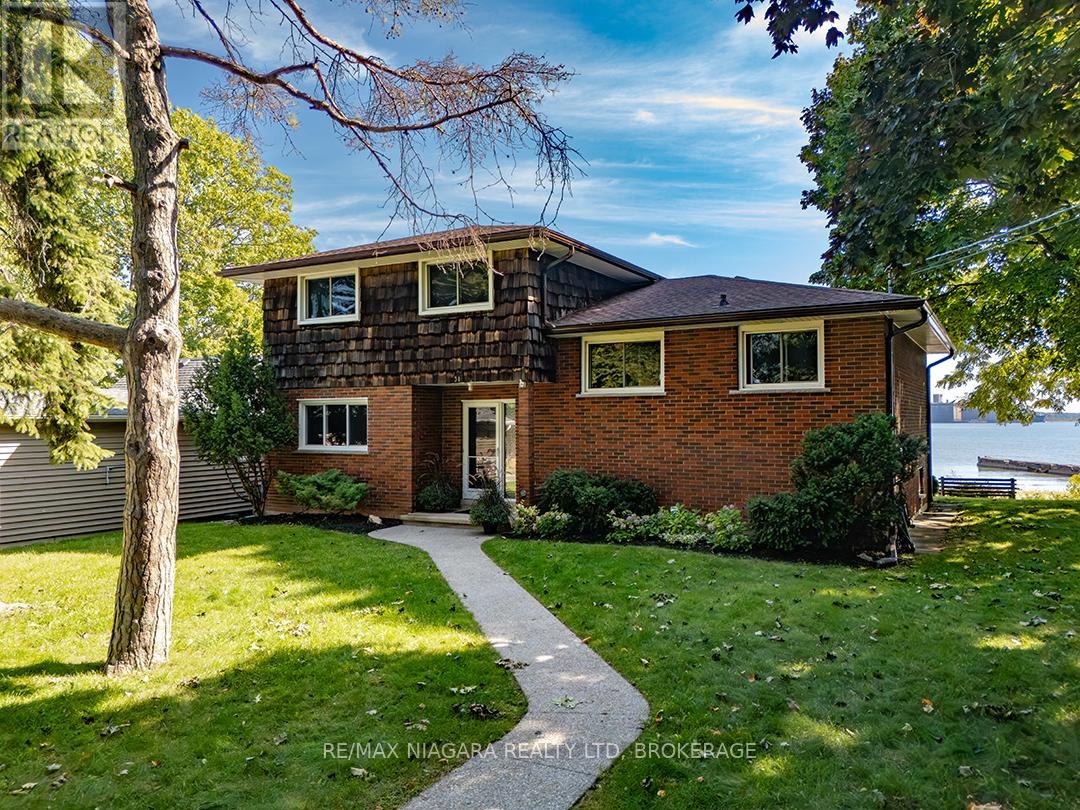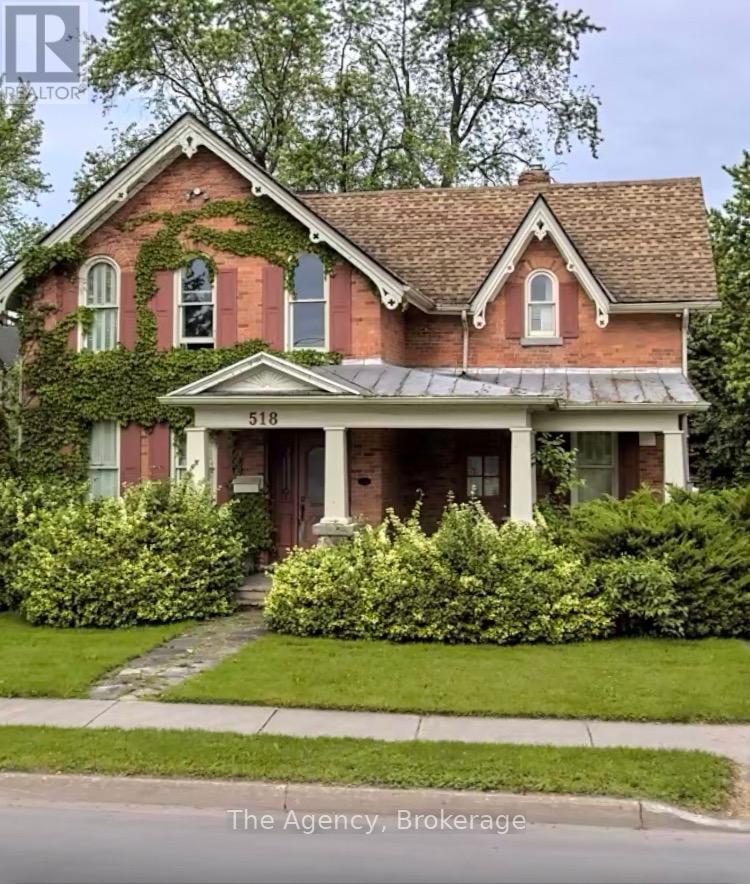Free account required
Unlock the full potential of your property search with a free account! Here's what you'll gain immediate access to:
- Exclusive Access to Every Listing
- Personalized Search Experience
- Favorite Properties at Your Fingertips
- Stay Ahead with Email Alerts
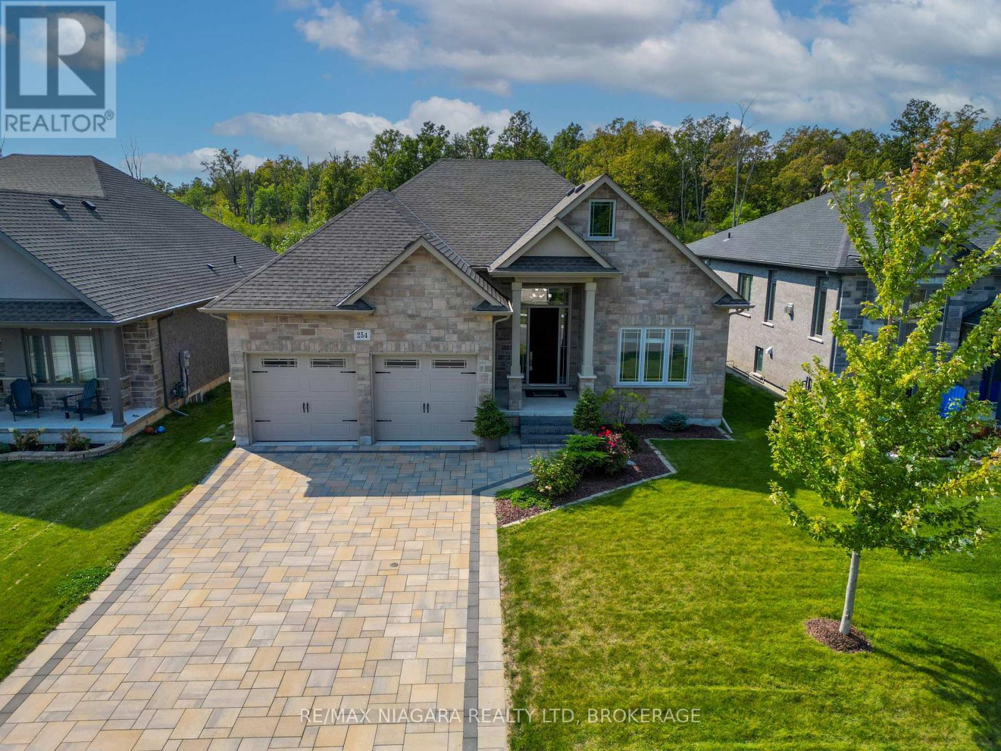
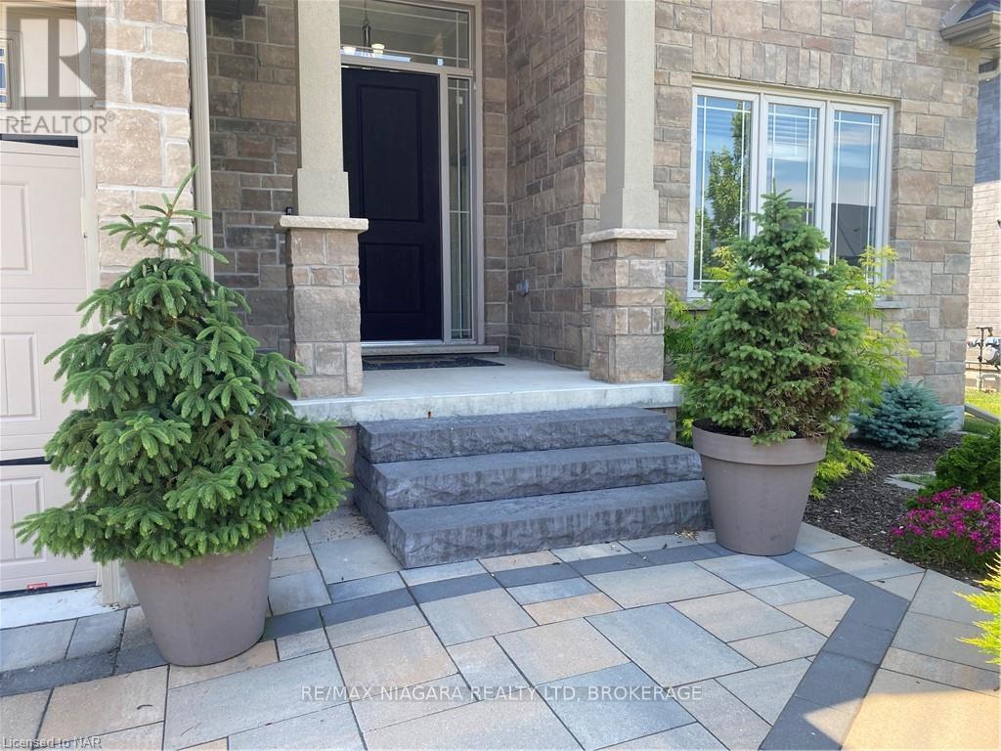
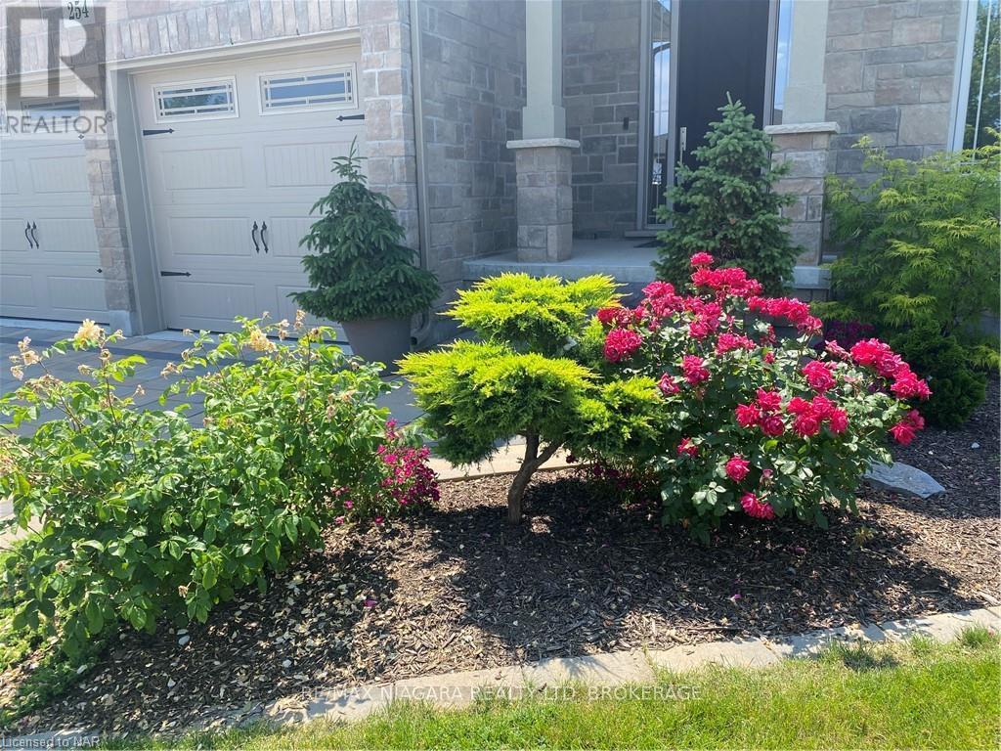
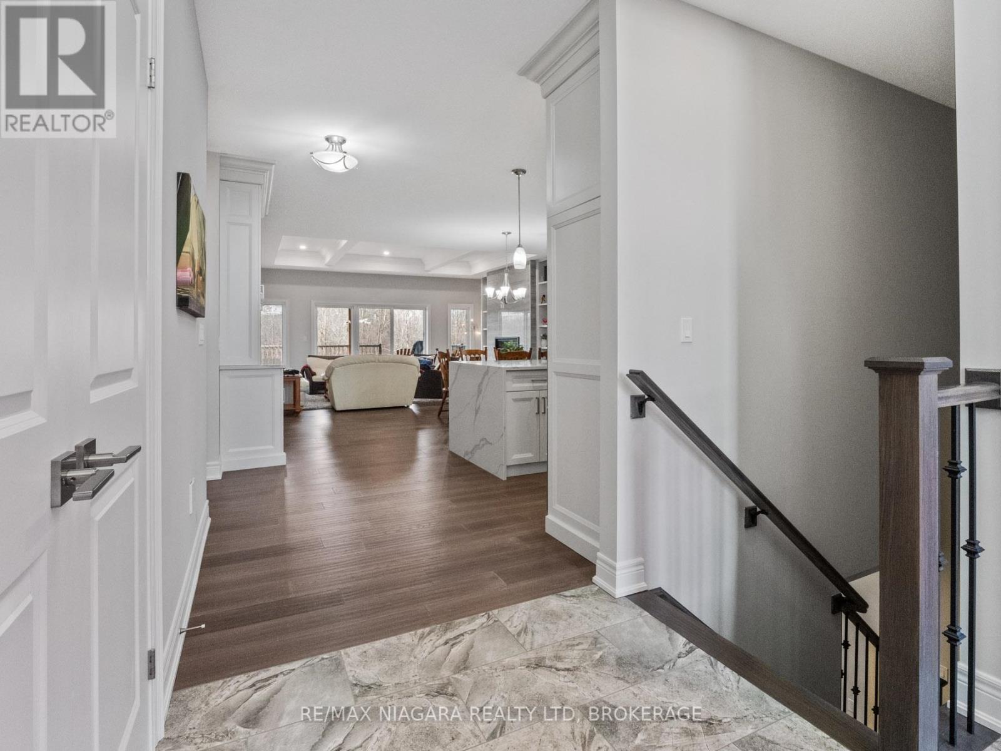
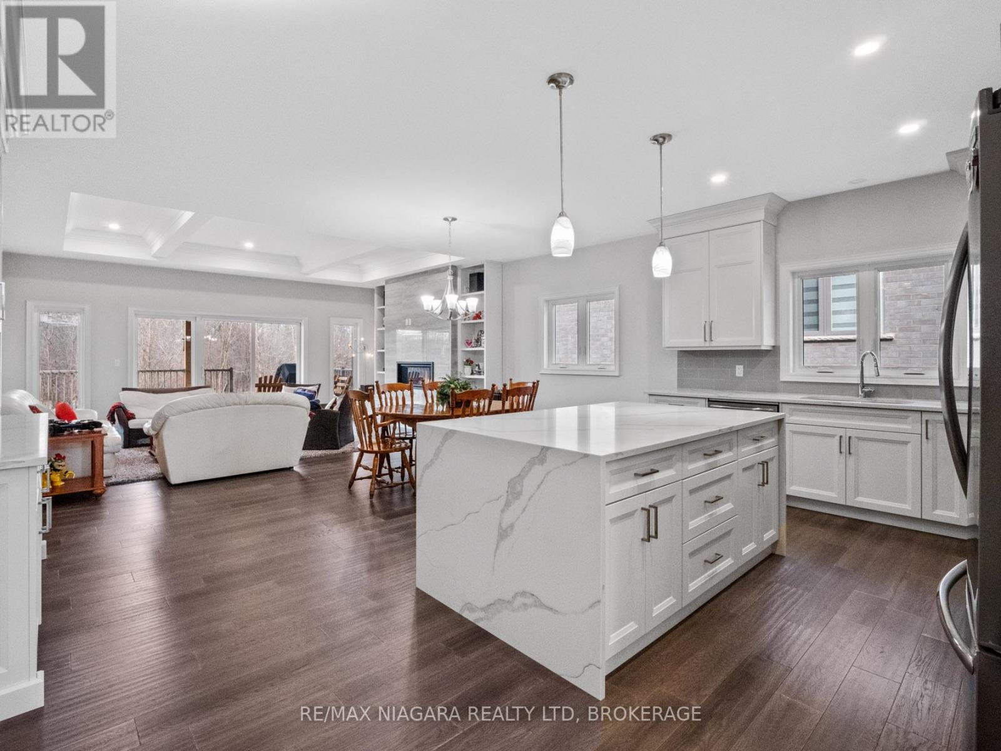
$1,049,900
254 LANCASTER DRIVE
Port Colborne, Ontario, Ontario, L3K0A8
MLS® Number: X11984131
Property description
Luxury Living in Port Colborne: This stunning 3000 sqft+ open-concept home boasts high-end finishes, a Tarion warranty, and a prime location near Lake Erie. Enjoy convenient one-floor living with three bedrooms, two full bathrooms, laundry, and the chef's kitchen on the main level. Inside, discover a spacious layout with 5 bedrooms, 3 baths, and 9-10 ft ceilings. The kitchen features a waterfall island, a butler's pantry, and top-of-the-line appliances. Relax by the fireplace, or enjoy the covered deck with a gas BBQ hookup. The master suite includes a freestanding tub, heated flooring, a walk-in shower, and custom closets. Two Finished Levels: The fully finished basement offers versatile living space with two additional bedrooms, a bathroom, and a massive Great Room. Ideal for entertainment, this space can accommodate a home theater and a billiards table at once. Customize it to your heart's desire create your ultimate man-cave, she-haven, or simply a fantastic space for family gatherings. Tech-Savvy & Eco-Friendly: This home is perfect for work-from-home professionals with Cat 6 networking and EV charging capability (rough-in). Enjoy on-demand hot water (not rented!), a central vacuum system (rough-in), and convenient storage solutions throughout the home, including a double-car garage with slot wall organizers. Outdoor Oasis: The landscaped backyard looks toward the Wainfleet Wetlands, offering tranquility and wildlife viewing. What a great yard for a future pool. Port Colborne Perks: Experience the charm of this lakeside town with its historic district, restaurants, beaches, and excellent schools. Beautiful Pave-stone Driveway: Professionally installed driveway. Take the virtual tour to see more, then contact me today to schedule a viewing. ** This is a linked property.**
Building information
Type
*****
Age
*****
Appliances
*****
Architectural Style
*****
Basement Development
*****
Basement Features
*****
Basement Type
*****
Construction Style Attachment
*****
Cooling Type
*****
Exterior Finish
*****
Fireplace Present
*****
Foundation Type
*****
Heating Fuel
*****
Heating Type
*****
Size Interior
*****
Stories Total
*****
Utility Water
*****
Land information
Landscape Features
*****
Sewer
*****
Size Depth
*****
Size Frontage
*****
Size Irregular
*****
Size Total
*****
Rooms
Main level
Bedroom
*****
Bedroom
*****
Bedroom
*****
Great room
*****
Dining room
*****
Kitchen
*****
Basement
Bedroom
*****
Utility room
*****
Bedroom
*****
Recreational, Games room
*****
Cold room
*****
Main level
Bedroom
*****
Bedroom
*****
Bedroom
*****
Great room
*****
Dining room
*****
Kitchen
*****
Basement
Bedroom
*****
Utility room
*****
Bedroom
*****
Recreational, Games room
*****
Cold room
*****
Main level
Bedroom
*****
Bedroom
*****
Bedroom
*****
Great room
*****
Dining room
*****
Kitchen
*****
Basement
Bedroom
*****
Utility room
*****
Bedroom
*****
Recreational, Games room
*****
Cold room
*****
Main level
Bedroom
*****
Bedroom
*****
Bedroom
*****
Great room
*****
Dining room
*****
Kitchen
*****
Basement
Bedroom
*****
Utility room
*****
Bedroom
*****
Recreational, Games room
*****
Cold room
*****
Main level
Bedroom
*****
Bedroom
*****
Bedroom
*****
Great room
*****
Dining room
*****
Kitchen
*****
Courtesy of RE/MAX NIAGARA REALTY LTD, BROKERAGE
Book a Showing for this property
Please note that filling out this form you'll be registered and your phone number without the +1 part will be used as a password.
