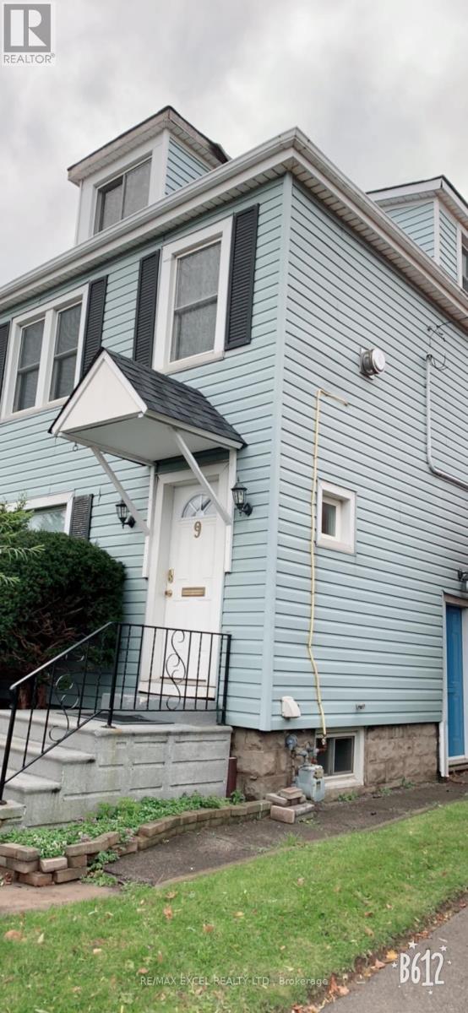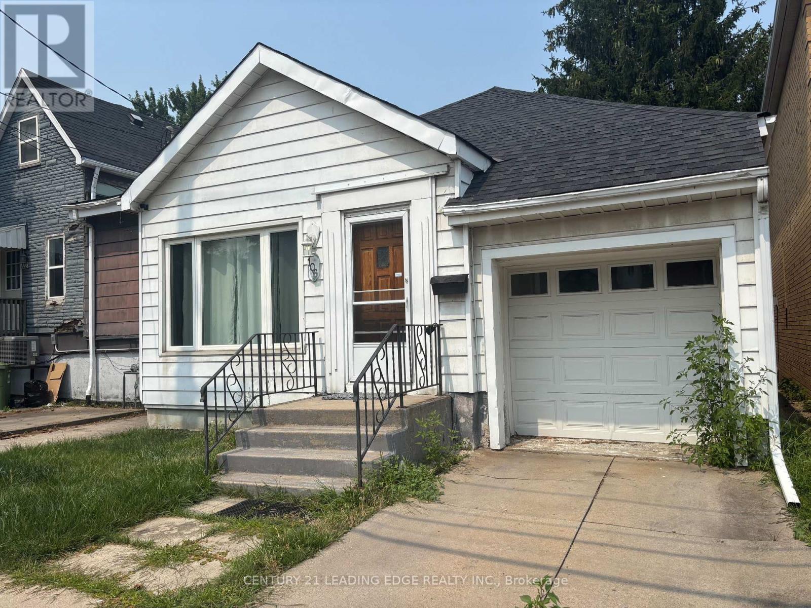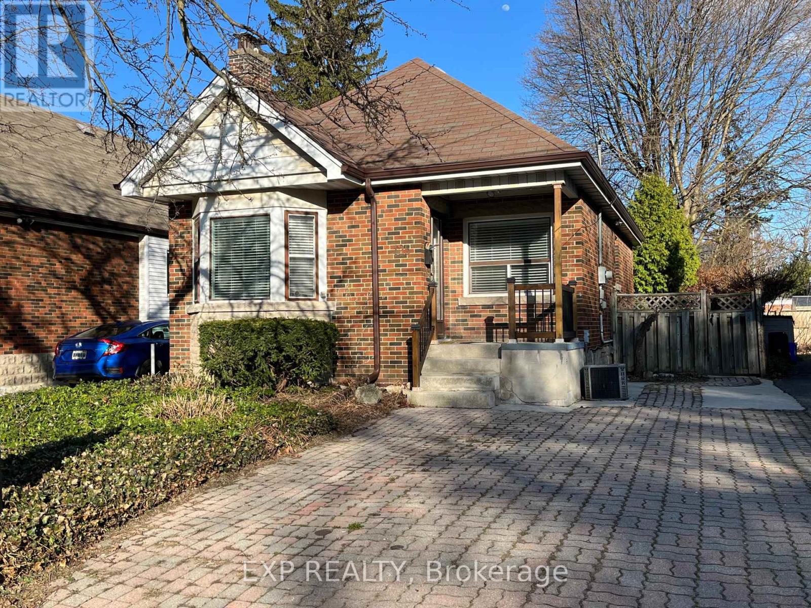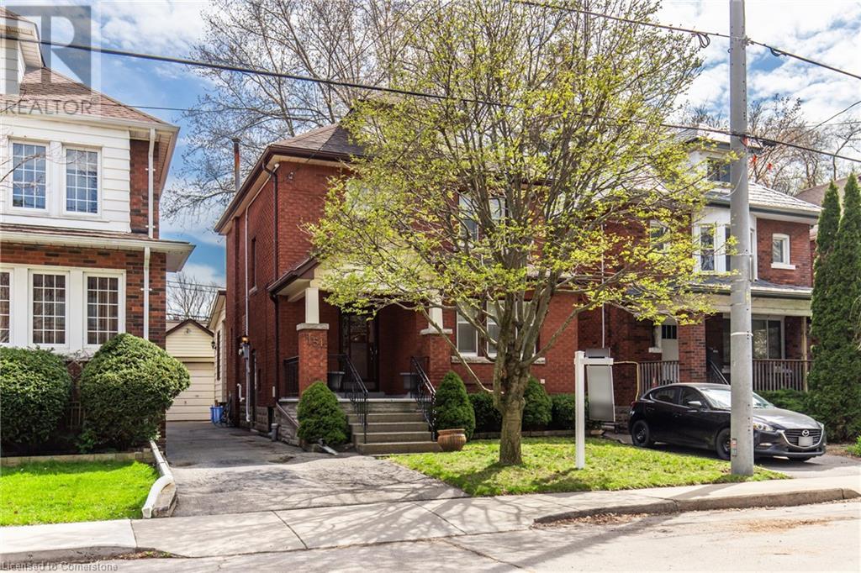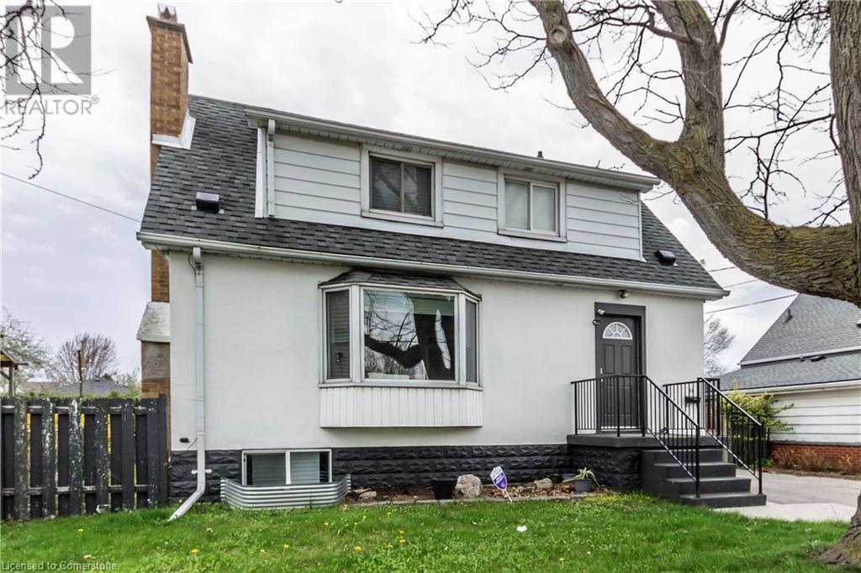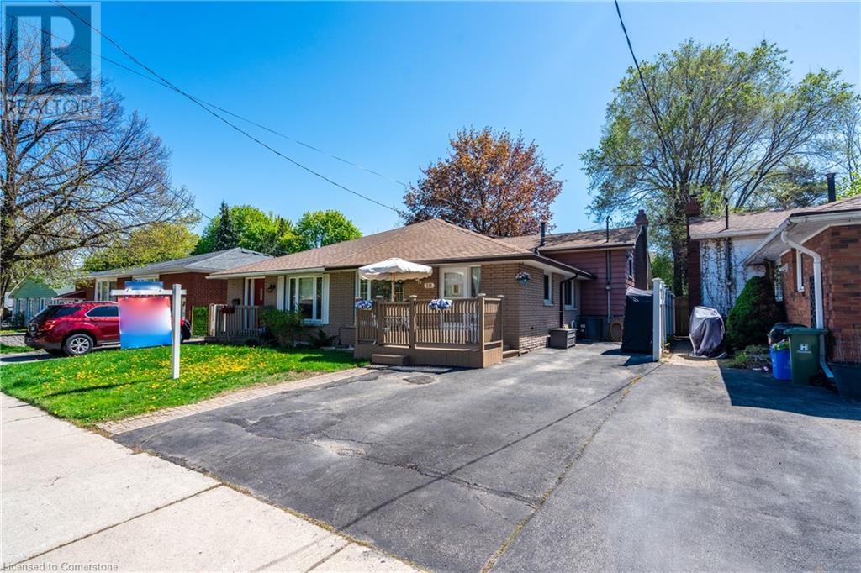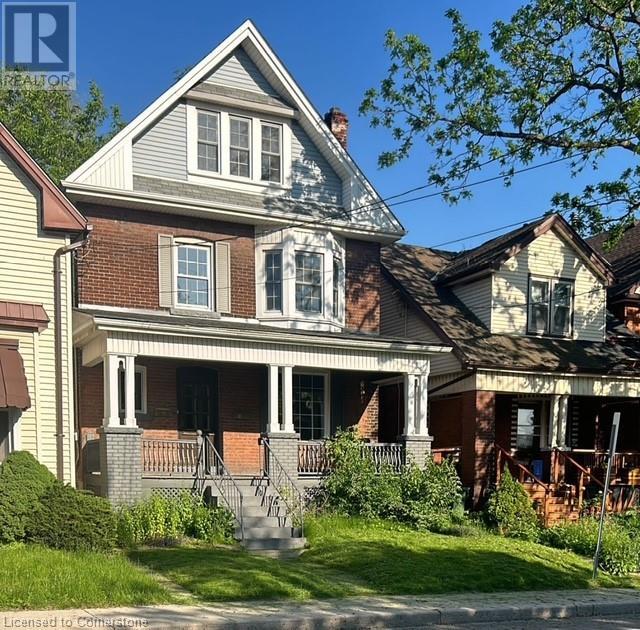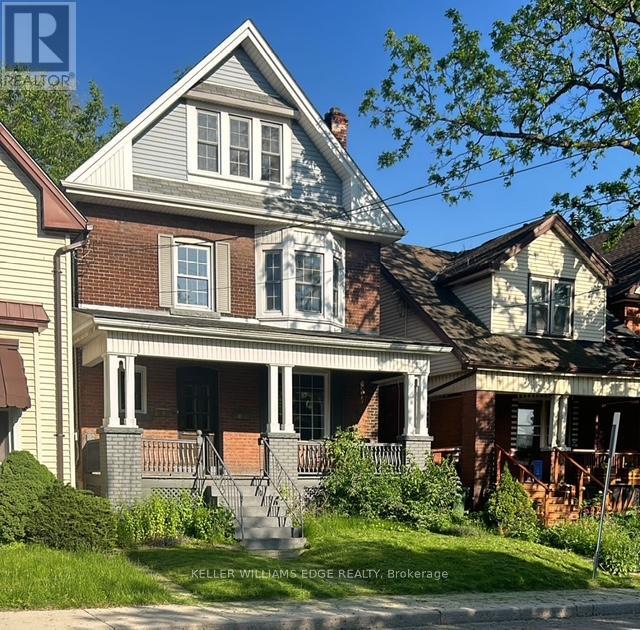Free account required
Unlock the full potential of your property search with a free account! Here's what you'll gain immediate access to:
- Exclusive Access to Every Listing
- Personalized Search Experience
- Favorite Properties at Your Fingertips
- Stay Ahead with Email Alerts



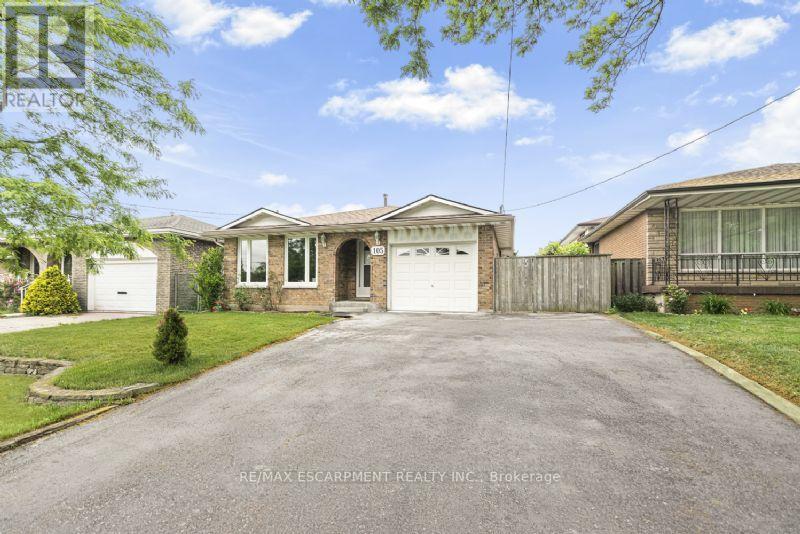

$799,910
105 LAVINA CRESCENT
Hamilton, Ontario, Ontario, L9C5S8
MLS® Number: X11984427
Property description
Fabulous West Mountain location with lots of near by shopping and amenities, easy highway access, across from large dog friendly green space with baseball diamond and soccer field Olympic Park. Solid brick four level back split nestled in a very quiet peaceful en-clave, much larger then it appears from the outside approx. 1,800 square feet. Features very difficult to find, in this area, 5 bedrooms and 2 full bathrooms, huge ground level family room with wood burning fire place, new patio doors to walk out over looking beautiful inground swimming pool. Perfect for large or growing family, entertaining and family celebrations. Bright and airy main floor entrance with coat closet, new vinyl floors, large open concept living room and dining with hardwood floors and big eat in kitchen. Upper level contains three bedrooms all with hardwood floors and four piece bathroom. Ground level features fourth bedroom with window, across from four piece bathroom and family room with easy access to backyard and pool, perfect for guests. Basement is party finished with large room 21x9 with two windows used as fifth bedroom for years, laundry room with washer and dryer included, cold storage and good size storage area used as work shop/hobby shop. Solid well maintained home with the same owners since 1982. Features attached garage with inside entry new concrete pad 2024, double front driveway resurfaced 2023,resingled roof 2021,replaced furnace and central air conditioner 2024. Ground level walk in pool with concrete and interlocking stone patio and elevated patio over looking pool new pool liner 2024. New vinyl and broadloom floor 2025,new patio door 2025,freshly painted 2025. Shows fresh and clean, vacant easy to view and available to move in immdiately!
Building information
Type
*****
Age
*****
Amenities
*****
Appliances
*****
Basement Development
*****
Basement Type
*****
Construction Style Attachment
*****
Construction Style Split Level
*****
Cooling Type
*****
Exterior Finish
*****
Fireplace Present
*****
FireplaceTotal
*****
Flooring Type
*****
Foundation Type
*****
Heating Fuel
*****
Heating Type
*****
Size Interior
*****
Utility Water
*****
Land information
Amenities
*****
Fence Type
*****
Sewer
*****
Size Depth
*****
Size Frontage
*****
Size Irregular
*****
Size Total
*****
Rooms
Ground level
Bathroom
*****
Bedroom 4
*****
Family room
*****
Upper Level
Bathroom
*****
Bedroom 3
*****
Bedroom 2
*****
Primary Bedroom
*****
Sub-basement
Laundry room
*****
Bedroom 5
*****
Main level
Kitchen
*****
Dining room
*****
Living room
*****
Ground level
Bathroom
*****
Bedroom 4
*****
Family room
*****
Upper Level
Bathroom
*****
Bedroom 3
*****
Bedroom 2
*****
Primary Bedroom
*****
Sub-basement
Laundry room
*****
Bedroom 5
*****
Main level
Kitchen
*****
Dining room
*****
Living room
*****
Ground level
Bathroom
*****
Bedroom 4
*****
Family room
*****
Upper Level
Bathroom
*****
Bedroom 3
*****
Bedroom 2
*****
Primary Bedroom
*****
Sub-basement
Laundry room
*****
Bedroom 5
*****
Main level
Kitchen
*****
Dining room
*****
Living room
*****
Ground level
Bathroom
*****
Bedroom 4
*****
Family room
*****
Upper Level
Bathroom
*****
Bedroom 3
*****
Bedroom 2
*****
Primary Bedroom
*****
Sub-basement
Laundry room
*****
Bedroom 5
*****
Main level
Kitchen
*****
Dining room
*****
Living room
*****
Ground level
Bathroom
*****
Bedroom 4
*****
Courtesy of RE/MAX ESCARPMENT REALTY INC.
Book a Showing for this property
Please note that filling out this form you'll be registered and your phone number without the +1 part will be used as a password.
