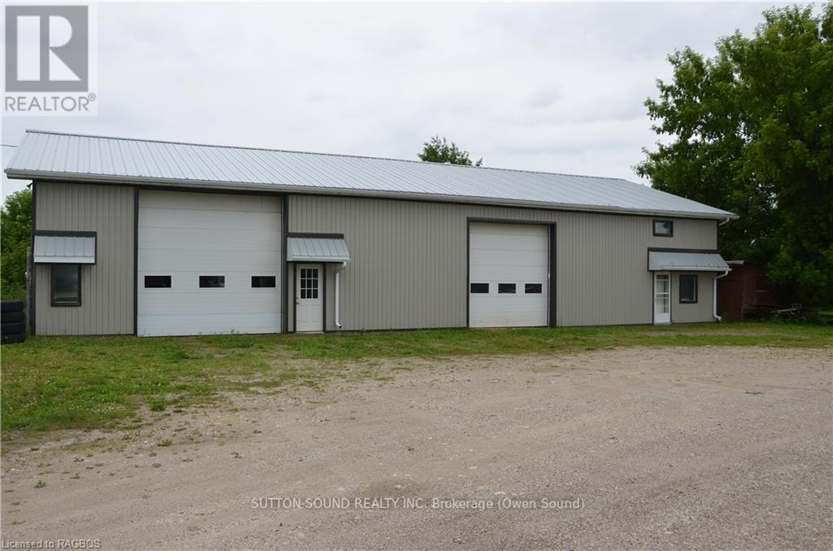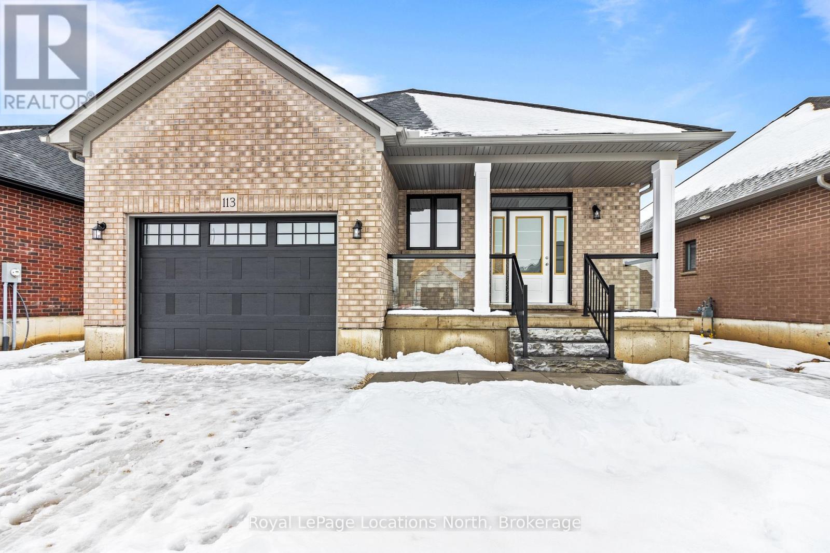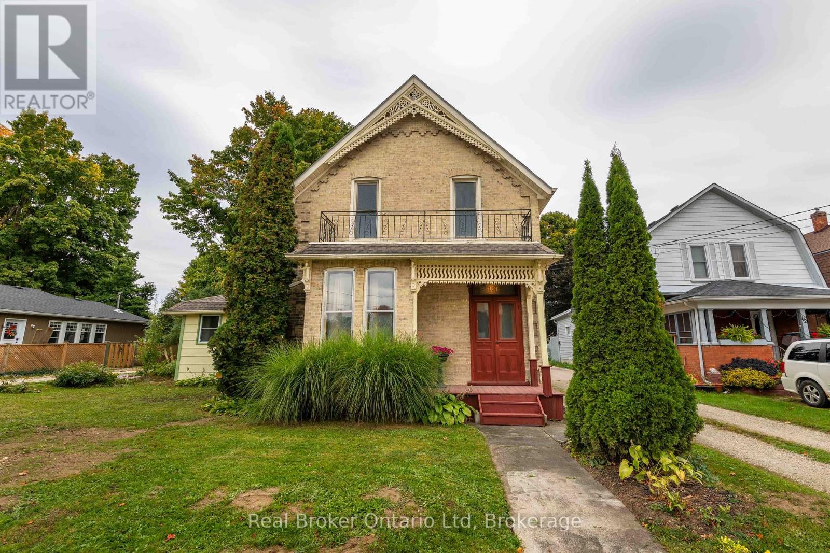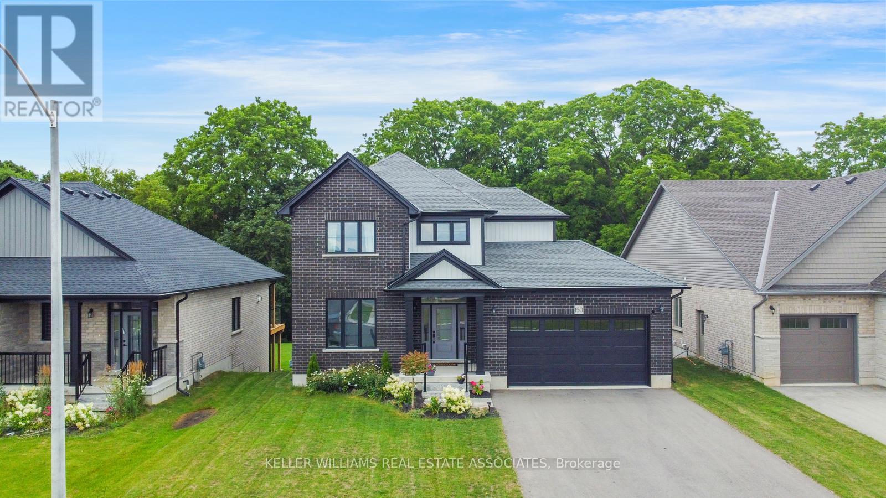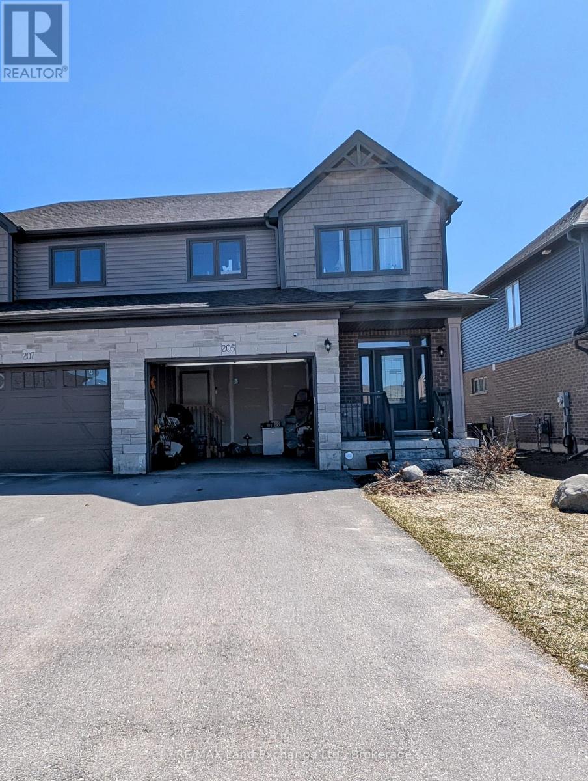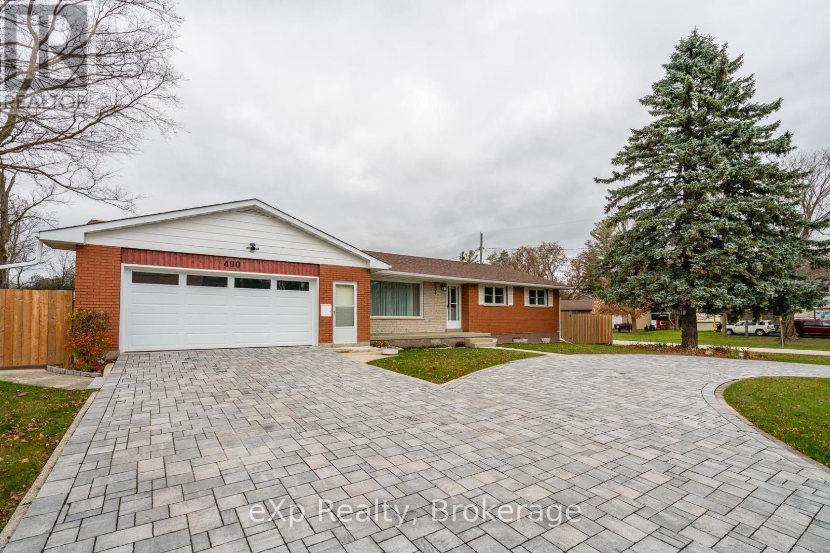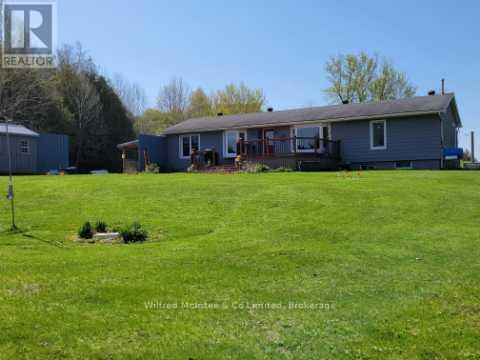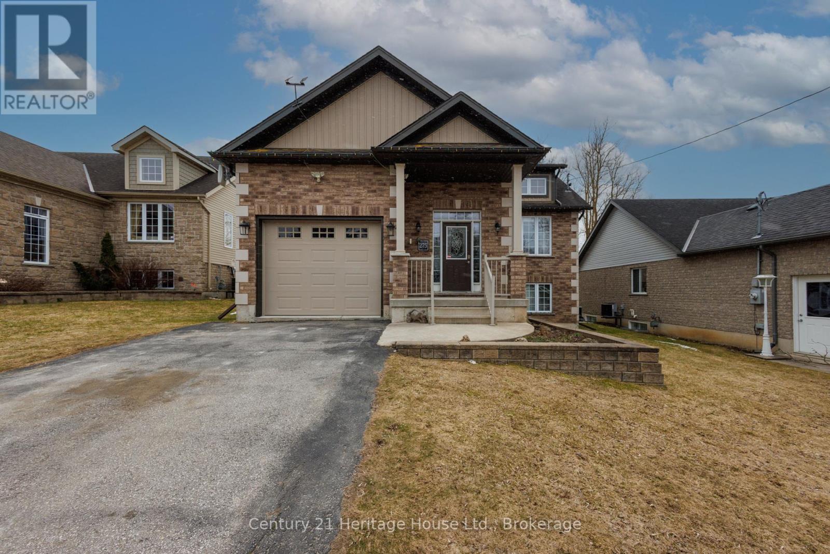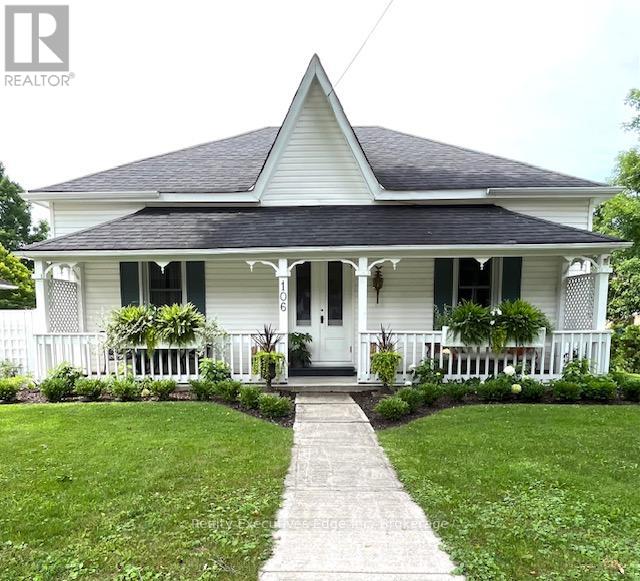Free account required
Unlock the full potential of your property search with a free account! Here's what you'll gain immediate access to:
- Exclusive Access to Every Listing
- Personalized Search Experience
- Favorite Properties at Your Fingertips
- Stay Ahead with Email Alerts
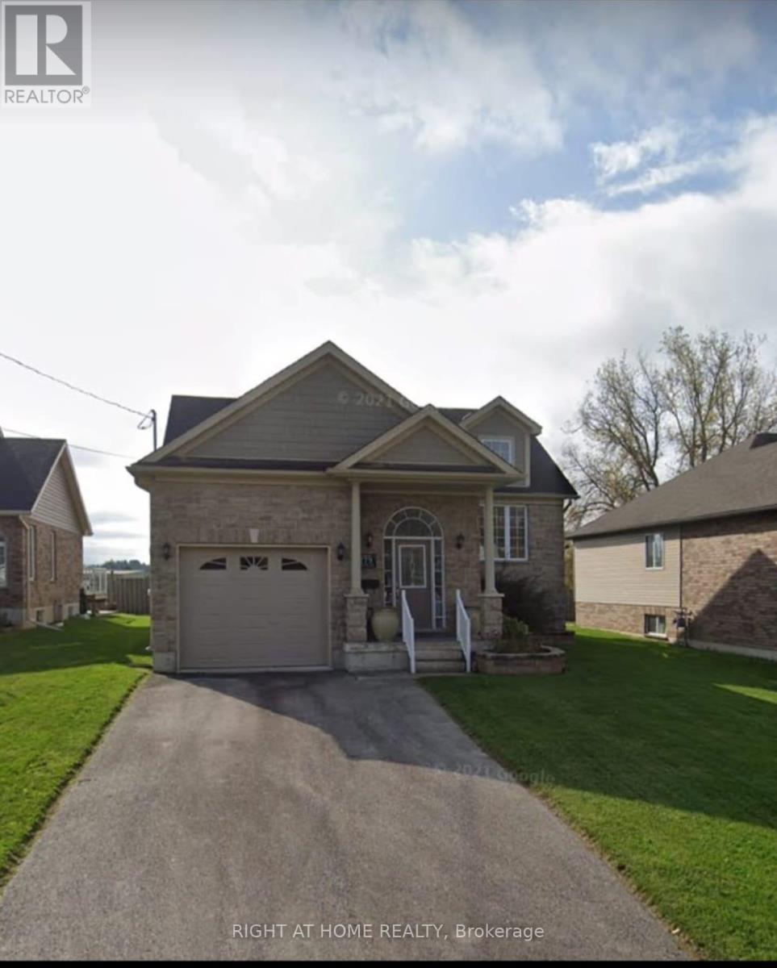
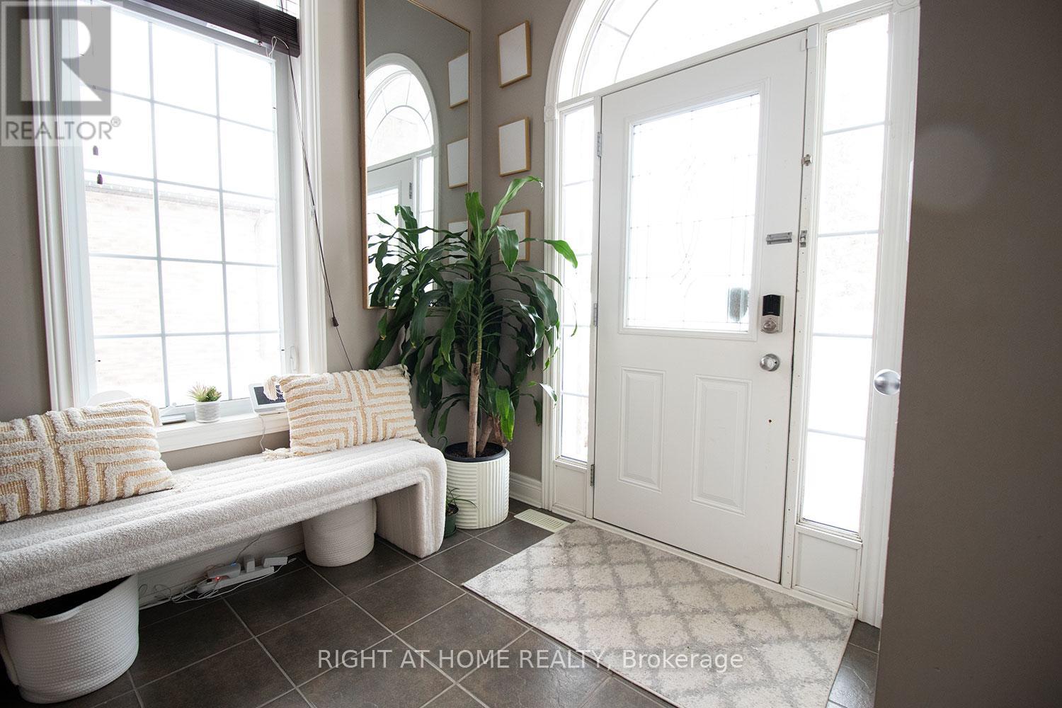
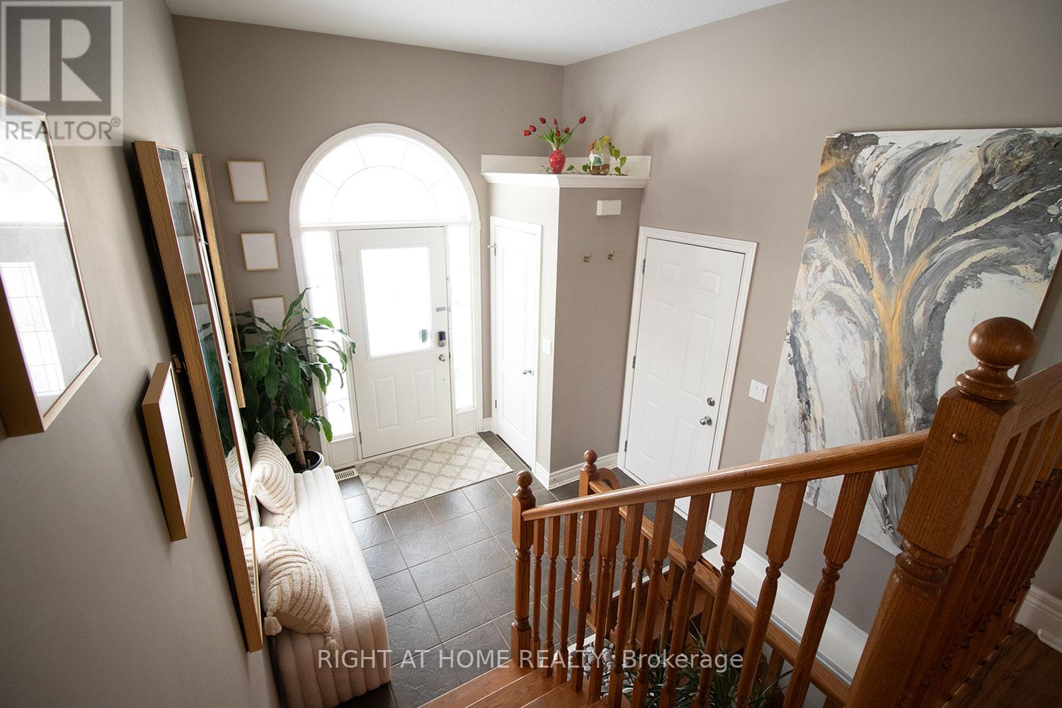
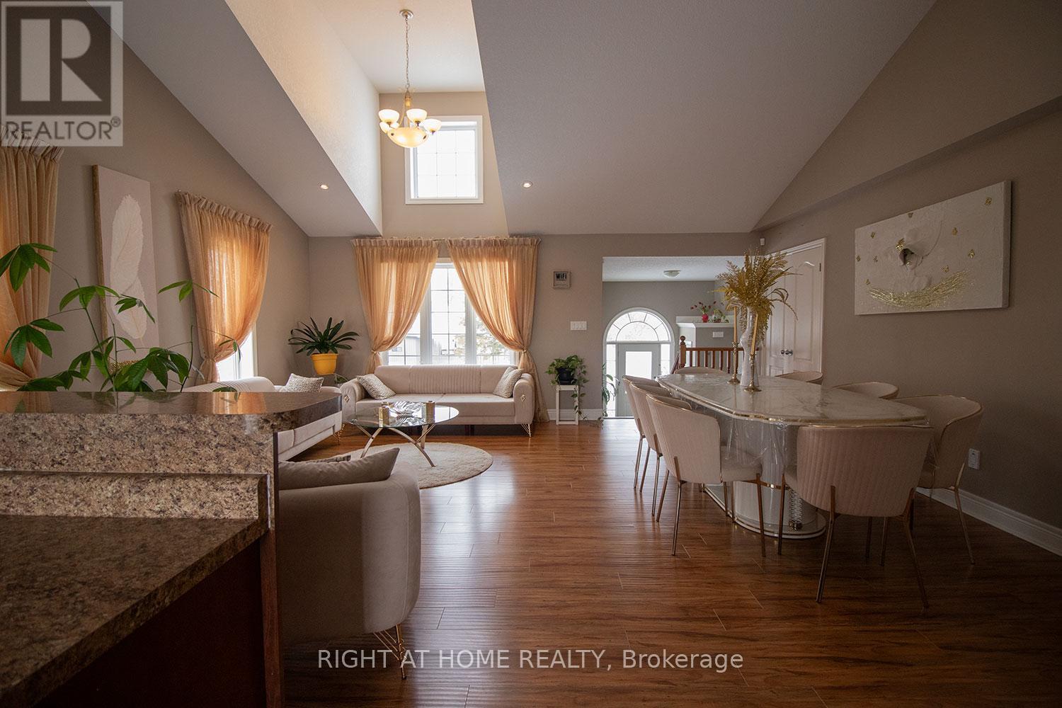
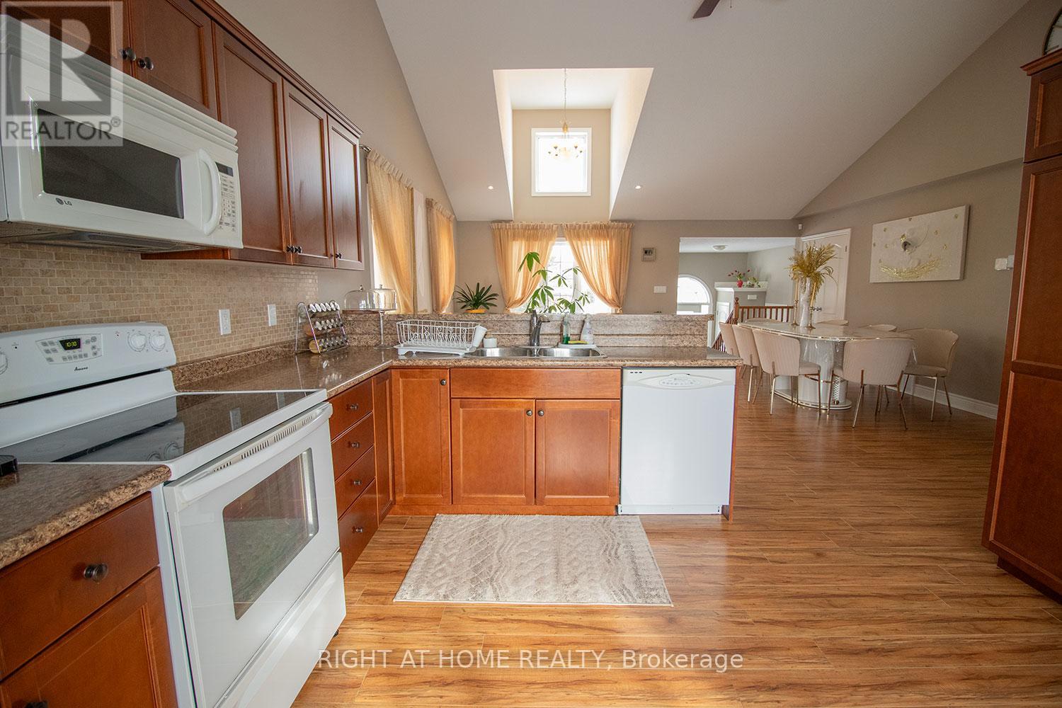
$629,000
279 SOUTH STREET E
West Grey, Ontario, Ontario, N0G1R0
MLS® Number: X11994173
Property description
Stunning, Cosy and Bright 4 Bedroom Raised Bungalow, Short Walking Distance to School, Library, Hospital, Post Office, Grocery Store, LCBO, Banks, Convenient Store, Gas Stations, Hardware Store, Gym, Community Tennis Courts, Curling Club, Police Station, Many Scenic Trails and Of Course Tim Hortons on the Street Corner.Its a Modern Open Concept with Cathedral Ceiling. Main Floor offers Kitchen, Dining/Living Room, Primary Bedroom with En-Suite Bathroom Featuring: Soaker Tub Stand Alone Corner Shower. Oak Staircase and Railing Surround the Open Foyer, Leading to Main Level and Lower Level. Lower Level offer a Bright and Spacious Living Room with a Large Corner Gas Fireplace, Full 4pc Bathroom, 2 Generous size Bedrooms, Laundry Room and Utility Room.This Wonderfull House has an Attached Single Car Garage with Partial Loft and Remote Door Opener. Driveway is Double Paved. (All Measurements are approximate) IT IS A MUST SEE!!!
Building information
Type
*****
Appliances
*****
Basement Development
*****
Basement Features
*****
Basement Type
*****
Construction Style Attachment
*****
Cooling Type
*****
Exterior Finish
*****
Fireplace Present
*****
FireplaceTotal
*****
Fire Protection
*****
Flooring Type
*****
Foundation Type
*****
Heating Fuel
*****
Heating Type
*****
Size Interior
*****
Stories Total
*****
Utility Water
*****
Land information
Access Type
*****
Amenities
*****
Sewer
*****
Size Depth
*****
Size Frontage
*****
Size Irregular
*****
Size Total
*****
Rooms
In between
Foyer
*****
Main level
Bedroom 2
*****
Primary Bedroom
*****
Kitchen
*****
Dining room
*****
Living room
*****
Lower level
Laundry room
*****
Bedroom 4
*****
Bedroom 3
*****
Living room
*****
In between
Foyer
*****
Main level
Bedroom 2
*****
Primary Bedroom
*****
Kitchen
*****
Dining room
*****
Living room
*****
Lower level
Laundry room
*****
Bedroom 4
*****
Bedroom 3
*****
Living room
*****
Courtesy of RIGHT AT HOME REALTY
Book a Showing for this property
Please note that filling out this form you'll be registered and your phone number without the +1 part will be used as a password.
