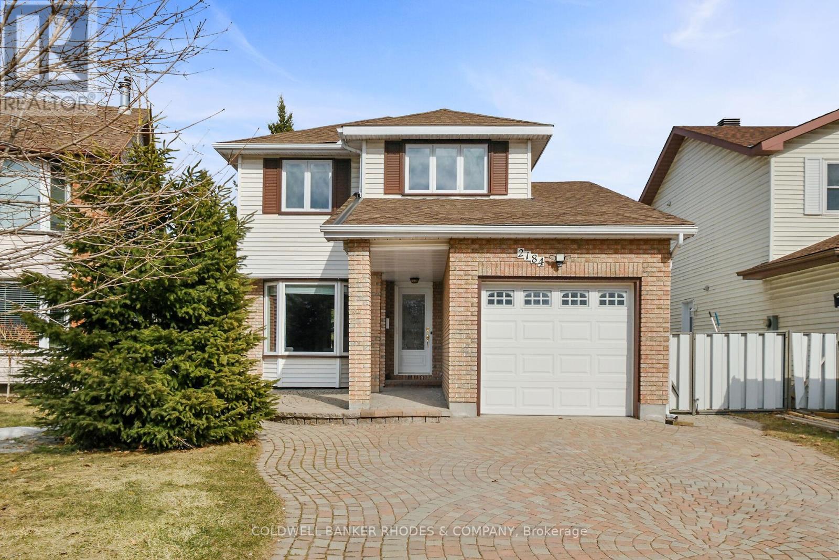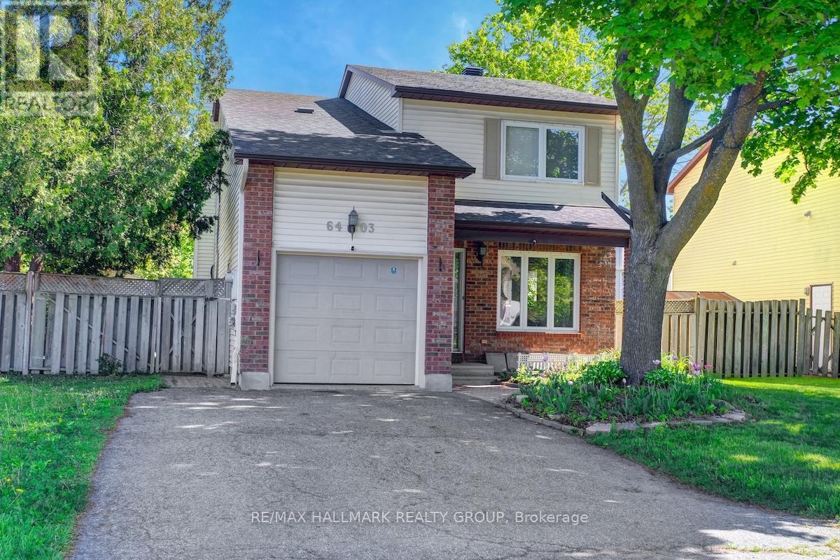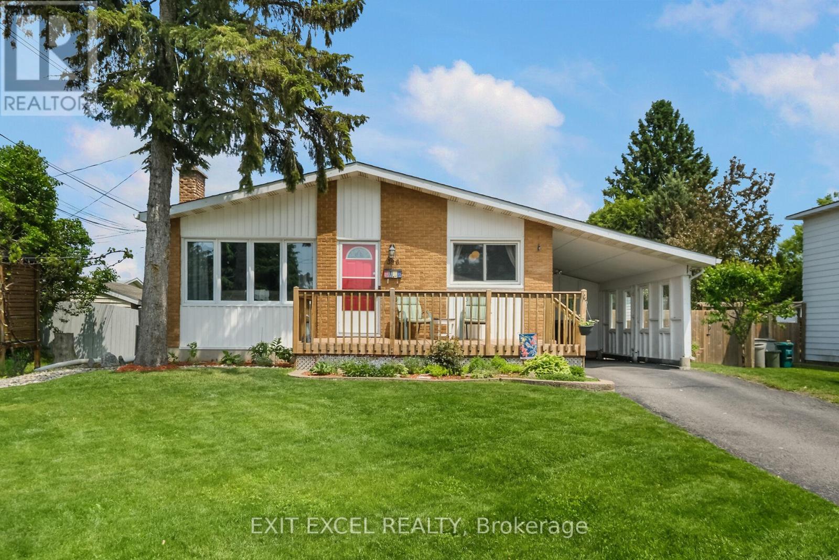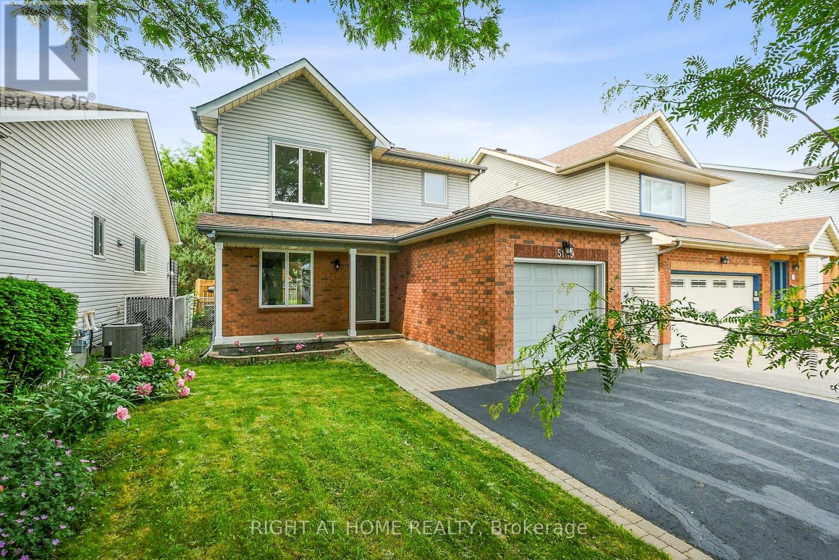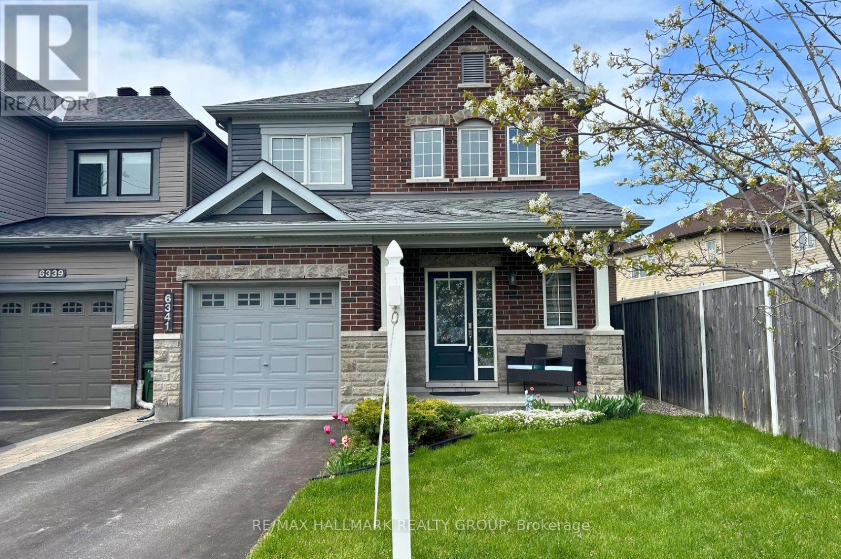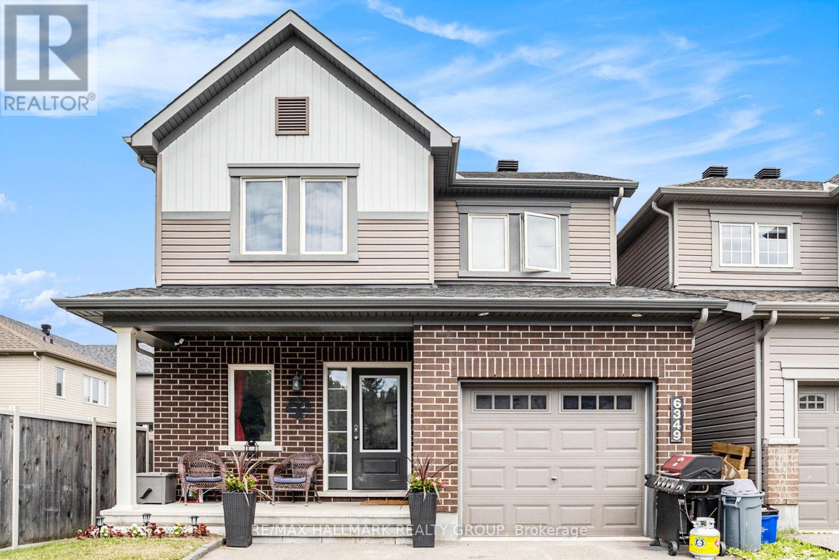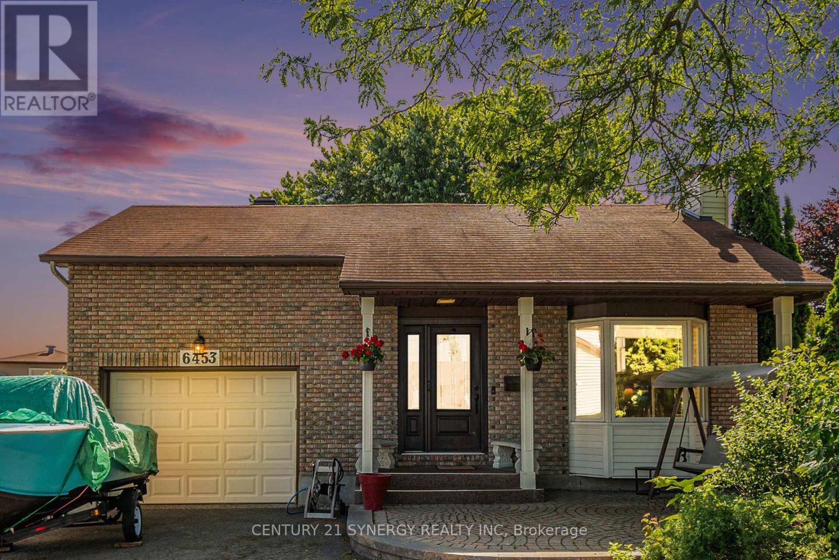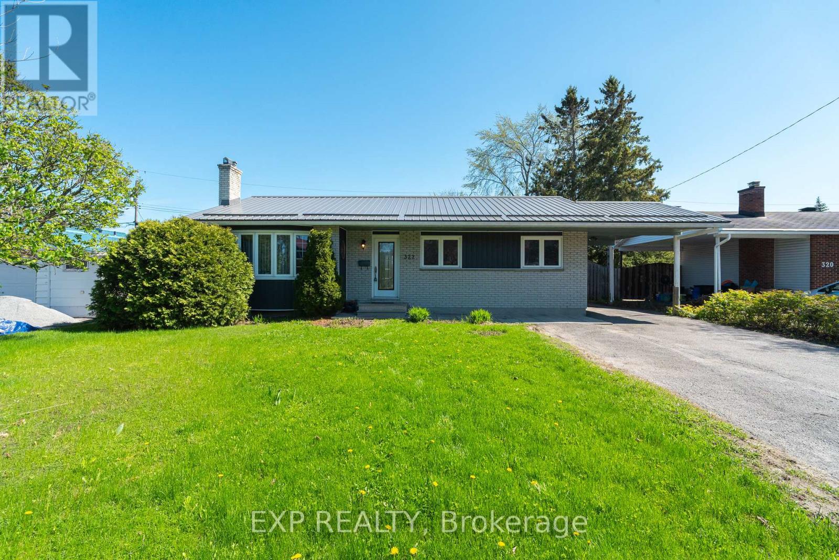Free account required
Unlock the full potential of your property search with a free account! Here's what you'll gain immediate access to:
- Exclusive Access to Every Listing
- Personalized Search Experience
- Favorite Properties at Your Fingertips
- Stay Ahead with Email Alerts
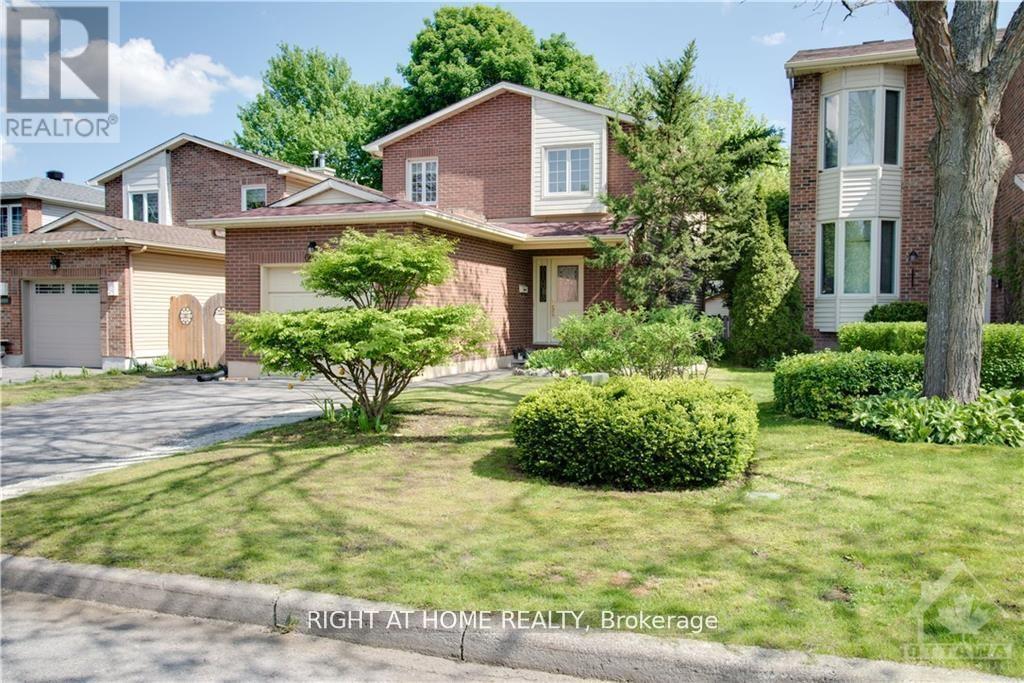
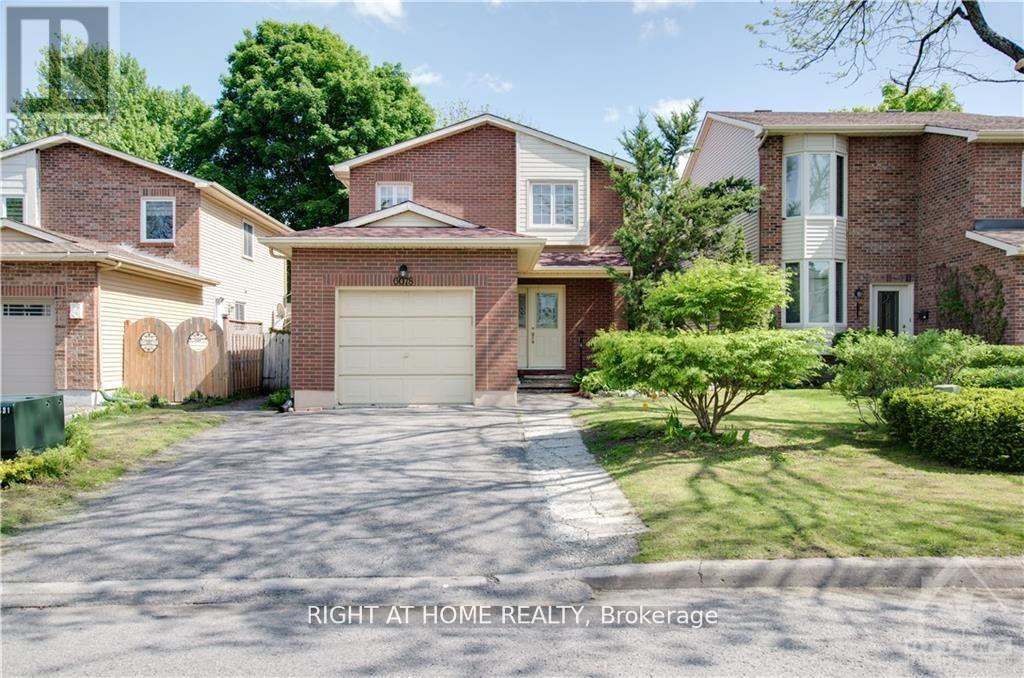
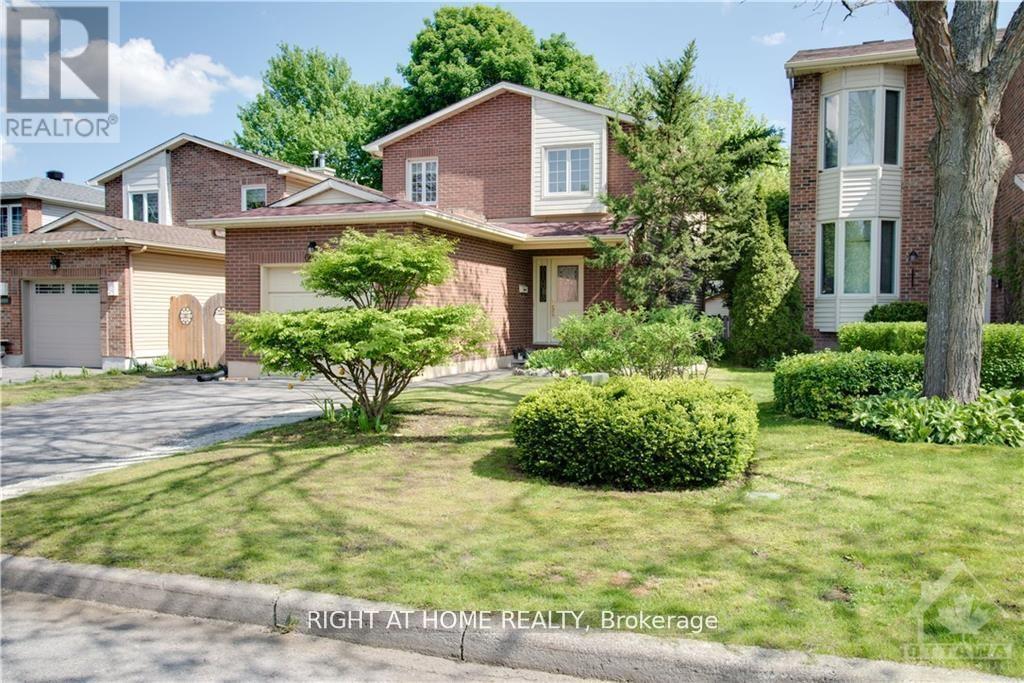
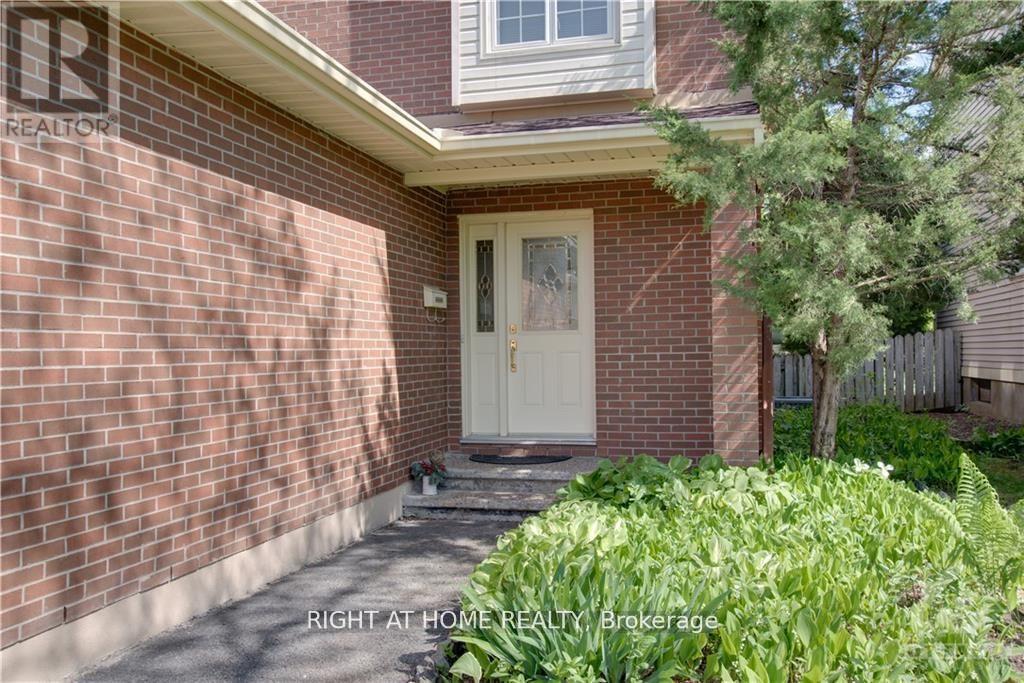
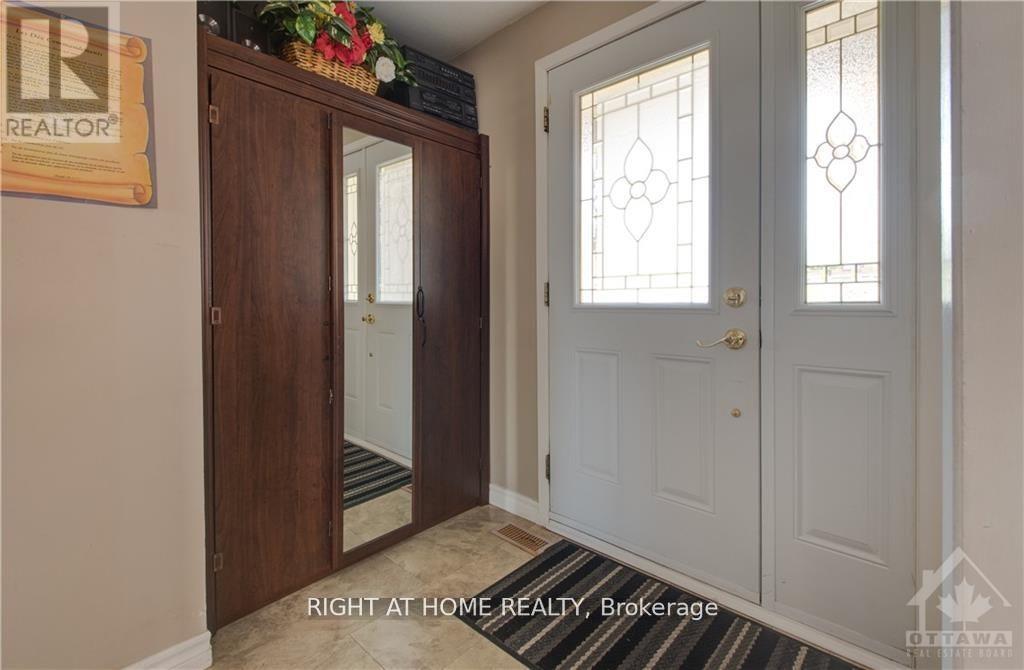
$614,900
6078 RIVERCREST DRIVE
Ottawa, Ontario, Ontario, K1C5R2
MLS® Number: X11995414
Property description
Home is a MUST SEE! 3 +1bdrm 4 bath, oversize garage on a great street in a desirable neighborhood. Open concept and bright home throughout. Good size kitchen with eat-in area and lots of cupboard space. Separate side door entrance with A FULL lower level separate area with kitchen and full bathroom that could have income potential or make it your own space. LARGE private backyard with a deck and large storage shed. Close to bus, schools, and path on your street and all the amenities imaginable. This is an opportunity that should not be missed!
Building information
Type
*****
Appliances
*****
Basement Development
*****
Basement Features
*****
Basement Type
*****
Construction Style Attachment
*****
Cooling Type
*****
Exterior Finish
*****
Fireplace Present
*****
Foundation Type
*****
Half Bath Total
*****
Heating Fuel
*****
Heating Type
*****
Size Interior
*****
Stories Total
*****
Utility Water
*****
Land information
Sewer
*****
Size Depth
*****
Size Frontage
*****
Size Irregular
*****
Size Total
*****
Rooms
Main level
Kitchen
*****
Dining room
*****
Lower level
Kitchen
*****
Bedroom
*****
Family room
*****
Second level
Bedroom
*****
Bedroom
*****
Main level
Kitchen
*****
Dining room
*****
Lower level
Kitchen
*****
Bedroom
*****
Family room
*****
Second level
Bedroom
*****
Bedroom
*****
Main level
Kitchen
*****
Dining room
*****
Lower level
Kitchen
*****
Bedroom
*****
Family room
*****
Second level
Bedroom
*****
Bedroom
*****
Courtesy of RIGHT AT HOME REALTY
Book a Showing for this property
Please note that filling out this form you'll be registered and your phone number without the +1 part will be used as a password.
